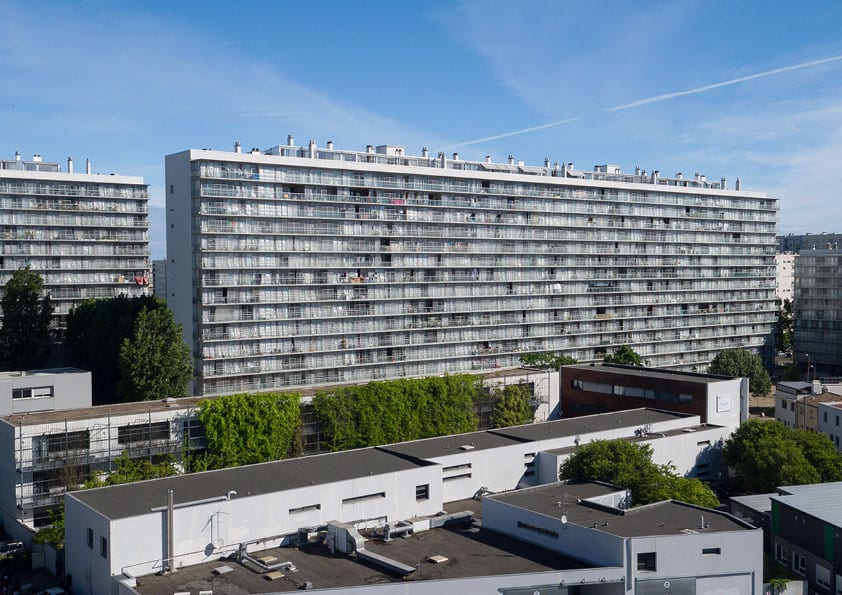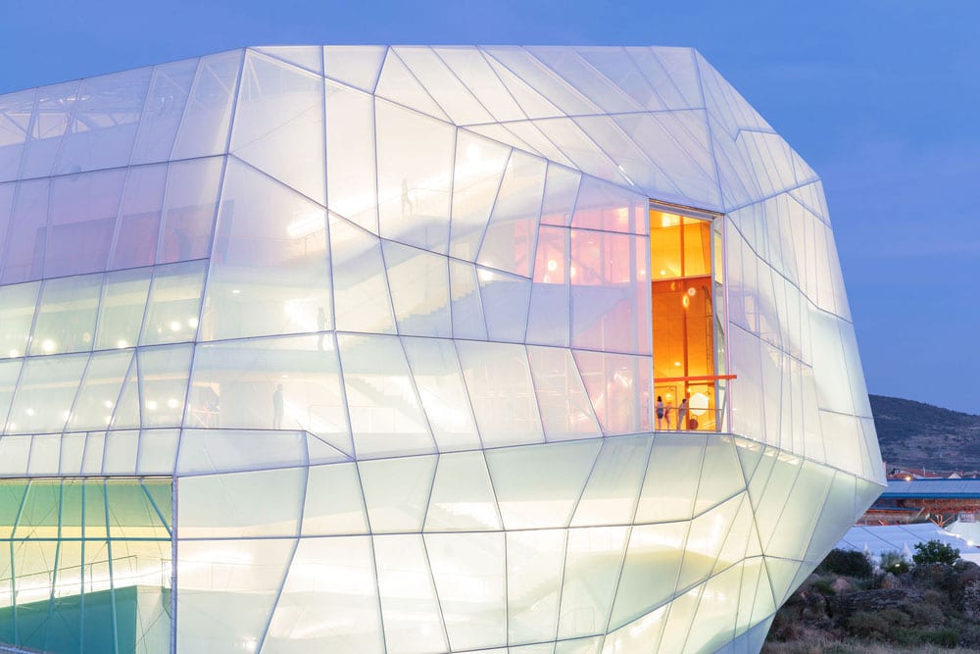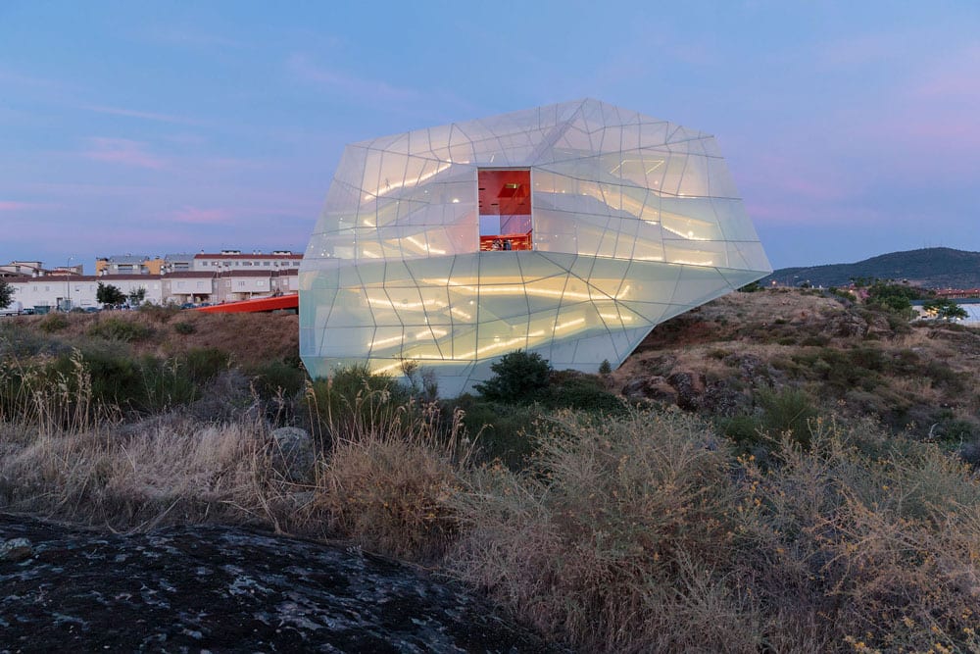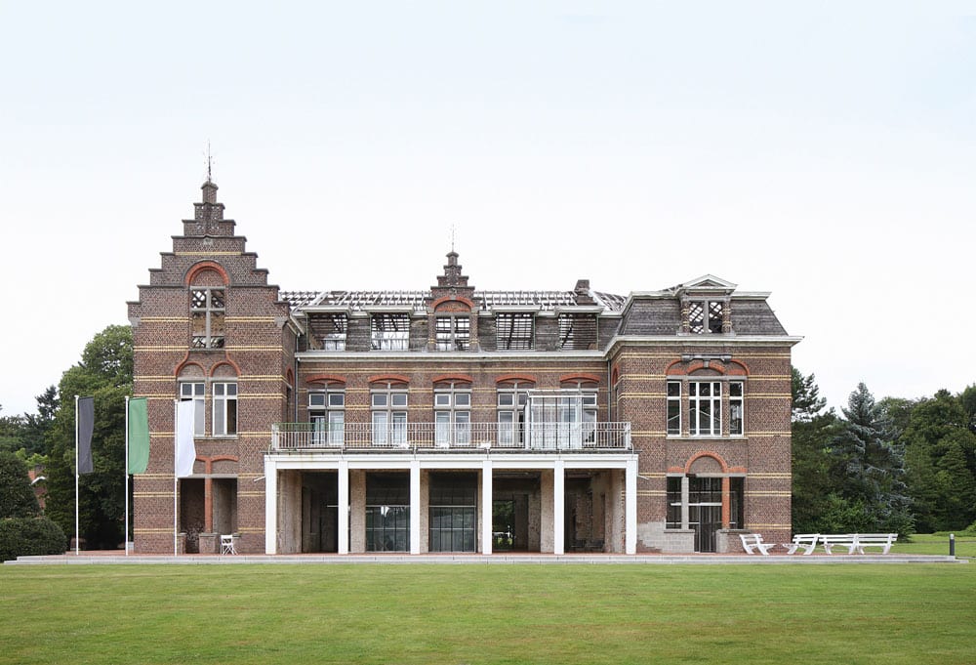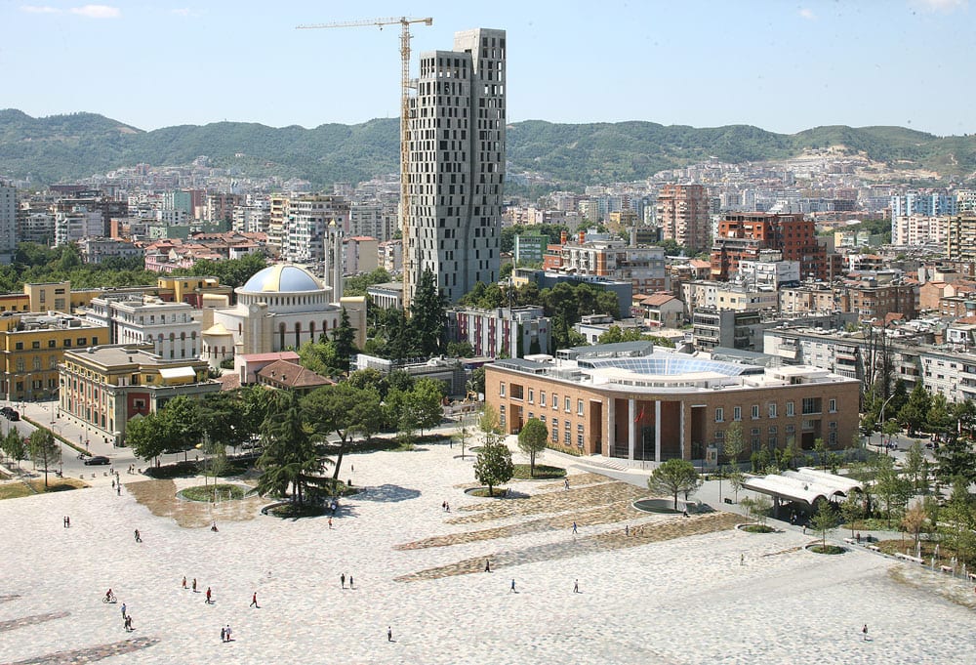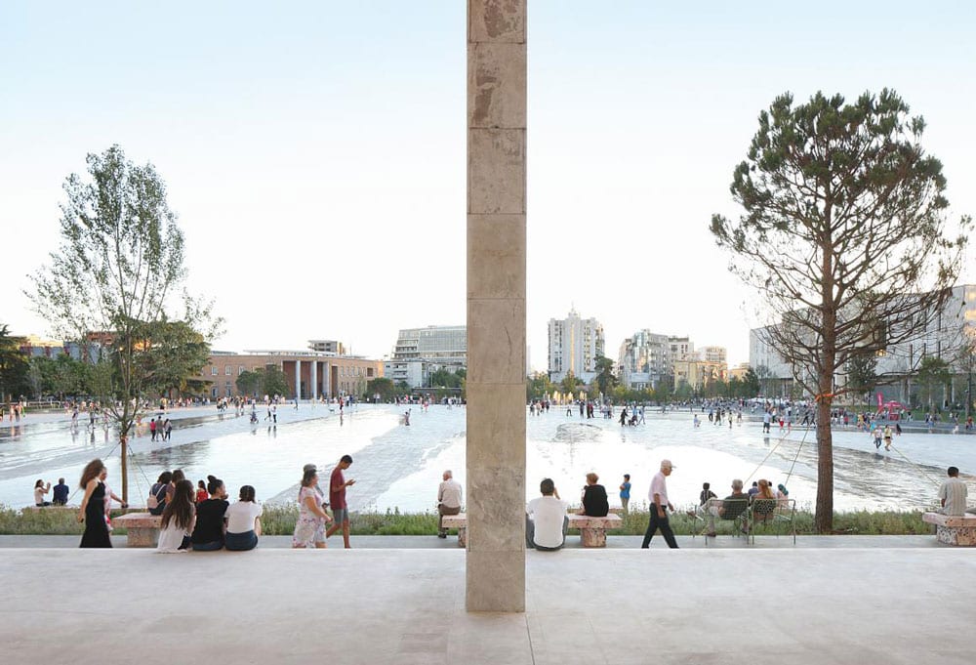Mies van der Rohe Awards reveals five finalists
Mies van der Rohe Awards reveals five finalists
The European Commission and the Mies van der Rohe Foundation has announced the list of nominated projects for the 2019 European Union Prize for Contemporary Architecture, Mies van der Rohe Award. The jury said this year’s award recognised built works that “allow people to find different ways of using spaces and transform them into different places”.
The five finalists are Skanderbeg Square by 51N4E, PC Caritas by Architecten de Vylder Vinck Taillieuin, Terrassenhaus Berlin by Brandlhuber+ Emde, Burlon and Muck Petzet Architekten, Plasencia Auditorium and Congress Centre by SelgasCano, and Transformation of 530 dwellings, by Frédéric Druot Architecture, Lacaton & Vassal Architectes and Christophe Hutin Architecture.
This year’s nomination from countries that were earlier not in the list throws light on the new agenda in architecture, according to the Foundation. 383 works from 238 cities in 38 countries have been nominated by 76 independent experts, the national architecture associations and the Prize Advisory Committee.
Awarded biannually, the prize is given to the best example of European architecture completed in the last two years by a European architect. It is named after Ludvig Mies van der Rohe, the German-American who was at the vanguard of modernist architecture in the 20th century.
The Five Finalists
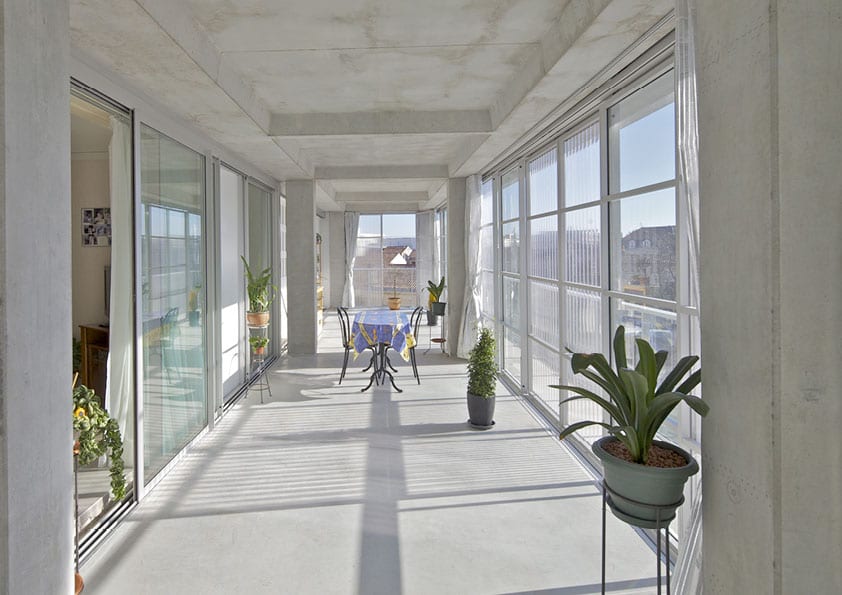
1. Transformation of 530 dwellings – Grand Parc Bordeaux, France
The project consists in the transformation of 3 social housing’s buildings of 530 dwellings.
Built in the early 60’s, they needed a renovation after their demolition has been ruled out. The transformation of the dwellings full occupied, starts from the interior, to give them new qualities: more space, light, more view, and upgrade the facilities.
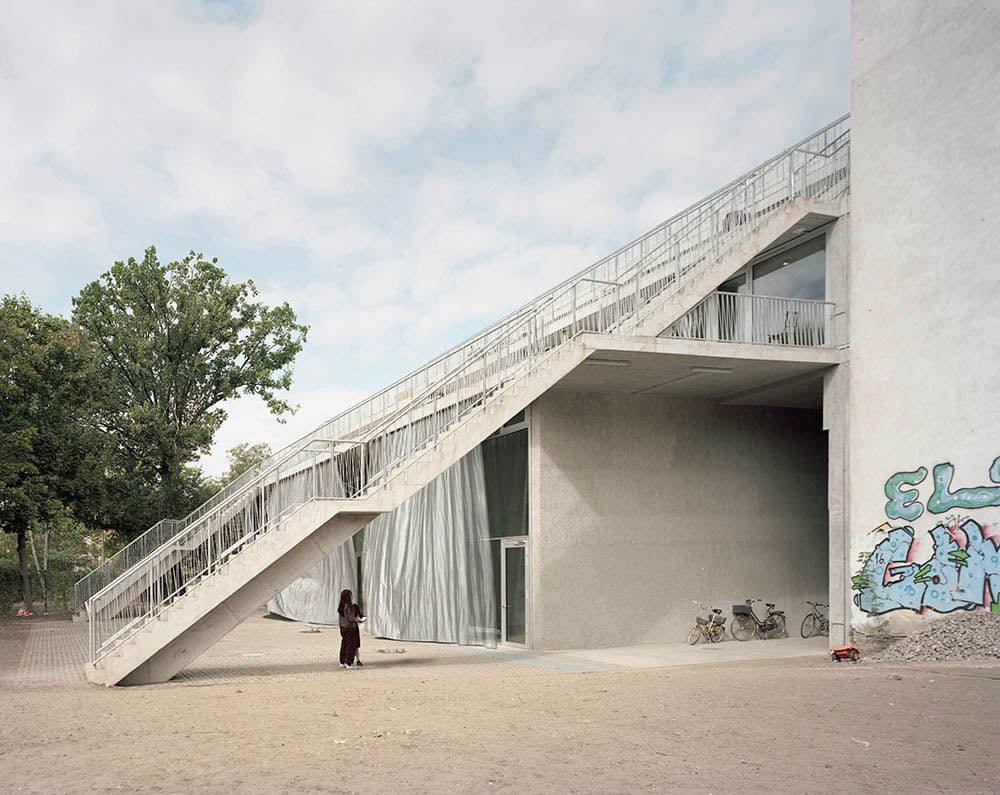
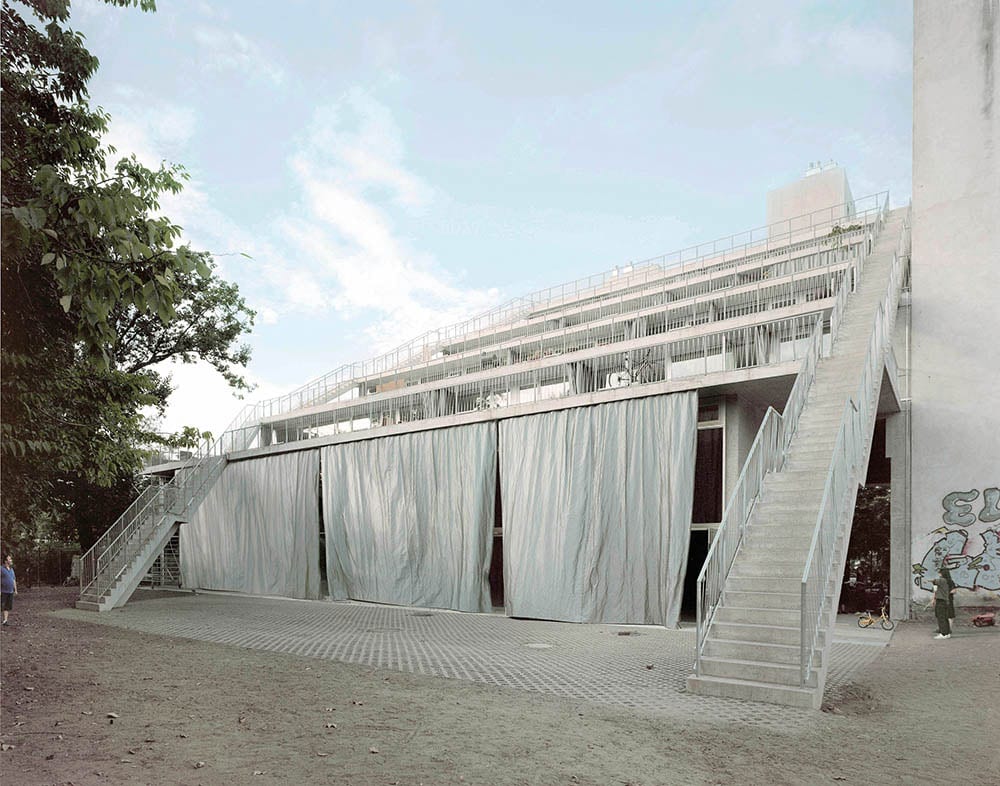
2. Terrassenhaus Berlin / Lobe Block, Berlin
The Terrassenhaus Berlin, located in Berlin-Wedding, is a multi-use atelier and gallery building that combines different forms of usage.
3. Plasencia Auditorium and Congress Centre, Spain
The Congress centre is on the boundary between the town and the country, in the outskirts of Plasencia, the edge between what has been touched by a less artificial humanity and what has been touched by millennia of climate.
4. PC Caritas, Belgium
According to the concept of this project; this project is not built. The building is the project. The context is the material. The existing is the material. And no more. Removed windowsills were replaced with concrete poured in a simple formwork. A blue sky day with white clouds leaded to paint on those shapes white.
The square built in 2008 state—inspired a sense of awe, and possessed a certain limitlessness that created a feeling of openness. The design reorganises the vast ex-communist space in a simple yet radical manner, opening it up to new ways of reading.


