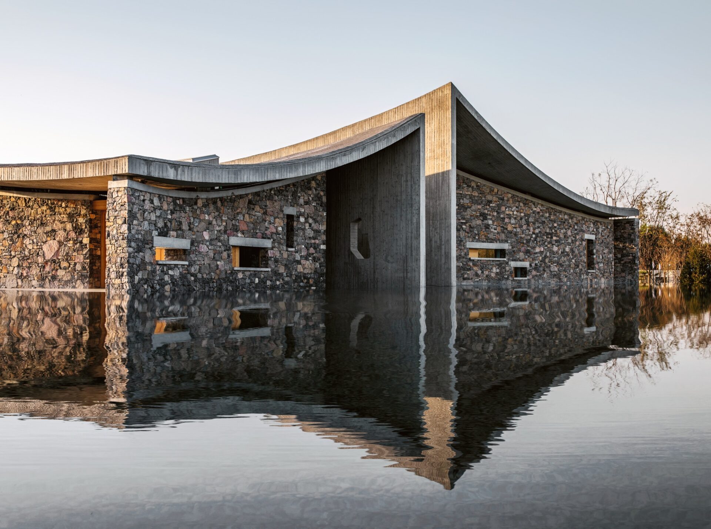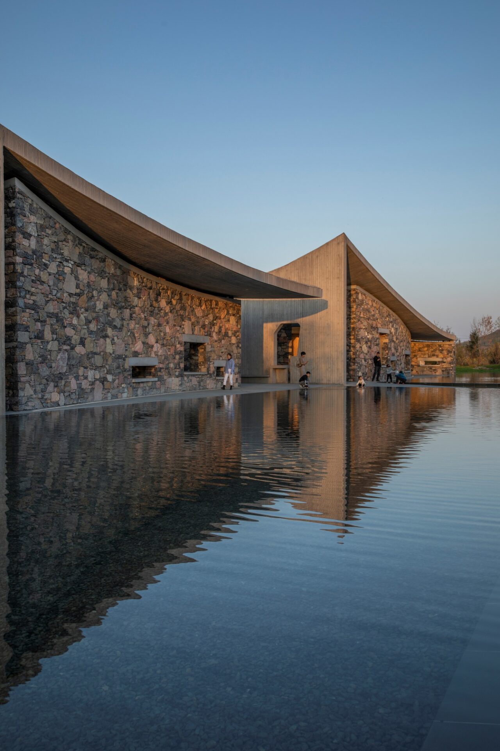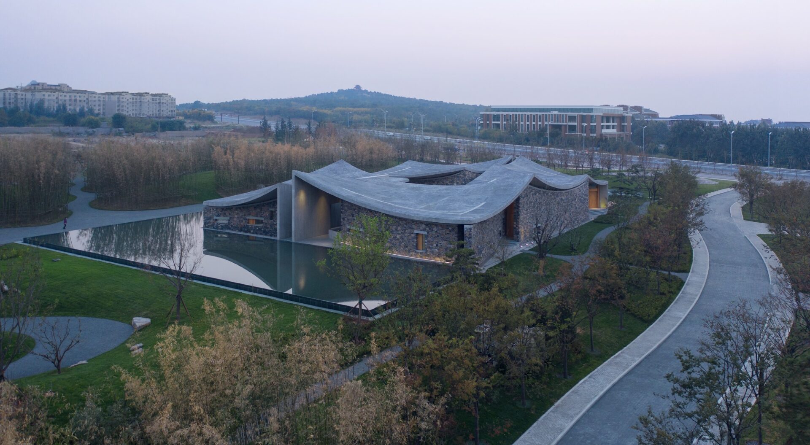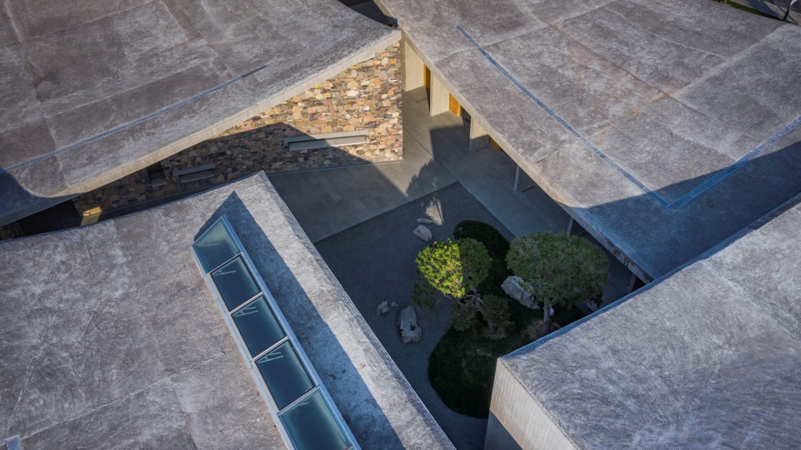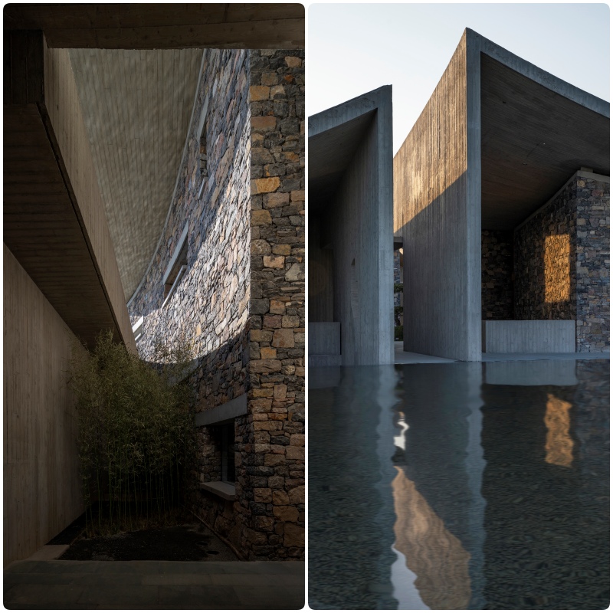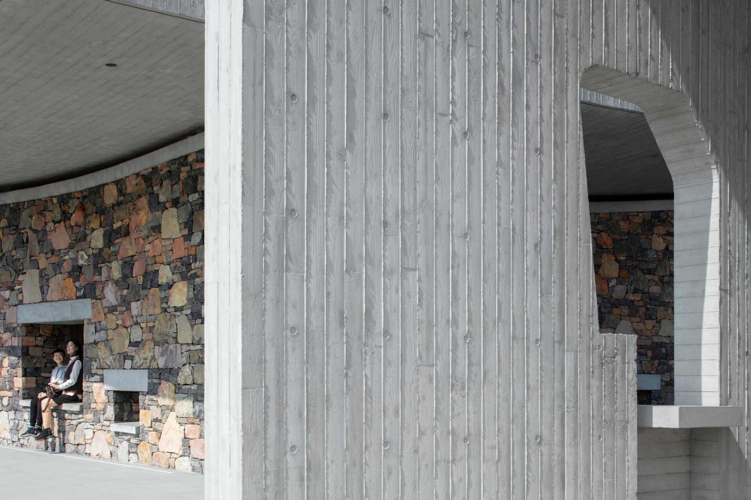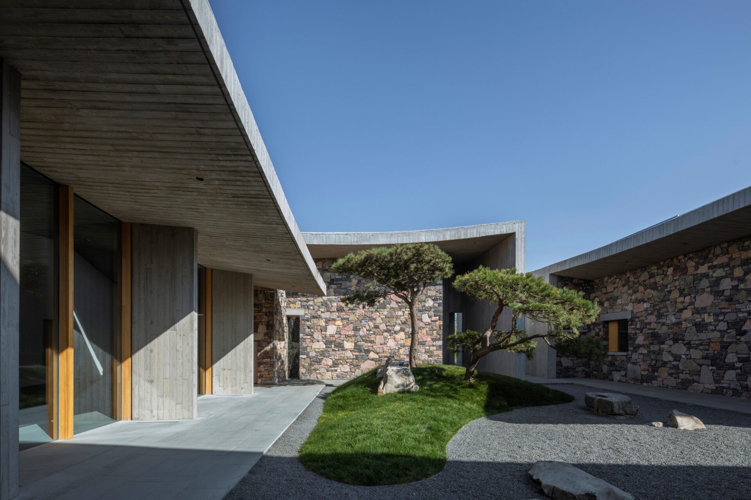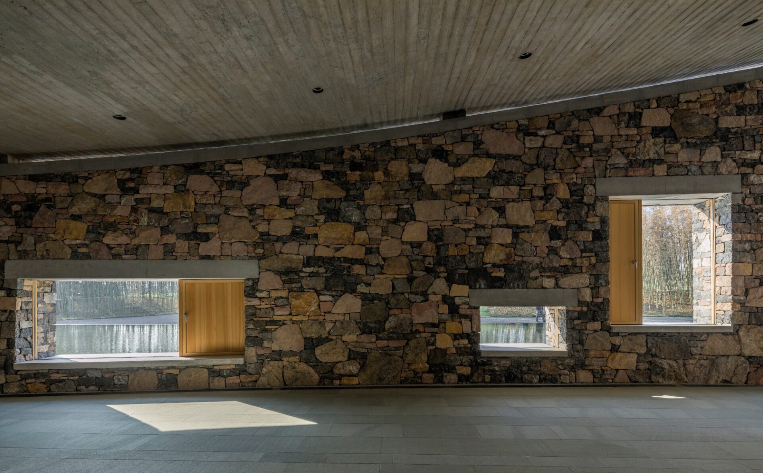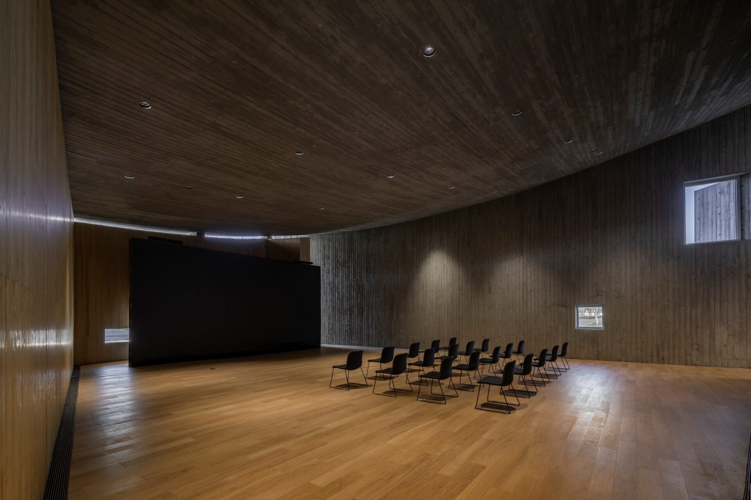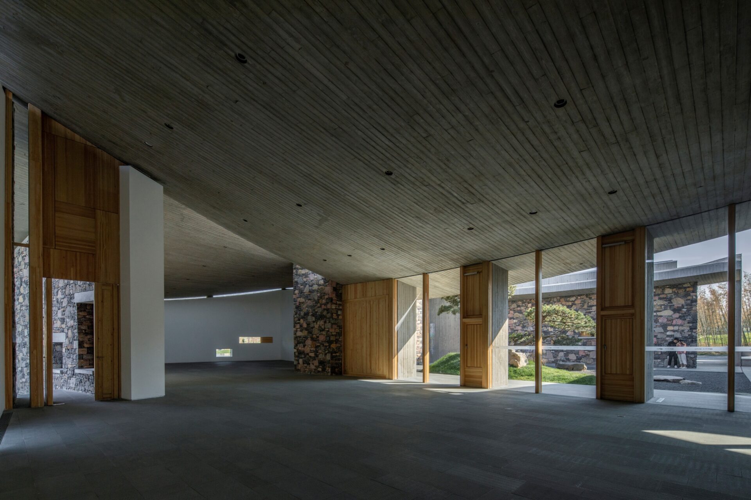Column-Free Sweeping Structures by Studio Zhu Pei
The Zibo OCT Art Center is a new cultural complex designed by Studio Zhu Pei in an open area of the Zhangdian District, China, far from the city centre. The Cultural Centre like many of the Studio Zhu Pei’s work creates an atmosphere of mystery with the hyperbolic roofs.
The project combines a gathering of porous, ring-shaped, stone volumes huddled around a central courtyard. This according to the architectural Studio Zhu Pei follows traditional Chinese academy Heyuan, a central courtyard surrounded by several houses.
The main architect of the Studio, Zhu Pei who is known for his complex yet traditional forms calls this work “an introvert experimental work” located is in an open area far away from the city. Chinese architect Pei et up his practice in Beijing in 2005, and from there he has produced an extraordinary set of cultural works that have made him one of the leading figures of his generation.
The beauty of this cultural complex is its concrete roof with a huge overhang that moulds and shapes the buildings, giving it a complexity that is not prevalent in the spatial planning of the space.
Pei says that the overhangs create spaces that can be used for semi-outdoor activities.
“The central courtyard, a void space, can be transformed into a gathering space especially for the opening of the exhibition. On a rainy day too, semi-outdoor activities are permitted in the corridor. The building is a sponge-like porous building, which can accommodate many people, create a lot of shadows, achieve shading and shelter from rain,” he says.
The Zibo OCT Art Center offers dramatic effects. Its hyperboloid roof design creates a sense of tension indoors, an anticipation of an intense space. Upon entering the exhibition rooms, visitors get the impression of being in a seemingly rectangular and straightforward space. As they move further in, however, the changes in roof height make certain areas feel tighter and others more expansive, resulting in an almost theatrical sense of movement that celebrates the building’s ‘strength’.
The architecture is simple and relatively rough with its material characters, such as concrete roof, masonry stone wall, and so on. Although people are in a seemingly rectangular and simple space, due to the change of the roof, the homogeneous space becomes stressed, increasing the sense of movement within the structure. The roof is made of rough fair-faced concrete poured on site.
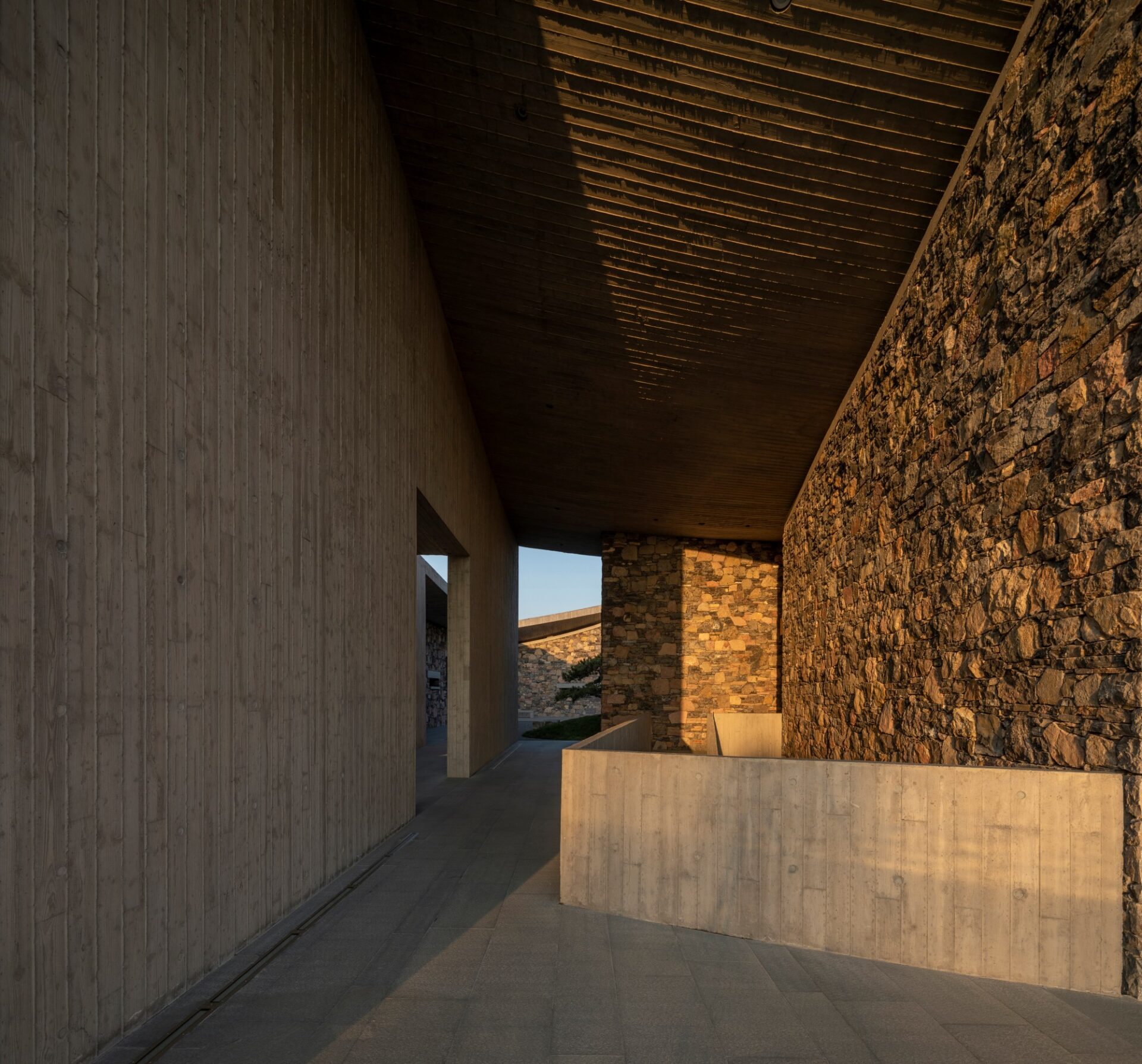 “The method of laying the walls is based on local rough masonry stone walls commonly used by locals, which is characteristic of northern China, especially in Shandong Province,” says the architect.
“The method of laying the walls is based on local rough masonry stone walls commonly used by locals, which is characteristic of northern China, especially in Shandong Province,” says the architect.
The creative thinking of Zibo OCT Art Center is a profound experiment focusing on structural form and tectonic expressiveness. Like all the past works, it has always been fascinating to explore column-free, horizontally extended structural forms and tectonic expressiveness shaping porous-like architecture with wandering experience.
PROJECT DETAILS:
Location: Zibo, Shandong, China
Design Year: 2019
Completion Year: 2020
Site area: 27,792sqm
Gross floor area: 2,471sqm
Architecture, Interior and Landscape Design: Studio Zhu Pei
Design Principal: Zhu Pei
Design Team: Wilson Nugroho Markhono, Yina Luo Moore, You Changchen, Zhang Shun, Liu Yian, Ji Ming, Chen Yanhong, Liu Ling
Cooperative Design in Landscape: L&A Design
Cooperative Design in Structural and MEP: Zibo Architecture Design and Research Institute
Consultants
Façade: King Glass Engineering CO., LTD.
Lighting: Ning Field Lighting Design CO., LTD.
Client: Zibo OCT Group CO., LTD.
Main Contractor: Taixing No.1 Construction Group CO., LTD.
Photography by Jin Weiqi, XIA ZHI PICTURES

