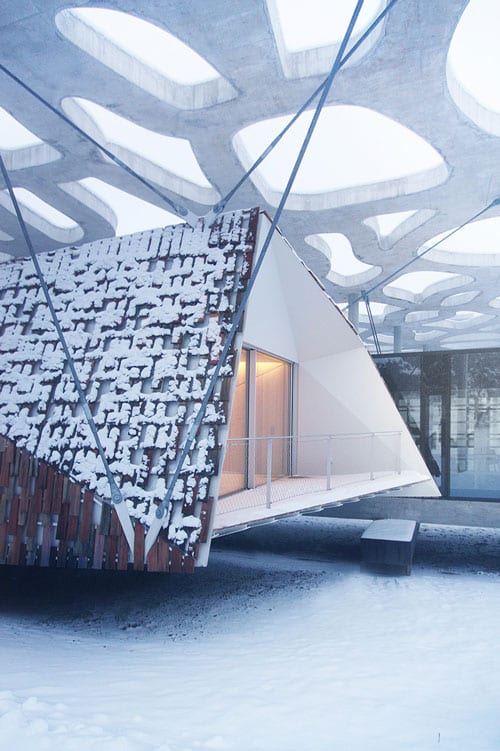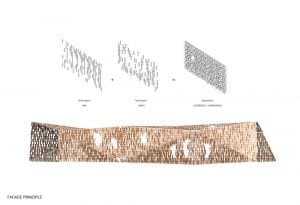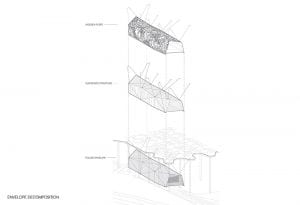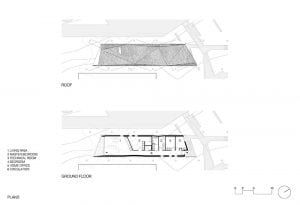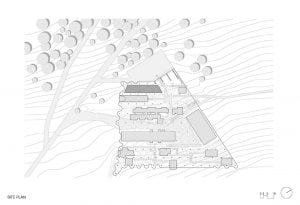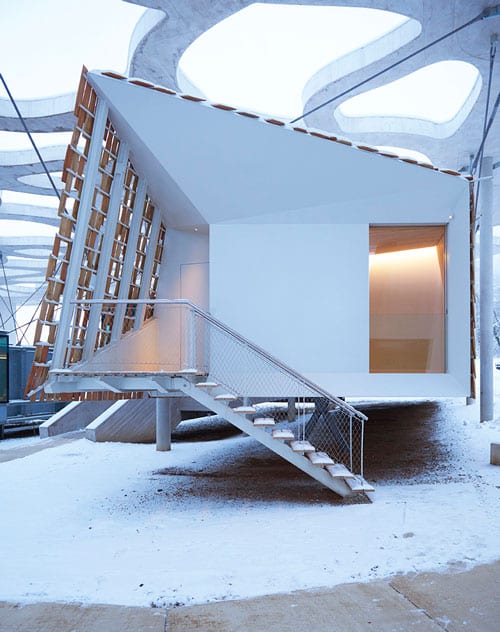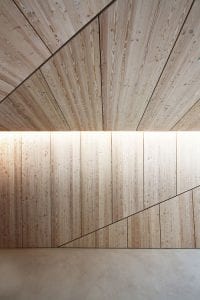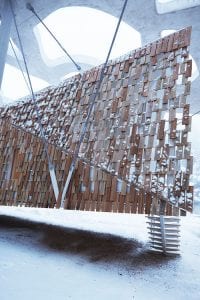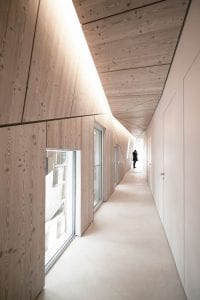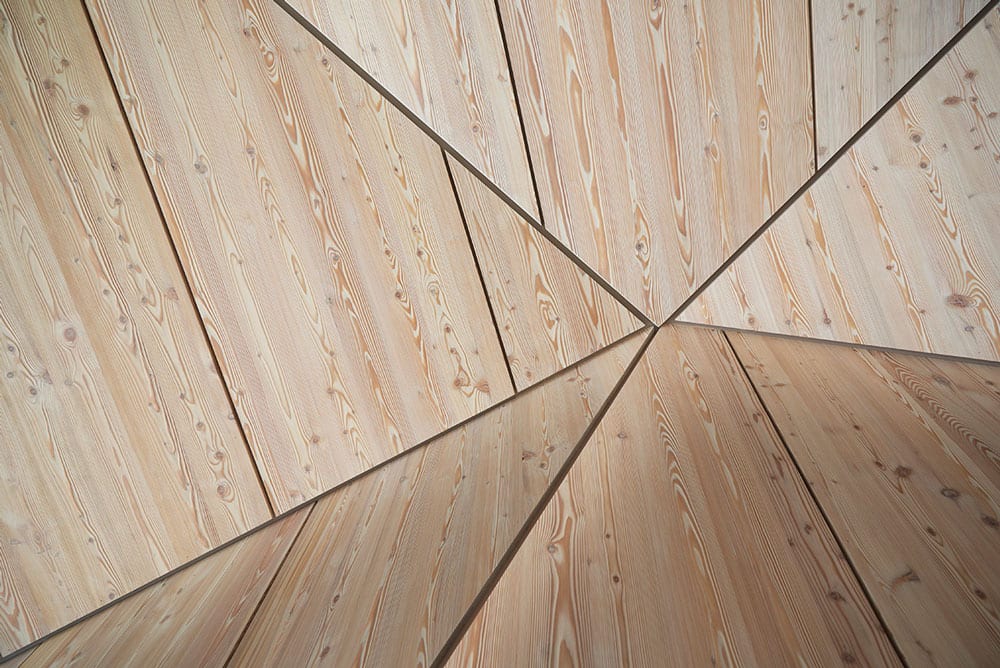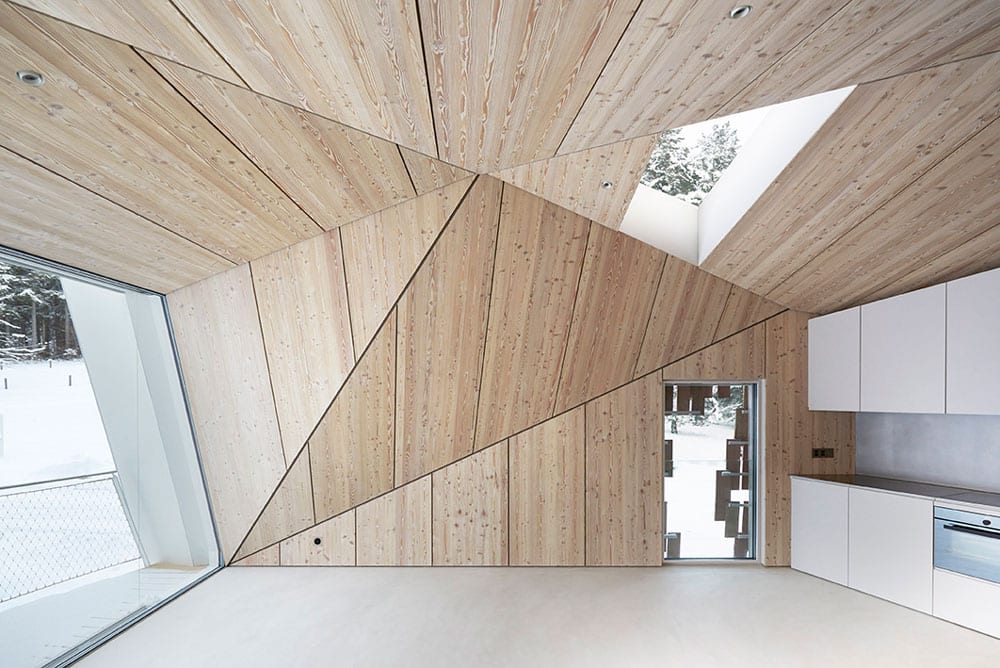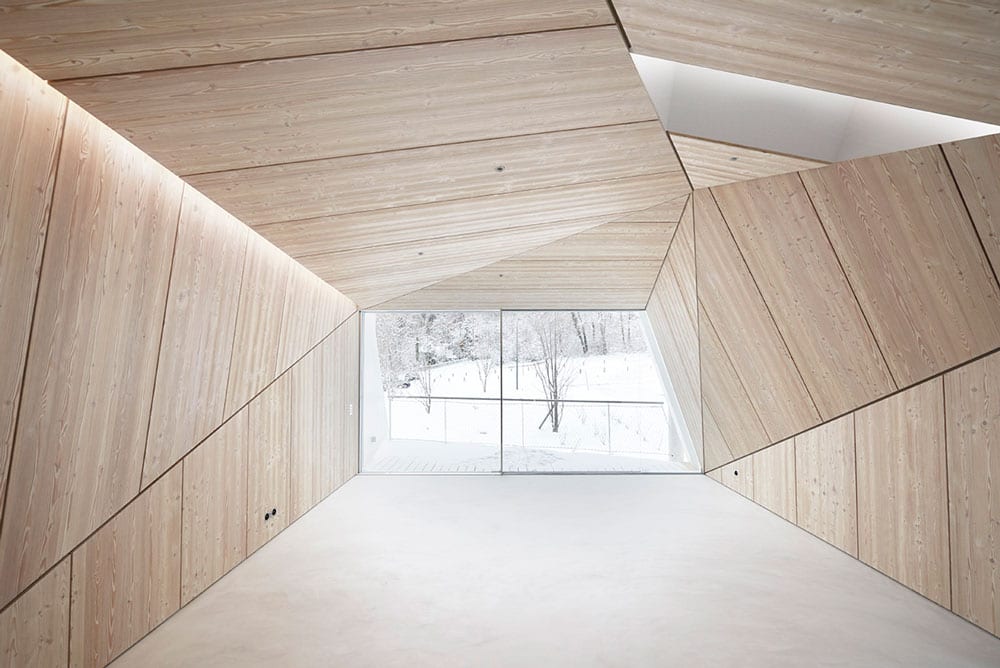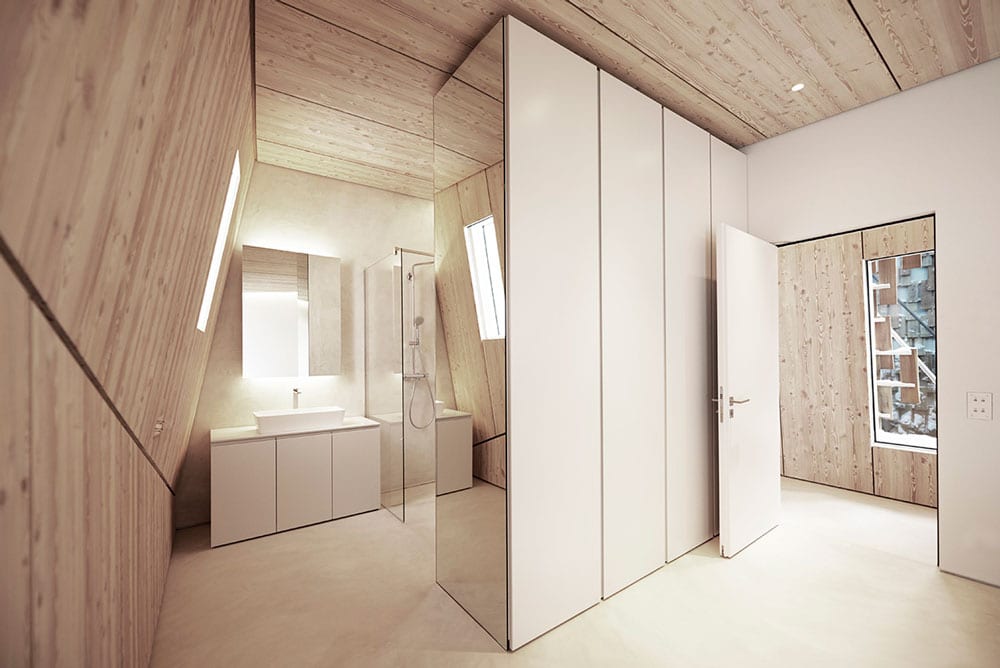The Suspended Forest House
Japanese architect Kengo Kuma builds organic forms to mimic the forest surroundings in Switzerland.
This organic form is designed by Japanese architect, Kengo Kuma and Associates and is located at the foot of the Jura Mountains just outside of Lausanne, Switzerland. The “Suspended Forest” cabin hangs from a large overhead concrete structure, allowing the dwelling to hover above the snow-covered landscape. The outside cladding was already existing and the family house is suspended from this canopy. The structure is a residential building that is part of the Jan Michalski Foundation, a centre for literature and writing. The spatial structure is a perfect example of architecture in response to the surrounding and to the local materials available in that area. Each one of the wooden pieces is manually cut and comes from local forests, according to the architect.
“We were asked to design a family house which would be part of the Jan Michalski Foundation. Its mission is to foster literary creation and the practice of reading. The house would be suspended from an existing concrete canopy already part of the foundation,” explains the architect.
The design concept was to mimic a bird nesting on the treetop surrounded by the large forest-scape. The timber façade is on closer inspection, is made of untreated oak and larch panels, and in untreated to let the building age as a testament of the period it was built in.
“It was our intention to organically relate the different spaces of the house. We designed a cocoon-like, gradual and continuous space containing all the functionalities. A corridor runs from the entrance to the main living space, where the floating balcony connects the interior with the surrounding environment. Then lateral apertures let the light come into the house,” says Kengo Kuma.
The non-parallel shape obtained from triangular polygons will achieve higher rigidity as structure. The house is suspended from the vertex and fixed to pre-defined points around the columns of the concrete canopy. The entrance staircase is also suspended from the main structure. To reinforce the idea of a wrapping space, plywood panels in larch are coating the interior walls and ceilings, as a negative of the exterior wooden façade, according to the architects.
“Working together with a local craftsman to bring off a contemporary expression of the traditional wooden roof and facade system, we transformed this covering into a filter system. The waterproofing is made by white steel plates covering the main structure. We worked with two different species and two different dimensions, 120×300 mm for the oak and 120×500 mm for the larch, placed in checkered pattern which is altered in a random and organic way. We chose to not treat the wood so it will age with the house, generating shades diversity in the façade, depending on the sun, rain and snow exposure,” says Kuma.
Kengo Kuma Architects was established in Tokyo in 1990 and since then has been designing in 20 countries and the has received numerous prestigious awards. One of them being the Architecture Institute of Japan award. Kuma’s buildings merge with the culture and environment of the country he builds in and he is known to create “gentle” human-scaled structures. His office is constantly researching to find materials to replace concrete and steel.


