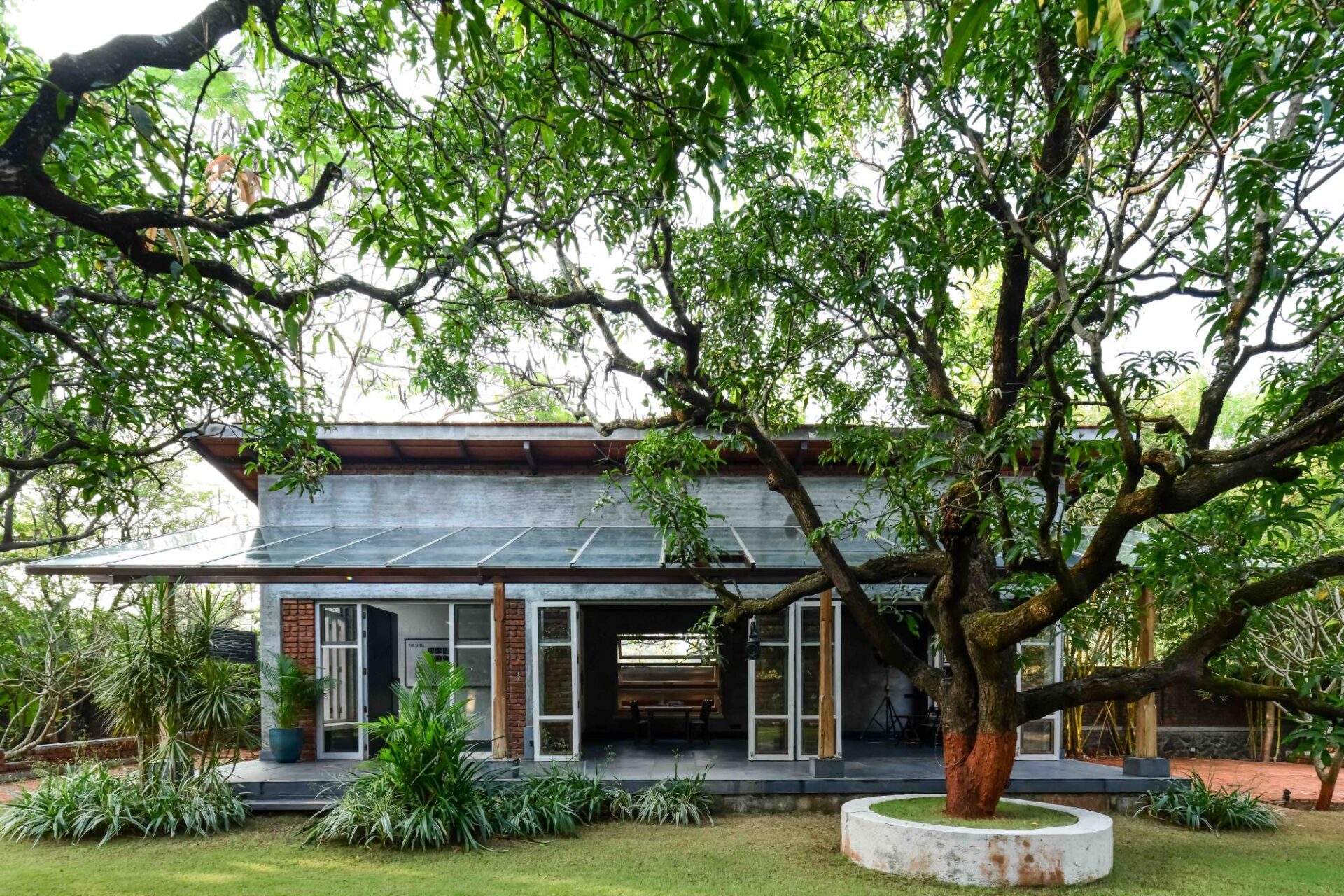The Bare Shell Beside the Mango House
Studio PKA is a Mumbai-based architecture and design firm headed by architect Puran Kumar. Specialising in corporate interiors and residential spaces, the studio especially enjoys explorations in adaptive reuse. With the project ‘The Shell’, Puran aspired to create a multifunctional space to promote design and conversation. By Amrita Shah. Photographs: Sameer Chawda The Mango House, Puran’s much featured holiday home was built in the seaside village of Alibaug, just off the coast of Mumbai in 2015. Keen to utilise the plot to its full potential, Puran conceived of an interactive design lab that would serve as a space to initiate a dialogue and creativity between the local craftspeople and the designers and students who would be invited there.
The Mango House, Puran’s much featured holiday home was built in the seaside village of Alibaug, just off the coast of Mumbai in 2015. Keen to utilise the plot to its full potential, Puran conceived of an interactive design lab that would serve as a space to initiate a dialogue and creativity between the local craftspeople and the designers and students who would be invited there.
 Initially meant to also act as an extension of the Mumbai studio of the firm, the construction of the space began pre-pandemic, and was subsequently abandoned for months when the country shut down for months. Left as a concrete shell without windows and walls, the space was affectionately dubbed ‘The Shell’ by the studio staff. “The Shell is a design lab and a pavilion which has been developed as a dedicated space to create, celebrate design & initiate dialogue. The unique setting of Awas Village in Alibaug, provides the possibility of identifying and documenting areas for research and engaging with local and traditional techniques,” Puran explains.
Initially meant to also act as an extension of the Mumbai studio of the firm, the construction of the space began pre-pandemic, and was subsequently abandoned for months when the country shut down for months. Left as a concrete shell without windows and walls, the space was affectionately dubbed ‘The Shell’ by the studio staff. “The Shell is a design lab and a pavilion which has been developed as a dedicated space to create, celebrate design & initiate dialogue. The unique setting of Awas Village in Alibaug, provides the possibility of identifying and documenting areas for research and engaging with local and traditional techniques,” Puran explains.
 A rectangular structure topped by a lean-to roof, with a verandah running along the length on the side that faces the garden, ‘The Shell’ is essentially a pavilion with a solid core that houses the utility areas – namely the pantry and bathroom.
A rectangular structure topped by a lean-to roof, with a verandah running along the length on the side that faces the garden, ‘The Shell’ is essentially a pavilion with a solid core that houses the utility areas – namely the pantry and bathroom.
Rough semi-treated black limestone floor stretches into the verandah, creating a seamless base, while country brick walls are left raw and exposed or finished in a rough plaster.
Large glass folding doors open up to the verdant landscape outside while a roof with a mild steel structure, finished with cement sheets on the bottom and terracotta tiles top the structure.

 The frame of the roof which had rusted over the monsoons while the structure lay unfinished was simply coated with a polyutherene layer. A transparent roof was used in the deep verandah to allow unobstructed views of the sky and canopy of trees, while a skylight was introduced in the closed space. An inside-outside connection is maintained through the entire space. A panel of glass was removed from the roof to accommodate the branches of a mango tree, so nature physically intertwines with the structure.
The frame of the roof which had rusted over the monsoons while the structure lay unfinished was simply coated with a polyutherene layer. A transparent roof was used in the deep verandah to allow unobstructed views of the sky and canopy of trees, while a skylight was introduced in the closed space. An inside-outside connection is maintained through the entire space. A panel of glass was removed from the roof to accommodate the branches of a mango tree, so nature physically intertwines with the structure.

 The interiors of The Shell were left bare so the space is just that – a multifunctional but empty shell that can be filled with people during exhibitions, reading sessions or screenings. An amphitheatre to the west further multiplies the way in which the space can be used.
The interiors of The Shell were left bare so the space is just that – a multifunctional but empty shell that can be filled with people during exhibitions, reading sessions or screenings. An amphitheatre to the west further multiplies the way in which the space can be used.


 “In essence, The Shell can be described as a shared space that is about exploration as much as is about expression. We believe that the design lab will provide an opportunity to push the envelope and go beyond our work in the city by experimenting and dabbling in research work, the design of products, graphics and sharing unique narratives,” Puran concludes.
“In essence, The Shell can be described as a shared space that is about exploration as much as is about expression. We believe that the design lab will provide an opportunity to push the envelope and go beyond our work in the city by experimenting and dabbling in research work, the design of products, graphics and sharing unique narratives,” Puran concludes.
Architect’s Firm: Studio PKA
Principal Architect: Puran Kumar
Project location: Alibaug, Maharashtra, India
Completion Year: April, 2021
Project Team: Noel Woodward, Niharika Sunil
Photographs: Sameer Chawda




