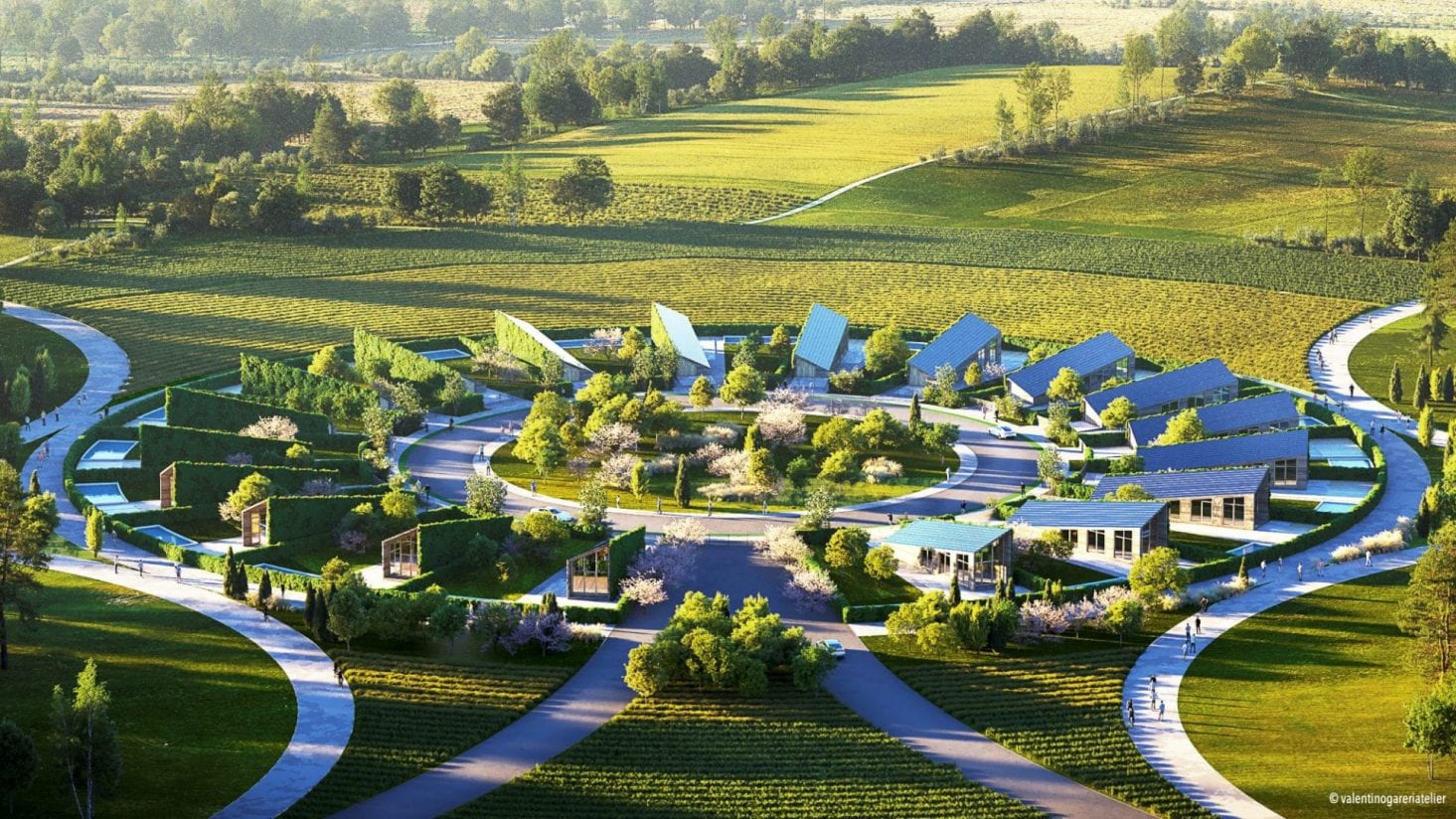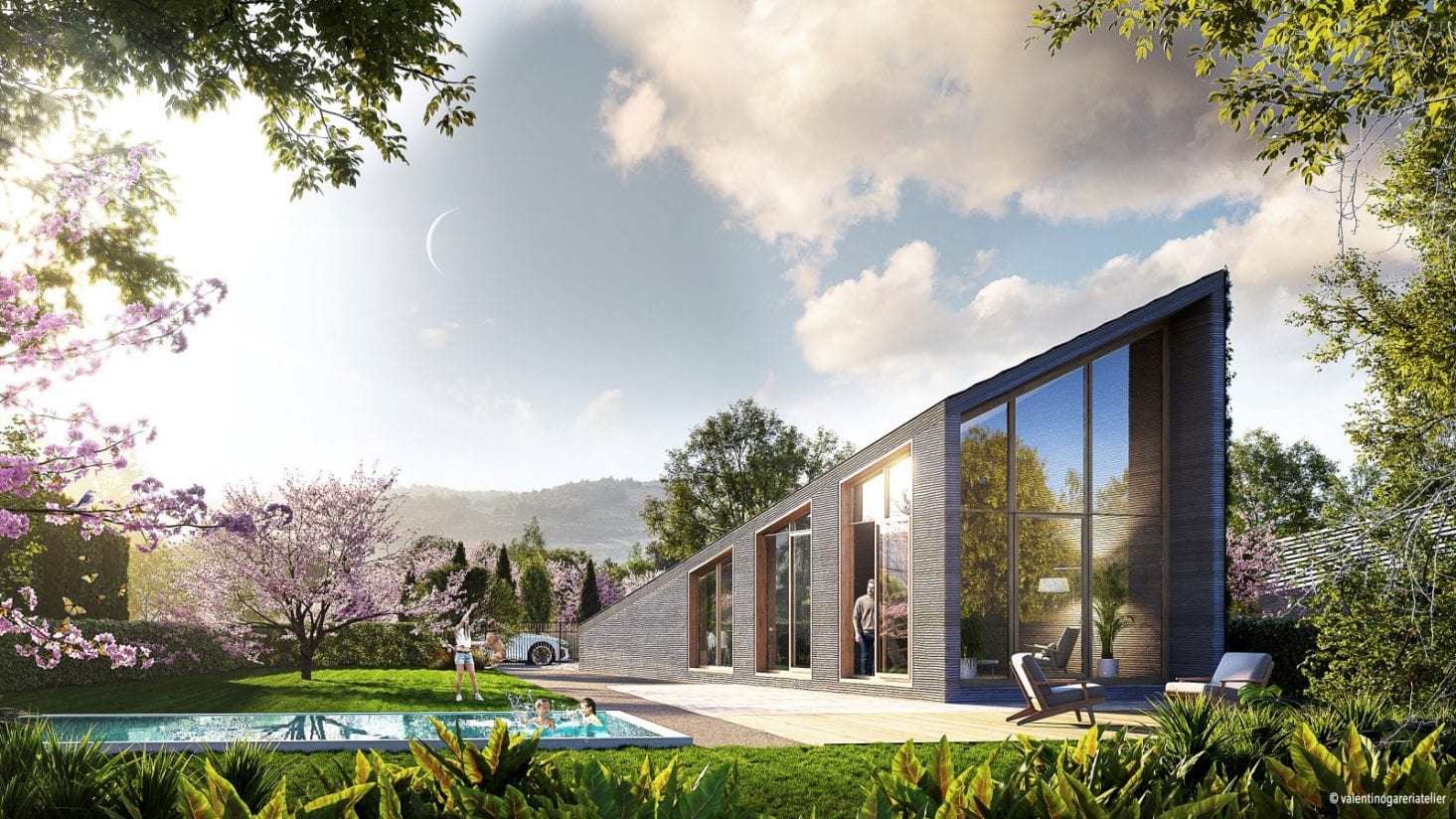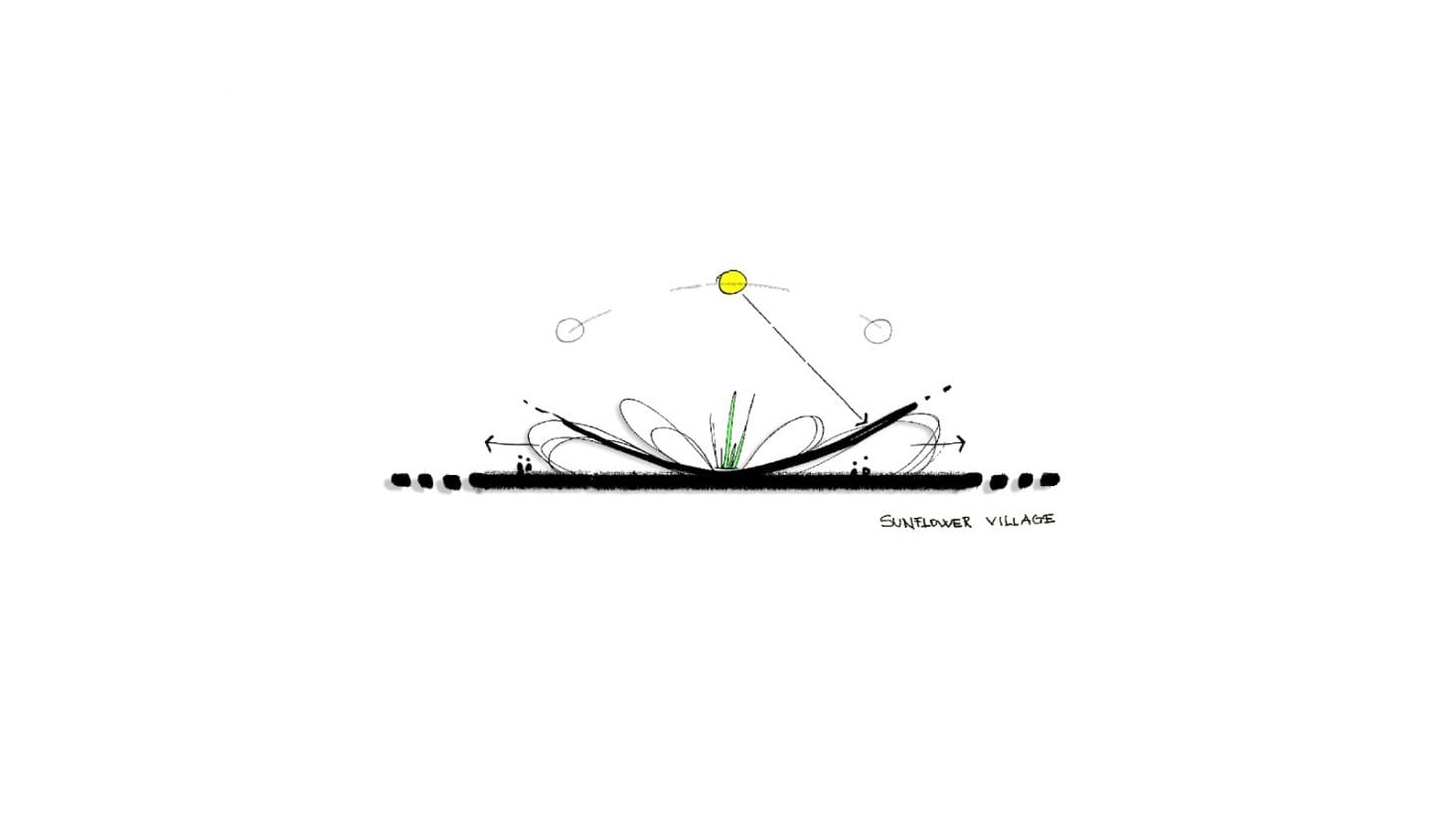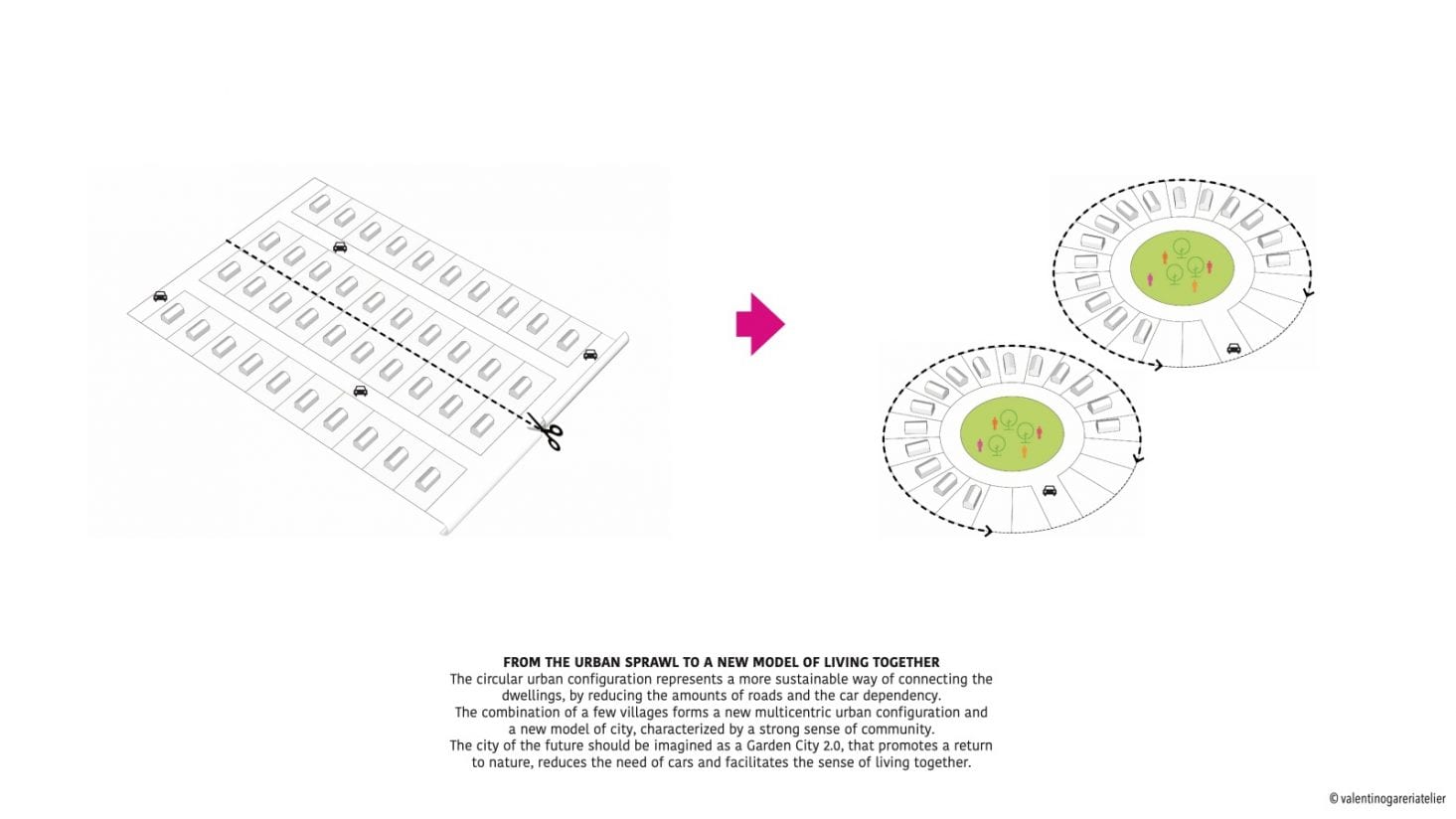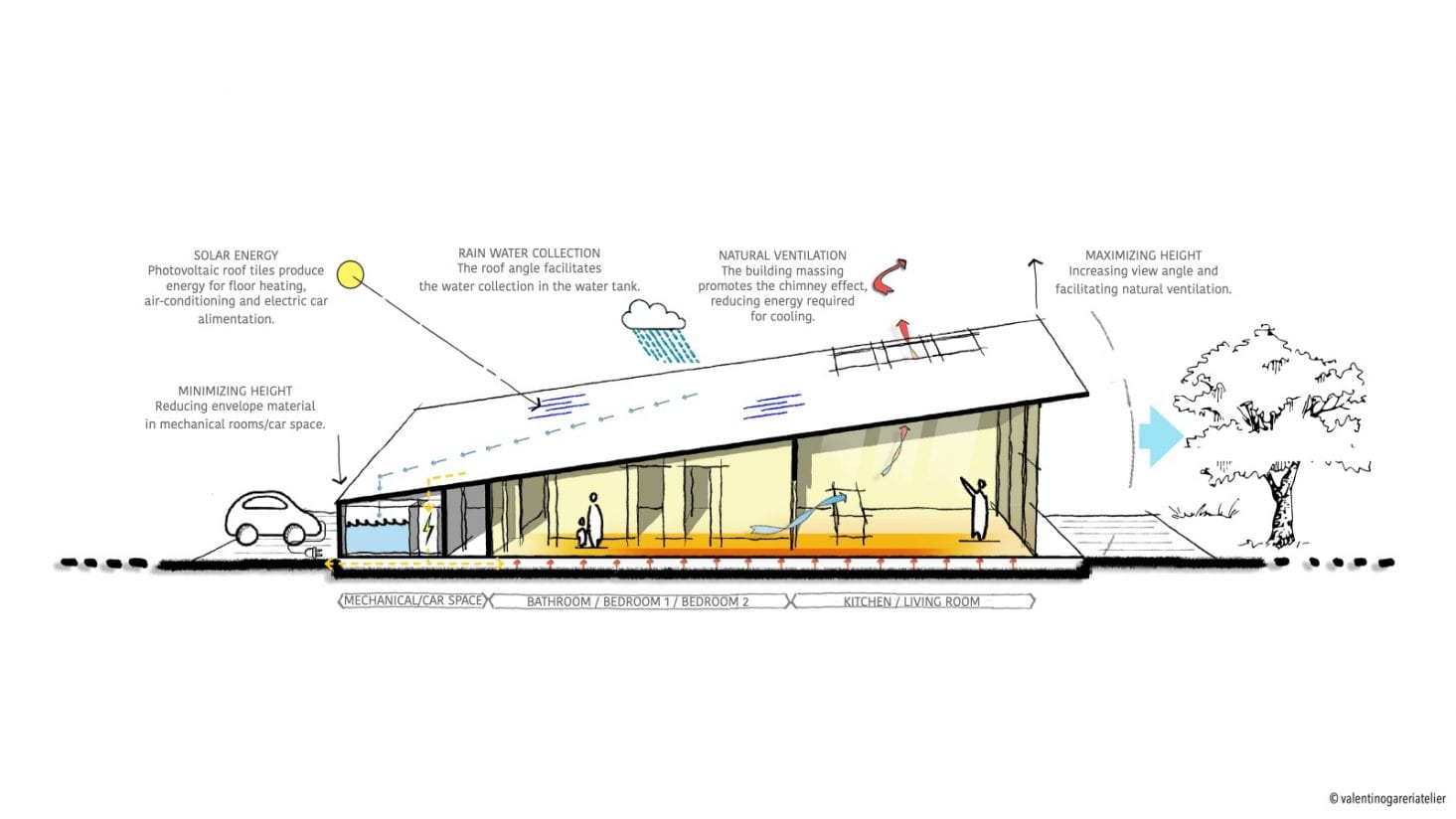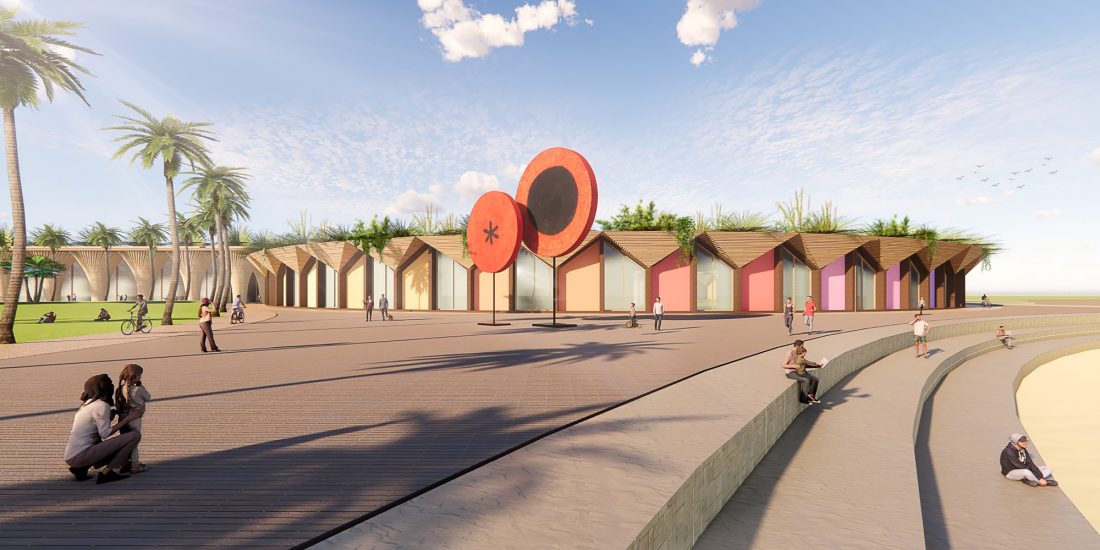Model for the Post-Pandemic City
The Sunflower Village is a concept design for a sustainable community village designed for low-density and rural areas, ideated by Valentino Gareri Atelier.
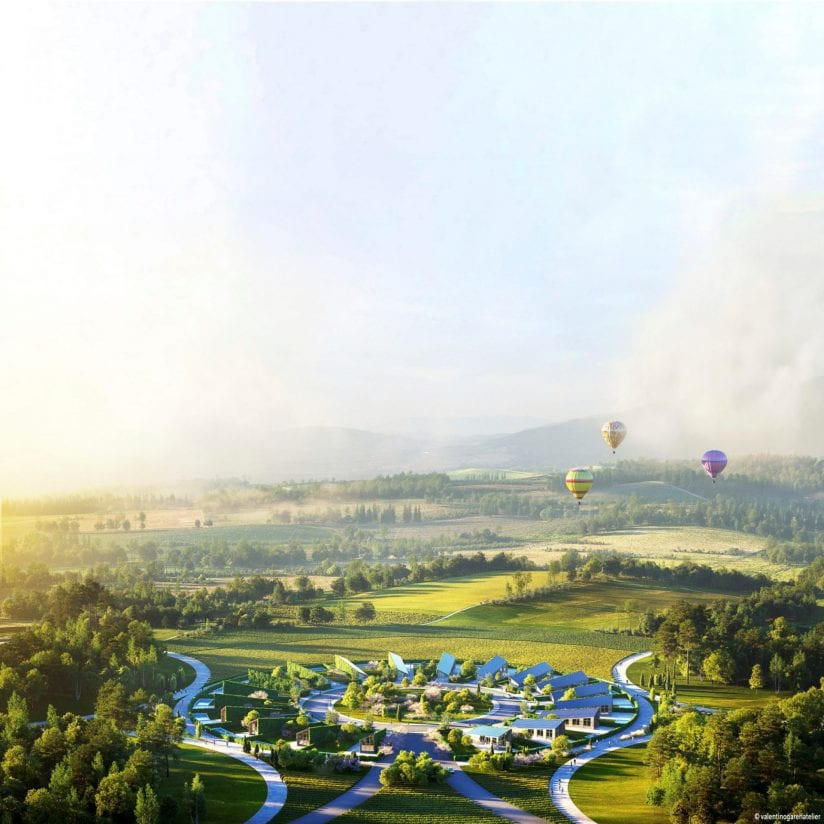 As the world is slowly moving back to normal, the architecture community is facing new challenges. During the pandemic, the amount of people who want to escape from high-dense urban centres has strongly increased, also encouraged by new working-from-home friendly policies. The exodus from big cities to small towns and rural areas highlights the necessity of re-thinking the requalification of these areas and defining a new model of city for the post-pandemic future.
As the world is slowly moving back to normal, the architecture community is facing new challenges. During the pandemic, the amount of people who want to escape from high-dense urban centres has strongly increased, also encouraged by new working-from-home friendly policies. The exodus from big cities to small towns and rural areas highlights the necessity of re-thinking the requalification of these areas and defining a new model of city for the post-pandemic future.
“Sunflower is a residential village of 19 homes designed to provide a new model of a sustainable community village, thought for low density and rural areas. Like a sunflower, the arrangement of the houses ‘follows’ the sun circle, where the lots and houses are radially distributed around a central communal area. Photovoltaic roofs are shaped and angled in order to receive clean energy from the sun, as a sunflower does in nature every day,” according to Valentino Gareri, the designer and mastermind behind this concept design.
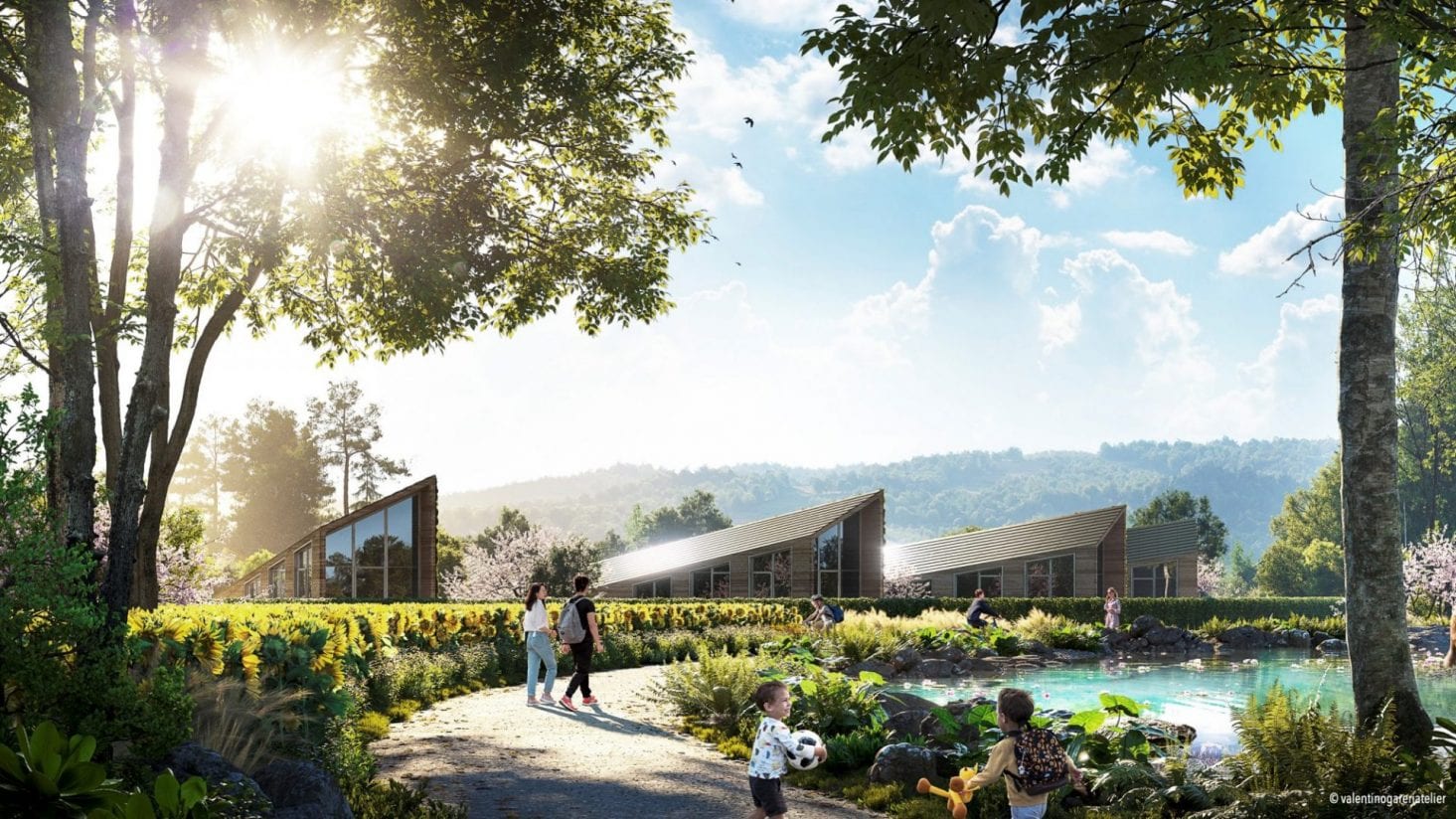 This concept design is the result of a multi-disciplinary collaboration between Valentino Gareri Atelier, Steve Lastro of 6Sides (technology futurist & wellness consultant), and Delos (global wellness real estate and technology leaders). Steve Lastro of 6Sides is a technology futurist and wellness consultant.
This concept design is the result of a multi-disciplinary collaboration between Valentino Gareri Atelier, Steve Lastro of 6Sides (technology futurist & wellness consultant), and Delos (global wellness real estate and technology leaders). Steve Lastro of 6Sides is a technology futurist and wellness consultant.
6Sides is focused on creating experiences and environments using technology that integrates AV, Internet of Things (IoT), and wellness research to create healthier, more vibrant, and equitable places to live and work. Delos is a global wellness leader with a mission to enhance health and well-being in the spaces where we live, work, learn, and play.
The one-story houses are built with 3d-concrete-printing technology, and the adopted construction process naturally shapes the final urban form.
“History tells us that new materials and construction techniques had always influenced the forms of the buildings. Each of the most significant architectural forms has been aided by the discovery of new construction methods. From stone and timber structure to the adoption of bricks and the arch-vaulting system, or the introduction of reinforced concrete structure that made it possible to create higher and more transparent buildings. Similarly, the 3D printing technology will give form to the city of the future,” says Valentino.
The construction site is placed in the centre and the concrete-printer machine, moving through extendable and retractable binaries, ‘prints’ all the houses in sequence by rotating in the central site area thanks to a temporarily placed turning table. This represents a more sustainable construction process compared to a traditional one, as less soil and resources are utilised during the working phase.
The final result is a series of 19 houses radially arranged around the central site that, once the construction works are completed, will become the community heart of the future village.
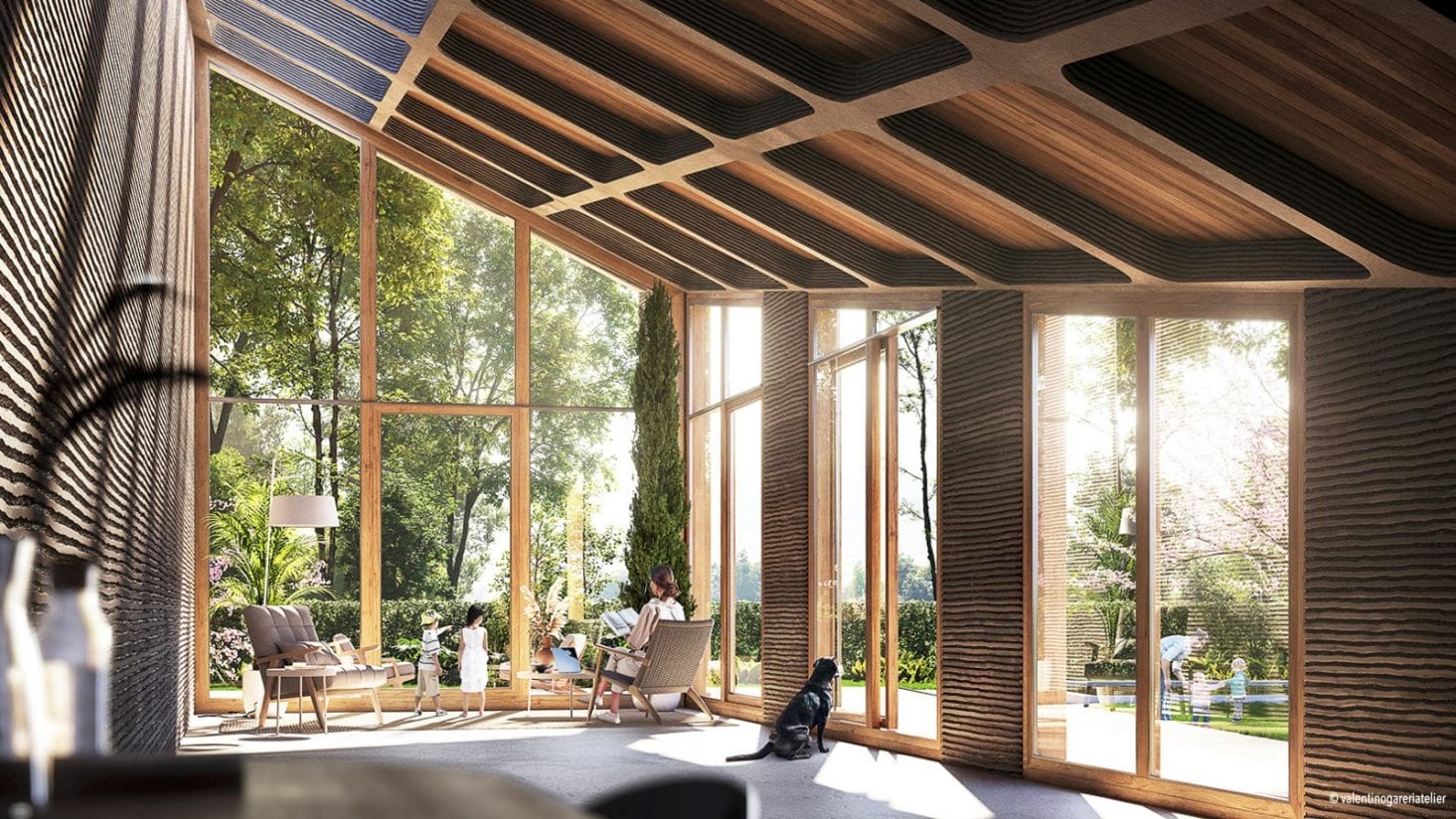 Every single house is designed to be energy self-efficient. The building shape naturally promotes the sun energy collection thanks to photovoltaic frameless tiles that clad the angled roofs. The roofs, like a sunflower, are angled to ‘follow’ and catch the most efficient amount of solar radiation, according to the site latitude. The clean energy is collected in batteries and utilised for the floor-heating system, for air-conditioning, and for electric cars alimentation.
Every single house is designed to be energy self-efficient. The building shape naturally promotes the sun energy collection thanks to photovoltaic frameless tiles that clad the angled roofs. The roofs, like a sunflower, are angled to ‘follow’ and catch the most efficient amount of solar radiation, according to the site latitude. The clean energy is collected in batteries and utilised for the floor-heating system, for air-conditioning, and for electric cars alimentation.
Moreover, the roof inclination promotes the rainwater collection (for toilets and irrigation) into a water tank located in the service room. Here the height of the building is reduced to the minimum necessary, saving material to be utilised on the opposite side of the building, where the height is increased to maximise the view towards the countryside. The generated house geometry promotes and increases the ‘’chimney effect’’ reducing the need for air-conditioning energy thanks to the natural ventilation.
The energy-independent houses, immerse and completely open to nature, are designed as sustainable ‘machines’ where the final shape is the result of scientific criteria that have the aim to save or produce energy.
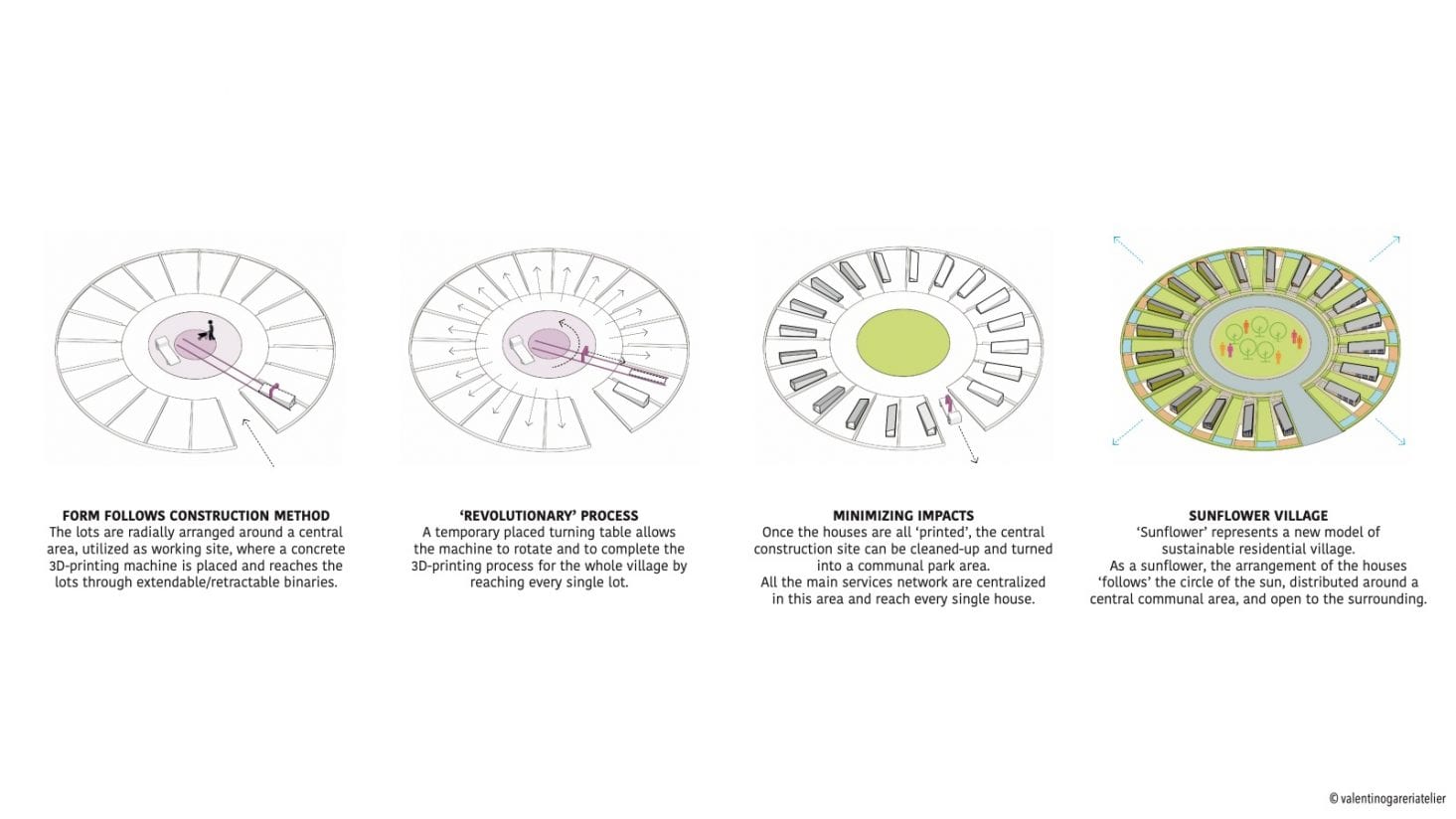 With wellness at the forefront of Sunflower Village, each home is fitted with DARWIN Home Wellness Intelligence by Delos, the world’s first holistic in-home wellness platform that is designed to passively enhance human health and well-being through air purification, water filtration, and lighting that mimics natural daylight, explain the designers though the need for this outside mechanism reduces the self-reliant nature of the house.
With wellness at the forefront of Sunflower Village, each home is fitted with DARWIN Home Wellness Intelligence by Delos, the world’s first holistic in-home wellness platform that is designed to passively enhance human health and well-being through air purification, water filtration, and lighting that mimics natural daylight, explain the designers though the need for this outside mechanism reduces the self-reliant nature of the house.
The circular urban configuration represents a more sustainable way of connecting the dwellings, by reducing the amounts of necessary roads and the dependency on cars.
The combination of more villages forms a new multi-centric urban configuration and a new model of the city of the future, characterised by a strong sense of community. The city of the future should be seen as a new Garden City 2.0, that promotes a return to nature, limits the need for cars, and facilitates the sense of living together. An aggregation of a few ‘Sunflowers’ can create a Small Town where at the centre of each circle can be placed a public function such as schools, kindergartens, and civic centers.
CREDITS:
Design: Valentino Gareri Atelier
Website: valentinogareri.com
Instagram: valentinogareriatelier
Technology futurist & wellness consultant: 6Sides
Global wellness real estate and technology leaders: Delos
Renderings: Denis Guchev

