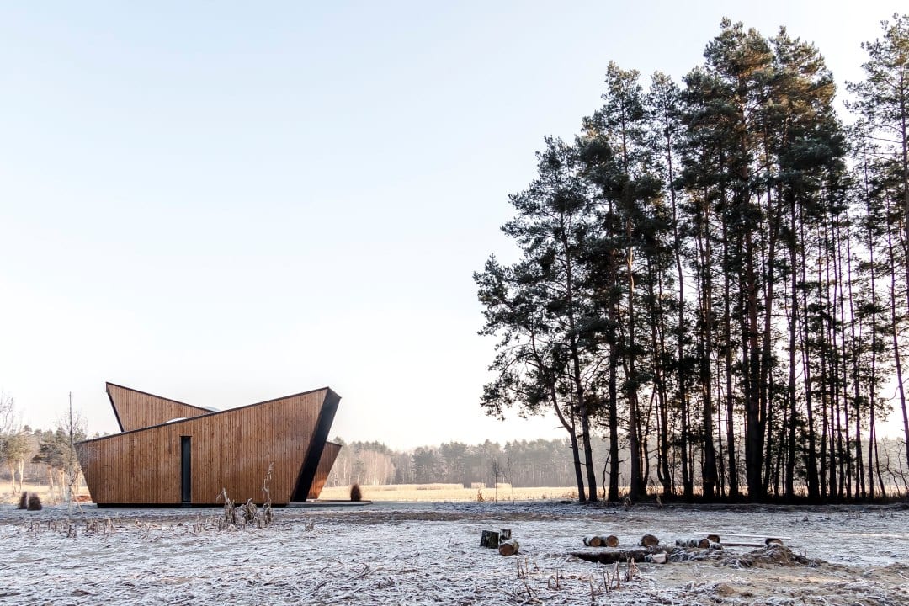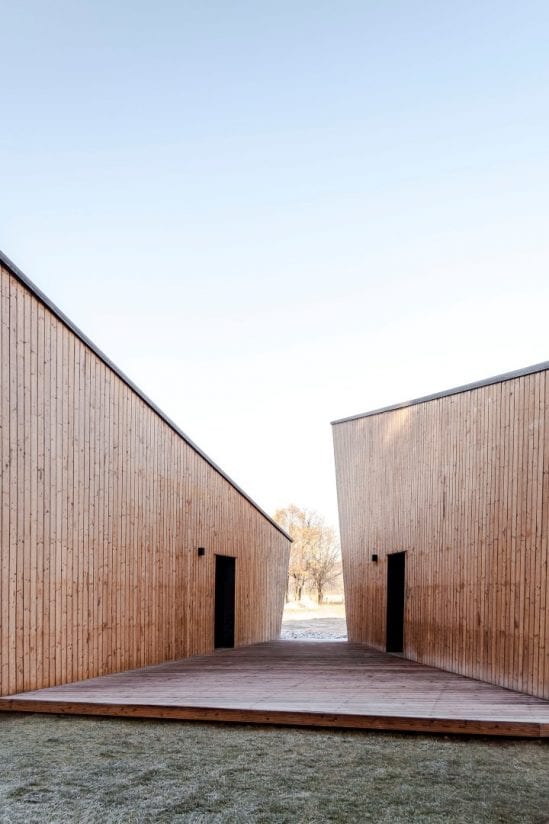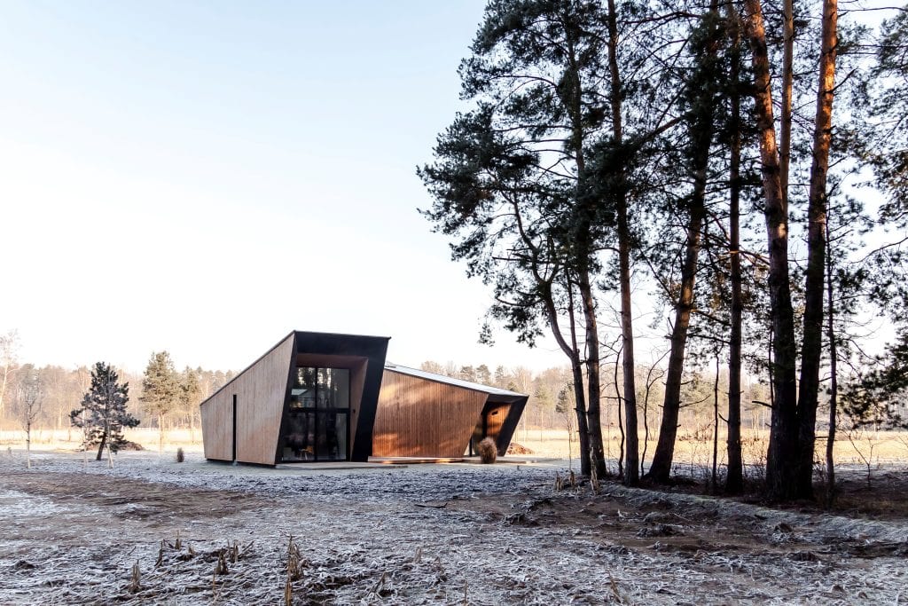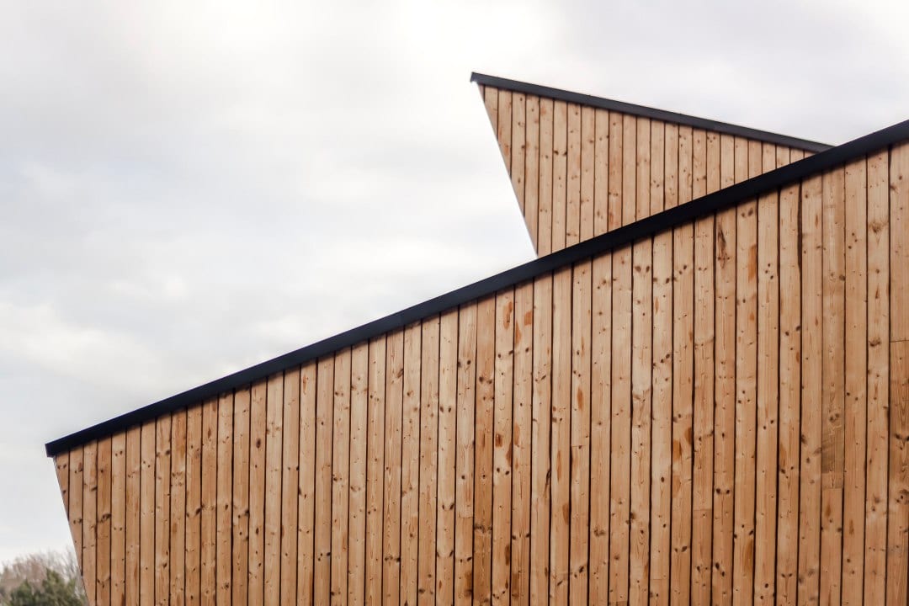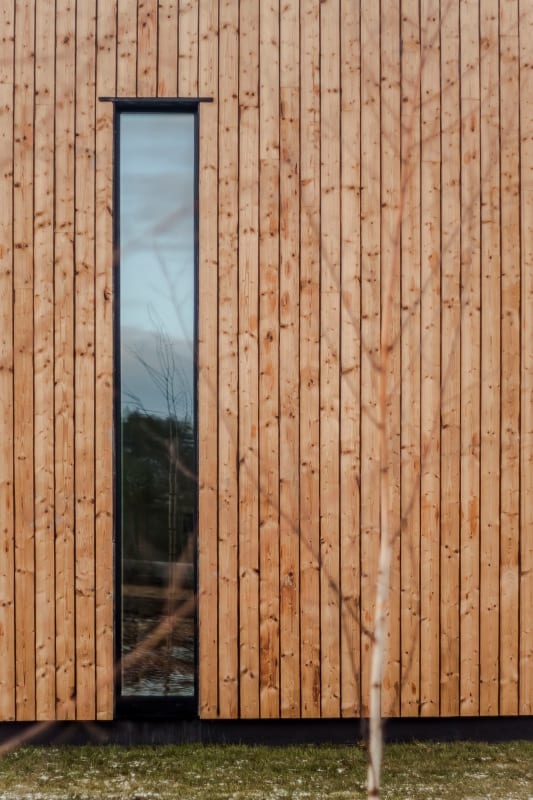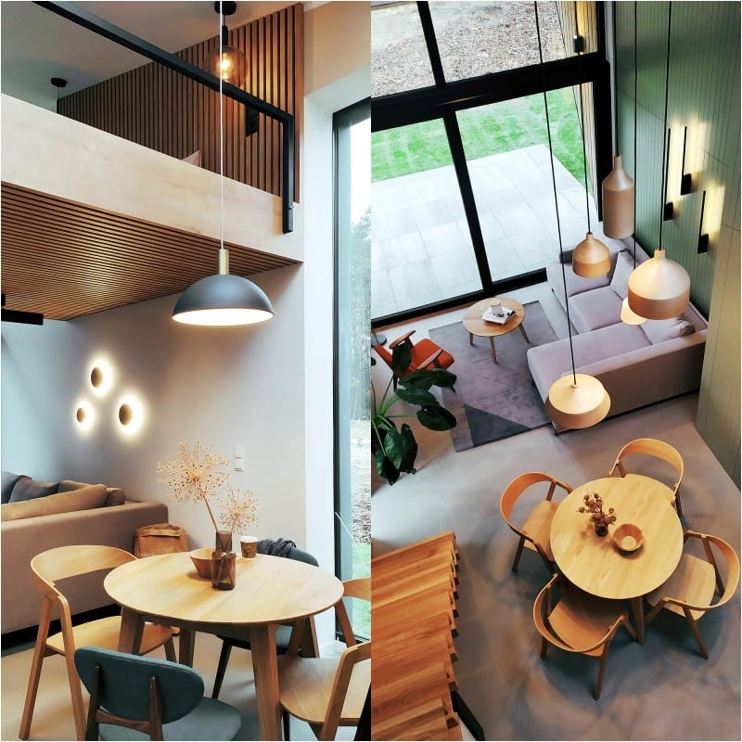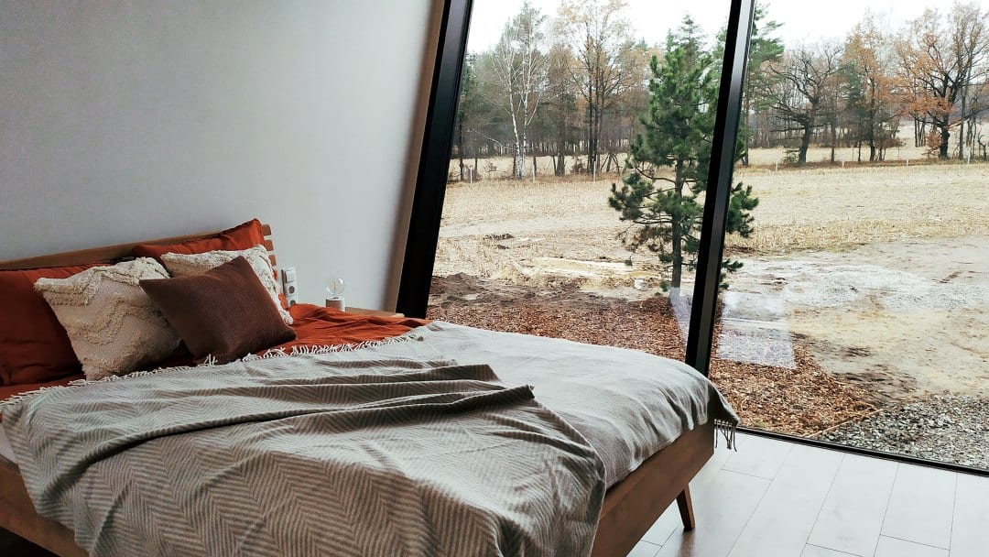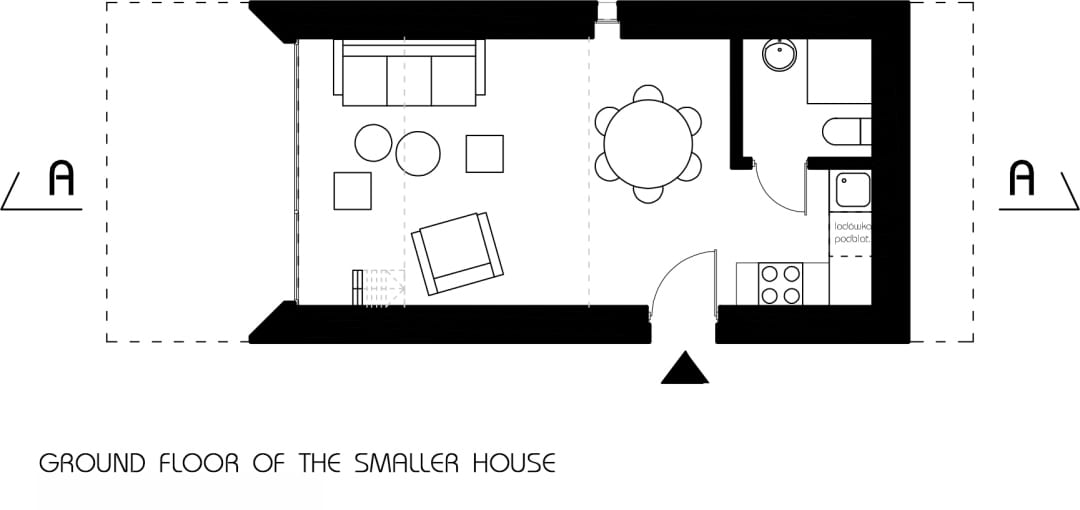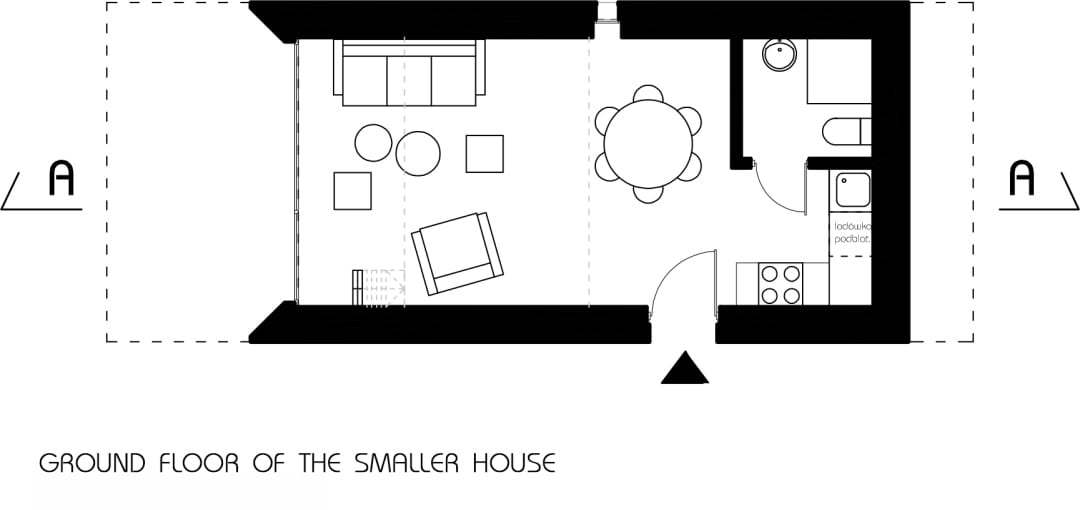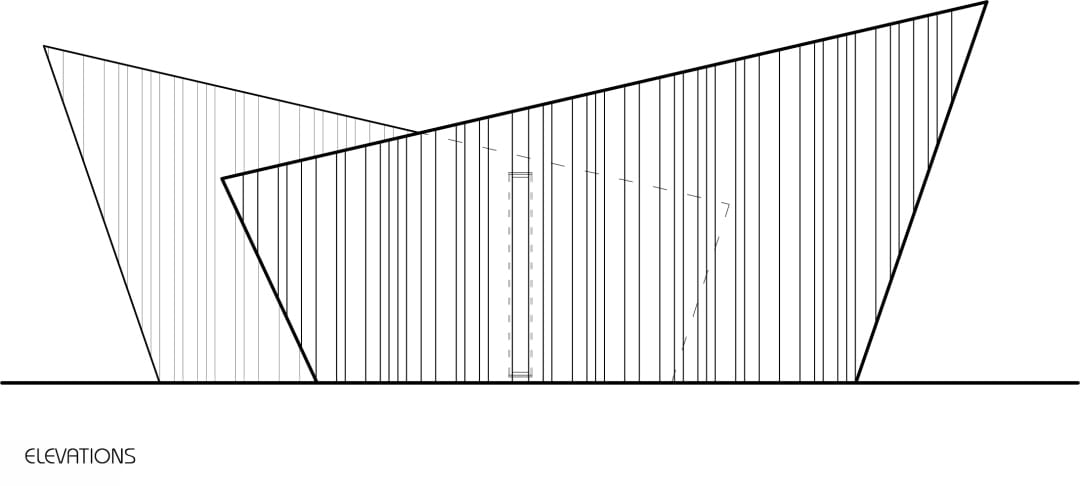An Adaptive House for Post-Pandemic Era
Modern Studio in Poland designs a cottage prototype for post-pandemic times, that can be easily replicated in a clearing within a forest and can grow as per the need of the users.
The pandemic has redefined our existing model and style of living. It broke the order we are used to. Closed within the four walls of our comfortable apartments, we now dream of going outside in a sense of security and peace. We dream about a place somewhere “outside the city”, an asylum, where no one will tell us what and how to do, which also gives us a sense of security.
The answer to the above is the design of Cichosza Cottages by Maciej Rempalski, designer at Modern Studio, Poland.
The Cichosza Cottage has been designed keeping in mind the organic development of this place. The designer envisions that in the future, it may grow and become a haven for others, a place of tranquillity, a springboard from everyday life away from the hustle and bustle of the city.
“The project was created from a sketch connecting three lines. Just that and so much. Three lines marked the body of the building, shaping its functions into form. Two buildings were built. On the one hand, it has a similar external shape. On the other hand, the buildings are completely different in terms of functionality. Designed and adapted to the needs of two generations of one family. Integrated, however, through a common terrace that is an intergenerational link,” explains Maciej Rempalski.
The designer believes that architecture doesn’t have to be fashionable.
“Architecture should be responsible both for its users and external recipients. By design, architecture should complement the landscape in which it is created. Architecture co-creates the landscape, integrates elements of nature and the product of human imagination. It is especially important when we design in a naturally shaped and non-urbanized place. Where nature plays a decisive role and is its main asset. This was the case here – a cottage in a glade in the middle of the forest,” he explains.
“The facade is finished with Scandinavian larch, the edges of which have been tanned to further emphasize the linear arrangement of the facade. The dynamic shapes and slenderness of the lines are additionally emphasised by the use of two different materials: wood and fiber cement boards.”
“The building’s assumption shows fragments of the surrounding space, inviting them to enter. Each window is a different image with a different perspective on different planes. The materials and colours used in the interiors of these unusual cottages were also inspired by the surrounding landscape of fields and forests,” according to Rempalski.
Project name: Cichosza Cottages
Modern Studio Architektury
Website: modernstudio.pl
Contact e-mail: j.prokopowicz@modernstudio.pl
Project location: Szydłów, Opole Voivodeship, Poland, Europe
Completion Year: 2020
Building area (m²): 48
Other participants: Maciej Rempalski, Anna Swadźba, Joanna Wojtaszek
Photo credits: Joanna Prokopowicz (exteriors), Sonia Pasternok (interior)


