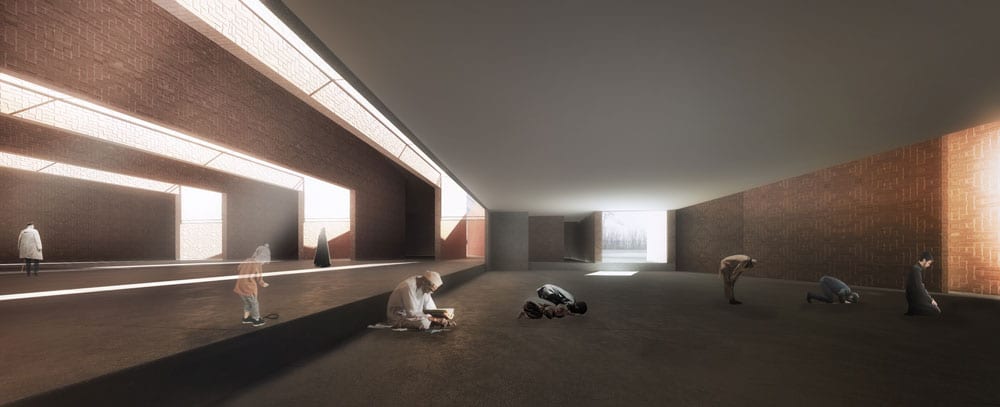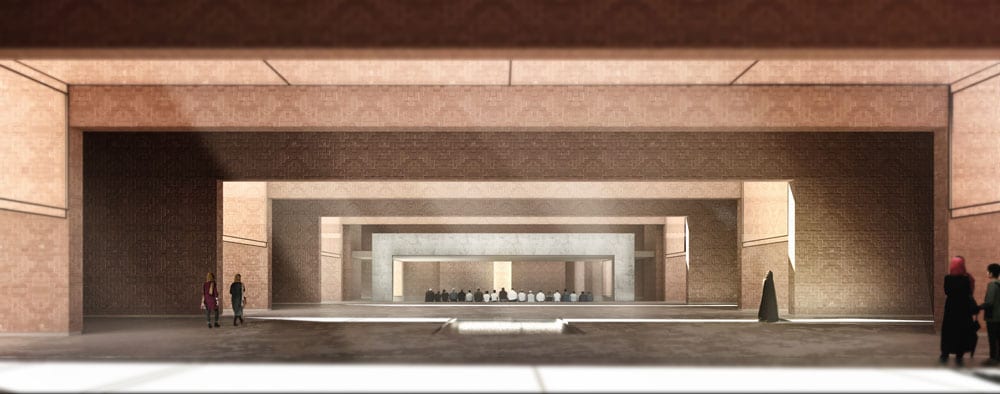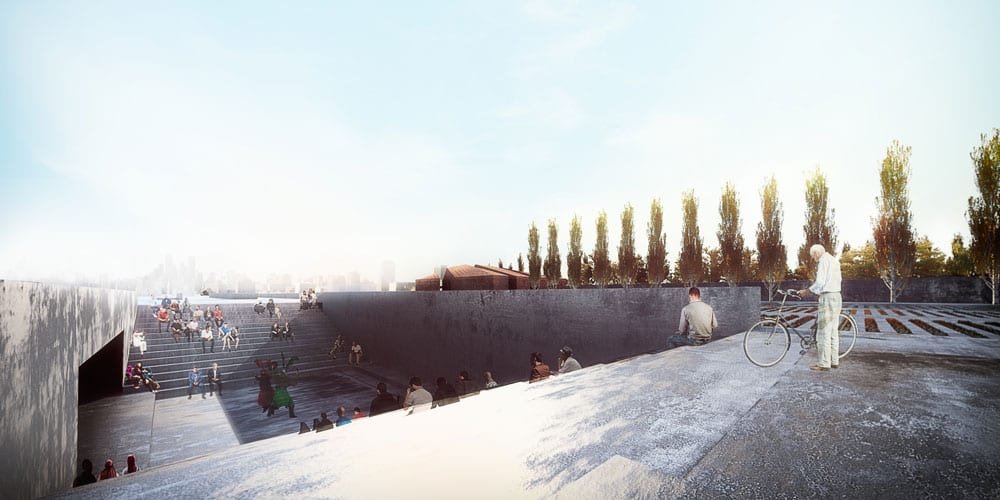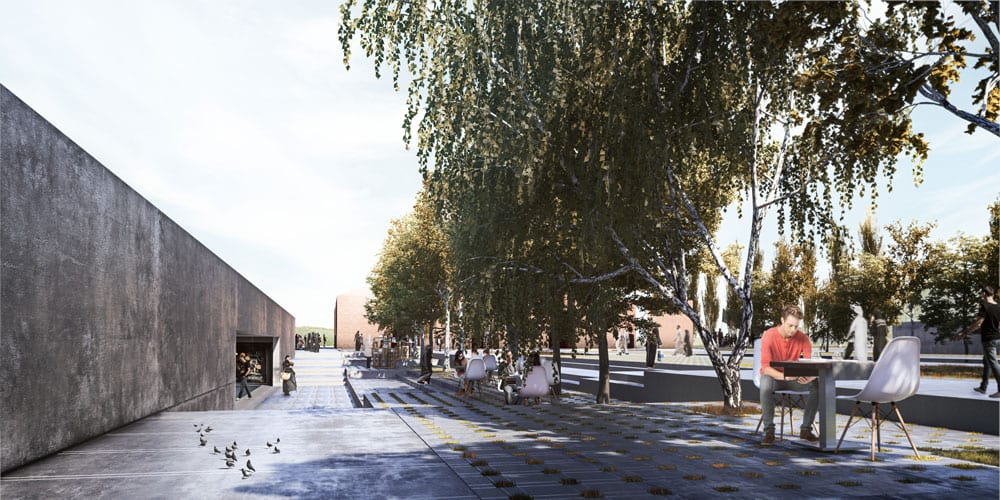A Contemporary Mosque Design
Iranian design firm Fundamental Approach Architects won the first prize in the Golshahr Mosque and Plaza National Design Competition in Iran, proposing a mosque design that is envisioned as a place of worship and a place for social integration in the city of Karaj.
The winning proposal as envisioned by Mohsen Kazemianfard and the design team of Fundamental Approach Architects in far removed from the traditional mosque designs, with an intention of blurring the lines between the contemporary structure, the city, and the surrounding landscape.
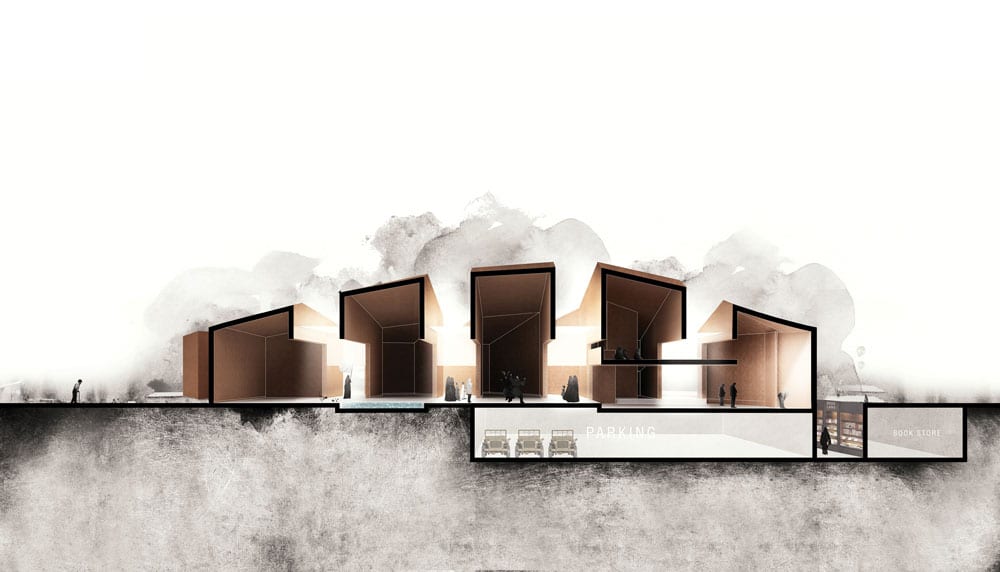 “The social spirit of a mosque has taken it beyond an ordinary place for worship. A mosque can be such an effective social organisation with a pure spirit that illuminates darkness,” says Mohsen.
“The social spirit of a mosque has taken it beyond an ordinary place for worship. A mosque can be such an effective social organisation with a pure spirit that illuminates darkness,” says Mohsen.
“Mosques have a close association not only with the city and the material life but also they have a great connection with daily life, but for a few years now, mosques have not had their original integration with society.”
This project is trying to reconnect the mosque with the city and people’s daily life, for mosques can generate their concept and play a crucial role in the texture of a dynamic city, according to the Architect and the design is an extension of this vision of a mosque that transcends its role to enter the fabric of society.
The façade of the mosque is inspired by the Damghan minaret in Iran while the ceiling of the mosque is a take-off from the domes of the region.
The concept of the intermediate spaces in between the prayer spaces is to allow for the flexibility in the role of the mosque as envisioned by Mohsen.
“For instance, mosques can sometimes work just as a pass way or can be a pure destination for worship and sometimes can be such a place that gathers different groups or the huge number of people; this flexibility will take a mosque beyond a place for worship and make it a place as a practical social space for various situations and occasions which connect the city and its people to this monumental religious building,” he says.
“In this project, the mosque concept has returned to its initial spirit and is creating a crucial conjunction between the city, the university and its surrounding. The eastern western pedestrians which were continued through the project site were changing their direction towards the qibla in the mosque’s location, and create a pause space between the parallel passes,” explains the team.
Project DetailsProject location: Karaj, Iran
Design Year: 2018
Gross Built Area (square meters or square foot): 4500 sqm
Site Area: 22500 sqm
Lead Architect: Mohsen Kazemianfard
Design Associates: Parima Jahangard, Mona Razavi, Nazanin Sharif
Animation: Sadra Shahroudi
Client: Hajitarkhani Institution
Civil engineer: Hamed Nouri
 Awards: 1st place in Golshahr Mosque and Plaza National Design competition
Awards: 1st place in Golshahr Mosque and Plaza National Design competition
Building Type: Cultural Religious
Project name: Golshahr Mosque and Plaza
Architect’s Firm: Mohsen Kazemianfard – Fundamental Approach Architects
Website: www.faaoffice.com
Contact e-mail: faa.atelier@gmail.com
Instagram page: @mohsen_kazemianfard


