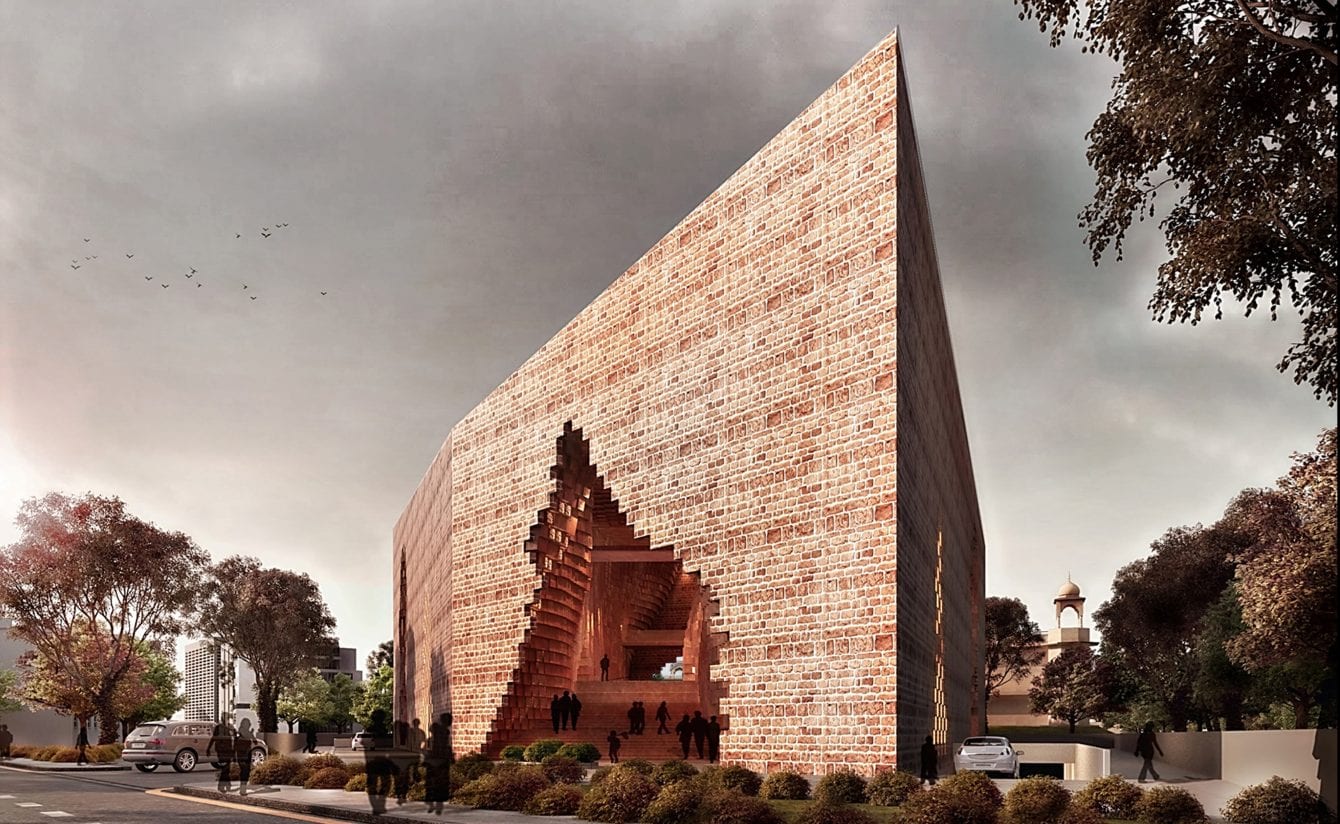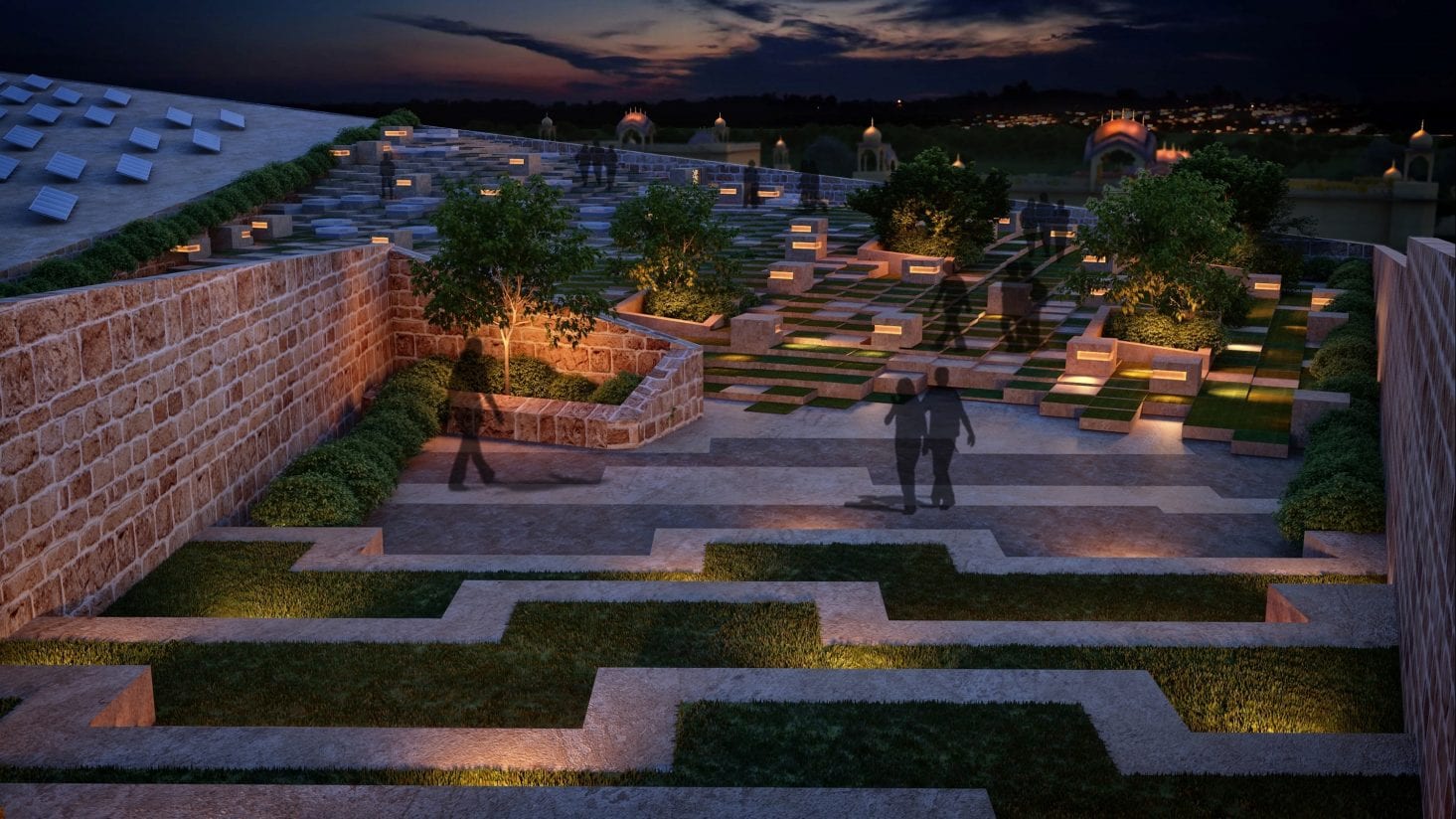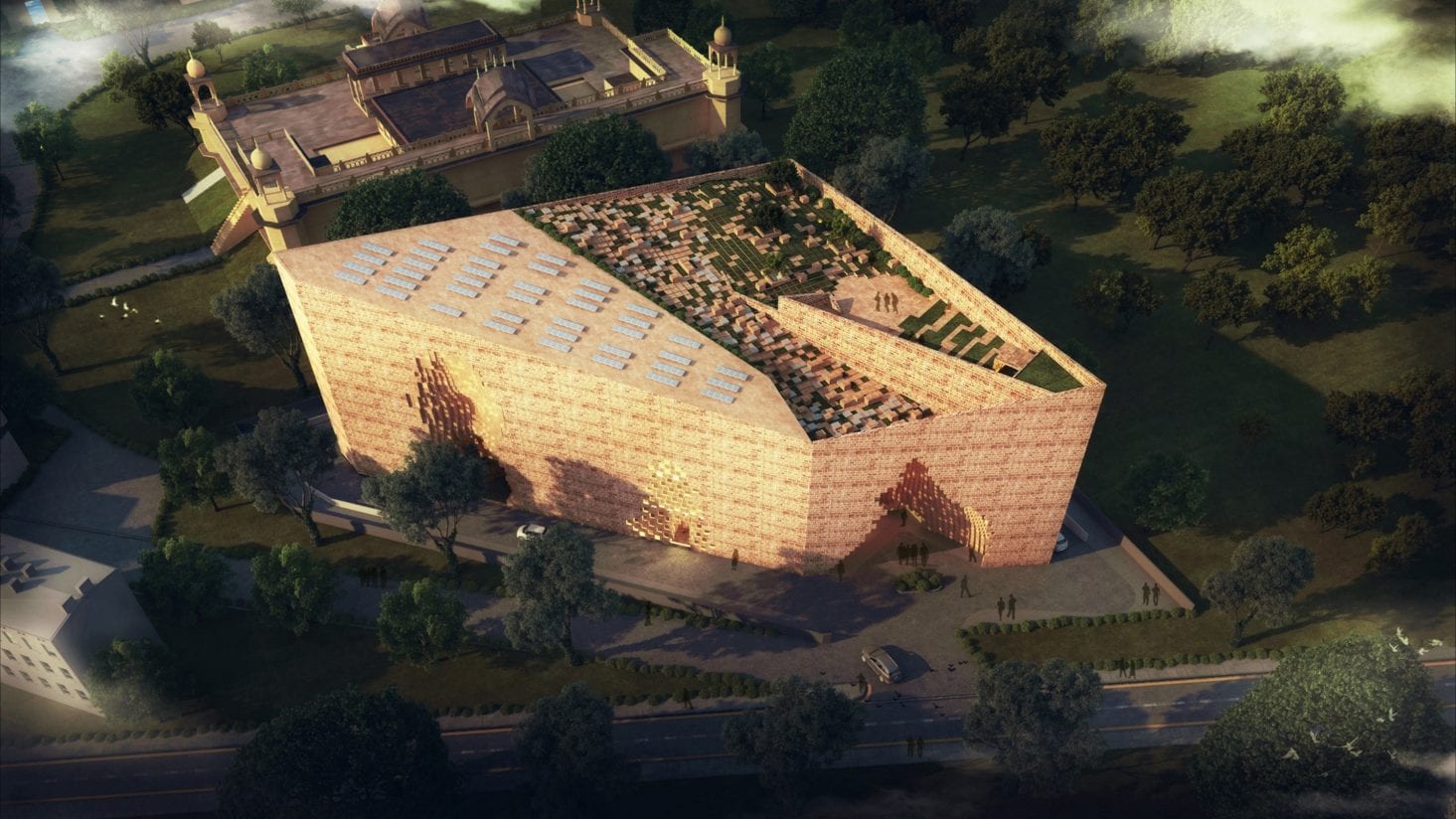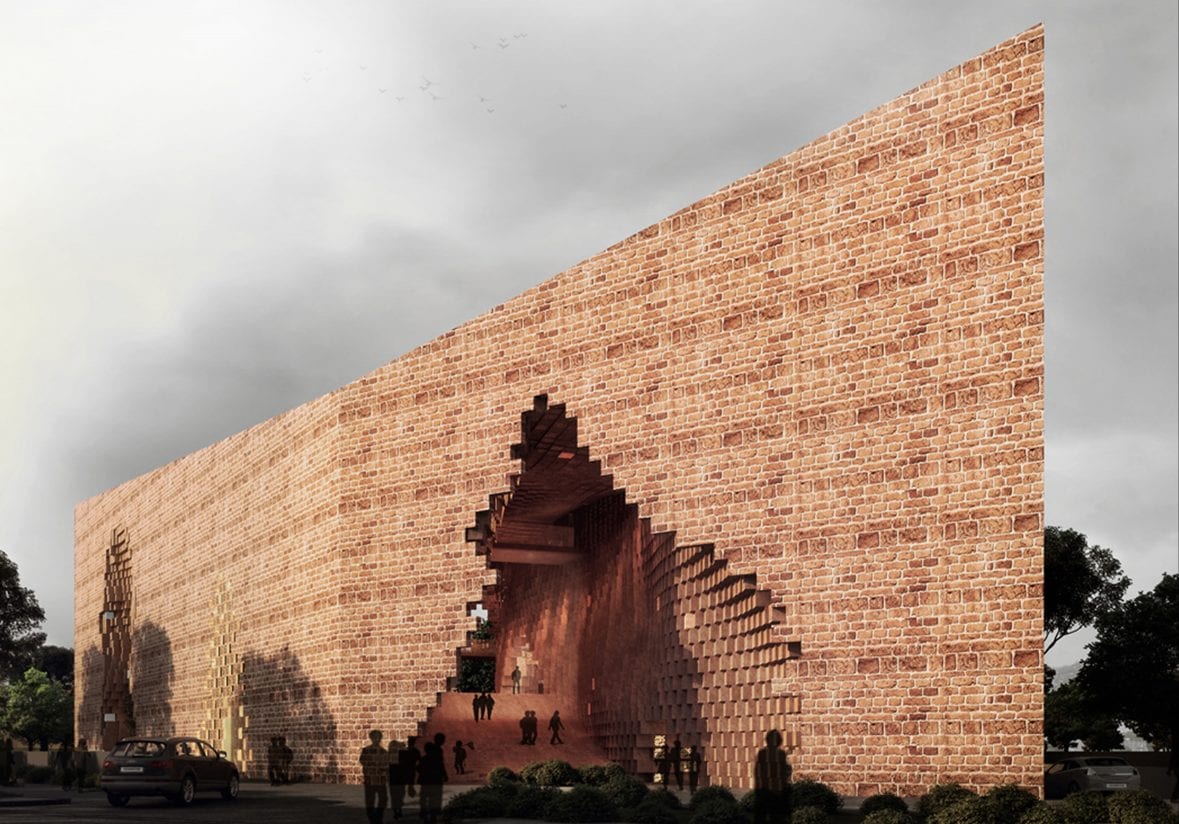A Museum for the God
Just like the design of a contemporary Mosque that transcends its function while encompassing its role in the society is this futuristic plan for a Museum in Rajasthan, India.
Proposed as a community gathering that aims to educate and inspire the new generation, this building makes use of all the natural resources around it. This museum is designed by Sanjay Puri, the Principal Architect of Sanjay Puri Architects who have won many international architecture awards. He has proposed that the structure makes use of solar energy available in abundance to power the building.
 Located in Jaipur city in Rajasthan, India, the museum is split into two wedge-shaped areas allowing visitors to access the exhibition spaces on either side through a large walkway, which acts as a community space for hosting activities. This walkway simultaneously frames an existing traditional temple at the rear instead of completely blocking its visibility from the main road, which would have happened if the building was one complete volume. Designed on a small wedge-shaped plot the Museum is a 7585 sq m building to be built by the Amber Development and Management Authority.
Located in Jaipur city in Rajasthan, India, the museum is split into two wedge-shaped areas allowing visitors to access the exhibition spaces on either side through a large walkway, which acts as a community space for hosting activities. This walkway simultaneously frames an existing traditional temple at the rear instead of completely blocking its visibility from the main road, which would have happened if the building was one complete volume. Designed on a small wedge-shaped plot the Museum is a 7585 sq m building to be built by the Amber Development and Management Authority.
Proposed to be built in the regional sandstone available within a few kilometers from the site, the building opens up in the center framing views of the temple beyond.
This entire open community space is sky lit and naturally ventilated providing a sheltered open space in response to the hot desert climate of Rajasthan with temperatures in excess of 35°Celsius for eight months annually.
“Open bridges at upper levels connect the exhibition and museum spaces on either side creating the experience of moving indoors and outdoors sequentially. Due to the small size of the building, every part is made usable for facilitating communal activities,” says Sanjay Puri.
The terrace on one side is used for harnessing solar energy whilst the other side is designed as an open garden area with a performance stage.
Three levels on either side of the sheltered walkway houses museum and exhibition spaces as well as ancillary activities.
The entire walkway is designed with sandstone screens that form cuboids moving in and out organically creating a sculptural envelope for the space.

 The design takes cognizance of the requirements, the location of an existing temple, locally available materials and the climate to create a responsive contextual building for the community.
The design takes cognizance of the requirements, the location of an existing temple, locally available materials and the climate to create a responsive contextual building for the community.










