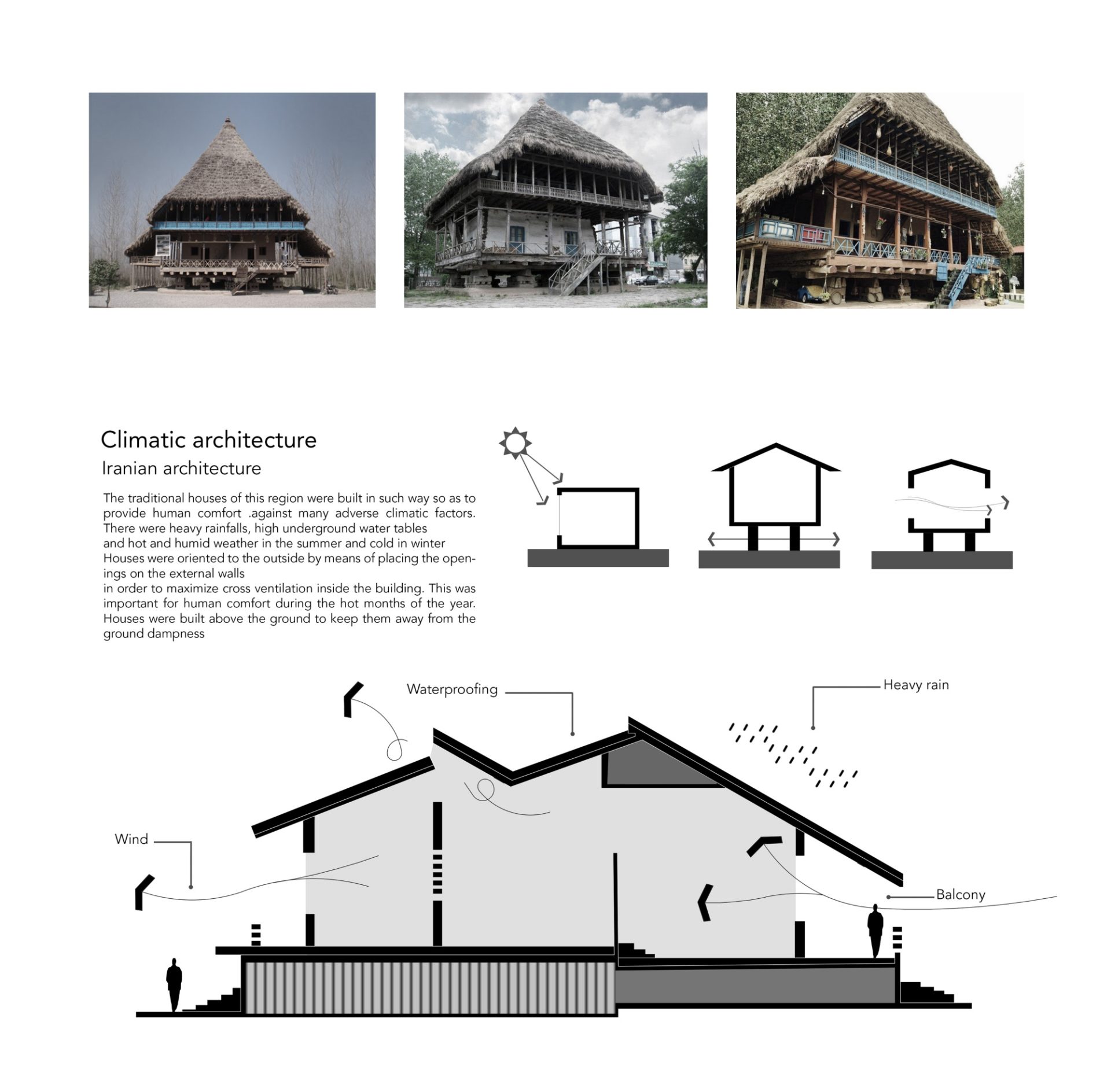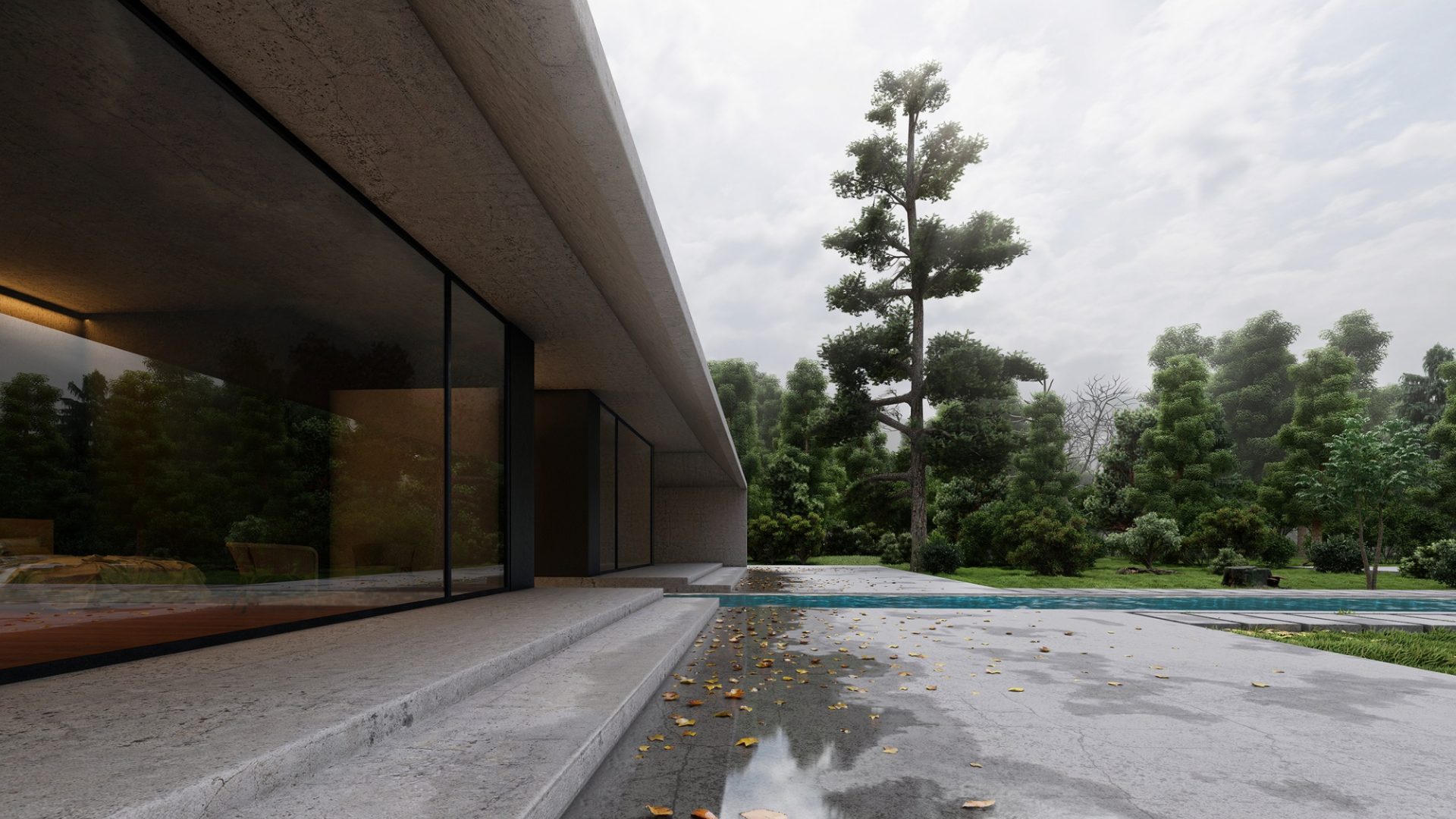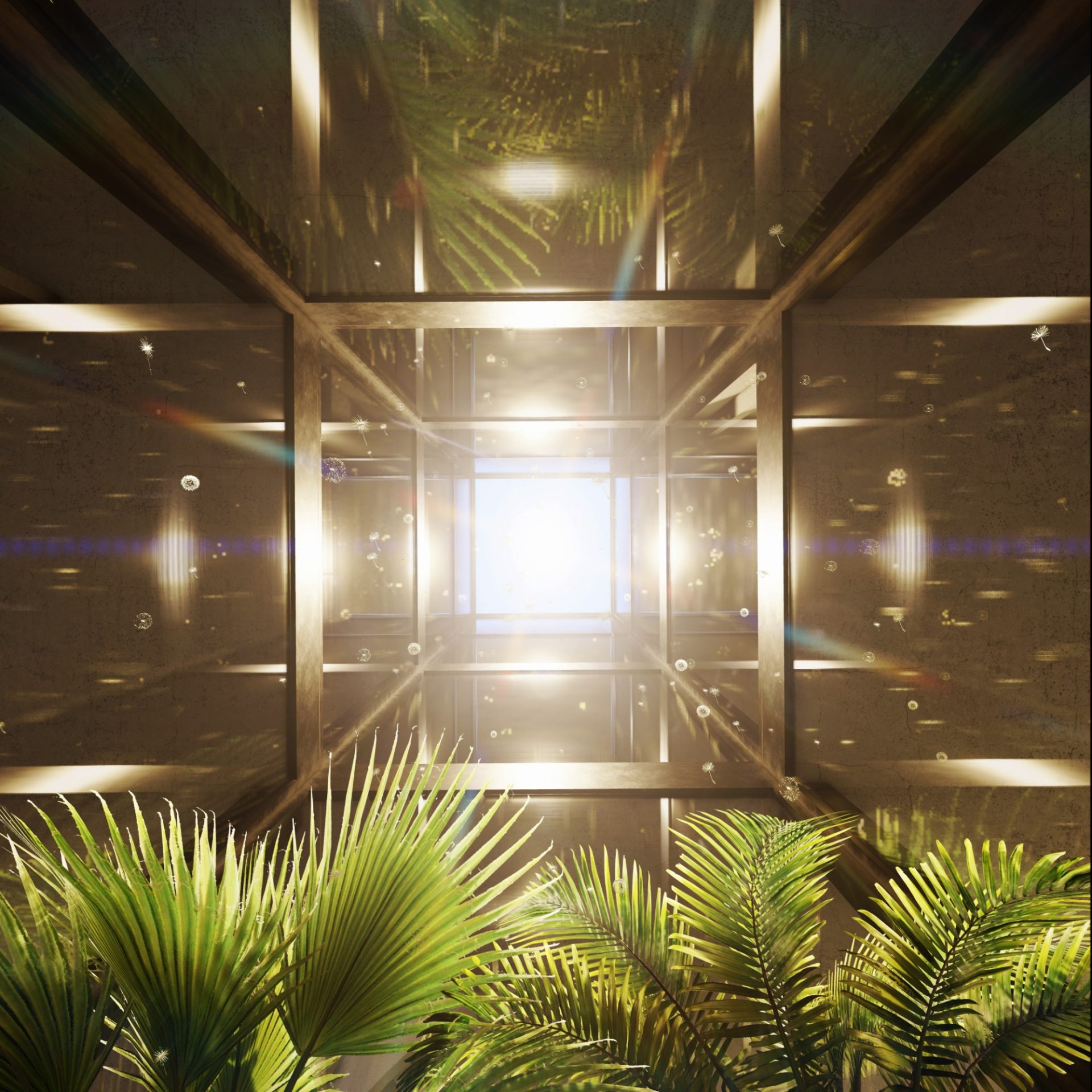A Culmination of the Past and Present
Team Group, an architecture firm led by Ar. Davood Salavati conceptualises the Gilak Villa in Iran as a culmination of the indigenous and sustainable architectural practices of the locale aided by the intellectual maturity achieved by recent development and technology. By Naomi Mathew Vettath
Through the evolution of mankind, in the process of trials and errors, we discovered the measures needed to protect ourselves from the various natural elements that prove to be harmful when in abundance – humidity, sunlight, wind, rainfall, etc. We have learned how to utilise these to our advantage. A study of the architecture of traditional buildings of a particular place can be a reliable source of inspiration regarding shelter development and a foundation for modern architecture innovations.
Humans have caused irreversible damage to the balance of nature with the extreme consumption of unsustainable energies. Traditional Iranian architecture in various climatic regions has achieved very significant indigenous and sustainable answers that have been forgotten due to the modern way of life. But using this knowledge and empowering it with the intellectual maturity in the fields of civil engineering and architecture and by using the studies of efficient geometries, we now have appropriate answers that are suited to each locale providing relevant inspirations for architectural design.
The Gilak Villa located in Gilan, a province in northern Iran along the southern shores of the Caspian Sea, uses traditional architectural techniques that take advantage of the temperate and humid climate. In the architectural plan, this is achieved by using the geometric technique of organising the villa into a nine-square grid, based on the geometry of Iranian architecture, and even Iranian carpets.
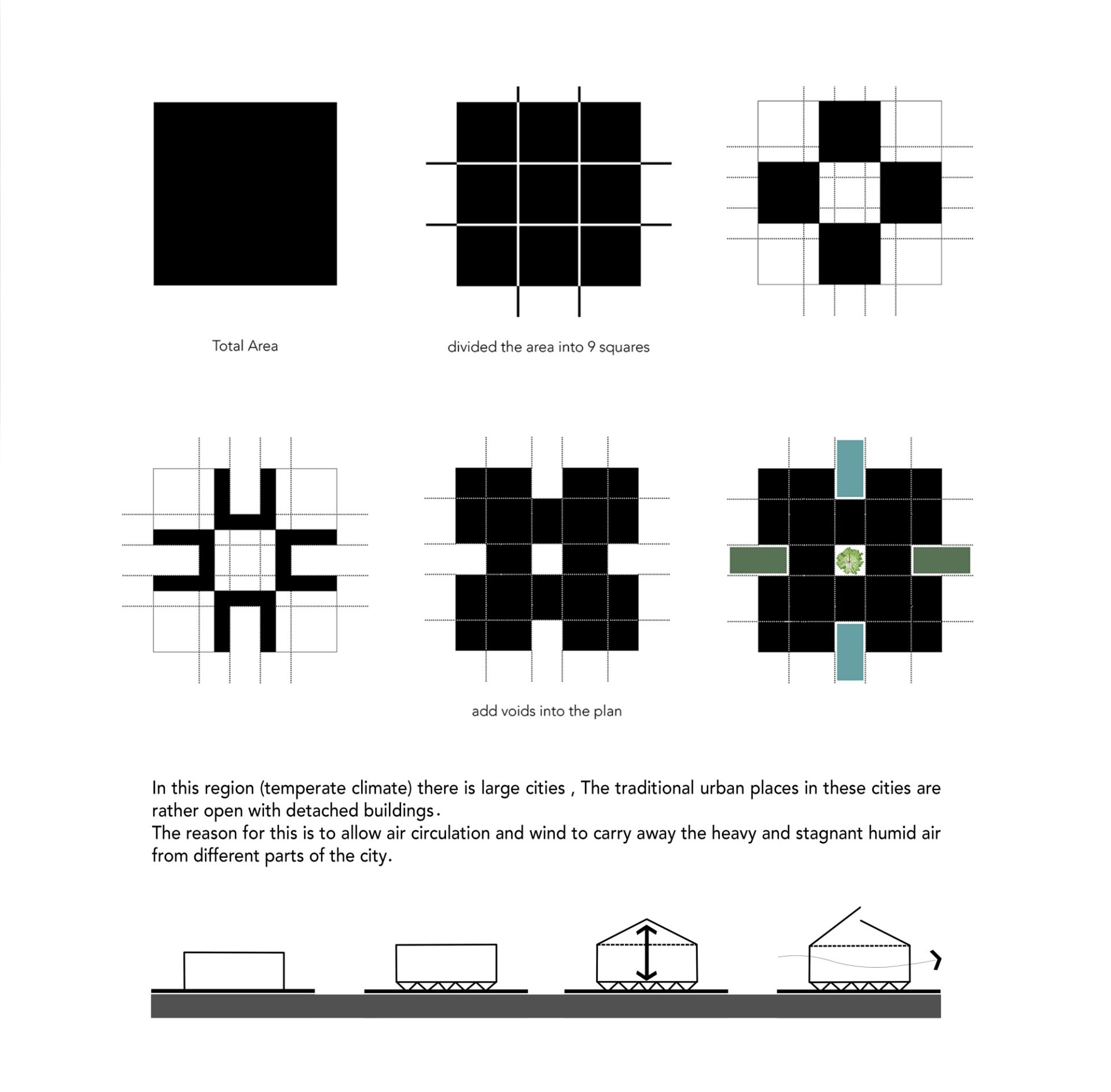 Heavy rainfalls, high underground water levels, hot and humid weather in the summer, and cold weather in the winter were the challenges faced due to the climate in the region of Gilan. The traditional houses were built to withstand this and provide comfort even during such weather. Houses usually had maximum openings on the external walls to maximise cross ventilation within the building. This made living inside comfortable during the hot summer months. To keep the houses away from the ground dampness due to the high underground water levels, they were built above ground.
Heavy rainfalls, high underground water levels, hot and humid weather in the summer, and cold weather in the winter were the challenges faced due to the climate in the region of Gilan. The traditional houses were built to withstand this and provide comfort even during such weather. Houses usually had maximum openings on the external walls to maximise cross ventilation within the building. This made living inside comfortable during the hot summer months. To keep the houses away from the ground dampness due to the high underground water levels, they were built above ground.
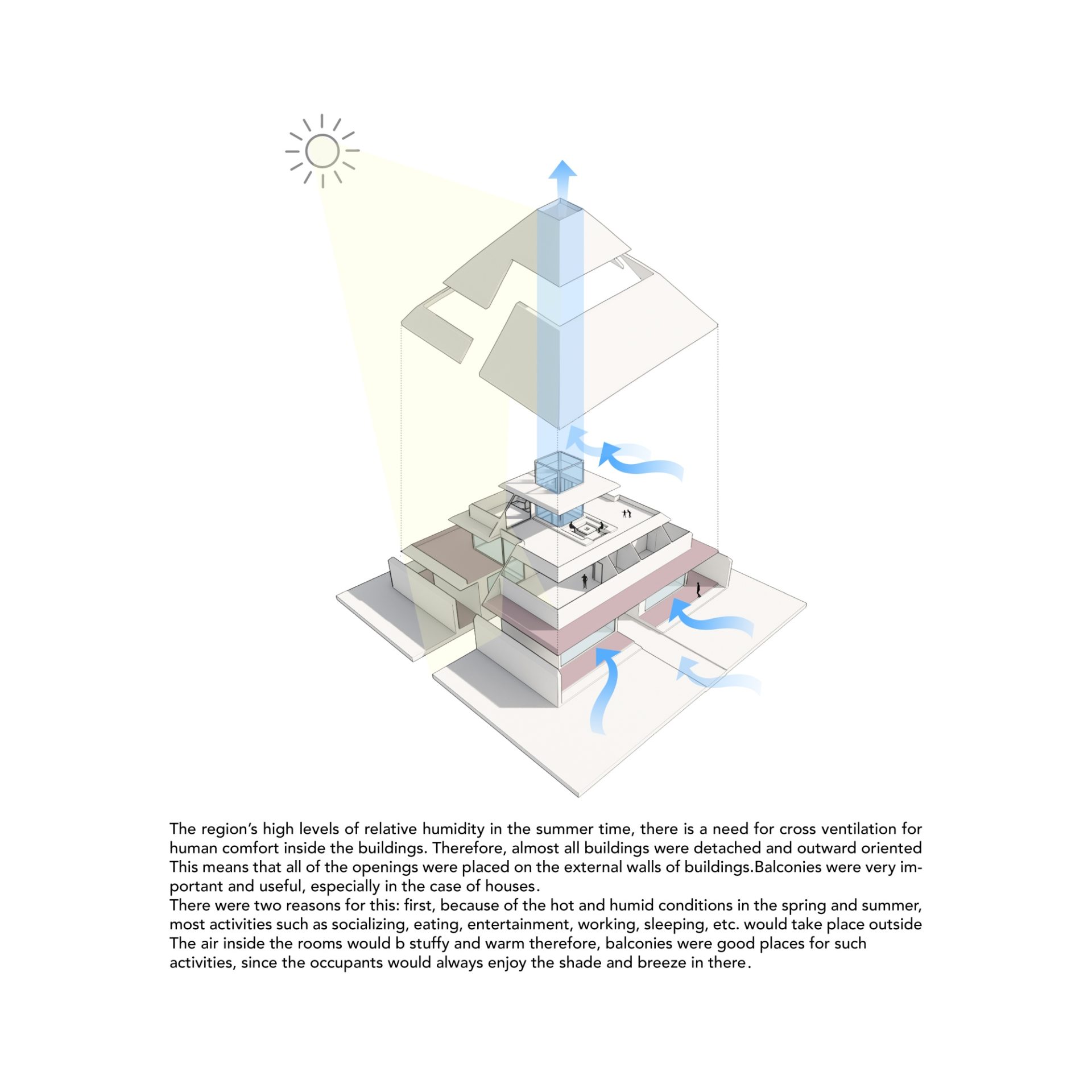
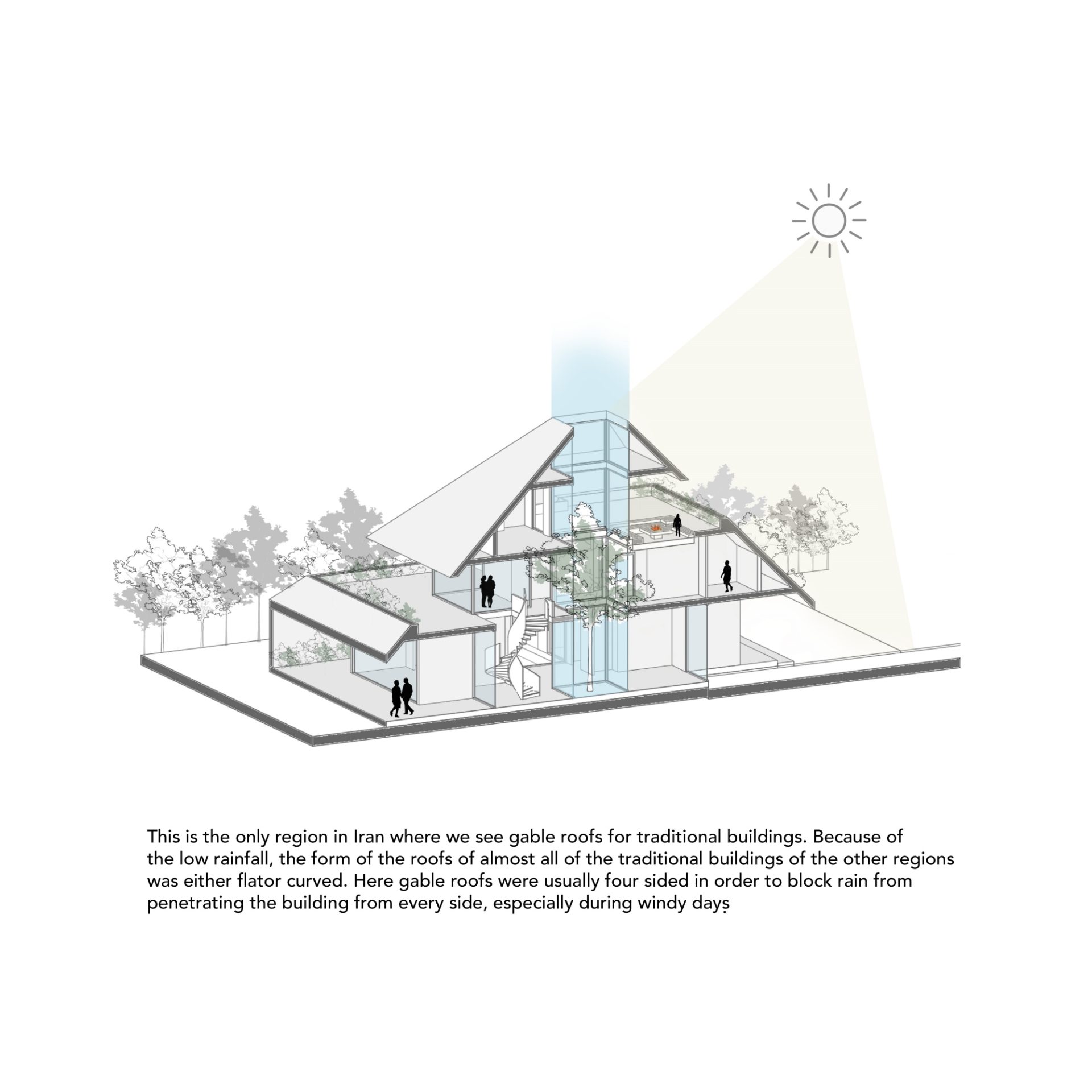 The Gilak Villa, respects all these traits of the traditional architecture of the region, taking advantage of the solutions that were already in place against natural elements. The outer boundary has punctures on all four sides with centralized openings, while a centralized courtyard with an atrium opens the interiors to the vast sky. This aids in cross ventilation which helps keep the interior cool, making it comfortable for the residents during the hot summer months. Balconies provided an area where the occupants could always enjoy the cool breeze and shade even when it was hot outside. There is a blurred boundary between the inside spaces and the outside environment. The transparency and semi-openness of the outer layers of the building, provide the residents with a unique connection with nature.
The Gilak Villa, respects all these traits of the traditional architecture of the region, taking advantage of the solutions that were already in place against natural elements. The outer boundary has punctures on all four sides with centralized openings, while a centralized courtyard with an atrium opens the interiors to the vast sky. This aids in cross ventilation which helps keep the interior cool, making it comfortable for the residents during the hot summer months. Balconies provided an area where the occupants could always enjoy the cool breeze and shade even when it was hot outside. There is a blurred boundary between the inside spaces and the outside environment. The transparency and semi-openness of the outer layers of the building, provide the residents with a unique connection with nature.
The house, further shaped by its local weather and climate, specifically the heavy rainfall which is typical of the region, has a dramatic four-sided gabled roof protecting every side from heavy winds during the rainy days. The Gilan area has a history of gabled roofs, whereas the rest of the country commonly adorns either flat or domed roofs.
This conceptual villa provides an answer to how traditional practices of Iran can be used with the advantages of recent technological advancements and structural developments to provide a sustainable solution or inspiration to architectural designs. This same theory can be used in any part of the world – a combination of the current technology and a thorough study of the local methods of construction, building techniques, and properties of structures – to reach a solution that can work sustainably with respect to the land, weather and climatic condition of the particular site.
Project Details
Project Name: Gilak Villa
- Architecture firm: Team Group
- Project Location: Gilan, Iran
- Tools used: Rhino, Photoshop, Lumion
- Principal architect: Davood Salavati
- Design team: Amirali Sharifi, Nazli Azarkhsh, Asma Pirouz, Mahsa Aghahasel, Sheila Shahraki, Pouya Sanjari
- Design year: 2020
- Visualisation: Amirali Sharifi
- Status: Conceptual
- Typology: Villa



