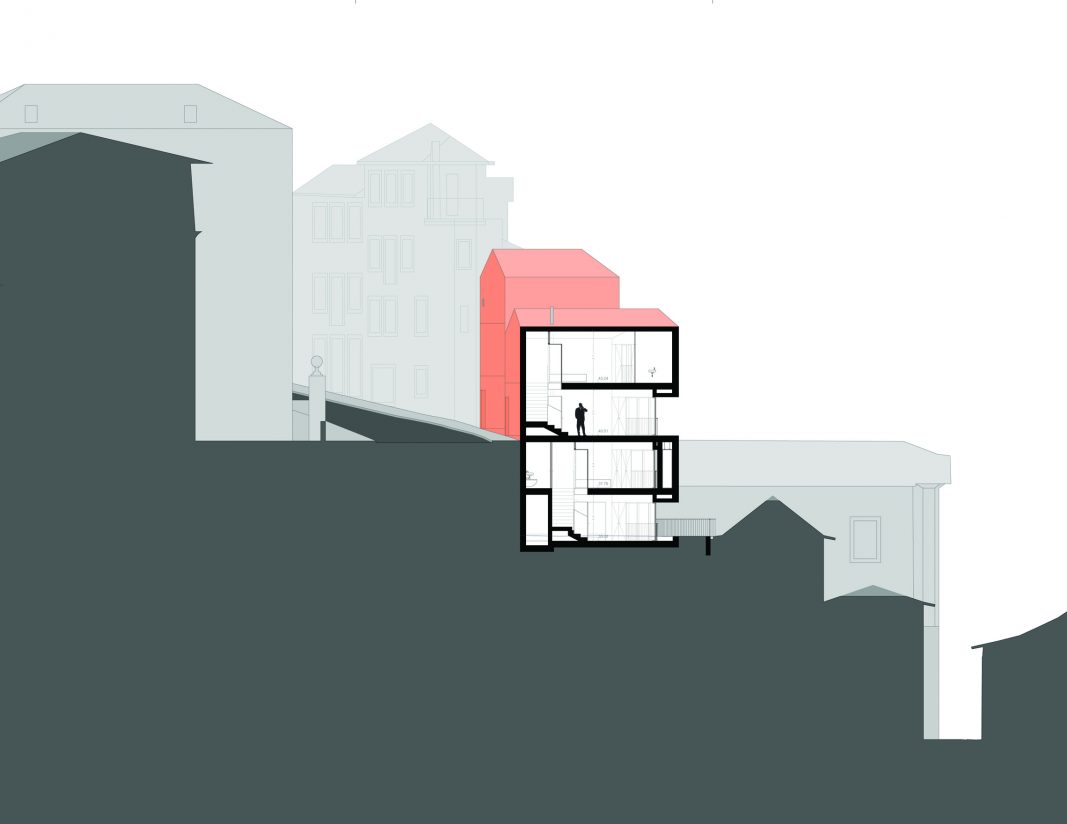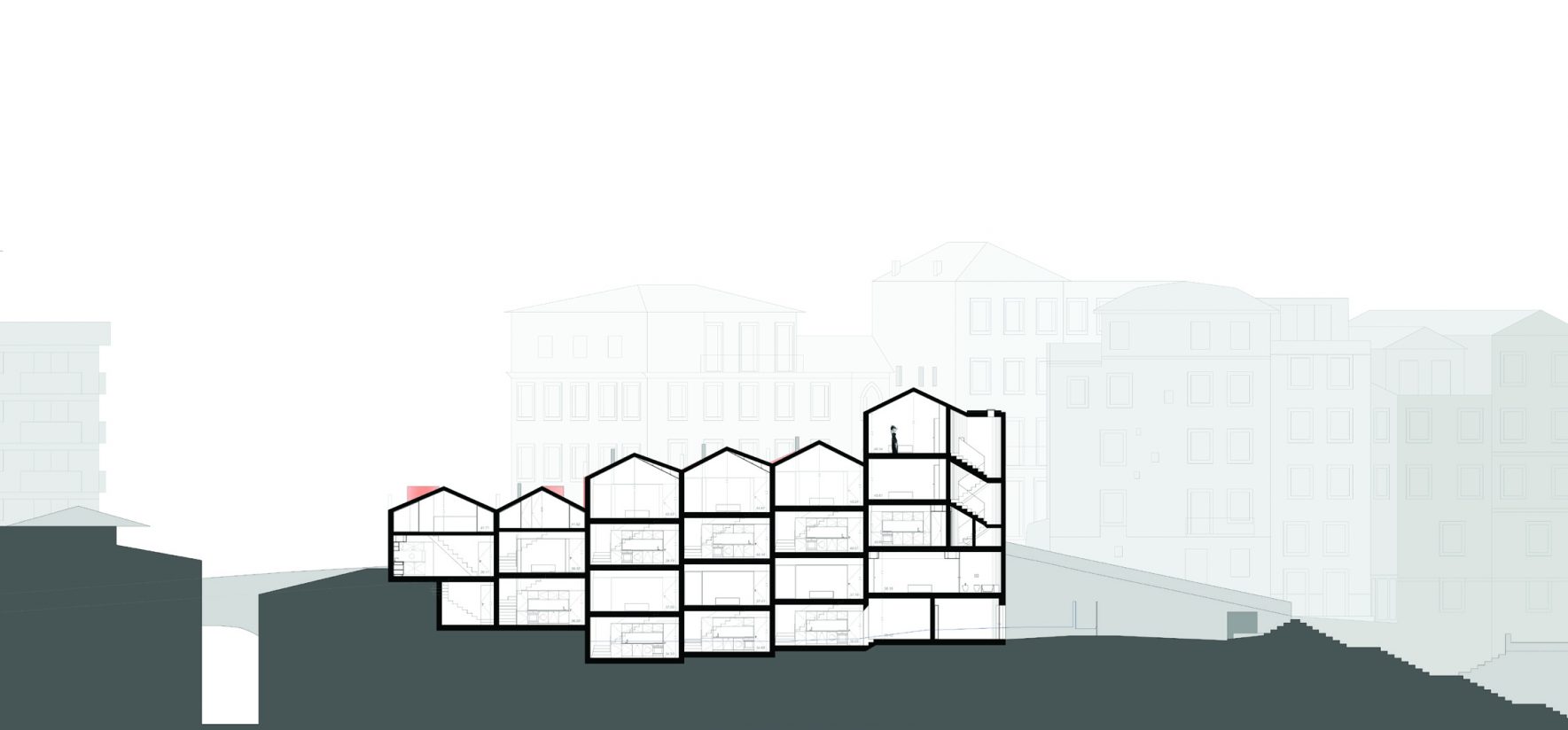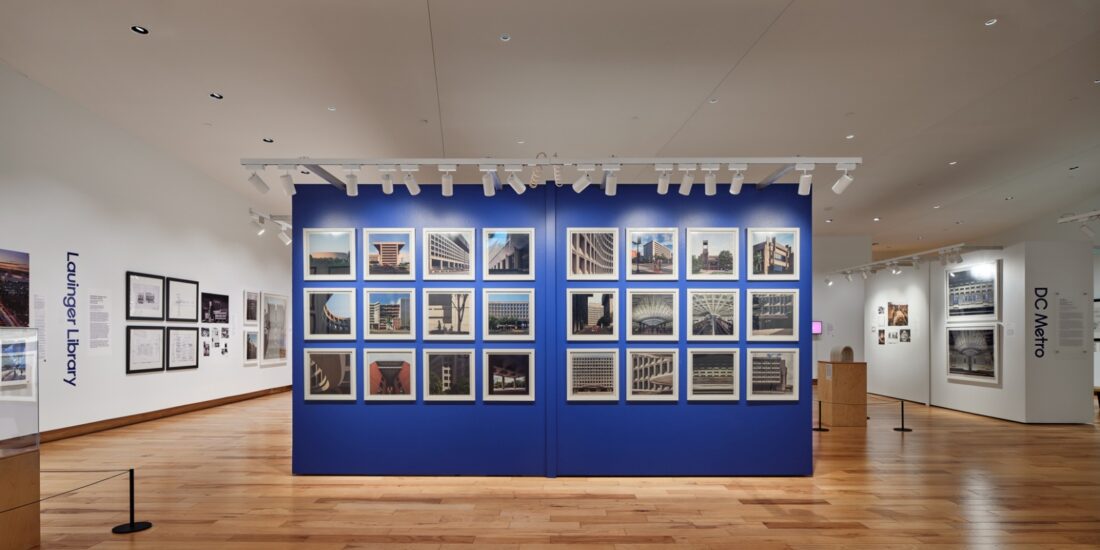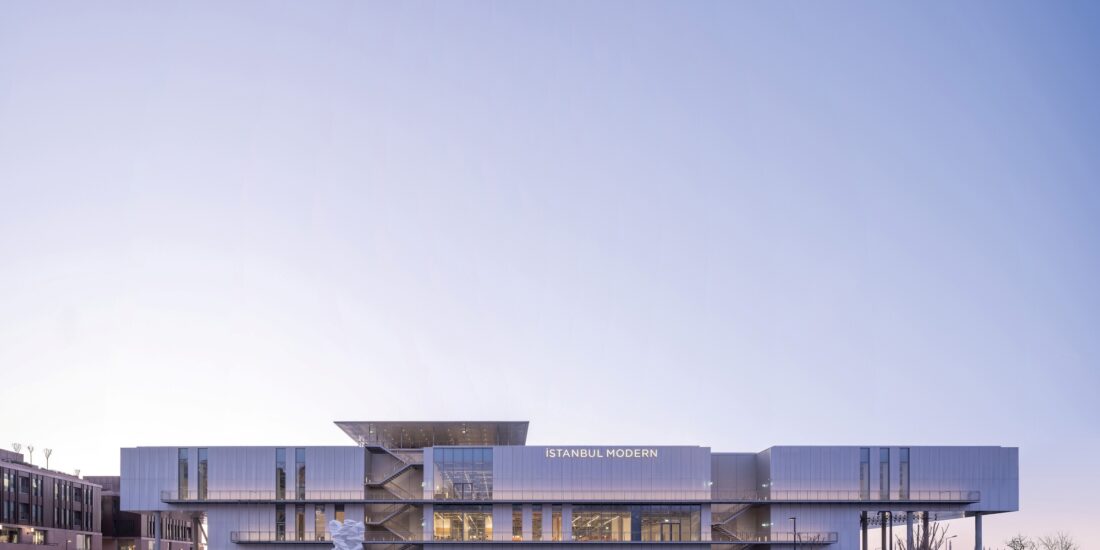Contemporary Classics in Historic Settings
Caiano Morgado Architects has designed a residential project ‘General Torres 416’, located in the historic centre of Vila Nova de Gaia, in the southern shore of Porto, Portugal, adhering to the context while adding a contemporary flavour in this heritage quarter.
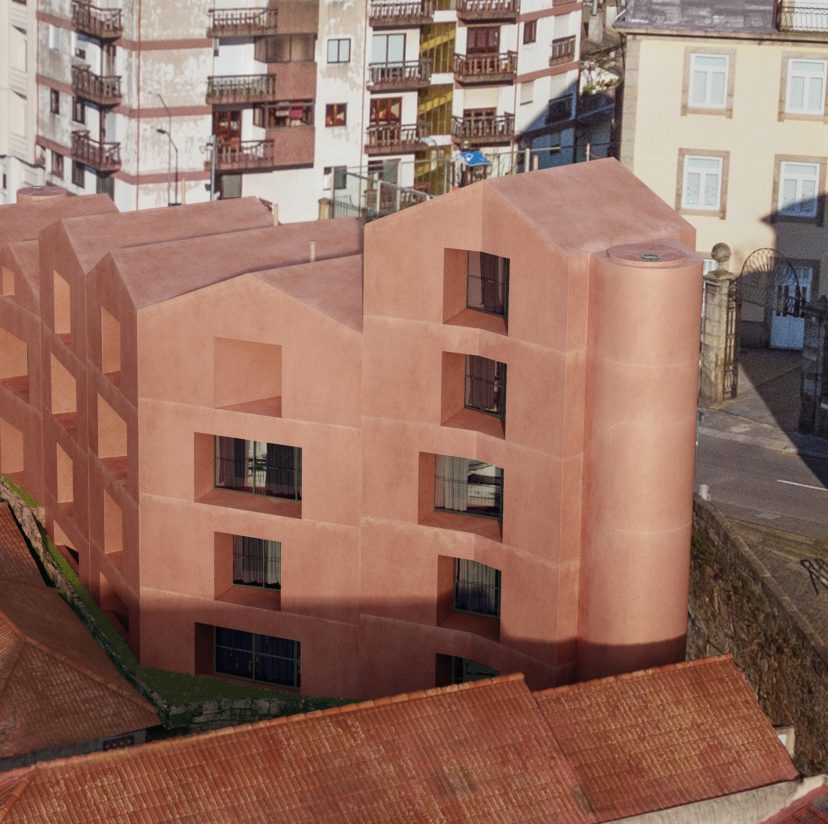
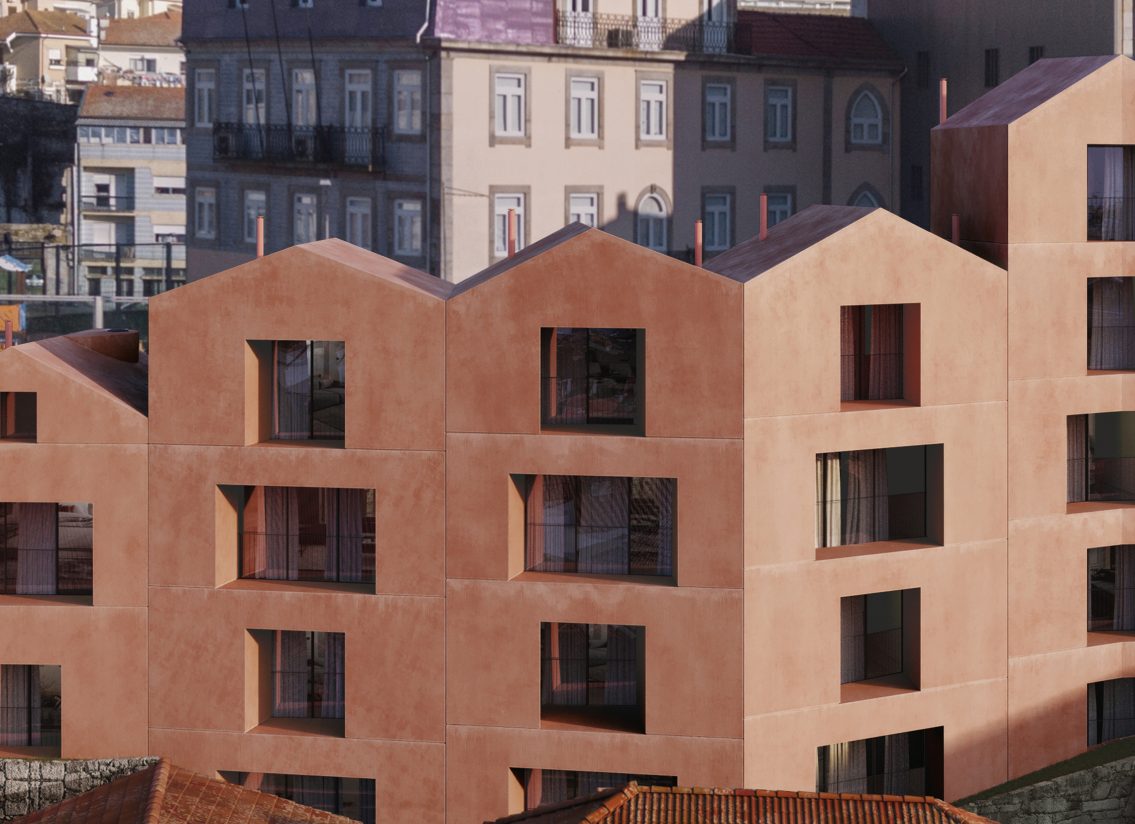 In the historic centre of Vila Nova de Gaia is an area known locally for its centuries-old wine cellars and an architectural landscape made up of small residential buildings with sloping roofs of red clay tiles. The red clay roofing is one of their most striking visual cues. This feature had to be replicated in any new project in accordance with the strict municipal regulations, which determine that new buildings must have traditional roofs in clay tile or use a similar material. Caiano Morgado Architects took their inspiration by the timeless quality and materiality of the local port wine cellars and their design is borne out of their simple lines and colour.
In the historic centre of Vila Nova de Gaia is an area known locally for its centuries-old wine cellars and an architectural landscape made up of small residential buildings with sloping roofs of red clay tiles. The red clay roofing is one of their most striking visual cues. This feature had to be replicated in any new project in accordance with the strict municipal regulations, which determine that new buildings must have traditional roofs in clay tile or use a similar material. Caiano Morgado Architects took their inspiration by the timeless quality and materiality of the local port wine cellars and their design is borne out of their simple lines and colour.
The concept of the project which began in 2019, takes advantage of these strict local construction rules in their proposal of a new residential building, where local identity blends with the more contemporary design of architecture.
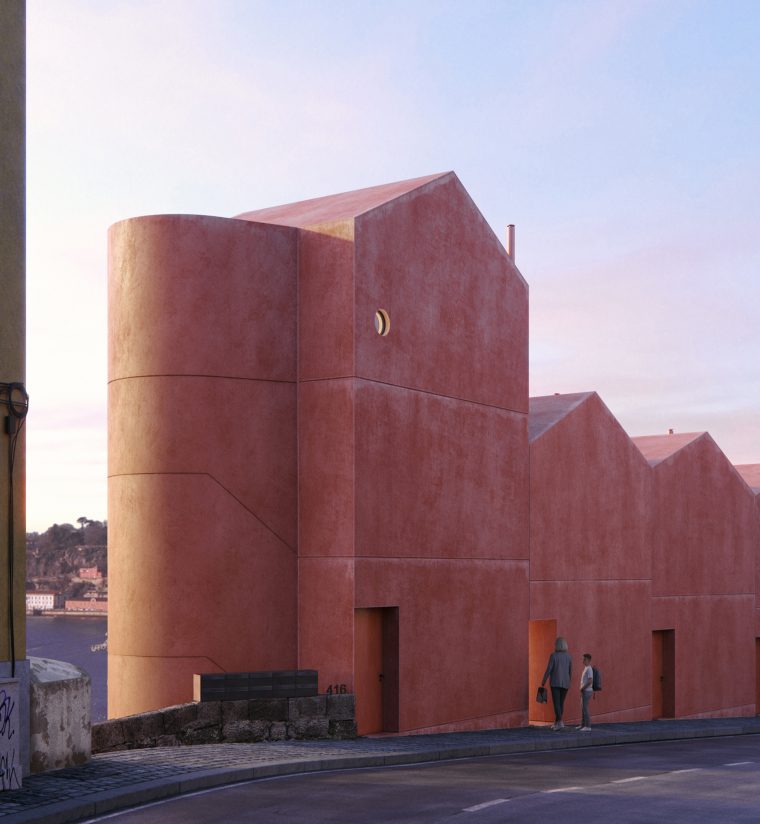
 The red of the Portuguese roof-tiles colours the entire fabrication, though designed and constructed in pigmented concrete. The condominium, moreover, takes advantage of the sloping trend to fragment its length into six blocks, each of which has its own roof with sloping pitches.
The red of the Portuguese roof-tiles colours the entire fabrication, though designed and constructed in pigmented concrete. The condominium, moreover, takes advantage of the sloping trend to fragment its length into six blocks, each of which has its own roof with sloping pitches.
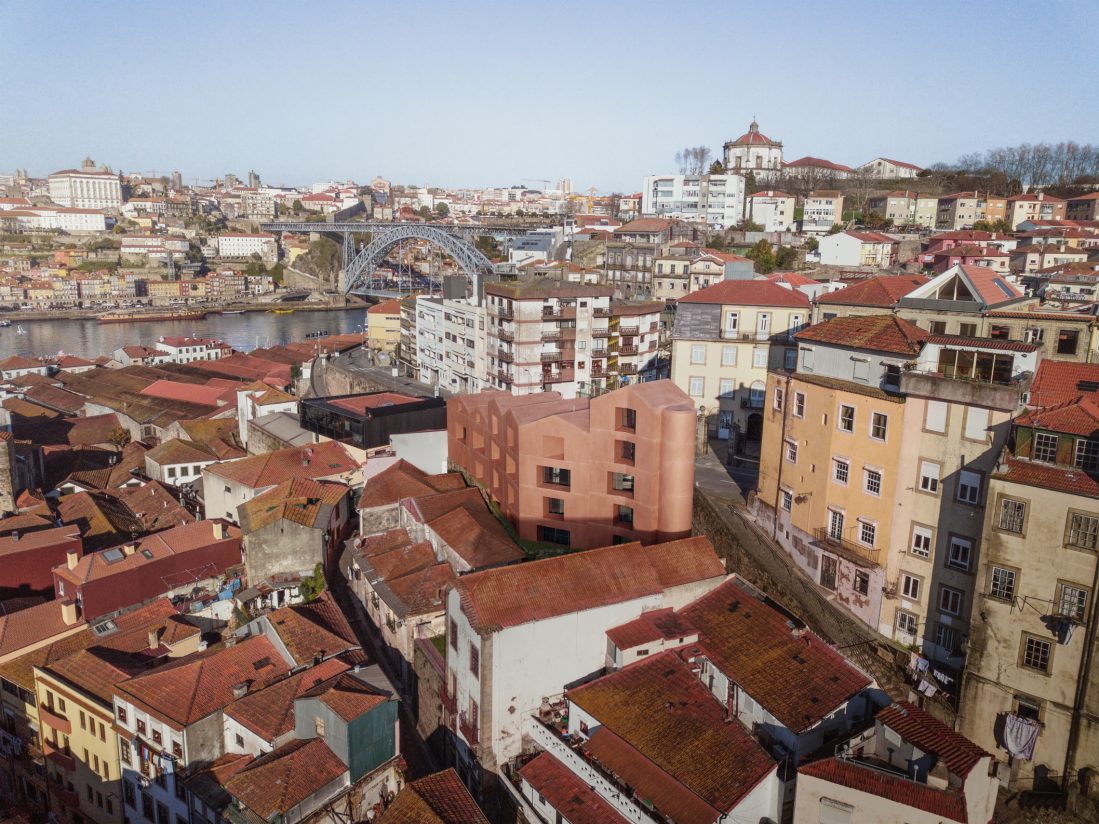 “We used a contemporary material – concrete – in the more local, traditional clay tone. In time, the colouring of both the roofing over the cellars and the new concrete will merge even closer together,” the architects say.
“We used a contemporary material – concrete – in the more local, traditional clay tone. In time, the colouring of both the roofing over the cellars and the new concrete will merge even closer together,” the architects say.
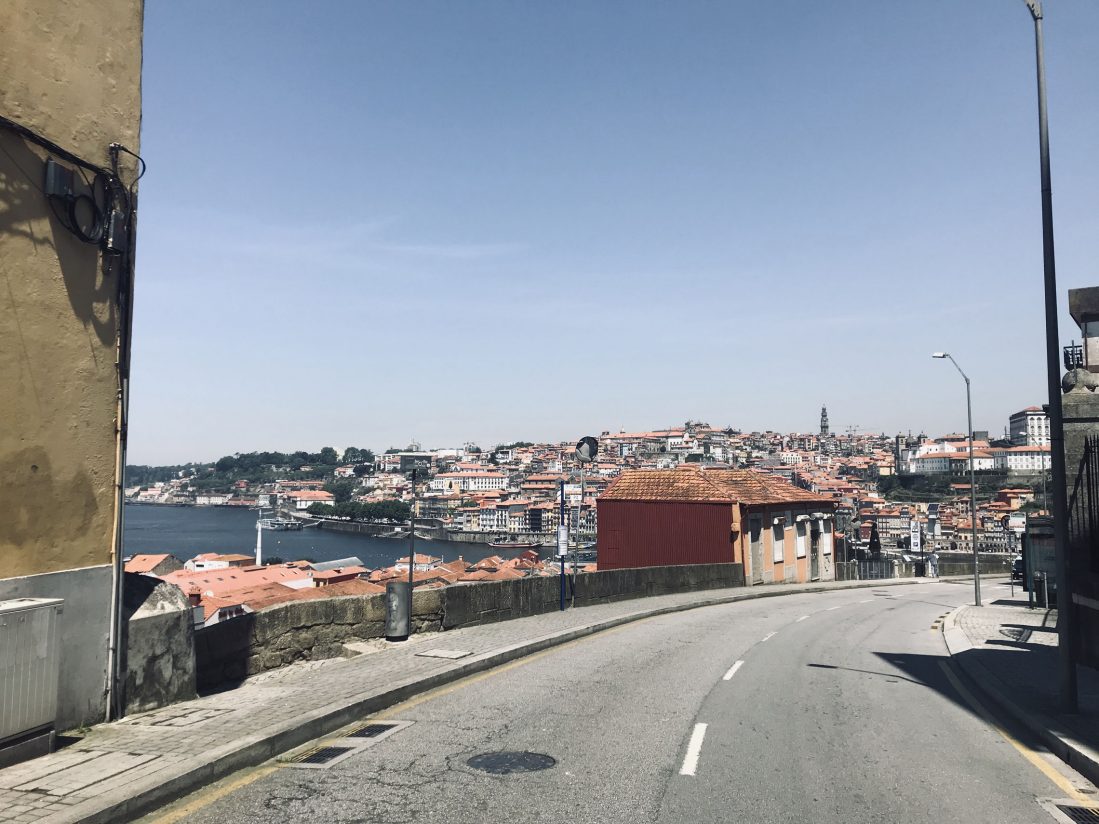
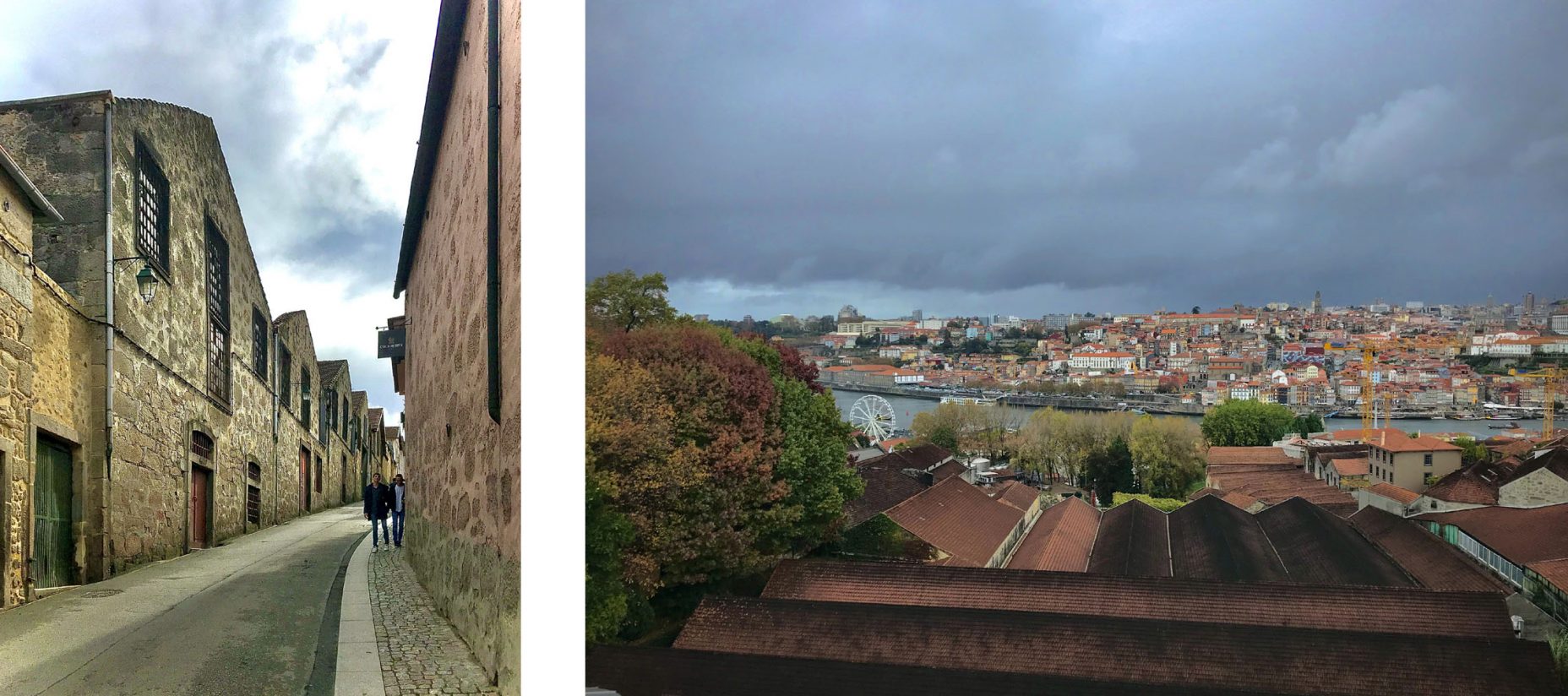 The project spreads over an area covering a small piece of land and two existing homes. The completely red building seems to meld into the surrounding while keeping its own character by its roof and the balconies neatly tucked and recessed within the structure.
The project spreads over an area covering a small piece of land and two existing homes. The completely red building seems to meld into the surrounding while keeping its own character by its roof and the balconies neatly tucked and recessed within the structure.
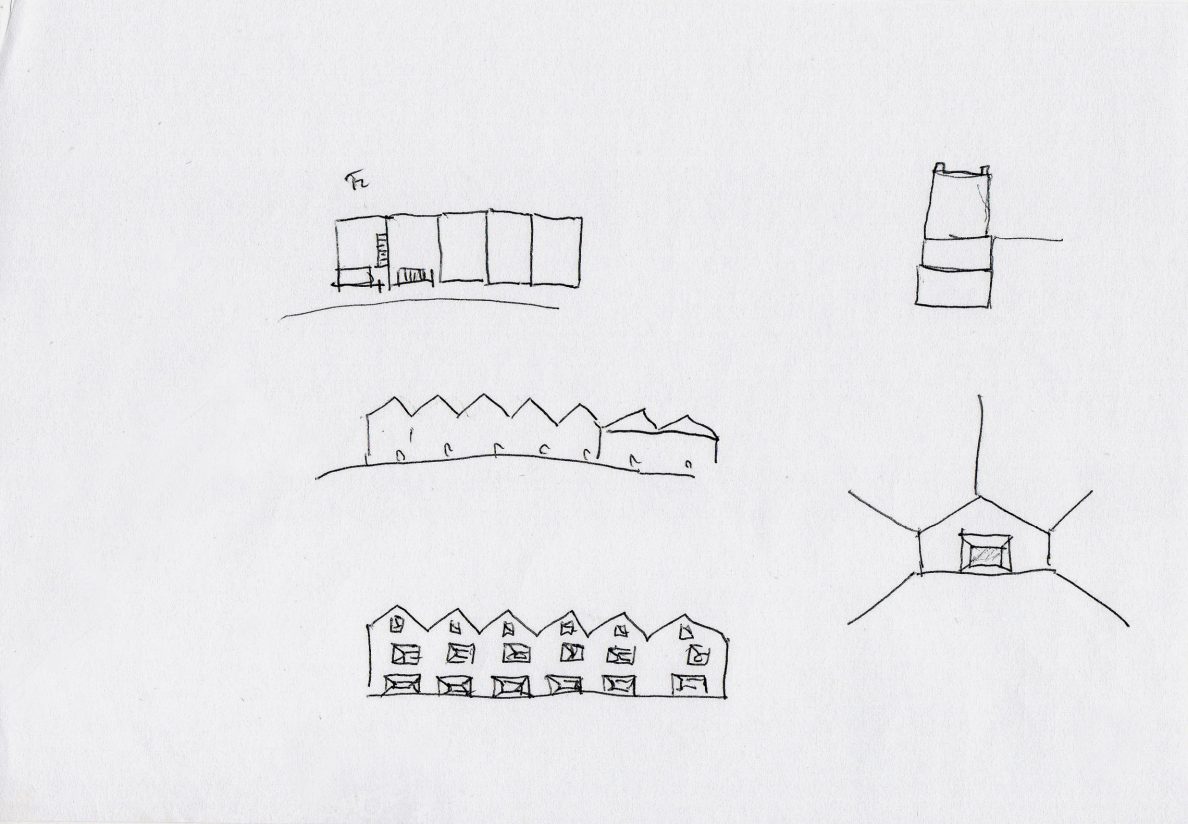 Joana Caiano and António Morgado, the founders of the studio have developed projects in different areas of work, from offices to housing and to the re-qualification of buildings. “We always try to establish some kind of relationship with the built or unbuilt environment of the buildings that we design. This relationship can be formal, in the realization of the scale and proportions of buildings or it can be a reinterpretation of the local elements, as in the project of General Torres 416,” they say, “Our buildings are always very attentive to the context in which they operate. This approach results in very varied projects in its final image. For each building to be properly adapted to the context in which it is inserted, to the client’s programme and also to the available budget, the answers may have different architectures, with different materials, different construction solutions.”
Joana Caiano and António Morgado, the founders of the studio have developed projects in different areas of work, from offices to housing and to the re-qualification of buildings. “We always try to establish some kind of relationship with the built or unbuilt environment of the buildings that we design. This relationship can be formal, in the realization of the scale and proportions of buildings or it can be a reinterpretation of the local elements, as in the project of General Torres 416,” they say, “Our buildings are always very attentive to the context in which they operate. This approach results in very varied projects in its final image. For each building to be properly adapted to the context in which it is inserted, to the client’s programme and also to the available budget, the answers may have different architectures, with different materials, different construction solutions.”
Project name: General Torres 416 Housing
Location: V.N. Gaia – Oporto, Portugal
Clients: Private
Design Team: Caiano . Morgado Arquitectos
Lead Architect: António Morgado
Collaborators: Jorge Dias and Manuela Litwinski
Project year: 2019/…
Consultants / Engineering: SOPSEC and R3R
Rendering credits: Okdraw








