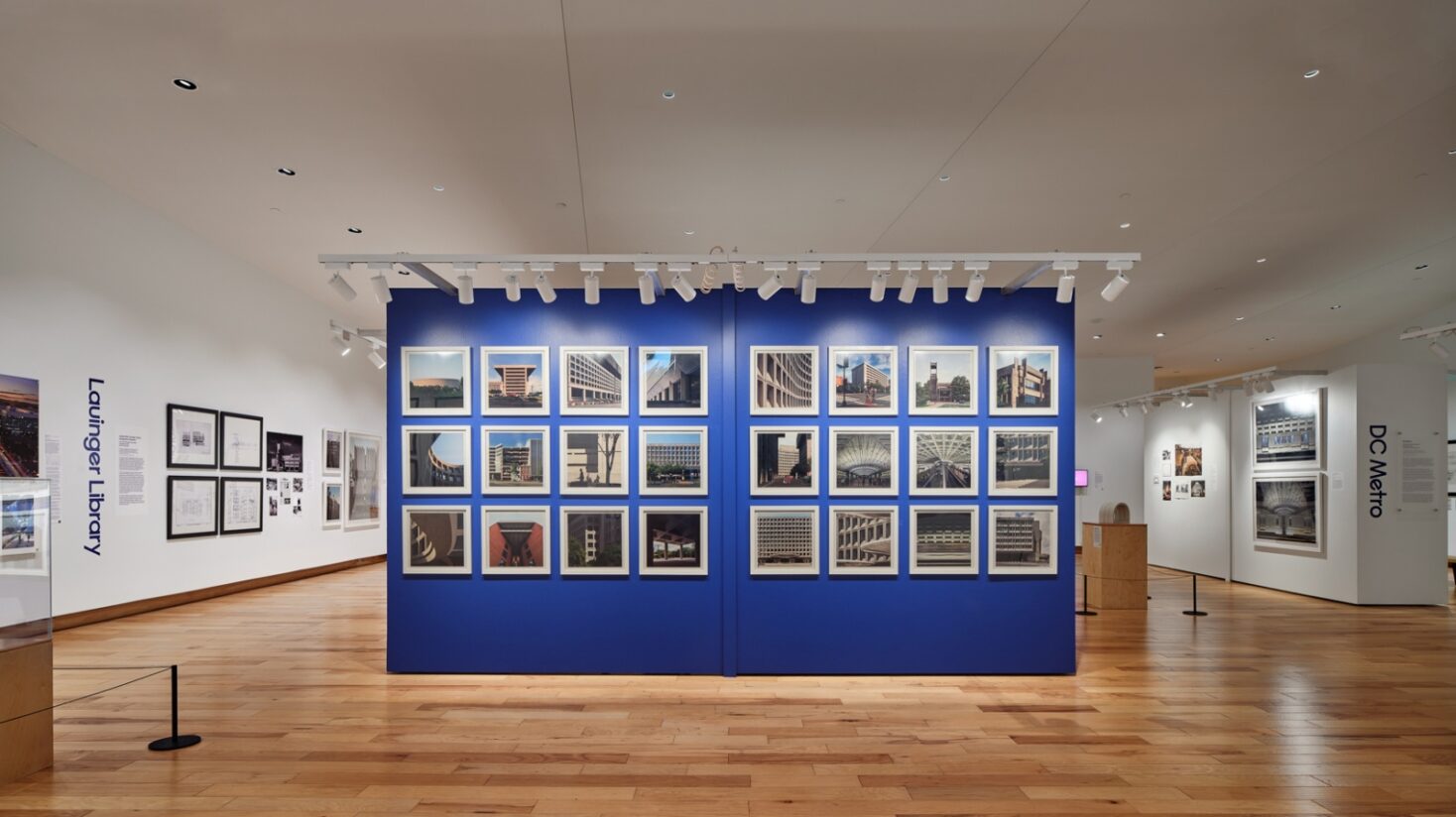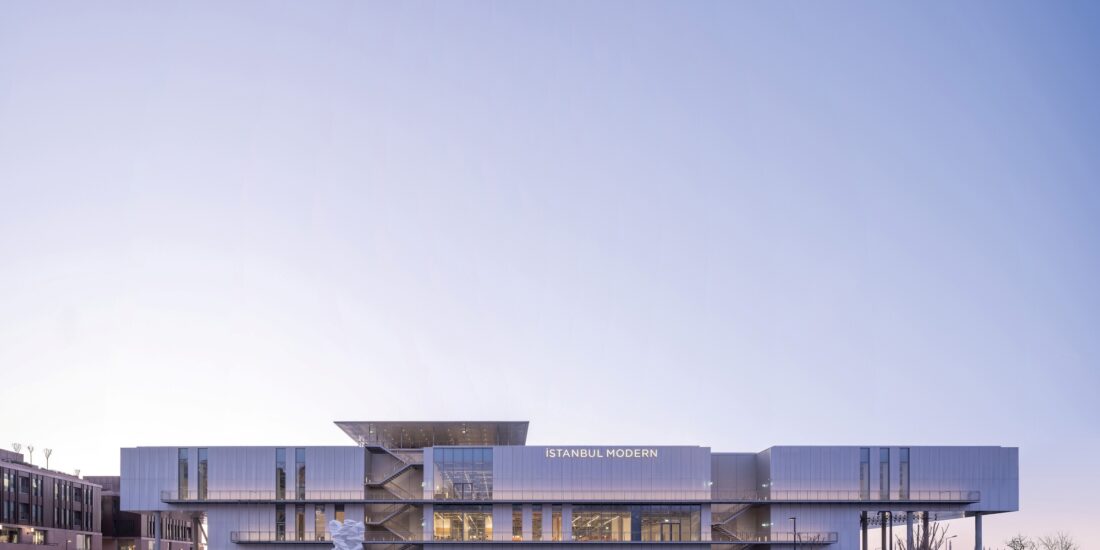Tracing the Roots of Brutalism in Washington, DC
In collaboration with the National Building Museum, the Southern Utah Museum of Art (SUMA) unveiled an exhibition that stands as the most extensive exploration of Brutalist architecture in the heart of Washington, DC – “Brutal DC.”
This design showcase meticulously weaves together archival records, contemporary imagery, and visionary designs from top-tier firms. Its purpose is to delve into the historical roots, current condition, and future possibilities of key Brutalist structures, prompting a poignant question: Can we cultivate an affection for these divisive landmarks and coexist with them in the years ahead?
“Brutal DC” serves as an immersive journey through the annals of Brutalism, tracing its evolution in the American capital by scrutinising seven exemplary buildings and the iconic Metro system. The exhibition unravels the origins of Brutalism and its emergence in Washington, DC, during the Cold War era, utilising archival documents, architectural blueprints, and construction photographs to convey the evolution of this architectural phenomenon. Fine art photography captures the current essence of these iconic structures and Metro stations, providing a snapshot of the present.
What sets “Brutal DC” apart is the inclusion of speculative designs from distinguished architecture firms such as Brooks+Scarpa, Diller Scofidio + Renfro, Gensler, and BLDUS. Moreover, the exhibition showcases creative reinterpretations from students at the School of Architecture at UNLV, offering a glimpse into potential futures for five of these Brutalist landmarks. By presenting this comprehensive narrative, the exhibition invites visitors to not only explore the past and present but also engage in a contemplative conversation about the evolving role of Brutalism in shaping Washington, DC’s architectural landscape.
Past

Robert C. Weaver Federal Building, Marcel Breuer & Associates and Nolen-Swinburne & Associates Architects Weaver Building, Under Construction, c. 1967-1968 Archival photograph U.S. Department of Housing and Urban Development.
Many high-profile public buildings in Washington, DC, were designed and constructed in the Brutalist style. Brutalism offered a less expensive, relatively speedy means of constructing large public works in the 1960s and 1970s. During this time, the federal government incentivised mid-century urban renewal efforts, which displaced hundreds of thousands of people.
In Southwest D.C. alone, urban renewal displaced approximately 1,500 businesses and 23,000 residents, comprising primarily African American and immigrant families.
Brutalist buildings like Marcel Breuer’s Weaver Building and I.M. Pei’s L’Enfant Plaza, as well as Interstate 395, emerged in their wake. Brutal DC documents this complex period by drawing on the collections of the U.S. Library of Congress Prints and Photographs Division, the Marcel Breuer Papers at Syracuse University Libraries, the Booth Family Center for Special Collections at Georgetown University, the Ryerson and Burnham Art and Architecture Archive at the Art Institute of Chicago, and others. Scale models created by the University of Arizona bring the buildings to life.
Present
Despite the multi-million dollar budgets and post-war optimism that supported these buildings’ construction, their occupants and the public at large have often voiced pronounced aversion to these structures. In 2023, an international survey by Buildworld identified the J. Edgar Hoover FBI Building in D.C. as the ugliest building in the U.S. and the second ugliest building in the world.

Under Construction, J. Edgar Hoover Federal Bureau of Investigation (FBI) Headquarters, Ca. 1969 Federal Bureau of Investigation
In recent years, the cultural significance of D.C.’s extensive collection of Brutalist architecture has enjoyed rising popularity in mass media. For example, a 2021 Washington Post headline trumpeted: “Brutalist buildings aren’t unlovable. You’re looking at them wrong.”

Ty Cole (United States, b. 1979) Hoover Building, Triptych, 2023 Digital C-Prints Courtesy of the artist
These tensions—love them or hate them—have led to preservation battles, as was the case with the Third Church of Christ, Scientist building, which was torn down in 2014 despite being listed as a D.C. historic landmark. Los Angeles-based architectural photographer Ty Cole finds the sculptural qualities of Brutalist architecture endearing. In his photographs, Cole documents the beautiful qualities of these buildings that often goes unnoticed.
Future
Dozens of Brutalist buildings were built 40–60 years ago in D.C. The time has come for building owners to decide whether to invest millions or, as in the case of the FBI Building, billions updating these buildings or to raze them and start over. Updating Brutalist buildings is no small feat. In many ways, Brutalist buildings resist renovations—concrete is not easily altered, their environmental systems can be difficult to access, and their floor plans are relatively rigid.
But, the most sustainable building is one that already exists, and many of the Brutalist buildings in D.C. represent a significant moment in architectural history.
Central to Brutal DC is a collection of “re-imaginings” of these buildings created especially for the exhibition, including Brooks + Scarpa’s re-imagining of the Weaver Building as a dynamic, mixed-use structure, BLDUS’s reimagining of the Humphrey Building as a Temple of Play, and UNLV students’ re-imagining of Lauinger Library as a place that encourages social justice, simple living, spirituality, and community. Also included are Gensler’s “hackable building” concept as applied to the Hoover Building and Diller Scofidio + Renfro’s design for a seasonal inflatable “Bubble” for the Hirshhorn Museum.
Brooks + Scarpa, Re-Imagining the Weaver Building, 2023
 In light of a growing housing crisis and a dramatic decline in the office building market in the DC area, award-winning architecture firm Brooks + Scarpa reimagines the Weaver Building as a dynamic, mixed-use structure. By repurposing the structure, instead of demolishing it and rebuilding, carbon is kept out of the atmosphere and construction waste is kept out of landfills. Their design converts approximately 45% of the existing building into over 300 units of affordable housing. The original, Breuer-designed structure would be beautifully preserved for future generations to enjoy while adapting to future lifestyles and the needs of our changing cities.
In light of a growing housing crisis and a dramatic decline in the office building market in the DC area, award-winning architecture firm Brooks + Scarpa reimagines the Weaver Building as a dynamic, mixed-use structure. By repurposing the structure, instead of demolishing it and rebuilding, carbon is kept out of the atmosphere and construction waste is kept out of landfills. Their design converts approximately 45% of the existing building into over 300 units of affordable housing. The original, Breuer-designed structure would be beautifully preserved for future generations to enjoy while adapting to future lifestyles and the needs of our changing cities.
BLDUS, Re-Imagining the Humphrey Building, 2023

Hubert H. Humphrey Building U.S. Department of Health and Human Services Marcel Breuer & Associates and Nolen-Swinburne & Associates Architects Completed in 1977, By Ty Cole.
DC-based architecture firm BLDUS, led by Andrew Linn and Jack Becker, reimagines the Humphrey Building as the “Temple of Play.” In doing so, BLDUS asks what might be possible if the United States were to create a new executive department—the Department of Play —with the stated purpose of “fundamentally reorienting the perspectives of Americans toward play and happiness.” The new Temple of Play would be the cornerstone of the proposed department. To create the largest playground in the world, BLDUS proposes an addition of several pyramidal stories to create even more space for slides, climbing facilities, affordable dining, and other amenities, all with the goal of improving the mental and physical health of people from across the U.S.

BLDUS Reimagining the Humphrey Building: The Temple of Play, 2023 Unbuilt project, Courtesy of BLDUS, the DC-based firm led by Andrew Linn and Jack Becker
UNLV Students, Re-Imagining Lauinger Library, 2023
In Spring 2023, 33 fourth-year architecture students at UNLV worked in 11 teams to reimagine Lauinger Library. Brutal DC features the Ignation Library reimagining by Dane Cobb, Cameron Reese, and Devan Rendon. Georgetown University, where Lauinger is located, was founded by Jesuit priests. Thus, Cobb, Reese, and Devan’s Ignation Library reimagining is inspired by Jesuit values, including social justice, simple living, spirituality, and community. The students’ Ignatian Library brings new life to the building by activating corridors through Lauinger’s main axes and creating new additions that speak to the rich values held by the university. Their proposal seeks to maintain the expressive, monumental, and raw character of the structure.
Gensler, Re-Imagining the Hoover Building, 2012
Long before the COVID-19 pandemic, global design firm Gensler took note of rising office space vacancies. The firm reimagined the Hoover Building by applying their “hackable building” philosophy to counteract increasing vacancies and changing work styles, which includes the adoption of mobile workplace technologies. According to Gensler, a hackable building is “an existing structure that has been updated beyond recognition and that incorporates a diverse mix of uses within the building.” The Gensler team felt the Hoover Building was hackable because of its two million square feet, large floor plates, and location. They proposed a completely new program for the building, including a rooftop soccer field and garden, big-box retail, hotel rooms, outdoor areas, and additional vertical building access.
Diller Scofidio + Renfro, Re-Imagining the Hirshhorn Museum, 2009
In 2009, the Hirshhorn Museum—part of the Smithsonian Institution complex—hired pacesetting architecture firm Diller Scofidio + Renfro (DSR) to design an additional 11,000 square feet of event space for the museum. In response, DSR developed the “Bubble,” a seasonal inflatable space that “oozes” out the top and from underneath the relatively petite, hollow-core building. DSR anticipated that it would take approximately one week to install the Bubble’s structural elements and only 30 minutes to inflate, allowing the Bubble to be quickly installed and serve the museum for two months each year. After years of striving to bring the Bubble to fruition, the project was canceled in 2013 due to cost concerns. It remains a bold example of how Brutalist buildings may be adapted while respecting the original architecture.
 Brutal DC is on view at SUMA From October 14, 2023 through March 2, 2024.
Brutal DC is on view at SUMA From October 14, 2023 through March 2, 2024.








