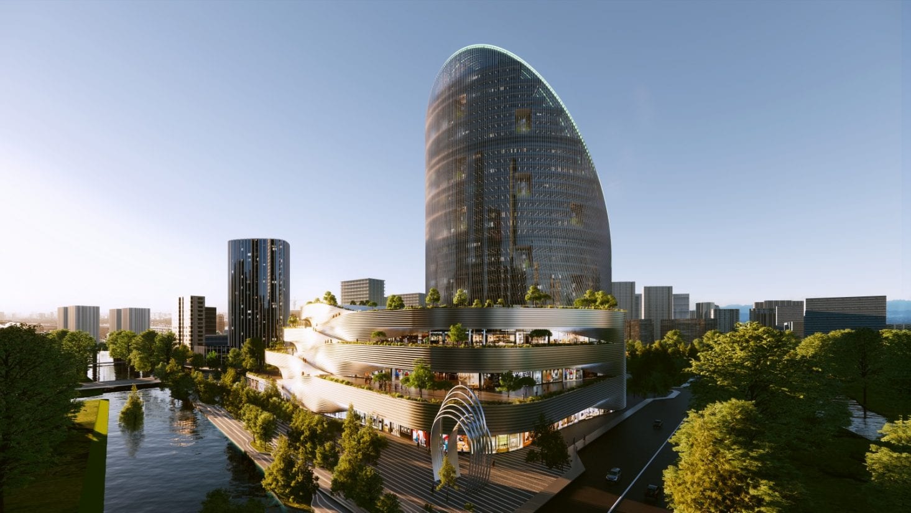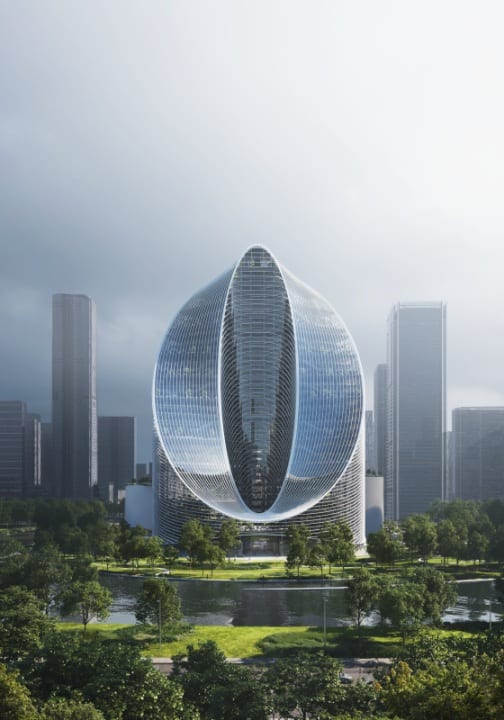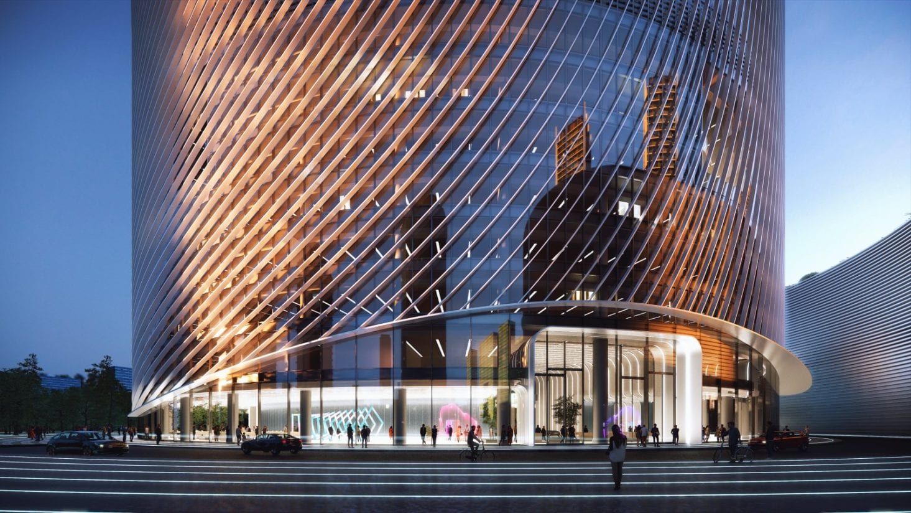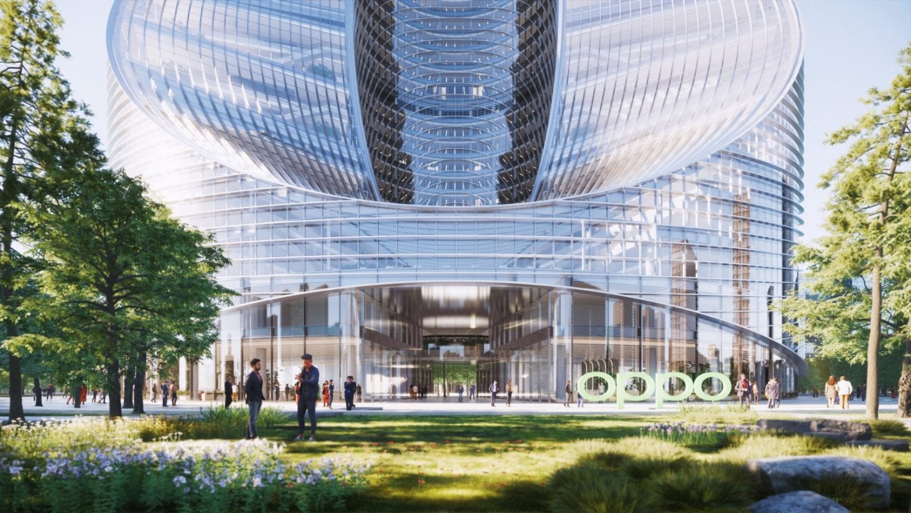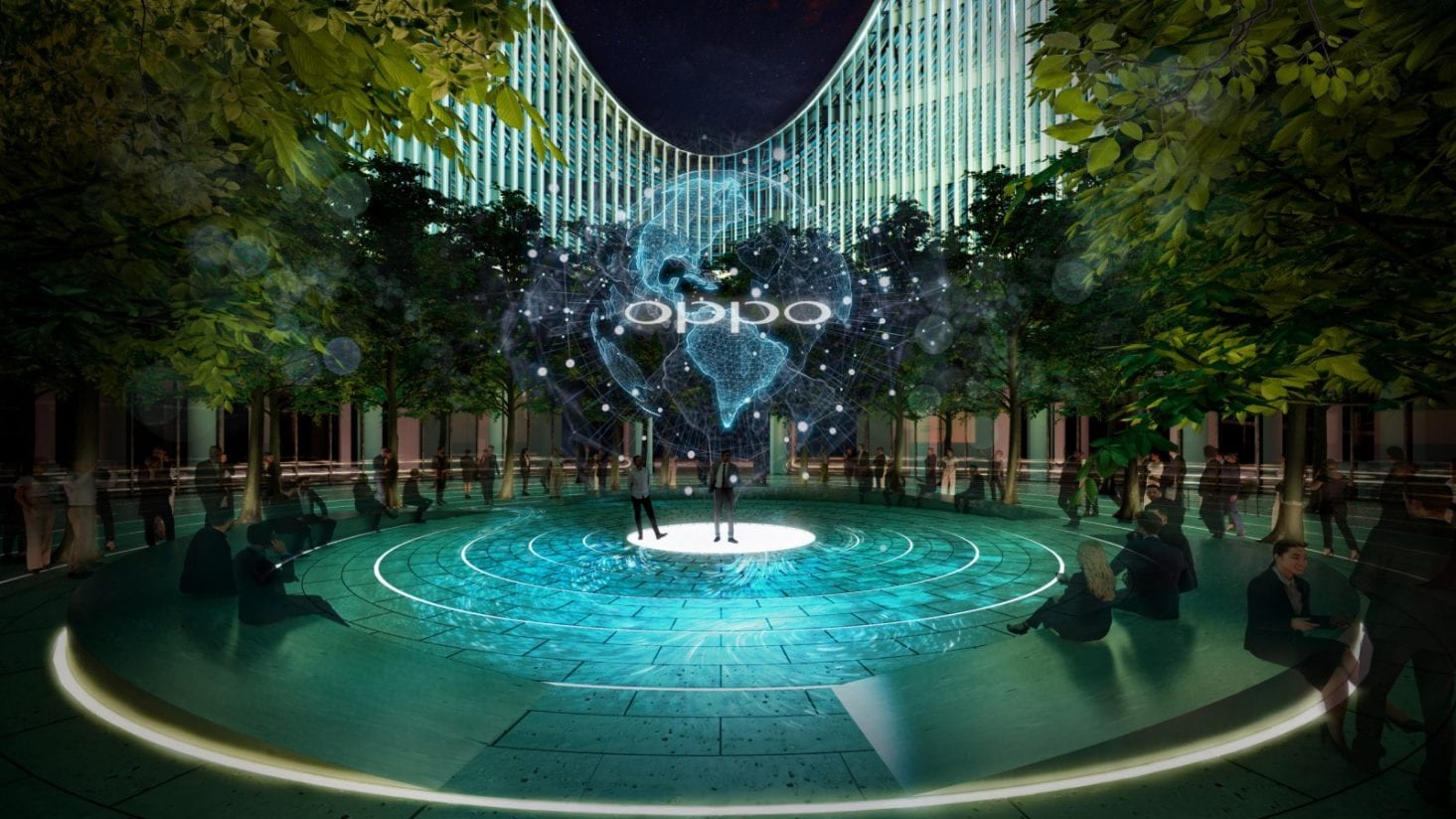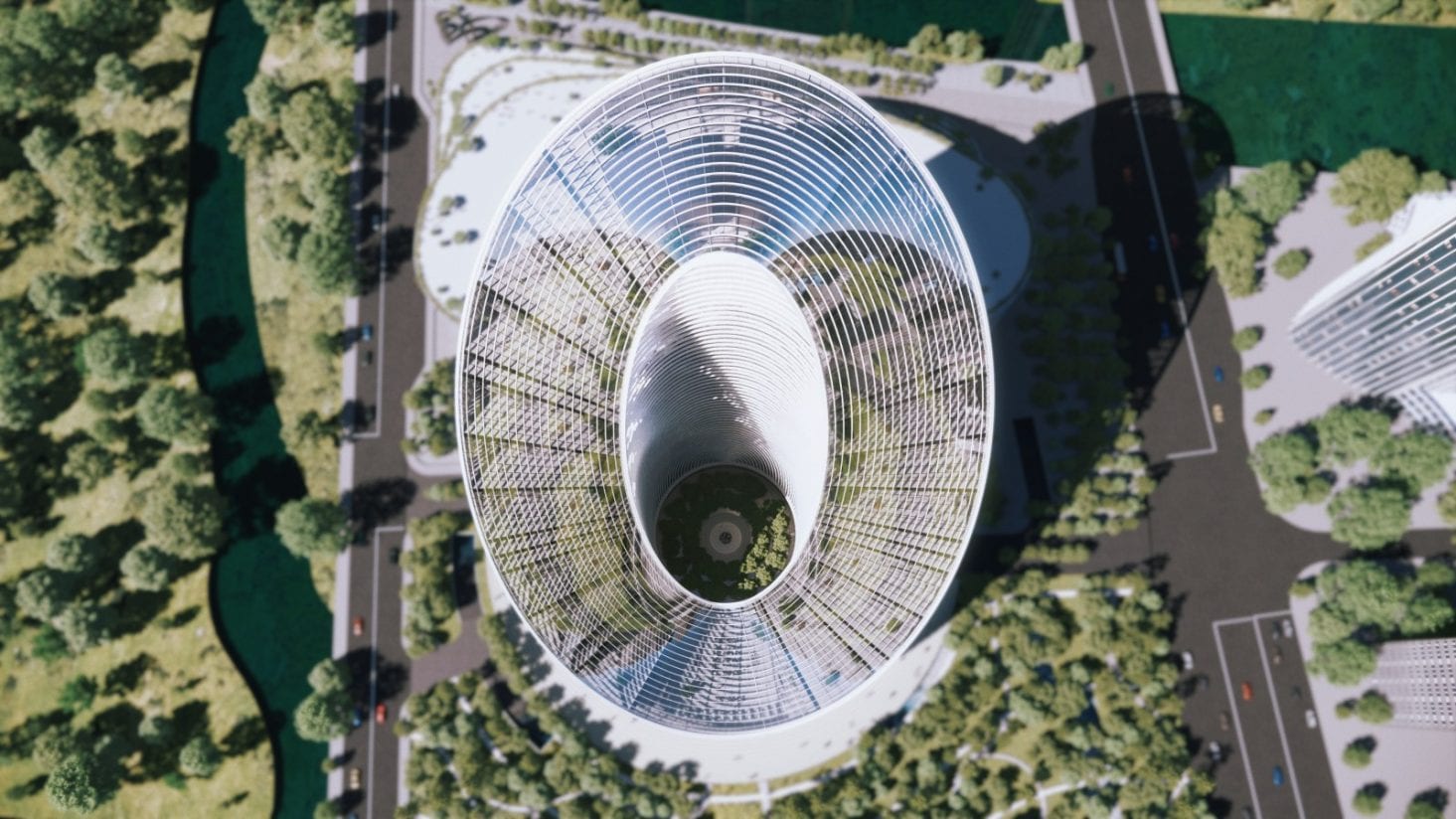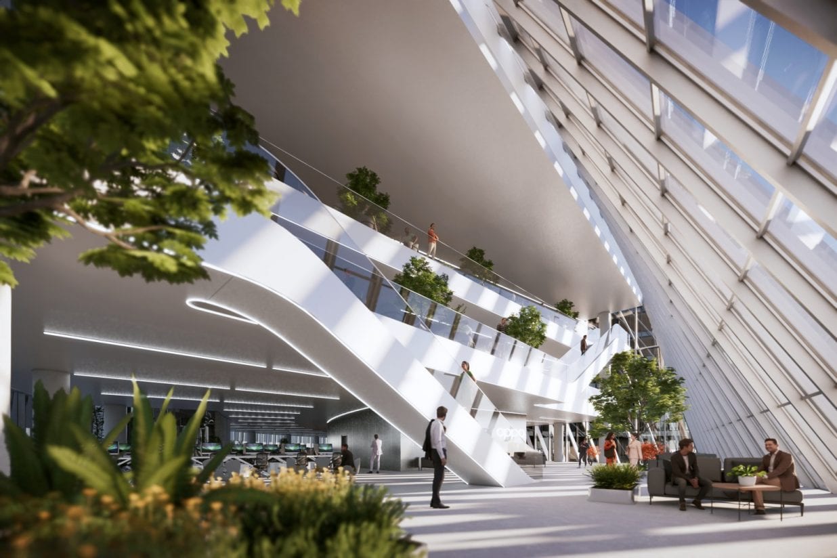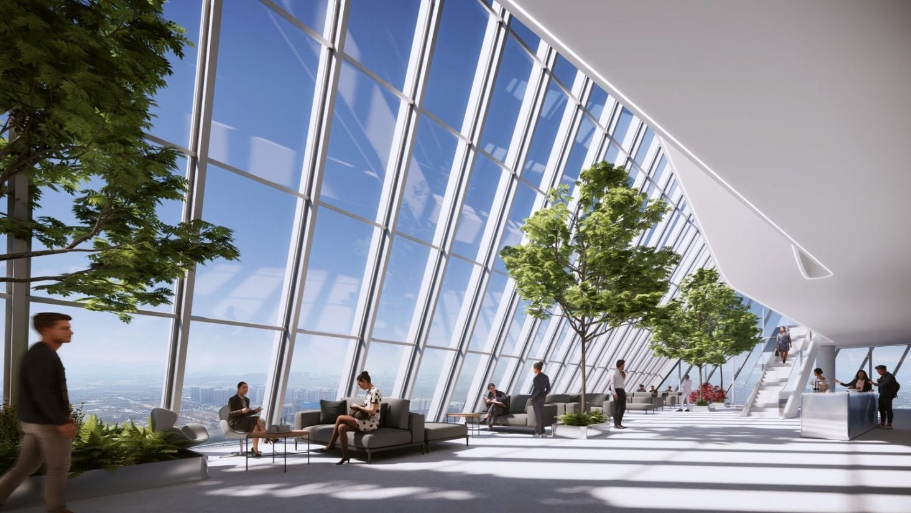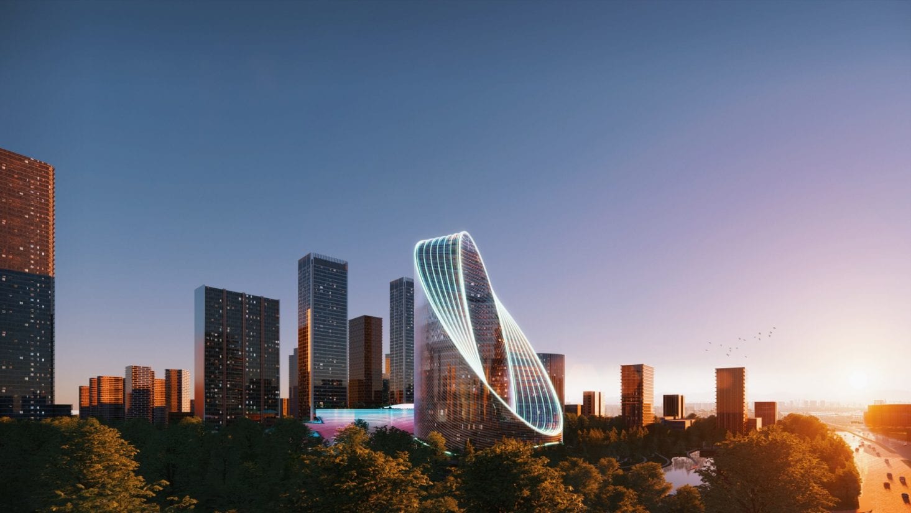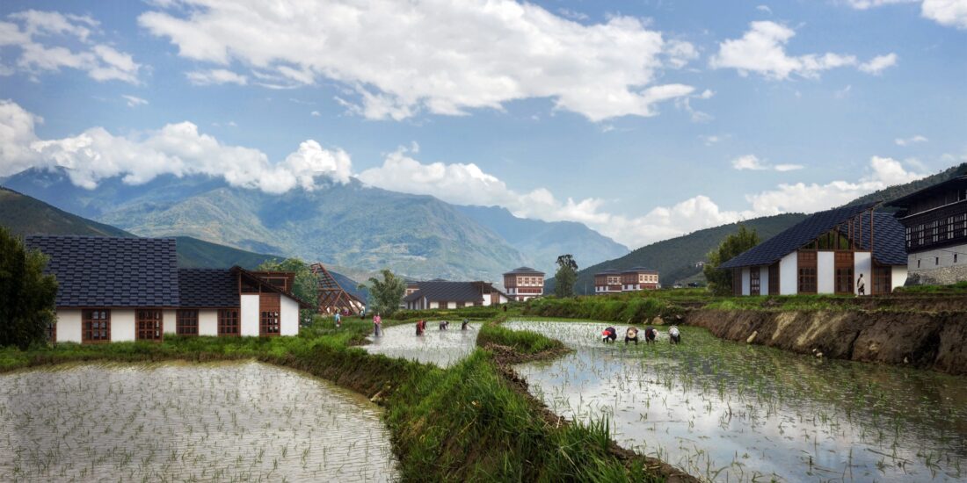Infinity Loop for OPPO R&D Head Quarters
A skyscraper nicknamed the O Tower designed for OPPO, by Danish firm Bjarke Ingels Architects (BIG) connects ground to sky in a continuous loop of collaboration and a seamless extension of life.
Founded in 2004, OPPO has grown over a short period of time to become China’s largest smartphone company. The setting of OPPO’s new R&D Headquarters in Hangzhou’s Future Sci-Tech City represents a commitment to the brand’s spirit of endless innovation in the pursuit of perfection.
Described by the architects, BIG as an infinity-loop shape, the skyscraper was designed to “connect ground to sky in a continuous loop of collaboration”. BIG began working with the leading global smart device brand at the beginning of 2019 to create an R&D Headquarters and Masterplan. According to the studio, the building’s form aligns with the design aims of OPPO. The design expresses OPPO’s mission of the elevation of life through technological artistry, with an overarching vision of being a sustainable company that contributes to a better world.
“Technology at its best should be a seamless extension of life,” said BIG partner Brian Yang, “The new OPPO R&D headquarters embodies this notion, sitting with ease in the scenic wetlands of Hangzhou while negotiating between the dense urban fabric on one side and the natural landscape on the other.”
“It will be an architectural manifestation of an OPPO product: effortlessly elegant while elevating the quality of human life in the city.”
When developing the massing of the skyscraper, BIG considered how to create optimal workspaces with plenty of natural light as energy use gets optimised. By pushing down the southern edge of the building around a central courtyard, the inner façade is shaded from direct sunlight though it benefits from views and light. The sloped roof plane also allows for a series of triple-height void spaces and interconnected terraces, where OPPO employees can interact and socialise. The building will be wrapped in a unique “fingerprint façade” of adaptive louvers oriented according to the angle of the sun. The architect says this will reduce solar gain by up to 52%, in turn reducing energy consumption, glare, reflectivity, and light pollution.
Hangzhou, colloquially know as ‘Heaven on Earth’, is not just a hub for innovation, but is also home to China’s most popular natural attractions including three of the world’s 57 UNESCO Heritage sites. The city has been shaped by a rich cultural history of technology, information exchange, and trade for over 5,000 years as one of the original sites of the Silk Road and Grand Canal.
Prominently located in the heart of Yuhang District, Hangzhou, OPPO R&D Headquarters rests between a natural lake, an urban center, and a 10,000 square-meter park. As an anchor point along a major access road stretching east to west from Hangzhou, the OPPO R&D Headquarters Tower will be an iconic landmark and gateway to the Future Sci-Tech City and Hangzhou itself.
PROJECT DATA
OPPO HEADQUARTERS
Date: 31/03/2021
Programme: Commercial
Status: Idea
Size in m2: 161330
Project Type: Office, Retail, and Masterplan
Client: OPPO
Collaborators: ZIAD (LDI), WSP (Traffic, MEP, VT Consultant), RBS (Structure Consultant), RFR (Façade Consultant) CCGT (Client project manager), BPI (Lighting designer), Savills (Programming consultant), TFP (Foodservice planner), UAD (Traffic evaluation agency)
Location Text: Hangzhou, CHINA


