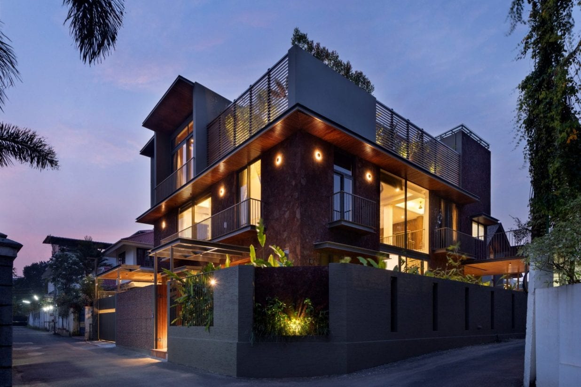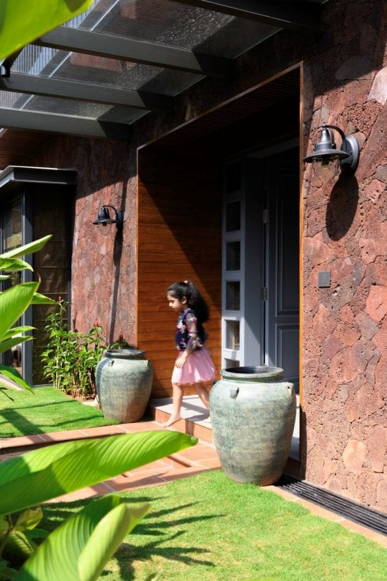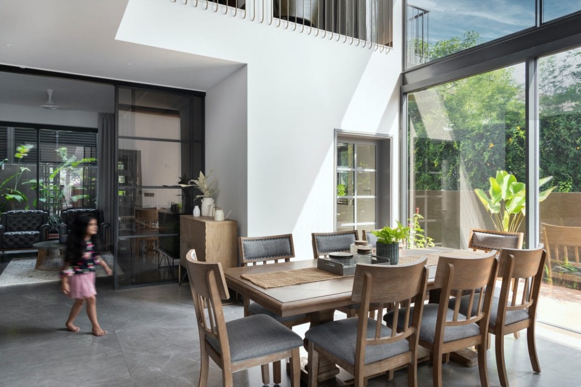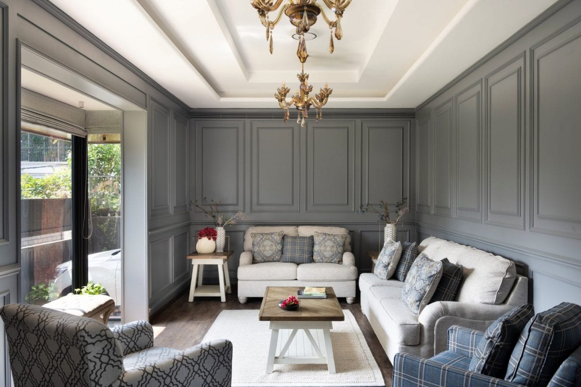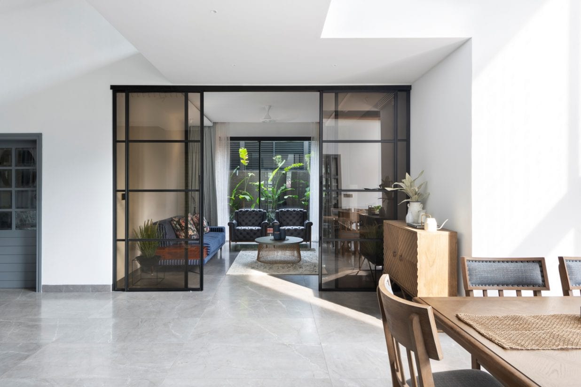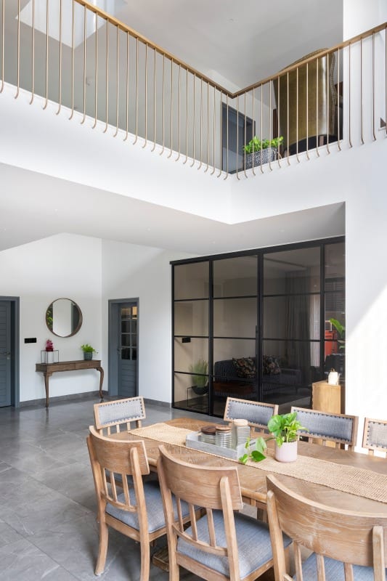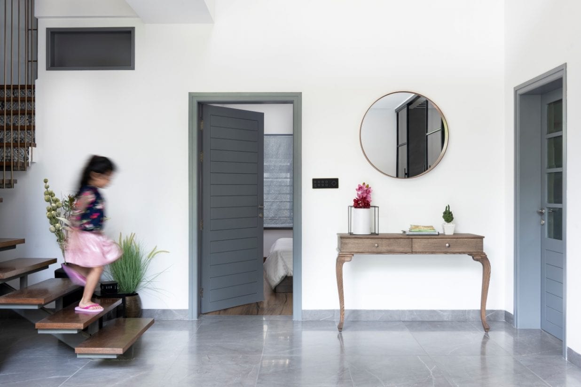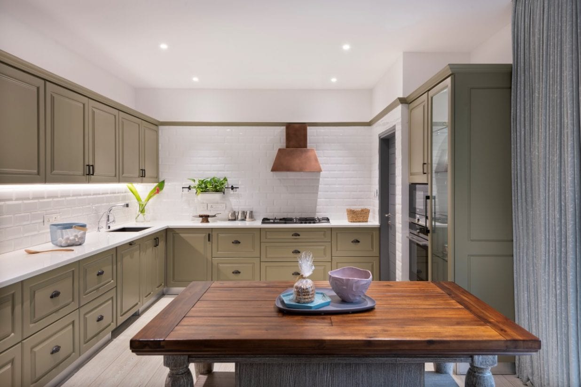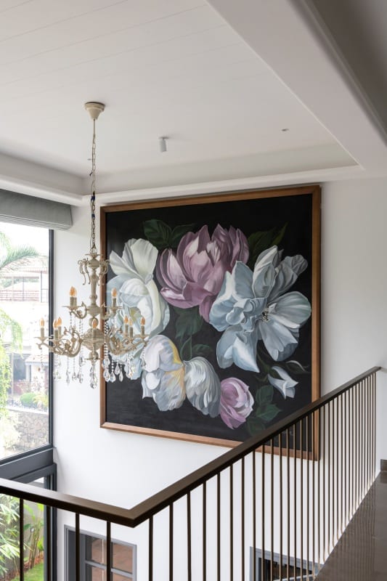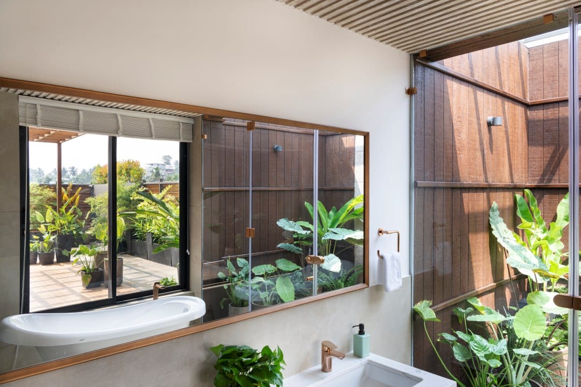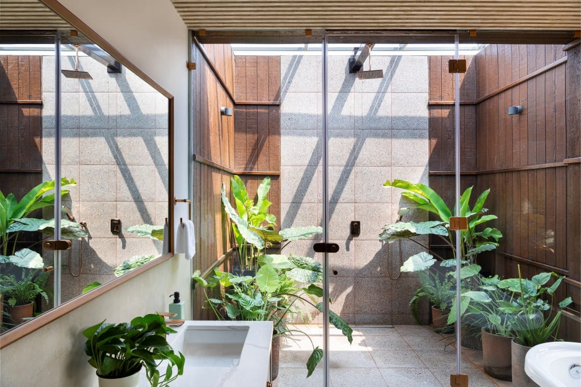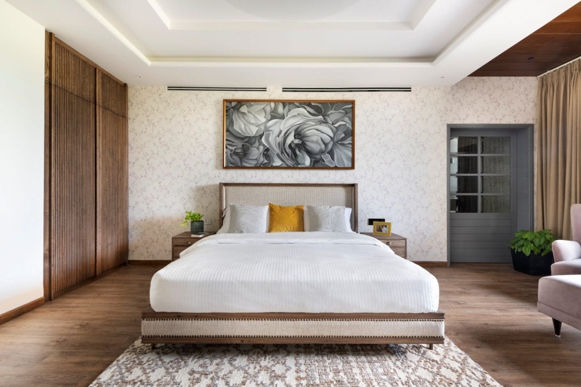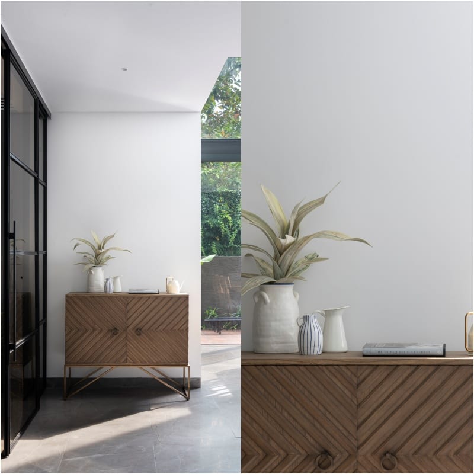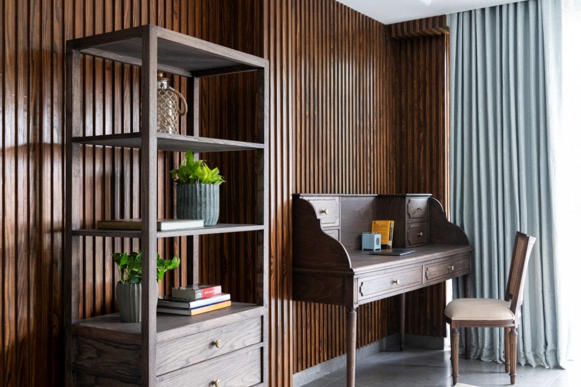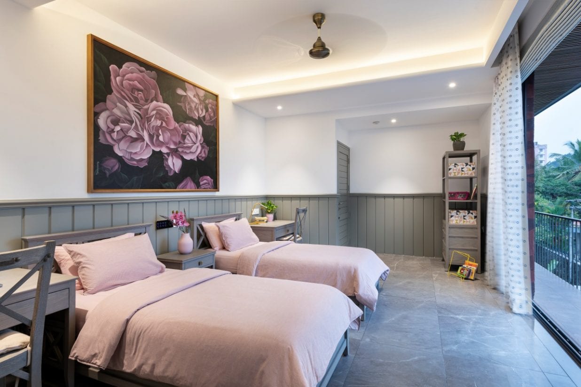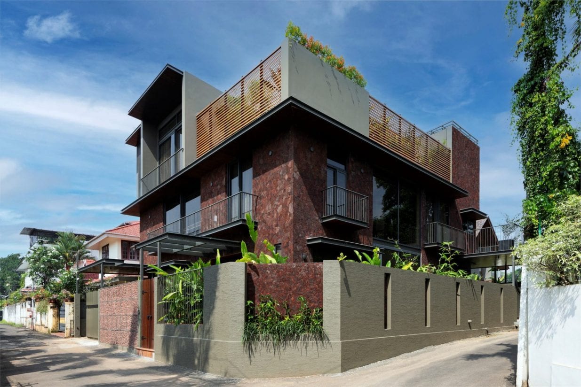A Slice of Europe in Kochi
A red-stone facade European flavoured home in Kochi, Kerala for a businessman who travels the world sits beautifully in a contemporary setting with interior accentuations that add warmth making it perfect for family get-togethers.
Illusions Architectural Engineers and Interior Designers bring the client, Yasar’s, dream of living in a European-style residence to fruition in Kochi while bringing in nature through the use of tropical plants and large windows opening out to the landscaped area outside.
“The basic structure was already complete when we were assigned this project and our assignment included total interior solution along with total rework on the exterior façade,” explains Manoj Kumar M, chief architect and owner of the firm, Illusions, “Our client, Yasar has regular business contacts with the European countries and travelled frequently to these countries and hence wanted to have the flavour of his travel and business escapades in his modern house.”
The house sits at the corner of an intersection and the structure gains prominence with the red brick-like façade with exposed metal and fluted wood adding to the European flavour. The interior planning is done in a way to make the residence look luxurious with double-height common rooms like the dining area which is the spine of the house, with bright sunlight streaming in through the ceiling height windows panelling. While all the utility and common rooms along with a prayer room and a guest room is grouped on the ground floor, the first floors have two bedrooms and a children’s bedroom with bunk beds. The second floor is where the study room and the ultra-luxurious master bedroom and the toilet adjoining it which opens into a garden is situated. A party space and a terrace is also part of the top-most floor.
“To bring in the European flavour stone cladding of facade was suggested and our search for the ideal material ended up in Jaipur from where we were able to source the lava stone with a unique red tone. This stone laid randomly on the facade imparted the uniqueness to the building and the mix of metal wood along with this stone rendered a European flavour on the exterior apart from insulation properties this stone renders,” explains Manoj.
Even though the building had the exterior with the European touch by the use of balconies, metal rails and stone cladding, a tropical feel is also imparted and further enhanced by the use of typical tropical plants like calathia, heliconia, colocasia, ferns etc stresses the architect.
“Though the interiors follow the modern European flavour the biophilic design was carried throughout and hence large opening connecting the exteriors and the interiors,” he says.
While the colour palette on the walls is predominantly muted with white and flooring in grey Italian marble, the prominent interior feature is the grey panelling that brings in splashes of the Georgian colonial era. Even as the colour palette and interior features bring in the Colonial-stiffness, the sense of comfort and homeliness is brought in through the bright and colourful floral paintings, custom painted by a Kochi-based artist called Ajitha.
“Occasionally walls are cladded in pinewood fluted panels enhancing the rich feel,” says Manoj.
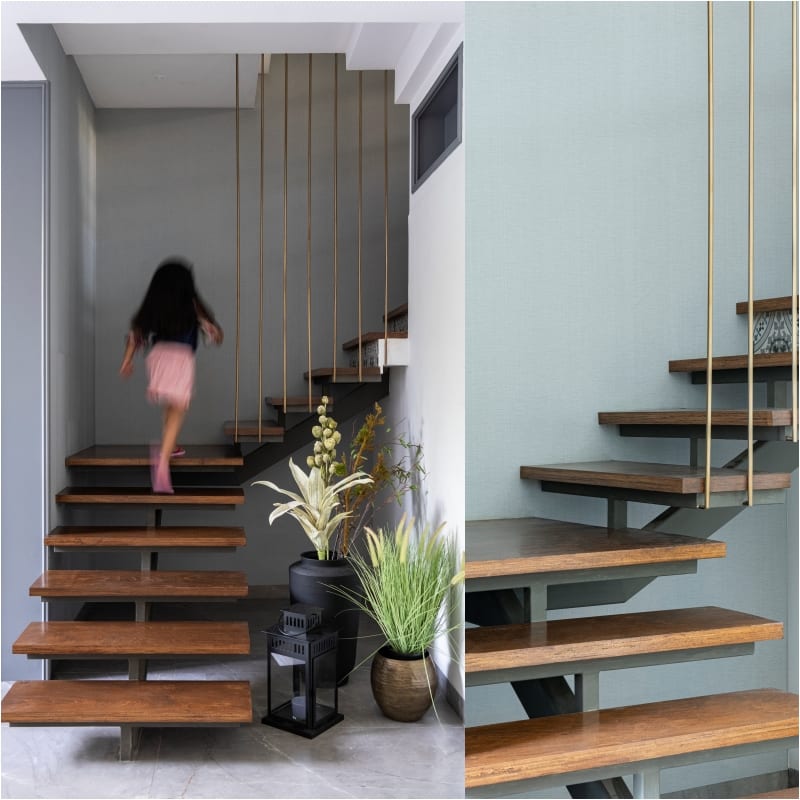
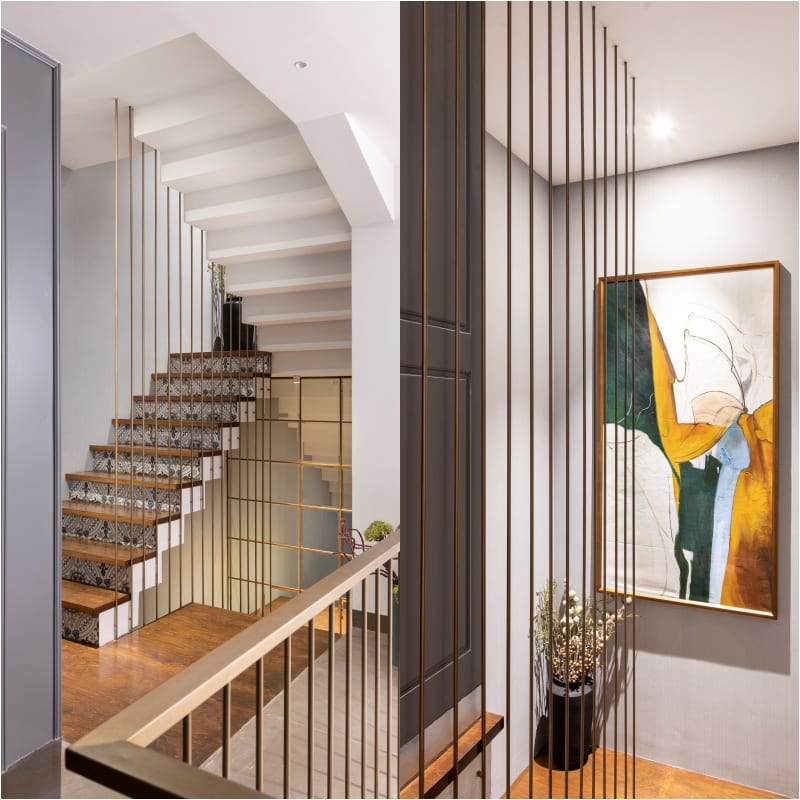 While the house is just what the client has requested, clean, severe, rich and luxurious like the European houses, the architect has added elements of nature and colour through the plants used and the paintings placed strategically to bring in the warmth of a family home.
While the house is just what the client has requested, clean, severe, rich and luxurious like the European houses, the architect has added elements of nature and colour through the plants used and the paintings placed strategically to bring in the warmth of a family home.
All Images Courtesy Illusions Architectural Engineers and Interior Designers
Photography by Justin Sebastian.


