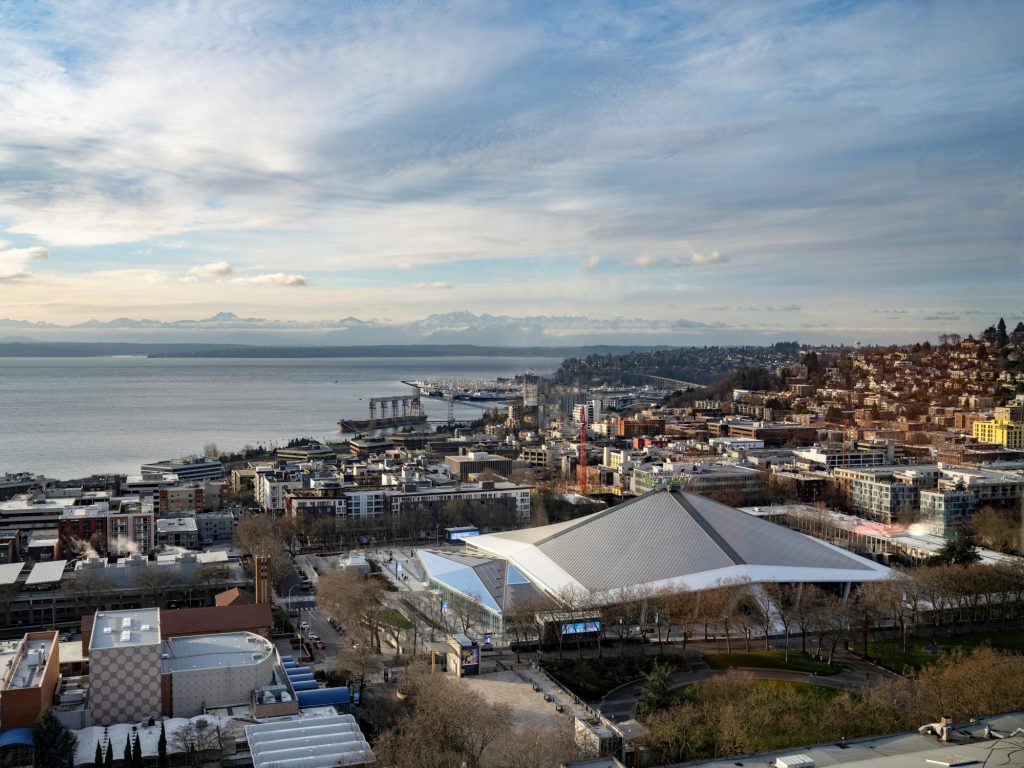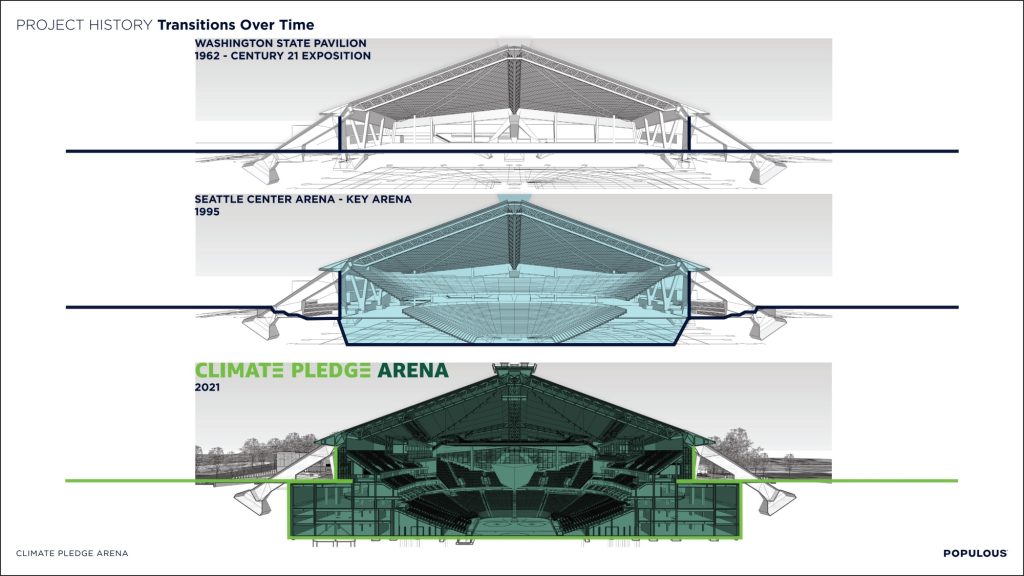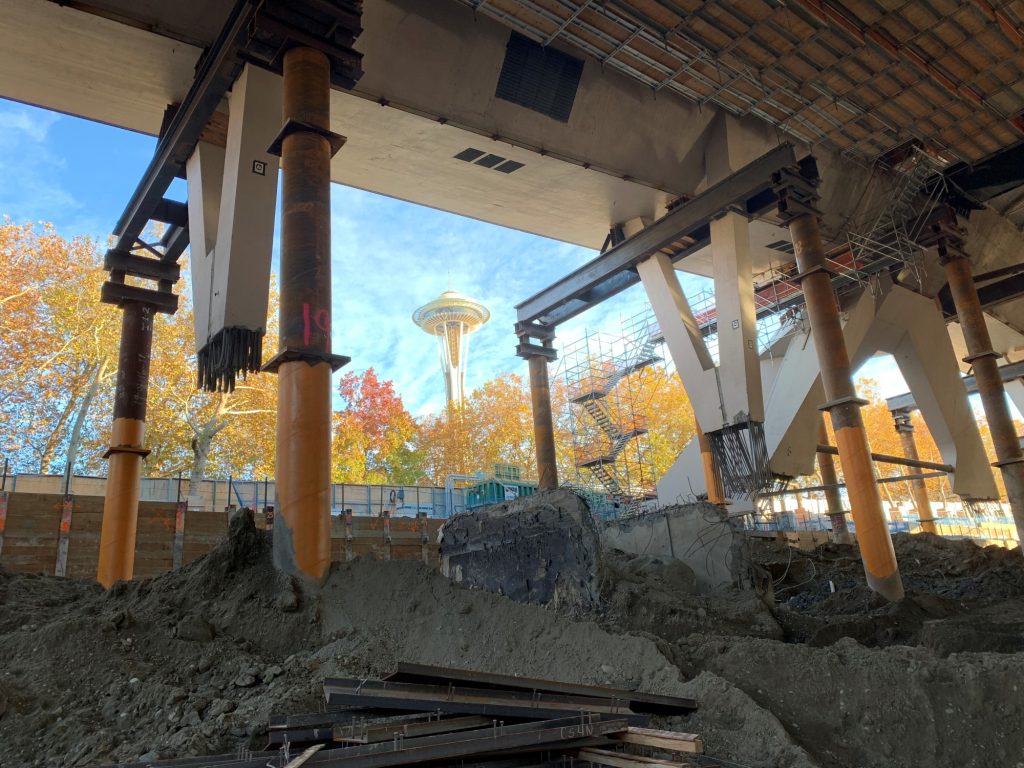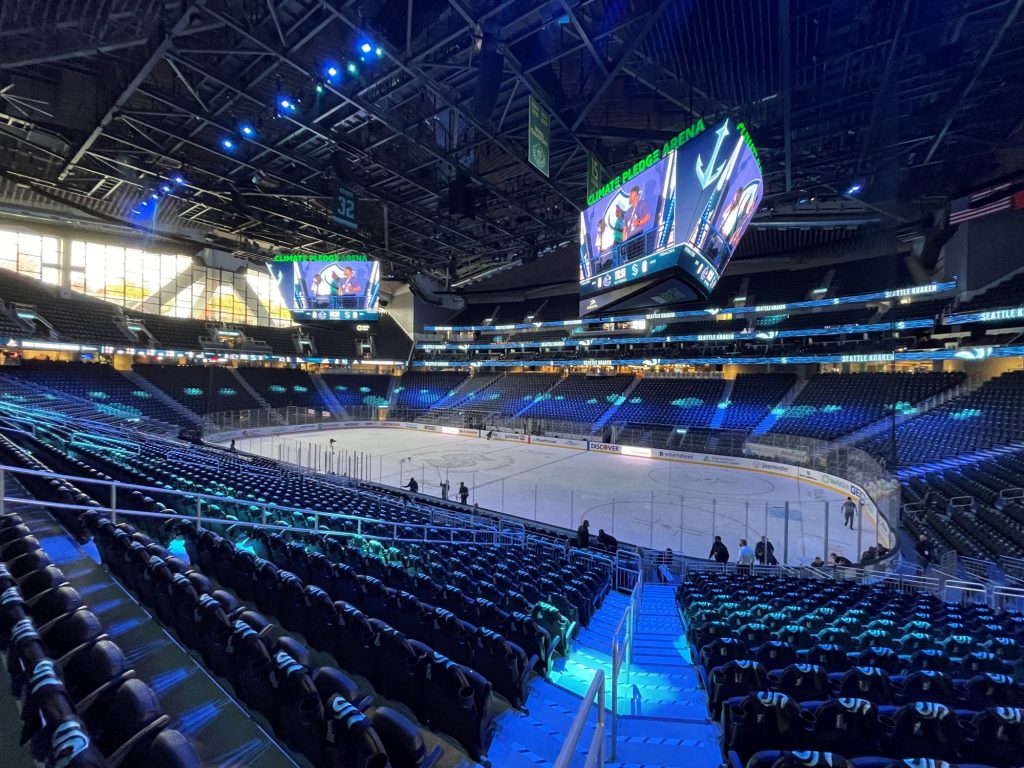The World’s First-Ever Net-Zero Carbon Arena
The Climate Pledge Arena, designed by the architecture firm Populous is built on nearly six decades of history in Seattle and uses the iconic roof of the original arena that dates back to the 1962 World’s Fair. Today, it proudly boasts of being the first-ever net-zero carbon arena in the world and is one of the most significant private investments in Pacific Northwest sports and entertainment history. By Naomi Mathew
 The Climate Pledge Arena, a multifunctional venue in the heart of Seattle Center, has a history dating back to the 1962 World’s Fair. The original building constructed for the World Fair has undergone multiple renovations, but its soul remains intact.
The Climate Pledge Arena, a multifunctional venue in the heart of Seattle Center, has a history dating back to the 1962 World’s Fair. The original building constructed for the World Fair has undergone multiple renovations, but its soul remains intact.
Seattle’s World Fair in 1962, also referred to as the Century 21 Exposition, is said to have revitalized the city’s economic and cultural life as it prompted the construction of multiple structures including the Space Needle, Alweg monorail, several sports venues and performing arts buildings. The site, slightly expanded since the fair, is now called Seattle Center. Among these venues built for the World Fair was the Washington State Pavilion (now Climate Pledge Arena) by Paul Thiry, the father of architectural modernism in the Pacific Northwest. The Pavilion was noted for its roof which was in the shape of a hyperbolic paraboloid, with no interior roof supports and an external glass facade that would allow visitors to see inside.

An expansive and universally-accessible outdoor plaza surrounds the arena, providing year-round open and green space within the Seattle Center campus. (Credit: Climate Pledge Arena)
After the close of the Exposition, the city of Seattle bought the Pavilion, converted and renamed it into the Washington State Coliseum, one of the centrepieces of the new Seattle Centre on the former Exposition grounds. The building served as the home of the Seattle SuperSonics, the American professional basketball team based in Seattle. In 1995, The Coliseum was rebuilt bringing the arena up to the NBA standards of the day. The court was lowered 35ft below street level to accommodate 3,000 more seats, though the floor was barely large enough to fit a regulation ice rink. The building was renamed Key Arena and maintained the architectural integrity of the original roofline by Paul Thiry. But by 2008 after a series of unfortunate events, the arena lost the SuperSonics.
 In 2016, the city decided to redevelop the arena into an NBA and NHL ready venue and sought proposals. Oak View Group was selected to rebuild the arena by 2020. The architecture firm Populous was engaged as Architect of Record by OVG and the City of Seattle to design this 740,000-square-foot area. The design had three major goals: to create the most sustainable arena in the world, to responsibly revitalise the historic landmark and to cultivate the ultimate fan experience. As the region’s largest indoor venue, the arena would host the NHL’s newest team, the Seattle Kraken, the WNBA’s Seattle Storm, and numerous concerts and other events. The design was centred around revitalizing the landmark arena, and honouring its original design intent while activating and enhancing a pedestrian-focused plan.
In 2016, the city decided to redevelop the arena into an NBA and NHL ready venue and sought proposals. Oak View Group was selected to rebuild the arena by 2020. The architecture firm Populous was engaged as Architect of Record by OVG and the City of Seattle to design this 740,000-square-foot area. The design had three major goals: to create the most sustainable arena in the world, to responsibly revitalise the historic landmark and to cultivate the ultimate fan experience. As the region’s largest indoor venue, the arena would host the NHL’s newest team, the Seattle Kraken, the WNBA’s Seattle Storm, and numerous concerts and other events. The design was centred around revitalizing the landmark arena, and honouring its original design intent while activating and enhancing a pedestrian-focused plan.
In addition to the challenge of designing a carbon-neutral arena, the design had to maintain the preservation of the 59-year-old historic roof designed by Paul Thiry. The new construction required the 44-million-pound roof to be suspended above the site while the new arena was built underneath. Engineers Thornton Tomasetti executed the herculean effort of demolishing the roof’s original foundations and creating a temporary structure to suspen the roof in a floating state. Workers then carved out nearly a million tons of dirt beneath to make room for the new arena’s expanded footprint, built well beyond the dripline of the historic roof above. The 44-million-pound roof was then reconnected to its new permanent footings, an architectural and engineering feat.
 By digging 16 feet deeper than the previous 1995 renovation – that bottomed out at 38 feet below ground level – this design increased the size of the arena to 740,000 square feet. This also allowed to significantly expand the below-grade building footprint in all directions.
By digging 16 feet deeper than the previous 1995 renovation – that bottomed out at 38 feet below ground level – this design increased the size of the arena to 740,000 square feet. This also allowed to significantly expand the below-grade building footprint in all directions.

The historic roof was supported with temporary structures while an entirely new arena was built underneath. (Credit: Climate Pledge Arena)
A parallel challenge was designing loading docks for a belowground venue that would not cut off pedestrian accessibility to the arena. Loading docks are a key component in attracting the biggest and best concerts on the road, so a tunnel system was devised leading to a more efficient and effective design. The tunnel goes underneath the historic Bressi Garage – one of Seattle’s few architectural survivors of the eary automobile age, avoiding disruption to the historic structure and leads directly to the arena. The underground tunnel to the loading docks provides easy two-way access for service vehicles filled with equipment and tech gear. The eight loading docks make the process far more efficient than the former venue’s two loading docks offered. The arena can have trucks come in to load at the same time others are packing up to leave — all with no impact to surrounding traffic or pedestrians.

360- degree pedestrian access allows the visitors to explore around the entire arena while never loosing sight of what is inside. Image Credits – Alex Fradkin
This also ensures a 360-degree pedestrian access – first in North America to do so – allowing visitors to explore around the entire arena while never loosing sight of what’s inside. In addition, a historic glass curtain wall was preserved in the new arena’s north end, presenting visitors with a view of the plaza. The flourishing urban park, accessible to all, amplifies the community’s connection to place, giving the site back to the Seattle Center campus and its neighboring community. The design preserves the site’s longest-living tenants: 67 London Plane trees that hold landmark status from the 1962 World’s Fair. These trees maintain a massive canopy on the site, aid in carbon capture and connect surrounding neighborhoods with the expansive Seattle Center campus.

The immersive LED experience throughout the user journey displays wayfinding, events and partner promotion, and atmospheric imagery that is customizable for each event. (Credit: Climate Pledge Arena)

Digital activation depicts the stories and narratives around the importance of developing t he first certified zero carbon arena. (Credit: Populous)
Fans enter the arena at the upper concourse and the majority of seats are subterranean. Once inside the bowl, they then face another untraditional arena element: the center-hung scoreboard is nonexistent. Instead, two, three-sided triangular shaped scoreboards float over each end of the playing surface. These are the industry’s first dual suspended arena scoreboards — a signature element of Climate Pledge Arena. Behind this new design lies a thorough analysis of on-ice and on-court action for hockey and basketball, spectator and athlete sightlines, and flexibility for shows and concerts. The result is a pair of distinctly-shaped video displays that place digital content in an ideal location for spectators, improving the atmosphere and connection between fans on opposite sides of the seating bowl. Setting this forward-thinking design innovation under the historic roof honors the legacy of the building, which was to showcase futuristic ideas and exhibits as part of the “World of Tomorrow” theme of the 1962 World’s Fair.

A 200-foot living wall houses more than 8,500 plants, creating a vibrant space of lush greenery in the main concourse. (Credit: Populous)
Designing for Net Zero Carbon certification meant the building could operate efficiently, phasing out combustion resources and utilising renewables, ultimately boosting the resiliency of the venue, particularly when weather or energy markets shift. With solar panels on the rood of the main entrance atrium and parking garage across the street, all operations in the arena are electric, eliminating fossil fuels completely. The design also boasts of having the Greenest Ice in the NHL, incorporating a ‘rain-to-rink’ system, that captures rainwater off the roof into a 15,000-gallon underground cistern. This water is prefiltered prior to entering the cistern, piped into the arena’s Zamboni room, then is once again filtered and purified before being used to fill the facility’s electric Zambonis, which resurface the greenest ice in the NHL. The site also incorporates other efforts such as stormwater retention for landscaping.
The Climate Pledge Arena is designed for accessibility, turning the arena’s sloped site into a 360-degree urban park experience that is open to all. This is done such that those those utilizing the public spaces will be unable to differentiate between an accessible path and a nonaccessible path — this is one critical measure of success for accessible design. The Arena is pursuing certification for excellence in accessibility through the Rick Hansen Foundation, dedicated to changing the perception of the world to be designed for everyone. The arena is striving to be the first sports facility with this certification by 2022.
All Images Courtesy Climate Change Arena and Populous.





