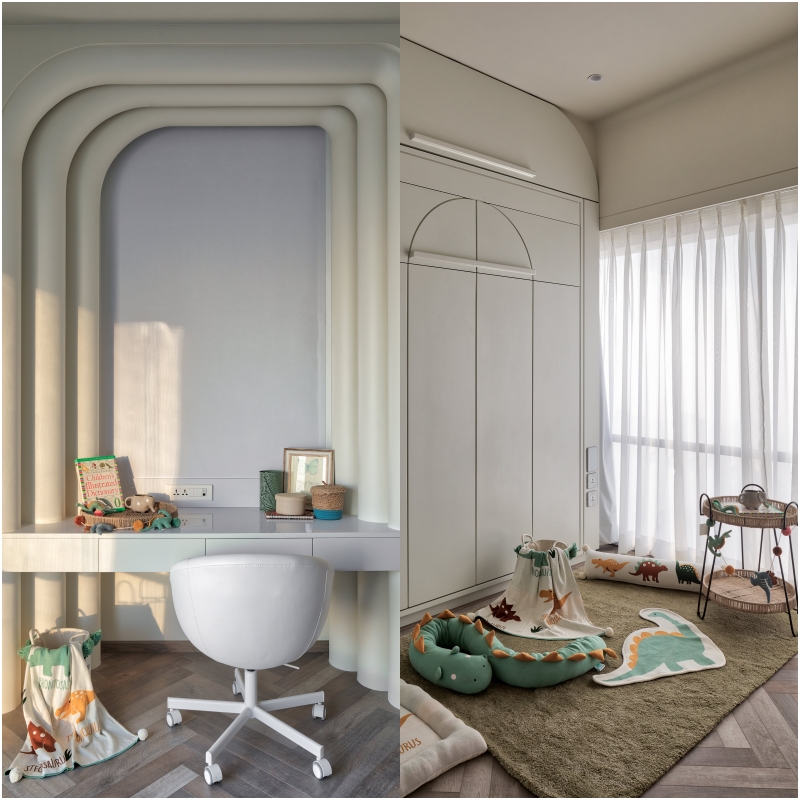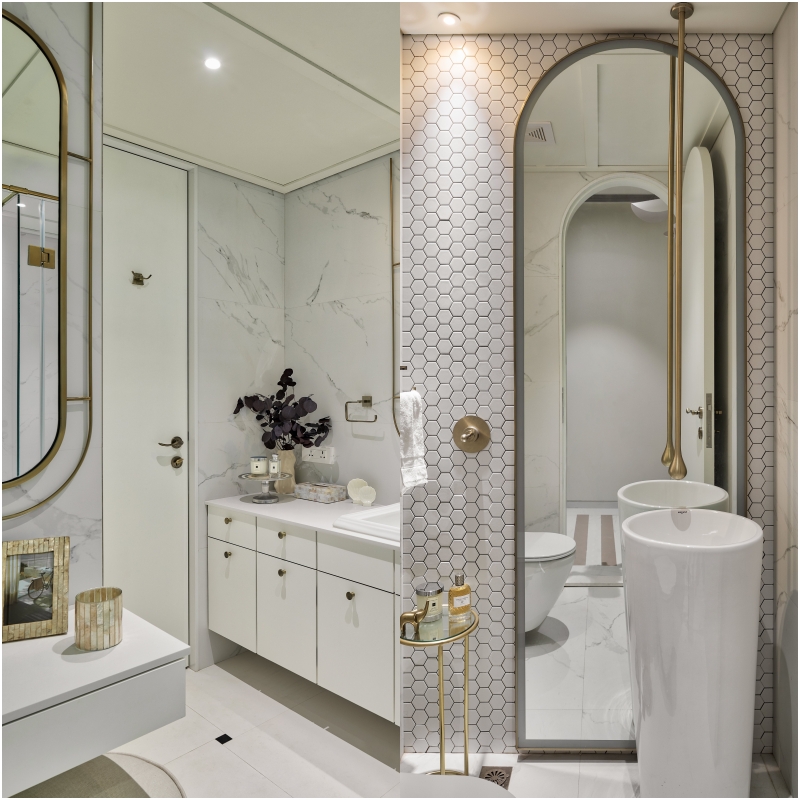Brewing Comfort: The Cappucino Home
Nestled in cosmopolitan Mumbai, within the Bandra-Kurla Complex, the Cappuccino Home designed by The Little Details is a fusion of classic western design sensibilities and traditional Vastu and Fengshui principles.

“In the context of Mumbai’s compact housing spaces, designers often encounter the challenge of harmonizing functionality with aesthetics. In this project, we harnessed the power of technology to seamlessly align with the client’s requirements, thereby upholding our design principles without compromising on either end,” says Jesal Lodha, Principal Designer at The Little Details.
Cappuccino. An indulgent, warm, and scrumptious beverage. A drink enjoyed by coffee lovers around the world. But have you ever wished for a home as comforting and delightful as a cappuccino? This is exactly what Jesal Lodha, The Principal Designer at The Little Details, an interior firm founded in the year 2017, has managed to create for their client who insisted on fuss-free functional interiors in the limited space offered.
 Nestled in cosmopolitan Mumbai, the Cappuccino home is a fusion of classic western design sensibilities with a touch of Feng Shui and Vastu. For the designer, this was a space with immense challeneges, each of which, especially the space constraints were well-managed to arrive at this oasis of calm.
Nestled in cosmopolitan Mumbai, the Cappuccino home is a fusion of classic western design sensibilities with a touch of Feng Shui and Vastu. For the designer, this was a space with immense challeneges, each of which, especially the space constraints were well-managed to arrive at this oasis of calm.
“The corridor stands as a cherished highlight of this residence,” says the designer, “srving as a slender passageway connecting all the bedrooms, albeit with limited acess to natural light. Our aspiration was to transform this space into an oasis, imbuing it with a profound sense of belonging for all who walked this length.”
 “A Cappuccino is known as the most ideal kind of coffee. One that is loved and savoured by almost every coffee drinker, considering its perpetually subtle flavours. Neither too much, nor too less. Not a burst, but a soft hug of frothy flavours in every sip. Not too dark, not too light, just the perfect shade of warmth with a light yet comforting taste. This project gathers its inspiration from a Cappuccino. A home that is neither too extravagant nor too simplistic. Not sensational maximalism, but a subtle utilitarian touch of design in every corner. A home that is not outrightly fancy, yet meaningful and full of design-led warmth. A home simply designed to make you feel comforted the moment you enter,” says Jesal explaining the design process used in this home.
“A Cappuccino is known as the most ideal kind of coffee. One that is loved and savoured by almost every coffee drinker, considering its perpetually subtle flavours. Neither too much, nor too less. Not a burst, but a soft hug of frothy flavours in every sip. Not too dark, not too light, just the perfect shade of warmth with a light yet comforting taste. This project gathers its inspiration from a Cappuccino. A home that is neither too extravagant nor too simplistic. Not sensational maximalism, but a subtle utilitarian touch of design in every corner. A home that is not outrightly fancy, yet meaningful and full of design-led warmth. A home simply designed to make you feel comforted the moment you enter,” says Jesal explaining the design process used in this home.
 When brainstorming for this project, Jesal received a simple brief from the client. “The client who resides out of India wanted a home that replicates the look, feel and aesthetic of homes situated internationally. Apart from the subtle and soothing design, the highlight of this home is the fact that every room of this house, be it the living room, the bedrooms, the kitchen or even the bath, features a focal point of distinction,” explains the designer.
When brainstorming for this project, Jesal received a simple brief from the client. “The client who resides out of India wanted a home that replicates the look, feel and aesthetic of homes situated internationally. Apart from the subtle and soothing design, the highlight of this home is the fact that every room of this house, be it the living room, the bedrooms, the kitchen or even the bath, features a focal point of distinction,” explains the designer.
“In the context of Mumbai’s compact housing spaces, designers often encounter the challenge of harmonising functionality with aesthetics. In this project, we harnessed the power of technology to seamlessly align with the client’s requirements, thereby upholding our design principles without compromising on either end.”
 The entrance of the home takes the signature colour palette of calming cremes and warm beiges, much akin to the Cappuccino. From the striped beige and white floor tiles to the round marbled artwork that is placed at the entrance table, each element including the lighting is curated for a soft and subtle vibe that one can feel right upon entering the home. To the left is a powder room cum toilet which has a wall of hexagon mosaic tiles with a self-lit arched mirror which adds an illusion of spaciousness.
The entrance of the home takes the signature colour palette of calming cremes and warm beiges, much akin to the Cappuccino. From the striped beige and white floor tiles to the round marbled artwork that is placed at the entrance table, each element including the lighting is curated for a soft and subtle vibe that one can feel right upon entering the home. To the left is a powder room cum toilet which has a wall of hexagon mosaic tiles with a self-lit arched mirror which adds an illusion of spaciousness.
 The brass finished suspended tap adds a touch of sophistication which balances with a pedestal basin. The arched opening on the left leads you to the living room.
The brass finished suspended tap adds a touch of sophistication which balances with a pedestal basin. The arched opening on the left leads you to the living room.
“With plenty of green foliage surrounded right before the dual seating sofas and huge and airy windows that were a part of the home structure, the living room is a soothing space that beams with ample light. The sofa wraps take its shape with the influence of the building façade. The planter box placed strategically in the centre is a design element incorporated with Fengshui principles of having greens around. The box also conceals power sockets and wifi routers of the house. The veneer seating created at the back makes a relaxing place with a view of Mumbai skyline. The sofa is custom-designed and built-on-site,” explains Jesal.
 The TV wall functions as concealed storage, maintaining a clutter-free living room. The curved design elements throughout the space create a soft and inviting atmosphere, leading to an open kitchen, bar, and a Vaastu-influenced mandir. The bar table is a conversation starter with glass and stainless-steel legs, while laser-cut foldable doors reveal the mandir. The kitchen boasts a composite stone island, brass brushed seating chairs, and efficient storage. The bar counter features a custom-made table with glass and brass pillars. A concealed mandir with intricate laser-cut patterns is tucked in a corner of the kitchen.
The TV wall functions as concealed storage, maintaining a clutter-free living room. The curved design elements throughout the space create a soft and inviting atmosphere, leading to an open kitchen, bar, and a Vaastu-influenced mandir. The bar table is a conversation starter with glass and stainless-steel legs, while laser-cut foldable doors reveal the mandir. The kitchen boasts a composite stone island, brass brushed seating chairs, and efficient storage. The bar counter features a custom-made table with glass and brass pillars. A concealed mandir with intricate laser-cut patterns is tucked in a corner of the kitchen.
 The corridor leading to the bedrooms features curved arches and gleaming beige-white Cambay tiling. In the kids’ bedroom, a retractable Murphy bed maximises space, offering both a play area and a plush bed. A study area complements the design.
The corridor leading to the bedrooms features curved arches and gleaming beige-white Cambay tiling. In the kids’ bedroom, a retractable Murphy bed maximises space, offering both a play area and a plush bed. A study area complements the design.
 “In the compact parents’ bedroom, a convertible TV unit with a full-height mirror sliding door is designed to address Vastu constraints. Large windows provide ample light, with organic linen and suede curtains. The master bedroom combines custom spaces aligned with Vastu principles, featuring a custom-designed bed and a slidable TV unit within a cupboard. The wardrobe includes a sliding shutter housing a concealed TV,” Jesal adds.
“In the compact parents’ bedroom, a convertible TV unit with a full-height mirror sliding door is designed to address Vastu constraints. Large windows provide ample light, with organic linen and suede curtains. The master bedroom combines custom spaces aligned with Vastu principles, featuring a custom-designed bed and a slidable TV unit within a cupboard. The wardrobe includes a sliding shutter housing a concealed TV,” Jesal adds.
 The house is a unique amalgamation of Vastu, Fengshui and modern-day architecture. The complex chore of achieving a refined aesthetic while dealing with space constraints of a Mumbai urban area has been beautifully accomplished.
The house is a unique amalgamation of Vastu, Fengshui and modern-day architecture. The complex chore of achieving a refined aesthetic while dealing with space constraints of a Mumbai urban area has been beautifully accomplished.
 “This was a 1540 sqft apartment located centrally in the heart of South Mumbai which was a bare shell when we received it and to see it now, as a haven of comfort and quiet décor gives me immense satisfaction,” says the designer.
“This was a 1540 sqft apartment located centrally in the heart of South Mumbai which was a bare shell when we received it and to see it now, as a haven of comfort and quiet décor gives me immense satisfaction,” says the designer.

 All Images Courtesy the designer
All Images Courtesy the designer




