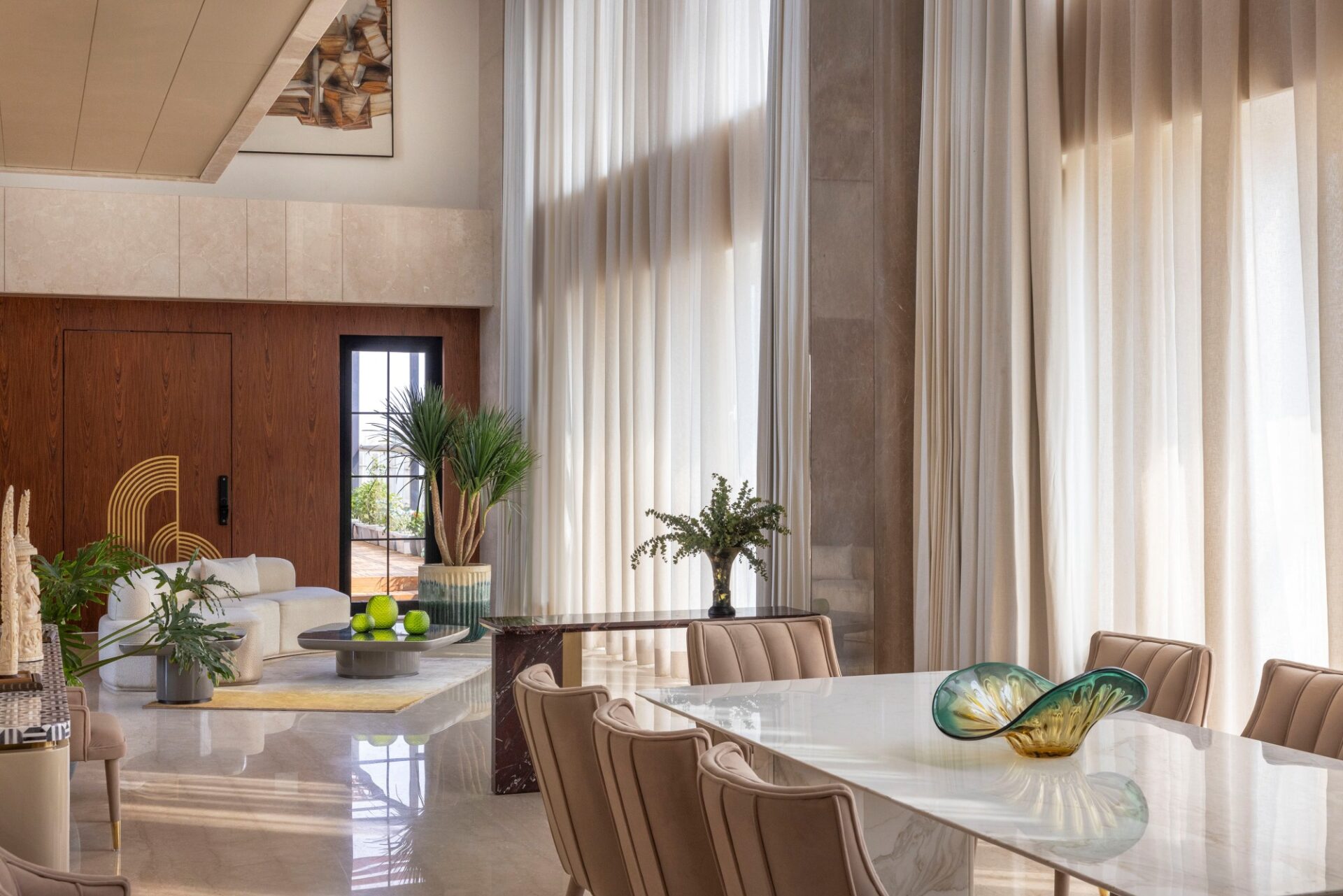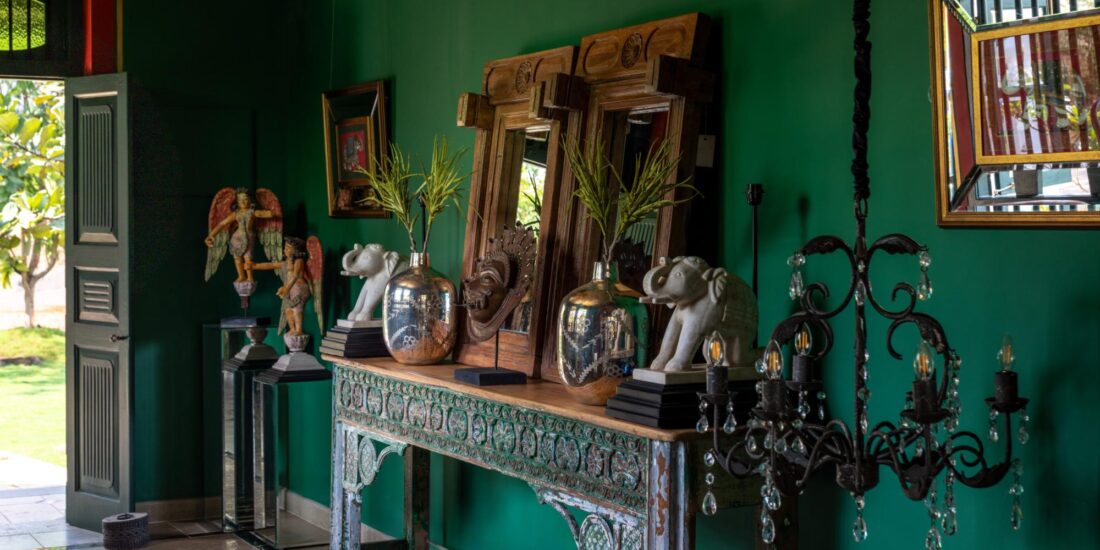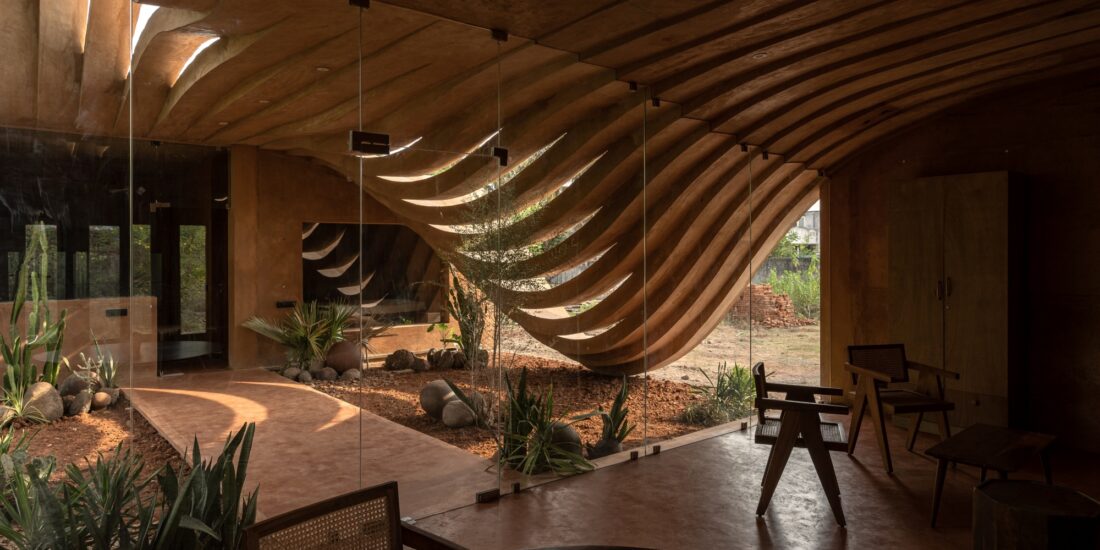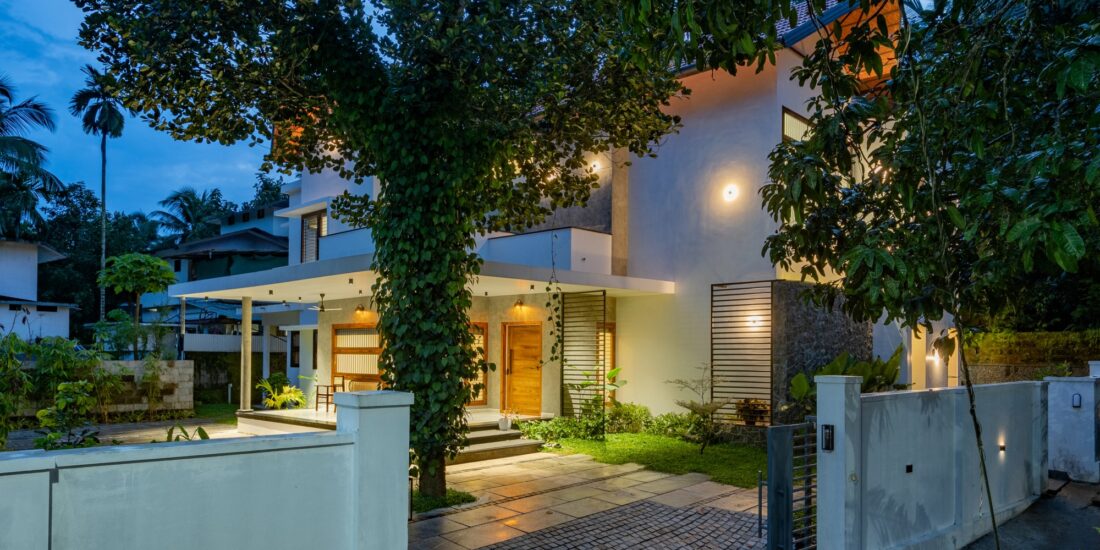Frida: A Kolkata Home Where Slow Living Meets Minimalist Luxury
Arredatore Design Studio crafts Frida, a triplex sanctuary that blends Nordic-inspired minimalism with bespoke craftsmanship. In the heart of Kolkata, this home conceptualised by architects behind the Studio draw inspiration from global movements while remaining rooted in context.

Arunika Sarkar, Founder, Principal Designer, and Arindam Chatterjee, Partner at Arredatore Design Studio.
Kolkata is a city that moves to its own rhythm, unhurried, composed, and steeped in cultural depth. In the heart of this vibrant city stands Frida, an apartment that is more than just a home, it is an ode to individuality, artistry, and design freedom. This 12,000 sq ft triplex apartment is designed by Arunika Sarkar, Founder, Principal Designer, and Arindam Chatterjee, Partner at Arredatore Design Studio. Commissioned by a distinguished couple, a renowned tea estate owner and a scion of an esteemed business family, this home is a refined expression of their desire for a sustainable, organic, and minimalist lifestyle.

The living room with its double height splendor
“Our clients came to us with a clear vision of living slowly and intentionally,” says Arunika Sarkar. “We wanted every element to reflect tranquillity, functionality, and understated luxury.”
From the outset, the brief emphasised subdued elegance rooted in the philosophy of slow living.

Another angle showcases the minimal design aesthetics of the Living room.
“It wasn’t just about building a home; it was about creating a mood and a way of life,” adds Arindam Chatterjee. The couple’s complete trust in the design team allowed Arredatore to curate every detail, leading to swift decisions and an unusually fluid creative process.

The living room expands into the dining space as well.
Spanning three expansive floors connected by a landscaped passage, the apartment offered both opportunities and challenges. The double-height living and dining space on the 19th and 20th floors brought grandeur but also demanded meticulous planning. Bespoke elements such as a sculpted concrete staircase railing and cylindrical wall panelling ensured a cohesive design narrative where form and function worked hand-in-hand.

The scutputed staircase is a special design feature that reflects Nordic influence.
For the architects, one feature holds a special place: the sculpted staircase.
“A staircase crafted in RCC with a concrete sculpted railing has been installed, embodying the essence of Nordic design with its soft curves and subtle texture paints,” they note, calling it one of their favourite spaces in the house.
Spatial Flow and Layout

Another view of the living room space.
A 48-foot-long passage greets visitors, leading from the lift lobby to the main living spaces. The ground floor houses the living/dining area, a mandir, main kitchen, powder toilet, and parents’ bedroom with ensuite.

Son’s room on the first floor.
The first floor accommodates a guest room and a son’s room, both with ensuite bathrooms, connected visually to the double-height living/dining area via full-height glass railings.
“We wanted visual connections across the floors so spaces could breathe and interact with each other,” notes Sarkar.

Master bedroom on the third floor.
The second floor holds four rooms, including the master bedroom with a box room and terrace, the daughter’s room, another son’s room, and a den. Outdoors, the landscaped area features a glass house, open kitchen-bar, multiple seating areas, and lush greenery, blurring the line between indoor and outdoor living.
Interiors: Nordic Serenity in the Tropics

Son’s room on the first floor. A colour palette that includes warm and neutral shades, allowing art and the design of the space to take precedence.
Drawing inspiration from Nordic design ideals of the 1950s, Frida embraces clean lines, organic shapes, and an uncluttered feel. Neutral alabastrine white and taupe dominate, creating an airy backdrop for natural materials like Italian marble, granite, and limestone.
Velvets, linens, and hand-tufted wool rugs add warmth; a striking Italian marble wall acts as a conversation starter. The RCC staircase with sculpted concrete railing embodies Nordic softness in Frida, with its curves and subtle texture paints.
When asked what ethos they would follow if designing for themselves, the architects admit they would lean towards a postmodern style: “It signifies individuality and creativity, encouraging a departure from traditional design rules,” they say. This spirit of experimentation informs their approach, where restraint and boldness coexist. This philosophy is visible in the way the apartment embraces contrasts: sleek modern finishes paired with tactile surfaces, muted colours balanced with sculptural interventions, and private nooks interwoven with open, breathable zones.

Earthy tones and minimal design features.
On the first floor of Frida, muted guest and son’s rooms feature panoramic glass-panel views. The master bedroom, with terrace access and motorised awnings, has an earthy palette anchored by an onyx focal installation and a bespoke organic-shaped study table in taupe and burgundy, crafted in-house by Arredatore.
A Garden in the Sky

No lack of garden and open spaces.
Frida’s crowning glory is a 3,000 sq ft landscaped terrace with a glass house, kitchen garden, open kitchen-bar, fountain, and casual seating.

The crowning glory of Frida.
Finishes such as Garapa hardwood decking, limestone flooring, and Blackstone accents elevate the setting. “It’s a space for unwinding, for conversations over tea, and for being surrounded by nature without leaving the city,” says Chatterjee.
Signature Elements

The conversation-starter in the living space; the huge book-match marble work.
Three standout features define Frida: A double-height book-match marble wall; the sculpted concrete staircase railing and the cylindrical wall panelling in the living area.
These, along with the design’s Hygge-inspired principles of simplicity, sustainability, and warmth, create a timeless, elegant home that is more than the sum of its parts.
 “Frida is not about grand gestures,” concludes Sarkar. “It’s about quiet moments, thoughtful details, and the luxury of living at your own pace.”
“Frida is not about grand gestures,” concludes Sarkar. “It’s about quiet moments, thoughtful details, and the luxury of living at your own pace.”
 But perhaps the most intriguing aspect lies in the name: Frida. While the name itself, of German origin, means “peaceful,” the architects chose it as a tribute to Frida Kahlo, the iconic Mexican artist celebrated for her resilience, creativity, and fearless individuality. The home, like its namesake, celebrates strength and vulnerability, order and chaos, discipline and freedom.
But perhaps the most intriguing aspect lies in the name: Frida. While the name itself, of German origin, means “peaceful,” the architects chose it as a tribute to Frida Kahlo, the iconic Mexican artist celebrated for her resilience, creativity, and fearless individuality. The home, like its namesake, celebrates strength and vulnerability, order and chaos, discipline and freedom.

Comfort and functionality is the mainstay of Frida.
Every corner of Frida reflects a layered approach to design — not just in form and materiality, but also in the thoughtfulness of naming, philosophy, and storytelling. It is this balance of peace and boldness that makes the apartment a true reflection of its spirit.




