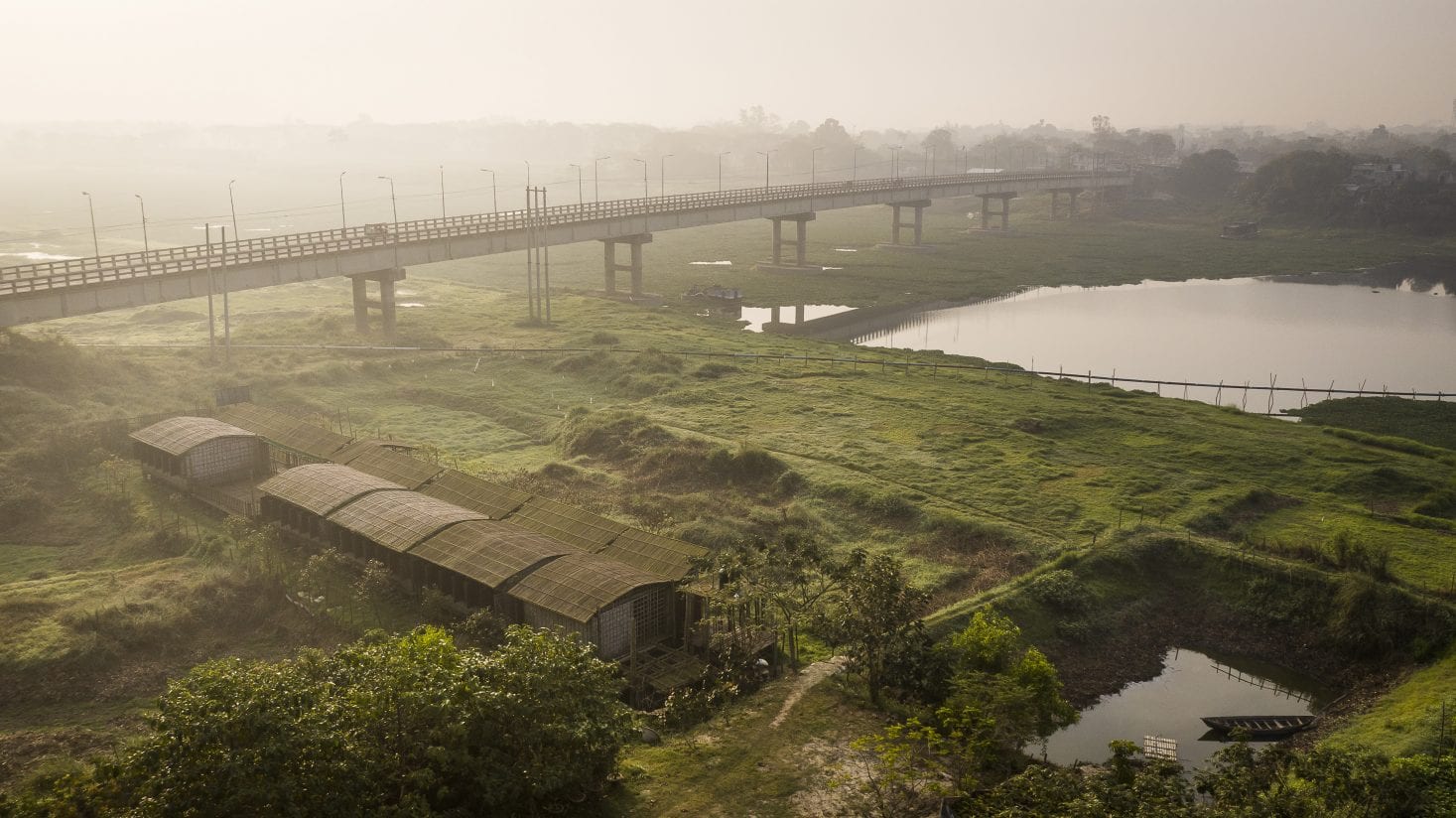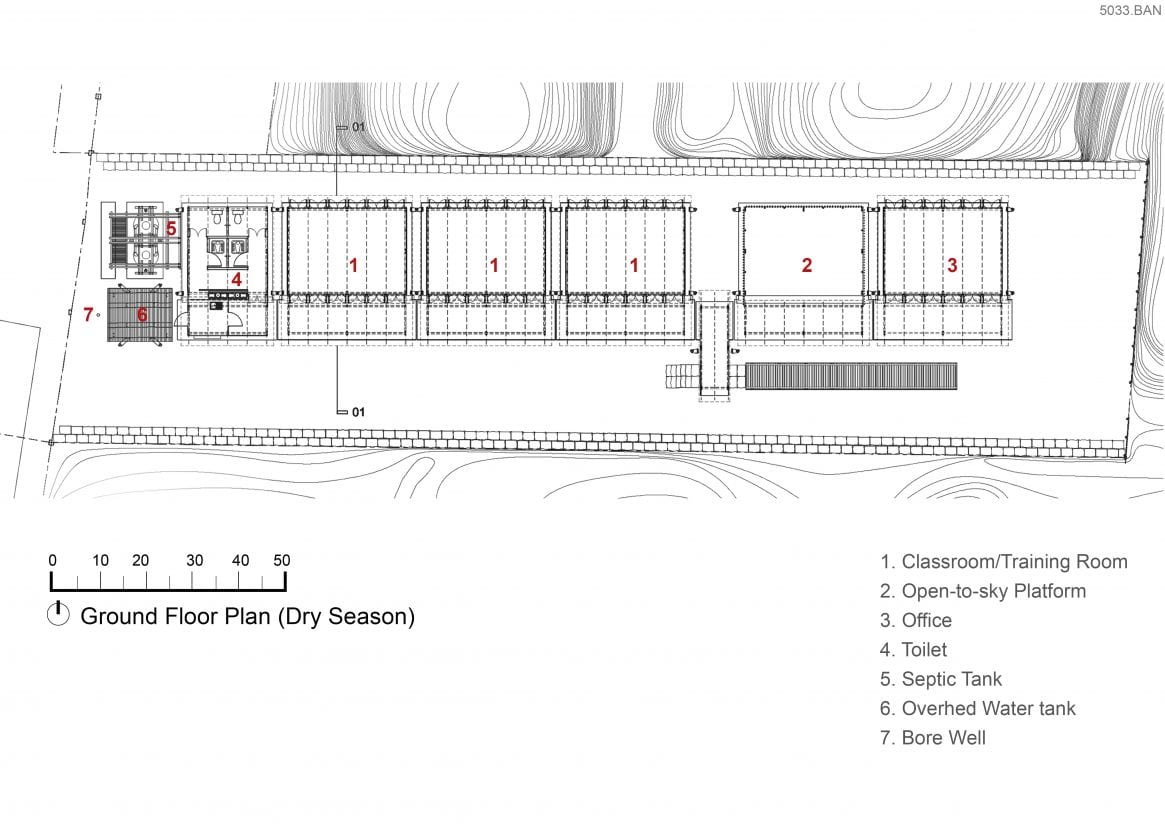A Modular Structure from Bangladesh
The winners of the 2019 Aga Khan Award for Architecture were announced on August 29, 2019. Scale brings architectural details of each of the six winning projects that will share $ 1 million between them. This project in Bangladesh is an educational institution that is amphibious in its design and frugal in its energy usage and has a very low construction cost.
The first of the winning projects is from Bangladesh, a flexible structure – incorporating space for a preschool, a hostel, a nursery and a vocational training centre – that takes a novel approach to a riverside site that is often flooded for five months every year. Rather than disrupting the ecosystem to create a mound for building, the architect devised the solution of an amphibious structure that could sit on the ground or float on the water, depending on seasonal conditions.
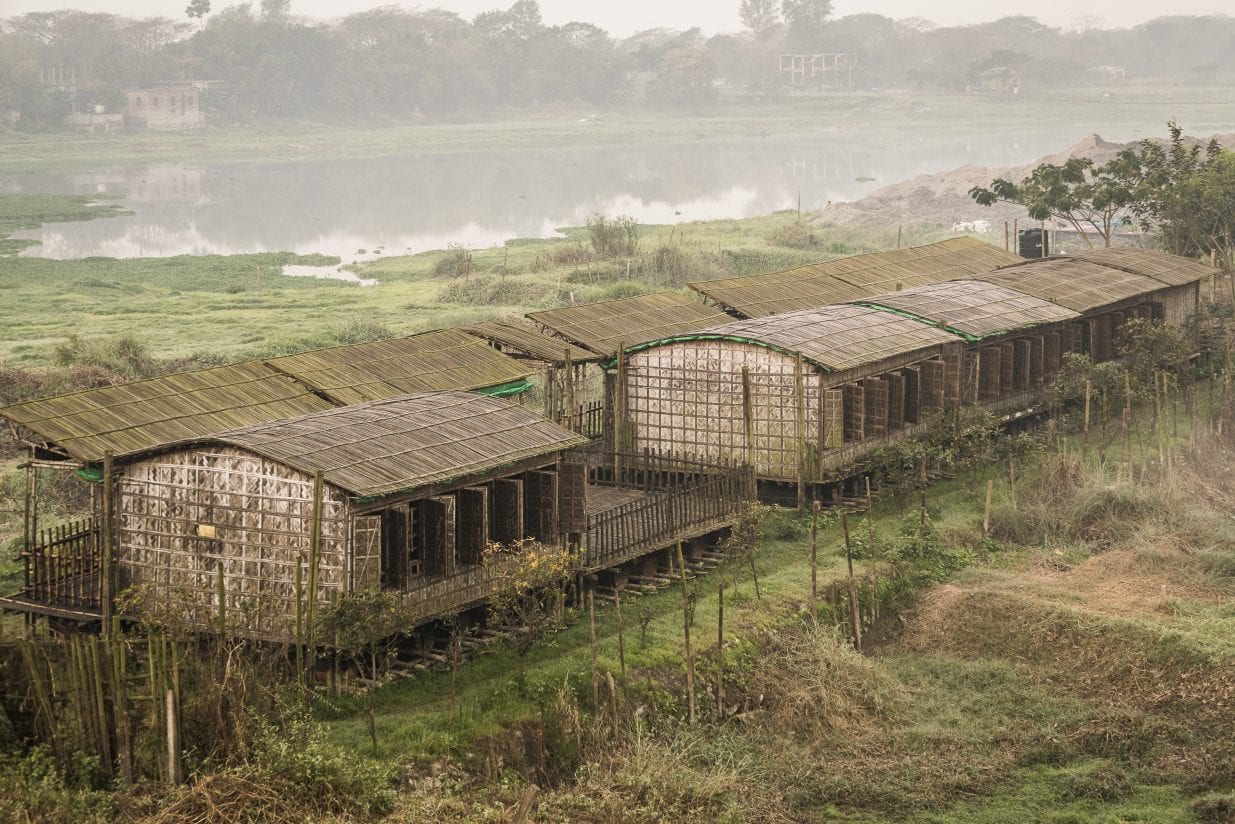
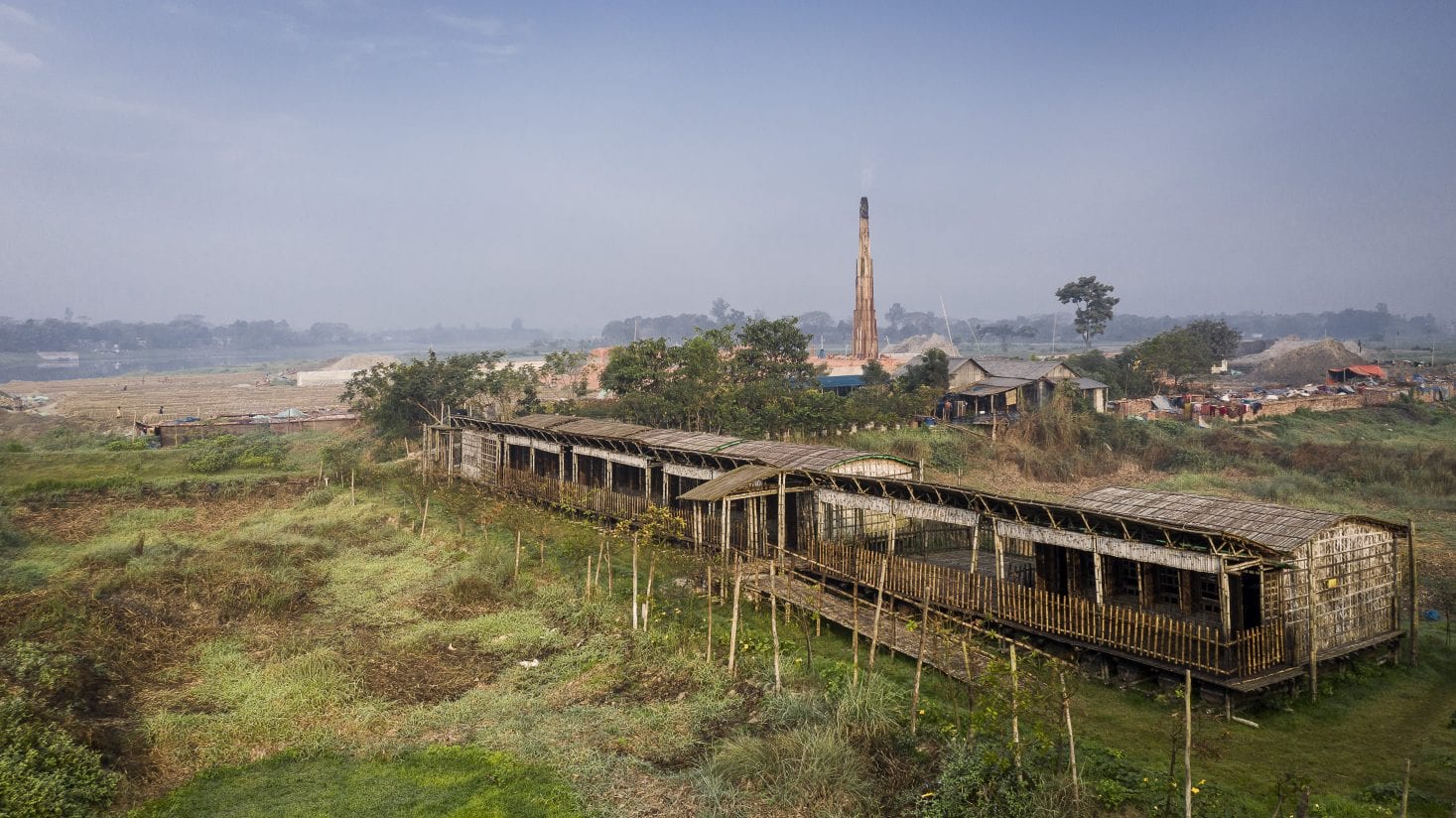 At a time of rising sea levels, this modest bamboo school illustrates how to build an affordable and viable solution with locally available materials. After four decades of teaching in United Kingdom, Razia Alam returned to her home country of Bangladesh where she established a school for underprivileged children, using her pension funds.
At a time of rising sea levels, this modest bamboo school illustrates how to build an affordable and viable solution with locally available materials. After four decades of teaching in United Kingdom, Razia Alam returned to her home country of Bangladesh where she established a school for underprivileged children, using her pension funds.
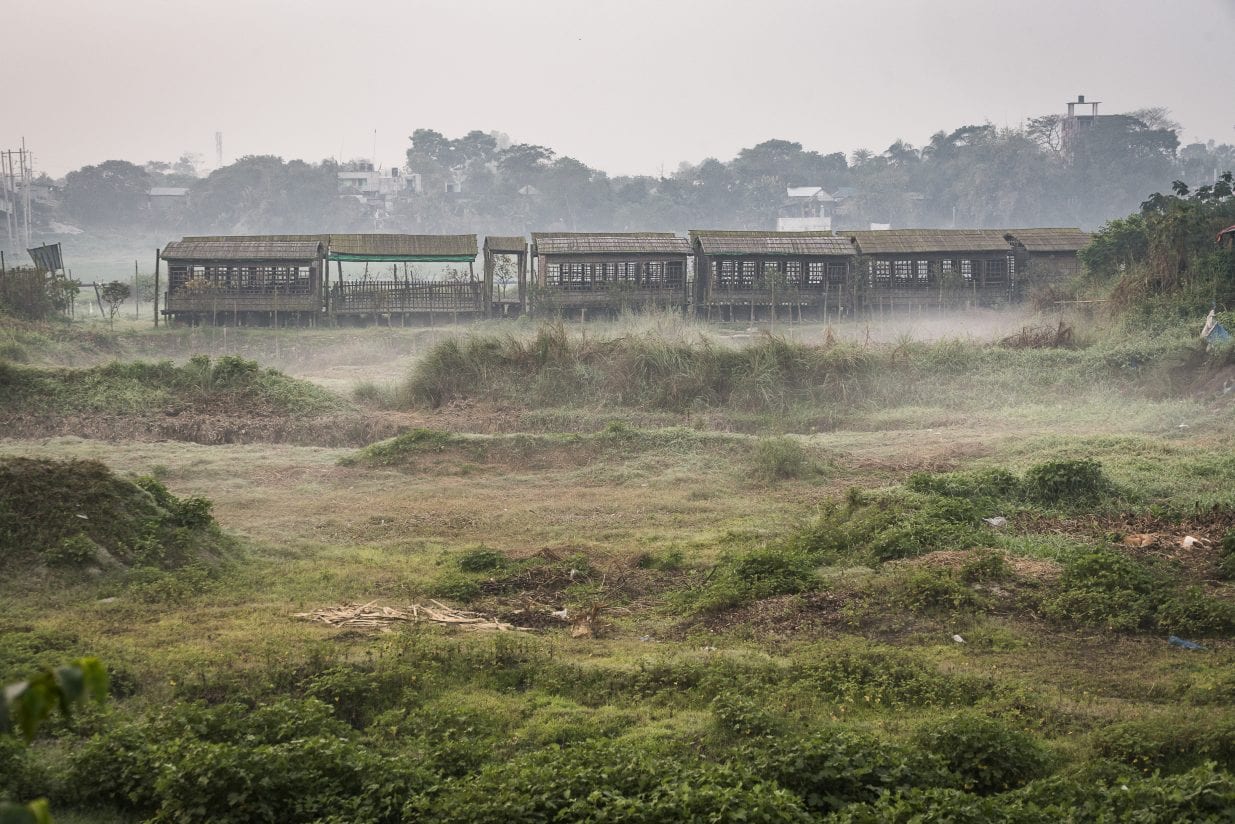 When the lease on the existing premises of this school expired, its founder sought out a site on which to build. The budget restricted her choice to areas not well suited for development. Wanting the school to be near water, she purchased a riverside plot which, it turned out, is submerged in up to 3 metre of monsoon water for a third of the year. Rather than disrupting the ecosystem to create a stabilised mound for building on, or erecting a structure on stilts that would have been too high in the dry season, her chosen architect – a lifelong acquaintance – devised the solution of an amphibious structure, anchored to the site, that could sit on the ground or float on the water, depending on the seasonal conditions. The building footprint was levelled using retaining walls of sandbags with sand, earth and local brick infill, and used tyres fixed atop for cushioning. Bamboo posts sunk 2 metre into the ground serve as anchoring points for the school’s various independent but interconnected rectangular structures: three multipurpose spaces used mainly as classrooms; office; open-topped platform; toilet/bathroom structure; septic tank and water tank structures; and a single corridor offering access to all spaces. Built of three types of bamboo, they are kept afloat by substructures of used 30-gallon steel drums within bamboo frames. Chosen for its lightness and durability, the bamboo was purchased in neighbouring villages and drifted along the river to the site. That used for the substructure, anchoring posts and roof was chemically treated to remove any material that could rot. All other elements were waterproofed by applying liquid made from boiled local gaab fruit – a traditional Bangladeshi method. Most of the joints use a rope-tie technique rather than steel wire which would corrode. The classrooms’ bow-arched bamboo roofs, allowing the spaces to remain column-free, required some prototyping to perfect. Aside from a few battery-powered drills, only hand tools were used for the construction. The carpenter who oversaw the construction and procurement had worked for the client over four decades. Now living nearby, he could attend quickly to any maintenance issues.
When the lease on the existing premises of this school expired, its founder sought out a site on which to build. The budget restricted her choice to areas not well suited for development. Wanting the school to be near water, she purchased a riverside plot which, it turned out, is submerged in up to 3 metre of monsoon water for a third of the year. Rather than disrupting the ecosystem to create a stabilised mound for building on, or erecting a structure on stilts that would have been too high in the dry season, her chosen architect – a lifelong acquaintance – devised the solution of an amphibious structure, anchored to the site, that could sit on the ground or float on the water, depending on the seasonal conditions. The building footprint was levelled using retaining walls of sandbags with sand, earth and local brick infill, and used tyres fixed atop for cushioning. Bamboo posts sunk 2 metre into the ground serve as anchoring points for the school’s various independent but interconnected rectangular structures: three multipurpose spaces used mainly as classrooms; office; open-topped platform; toilet/bathroom structure; septic tank and water tank structures; and a single corridor offering access to all spaces. Built of three types of bamboo, they are kept afloat by substructures of used 30-gallon steel drums within bamboo frames. Chosen for its lightness and durability, the bamboo was purchased in neighbouring villages and drifted along the river to the site. That used for the substructure, anchoring posts and roof was chemically treated to remove any material that could rot. All other elements were waterproofed by applying liquid made from boiled local gaab fruit – a traditional Bangladeshi method. Most of the joints use a rope-tie technique rather than steel wire which would corrode. The classrooms’ bow-arched bamboo roofs, allowing the spaces to remain column-free, required some prototyping to perfect. Aside from a few battery-powered drills, only hand tools were used for the construction. The carpenter who oversaw the construction and procurement had worked for the client over four decades. Now living nearby, he could attend quickly to any maintenance issues.

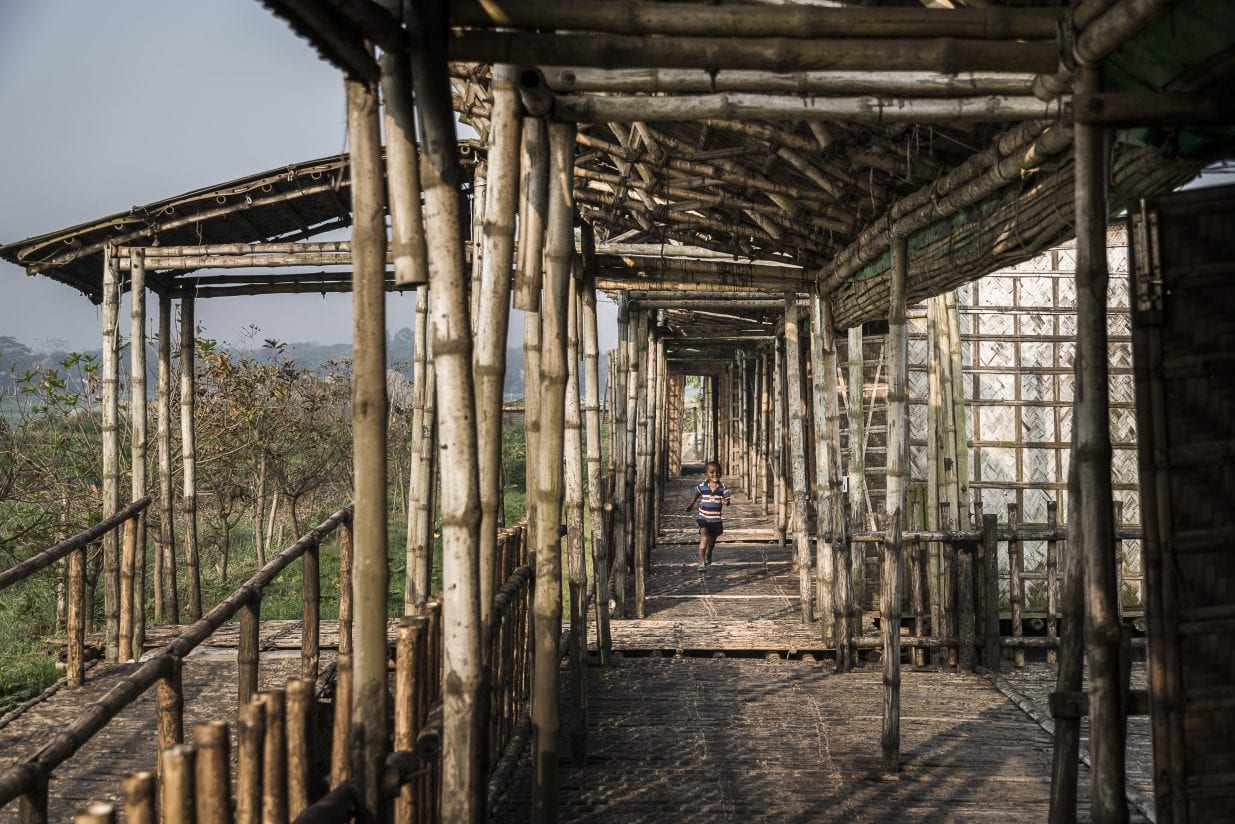
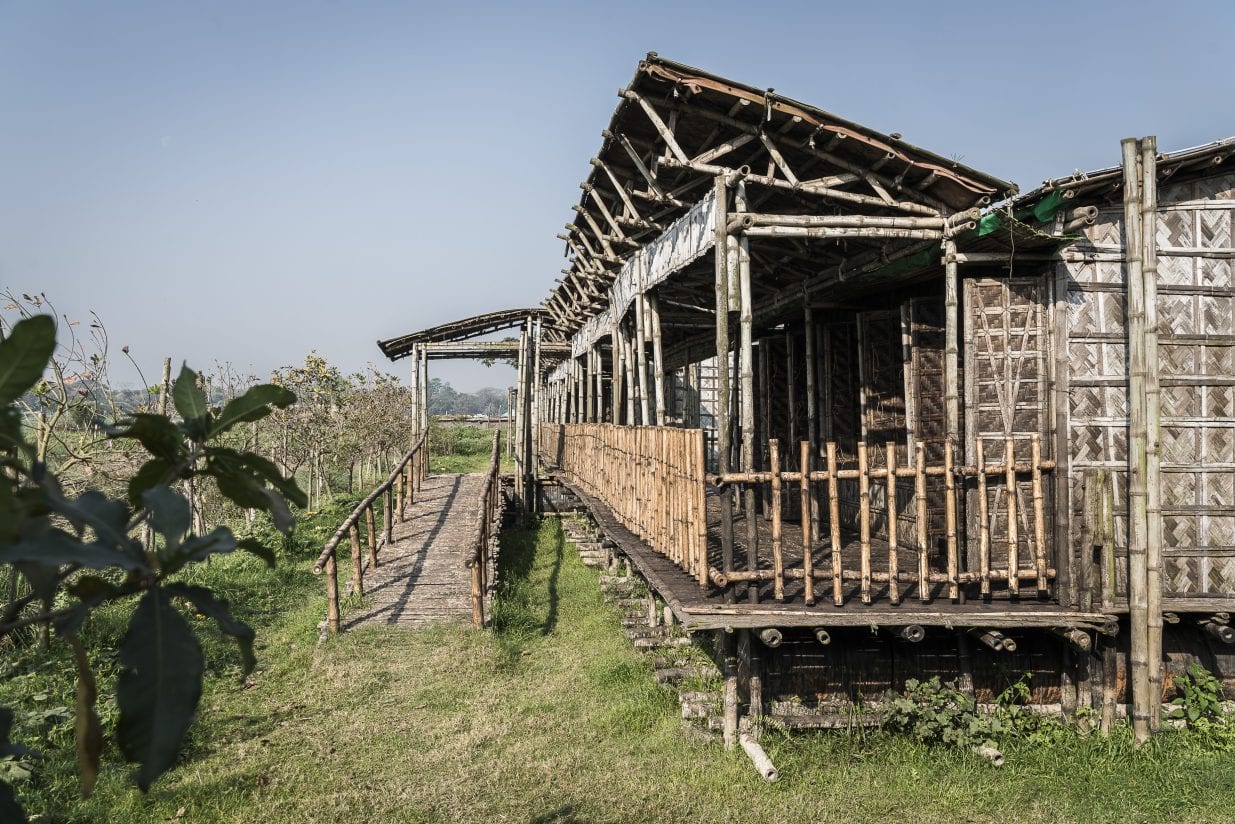 The approach to building the three-classroom preschool was to design a structure that rises with the river’s water level and adapts to the surroundings – without altering the natural condition of the site and allowing for uninterrupted, year-long use of the building. Here the paradigm of the architect using his professional knowledge – yet thinking outside the box by adapting traditional methods – is remarkable, especially as the construction is modest and direct, without fetishizing craft.
The approach to building the three-classroom preschool was to design a structure that rises with the river’s water level and adapts to the surroundings – without altering the natural condition of the site and allowing for uninterrupted, year-long use of the building. Here the paradigm of the architect using his professional knowledge – yet thinking outside the box by adapting traditional methods – is remarkable, especially as the construction is modest and direct, without fetishizing craft.
Site-specific in its technological approach yet global in its solution, this low-cost, low-impact project was the outcome of teamwork between architect, client and builder, each of whom displayed resilience and innovation as they approached the social responsibility of building the school.
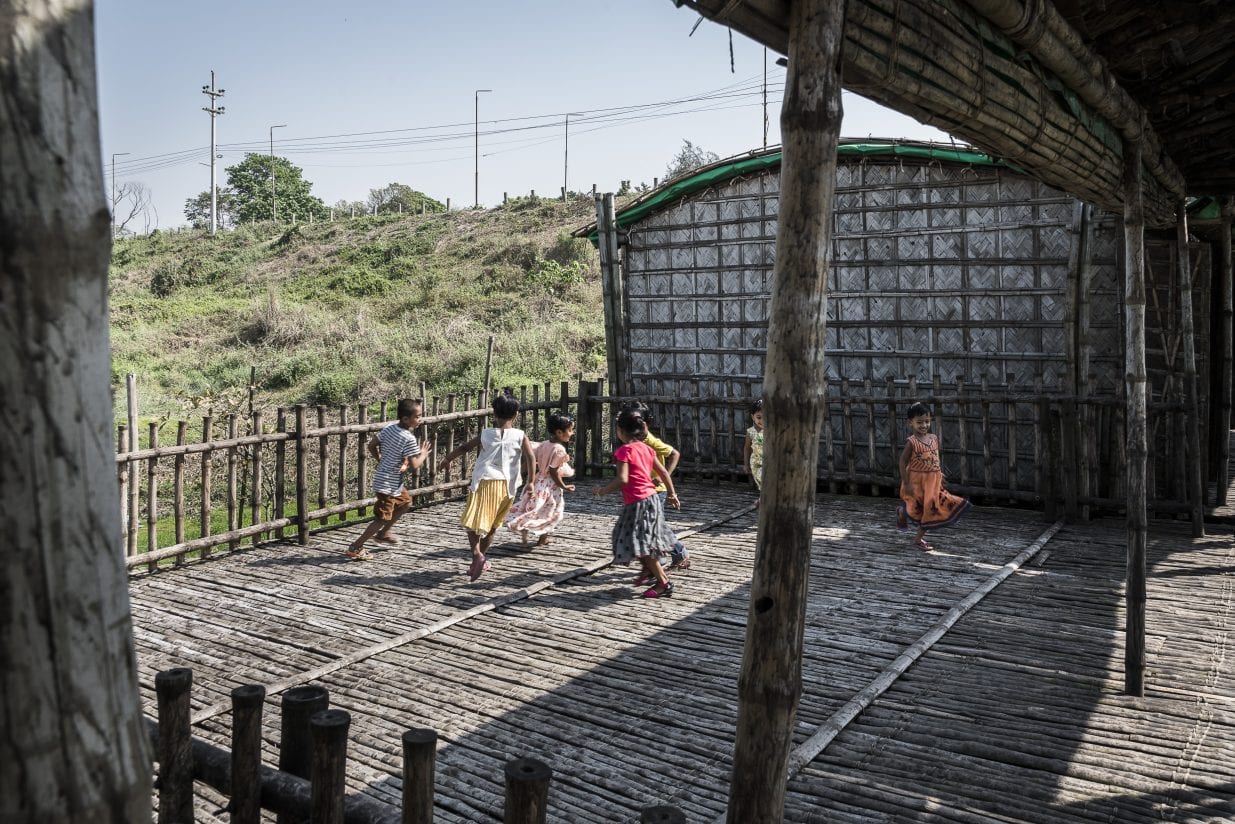

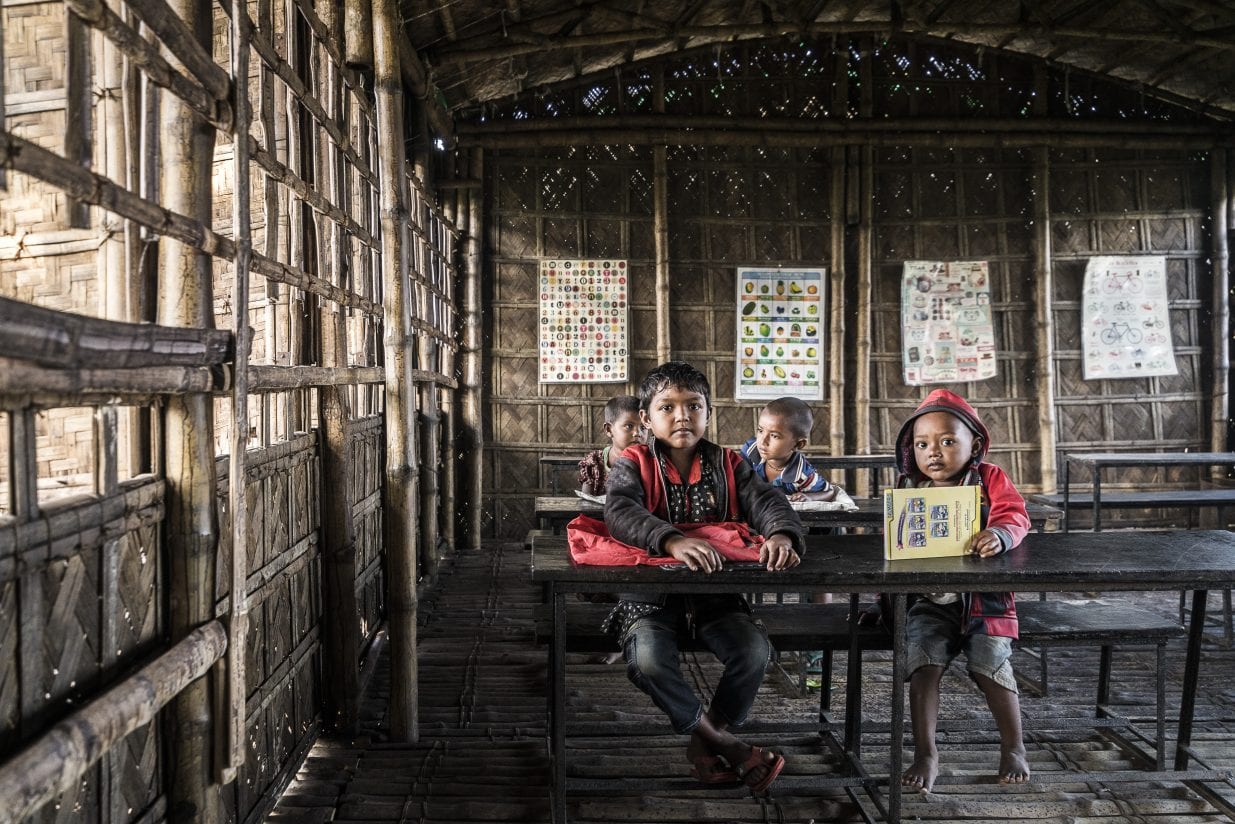 The modesty of the programme, the use of materials and the construction method are all successful parts of building this amphibious school through experimental and collaborative teamwork. Though simple and compact methods, the project resolves complex issues – of buoyancy, anchoring against the river current and waste management.
The modesty of the programme, the use of materials and the construction method are all successful parts of building this amphibious school through experimental and collaborative teamwork. Though simple and compact methods, the project resolves complex issues – of buoyancy, anchoring against the river current and waste management.
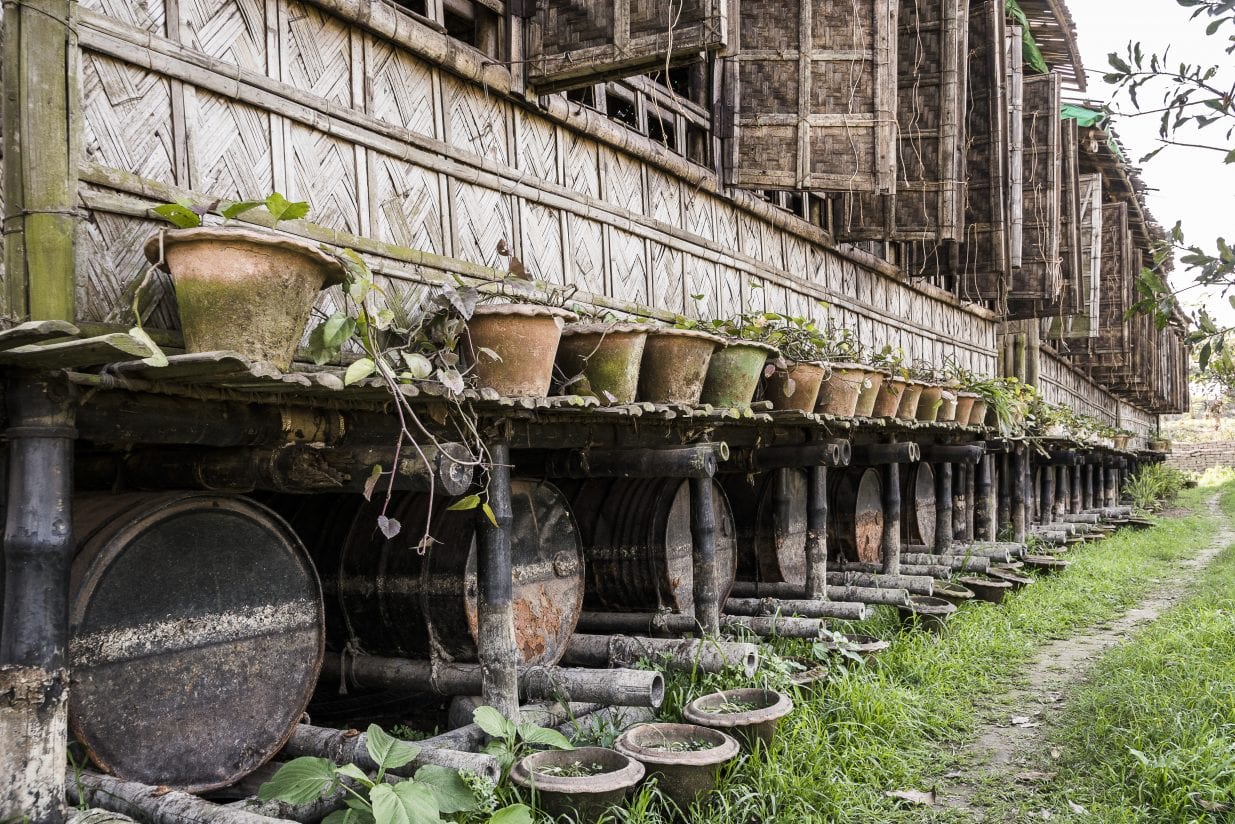 The Project strives to elevate people’s lives, contributes to social and economic development, and provides a pathway to solutions for the global issues of rising water levels and access to education in rural communities, according to the Juries of Aga Khan Awards 2019.
The Project strives to elevate people’s lives, contributes to social and economic development, and provides a pathway to solutions for the global issues of rising water levels and access to education in rural communities, according to the Juries of Aga Khan Awards 2019.
Client: Maleka Welfare Trust, Dhaka, Bangladesh: Razia Alam, chairperson
Architect: Saif Ul Haque Sthapati, Dhaka, Bangladesh: S
Construction: Pran Bollov Biswas, head of construction team
Arcadia Education Project: South Kanarchor, Bangladesh Architect
Engineer: Sadat Hossain
Project Data Site area: 486 sqaure metre Ground floor area: 274 square metre
Cost: $50,800
Commission: November 2011 Design:
December 2012 – December 2014
Construction: December 2014 – February 2016 Occupancy: March 2016.
Pics Courtesy: Aga Khan Award



