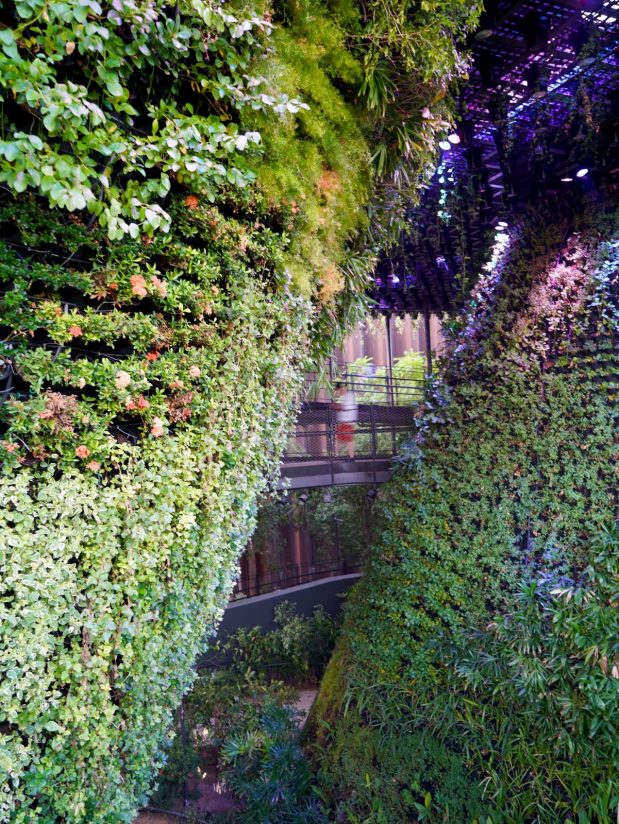An Oasis in Dubai Expo 2020 by WOHA
WOHA has designed a lush oasis in the desert for the Singapore Pavilion at the Dubai Expo 2020 inspired by the theme “nature”.
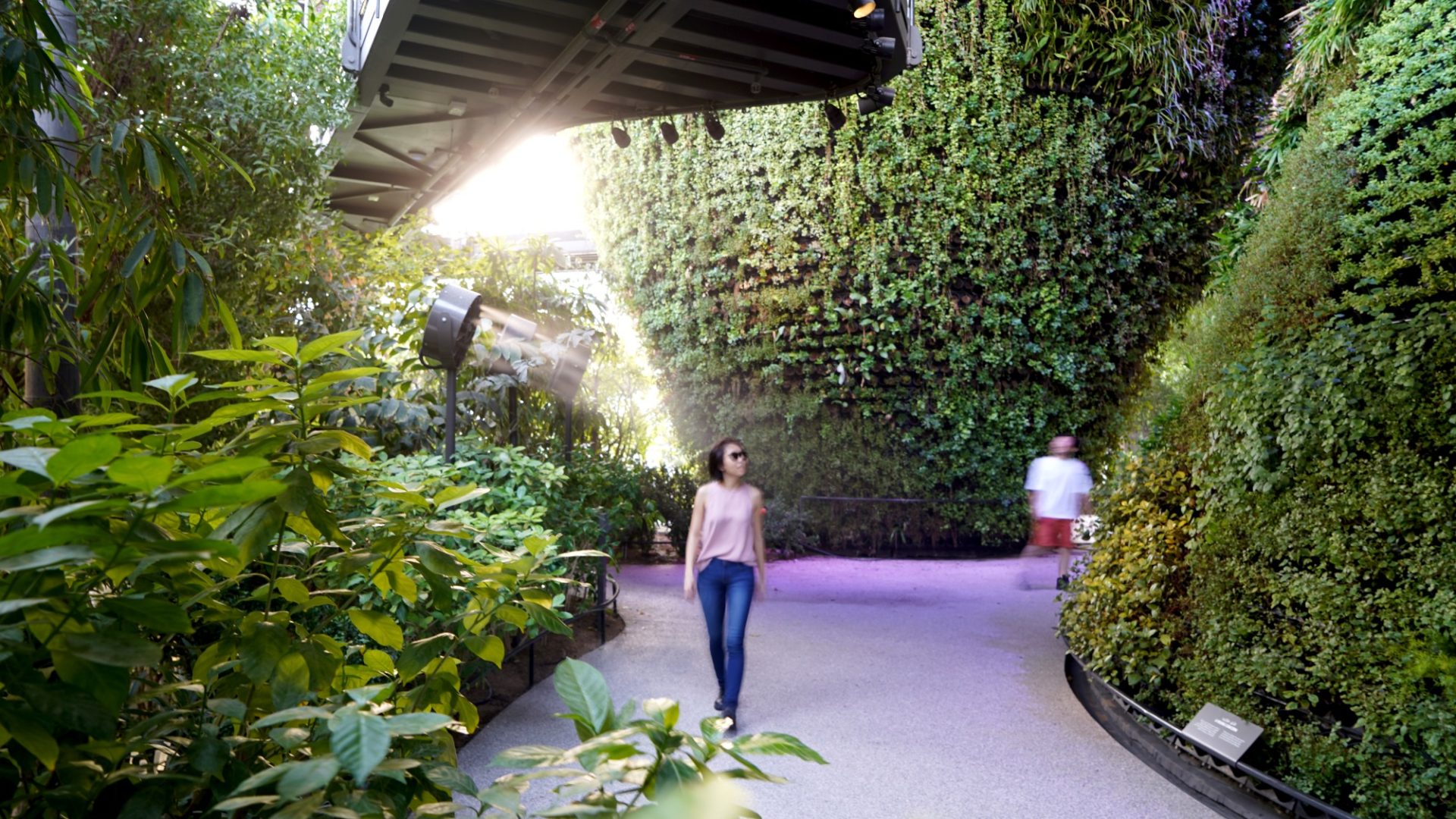 WOHA was appointed by the Urban Redevelopment Authority, Singapore’s land use planning and conservation agency. Located in the Expo’s Sustainability District the Singapore Pavilion stands out like a green and lush oasis in the desert. To maximise and multiply usable area, the design takes a layered approach, stacking multiple levels and functions on top of each other. On the ground level, visitors are greeted by verdant palms, trees, shrubs, and vibrant orchids. They are covered by a spectacular Hanging Garden and anchored by three thematic cones that are draped in vertical greenery, to form a voluminous, 3-dimensional, and layered green space. The cones are topped with the Open Sky Market platform, a space for congregation and engagement, which is sheltered by a solar canopy – shading the pavilion from the sun and generating electricity at the same time.
WOHA was appointed by the Urban Redevelopment Authority, Singapore’s land use planning and conservation agency. Located in the Expo’s Sustainability District the Singapore Pavilion stands out like a green and lush oasis in the desert. To maximise and multiply usable area, the design takes a layered approach, stacking multiple levels and functions on top of each other. On the ground level, visitors are greeted by verdant palms, trees, shrubs, and vibrant orchids. They are covered by a spectacular Hanging Garden and anchored by three thematic cones that are draped in vertical greenery, to form a voluminous, 3-dimensional, and layered green space. The cones are topped with the Open Sky Market platform, a space for congregation and engagement, which is sheltered by a solar canopy – shading the pavilion from the sun and generating electricity at the same time.
The Hanging Garden as well as three thematic cones that are draped in vertical greenery add to this immersive, three-dimensional biophilic experience. The ground-level garden is a landscaped park, welcoming visitors from an arid and hard-edged environment into a biophilic, voluminous 3-dimensional green space that is flanked on both sides by forest trees and capped with a spectacular hanging garden comprising of an array of pots with a mixture of draping vines. The garden paths lead visitors across an undulating terrain with water streams, planted knolls and 9-meter-tall vertical thematic cones, emphasising the experience of a lush, tropical, and refreshing Singapore.
The canopy walk opens up to a sky market, an open deck for a curated food menu, exhibition, and programmes, sheltered under the solar canopy made of 517 solar panels. The experience concludes at the ground galleria with a display of Singapore’s design stories and a shop. Despite the heat of the desert, the visitors’ journey through the Singapore pavilion is comfortable and enjoyable due to shading, the evapotranspiration cooling of the surrounding vegetation, and the strategic placement of fine mist fans that cool the air by about 5-10 degrees Celsius.
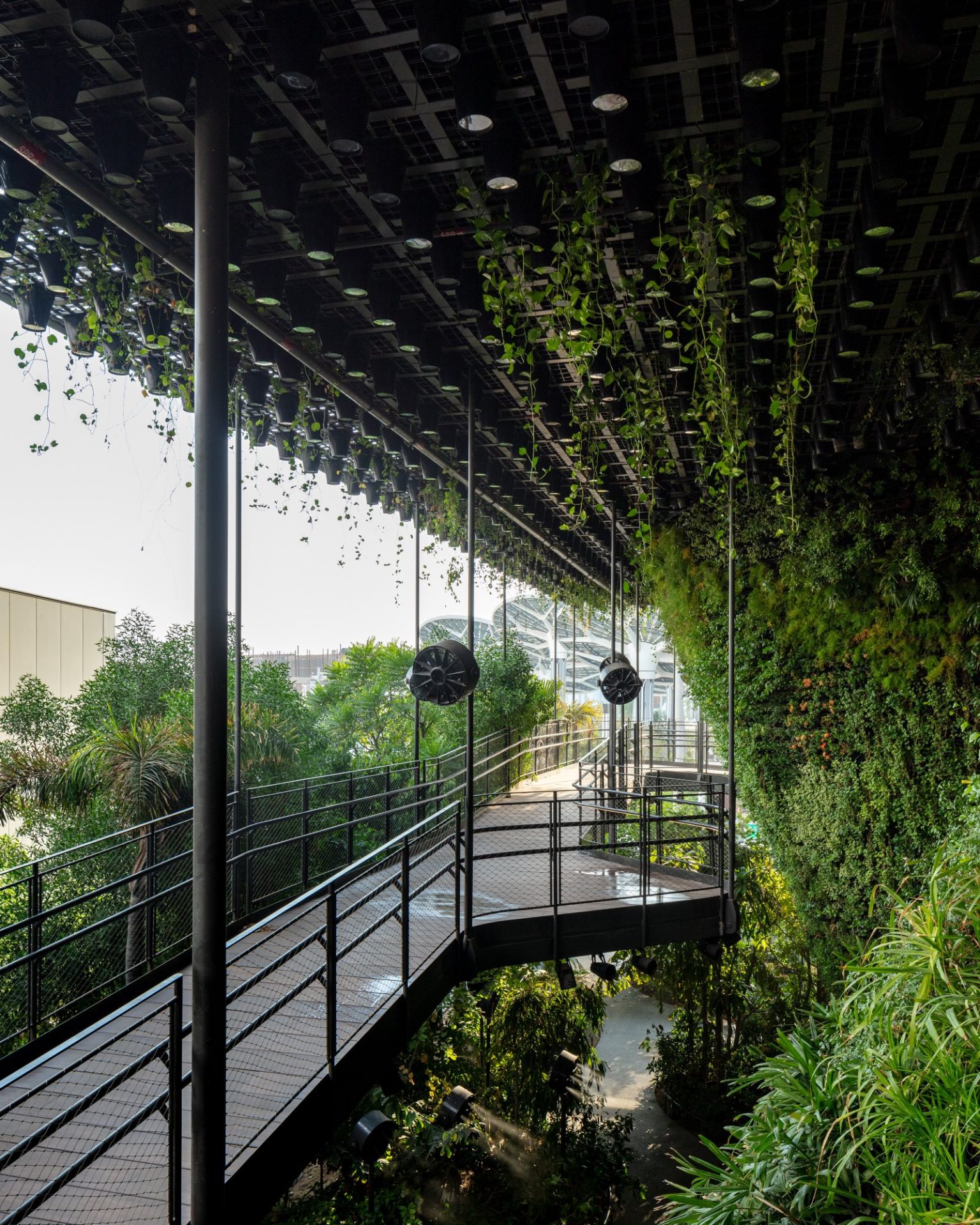
 The Singapore Pavilion is net-zero in its energy usage and produces its own electricity with its solar canopy that shelters the entire structure. It uses an efficient solar reverse-osmosis desalination system to meet its water needs. To reduce the usage of energy and other resources, passive strategies like natural cross-ventilation, sun-shading and planting were implemented to create a comfortable climate for visitors to enjoy and plants to thrive in.
The Singapore Pavilion is net-zero in its energy usage and produces its own electricity with its solar canopy that shelters the entire structure. It uses an efficient solar reverse-osmosis desalination system to meet its water needs. To reduce the usage of energy and other resources, passive strategies like natural cross-ventilation, sun-shading and planting were implemented to create a comfortable climate for visitors to enjoy and plants to thrive in.
The Singapore Pavilion houses over 170 varieties of plants which will grow to be even more dense and lush over the Expo period. Besides giving visitors a beautiful biophilic experience, the plants provide measurable ecosystem services like solar heat reduction, sequestration of greenhouse gases, reduction of other pollutants such as PM10 particles, oxygen production, rainwater remediation as well as providing habitats for animals.
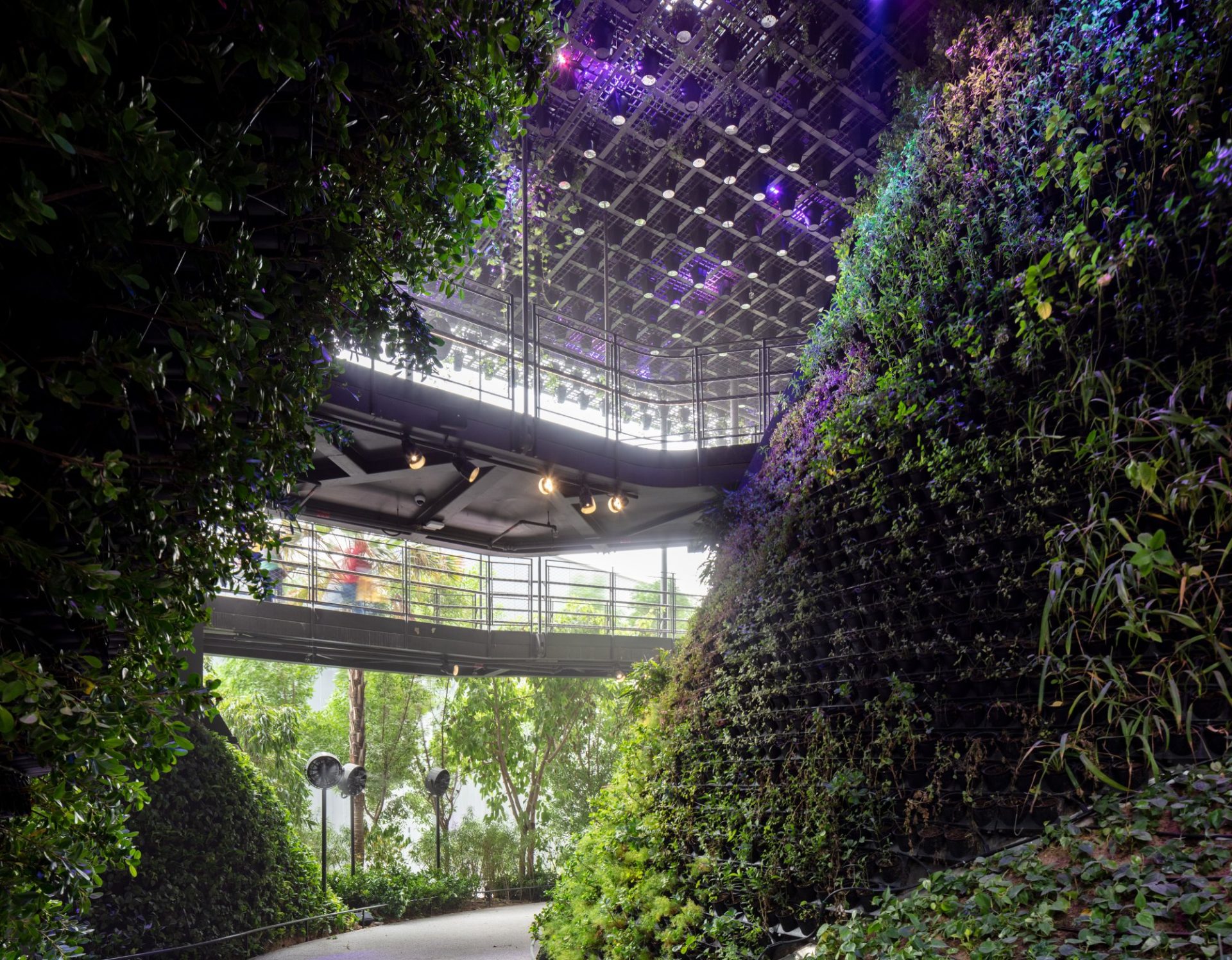 Through exhibits and experiences, the Singapore Pavilion shows how we can build resilient, self-sufficient, biophilic, friendly yet highly functional structures that co-exist with nature. The design strategies can be adapted to suit different climates, geographies and can be scaled up to district or even city level.
Through exhibits and experiences, the Singapore Pavilion shows how we can build resilient, self-sufficient, biophilic, friendly yet highly functional structures that co-exist with nature. The design strategies can be adapted to suit different climates, geographies and can be scaled up to district or even city level.
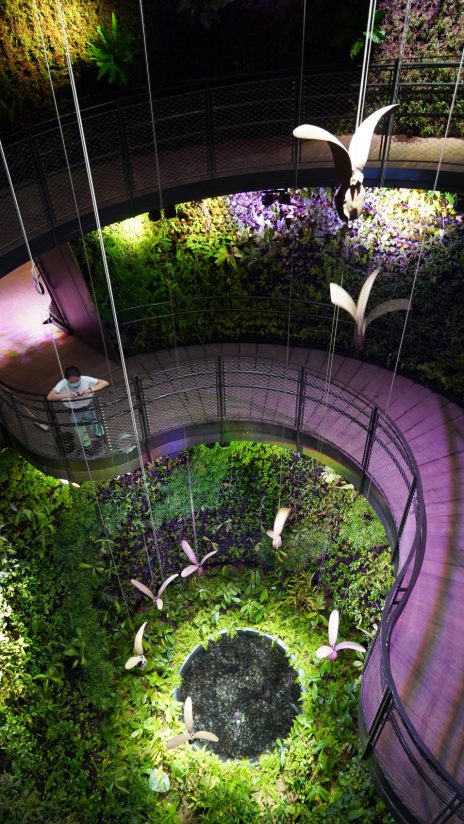
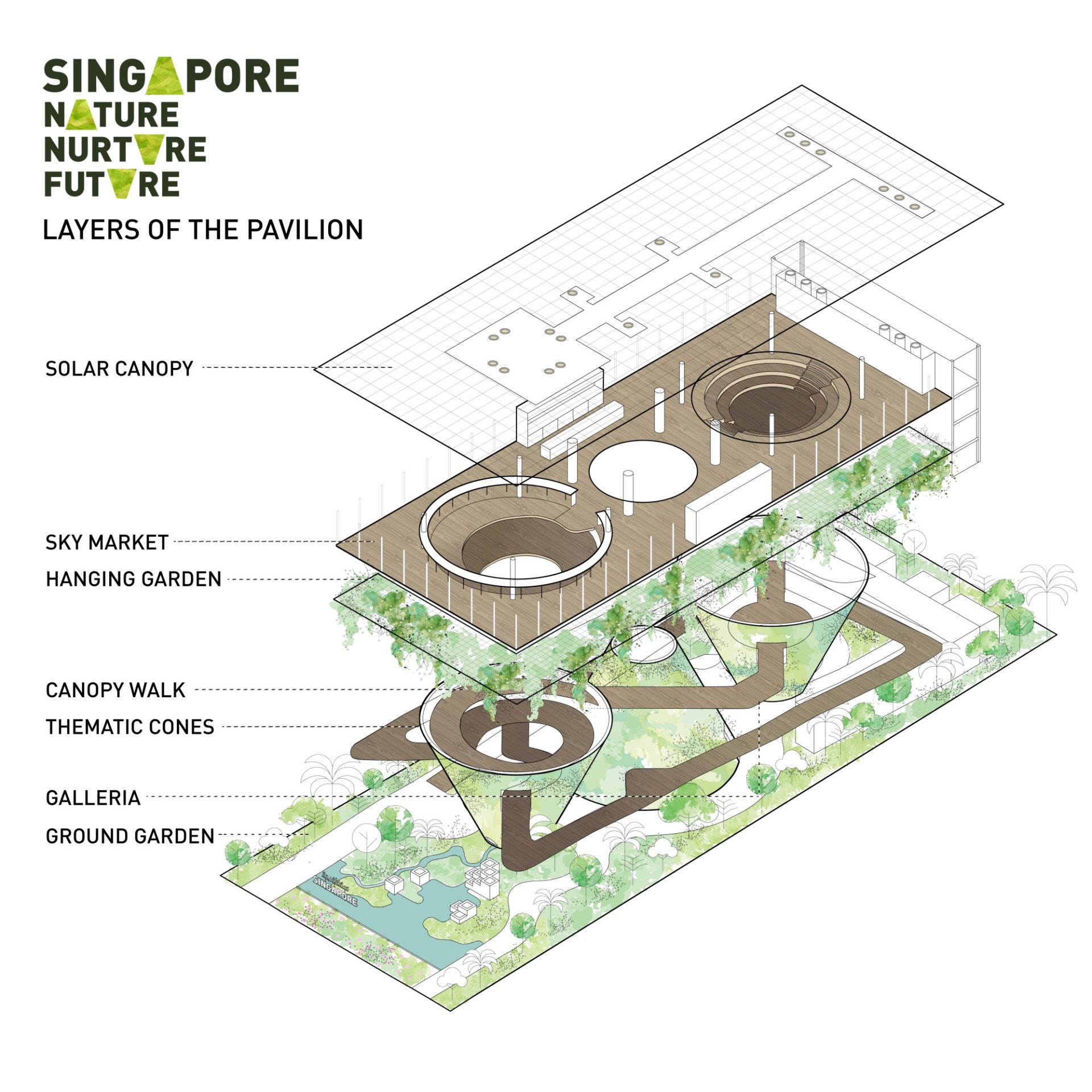
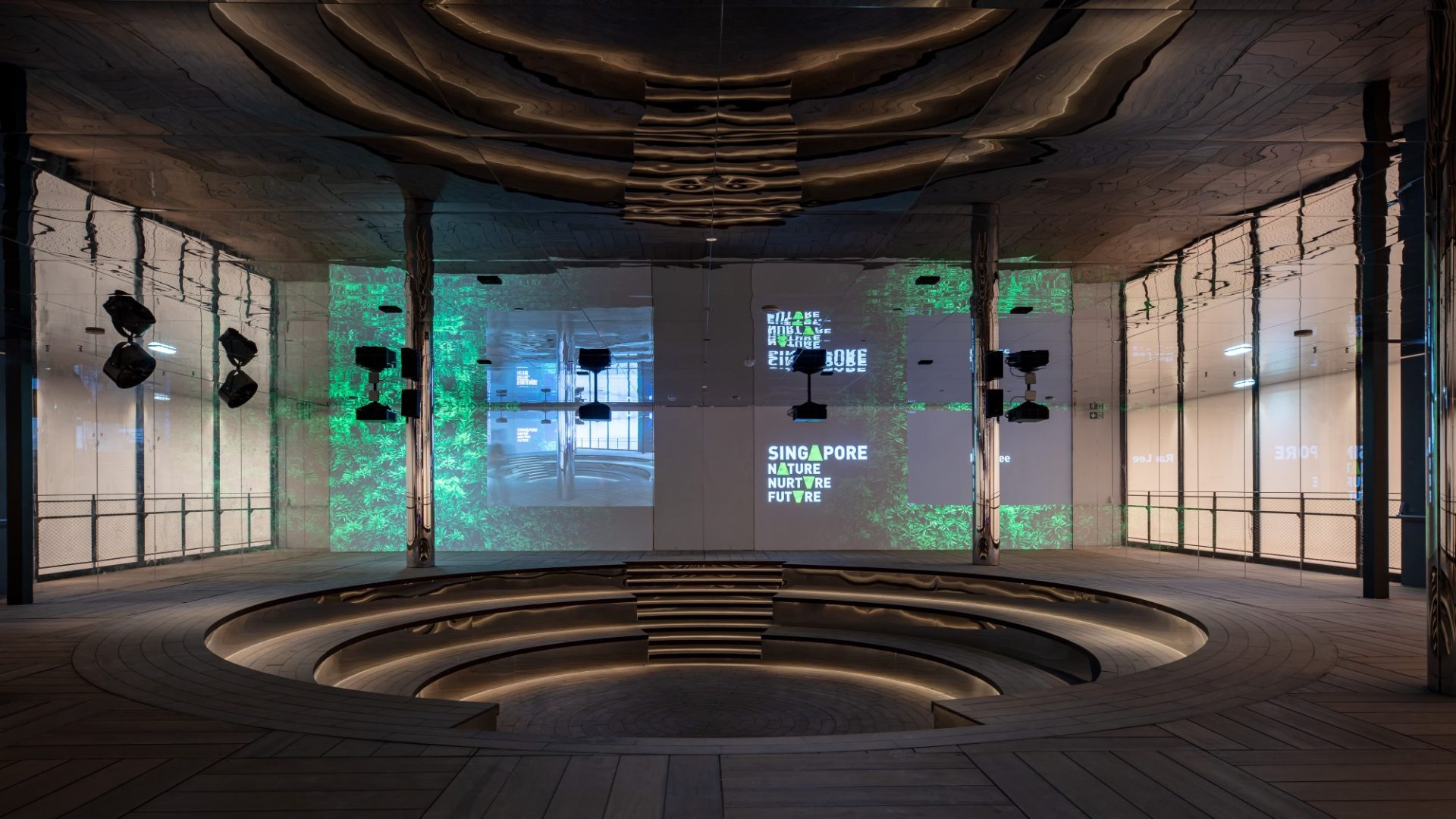 Our climate crisis shows us that the impact of human actions on the planet cannot be ignored and that urgent action needs to be taken. This reinforces the aspirations of the SG Pavilion: to design a different future and to create a sustainable, resilient environment in which humans co-exist with nature. The Pavilion not only demonstrates the seamless integration and co-existence of nature and buildings, but it also shows a captivating and forward-looking Singapore that is sociable, sustainable, and liveable.
Our climate crisis shows us that the impact of human actions on the planet cannot be ignored and that urgent action needs to be taken. This reinforces the aspirations of the SG Pavilion: to design a different future and to create a sustainable, resilient environment in which humans co-exist with nature. The Pavilion not only demonstrates the seamless integration and co-existence of nature and buildings, but it also shows a captivating and forward-looking Singapore that is sociable, sustainable, and liveable.


