Architect of QNCC, Master Planner of QF: Arata Isozaki No More
2019 Pritzker-award winning architect Arata Isozaki died on December 28, 2021, leaving his architectural footprints in Qatar with buildings like the Qatar National Convention Centre and the Qatar Foundation Ceremonial Court. SCALE pays homage to this architect by focusing on some of his best known projects.
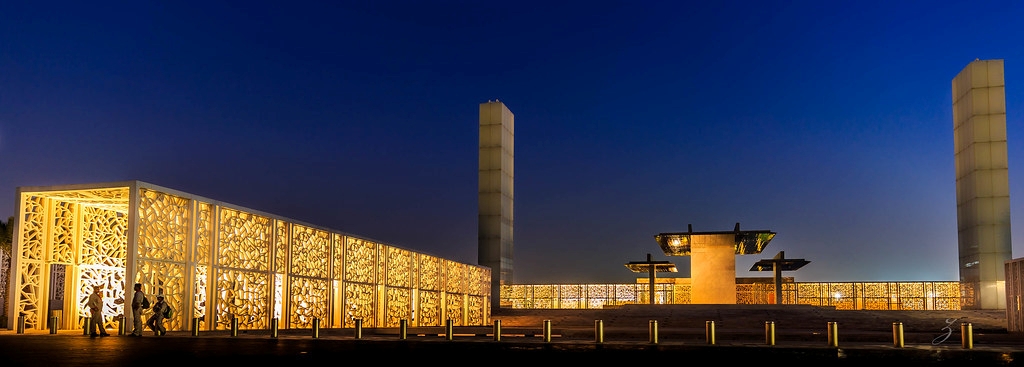
The Qatar Foundation Ceremonial Court is an open designed space that brings students and people of Doha together for events and student activities.
Arata Isozaki, one of Japan’s most influential post-war architects, passed away due to natural causes at his home in Naha, in Japan’s Okinawa prefecture.
As one of the first Japanese architects to work globally, his prolific career spanned more than six decades, with over 100 completed buildings built in Asia, Europe, North America, the Middle East and Australia.
Qatar has also been blessed with a few buildings by this master architect, like the Qatar National Convention Center which was completed in 2011. Isozaki is also the master planner of the Qatar Foundation Campus and had initially designed the Qatar National Library Building, the plan of which did not materialise. He has also designed the Weill Cornell Medical Qatar.
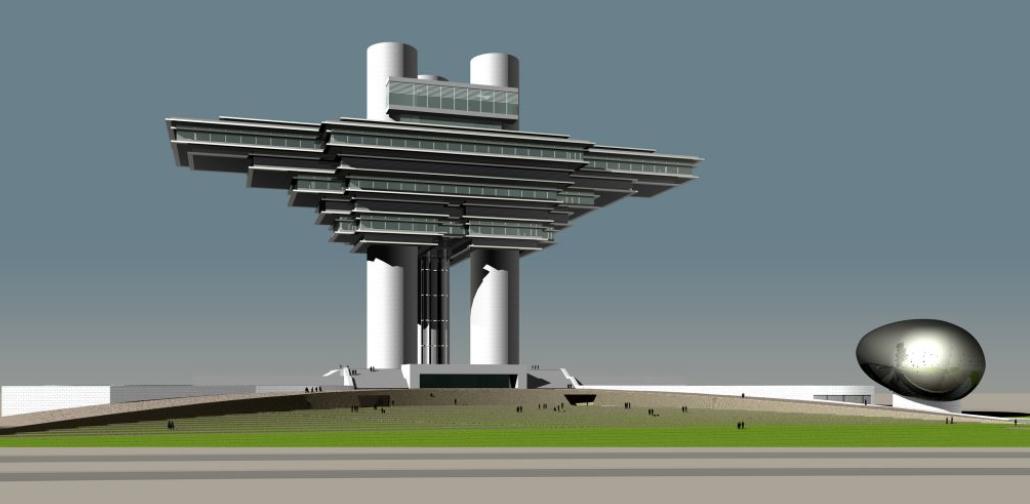
Arata Isozaki design for the Qatar National Library which did not materialise though some aspects of it was taken into consideration in the new plan by OMA.
The 46th recipient of the Pritzker Architecture Prize in 2019, he also won the RIBA Gold Medal in 1986 and the Leone d’Oro at the Venice Architectural Biennale 1996.
“Like the universe, architecture comes out of nothing, becomes something, and eventually becomes nothing again,” he said about architecture and his art of practising it, “That life cycle from birth to death is a process that I want to showcase.”
He has been described as “Possessing a profound knowledge of architectural history and theory, and embracing the avant-garde, he never merely replicated the status quo, but his search for meaningful architecture was reflected in his buildings that to this day, defy stylistic categorisations, are constantly evolving, and always fresh in their approach.”
Isozaki’s early successes in architecture transpired during the era following the Allied occupation of Japan, when the country sought to rebuild itself after the ruins of the Second World War. “I wanted to see the world through my own eyes, so I travelled around the globe at least ten times before I turned 30. I wanted to feel the life of people in different places and visited extensively inside Japan, but also to the Islamic world, villages in the deep mountains of China, South East Asia, and metropolitan cities in the U.S. I was trying to find any opportunities to do so, and through this, I kept questioning, ‘what is architecture?’,” said Isozaki.
SCALE looks at a few of his most prolific buildings.
The Qatar National Convention Centre (QNCC)
Seen from far, the large Sidra tree that spans the length of this convention center makes for a spectacular first impression, but what makes the building endearing is its functionality. QNCC houses 10 performance venues, a 4,000-seat conference hall, a 2,500-seat theatre, 52 meeting rooms, several three-tiered auditoria, and 40,000 square meters of exhibition space spread over nine halls. The iconic design of the building is marked by the organic structure resembling two intertwined trees in the main façade. It represents the Sidra Tree, a beloved and multifaceted icon in Qatari culture and the emblem of the Qatar Foundation. The tree structure acts as the main entrance and also support the external canopy of the building.
The Museum of Mankind, Spain
DOMUS, LA CASA DEL HOMBRE
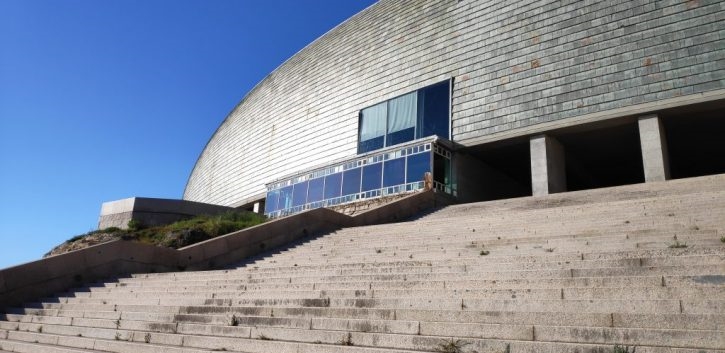
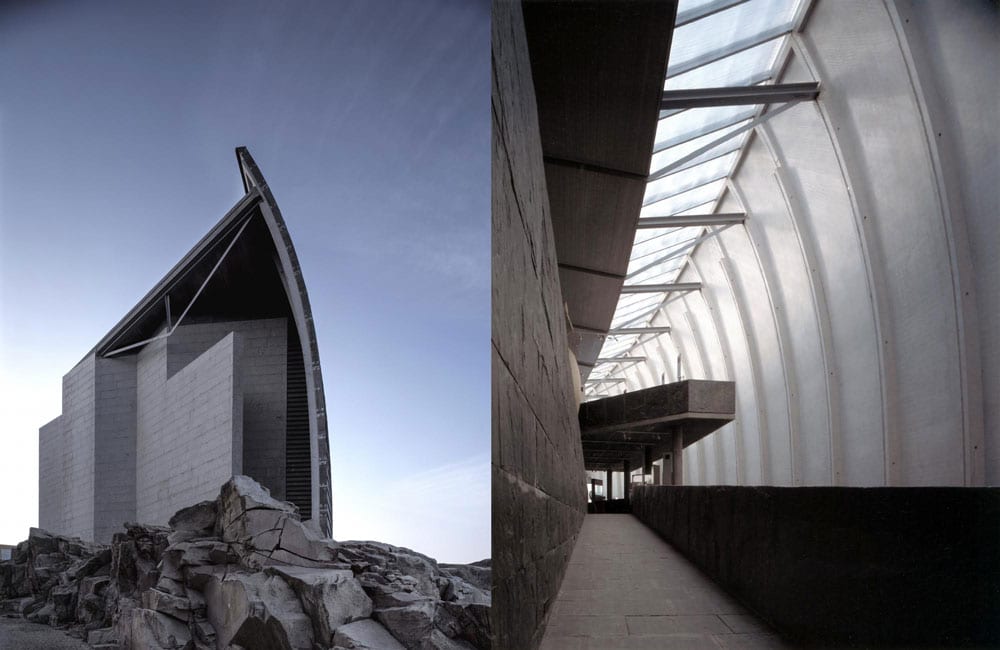 This (Museum of Mankind) is a museum located in A Coruña, Galicia sits between the cliffs and some mid-sized housing blocks, vestiges of the town-planning boom of the 1970s. The ocean façade is created from prefabricated concrete sheets, 2,61 metres wide and 16 metres tall. Curved according to a clothoid line, they give one the impression of having been affected by violent waves and ocean winds. The opposite façade is composed of a double wall of Galician granite, each sheet being 21 centimetres thick. The interior is characterised by a sense of spatial continuity felt both vertically and horizontally. The exhibition spaces, exposed to a void of immense proportions, are located over irregular platforms interconnected by a series of ramps.
This (Museum of Mankind) is a museum located in A Coruña, Galicia sits between the cliffs and some mid-sized housing blocks, vestiges of the town-planning boom of the 1970s. The ocean façade is created from prefabricated concrete sheets, 2,61 metres wide and 16 metres tall. Curved according to a clothoid line, they give one the impression of having been affected by violent waves and ocean winds. The opposite façade is composed of a double wall of Galician granite, each sheet being 21 centimetres thick. The interior is characterised by a sense of spatial continuity felt both vertically and horizontally. The exhibition spaces, exposed to a void of immense proportions, are located over irregular platforms interconnected by a series of ramps.
Weill Cornell Medical Centre Doha
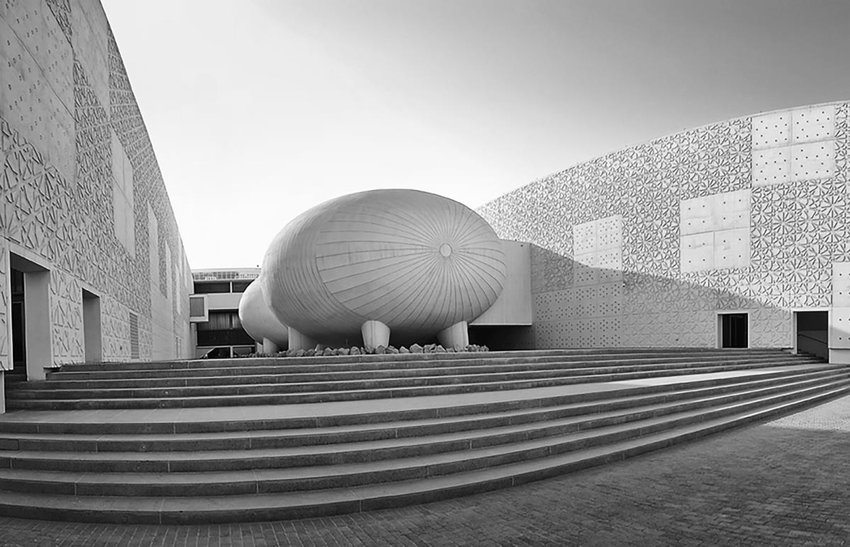
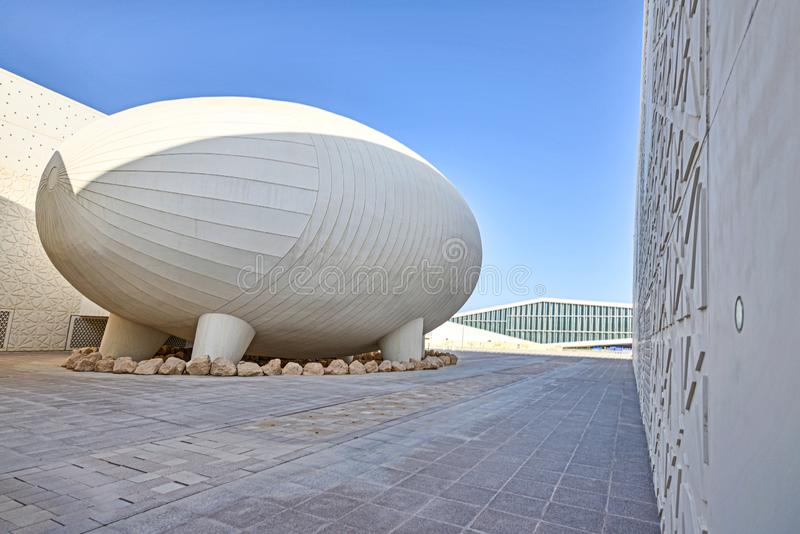 The structure comprises two 200-meter-long halls linked by bridges housing faculty and student lounges. There are four lecture halls in three-dimensional geometric shapes in the central courtyard. which appears contemporary in concept, but with many references to traditional Islamic and Gulf architecture from geometric patterns on exterior and interior walls to wind towers in the courtyard.
The structure comprises two 200-meter-long halls linked by bridges housing faculty and student lounges. There are four lecture halls in three-dimensional geometric shapes in the central courtyard. which appears contemporary in concept, but with many references to traditional Islamic and Gulf architecture from geometric patterns on exterior and interior walls to wind towers in the courtyard.
Ark Nova, Japan
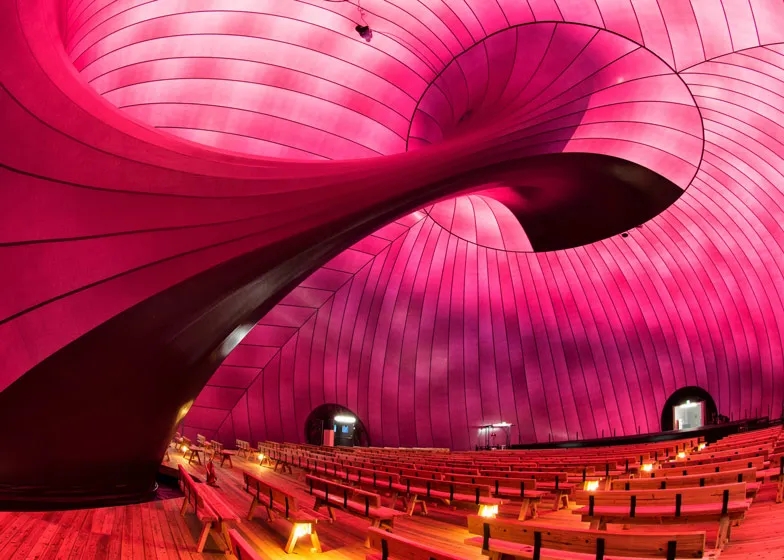
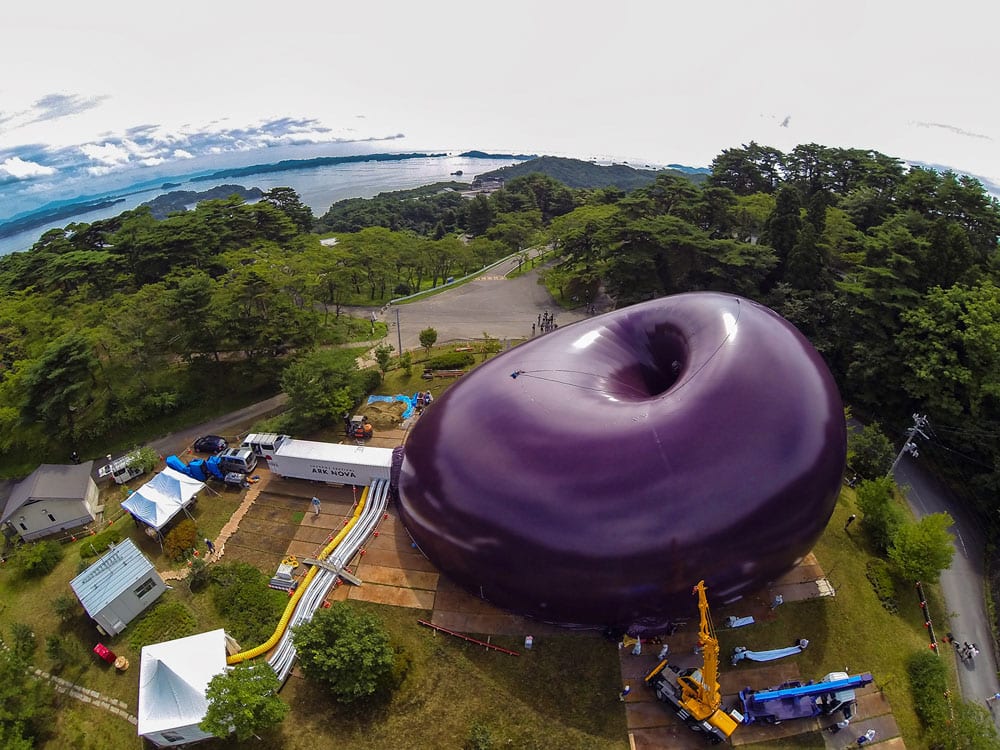 The exhibition stage created by Arata Isozaki and Anish Kapoor is an air-inflated membrane structure which equipped with the necessary stage and sound equipment. The membrane can be folded up and the equipment dismantled and loaded on a truck, so they can be brought to each site. The 500-seat performance venue was designed to stage performances ranging from orchestras and chamber music to jazz, theatre, dance and art. The walls of the structure are made from a stretchy plastic membrane, designed to enable quick erection and dismantling.
The exhibition stage created by Arata Isozaki and Anish Kapoor is an air-inflated membrane structure which equipped with the necessary stage and sound equipment. The membrane can be folded up and the equipment dismantled and loaded on a truck, so they can be brought to each site. The 500-seat performance venue was designed to stage performances ranging from orchestras and chamber music to jazz, theatre, dance and art. The walls of the structure are made from a stretchy plastic membrane, designed to enable quick erection and dismantling.
Nara Centennial Hall, Japan
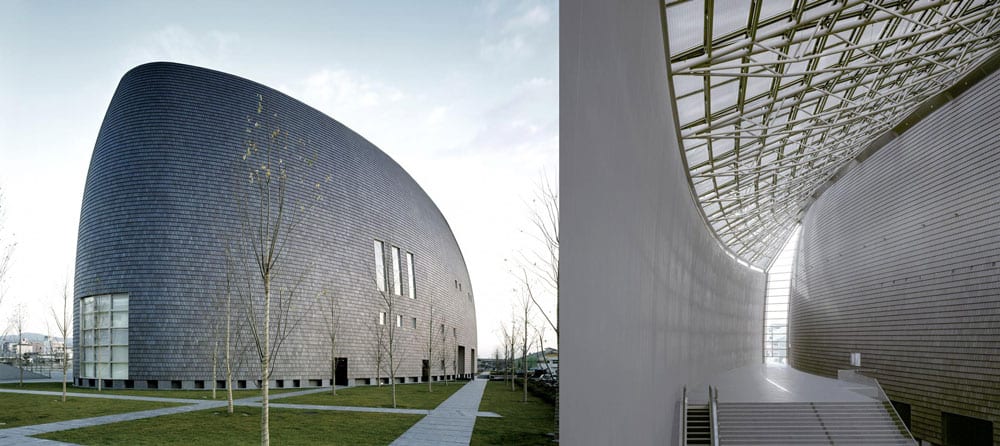 A building cladded in traditional fish-scale like ibushi style tiles, that looks completely futuristic, this was the first building of the kind where precast concrete panels were used to erect both walls and roof simultaneously. The overall appearance to Isozaki’s credit, mixes tradition and future and still feels contemporary all those years later.
A building cladded in traditional fish-scale like ibushi style tiles, that looks completely futuristic, this was the first building of the kind where precast concrete panels were used to erect both walls and roof simultaneously. The overall appearance to Isozaki’s credit, mixes tradition and future and still feels contemporary all those years later.
The Art Tower Mito
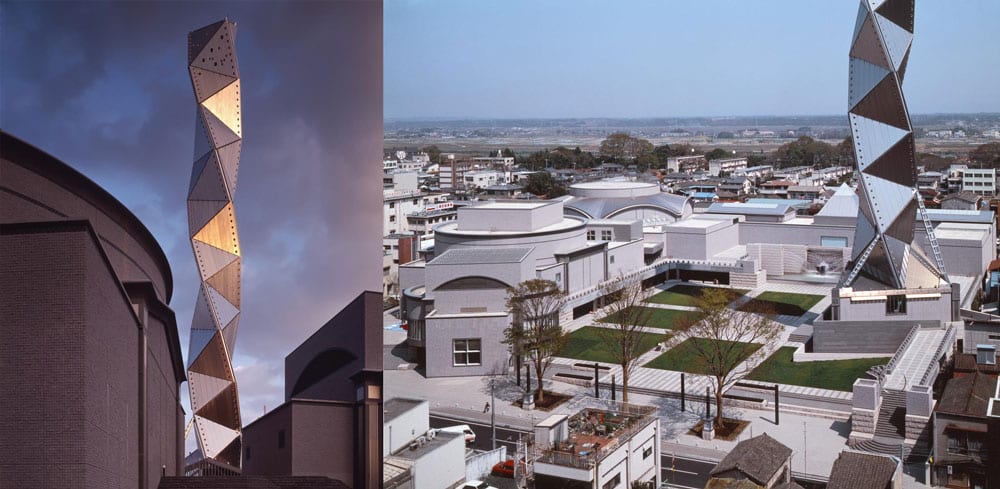 This is a multi-media arts centre and performance space incorporating a concert hall, theatre and art gallery.
This is a multi-media arts centre and performance space incorporating a concert hall, theatre and art gallery.
Its shape is a geometric figure called tetrahelix (also known as a “Boerdijk–Coxeter helix”), a stacking of tetrahedrons with variable orientation. An interesting fact about this geometric object is that it can be made by folding a single sheet of paper. The tower is made from 28 tetrahedrons and features a beautiful observatory at the height of 86 meters.





