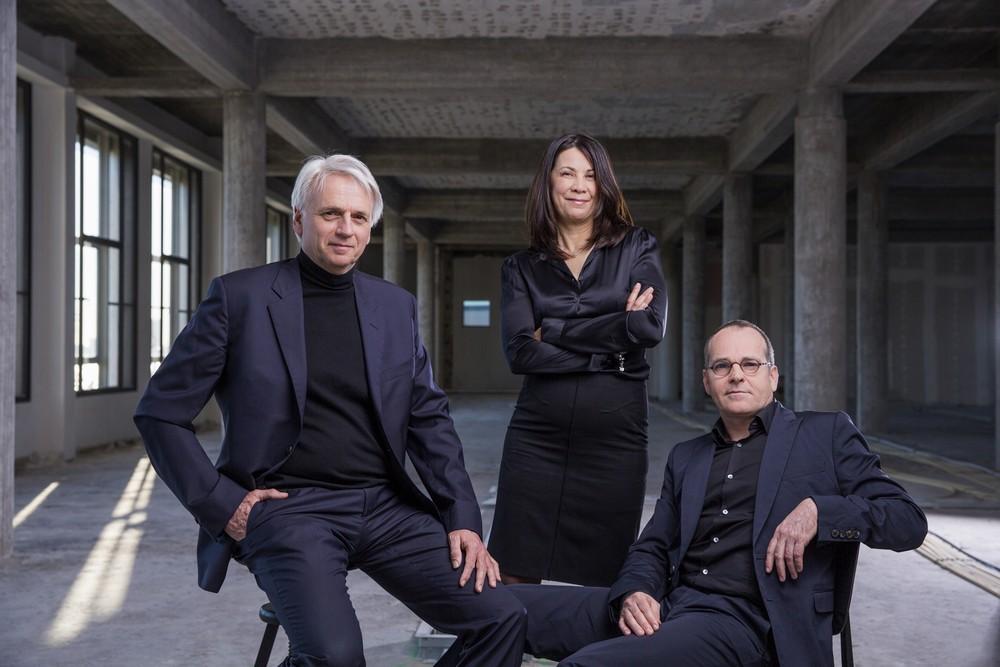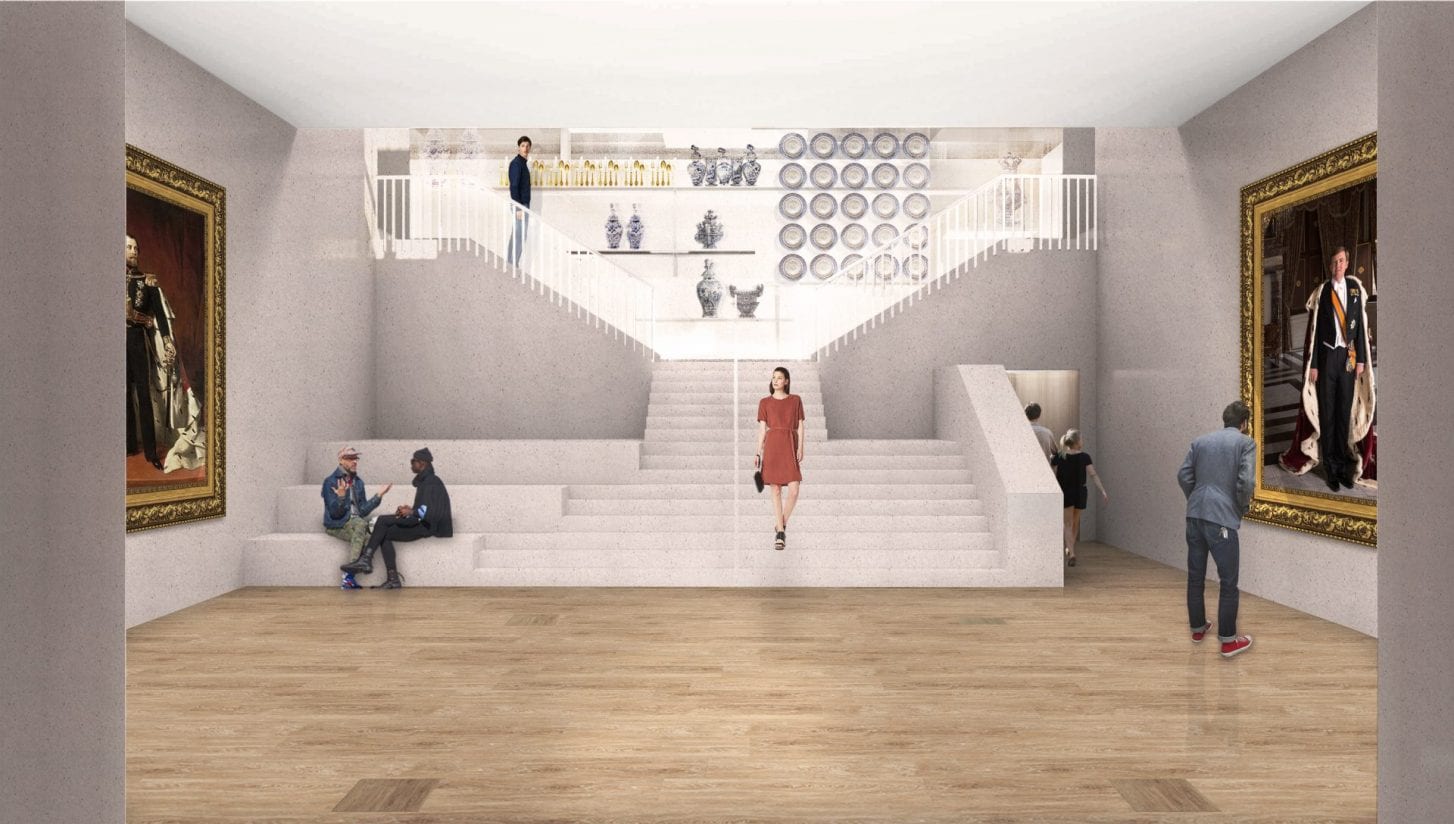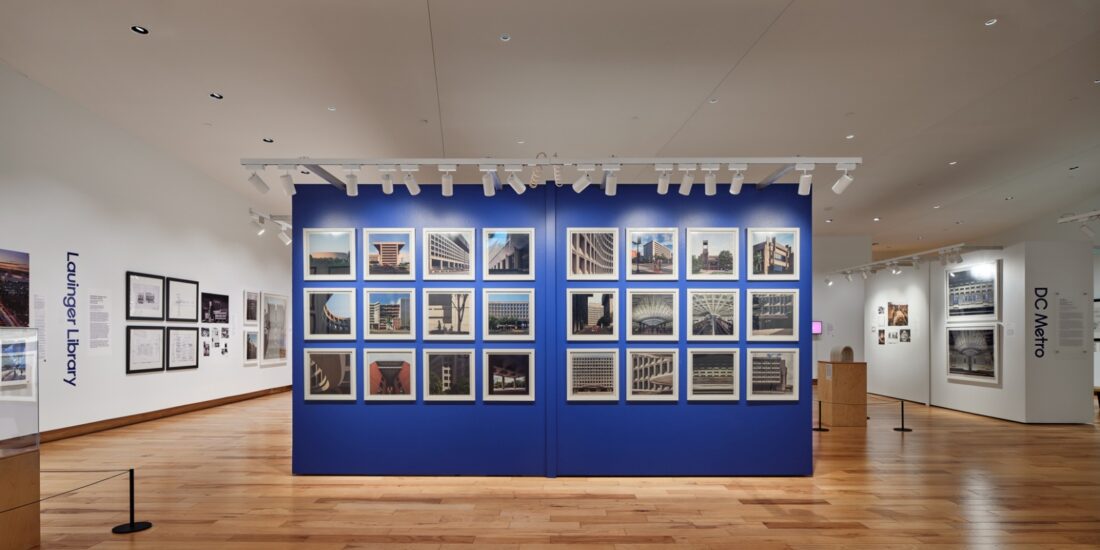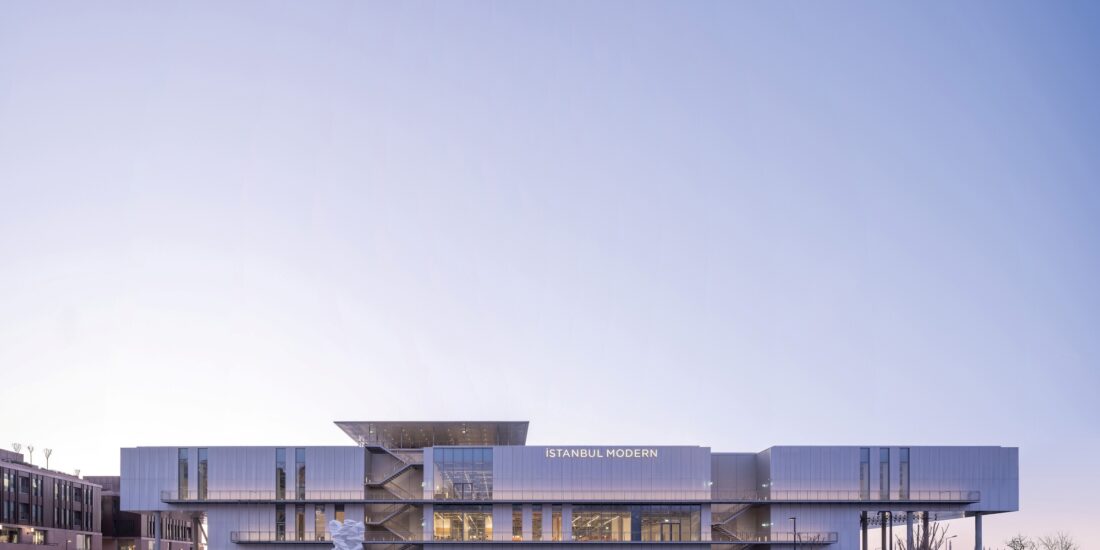Architects are Always Somewhere in the Eye of the Storm
Architects always respond when in the face of change, like designers and any creative people. So says, Dikkie Scipio, architect, builder, designer, writer, Professor of Architectural design, at the Munster University of Applied Sciences and founding partner of KAAN Architecten.

Kaan Architecture has visualised Lumiere as a 200m tower with a publicly connected and locally integrated plinth with approximately 400 rental apartments and commercial facilities, on the former Lumière location in central Rotterdam.
She speaks about Europe, the Covid-19 impact, the built heritage, and the challenges for women in architecture. She believes that architects often have to achieve a balance between economic, social, technical, and ecological interests. “That sometimes makes it seem like we don’t care, but we are also always right in the frontline of new developments. It is exciting to see what is possible with new materials and technical innovations that we didn’t dream of in a long time. For a while, climate urgency gave us a wider social and political support to actually make a difference. I hope we can hold on to that, and instead of COVID-19 being a spoiler, it turns into economic support of the best balanced and adaptive projects,” she says.

Education Center Erasmus MC, Rotterdam’s academic hospital was designed in 1965 by Arie Hagoort (OD205) in collaboration with Jean Prouvé. The new design by Kaan provides a roof over this space and merges all student programmes around one central square, where students from all of the medical disciplines meet.
KAAN Architecten is a Rotterdam, São Paulo, and Paris based architectural firm that operates in a global context while merging practical and academic expertise within the fields of architecture, urbanism, and research on the built environment.
Led by Kees Kaan, Vincent Panhuysen, and Dikkie Scipio, the studio consists of an international team of architects, landscape architects, urban planners, engineers, and graphic designers. KAAN Architecten believes in cross-pollination between projects and disciplines as an essential tool to fostering a critical debate within the firm.
The COVID-19 crisis has multiplied the number of questions on urban planning and climate issues. In your eyes, how will architects re-think cities and re-invent spaces? Where will innovation in architecture come from next?
“Architecture should be able to age. Having said that, there is a big difference between ageing and deteriorating, which again has its roots in quality. I am a strong advocate for long term investments in materials and adaptivity.”
Dikkie Scipio
Founder of KAAN Architecten
Dikkie Scipio: These are the key questions of our time. What does COVID-19 do? It highlights and speeds up main themes in society that were already strongly present but hadn’t yet broken through the economic barrier. The big cities are dense. Young people who are entering the housing market after their education, have to compete with people senior to them who have decided to exchange their bigger houses in the suburbs and the rural areas for the comfort, healthcare, and the cultural programme of the cities.
Meanwhile, young families can’t leave the city for the absence of schools, sport, healthcare, and basic food suppliers, all facilities that were victims of economies in rural areas in the last decades. Given the current situation, it is time to reinstall the level of those facilities in the rural areas so young families can choose to go and live in places where they can afford bigger houses.
At the same time, in the cities, many single professionals become isolated, living, and working alone in their homes. We must develop new housing typologies for the cities in which people can live and work together without losing their privacy and independence.
We all work hard to achieve a proper balance in our energy consumption. This goes beyond our need for the fuel itself, it also incorporates the rethinking of how we like to spend our personal energy. Innovations will go hand in hand with the acceptance and understanding of maintenance – of our bodies, our social, natural, and the built environment.
The COVID-19 pandemic showed once again the solidarity of architects and the creativity of designers. How did your team deal with this exceptional situation?
Dikkie Scipio: Architects and designers, like all creative people, respond when faced with changes. We are excited to be a part of new movements, new ideas and we will always find a way to adapt. What is exceptional now is the fact that we can’t meet as much as we need in order to excel. It feels we are slowing down a bit. At first, it worried me, it still does somewhat, because it is much harder to brainstorm when working remotely. But I can also see the good things that grow in times of reflection. Slowing down also means giving individual team members much more time to truly understand and participate in the process. It is like the old African saying, in reverse: “if you want to go fast – go alone; if you want to go far – go together”. Architects are always somewhere in the eye of the storm. Sometimes it slows us down but brings us to a new adventure.
In an attempt to analyze and understand how people are dealing with forced isolation in their current living conditions, your studio KAAN Architecten has released an online survey that questions the space we are currently living in and how it influences our mood. What did you learn?
Dikkie Scipio: The survey was released on 1 April 2020 by my chair at the Munster University of Applied Sciences in cooperation with my architectural office in Rotterdam. I wanted to know how people appreciate their homes when they are forced to be there 24 hours a day, whether spatial conditions in average houses would influence their happiness. A lot of young people from many different countries completed the survey, many more than we expected. We are currently working on the outcome which we are translating into an “Urban Village” model. For now, I can reveal that a lot of people could use a little less of the obvious in their direct environment. The fact that our good old, holy “form follows function” could be near its expiry date.
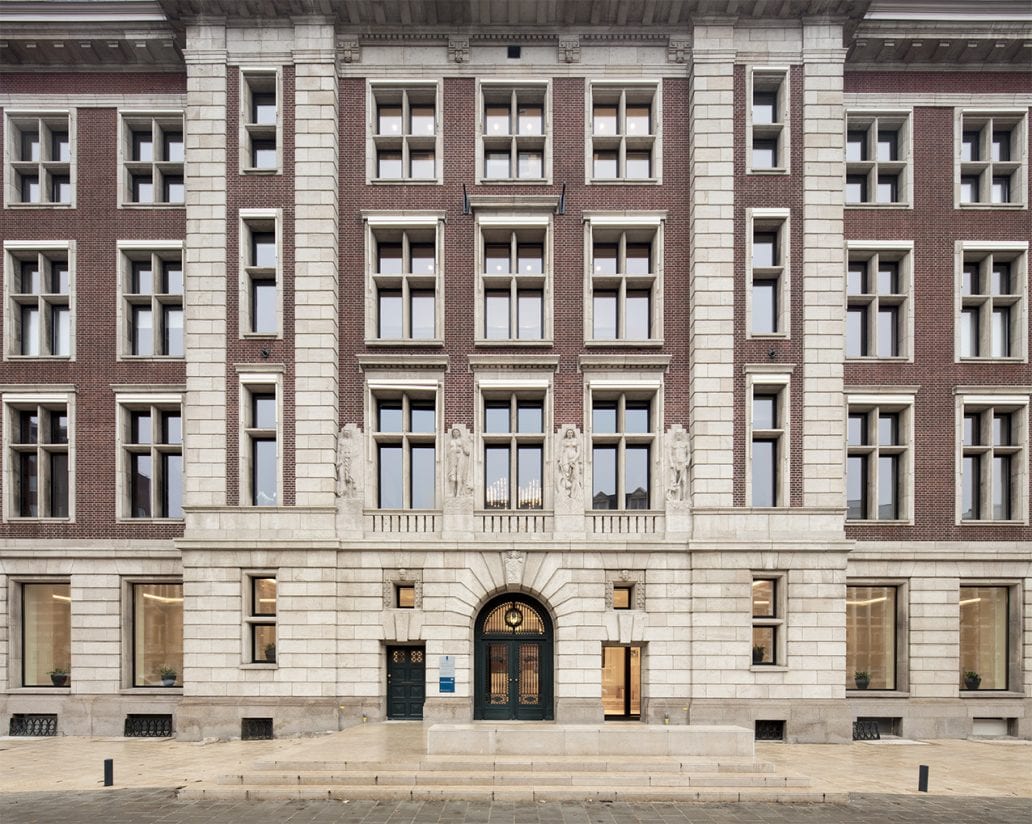
KAAN Architecten’s design with its clear layout and architecture transforms the enclosed, hierarchical building–with an atmosphere representative of people’s perception of the State in the early 1900s–into an open, transparent, and inviting setting in line with a contemporary and state-of-the-art working environment.
Complex projects of renovation and extension of classified monuments play a central role in your architectural practice. What are the biggest challenges when renovating/preserving cultural heritage?
Dikkie Scipio: A characteristic of heritage is that it was built in another age, with a different perception of the building’s use and users. Little by little, great buildings have been overtaken by new functions, technical innovations, and a change in an overall perspective. Often, the initial design was clear and strong but has been clouded by each subsequent “improvement”.


Anchored in its urban setting, broader landscape, and historic environment, B30 features an accessible and transparent public ground floor including a restaurant, café, library, meeting, and seminar rooms. All passageways are aligned with each other, creating long sightlines through the building, enhancing contact with the street, woods, and gardens, and simplifying orientation and wayfinding.
I always like to go back to the original idea, upon which the architecture was based. It is valuable to truly understand the original concept and with that in mind try to preserve, renovate, and extend the building. The balance between the scale, the level of detailing, and the composition of old and new is crucial, and it differs with each project. For me, it is of great importance that the result is not a preserved building with an extension but a complete and coherent piece of architecture. ‘
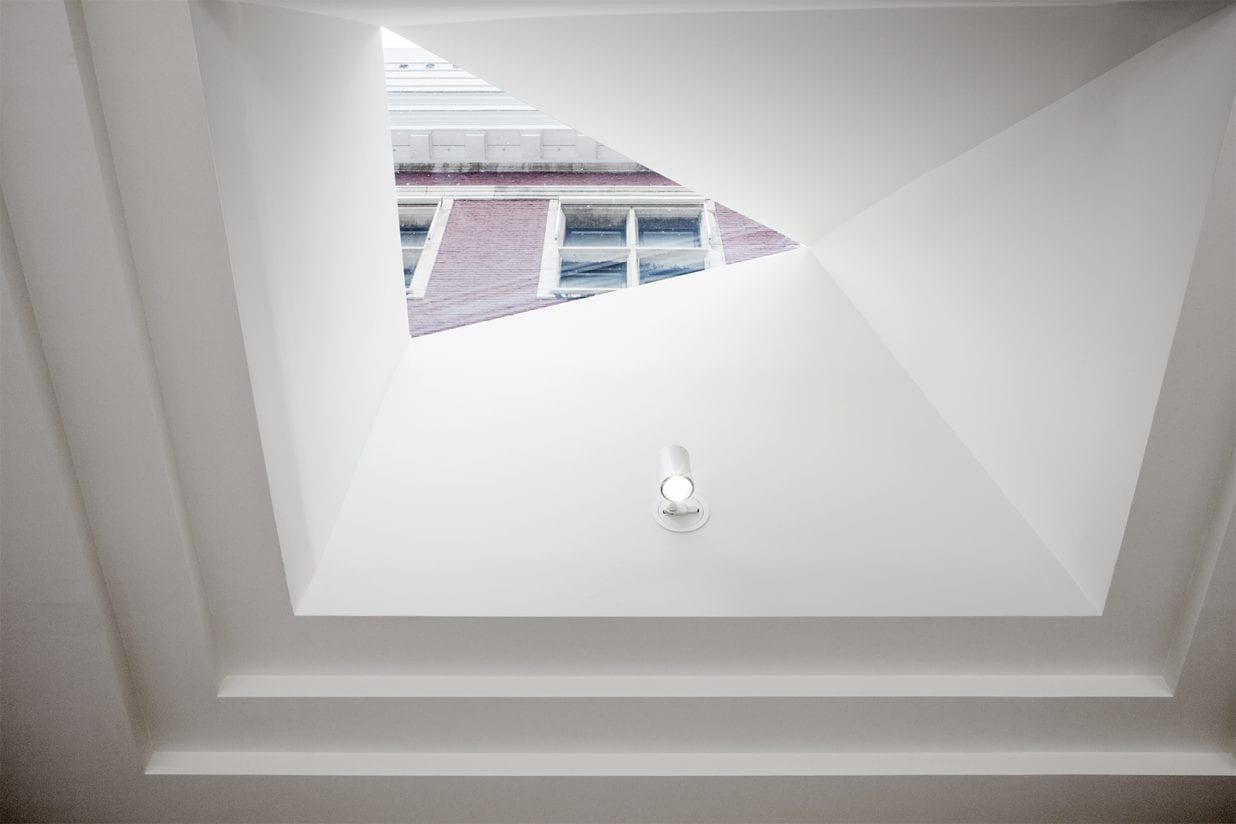
At the core of the B30, building, a large Atrium becomes the quiet heart of B30. Here Dutch artist Rob Birza was called upon to design a new mosaic floor pattern, a garden abstraction giving life to an internal landscape that is visually connected with the city forest and the new side gardens.
How do you see your buildings ageing?
Dikkie Scipio: Architecture should be able to age. Having said that, there is a big difference between ageing and deteriorating, which again has its roots in quality. I am a strong advocate for long term investments in materials and adaptivity. I understand many economically-driven decisions have to be made in the process of building, but if we succeed in adding a little extra in dimensions, in clear sightlines and routes, and the less obvious little presents for the senses in details, materials, and space, I am convinced such buildings will always find a proper use by people that identify with them. ‘

Both Atrium and the Foyers have been covered by a series of daylight shafts that borrow from the ubiquitous original coffered ceilings and take as their design principle a square base topped with triangular glass. These elements have been positioned for optimal dispersion of sunlight while preventing overheating by solar radiation.
What are the biggest challenges for women in architecture?
Dikkie Scipio: I am always a bit hesitant to answer this question. Women are as much capable of being architects as any other human being, and to ask the question gives the impression we are doubting this. I take my role model as a female architect very seriously in teaching young women they must never accept these challenges as a fact. Of course, I am not blind to the reality that we have fewer leading women in architectural offices, and for that matter, in most professions. And yes, people have often mistaken me for a secretary, instead of a chairwoman or a key speaker in the meeting. Yes, people have addressed my junior male assistants at building sites as if they were the leading architects. Even after meetings in which I was present I sometimes get emails addressed to Mr. Dikkie Scipio. This assumption that architects (or leading positions in other professions) are probably male is made as much by women as by men. We, women, must stop thinking like this.

Following a tendering process, the jury unanimously selected the winning proposal by KAAN Architecten for the Museum Paleis Het Loo’s renovation and expansion. Thedesign, inspired by the layout and proportions of the Corps de Logis of Paleis Het Loo, incorporates all required facilities and spaces while expressing a grandeur fitting for one of the Netherlands’ most popular and visited museums, say the architects.
We have, though, one blessed and burdensome decision to make in life, which has nothing to do with the profession itself but with the fact of nature, and that is having children. Many women take the decision, voluntarily or not, to have time off work for pregnancy and during the early years of their children. It is an honourable choice, and we must respect that. Other women combine having children and their professional career which, I can testify, is a really hard thing to do. We have to accept that after deciding to have children, we lose years, in practice, during which we fall behind our male colleagues. It is just a fact and nothing to be nervous about. Not many women are brave enough to face this. I also wasn’t when I was young. We can keep saying it is not fair, but men can just not decide to carry children even if they would have liked to. A few generations ago, it would have been almost impossible to catch up with men, but nowadays we live to become much older, much healthier, so what does it matter if women are taking a position a little later? As women, we must start seeing the possibilities instead of the challenges. We are strong and we can do whatever we set our mind to.
What are your expectations at the European level in terms of supporting professional practice and ensuring the quality of the built environment?
Dikkie Scipio: I see Europe not only as a political entity but more like a continent that I am very proud of. I think we should all be proud, as, I dare say nowhere on earth can we find such a large density of built quality, monuments and arts like in Europe. It is great that we have such a wide spectrum of architectural and urban heritage that is, on the one hand, locally specific, and on the other still very European. What I do consider a minor issue is that we, the European countries (and this goes for local regions too), do not like to look much across our political borders. Wouldn’t it be great if we could acknowledge and respect our different qualities and at the same time, without losing them, look at Europe from a bird’s eye view? Maybe then we can discover together what we value highly, and what we want to protect, and where we could work together to improve and move forward. Only when we continue to reinvent ourselves, like Europe always has done in the past, can we escape becoming a gated community of old treasures. I realise this is a longshot but architecturally it is also a very exciting topic to think of.

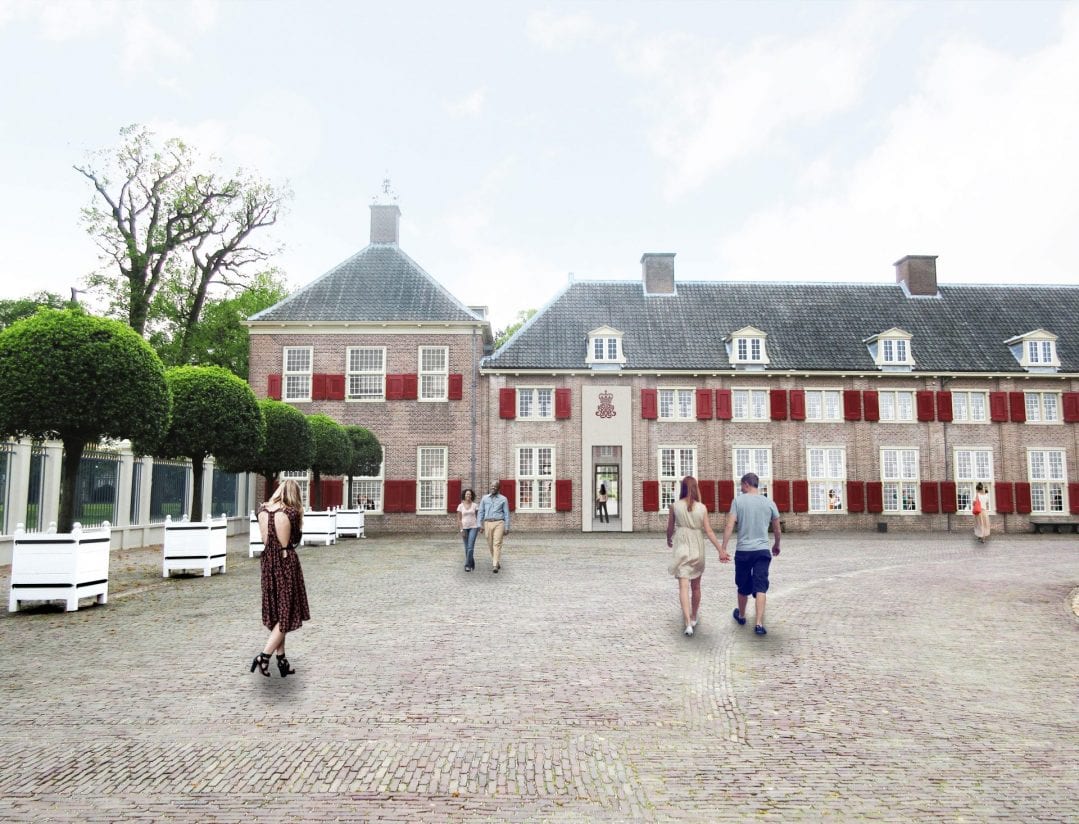
Originally built in 1686 as a royal hunting palace, Paleis Het Loo is located on the outskirts of Apeldoorn, in the heart of the country. KAAN Architecten’s project–inspired by changing needs and new ambitions–consists of renovation, renewal, and expansion of more than 5000 sqm of new spaces, such as the House of Orange, the Junior Palace and temporary exhibition.
What are the trends you can see emerging?
Dikkie Scipio: For some years now, young people are much more involved with social themes – diversity, inclusion, connectivity, sustainability, and nature. I suspect themes like social coherence, work-life balance, and city vs rural setting, will be added to this spectrum due to the pandemic. In my research and the studios at Munster University, we also work on themes like the development of new housing typologies. I am happy the students develop a critical attitude to what is considered mainstream, even when this concerns celebrated architecture. ‘
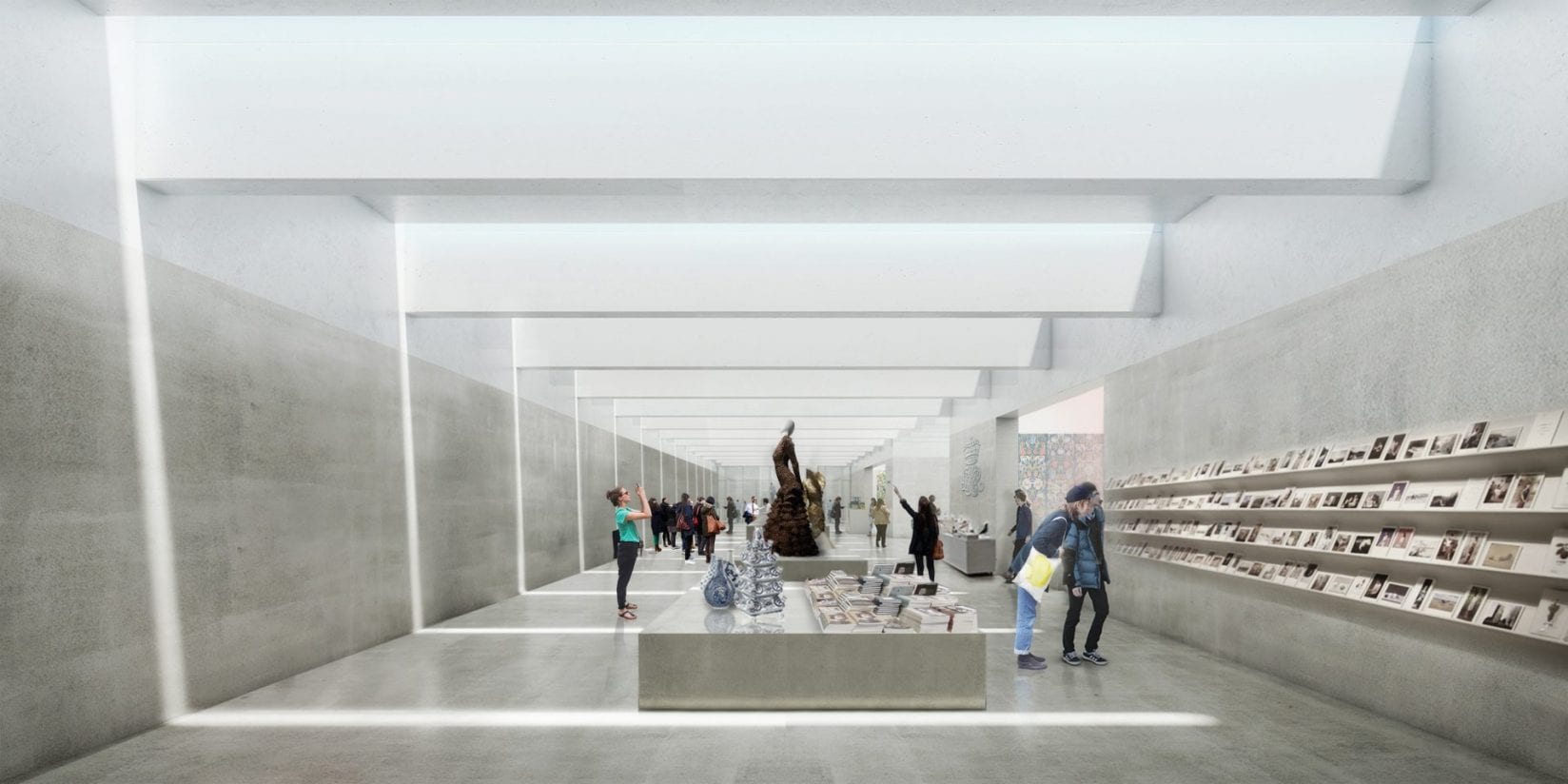
T he Grand Foyer will be the beating heart of the underground expansion. It will connect the entrance area to the Palace and provide access to the temporary exhibition area and the House of Orange. To the west of the Grand Foyer, there will be a space for te temporary exhibitions with 5 – meter high ceilings, consisting of two large and two medium-sized square rooms that are interconnected, while in the west wing, a museum will be developed especially for children: the Junior Palace.
What is your advice for young architects?
Dikkie Scipio: The young generation has got a completely different comprehension of 3D space. Video, games, augmented reality, and the easy access to and sharing of knowledge via the internet, give them a huge advantage in modelling, shaping and picturing. No longer is a shape or building a composition of 2D drawings or at best a perspective. 3D models of gaming environments resemble an almost real-life experience. What is failing a bit is the familiarity with simple bodily experiences that relate to space, shape, and materiality. The senses that smell and feel the heat conduction, humidity, structure, weight, the density of materials and spaces. The senses that understand the source, the following order, time and decay and decomposition. They are no longer part of basic knowledge. Simple body experiences that generations of people have trusted are becoming rare occasions. What might seem obvious is not. This means that the perception of materials by young people is often related to a digital wrapping or cladding, disconnected with the specifications of materials and spaces. That can make a beautiful picture but is still a long way from real architecture. The digital environment has become an architectural entity of its own and although historically related, totally disconnected from, and no longer representing real life. Designing the new digital architectural world can be exciting and I predict many young architects will find their occupation there. The ordinary daily world though, still needs an architecture composed by architects that are familiar with the cold of natural stone or the smell of leather. So, my advice to young architects is, to feel, touch, smell, taste as many materials as you can. To feel, touch, smell, taste as many spaces you can access. It will not only help you understand architecture better, but it will also enrich you and give a deeper understanding of quality.

Upon arrival to the Museum, as the architects explained, arrival to the palace, visitors will reach the Bassecour where the four grass parterres of the front courtyard will be replaced by four glass surfaces with the exact same measurements. A thin layer of water will flow over the glass a nod to the fountains and waterworks of the historic gardens.
(Taken from an interview with Architects Council of Europe(ACE), who are the original source of the article)



