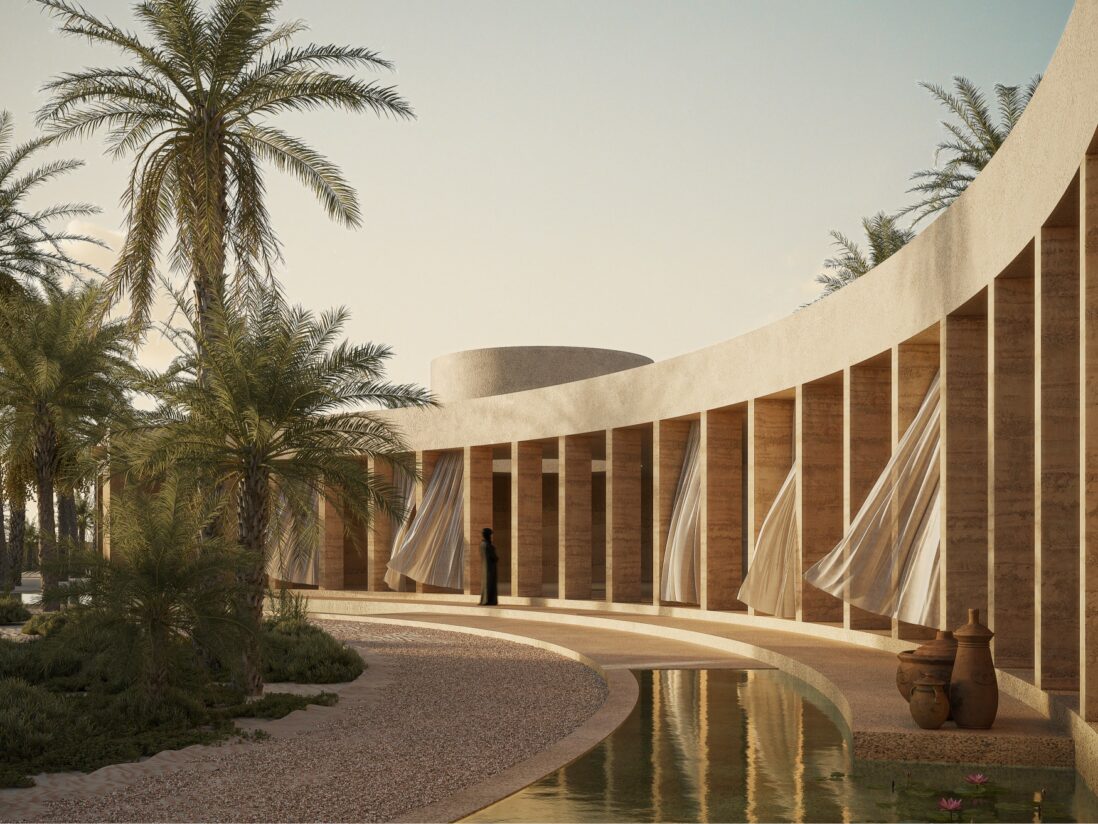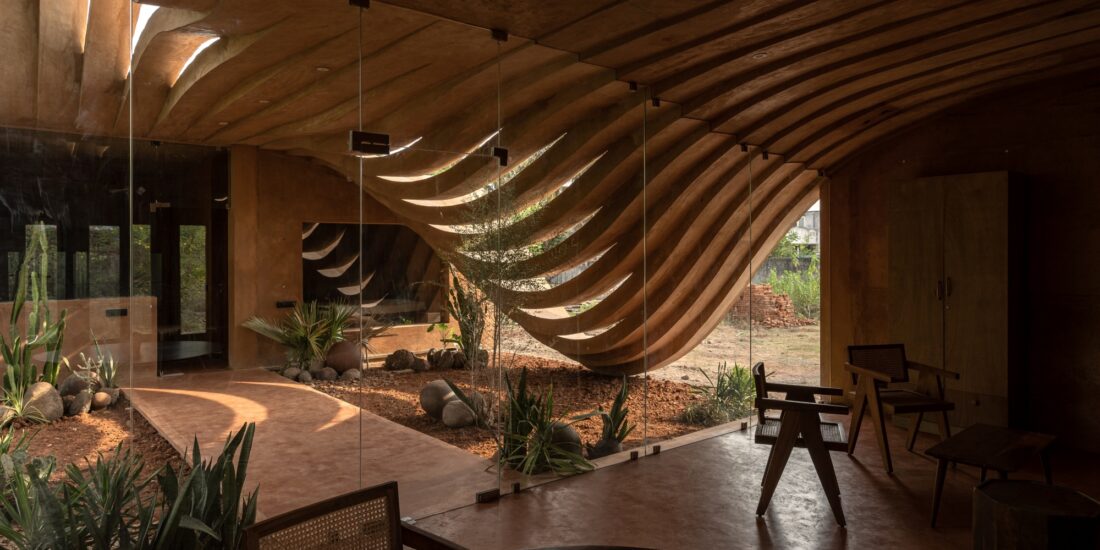Liwa Farm Village Reinterprets Tradition for a Sustainable Future
Amid the vast expanse of the Rub’ al Khali, in Abu Dhabi’s sand desert, Liwa Farm Village revives the ancient wisdom of mud construction and palmweaving in dialogue with the desert.Designed by Inca Hernandez and completed in 2025, it reimagines vernacular traditions through rammed earth, palm-trunk structures, and water channels as a sustainable model for community and heritage.
 Liwa Farm Village in Abu Dhabi’s Western Region is a 7,000 sqm development set within a 30,000 sqm date plantation in Bateen Liwa. Designed by Mexican-based design firm Inca Hernandez Atlier and completed in 2025, it integrates rammed-earth walls, palm-trunk structures, and traditional irrigation systems to combine heritage with sustainable design.The Village draws inspiration from the Oasis’s historic monuments: the fortresses, castles, and towers that once defended and defined the desert landscape.
Liwa Farm Village in Abu Dhabi’s Western Region is a 7,000 sqm development set within a 30,000 sqm date plantation in Bateen Liwa. Designed by Mexican-based design firm Inca Hernandez Atlier and completed in 2025, it integrates rammed-earth walls, palm-trunk structures, and traditional irrigation systems to combine heritage with sustainable design.The Village draws inspiration from the Oasis’s historic monuments: the fortresses, castles, and towers that once defended and defined the desert landscape.
 Their forms, sculpted by natural forces, are reflected through the project’s masterplan. Buildings are elevated on raised pigmented concrete platforms to protect them from wind and sand drift, while their thick rammed-earth walls provide natural thermal insulation against extreme desert heat. Lattice chimneys reinterpret vernacular windcatchers, channeling air and framing skyward views, while handcrafted clay screens filter sunlight into delicate geometric patterns. These strategies, combined with stone foundations and lime plaster finishes, are both technical and symbolic, anchoring the architecture in the desert’s identity while ensuring its durability and comfort.
Their forms, sculpted by natural forces, are reflected through the project’s masterplan. Buildings are elevated on raised pigmented concrete platforms to protect them from wind and sand drift, while their thick rammed-earth walls provide natural thermal insulation against extreme desert heat. Lattice chimneys reinterpret vernacular windcatchers, channeling air and framing skyward views, while handcrafted clay screens filter sunlight into delicate geometric patterns. These strategies, combined with stone foundations and lime plaster finishes, are both technical and symbolic, anchoring the architecture in the desert’s identity while ensuring its durability and comfort.
 The design is innovative through tradition. Pigmented concrete surfaces recall desert rock formations, palm trunks and woven fibers form vaulted roofs, and arish palm-frond construction shapes lightweight agricultural enclosures. Even the irrigation system is rooted in ancestry: aflaj channels are reintroduced to sustain greenhouses and aquaculture, ensuring agriculture flourishes despite the arid climate. Each element, whether structural or ornamental, emerges from the Oasis itself, marrying environmental performance with cultural continuity.
The design is innovative through tradition. Pigmented concrete surfaces recall desert rock formations, palm trunks and woven fibers form vaulted roofs, and arish palm-frond construction shapes lightweight agricultural enclosures. Even the irrigation system is rooted in ancestry: aflaj channels are reintroduced to sustain greenhouses and aquaculture, ensuring agriculture flourishes despite the arid climate. Each element, whether structural or ornamental, emerges from the Oasis itself, marrying environmental performance with cultural continuity.
 “This project is more than architecture; it is a human landscape where farmers, families, and traditions shape spaces of collective growth. Through community exchange, sustainable cultivation, and shared identity, it redefines resilience as an act of collaboration, honoring both the land and the people who give it life,” says Inca Hernandez.
“This project is more than architecture; it is a human landscape where farmers, families, and traditions shape spaces of collective growth. Through community exchange, sustainable cultivation, and shared identity, it redefines resilience as an act of collaboration, honoring both the land and the people who give it life,” says Inca Hernandez.
A Living Cultural Landscape
 The 30,000 sqm site is organized as an intermingling sequence of structures immersed in the palm groves of the plantation. Each building responds to both agricultural function and community life.
The 30,000 sqm site is organized as an intermingling sequence of structures immersed in the palm groves of the plantation. Each building responds to both agricultural function and community life.
At the entrance, visitors are welcomed by an atrium with a double-curved organic form, flanked by reflecting pools that echo the Oasis’s ancient water sources, or qanat. Inside lies the Majlis, roofed with palm-tree structures, designed as a contemplative gathering space. To one side, a cultural exhibition building showcases regional heritage while doubling as a date-processing facility. Its continuous arched portico and clay lattice roof mitigate solar gain, ventilate interiors, and frame views of the desert horizon. Opposite stands the Veterinary Area, a functional yet educational space connected to horse paddocks, emphasising animal welfare and supporting local farmers.
 Adjacent to the atrium, two key programmatic anchors invite visitors into the rhythms of the Oasis. A farm-to-table restaurant serves cuisine derived from the plantation’s crops, while a spa inspired by the concept of the Sahn offers relaxation rooted in desert traditions. These are surrounded by lavender and lemongrass fields, supported by aquaculture and greenhouses fed by reused Oasis water.
Adjacent to the atrium, two key programmatic anchors invite visitors into the rhythms of the Oasis. A farm-to-table restaurant serves cuisine derived from the plantation’s crops, while a spa inspired by the concept of the Sahn offers relaxation rooted in desert traditions. These are surrounded by lavender and lemongrass fields, supported by aquaculture and greenhouses fed by reused Oasis water.
 Completing the programme are four vernacular guest bungalows, designed for the farm’s family and visitors. Built with earth walls and palm-framed slabs, they provide intimate, contemplative retreats that reflect the silences of the desert and the introspective spirit of the Oasis.
Completing the programme are four vernacular guest bungalows, designed for the farm’s family and visitors. Built with earth walls and palm-framed slabs, they provide intimate, contemplative retreats that reflect the silences of the desert and the introspective spirit of the Oasis.
Liwa Farm Village is not conceived as an isolated resort or a spectacle of heritage. It is an inhabited, functioning environment where farming, cultural exchange, tourism, and ecological stewardship overlap. Its architectural vocabulary is born from the land, windcatchers and aflaj, palm trunks and clay, traditions passed through generations of communal construction. Yet its outlook is forward-looking, integrating sustainable strategies and innovative reinterpretations to serve future generations.
 As Inca Hernandez says, “Inspired by ancient fortresses, qanat waterways, palm-built shelters (Arish system), and the heritage of fishing villages, this project honours the humble ingenuity of past communities. By renewing these traditions with respect, it transforms ancestral memory into a timeless architecture that reduces the carbon footprint while safeguarding cultural identity for the future.”
As Inca Hernandez says, “Inspired by ancient fortresses, qanat waterways, palm-built shelters (Arish system), and the heritage of fishing villages, this project honours the humble ingenuity of past communities. By renewing these traditions with respect, it transforms ancestral memory into a timeless architecture that reduces the carbon footprint while safeguarding cultural identity for the future.”
 By embedding architecture into the rhythms of the Oasis, Liwa Farm Village transforms a historic landscape into a vibrant meeting place for community, culture, and sustainability. It is both a tribute to Al Gharbia’s heritage and a blueprint for how design can reconcile memory with innovation in the world’s most challenging environments.
By embedding architecture into the rhythms of the Oasis, Liwa Farm Village transforms a historic landscape into a vibrant meeting place for community, culture, and sustainability. It is both a tribute to Al Gharbia’s heritage and a blueprint for how design can reconcile memory with innovation in the world’s most challenging environments.
 Project Details:
Project Details:
Lead Architect: Inca Hernandez
Location: Bateen Liwa, Abu Dhabi, UAE
Construction Area: 7,000 sqm
Land Area: 30,000 sqm
Year: 2025
Team: Evelin García, Luis Enrique Vargas, Jesús Navarro, Alfonso Castelló
Images: Courtesy of Inca Hernandez Atelier




