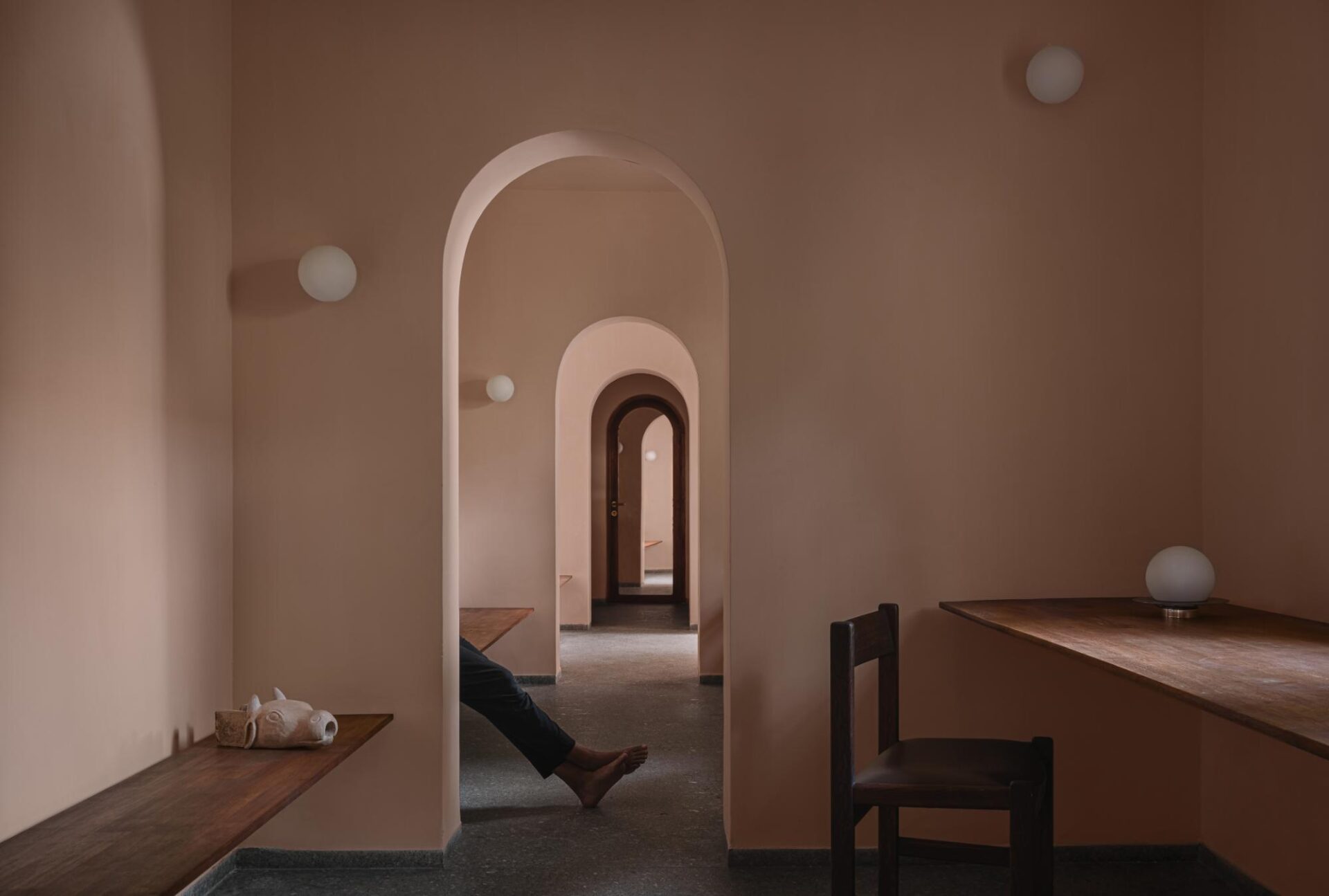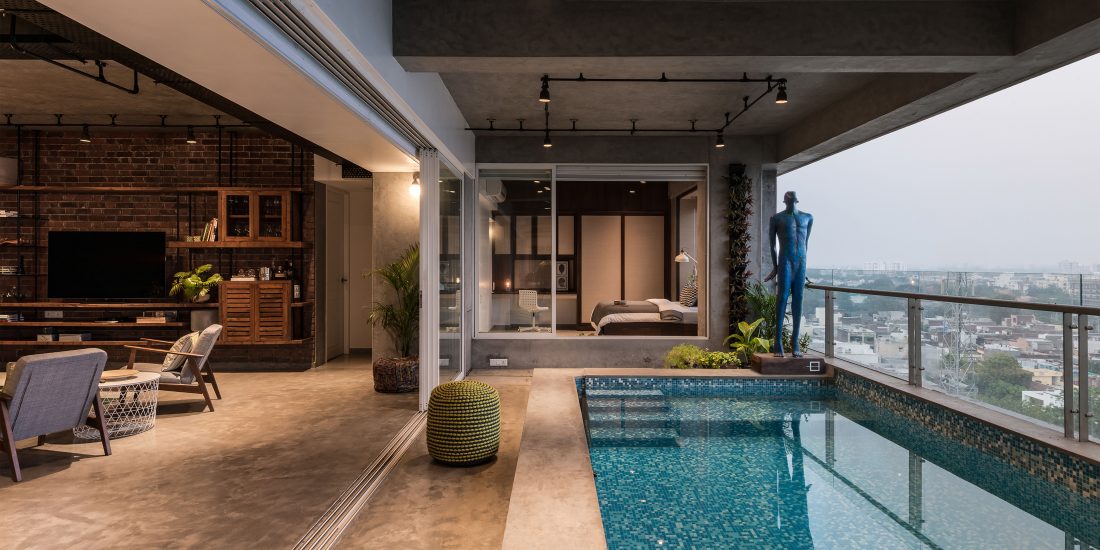Memory Finds Form at Mana by IKSOI
In a quiet industrial corner of Ahmedabad, an abandoned factory, once alive with the rhythm of machines, has found new purpose as “Mana”, the studio of IKSOI Design. The transformation is not about erasure or nostalgia, but about continuity, allowing the past to inform what comes next. Spanning 800 sq mt with a built-up area of 190 sq mt, the project showcases a workspace that can be part memory, part discovery, and wholly alive to the power of design to evoke emotion.
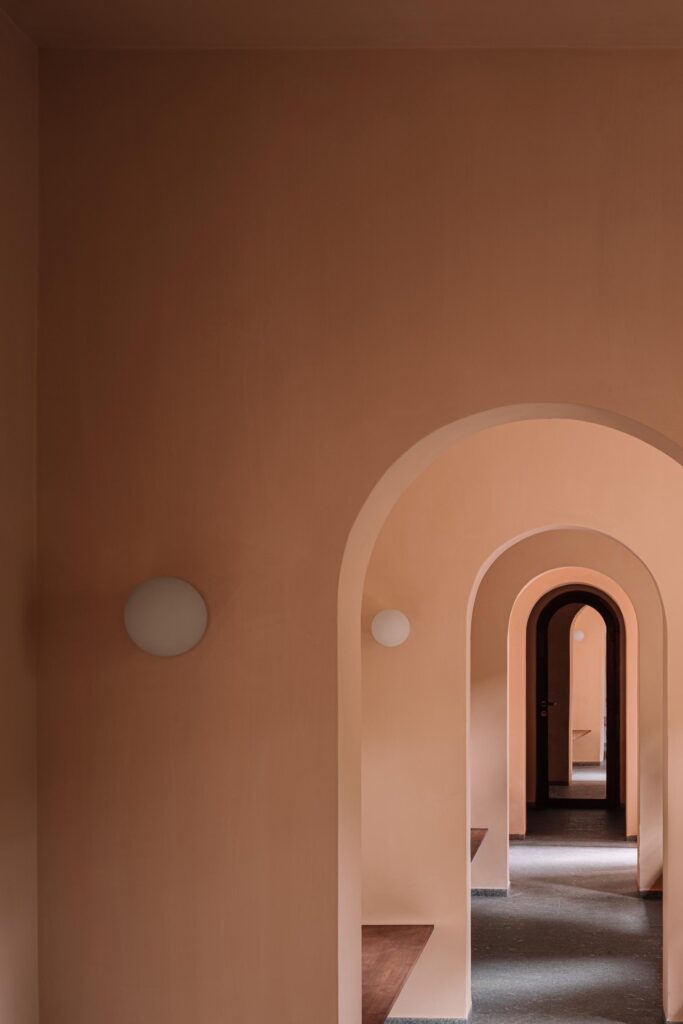 The architecture becomes a gentle act of remembrance, as the old structure belonged to the family of Dhawal and Mansi Mistry, and through Mana, that lineage continues, not through preservation, but through dialogue. Walls once functional now frame light differently, and what were once thresholds of industry now become quiet passages of reflection. The familiar transforms into something new, yet deeply rooted in the site’s lived history.
The architecture becomes a gentle act of remembrance, as the old structure belonged to the family of Dhawal and Mansi Mistry, and through Mana, that lineage continues, not through preservation, but through dialogue. Walls once functional now frame light differently, and what were once thresholds of industry now become quiet passages of reflection. The familiar transforms into something new, yet deeply rooted in the site’s lived history.
Remembering the Site
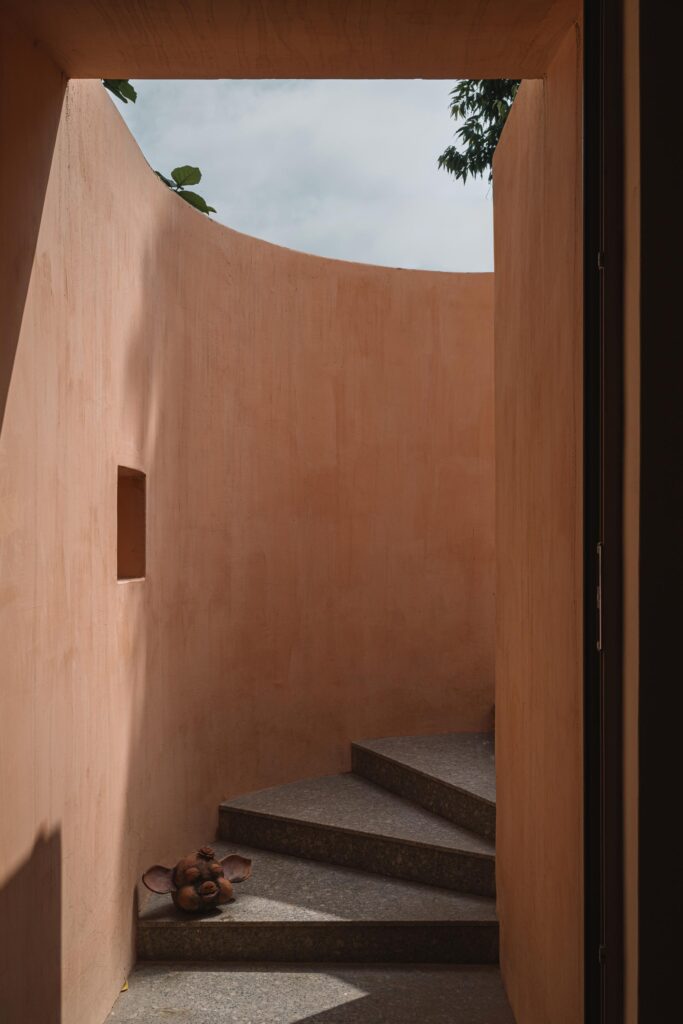 “An industrial site, long left to stillness. The machines sold off, its workers long gone, and the walls survived, albeit a bit overgrown. Here, the past lingers in these quiet remnants,” says Mansi Mistry, Partner at Studio Saransh, Former Partner at IKSOI.
“An industrial site, long left to stillness. The machines sold off, its workers long gone, and the walls survived, albeit a bit overgrown. Here, the past lingers in these quiet remnants,” says Mansi Mistry, Partner at Studio Saransh, Former Partner at IKSOI.
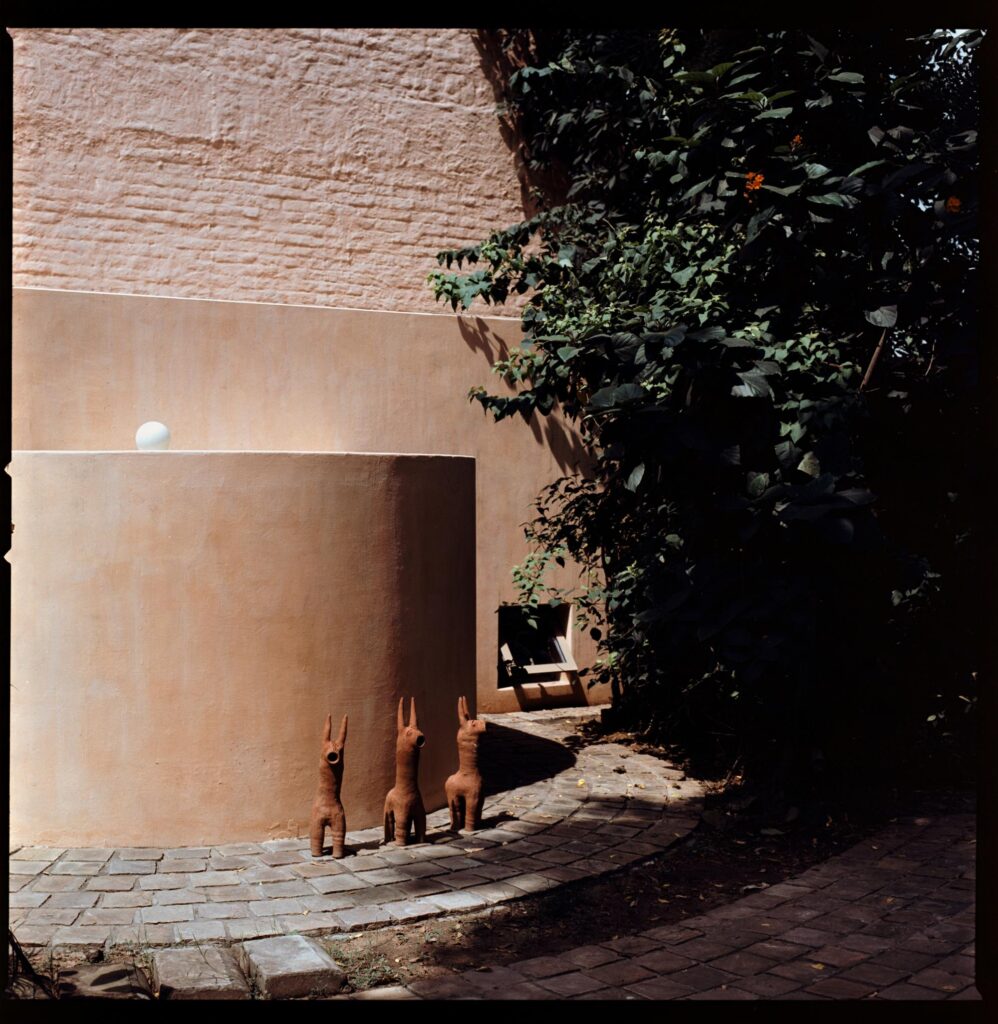 Mansi’s words capture the essence of Mana: a space shaped as much by what remains as by what has been removed. The design retains the original footprint of the factory but raises the ground in the central courtyard, altering perception and memory. In this subtle gesture, the past and present coexist. Former factory doors now act as windows, appearing at unexpected heights and sizes, details determined not by design norms, but by the quiet logic of the existing structure.
Mansi’s words capture the essence of Mana: a space shaped as much by what remains as by what has been removed. The design retains the original footprint of the factory but raises the ground in the central courtyard, altering perception and memory. In this subtle gesture, the past and present coexist. Former factory doors now act as windows, appearing at unexpected heights and sizes, details determined not by design norms, but by the quiet logic of the existing structure.
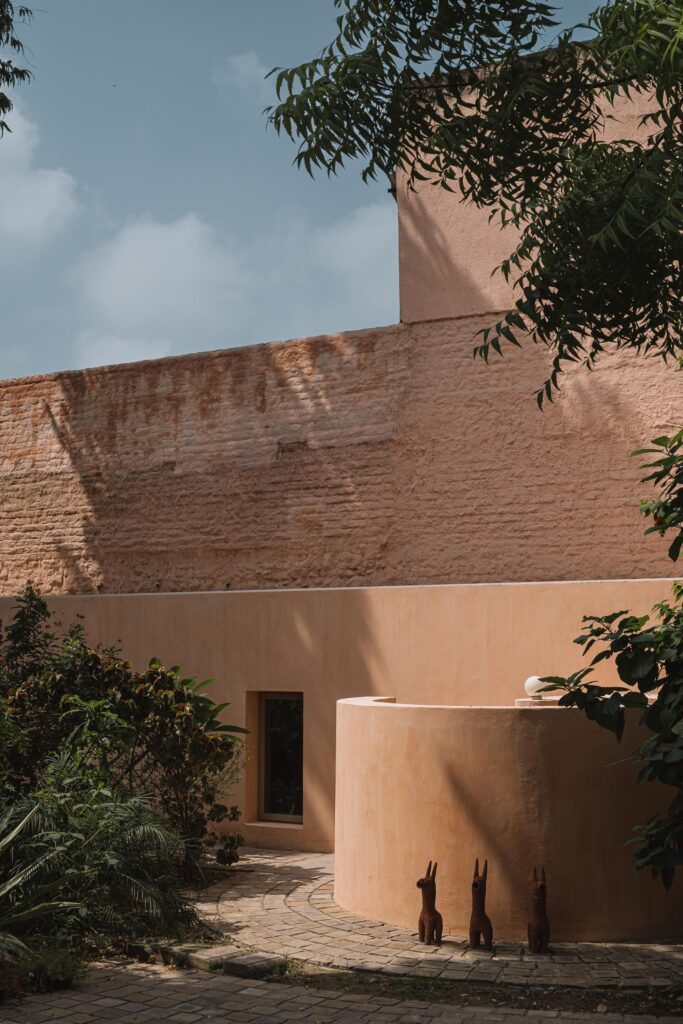 The site, bound by towering compound walls ranging between 4.5 and 6 meters, conceals the studio from view. Inside, however, the transformation is startling. Lime-plastered walls in muted pink greet the visitor, a single, monolithic expression that contrasts sharply with the surrounding industrial greys. The absence of an obvious entry adds intrigue.
The site, bound by towering compound walls ranging between 4.5 and 6 meters, conceals the studio from view. Inside, however, the transformation is startling. Lime-plastered walls in muted pink greet the visitor, a single, monolithic expression that contrasts sharply with the surrounding industrial greys. The absence of an obvious entry adds intrigue.
“No element is where one would expect it to be,” says Mansi, describing an architecture that invites curiosity rather than clarity.
Between Memory and Discovery
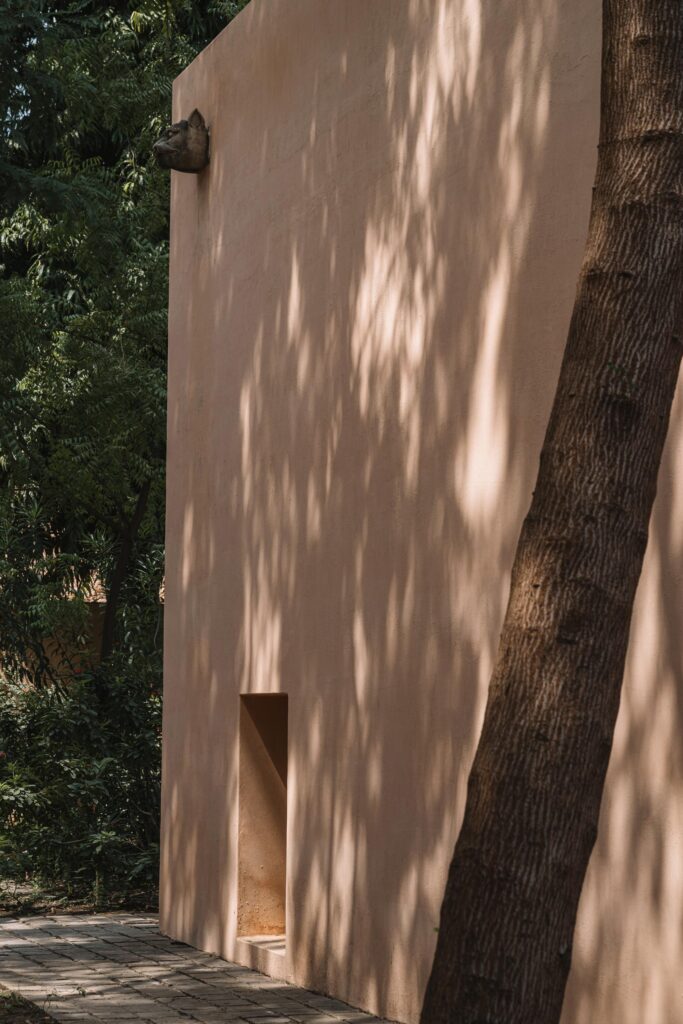 The site unfolds through two main blocks. A smaller one running along the compound wall, and a larger central volume that once held the machinery. The ground’s subtle shift means that the new structures now sit partly sunken into the earth, creating altered visual relationships between volumes. The circulation, too, is unconventional, without a defined axis or hierarchy. Movement becomes an act of discovery. Pathways emerge naturally, guiding visitors to spaces that reveal themselves gradually, as a curved wall conceals the main entrance, a hidden passage leads to the central block, and corners open only upon exploration.
The site unfolds through two main blocks. A smaller one running along the compound wall, and a larger central volume that once held the machinery. The ground’s subtle shift means that the new structures now sit partly sunken into the earth, creating altered visual relationships between volumes. The circulation, too, is unconventional, without a defined axis or hierarchy. Movement becomes an act of discovery. Pathways emerge naturally, guiding visitors to spaces that reveal themselves gradually, as a curved wall conceals the main entrance, a hidden passage leads to the central block, and corners open only upon exploration.
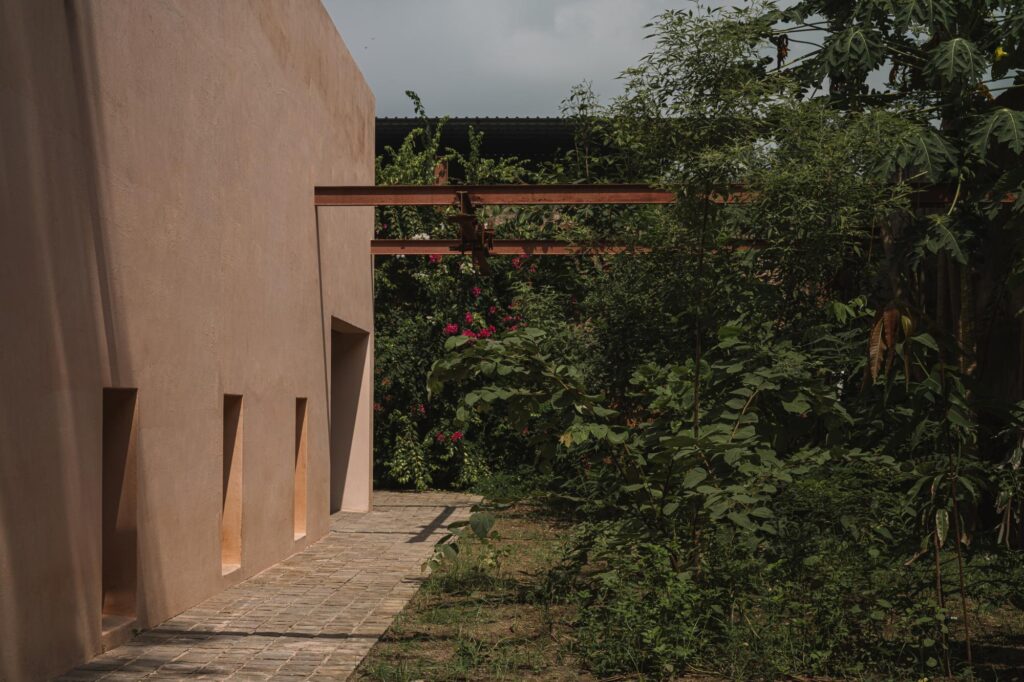 Inside, restraint defines the palette. The dark granite floors ground the space, while teak wood introduces a quiet warmth against the pink plaster. Along a long corridor, a series of arches punctuates the linear plan, turning what could have been a static, narrow building into a rhythmic sequence of spaces. The principal architect’s office sits at the quiet end, connecting to a small, concealed courtyard.
Inside, restraint defines the palette. The dark granite floors ground the space, while teak wood introduces a quiet warmth against the pink plaster. Along a long corridor, a series of arches punctuates the linear plan, turning what could have been a static, narrow building into a rhythmic sequence of spaces. The principal architect’s office sits at the quiet end, connecting to a small, concealed courtyard.
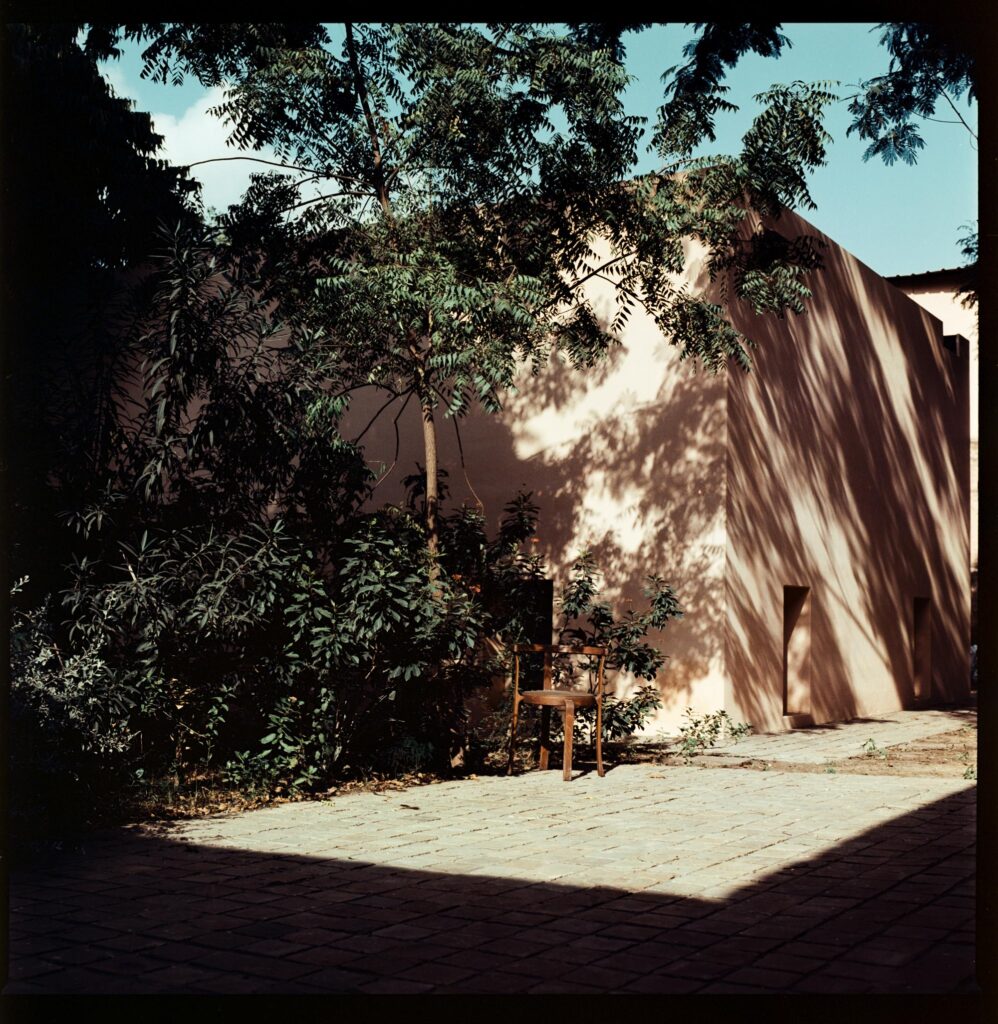 Tucked away from sight, this courtyard becomes a place to pause as a breathing space to think, talk, or simply watch the day unfold.
Tucked away from sight, this courtyard becomes a place to pause as a breathing space to think, talk, or simply watch the day unfold.
Objects, Memory, and Whimsy
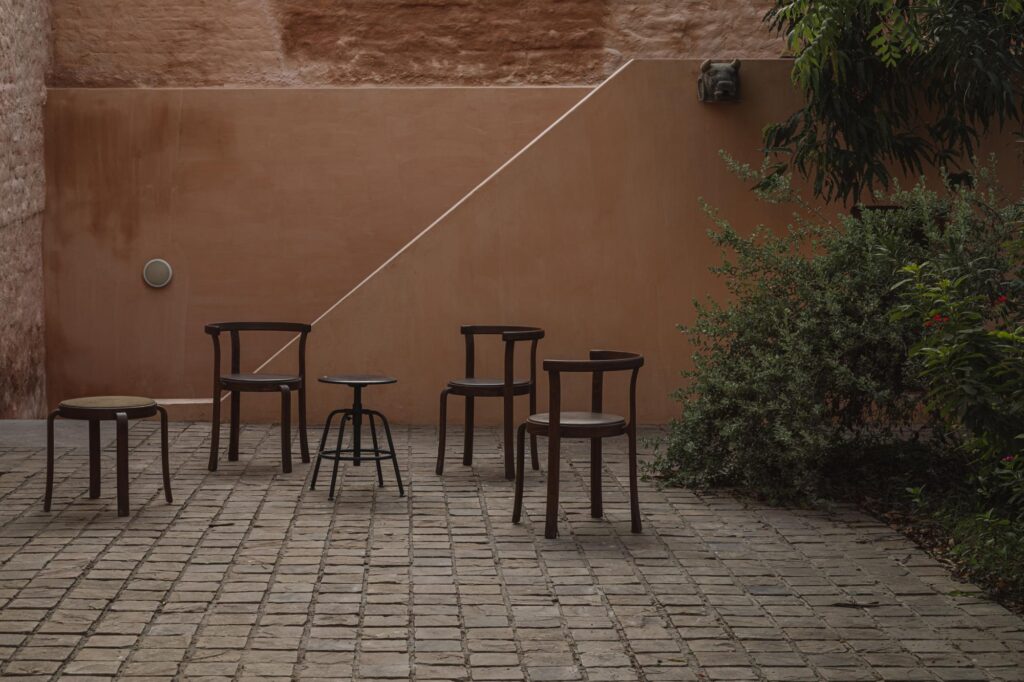 In Mana, even the furniture carries memory. Dhawal sourced mid-century Danish chairs from Alang, Gujarat’s ship-breaking yard. Scattered throughout the site are small gargoyles, cast in the forms of a cat, a cow, a dog, and a monkey, perched along the parapets.
In Mana, even the furniture carries memory. Dhawal sourced mid-century Danish chairs from Alang, Gujarat’s ship-breaking yard. Scattered throughout the site are small gargoyles, cast in the forms of a cat, a cow, a dog, and a monkey, perched along the parapets.
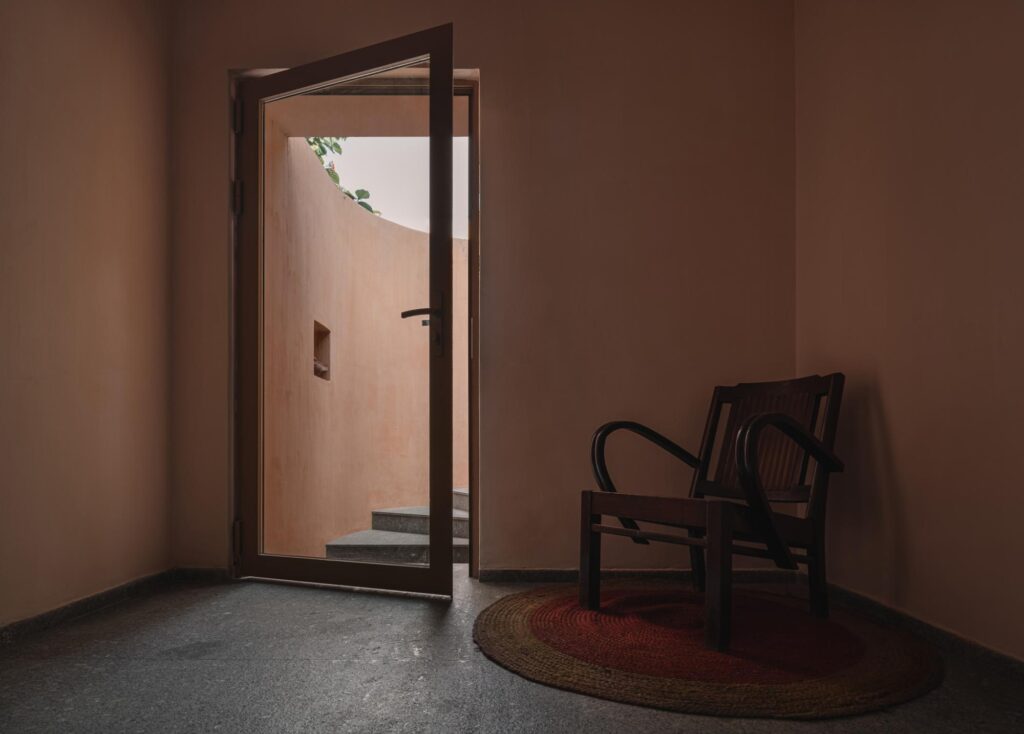 Both functional and playful, these figures add a sense of curiosity to the space, reminding visitors that design, at its best, balances gravity with delight.
Both functional and playful, these figures add a sense of curiosity to the space, reminding visitors that design, at its best, balances gravity with delight.
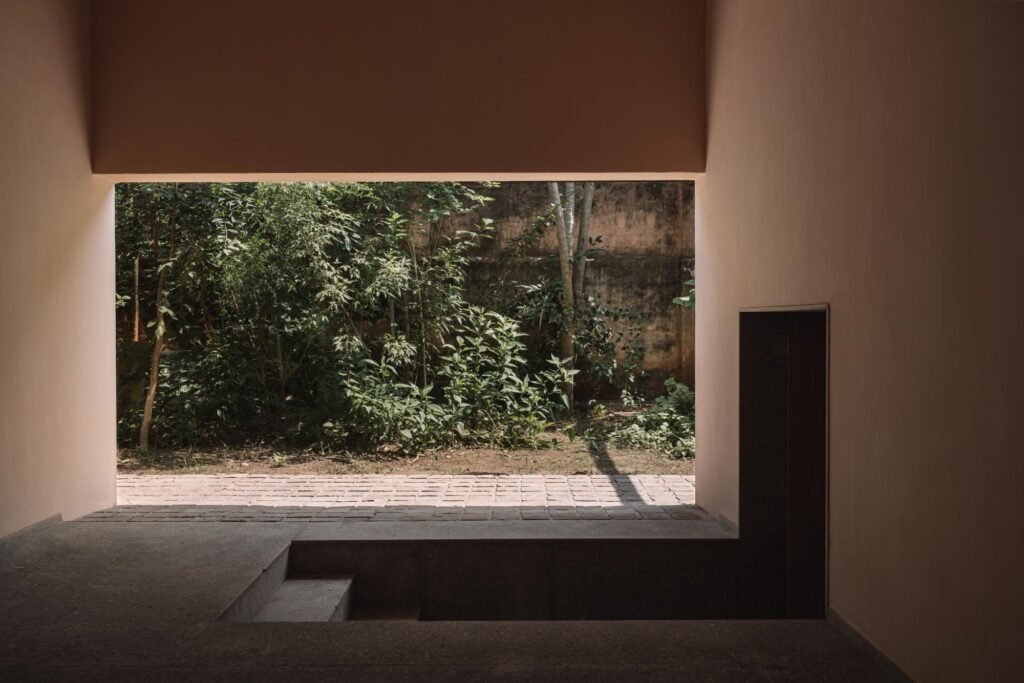 Each element in Mana, the colour of the plaster, the rhythm of the arches, the grain of wood, has been placed with quiet intention. Together, they create an atmosphere that feels both grounded and weightless. This is not a space meant to impress at first glance; it unfolds slowly, much like memory itself.
Each element in Mana, the colour of the plaster, the rhythm of the arches, the grain of wood, has been placed with quiet intention. Together, they create an atmosphere that feels both grounded and weightless. This is not a space meant to impress at first glance; it unfolds slowly, much like memory itself.
A Living Dialogue
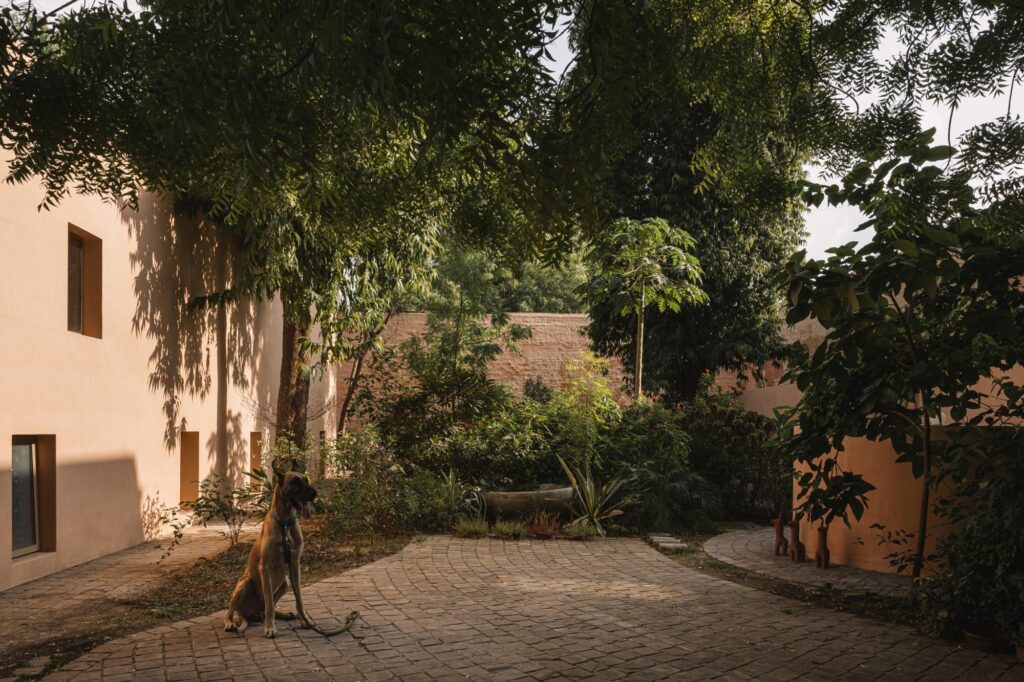 “Mana is neither a preservation of the past, nor an imposition of the new. It is a negotiation between the two,” reflects Mansi. This negotiation defines IKSOI’s approach: to let the building’s history breathe while gently guiding it toward a new future. The project rejects the idea of a fixed narrative as there is no single way to move, to look, or to feel here. The experience shifts with time and light, with each person’s instinctive response to the space.
“Mana is neither a preservation of the past, nor an imposition of the new. It is a negotiation between the two,” reflects Mansi. This negotiation defines IKSOI’s approach: to let the building’s history breathe while gently guiding it toward a new future. The project rejects the idea of a fixed narrative as there is no single way to move, to look, or to feel here. The experience shifts with time and light, with each person’s instinctive response to the space.
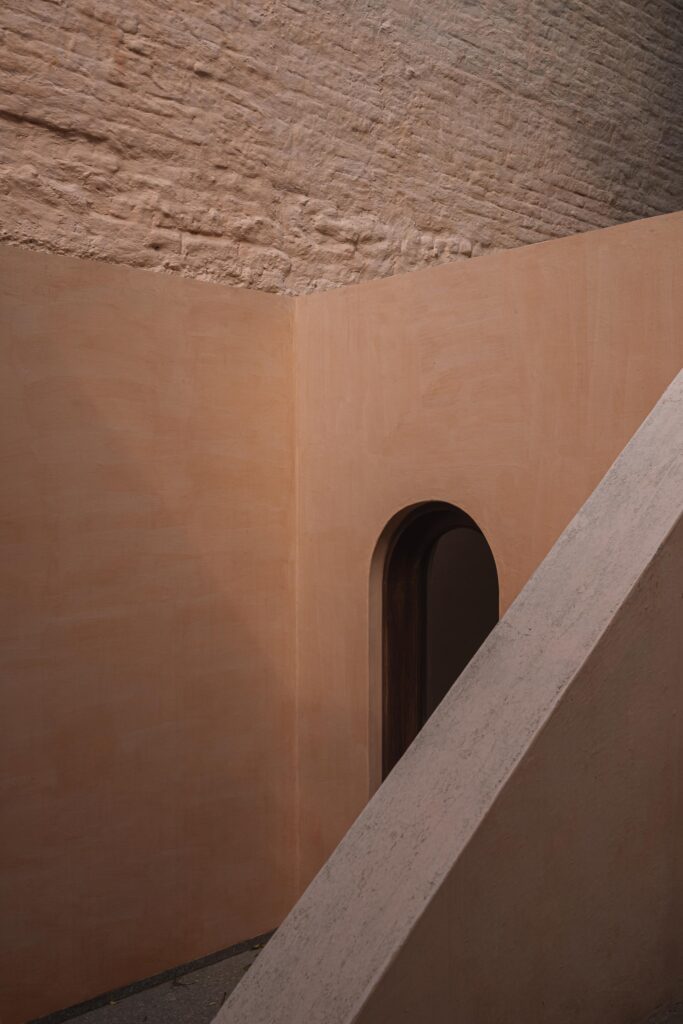 In that sense, Mana is deeply personal. It mirrors how memory works, not as a perfect reconstruction, but as fragments rearranged through experience. The raised courtyard, the sunken rooms, and the reclaimed furniture all speak of the persistence of form and feeling. Architecture, here, is not only seen but sensed.
In that sense, Mana is deeply personal. It mirrors how memory works, not as a perfect reconstruction, but as fragments rearranged through experience. The raised courtyard, the sunken rooms, and the reclaimed furniture all speak of the persistence of form and feeling. Architecture, here, is not only seen but sensed.
A Tribute to Dhawal Mistry
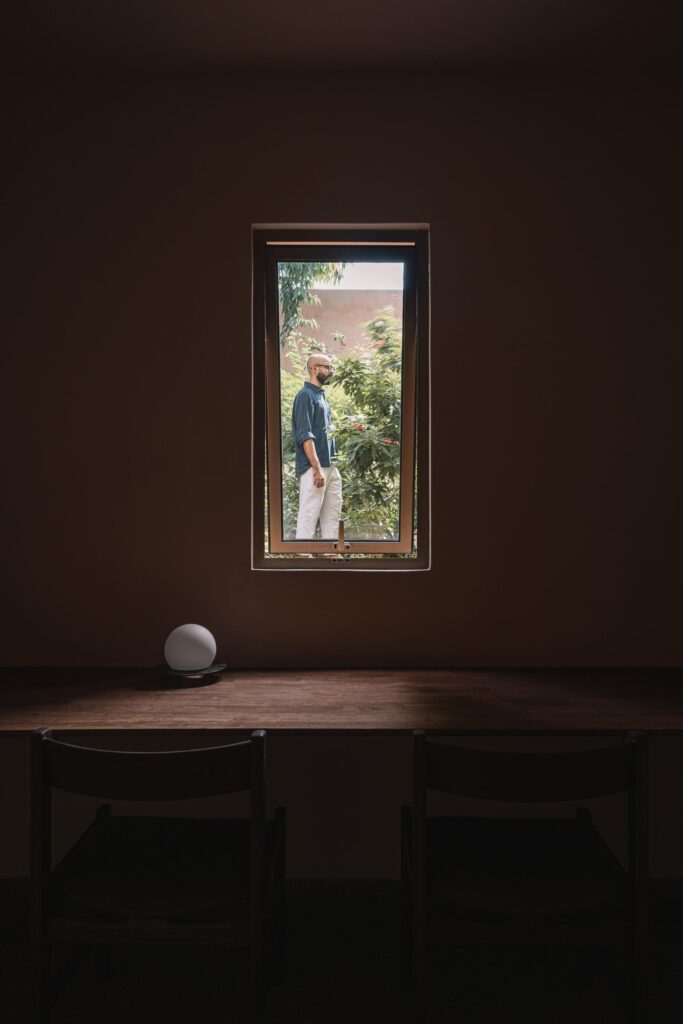 “It is with profound sadness that we mourn the loss of Dhawal Mistry, the founder of IKSOI. Dhawal believed in magic. He believed in the power of architecture and design to create magic and strived to live a life full of magical moments. His energy was infectious, and his work no less than inspiring. As the driving force behind the firm, Dhawal’s body of work reflected both artistic brilliance and a deep understanding of human space. While he may not be around us in this material world anymore, his magic will live on through IKSOI,” says Mansi Mistry.
“It is with profound sadness that we mourn the loss of Dhawal Mistry, the founder of IKSOI. Dhawal believed in magic. He believed in the power of architecture and design to create magic and strived to live a life full of magical moments. His energy was infectious, and his work no less than inspiring. As the driving force behind the firm, Dhawal’s body of work reflected both artistic brilliance and a deep understanding of human space. While he may not be around us in this material world anymore, his magic will live on through IKSOI,” says Mansi Mistry.
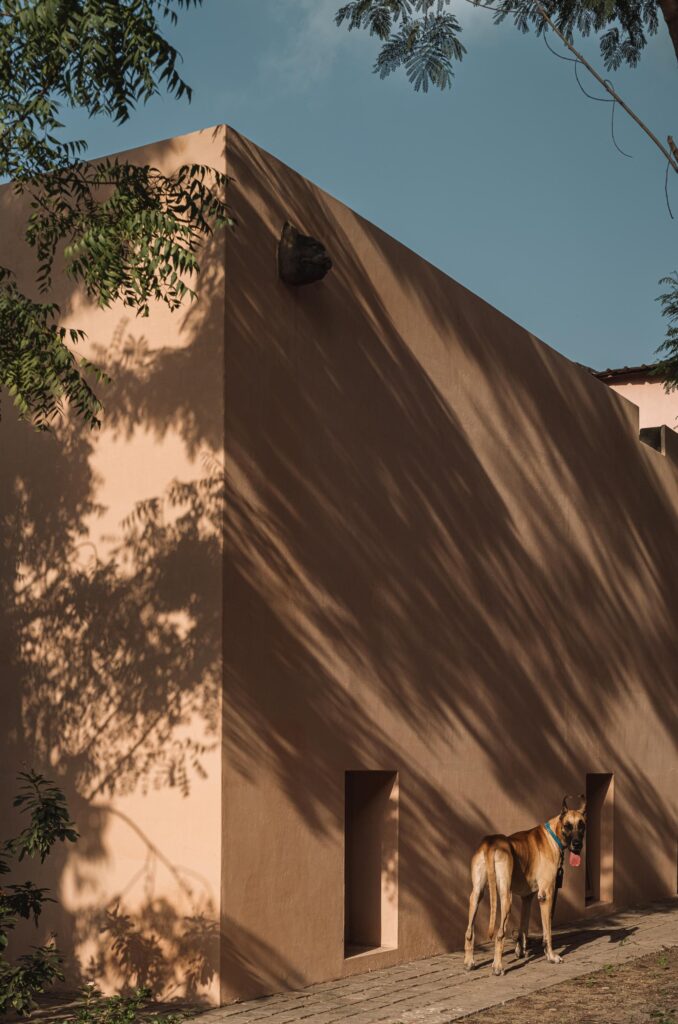 Fact file
Fact file
Location: Ahmedabad, Gujarat
Architects: IKSOI
Typology: Workplace
Site Area: 800 sq mt
Built up Area: 190 sqm
Photography Credits: Ishita Sitwala

