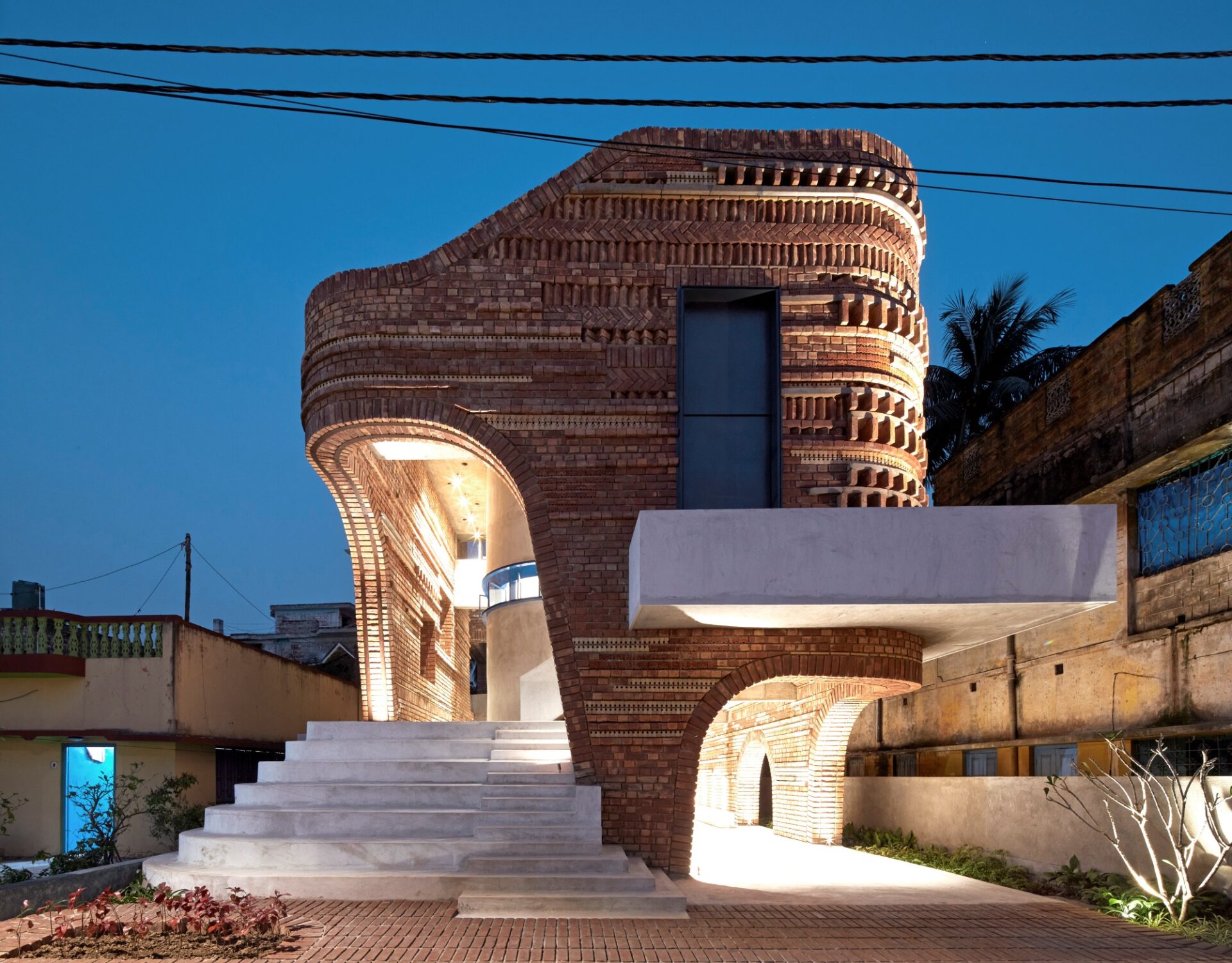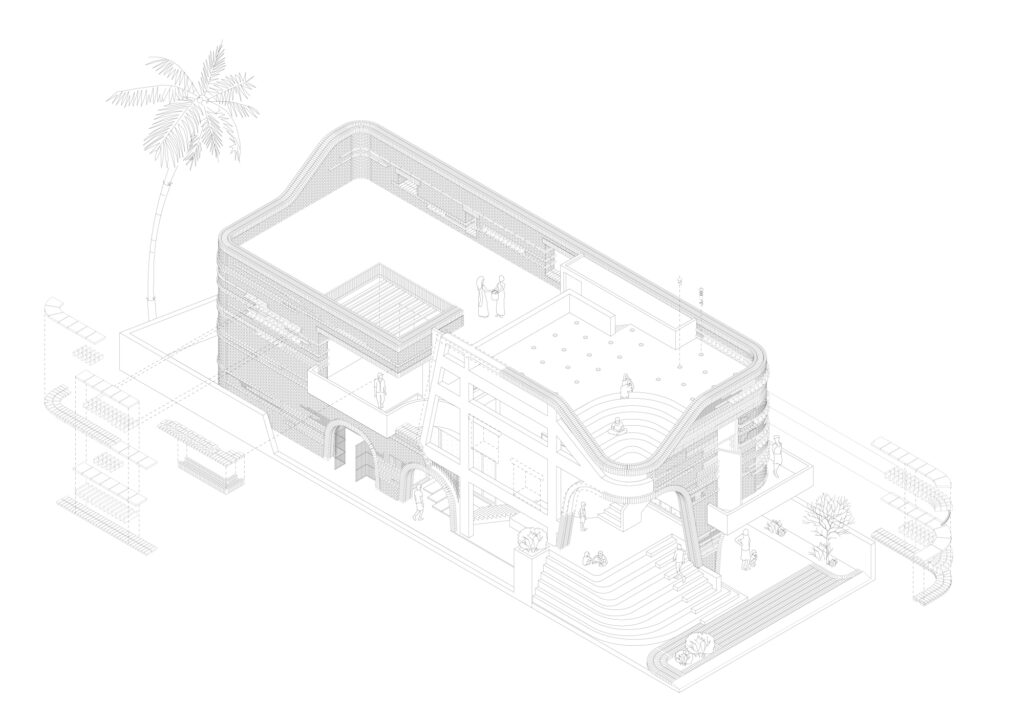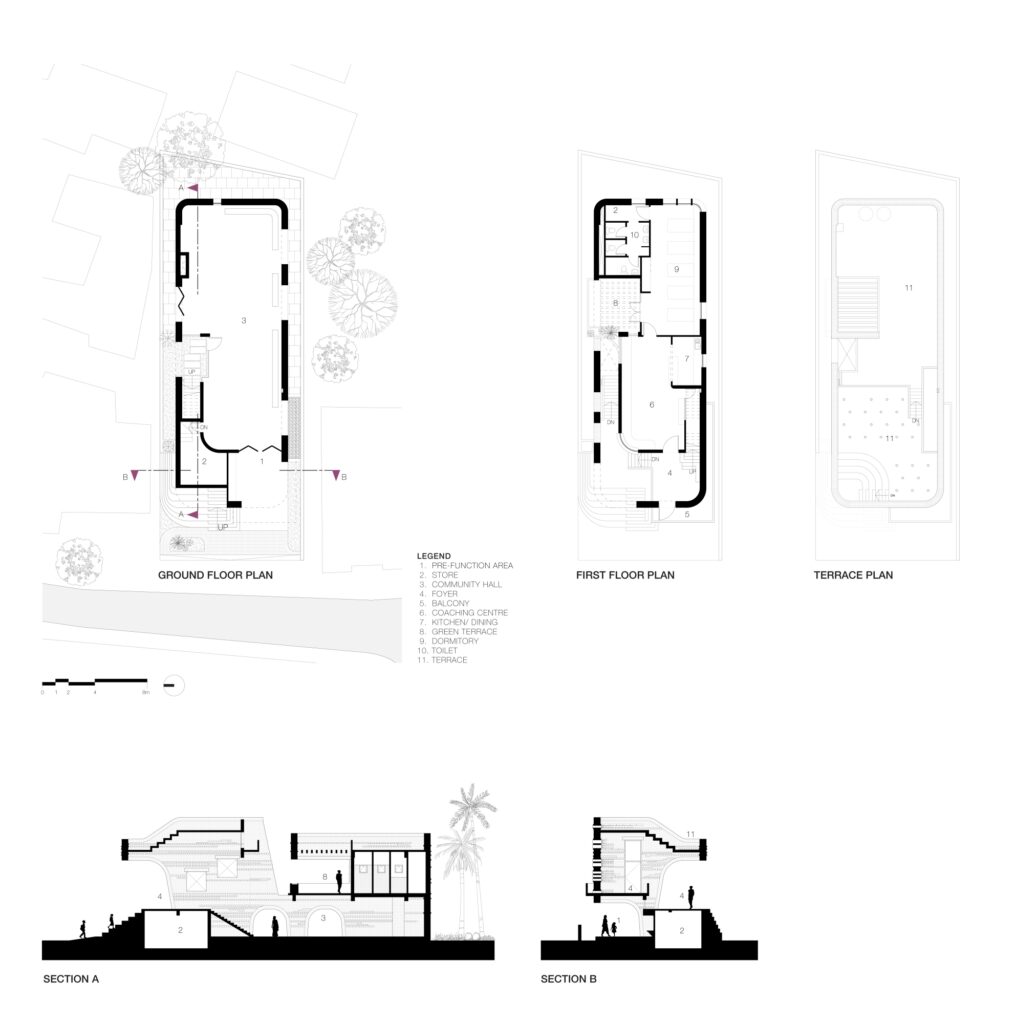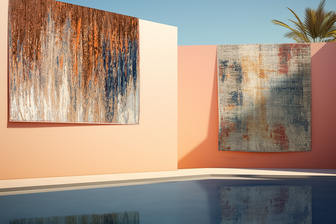Private Property, Please Trespass!
The Gallery House in West Bengal, India, designed by Abin Design Studio, prioritises community engagement while serving the private requirements of the client. By Naomi Mathew
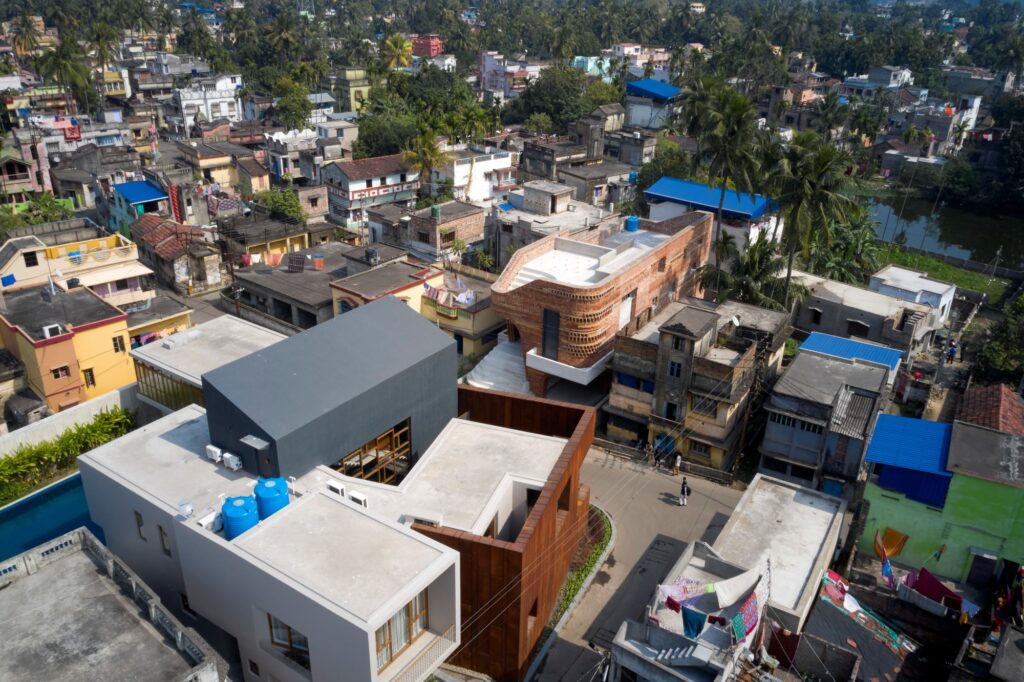 Amidst the world of “private property, do not trespass”, it is refreshing to see how architecture can enrich the social and cultural fabric of the community while fulfilling personal functional requirements. Gallery House, located in West Bengal, India, is a shining example of this. Designed by Abin Design Studio, Gallery House is a building that not only serves the private needs of its owner but also provides a space for the neighbourhood to gather, learn, and socialise.
Amidst the world of “private property, do not trespass”, it is refreshing to see how architecture can enrich the social and cultural fabric of the community while fulfilling personal functional requirements. Gallery House, located in West Bengal, India, is a shining example of this. Designed by Abin Design Studio, Gallery House is a building that not only serves the private needs of its owner but also provides a space for the neighbourhood to gather, learn, and socialise.
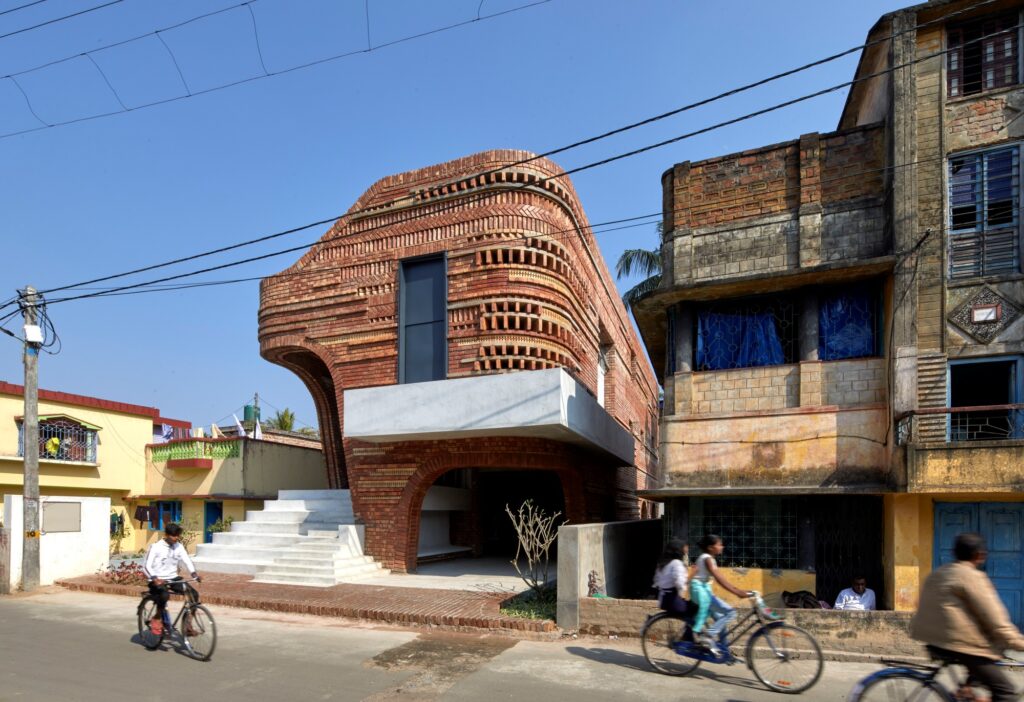 With an open ground floor plan used as a community hall, an educational coaching centre on the upper floor, and a stepped terrace, Gallery House offers public amenities during the day and functions as private living quarters for staff at night. In doing so, it embodies a philosophy of architecture that prioritises community engagement and social responsibility, reflected in its functional programming and aesthetic choices.
With an open ground floor plan used as a community hall, an educational coaching centre on the upper floor, and a stepped terrace, Gallery House offers public amenities during the day and functions as private living quarters for staff at night. In doing so, it embodies a philosophy of architecture that prioritises community engagement and social responsibility, reflected in its functional programming and aesthetic choices.
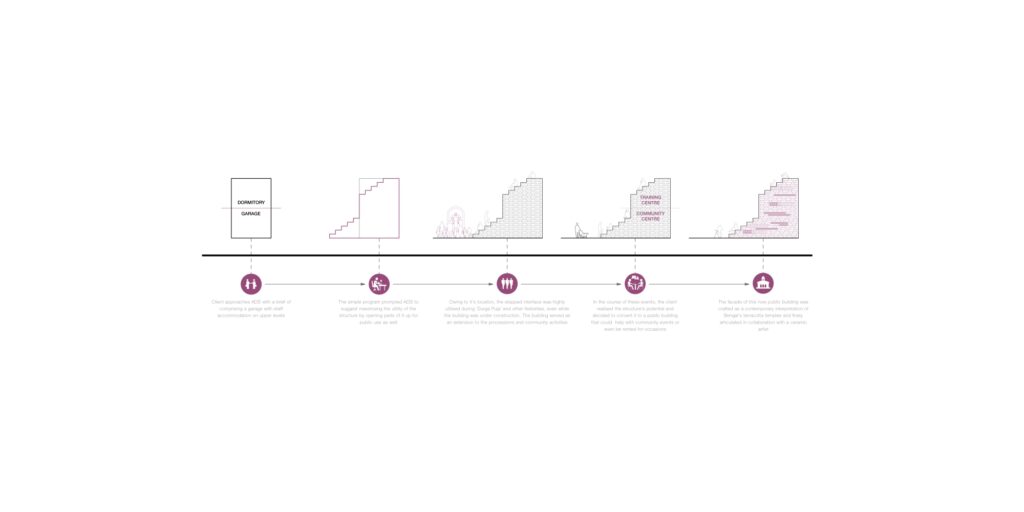 But this small parcel of land was not always marked for such honourable endeavours. Directly across the road from the house they had designed for the same client, the initial design brief for Gallery House indicated only a car parking structure with staff quarters on the upper floor.
But this small parcel of land was not always marked for such honourable endeavours. Directly across the road from the house they had designed for the same client, the initial design brief for Gallery House indicated only a car parking structure with staff quarters on the upper floor.
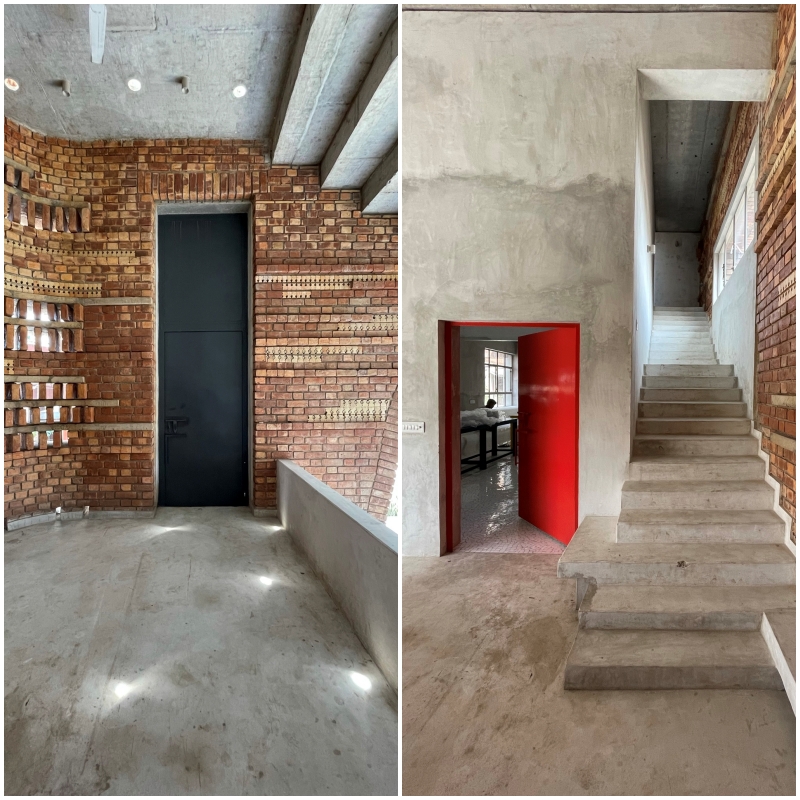 “Given its simple programme, we convinced the client to use this opportunity for doing a lot more and think of how it could give back to the community,” says principal designer Abin Chaudhuri, adding “Inspired by the potential of the plot, the client decided to let go of his initial requirement of a garage and embraced the suggestions of re-purposing the ground floor as a community hall with a multi-purpose room in the upper floor”. The room on the upper floor was primarily used for providing educational tutoring classes and yoga sessions to the local community. At night, this space functions as a dormitory for resident staff.
“Given its simple programme, we convinced the client to use this opportunity for doing a lot more and think of how it could give back to the community,” says principal designer Abin Chaudhuri, adding “Inspired by the potential of the plot, the client decided to let go of his initial requirement of a garage and embraced the suggestions of re-purposing the ground floor as a community hall with a multi-purpose room in the upper floor”. The room on the upper floor was primarily used for providing educational tutoring classes and yoga sessions to the local community. At night, this space functions as a dormitory for resident staff.
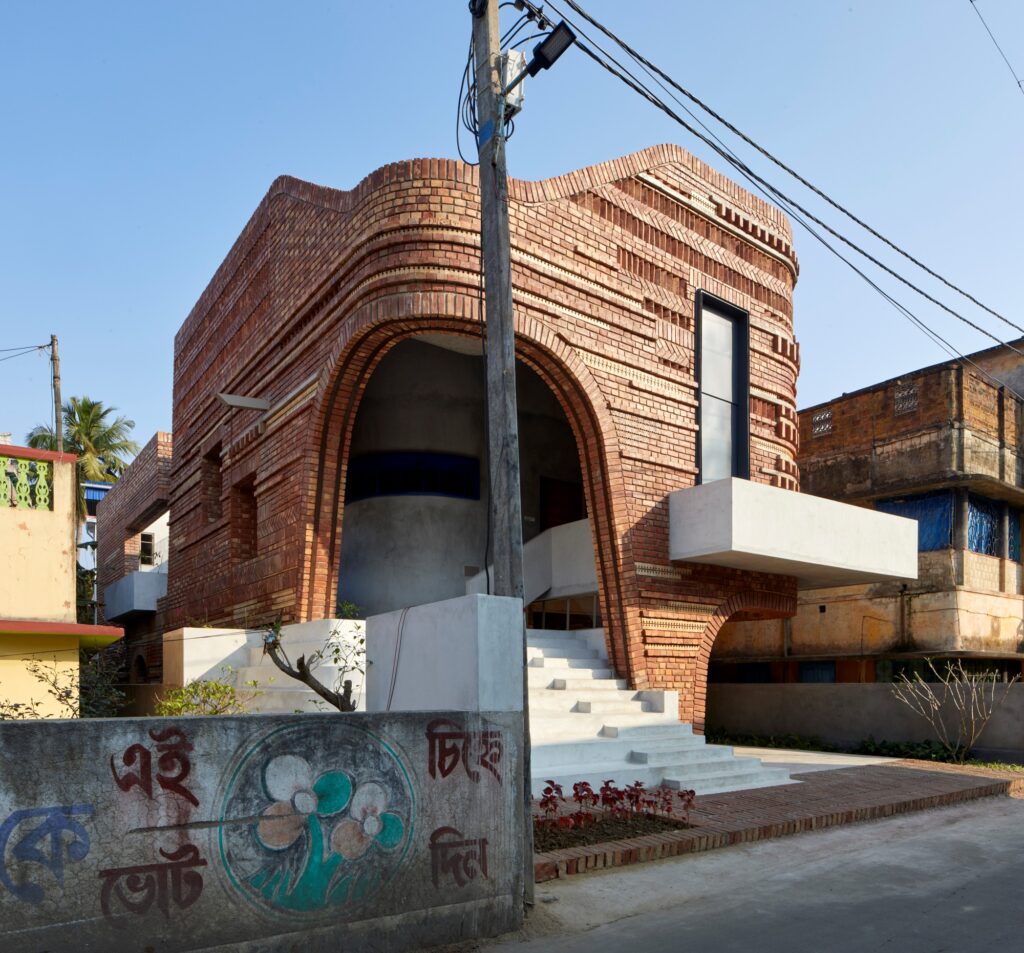 To maximise the public utility of the building, it is designed to extend out onto the street both visually and physically. This is also to take advantage of its location which is along the path of the cultural festive procession that occurs annually.
To maximise the public utility of the building, it is designed to extend out onto the street both visually and physically. This is also to take advantage of its location which is along the path of the cultural festive procession that occurs annually.
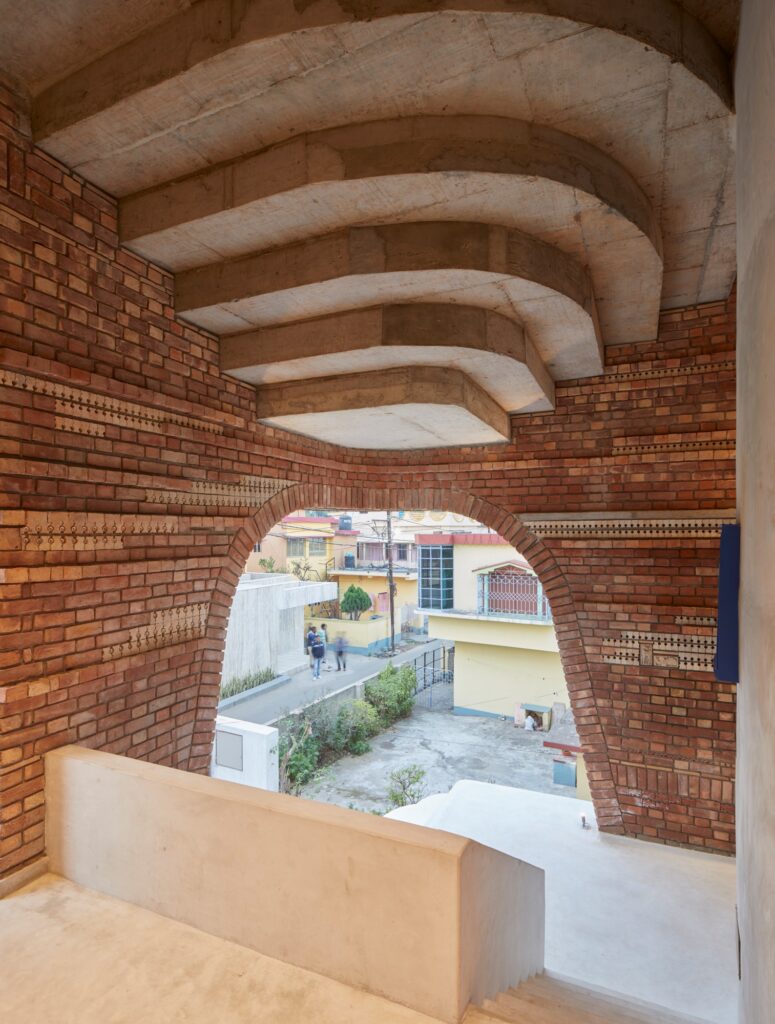 People usually gather at the sides of the narrow winding streets of the neighbourhood to get a good view. By descending towards the street, the building forms a gallery for the spectators to provide a better vantage point to view the procession.
People usually gather at the sides of the narrow winding streets of the neighbourhood to get a good view. By descending towards the street, the building forms a gallery for the spectators to provide a better vantage point to view the procession.
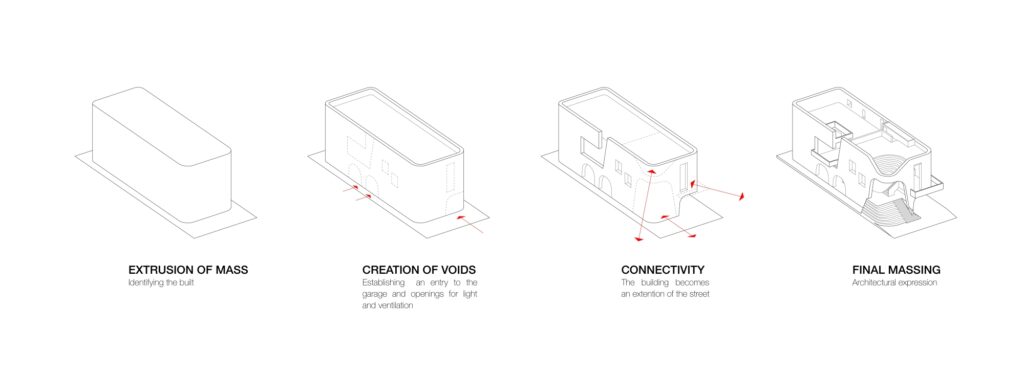 “Through judicious planning and play of voids in volume, the integral space of the building is shared with the people of the neighbourhood as a humane gesture of giving back to the local community, without disrupting the privacy and security of inner functions,” explains Chaudhuri. Today, “the client enjoys a sense of pride and joy of ownership seeing the space put to good use.”
“Through judicious planning and play of voids in volume, the integral space of the building is shared with the people of the neighbourhood as a humane gesture of giving back to the local community, without disrupting the privacy and security of inner functions,” explains Chaudhuri. Today, “the client enjoys a sense of pride and joy of ownership seeing the space put to good use.”
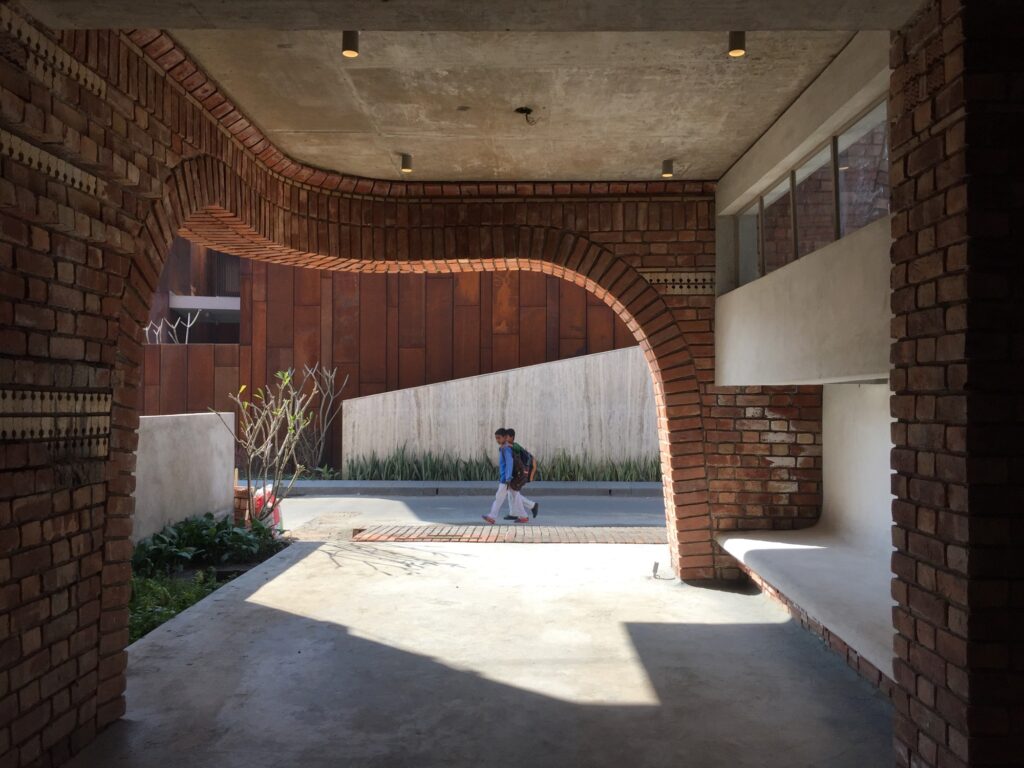
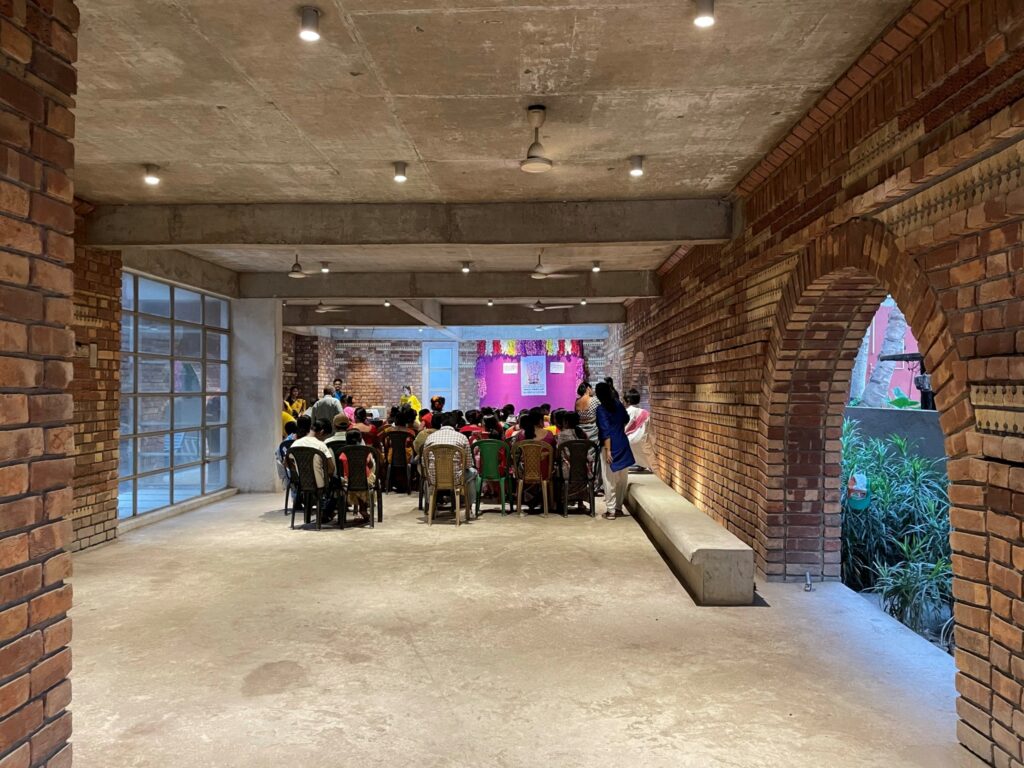 Adding to the architectural expression of the neighbourhood and inspired by Bengal’s decorative terracotta temples, exposed brick masonry inlaid with ceramic blocks defines the building’s character.
Adding to the architectural expression of the neighbourhood and inspired by Bengal’s decorative terracotta temples, exposed brick masonry inlaid with ceramic blocks defines the building’s character.
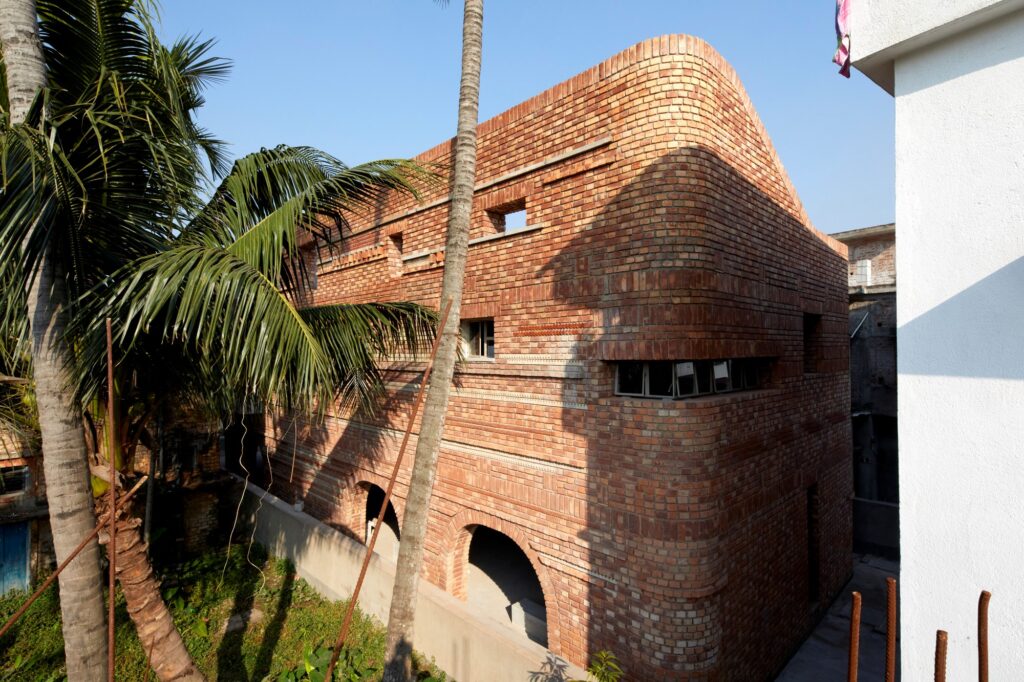
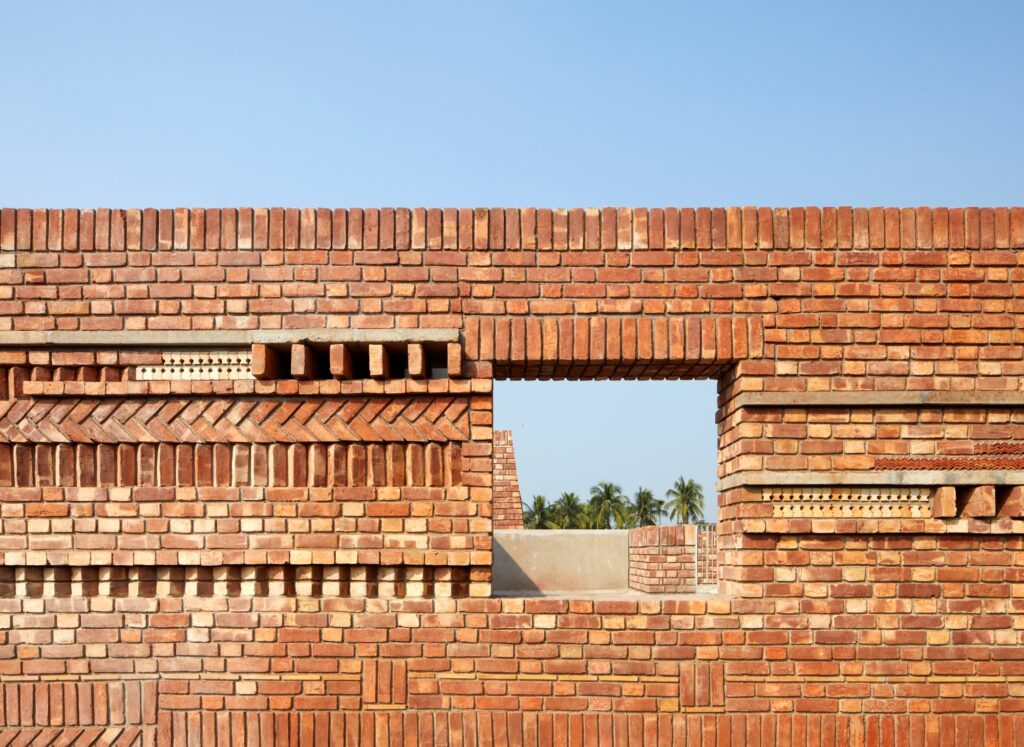 Collaborating with a ceramic artist, Partha Dasgupta, the blocks were salvaged from the rejected ceramic blocks that were produced for industrial use. Whereas the terracotta bricks of varying shapes and sizes were sourced from a nearby river-side brick field. “These two (materials) were combined, using locally prevalent finesse of building masonry,” says Chaudhuri.
Collaborating with a ceramic artist, Partha Dasgupta, the blocks were salvaged from the rejected ceramic blocks that were produced for industrial use. Whereas the terracotta bricks of varying shapes and sizes were sourced from a nearby river-side brick field. “These two (materials) were combined, using locally prevalent finesse of building masonry,” says Chaudhuri.
LOCATION: Bansberia, West Bengal, India
AREA: 380 sq.m
STATUS: Completed January 2020
PRINCIPAL DESIGNER : Abin Chaudhuri
DESIGN TEAM : Sohomdeep Sinha Roy, Qurratul Ain Maryam
STRUCTURE: Soma Kazi
PROJECT COORDINATION: Debjit Samanta, Debkishor Das, Dipankar Mondal
COLLABORATOR: Partha Dasgupta (ceramic artist)

