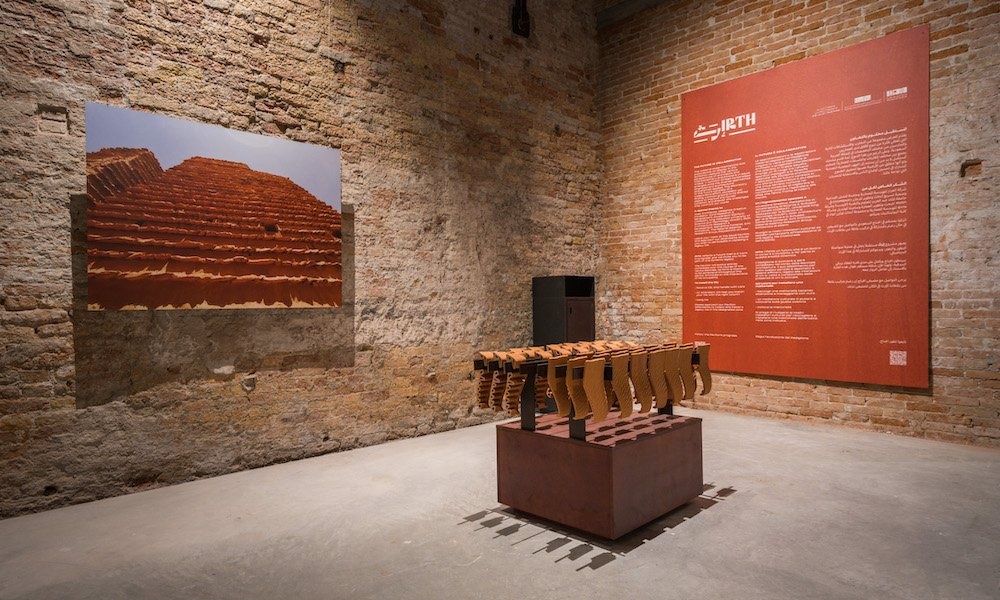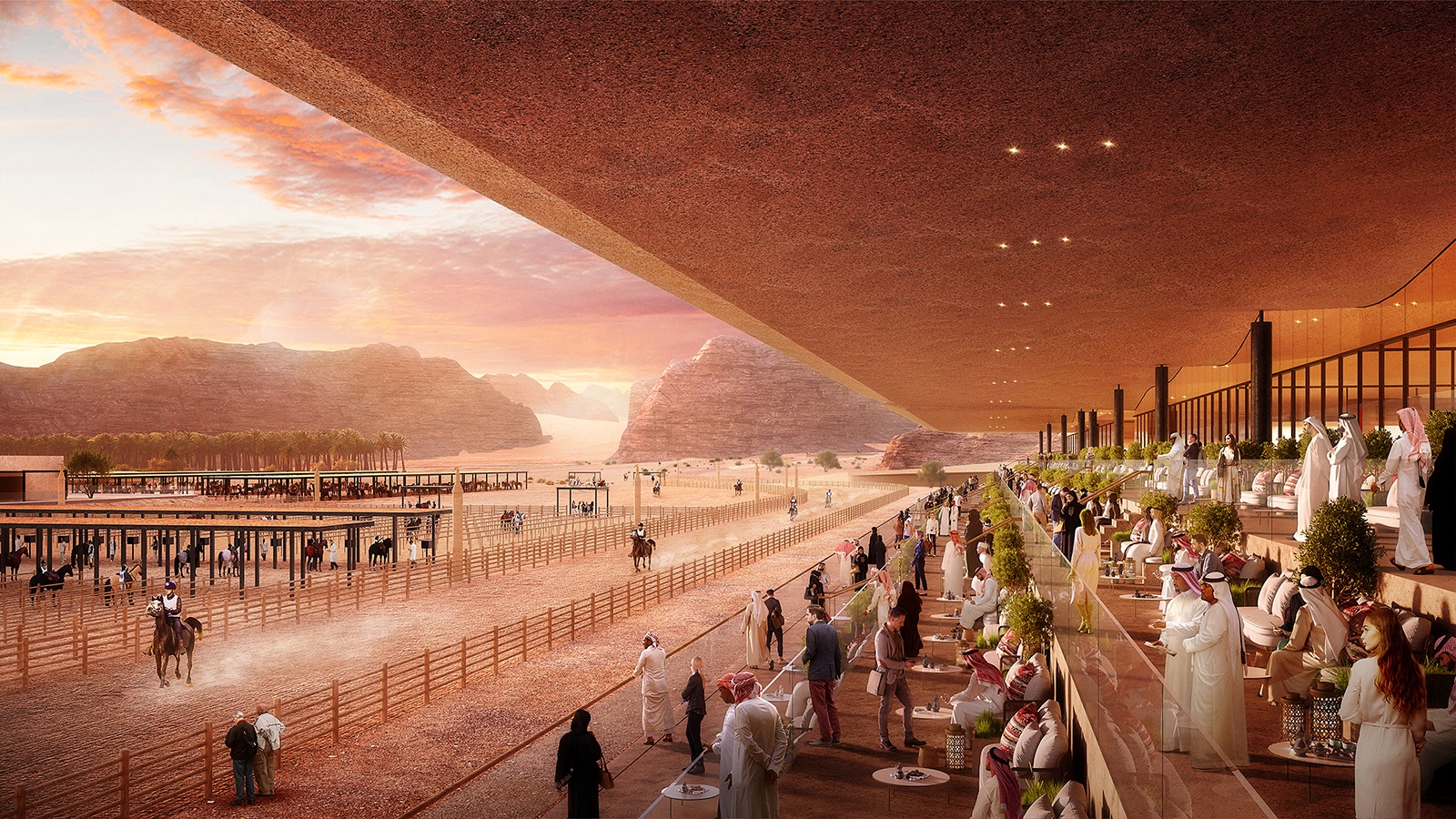Saudi Pavilion IRTH Celebrates Earth as an Architectural Material
The Saudi Pavilion at the 18th International Architecture Exhibition – La Biennale di Venezia examines the symbiotic relationship between material and immaterial in a dramatic project named IRTH or legacy in Arabic.
 The Saudi Pavilion marks its third participation at the International Architecture Exhibition – La Biennale di Venezia, with its project IRTH إرث, which means ‘legacy’ in Arabic. Looking uncannily similar to the Al Ula desert formations in Saudi Arabia, the Pavilion offers an interactive journey that uses the notion of earth as a starting point for exploration and organic research.
The Saudi Pavilion marks its third participation at the International Architecture Exhibition – La Biennale di Venezia, with its project IRTH إرث, which means ‘legacy’ in Arabic. Looking uncannily similar to the Al Ula desert formations in Saudi Arabia, the Pavilion offers an interactive journey that uses the notion of earth as a starting point for exploration and organic research.
The Pavilion is represented by Architect AlBara Saimaldahar, Founder and Creative Director of Jeddah-based design studio Dahr, alongside curators Basma and Noura Bouzo, the sister Co-founders of &bouqu, a creative and cultural consultancy based in Riyadh and Cyril Zammit who is also involved in the design.
Commissioned by the Architecture and Design Commission, under the umbrella of the Ministry of Culture, the Saudi Pavilion is on display at the Arsenale – Sale d’Armi from 20 May to 26 November 2023.
 Aligning with this year’s theme “The Laboratory of the Future,” the National Pavilion of Saudi Arabia delves into the tangible and intangible qualities of materials in relation to Saudi architecture. IRTH إرث is a multi-part project that will invites visitors to experience the curatorial vision from multiple perspectives allowing them to engage with the vernacular of Saudi architecture and understand its core building blocks. The project aims to present the empirical design as a window into the essentials, whereby visitors will get a chance to go on a raw sensory journey that urges them to draw their own introspective conclusions without any biases.
Aligning with this year’s theme “The Laboratory of the Future,” the National Pavilion of Saudi Arabia delves into the tangible and intangible qualities of materials in relation to Saudi architecture. IRTH إرث is a multi-part project that will invites visitors to experience the curatorial vision from multiple perspectives allowing them to engage with the vernacular of Saudi architecture and understand its core building blocks. The project aims to present the empirical design as a window into the essentials, whereby visitors will get a chance to go on a raw sensory journey that urges them to draw their own introspective conclusions without any biases.
 The space is an interactive exploration linking the past and future starting with one of the historically significant and primary material used in Saudi architecture: earth. As both a structural element and architectural cladding material, earth is used and evoked in terms of its texture and colour – spanning the entire range of colours of Saudi Arabia’s earth tones from its most internal desert regions to the Red Sea coast.
The space is an interactive exploration linking the past and future starting with one of the historically significant and primary material used in Saudi architecture: earth. As both a structural element and architectural cladding material, earth is used and evoked in terms of its texture and colour – spanning the entire range of colours of Saudi Arabia’s earth tones from its most internal desert regions to the Red Sea coast.
The layout – designed by architect AlBara Saimaldahar – combines the notions of nostalgia, legacy, and on-going adaptation. The layout looks to the future through the lens of the past: it enhances the intrinsic essence of Saudi craftsmanship through elaborate artefacts, takes traditional patterns and motifs from Al-Balad, the old city of Jeddah, and transforms them into fluid forms. At the heart of the project is an experiential component: a simple, immersive room that stimulates the senses of visitors, triggering individual reactions – memories, emotions – in an independent and uninfluenced manner.
 Curators Basma and Noura Bouzo said, “Irth is a transliteration of the Arabic word that can either mean ‘legacy’ or ‘treasured possession,’ which encapsulates the intent of our curatorial vision for the Pavilion. Materials within an architectural context have narratives embedded within them, telling us about a nation’s inhabitants and how they responded to the world around them. Likewise, we recognised that a dynamic legacy is at play – one that is built upon by collective and continuous efforts of institutions and grassroot practitioners alike.”
Curators Basma and Noura Bouzo said, “Irth is a transliteration of the Arabic word that can either mean ‘legacy’ or ‘treasured possession,’ which encapsulates the intent of our curatorial vision for the Pavilion. Materials within an architectural context have narratives embedded within them, telling us about a nation’s inhabitants and how they responded to the world around them. Likewise, we recognised that a dynamic legacy is at play – one that is built upon by collective and continuous efforts of institutions and grassroot practitioners alike.”
The journey through the Pavilion’s three main structures begins by passing beneath six arches as authentic gateways. With their imposing eight-sided metal structures clad internally with wooden panels and externally with 3D-printed clay tiles – featuring an undulating pattern reminiscent of desert dunes – the portals convey an idea of both grandeur and lightness, evoking on the one hand monumental works of architecture carved in stone and in caves, seemingly indestructible and enduring across time, and on the other hand is like the transience of materials, as unstable as the sand of the Rub’ al-Khali desert, the Empty Quarter, as the outer covering gradually fades until it disappears.
 Analysing the overarching theme of the Biennale Architettura 2023 – Laboratory of the Future – the Saudi team used a two-pronged approach in incorporating its ideology and exploration within the Pavilion. The first revolves around methodology, with architect AlBara Saimaldahar reflecting on the use of basic building blocks alongside innovative techniques to create the Pavilion’s form and provide an experiential interpretation of IRTH إرث. The second approach focuses on the content of the exhibition that will serve as an exposition on the current and future state of materiality of Saudi architecture.
Analysing the overarching theme of the Biennale Architettura 2023 – Laboratory of the Future – the Saudi team used a two-pronged approach in incorporating its ideology and exploration within the Pavilion. The first revolves around methodology, with architect AlBara Saimaldahar reflecting on the use of basic building blocks alongside innovative techniques to create the Pavilion’s form and provide an experiential interpretation of IRTH إرث. The second approach focuses on the content of the exhibition that will serve as an exposition on the current and future state of materiality of Saudi architecture.
Experimentation emerges in penumbra in the middle of the Pavilion in an olfactory setting: a large empty rectangular room is imbued with a fragrance created especially for the exhibition out of lavender, frankincense, and myrrh, with olfactory notes resonating with Arab culture in its most homely form.
 An immersive sensory hub, this dematerialised environment offers a glimpse of the future through the lens of tradition: an existential experience allowing visitors to experience something exceptional, sensing a ‘moment’ in time and triggering a memory of the Pavilion that will be different for each individual person.
An immersive sensory hub, this dematerialised environment offers a glimpse of the future through the lens of tradition: an existential experience allowing visitors to experience something exceptional, sensing a ‘moment’ in time and triggering a memory of the Pavilion that will be different for each individual person.
 The only material element inside the hall is a sculpture, a 3D printed clay column illuminated by interior lights that project light patterns onto the floor, walls, and ceiling of the Pavilion. When the Architecture Biennale is over, this work will be transported to the bottom of the Red Sea, acting as an artificial stone to stimulate the growth of a marine ecosystem. Gradually, as more columns are printed, this ‘first stone’ will be joined by new elements: a gradual and continuous pattern of growth that will transform a single object artificially placed in a natural setting into an expanse of vertical lines, a labyrinth from which corals and other life forms will come forth. The contrast between the pure geometric form of the columns and the irregular expansion of life within them will visualise the relationship between nature and artifice: a human artifact is reclaimed and incorporated by nature in a dynamic balance that is both fragile and enduring.
The only material element inside the hall is a sculpture, a 3D printed clay column illuminated by interior lights that project light patterns onto the floor, walls, and ceiling of the Pavilion. When the Architecture Biennale is over, this work will be transported to the bottom of the Red Sea, acting as an artificial stone to stimulate the growth of a marine ecosystem. Gradually, as more columns are printed, this ‘first stone’ will be joined by new elements: a gradual and continuous pattern of growth that will transform a single object artificially placed in a natural setting into an expanse of vertical lines, a labyrinth from which corals and other life forms will come forth. The contrast between the pure geometric form of the columns and the irregular expansion of life within them will visualise the relationship between nature and artifice: a human artifact is reclaimed and incorporated by nature in a dynamic balance that is both fragile and enduring.
The layout concludes by passing through two more portals: here the visitor is invited to get involved in their transformation, adding new tiles (from the legacy of earth/clay tiles) to this octahedral structure through an interplay of progressive change, day after day.
 The experiments and explorations on display at the National Pavilion of Saudi Arabia bring together the interdisciplinary perspectives of architects and designers in a project that invites the public to take part in an exploratory journey that will help define a legacy for future generations.
The experiments and explorations on display at the National Pavilion of Saudi Arabia bring together the interdisciplinary perspectives of architects and designers in a project that invites the public to take part in an exploratory journey that will help define a legacy for future generations.
The common thread running between the different approaches in play and the philosophies applied to architecture that the Pavilion brings to the forefront the concept of collaborative practice as the basis of the laboratory of the future: a collective effort that finds common ground in a desire to improve the human condition and respond to the challenges that lie ahead.




