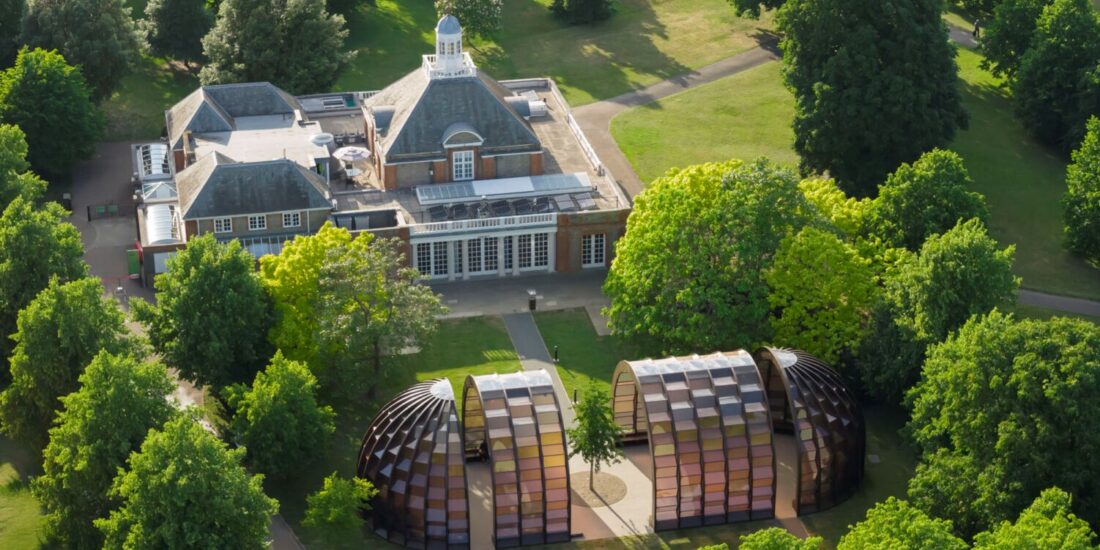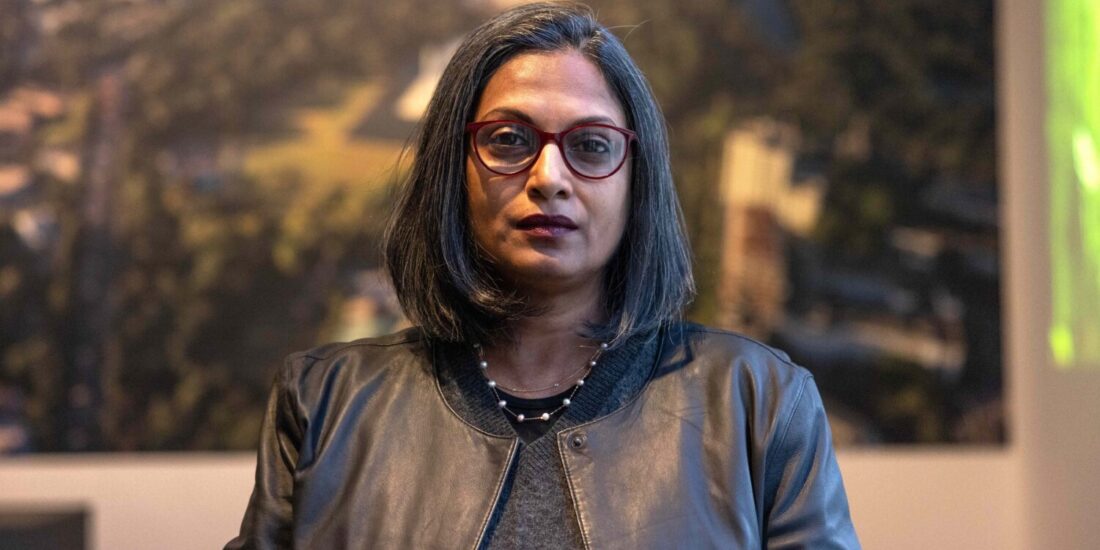Seven Winners Announced for 2025 Aga Khan Awards
The 2025 Aga Khan Award for Architecture has announced its seven winners, honouring projects that demonstrate architecture’s power to inspire social transformation, community resilience, cultural dialogue, and climate-responsive solutions. Collectively sharing the $1 million prize, these projects illustrate how thoughtful design can address pressing global challenges while fostering pluralism and empowerment.
This year’s Aga Khan Award for Architecture honoured projects that transform communities and landscapes: Khudi Bari by Marina Tabassum Architects empowered climate-displaced communities in Bangladesh with flexible bamboo housing; West Wusutu Village Community Centre in China fostered social and cultural cohesion through reclaimed-brick communal spaces; Revitalisation of Historic Esna in Egypt regenerated heritage while boosting local economies and community engagement; Majara Residence and Community Redevelopment on Iran’s Hormuz Island created a colourful, sustainable tourism model embedded in local culture; Jahad Metro Plaza in Tehran transformed a metro station into a vibrant public plaza reconnecting citizens to urban life; Vision Pakistan in Islamabad provided vocational training for disadvantaged youth in a light-filled, socially dynamic building; and Wonder Cabinet in Bethlehem became a hub for craft, design, and cultural resilience, integrating local artisans and community learning.
“Architecture can – and must – be a catalyst for hope, shaping not only the spaces we inhabit but the futures we imagine. In an age defined by climate crisis, resource inequality and rapid urbanisation, the Aga Khan Award for Architecture celebrates projects that unite society, sustainability and pluralism to empower a more harmonious and resilient world,” said Farrokh Derakhshani, Director of the Aga Khan Award.
This cycle of the Aga Khan Award highlights architectural ingenuity in a time of global insecurity. According to the Jury, the winning projects demonstrate how architecture can meet social, physical, and economic needs while nurturing cultural aspirations. Many of these works are adaptable, rooted in local traditions, and demonstrate a symbiotic relationship between social, formal, and material dimensions.
Below are the seven award-winning projects:
Bangladesh:
Khudi Bari by Marina Tabassum Architects
 A replicable housing solution built with bamboo and steel, Khudi Bari addresses the needs of climate-displaced communities across Bangladesh. The project combines vernacular bamboo techniques with modular geometric design, prioritising human needs over aesthetics while remaining open-source and community-driven. Quick to assemble and disassemble, it enables nomadic populations to build, adapt, and localise independently. While designed for survival, the project retains elegance and architectural quality, now expanding into larger communal structures affecting hundreds of families.
A replicable housing solution built with bamboo and steel, Khudi Bari addresses the needs of climate-displaced communities across Bangladesh. The project combines vernacular bamboo techniques with modular geometric design, prioritising human needs over aesthetics while remaining open-source and community-driven. Quick to assemble and disassemble, it enables nomadic populations to build, adapt, and localise independently. While designed for survival, the project retains elegance and architectural quality, now expanding into larger communal structures affecting hundreds of families.

 According to the jury, “As it grows into larger-scale communal projects, the Khudi Bari maintains the simplicity of its structure while still delivering grace and beauty, reminding us that design for survival doesn’t exclude architectural quality.”
According to the jury, “As it grows into larger-scale communal projects, the Khudi Bari maintains the simplicity of its structure while still delivering grace and beauty, reminding us that design for survival doesn’t exclude architectural quality.”
China
West Wusutu Village Community Centre by Inner Mongolian Grand Architecture Design Co., Ltd

Aerial view of the centre showing the roof and the courtyard.
Situated in Hohhot, this community centre transforms reclaimed bricks into vibrant social and cultural spaces for multi-ethnic residents, including Hui Muslims. At its core is a circular courtyard linking fluid spaces and a rooftop ramp, creating a dynamic environment for community interaction. The design transcends rigid functional boundaries, fostering cultural exchange, environmental resilience, and inclusivity within a rural context.

Villagers and visitors watching a performance from the roof at night.
The Jury noted that the project generates a valuable shared and inclusive communal microcosm within a rural human macrocosm.
The West Wusutu Village Community Centre shifts the paradigm of contemporary architectural design beyond object-based and aesthetic end-results, orienting it towards translating users’ daily community needs into a well-conceived architectural vehicle.
Egypt
Revitalisation of Historic Esna by Takween Integrated Community Development
 In Esna, a neglected historic city has been transformed through an inclusive, bottom-up urban regeneration approach. By restoring residential, commercial, and spiritual buildings while supporting small-scale enterprises, the project stimulates a sustainable historic urban metabolism.
In Esna, a neglected historic city has been transformed through an inclusive, bottom-up urban regeneration approach. By restoring residential, commercial, and spiritual buildings while supporting small-scale enterprises, the project stimulates a sustainable historic urban metabolism.
 Local residents actively participate, maintaining the city’s heritage, identity, and economic resilience, creating a replicable model for heritage-led community revitalisation.
Local residents actively participate, maintaining the city’s heritage, identity, and economic resilience, creating a replicable model for heritage-led community revitalisation.
Iran
Majara Residence and Community Redevelopment, Hormuz Island by ZAV Architects
 Set against Hormuz Island’s vibrant ochre-rich landscape, this colourful residential and tourism complex fosters sustainable tourism. Rather than following hyper-luxurious models, the project embraces a pluralist, inclusive approach that integrates with the island’s social and geological fabric.
Set against Hormuz Island’s vibrant ochre-rich landscape, this colourful residential and tourism complex fosters sustainable tourism. Rather than following hyper-luxurious models, the project embraces a pluralist, inclusive approach that integrates with the island’s social and geological fabric.

 Building on the Rong Cultural Centre, Majara Residence provides a scalable alternative for tourism, blending architectural beauty with community-driven development.
Building on the Rong Cultural Centre, Majara Residence provides a scalable alternative for tourism, blending architectural beauty with community-driven development.
Jahad Metro Plaza, Tehran by KA Architecture Studio
 Transforming a dilapidated metro station into a lively urban plaza, Jahad Metro Plaza uses local handmade brick to strengthen connections with Iran’s architectural heritage. The open design improves accessibility, integrates pedestrian circulation, and encourages public interaction.
Transforming a dilapidated metro station into a lively urban plaza, Jahad Metro Plaza uses local handmade brick to strengthen connections with Iran’s architectural heritage. The open design improves accessibility, integrates pedestrian circulation, and encourages public interaction.
 Formerly confined spaces now accommodate informal commerce and events, creating a new urban monument while enhancing the daily experience of millions of metro passengers.
Formerly confined spaces now accommodate informal commerce and events, creating a new urban monument while enhancing the daily experience of millions of metro passengers.
Pakistan
Vision Pakistan, Islamabad by DB Studios

 This six-storey facility combines vocational training for disadvantaged youth with vibrant architectural expression inspired by Pakistani and Arab craft. Light-filled, visually connected classrooms and communal areas foster learning, observation, and personal growth. The project is both economically efficient and spatially innovative, creating a supportive community where students feel valued and empowered to develop their skills.
This six-storey facility combines vocational training for disadvantaged youth with vibrant architectural expression inspired by Pakistani and Arab craft. Light-filled, visually connected classrooms and communal areas foster learning, observation, and personal growth. The project is both economically efficient and spatially innovative, creating a supportive community where students feel valued and empowered to develop their skills.
Palestine
Wonder Cabinet, Bethlehem by AAU Anastas

Aerial view of Wonder Cabinet’s eastern façade.
Wonder Cabinet is a multipurpose non-profit hub for craft, design, and cultural innovation. Built with the input of local artisans, the flexible building encourages dialogue and exchange through interconnected spaces, including studios, a radio station, a restaurant, and the architects’ offices. Using standardised concrete construction, the project achieves spatial richness and monumentality while remaining accessible and rooted in Bethlehem’s contemporary cultural identity, exemplifying architecture as a form of social and cultural resilience.

Central void opening to all three levels.
The winners of the Aga Khan Awards exemplify how architecture can transcend aesthetics to create meaningful social impact, foster cultural identity, and respond to environmental challenges, reminding the world that design is not just about buildings, but about building resilient communities.




