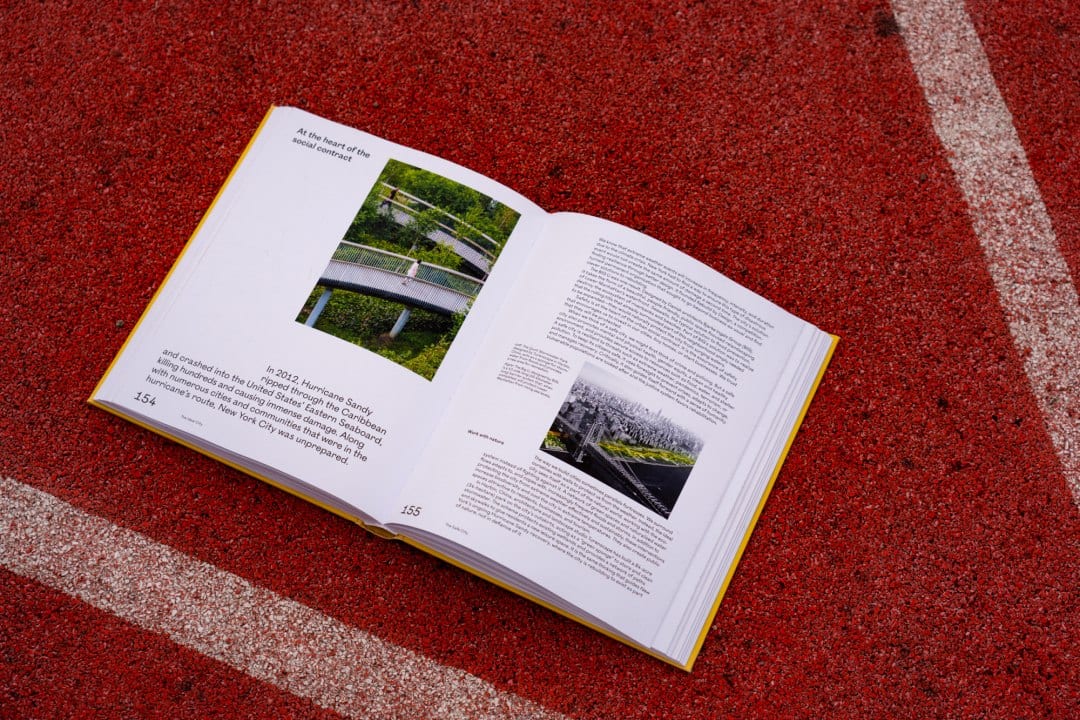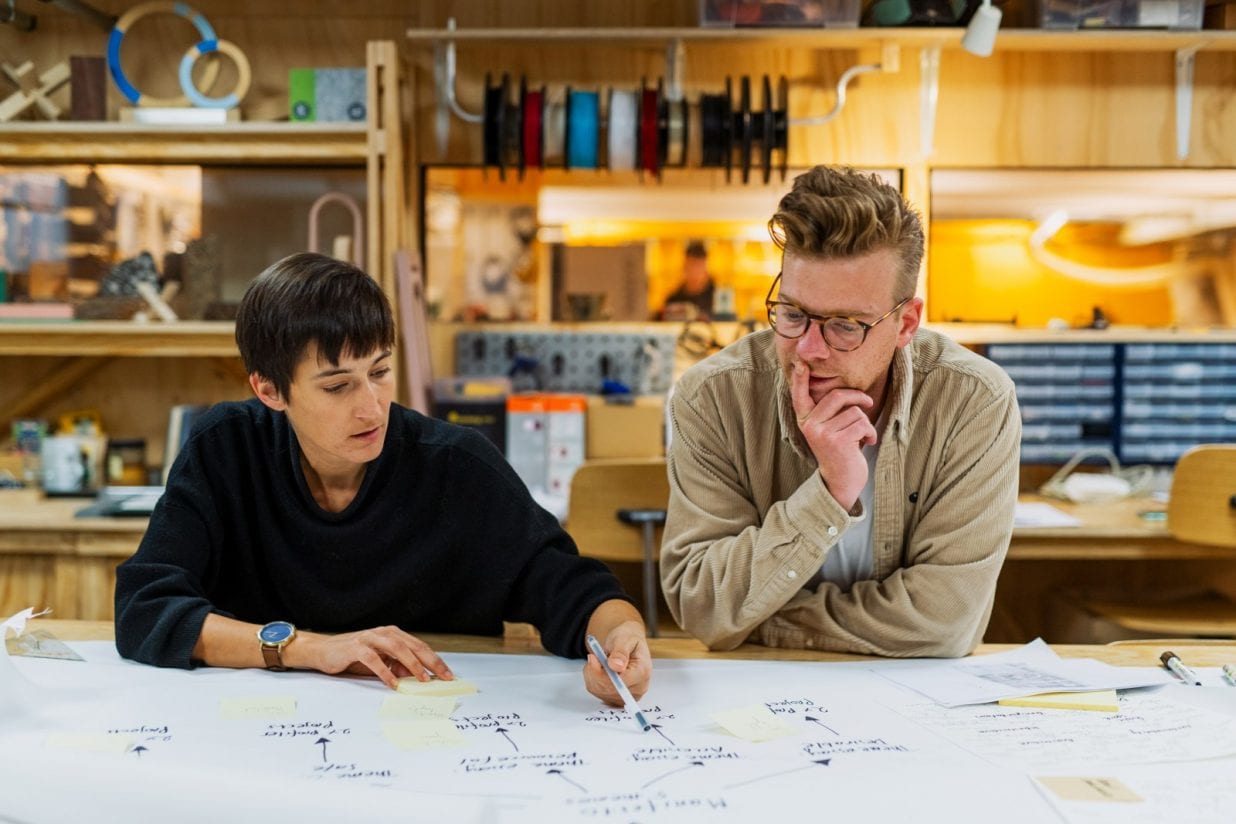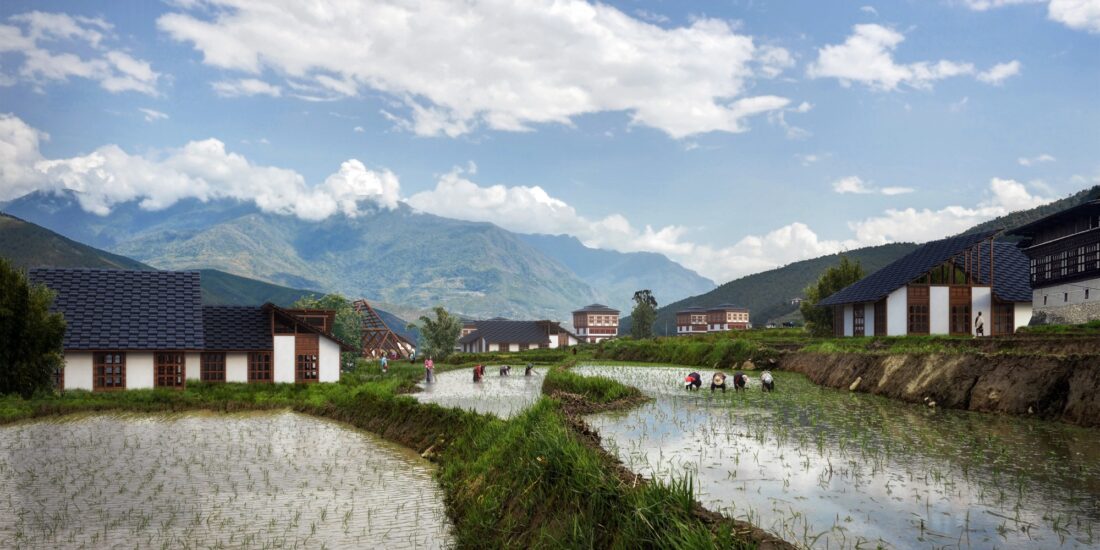The Ideal City Explores a Better Urban Future
Research and design lab SPACE10 and publishing house gestalten teamed up to gather world-leading architects, designers, researchers, entrepreneurs, city planners, and community leaders in a new book that explores a better way forward for our shared home: the city.
What kind of cities do we want to live in? What do we believe is important for a good life? And what makes a good home for all of us? These are the questions that have been asked to arrive at a holistic and multidisciplinary approach in the new book, The Ideal City to rethink how we could design, plan, build and share our cities going forward. The aim is to showcase inspiring solutions and approaches that can lead to a better everyday life for both more people and the planet.
“Today, cities are not meeting the essential needs of a big portion of the people living there. Simultaneously, urban areas are the biggest driver of the climate crisis. The challenges are extensive, but so are the opportunities. We really find ourselves at a crossroads: we can continue to hurtle down this well-trodden path, which we know where it leads; or we can explore a new way forward. With The Ideal City, we wanted to scour the world for inspiring chefs and ingredients, and bring them together in an aspirational cookbook for cities — stuffed with recipes on how to create a better home for humanity, while taking care of our planet,” says Simon Caspersen, co-founder, SPACE10.
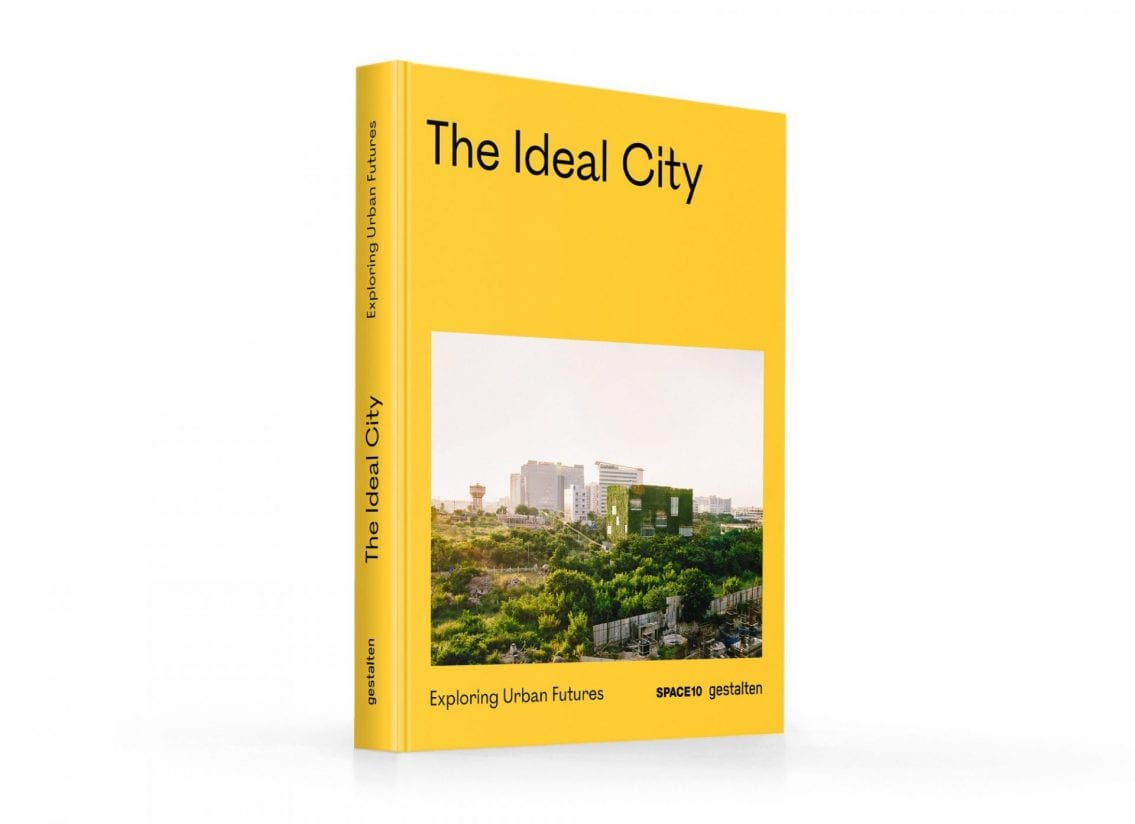 SPACE10 researches and designs innovative solutions to some of the major shifts expected to affect people and our planet in the years to come. SPACE10 is supported by and entirely dedicated to IKEA.
SPACE10 researches and designs innovative solutions to some of the major shifts expected to affect people and our planet in the years to come. SPACE10 is supported by and entirely dedicated to IKEA.
“When thinking about the future of cities, it’s easy to get somewhat depressed when you get stuck into the challenges that lie ahead. But that’s not what this book is about. Instead, this book offers an optimistic alternative narrative, one that explores the countless tools, ideas, and experiments already at our disposal to create better cities for all. That’s why we teamed up with SPACE10 to create this book because from algae-based food sources to new visions for self-driving vehicles, their exploration into a better future makes them the perfect co-editors for this story.” Elli Stuhler, Editor , gestalten.
SCALE talks to Simon Caspersen, Co-Founder, SPACE 10 to have his insights into the making of the book.
SCALE: How did you arrive at the cities explored in the book?
SIMON: The Ideal City takes readers to 53 different cities around the world to introduce realised projects that show that all ideas are implementable today. We sought to find specific examples within each city, and showcase projects as large as a city-wide masterplan to others as small as a street tile. We feature projects on innovative food and energy production to schemes for diverse and inclusive housing and mobility. It’s quite diverse.
What unites these projects is a shared idealism—not a shared form. We think the uniqueness of this book is the holistic and multidisciplinary approach to rethinking cities, so beyond projects from 53 different cities; we also sat down with the pioneers who inspire us – from legendary urban designer Jan Gehl to transportation entrepreneur Robin Chase; from starchitect Bjarke Ingels to the interdisciplinary design studio Urban-Think Tank; and from the largest intergovernmental organisation, the United Nations, to a small community-led alternative policing programme in the Kwanlin Dün First Nation in Canada, to hear their thoughts on a more optimistic future for our shared home: the city.
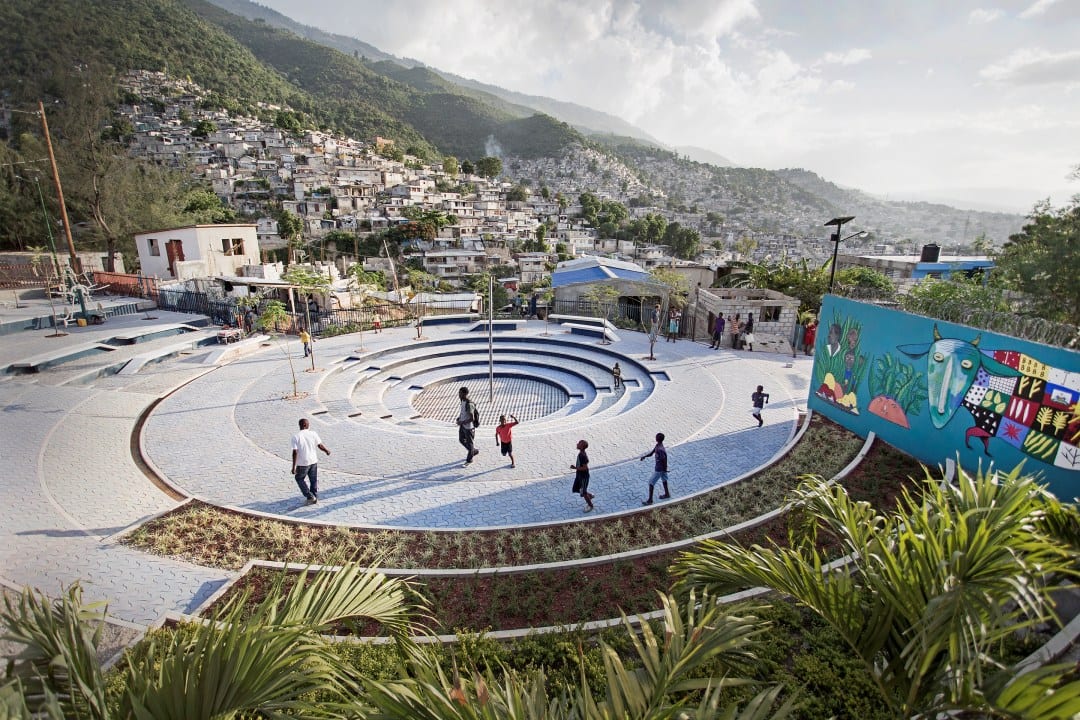
Tapis Rouge is one of several public spaces in Carrefour-Feuilles, Haiti. This public space aims to give transformative power to a local community and to provide the residents with a sense of ownership, identity, and pride. The goal for the designers EVA Studio was to create a safer and cleaner environment, which would help reduce crime, violence, and anti-social behaviour in the area. This is one of the projects covered within The Ideal City. Photography by Gianluca Stefani
SCALE: Tell us more about the projects featured in the book that is inspiring enough and can be replicated in other cities?
SIMON: Cities are complex ecosystems that need to be approached on a case-by-case basis. There is no one size fits all solution to cities, nor is there one toolbox/toolkit that can solve the multitude of challenges that cities face today.
That said, there are so many inspiring stories in this book, and the aim is to spark dialogue for change. The book shows that there’s an urgent need to rethink how we design, build, finance, and share our future homes, neighbourhoods, and cities, while also sharing tangible examples of how cities around the world are embracing new ways forward.
There are projects that have been initiated bottom-up by engaged citizens who drove the change they wanted to see in their urban environment and did not wait for architects, city planners, developers, or politicians to make it happen for them. In this category, we find projects like Schoonship [p. 34, The Ideal City]; New ground co-housing (older women’s co-housing) [p. 132]; and Michigan Urban Farming Initiative [p 146]. All three are examples of aspirational, purpose-driven, sustainable, community-oriented projects that create a more liveable, resourceful city. These are projects initiated by ordinary citizens themselves.
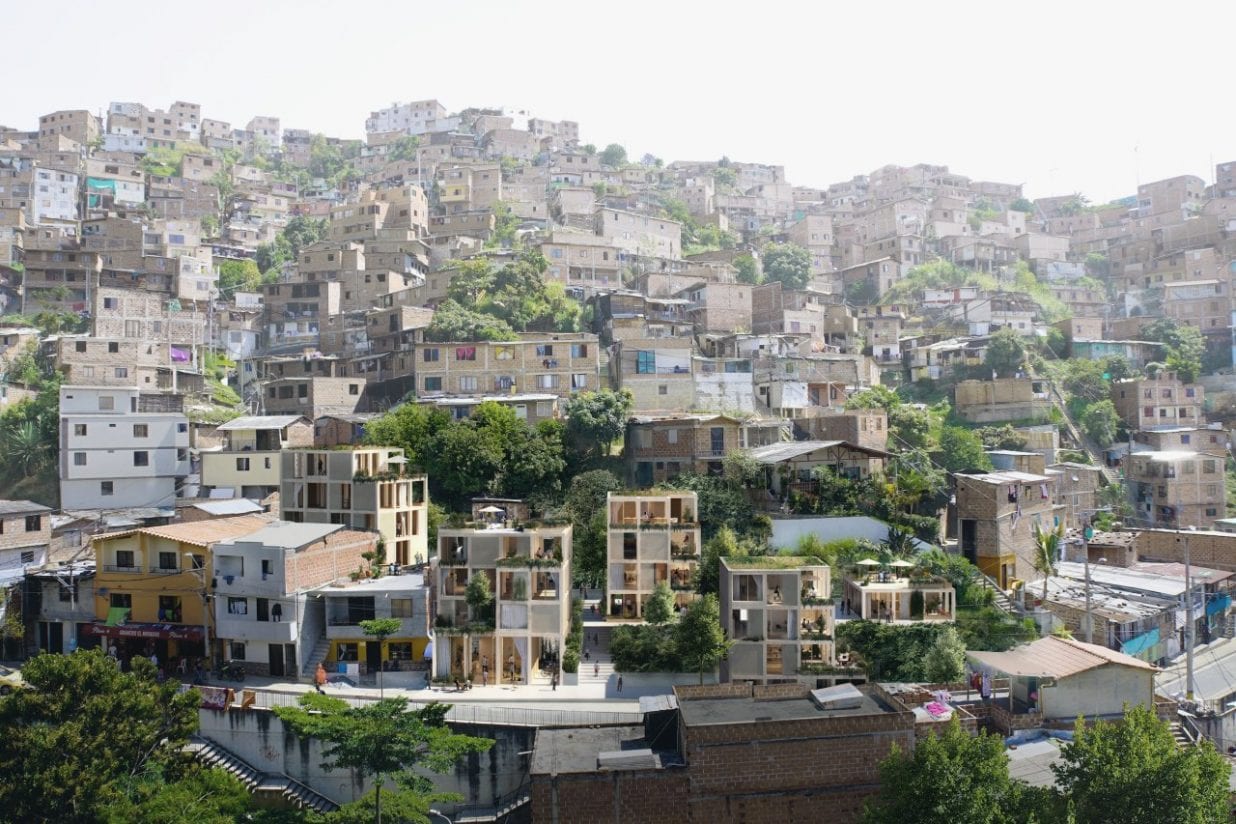
Another project featured in The Ideal City is the project where IKEA’s research lab Space10 has teamed up with architecture studio EFFEKT on The Urban Village Project, a vision for subscription-based housing that brings together people of different generations and encourages them to share facilities.
SCALE: Has the pandemic been the reason for the research on this book or does the pandemic reconfigure what is written in it?
SIMON: In The Ideal City, we have a chapter that explores how we create safer cities – including combating contagious diseases. However, in our view, Covid-19 hasn’t resulted in new needs in city planning but accelerated needs already existing – from making cities more pedestrian- and bike-friendly, better public spaces to ensure work, healthcare, education, and other activities can be reached within a 15-minute walk of the home.
How do we embrace and build our cities after we’ve been at home for so long? It is an especially interesting topic to explore based now on the new needs, aspirations, and priorities people have after this time of pause and reflection. The Ideal City takes a very holistic approach and focuses on the solutions rather than dwelling entirely on the current pandemic, looking forward order to future-proof our cities.
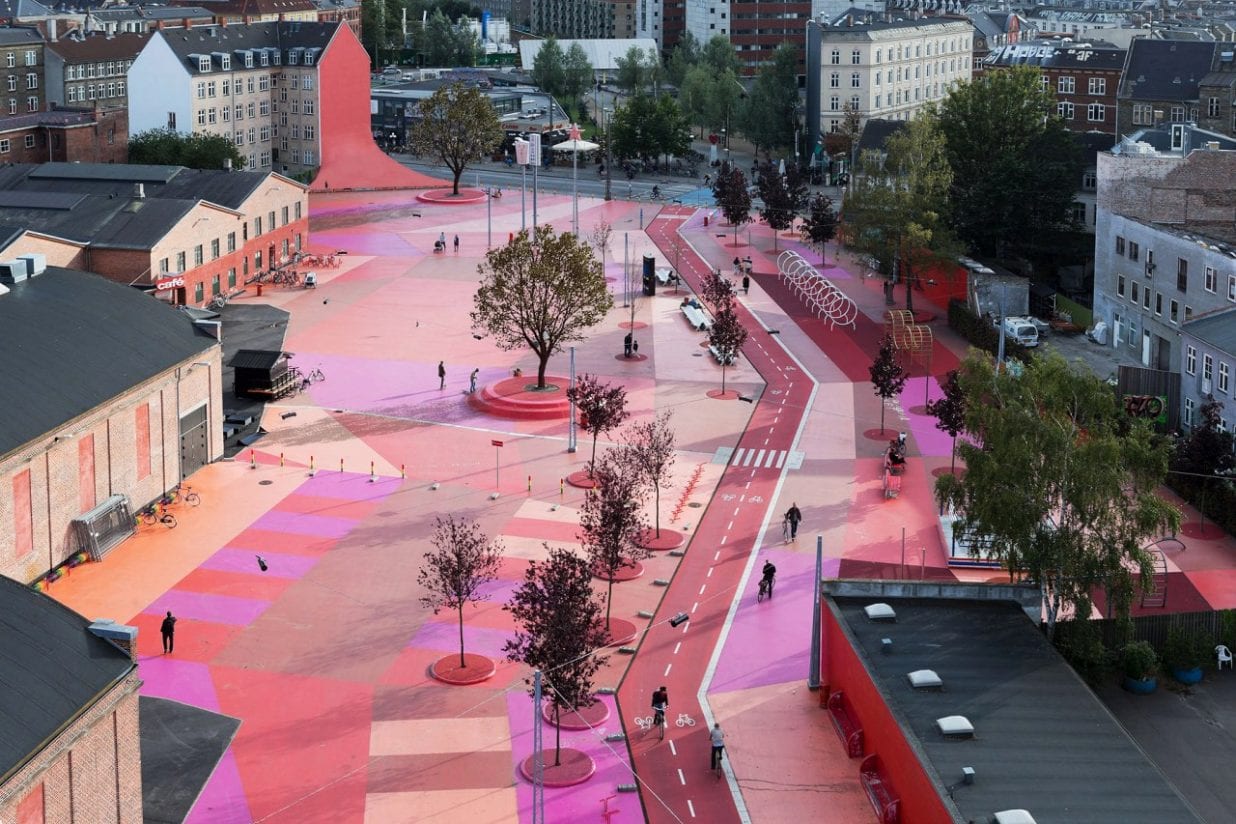
Danish architecture firm BIG has scattered miscellaneous street furniture from 60 different nations across a brightly coloured carpet of grass and rubber at a park in Copenhagen. Superkilen is a park that supports diversity. Photography by Iwan Baan.
SCALE: As the editor of the book, what was the most striking feature for you as you finished the book? Is the Ideal City an impossible task for mankind or do we have hope?
SIMON: We remain stubbornly optimistic. After this surreal year, we feel the pandemic showed us that humanity has the capacity to respond – in solidarity, together – to our common challenges. if there was ever an opportunity for deep transformation, it is now.
We believe that 2021 will be the year in which we begin to overhaul the systems that have existed as our societal foundations for decades. It is clear that we won’t be going back to business as usual, and instead, our task is to use our collective power to rebound from this experience by rebuilding our societies and our economies, creating new jobs, and prioritising sustainable, circular principles — all the while tackling rising inequality and the climate emergency. We believe we’ve been offered the chance to transform urban life in a way that is beneficial to both people and all of Earth’s ecosystems — a remarkable opportunity that we need to grab with both hands. We can do this in many ways: from infrastructure that combines sustainable technology with biodiversity to building with more energy-efficient materials like wood and investing in public spaces that encourage meaningful interactions and nurture social cohesion. Whatever the steps, the recovery needs to be green, and it needs to be equitable.
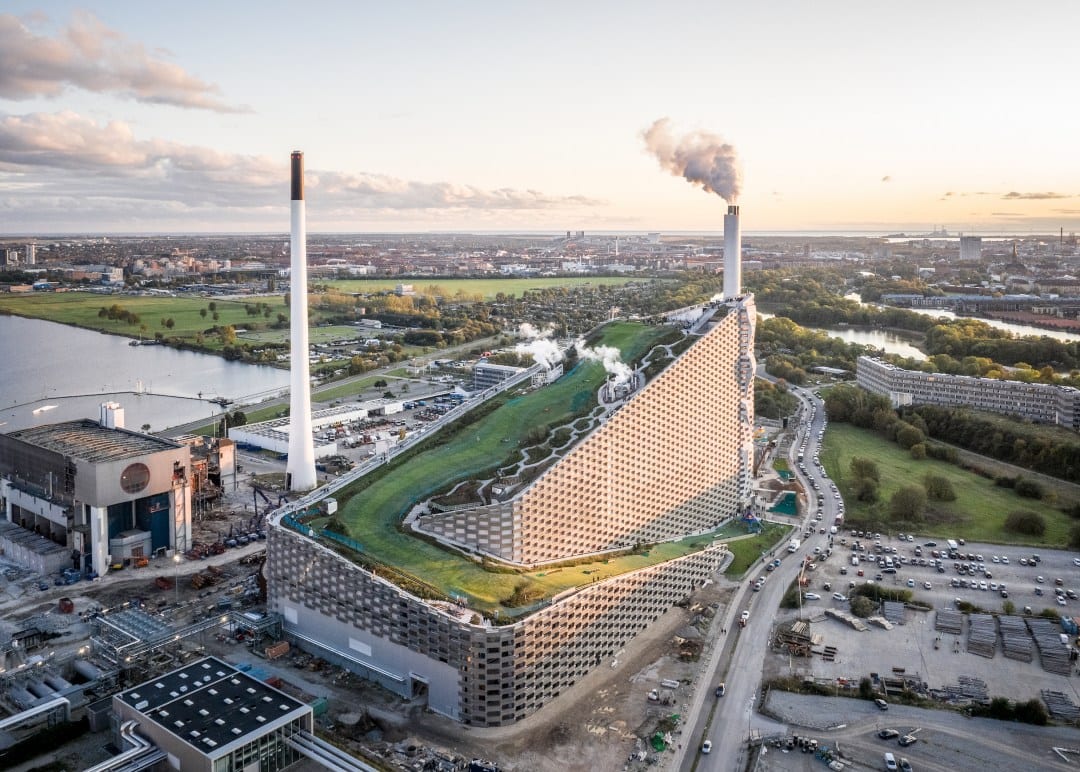
CopenHill is a 41,000 square meter waste-to-energy plant, designed by Danish architecture firm BIG that comes with an urban recreation centre and environmental education hub, turning social infrastructure into an architectural landmark. Photo by Rasmus Hjortshoj
SCALE: What is the role of the architect or the urban designer in the cities as you see it? Does it fall on the civic responsibility of all of us or do architects have a particular role to play in this?
SIMON: We hope that when designing future cities, it will always start with a local conversation that asks people who actually have to live there: “what kind of cities do you want to live in? What do you believe is important for a good life? And what makes a good home for all of us?”
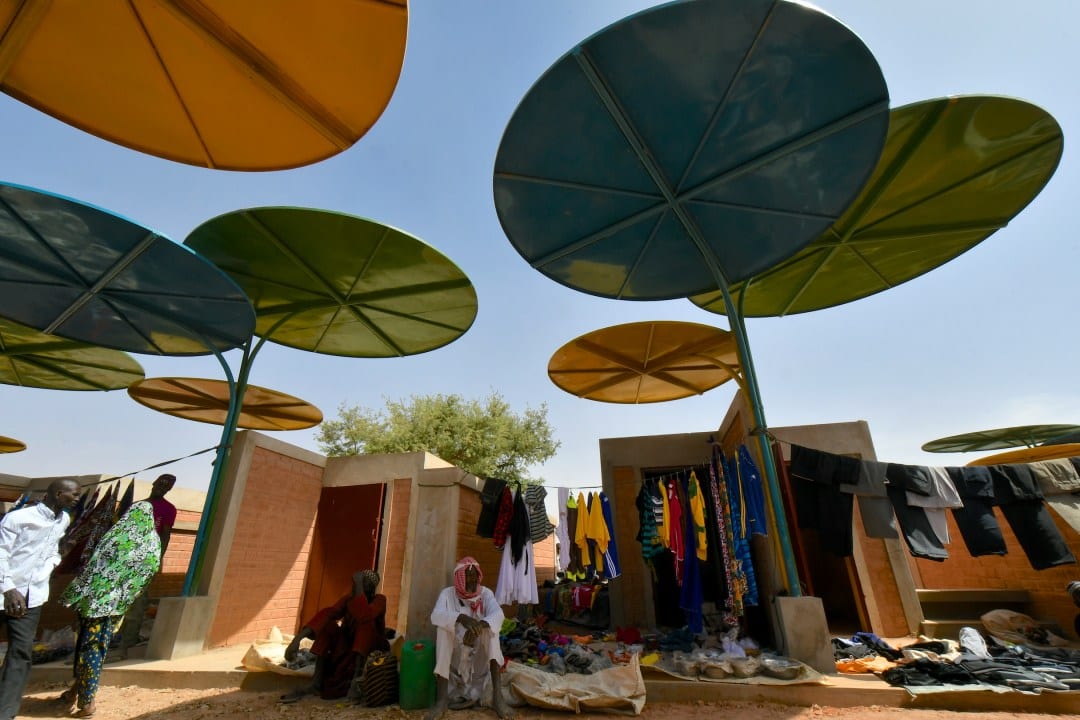
This Traditional Market in Niger by Atelier Masōmī creates a space that projects a sense of confidence and aspirations for the future in the users themselves. The project design references the area’s traditional market architecture of adobe posts and reed roofs, pushing the typology forward using compressed earth bricks and metal for durability. Photography by Maurice Ascani.
“If you want an economically sustainable world, it cannot happen at the expense of the environment—you’ll just diminish or extract resources until there are none. So, one cannot exist without the other.”
Bjarke Ingels
BIG
All Images Courtesy SPACE10 and gestalten.


