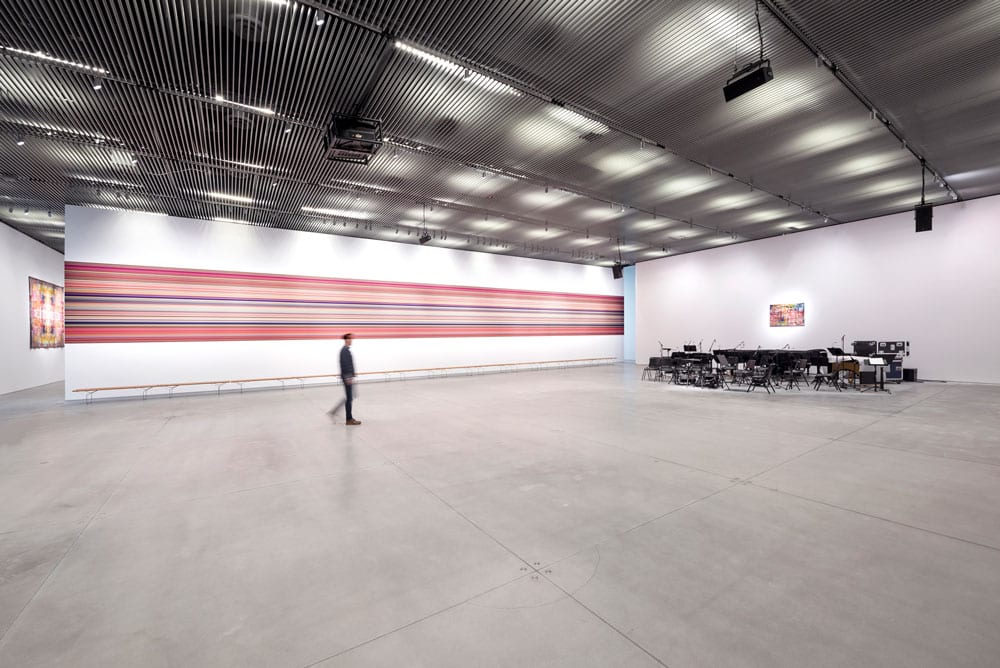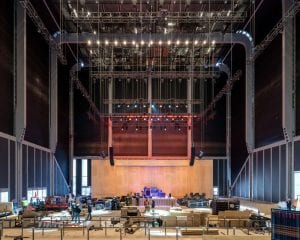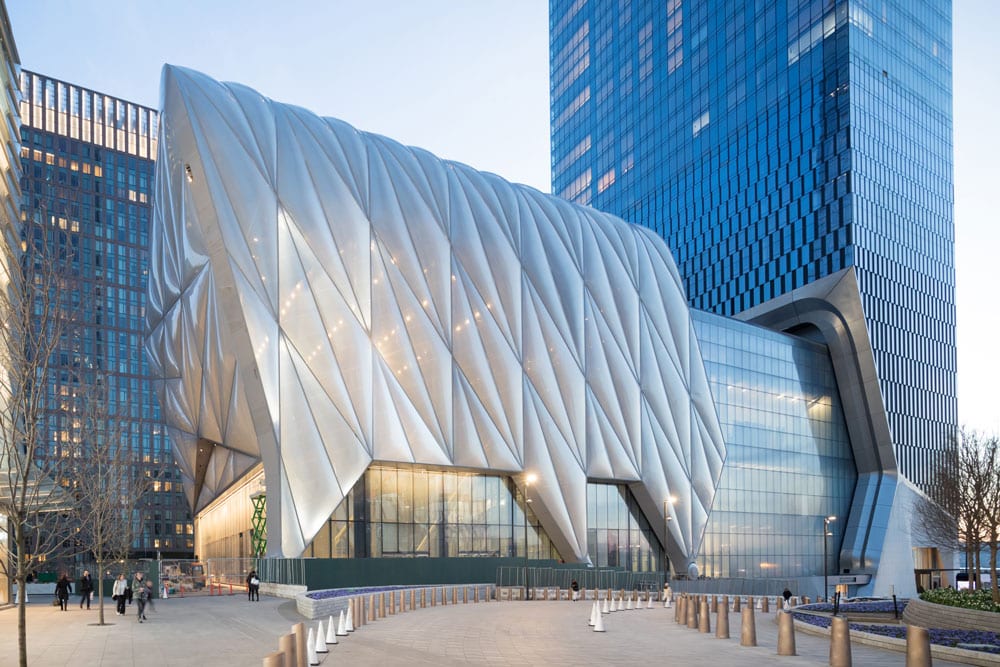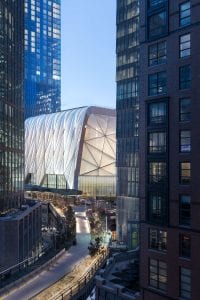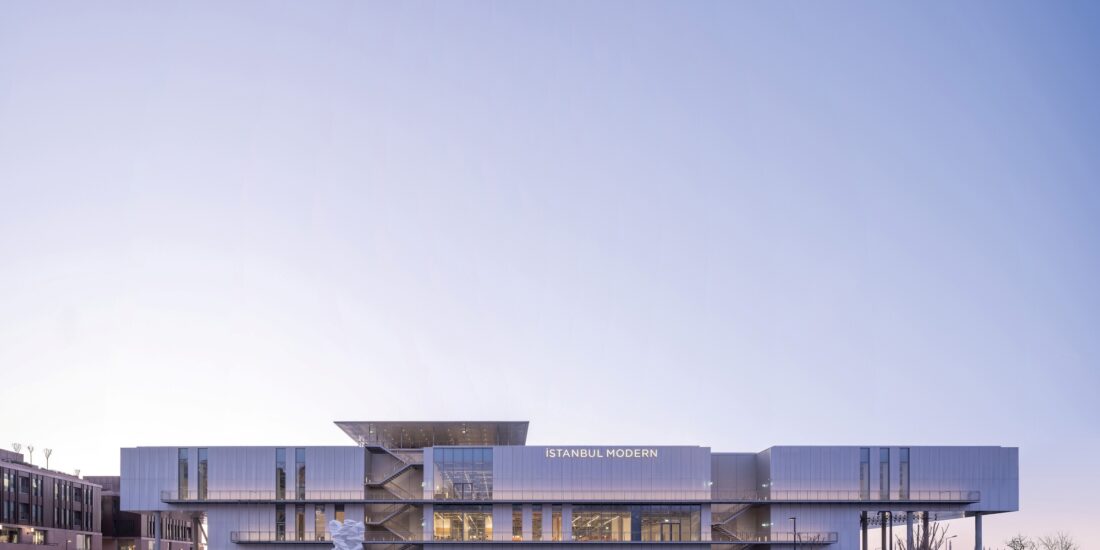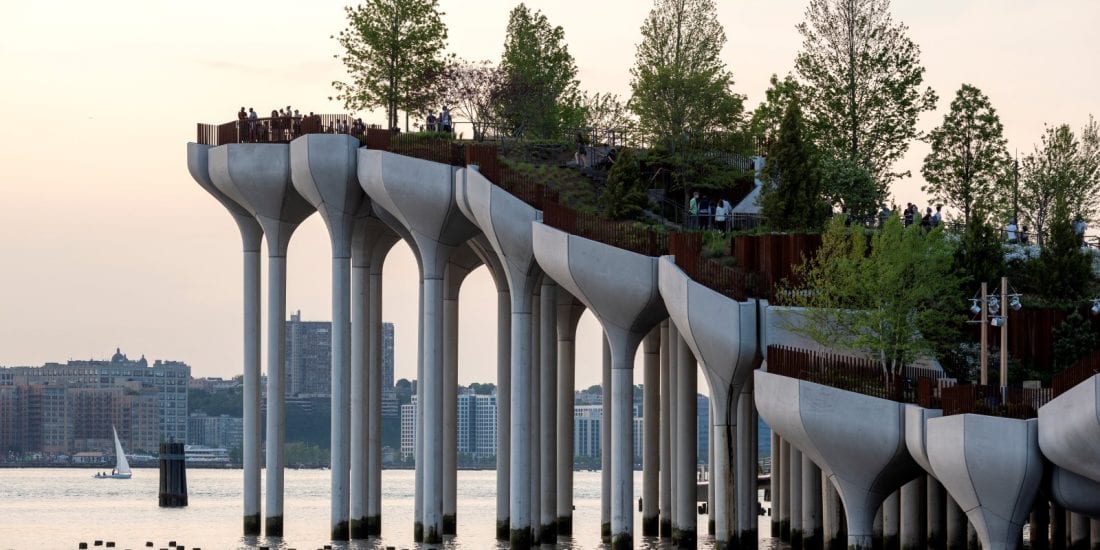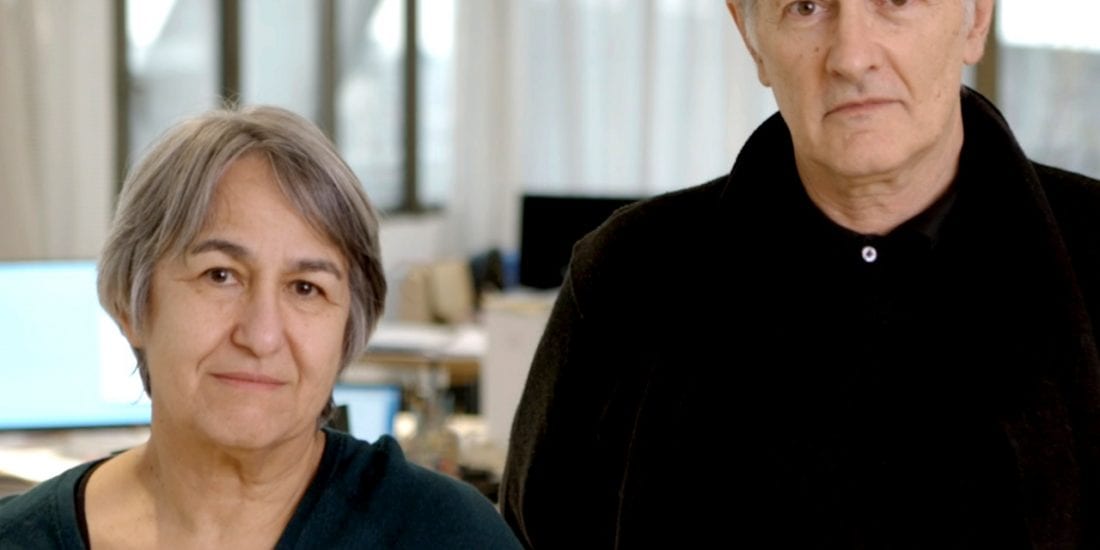The Shed: A Testament to Inclusive Art
The Shed’s Bloomberg Building
The Shed, a structure that opens up, both structurally and rationally, to include and support all artists’ ambitious projects, is a 21st -century space of and for New York City.
Another New York building, right next to Thomas Heatherwick’s Monstrous Stairway was in news this month when it opened its door on April 5. This one, though equally preposterous in size, comes with a purpose of inclusiveness. The Shed is a non-profit cultural organisation that commissions, develops, and presents original works of art, across all disciplines, for all audiences. And that is why SCALE is piqued to find about more about the intent and the architectural uniqueness of this building. The fact that the opening show of this performance and art centre was the Soundtrack of America, that celebrates the heritage of African-American music across a broad historical and stylistic spectrum, from spirituals to hip-hop, seems to reinforce its purpose. A purpose of inclusiveness; that this $475 million arts centre within the Hudson Yards development of luxury retail, brand name in architecture and multimillion-dollar residences, will throw open its doors to all artists, irrespective of economic class or creed.
“As a commissioning home for artists from the worlds of performance, visual arts, and pop, The Shed is a place for all artists and all audiences to meet,” said Alex Poots, Artistic Director and CEO of the Shed.
The Shed’s Bloomberg Building is an innovative 200,000-square-foot (18,500 m²) structure designed by Diller Scofidio + Renfro, Lead Architect, and Rockwell Group, Collaborating Architect that physically transforms to support artists’ most ambitious ideas. Its eight-level base building includes two levels of gallery space; the versatile Griffin Theater; and The Tisch Skylights, which comprise a rehearsal space, a creative lab for local artists, and a sky-lit event space. The McCourt, an iconic space for large-scale performances, installations, and events, is formed when The Shed’s telescoping outer shell is deployed from over the base building and glides along rails onto the adjoining plaza.
The Chair of The Shed’s Board of Directors, Dan Doctoroff said, “the Shed is designed to be—a platform, a uniquely adaptable building, able to liberate artists to fulfil their dreams.”
Diller Scofidio + Renfro, Elizabeth Diller said, “Eleven years in the making, The Shed opened its doors to the public as a perpetual work-in-progress. I see the building as an ‘architecture of infrastructure,’ all muscle, no fat, and responsive to the ever-changing needs of artists into a future we cannot predict. Success for me would mean that the building would stand up to challenges presented by artists while challenging them back in a fruitful dialogue.”
Details
Location: 545 West 30th Street, between 10th and 11th Avenues, on Manhattan’s west side
Owner: The Shed is an independent, non-profit cultural organization
Architects: Diller Scofidio + Renfro led the concept, design, development and execution of The Shed, supported by Rockwell Group.
Project Cost: $404 Million (Construction Hard Costs)
Major Features: The Shed’s open infrastructure can be permanently flexible for an unknowable future and responsive to variability in scale, media, technology, and the evolving needs of artists.
Technical Features:
Movable Shell
The Shed’s 120-foot tall (37 m) movable shell is made of an exposed steel diagrid frame, clad in translucent cushions of a strong and lightweight Teflon-based polymer, called ethylene tetrafluoroethylene (ETFE). This material has the thermal properties of insulating glass at a fraction of the weight. The Shed’s ETFE panels are some of the largest ever produced, measuring almost 70 feet (21 m) in length in some areas. The Shed has an energy-conscious design using a radiant heating system within the plaza construction and a variable forced air heating and cooling system serving the occupied portions of the shell for maximum efficiency. The building is designed to achieve LEED Silver certification and to exceed New York’s energy codes by 25%, which is required of all new buildings on city-owned land or using city-provided funds. Despite the shell’s two-million-cubic-foot interior, only the lower 30% will need to be temperature controlled. The Plaza has a radiant-heat floor plate.
Kinetic Element:
The Shed’s kinetic system is inspired by the industrial past of the High Line and the West Side Rail Yard. Based on gantry cranes commonly found in shipping ports and railway systems, the kinetic system comprises a sled drive on top of the base building and bogie wheels guided along a pair of 273-foot-long (83 m) rails on Level 2 (Plaza Level).
Bogie Wheels: The movable shell rests on six large bogie wheel assemblies— four single-axle and two double-axle bogies. The bogie wheels measure six feet in diameter and are made of hardened forged steel. The weight of the shell is spread across the bogies, each of which carries more than one million pounds on a surface area approximately the size of a pair of human hands.
Motors: The sled drive, housed on the roof of the base building, is a rack-and pinion system with twelve 15-horsepower motors, totalling 180 horsepower (for comparison, a Toyota Prius develops 134 horsepower). The deployment of the shell takes five minutes at a peak speed of a ¼ mile per hour. The system is run by a secure wireless remote and back-up hardware controls.
Building Materials: The primary materials are structural steel, ETFE, insulated glass, and reinforced concrete.


