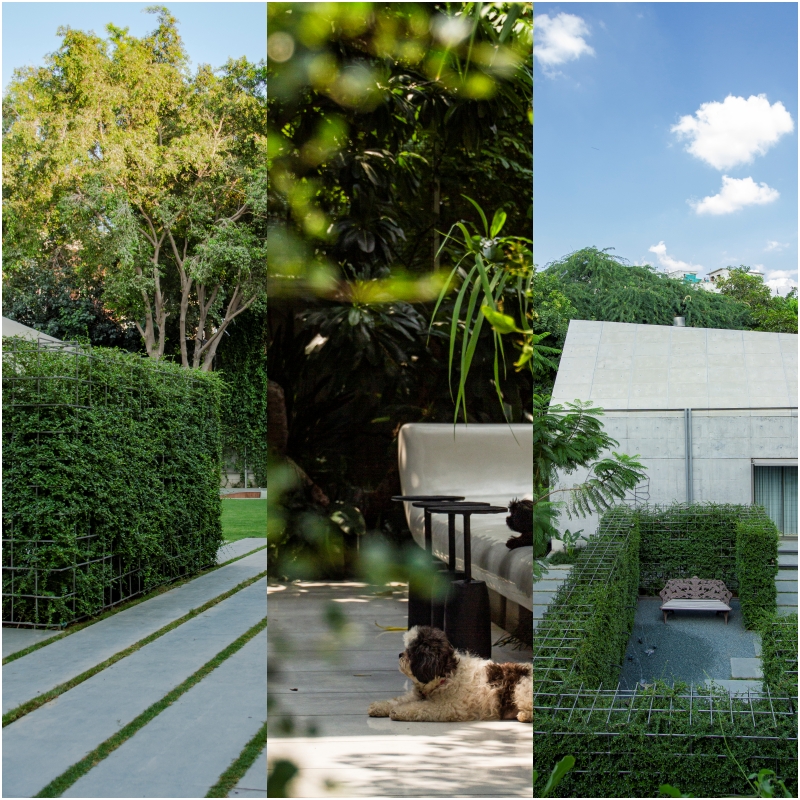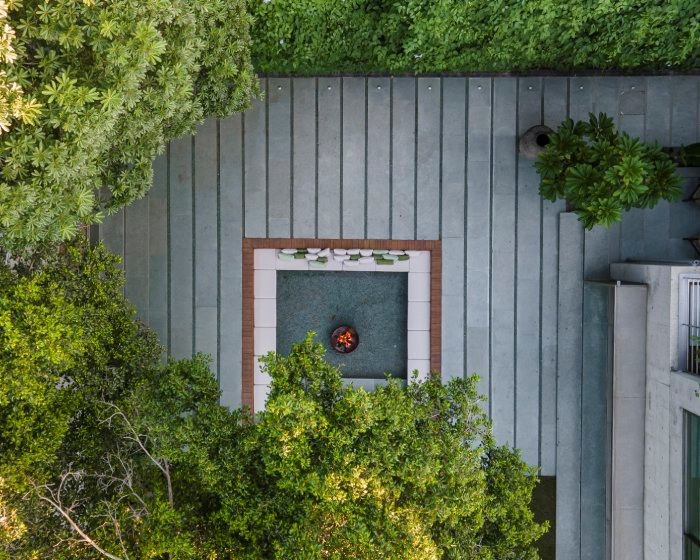Using Landscaping for Storytelling
Landscape Architect Kunal Maniar believes that a perfect balance between natural elements create the setting for any project. By Amrita Shah
 Great architecture and landscape go hand in hand in creating a successful design. In admiring a tropical beach villa surrounded by a lush garden and water bodies, a well-planned campus with green public places or say a house on a hill slope that seems to be integrated with its surroundings, we, as onlookers often overlook the importance of the landscaping involved in the project to make it what it is.
Great architecture and landscape go hand in hand in creating a successful design. In admiring a tropical beach villa surrounded by a lush garden and water bodies, a well-planned campus with green public places or say a house on a hill slope that seems to be integrated with its surroundings, we, as onlookers often overlook the importance of the landscaping involved in the project to make it what it is.
 Kunal Maniar, the founding partner and Principal Architect for Kunal Maniar and Associates, is one of India’s top Landscape Designers. After studying Landscape Architecture at post graduate level at the University of Melbourne, Australia, he went on to establish his Mumbai-based landscape practice in 2002.
Kunal Maniar, the founding partner and Principal Architect for Kunal Maniar and Associates, is one of India’s top Landscape Designers. After studying Landscape Architecture at post graduate level at the University of Melbourne, Australia, he went on to establish his Mumbai-based landscape practice in 2002.
 Kunal strongly believes that creativity cannot be compartmentalised—his bespoke landscapes draw inspiration from across disciplines—fine art and craft, product design, and even fashion – which can be seen in the 15,000 sq ft Delhi bungalow project ‘Shantiniketan’ his studio worked on.
Kunal strongly believes that creativity cannot be compartmentalised—his bespoke landscapes draw inspiration from across disciplines—fine art and craft, product design, and even fashion – which can be seen in the 15,000 sq ft Delhi bungalow project ‘Shantiniketan’ his studio worked on.
 The brief for this project was to connect two imposing concrete masses that comprised the living spaces placed parallel to each other. Kunal believes in using landscaping as storytelling; a project to him is not just about visual coherency, but about creating a conceptual thread that weaves together a narrative and binds scattered spaces into a cohesive whole. He divided the void between the two structures into three zones, each one of which tells a story.
The brief for this project was to connect two imposing concrete masses that comprised the living spaces placed parallel to each other. Kunal believes in using landscaping as storytelling; a project to him is not just about visual coherency, but about creating a conceptual thread that weaves together a narrative and binds scattered spaces into a cohesive whole. He divided the void between the two structures into three zones, each one of which tells a story.
 Tucked away in the eastern corner of the home, just off the living room, is a larger-than-life concrete monolithic bench dubbed ‘The Shanti Bench’. Generous proportions, sweeping curves and pristine white, the bench lends its peaceful vibe to the private space it sits in, which making this the perfect place for meditating in solitude or spending a quiet moment with the family.
Tucked away in the eastern corner of the home, just off the living room, is a larger-than-life concrete monolithic bench dubbed ‘The Shanti Bench’. Generous proportions, sweeping curves and pristine white, the bench lends its peaceful vibe to the private space it sits in, which making this the perfect place for meditating in solitude or spending a quiet moment with the family.
 Stepping out of this hidden oasis, one encounters ‘The Garden Room’ – an open-to-sky room enclosed by neatly pruned Malpighia hedges on three sides, creating a magical, semi-private space standing in the expanse of the lawn. Maniar loves this space. He says, “To me this area is so special, it feels like it’s taken straight out of a fairytale; a nook full of secrets and charm. It borrows from my own childhood memories of playing in a garden, and I wanted to evoke a sense of nostalgia and play in the users of the space.” Benches on either side of the ‘room’, tiny brass birds nestled in the hedges, and the gentle lapping of water in the birdbath create an intimate environment.
Stepping out of this hidden oasis, one encounters ‘The Garden Room’ – an open-to-sky room enclosed by neatly pruned Malpighia hedges on three sides, creating a magical, semi-private space standing in the expanse of the lawn. Maniar loves this space. He says, “To me this area is so special, it feels like it’s taken straight out of a fairytale; a nook full of secrets and charm. It borrows from my own childhood memories of playing in a garden, and I wanted to evoke a sense of nostalgia and play in the users of the space.” Benches on either side of the ‘room’, tiny brass birds nestled in the hedges, and the gentle lapping of water in the birdbath create an intimate environment.
 Moving from the meditative atmosphere of ‘The Shanti Bench’, to the magical ‘Garden Room’ into the expanse of the courtyard garden, one has a transient experience of liberation from solitude. The monotony of lawn is broken by a sunken seating area at the centre of which is a much-needed bonfire to tackle the chilly winter nights. Acting as the focal point, standing here, one is acutely aware of the perfect balance of all the five elements – fire on one side, water on the other, the earth below your feet, air all around and the endless expanse of sky above. “It’s important to me that my work pays ode to the coexistence of the core elements of nature, and I strongly believe that soulful landscape design can reconnect people to these elements. I often call my work ‘studied negligence,’ where nature is handed back the power to assert its own design statement freely,” Kunal concludes.
Moving from the meditative atmosphere of ‘The Shanti Bench’, to the magical ‘Garden Room’ into the expanse of the courtyard garden, one has a transient experience of liberation from solitude. The monotony of lawn is broken by a sunken seating area at the centre of which is a much-needed bonfire to tackle the chilly winter nights. Acting as the focal point, standing here, one is acutely aware of the perfect balance of all the five elements – fire on one side, water on the other, the earth below your feet, air all around and the endless expanse of sky above. “It’s important to me that my work pays ode to the coexistence of the core elements of nature, and I strongly believe that soulful landscape design can reconnect people to these elements. I often call my work ‘studied negligence,’ where nature is handed back the power to assert its own design statement freely,” Kunal concludes.
 Photo credits: Gajendra Mandrekar, Ashish Sahi
Photo credits: Gajendra Mandrekar, Ashish Sahi
Fact File:
Area: 15,000 sq.ft.
Landscape architect: Kunal Maniar
Design Team: Ashini Parikh, Aayushi Pendhari, Sikandar Bargir and Pandurang Patil




