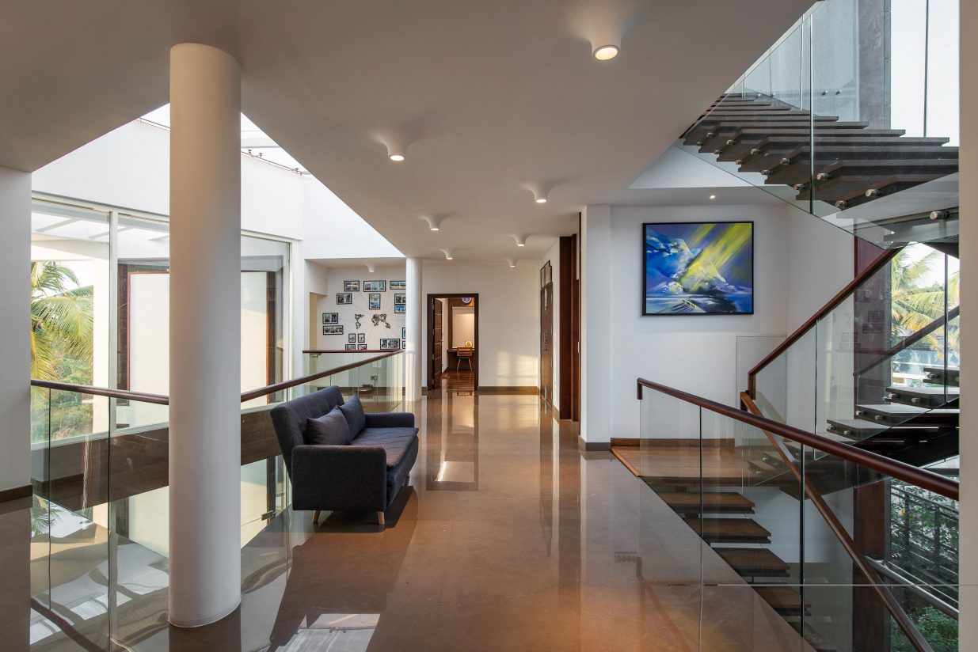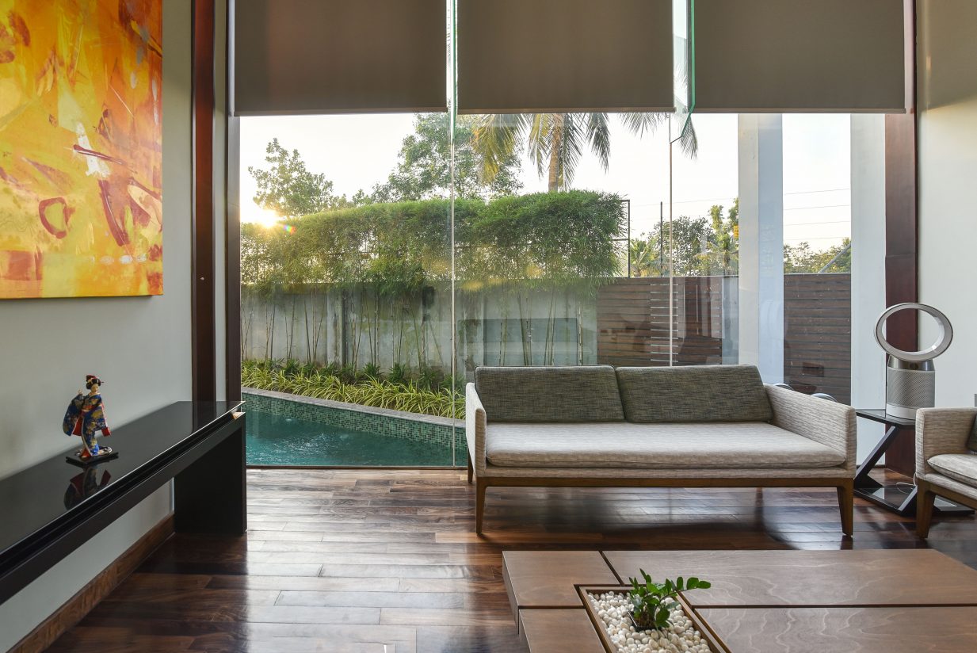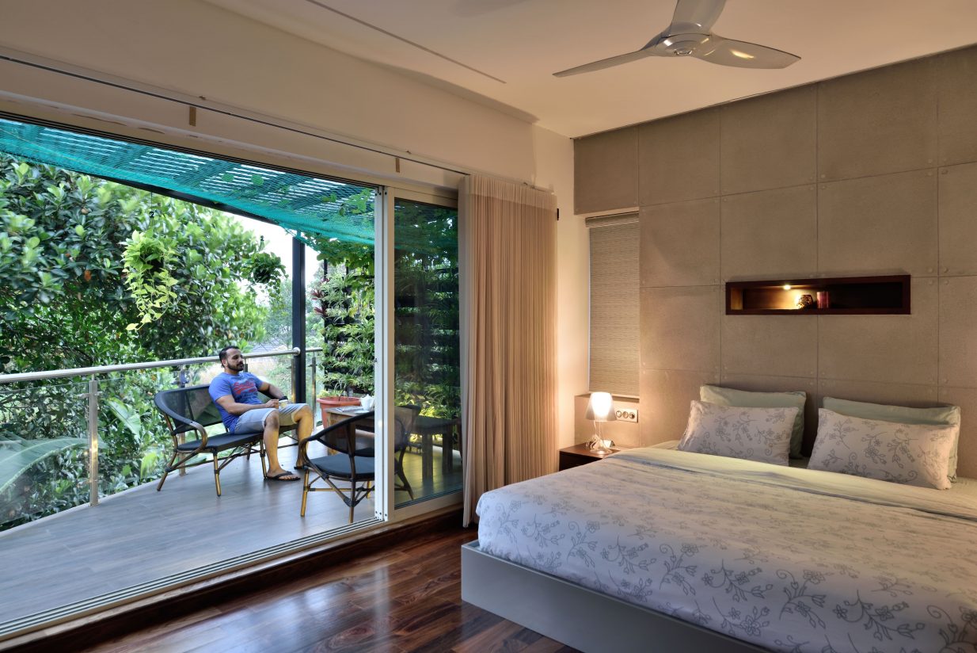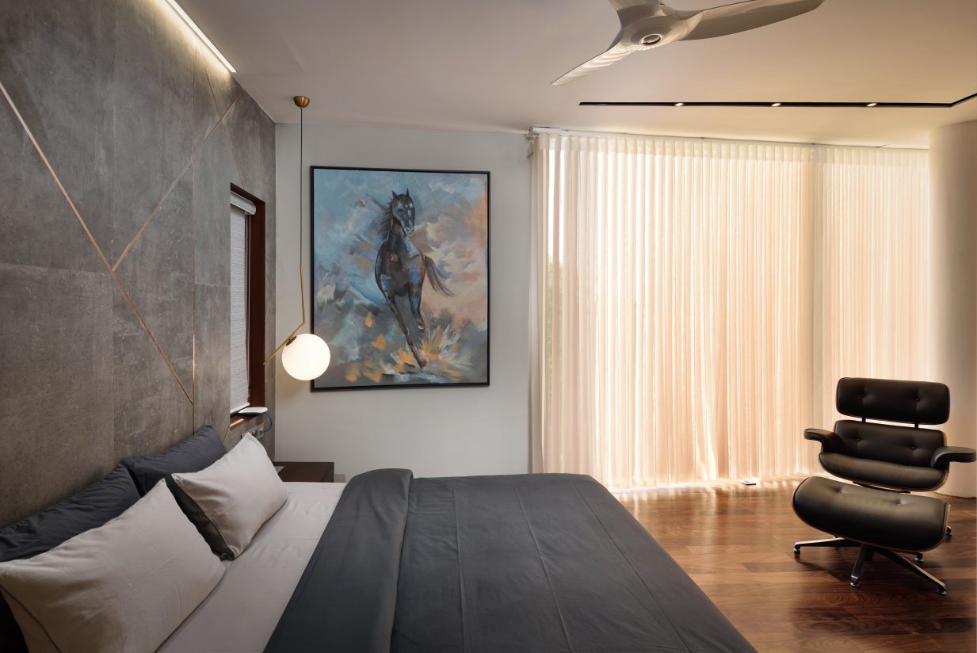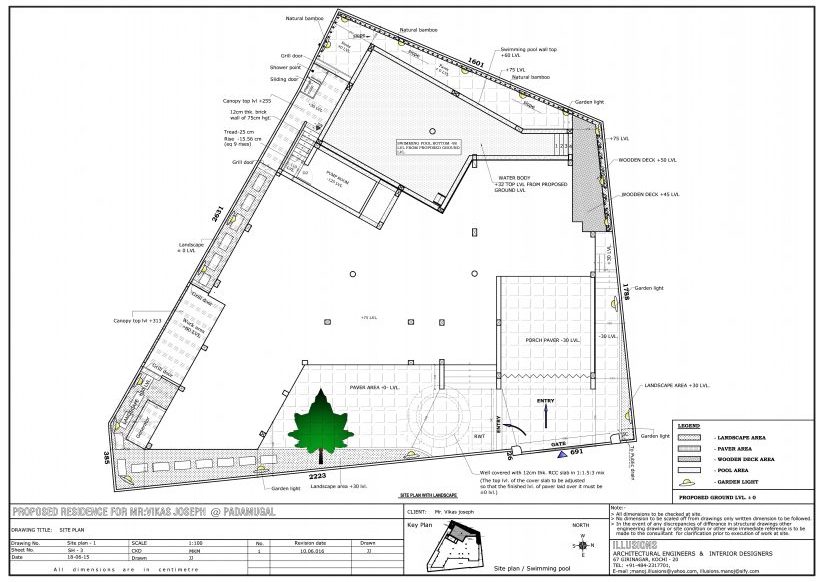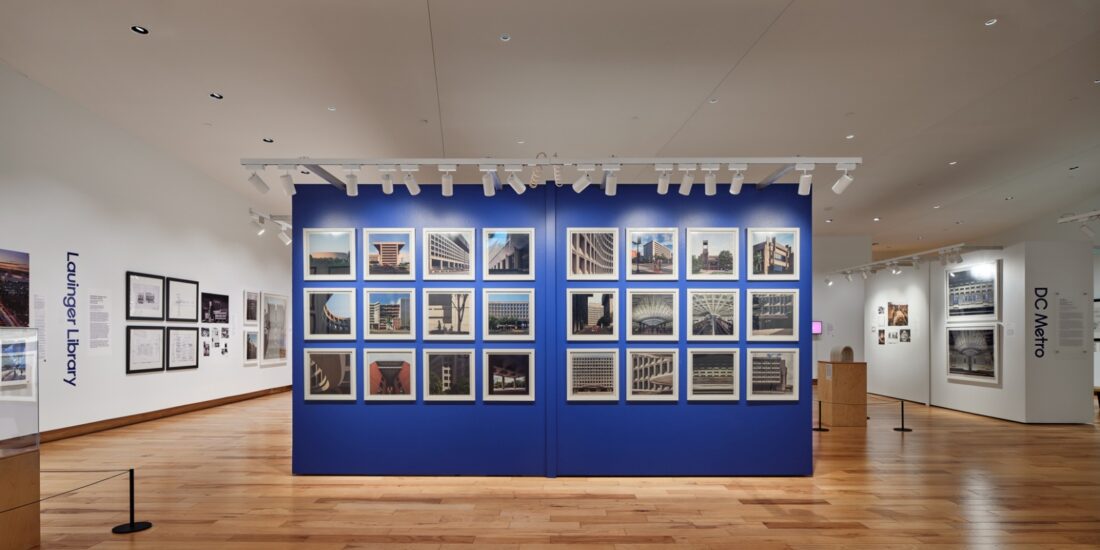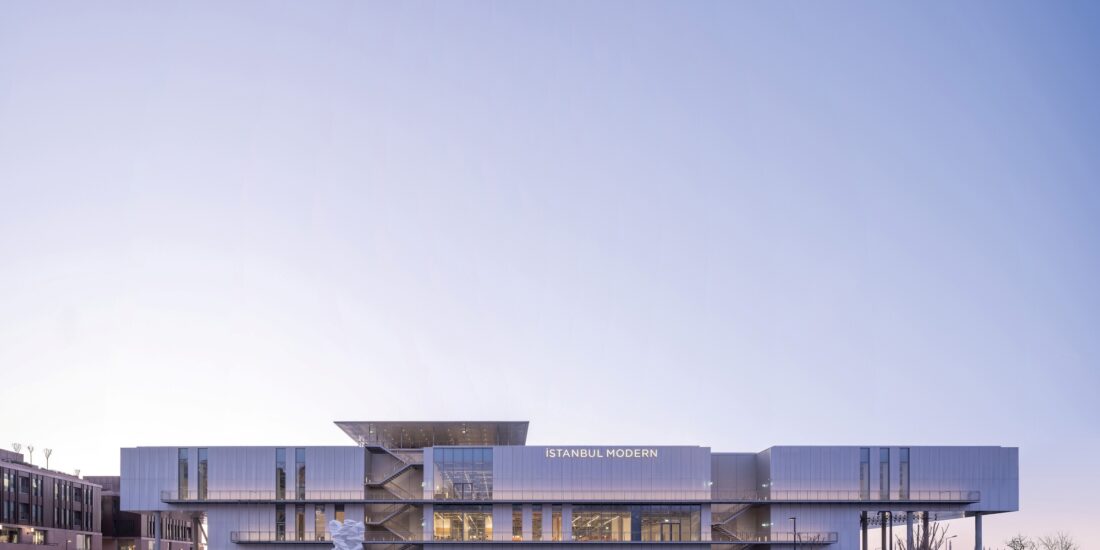The Anchor Residence
The residence of two marine brothers, designed by Illusions, resembles a ship in its façade while its spatial planning acts as an anchor that gives each member of the large family enough privacy yet binds them together through connective spaces.
Illusions, an architectural and interiors firm based in Cochin, headed by Manoj Kumar M, had a design challenge to scale with this project. The plot at hand was irregular in shape and it was situated at the crescent of a hill. Manoj worked around the challenges and underscored the limitations by creating a plan parallel to the plot dimensions, bringing about two halves of masses that join together for a centre courtyard and connected space that becomes the nerve-centre of the residence of the two brothers. This design creates a happy, open, large volume of space that becomes the core of the house attracting every member to come together to spend some time here.
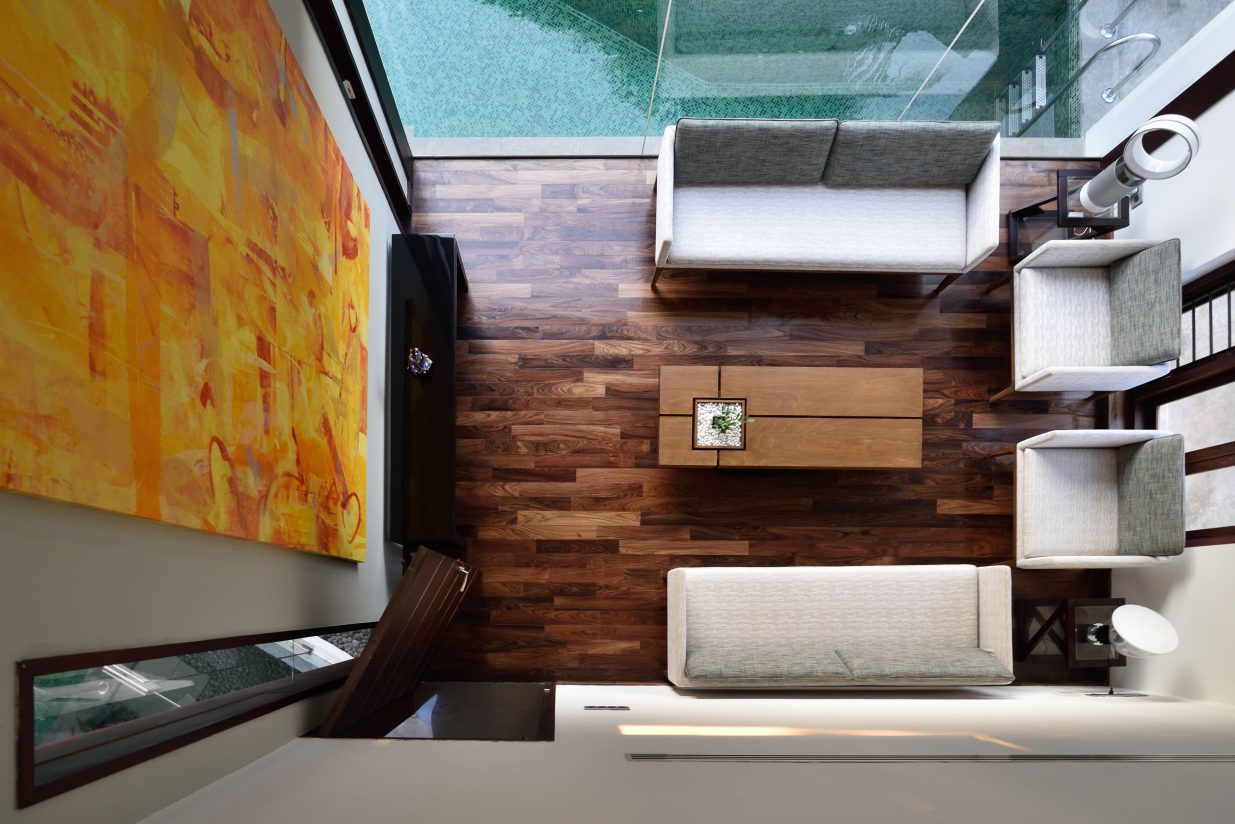
 “The shape of the plot was kept as a guideline to design two blocks, each parallel to the respective plot boundaries,” explains Manojkumar, “The space between the blocks acts as circulation space and becomes the green component that attracts everyone with its airiness and volume.”
“The shape of the plot was kept as a guideline to design two blocks, each parallel to the respective plot boundaries,” explains Manojkumar, “The space between the blocks acts as circulation space and becomes the green component that attracts everyone with its airiness and volume.”
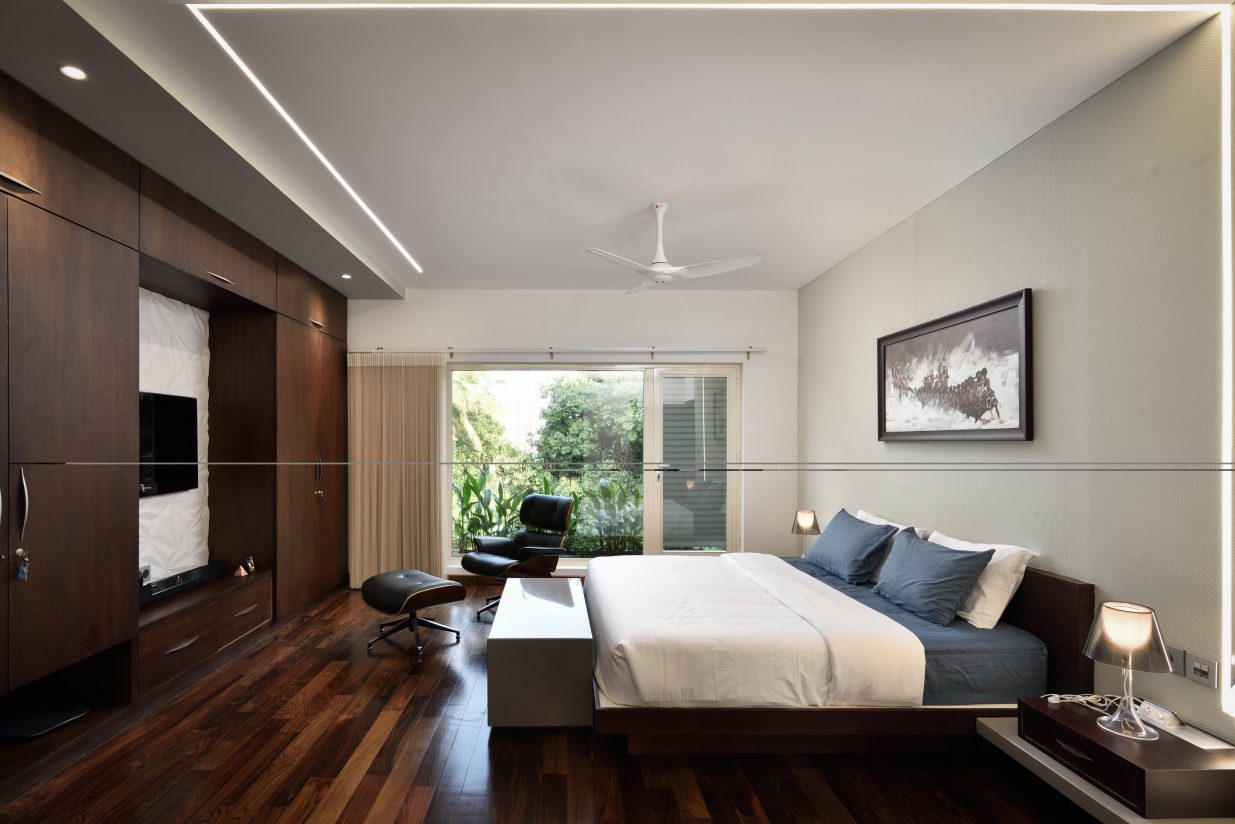
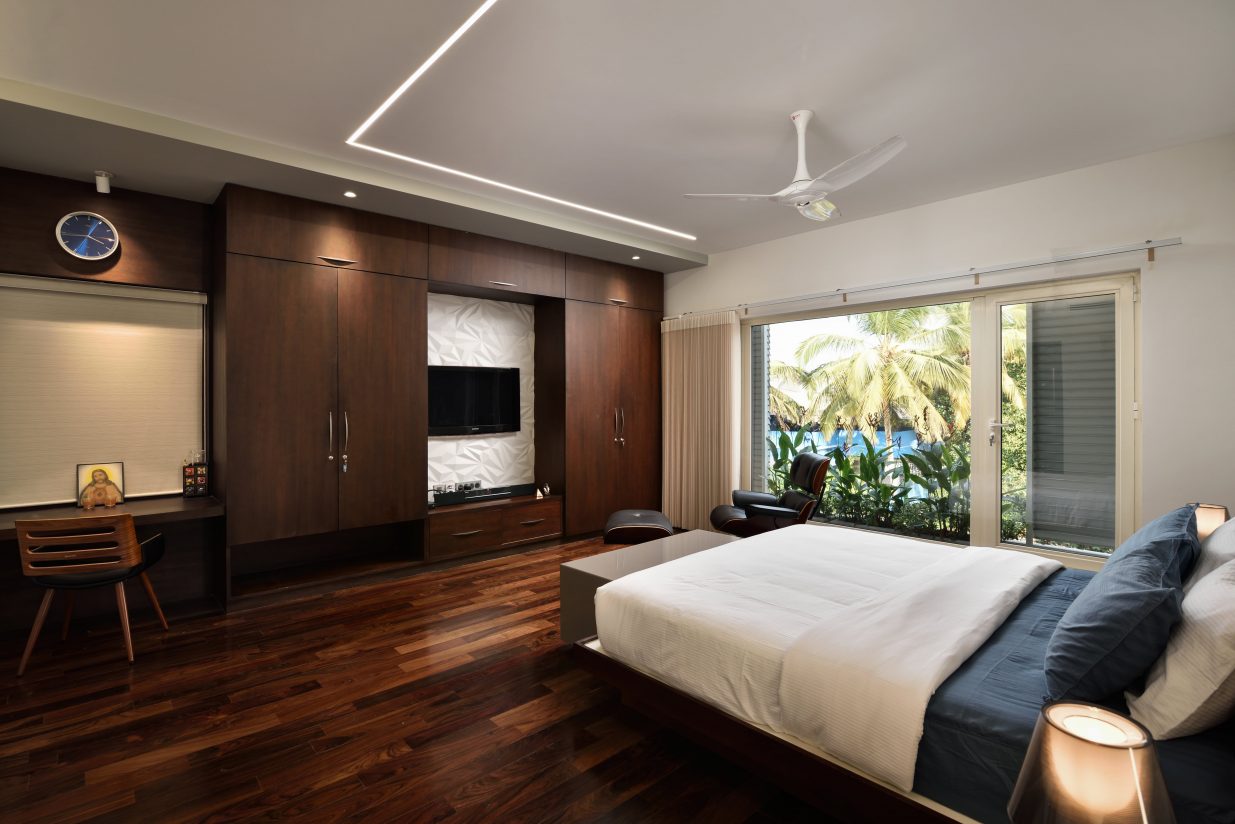 The first block houses the double-height living room and porch along with the connectivity areas that runs from this main space as a spine connecting the other block making the two units seamlessly fit into the main core. The parent’s bedroom is situated above this space.
The first block houses the double-height living room and porch along with the connectivity areas that runs from this main space as a spine connecting the other block making the two units seamlessly fit into the main core. The parent’s bedroom is situated above this space.

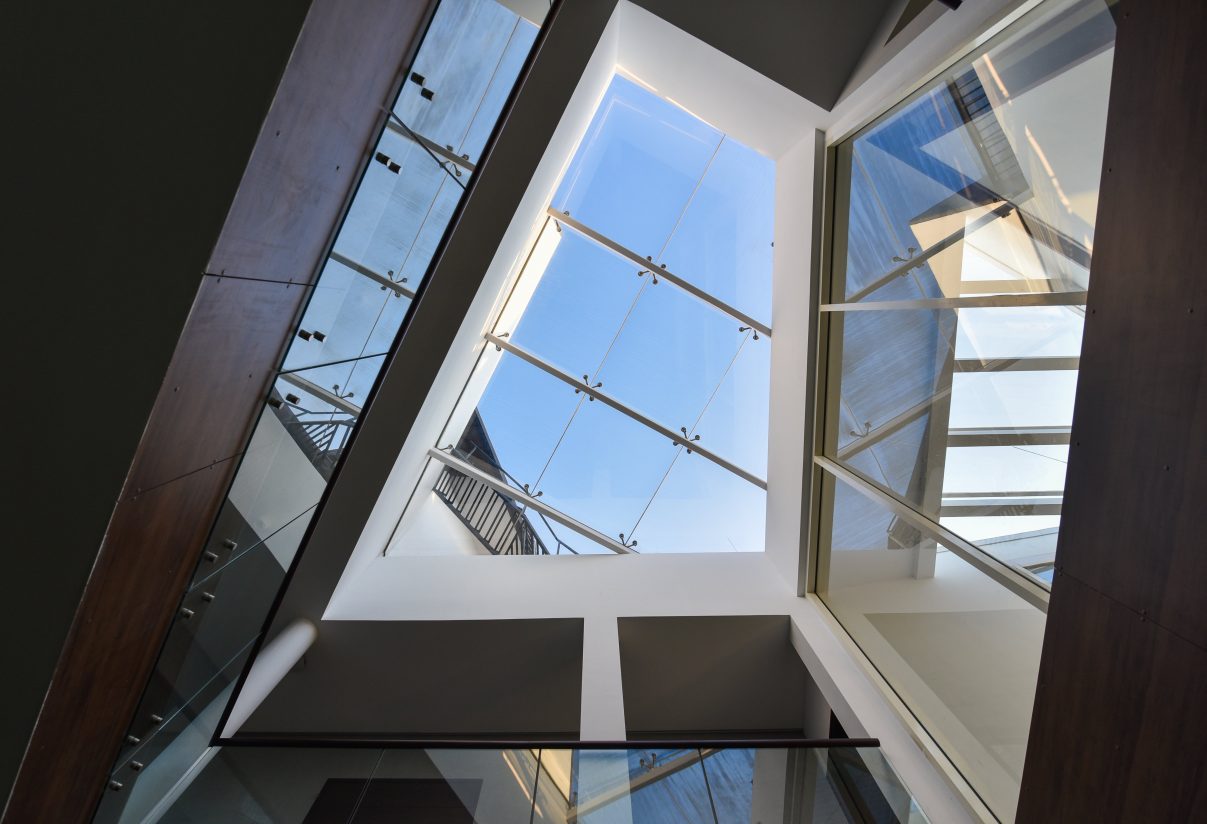 The characteristic of this plan is its open, large spaces, with no solid demarcations except for the private areas that are situated away from the spine of the house. The staircase borders the large double space area and is separated from the living room by a green courtyard. Glass façades covers the entirety of the vertical walls and hence sunlight streams into the living areas, adding to the sense of celebration in this grandiose space.
The characteristic of this plan is its open, large spaces, with no solid demarcations except for the private areas that are situated away from the spine of the house. The staircase borders the large double space area and is separated from the living room by a green courtyard. Glass façades covers the entirety of the vertical walls and hence sunlight streams into the living areas, adding to the sense of celebration in this grandiose space.
Luxury is not compromised in any sense, the flooring alternates between white and dark wood and, the walls are splashed with large canvas paintings adding colour to the otherwise monochrome scheme used. Green is the only other colour that permeates the interiors through the presence of plants, on the green wall adjacent to the living room, the balconies beside the bedrooms and in the large connective space in the ground floor.
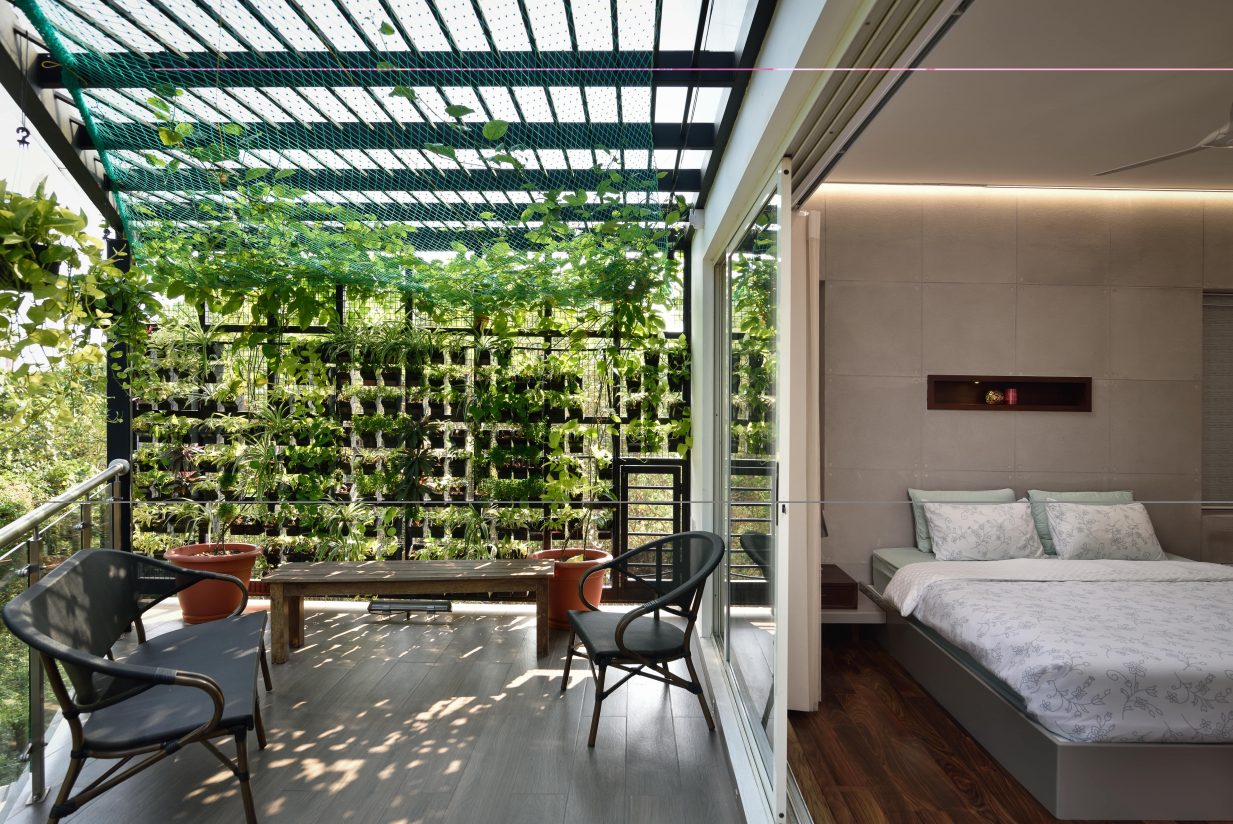
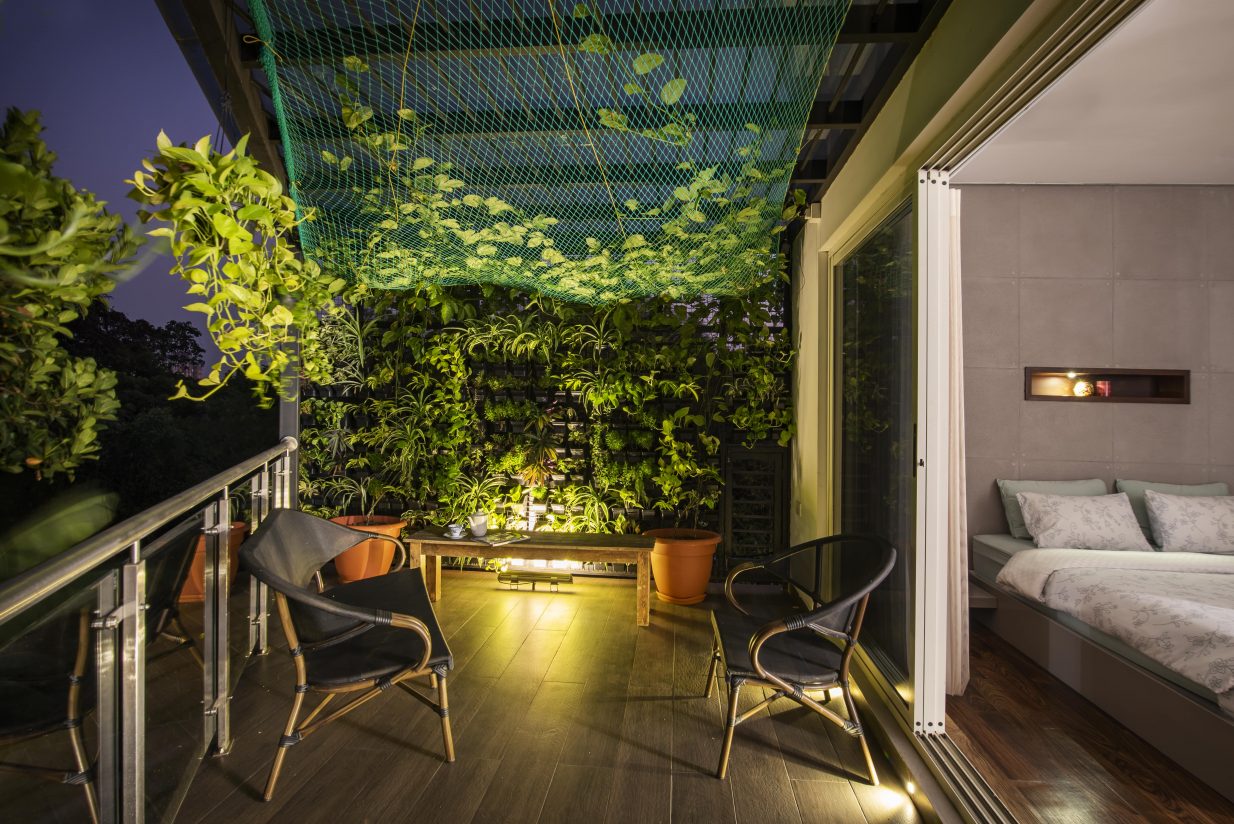 “We have used modern Biophilic design to increase the connectivity to the natural environment through the use of direct and indirect natural elements. The exterior roof element is made to resemble the ship’s design,” explains Manojkumar.
“We have used modern Biophilic design to increase the connectivity to the natural environment through the use of direct and indirect natural elements. The exterior roof element is made to resemble the ship’s design,” explains Manojkumar.
The second block houses the elevated guest bedroom with the pool below and adjacent to the pool is the open plan family area with the dining room. The first floor of this block also houses the two bedrooms and home theater. The second floor houses the gym and utility spaces.
Owners:
P.O Joseph Advocate &Notary
Capt. Vikas Joseph
Capt.Dennis Joseph
House Name : Ushus
Palachuvadu
Area Of Plot : 12.86 Cent
Total area -6910 Sqft
Photography: Nathan


