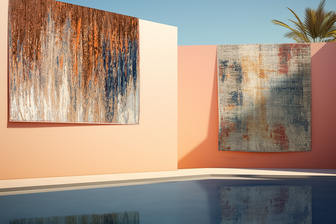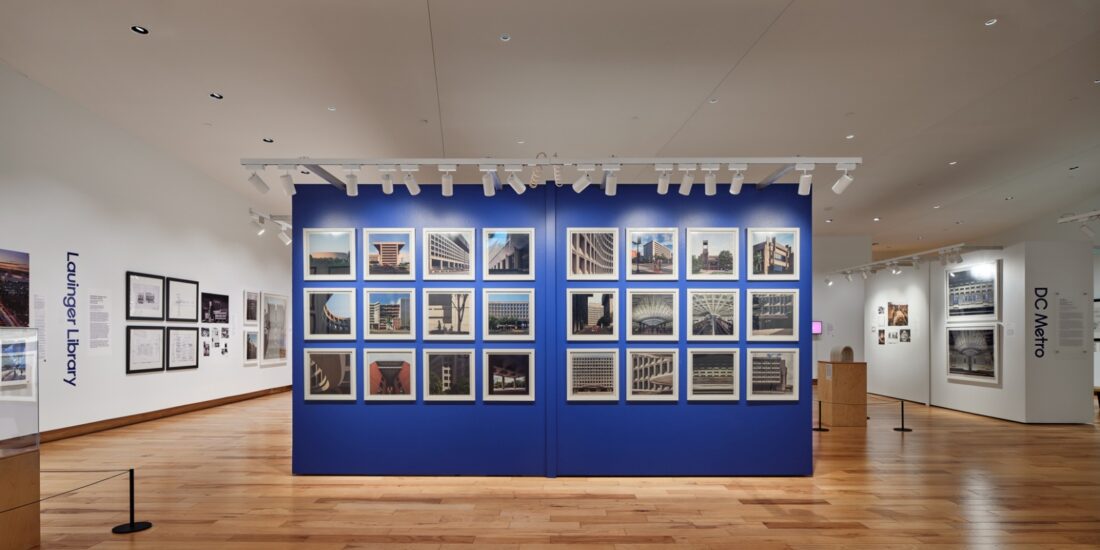The Courtyard House
The warmth of an ancestral home is eternal. However, as time passes by, to build a home that satisfies the needs of multiple generations becomes the need of the hour. M.M Jose of Mindscape Architects is said to be a mastermind in recreating memories in refurbished homes. Here is one such family home in Kanjirapally, Kerala. By Surya Jacob.
 The site is encompassed by the family-owned lush green rubber plantation which is located a few kilometers away from the town of Kanjirapally. The approach is along a private road that slopes up along the site as one gets closer to the location. The location of the house is at one of the highest points of that site and renders distant views of the nearby mountains from the foyer. The house is set back from the entry point that allows a large foreground and a well-designed green space. Making the true focal point the setting of the site rather than just the architecture.
The site is encompassed by the family-owned lush green rubber plantation which is located a few kilometers away from the town of Kanjirapally. The approach is along a private road that slopes up along the site as one gets closer to the location. The location of the house is at one of the highest points of that site and renders distant views of the nearby mountains from the foyer. The house is set back from the entry point that allows a large foreground and a well-designed green space. Making the true focal point the setting of the site rather than just the architecture.
A noticeable feature of the location is the chirping of birds that echo throughout the day. The clients wanted these sounds to be the background of the story of the house. Hence, a design that revolves around the surrounding nature was adopted. The openness and free-flowing surroundings were incorporated into the planning, making the house a blend of the exterior with the interiors. Hidden in the exterior elevation, a courtyard was planned right at the entrance to the house. To see a portion of the sky while being indoors is a key takeaway from these beautiful interiors.
The courtyard forms the core of the house segregating the public and private spaces and being the incessant circulation area around it. The concept is conceived as an improvised form of the traditional central courtyard houses seen throughout Kerala. The large span of a traditional home is simplified while keeping the spaces connected. That was another primary requirement from the client while transitioning to this new home completed with modern values. The presence of having the green inside just as the outside offers a seamless connection between the two.
 “The plan creates a continuous loop between the primary spaces such as living, dining, kitchen, bedrooms and family living. An architecture of simplicity and harmony between the built and the unbuilt green is obtained by making a seamless connection between the inside and outside through large windows and skylight courtyards,” explains M.M. Jose.
“The plan creates a continuous loop between the primary spaces such as living, dining, kitchen, bedrooms and family living. An architecture of simplicity and harmony between the built and the unbuilt green is obtained by making a seamless connection between the inside and outside through large windows and skylight courtyards,” explains M.M. Jose.


A full-height window with minimal hardware in both the living and family room provided an uninterrupted view to the outside and also maintains the free flow of air. Natural light fills the interior throughout the day in all spaces including washrooms and makes the house more energy efficient.

The traditional houses of Kerala are known to have the kitchen at the very end of the house away from all the main spaces. The difficulties faced by the lady of the home were deeply explained while planning this home. Therefore, the kitchen is kept in close proximity to the main spaces right behind the living room. Although the positioning is close to the entrance, it provides ample privacy required and is away from the line of sight. The degree of openness can be noticed in all the spaces that bring in an expression of intimacy among the family.

As one moves around the courtyard, the bedrooms are slipped back a little to ensure the privacy required. The material palette of the house remains simple with Kota stone flooring throughout, white walls and patches of wood floor and ceiling. Wood is another inevitable ingredient in all conventional designs. Nevertheless, the welcoming design of modern values is accomplished by pairing it with metal. Customized lighting and furniture accessories are coupled with powdered coated black metal finishes, the primary component being wood.


The prominence of wood in details like built-in wardrobes and other furniture items are included to create a contrast and warmth to the monochrome palette of the house that blends well with green. A further distinguishable design feature is the unobstructed free spaces within the home that ensures all storage and open displays are concealed within the respective niches. Such detail also maximizes the overall experience inside the bedroom and builds up a simple arrangement accentuating an open plan. To incorporate a sense of intimacy, sketches and paintings done by children are displayed on the bedroom walls and photographs of the family are part of the public spaces.

 The kitchen becomes an extension of the dining space accommodating small informal dining in between. The materials of the working kitchen portray absolute minimalism with stainless steel cabinets and grey tile backsplash to match the floor. The cabinets and appliances in stainless steel are installed to provide low maintenance.
The kitchen becomes an extension of the dining space accommodating small informal dining in between. The materials of the working kitchen portray absolute minimalism with stainless steel cabinets and grey tile backsplash to match the floor. The cabinets and appliances in stainless steel are installed to provide low maintenance.
The exterior façade is a combination of contemporary slopes and flat roof with similar hues that match the surroundings. The intention of synchronizing family traditions, the local climate, and contemporary lifestyle is accomplished through simple measures like an internal courtyard and an open plan. The house forms a complete paradigm by emphasizing the transparency that integrates the interior and exterior.

FACT FILE
PRINCIPAL ARCHITECT – M .M. JOSE
FIRM NAME – MINDSCAPE ARCHITECTS
TYPE OF PORJECT – RESIDENCE
NAME OF THE CLIENT – MR SHANU & JASMINE
LOCATION – KANJIRAPALLY, KERALA, INDIA
TOTAL AREA – 3200 SQFT
COMPLETION DATE – DEC 2019
PHOTOGRAPHS – MANU JOSE PHOTOGRAPHY
TEXT – AR .SURYA JACOB







