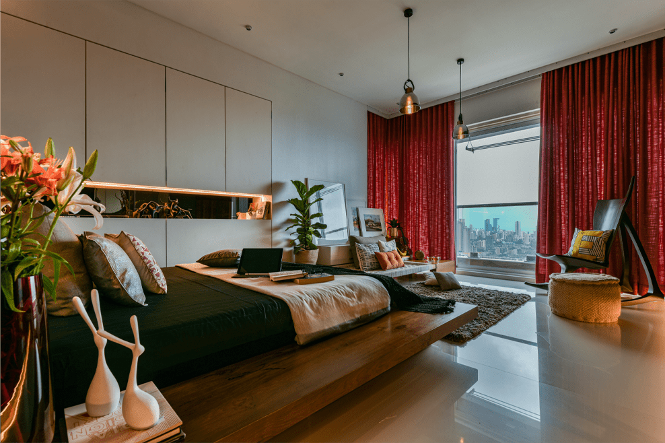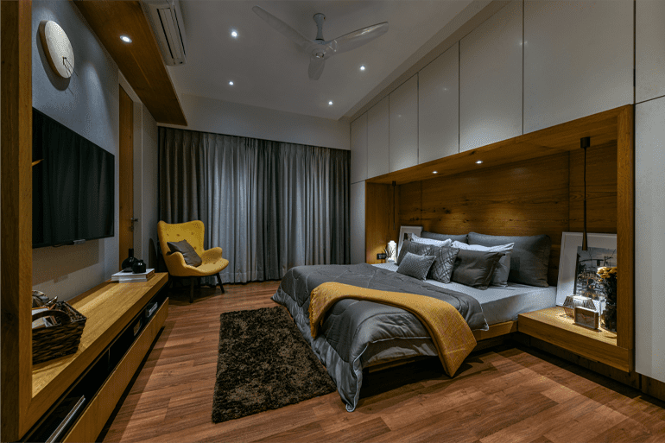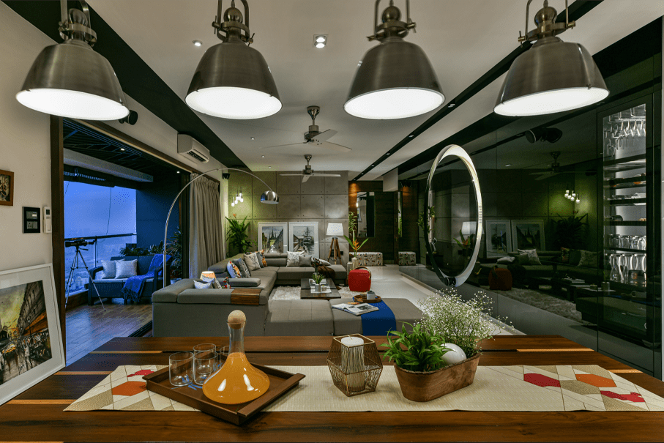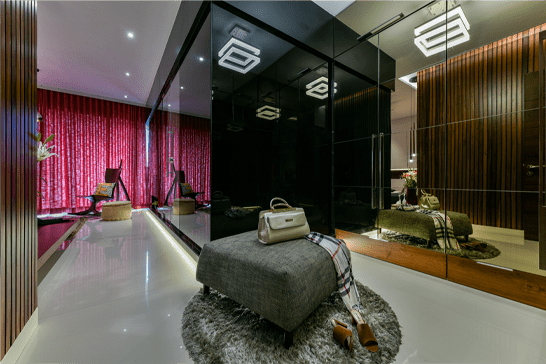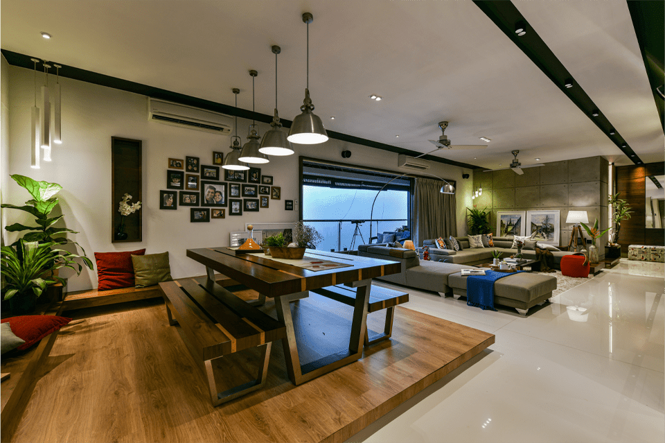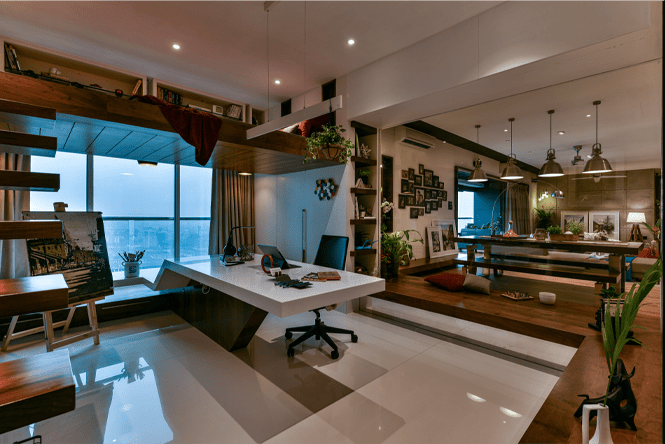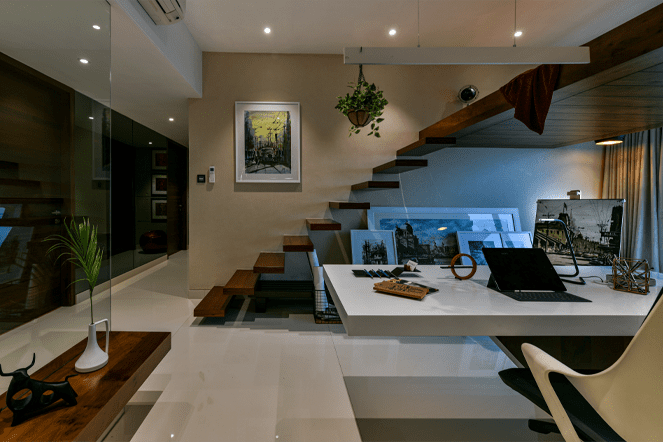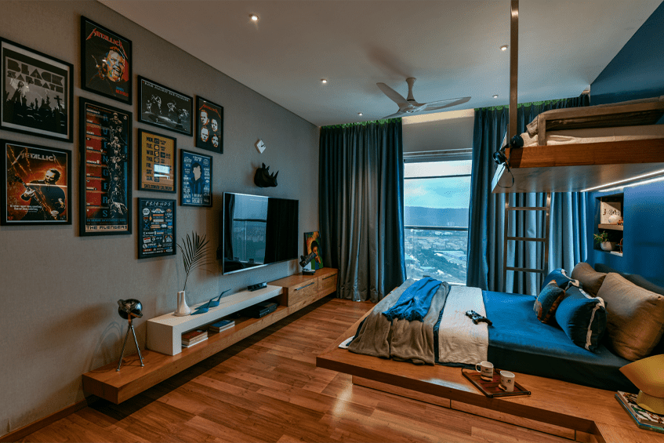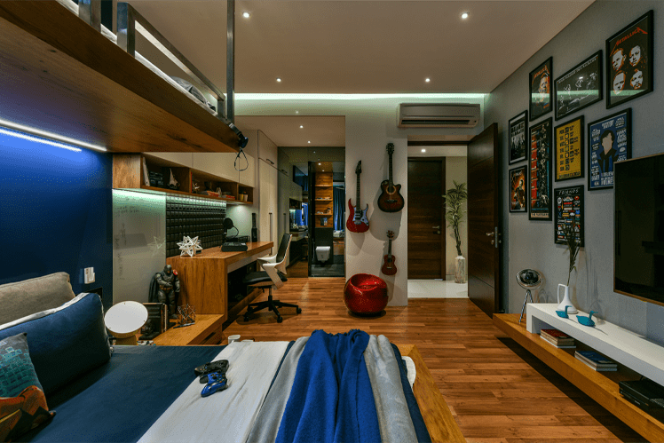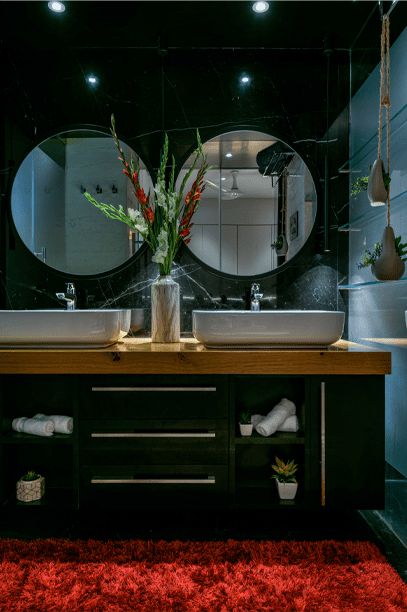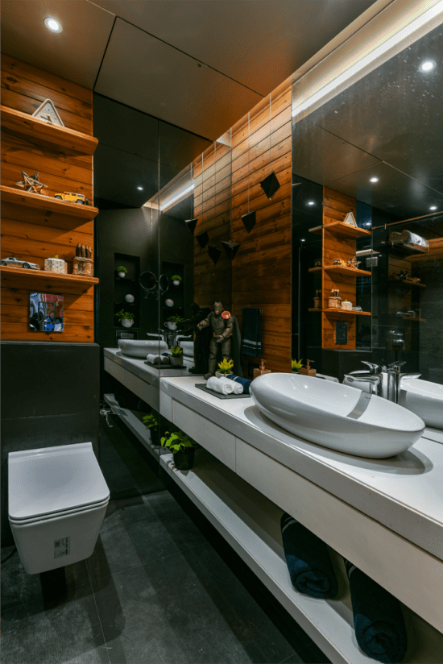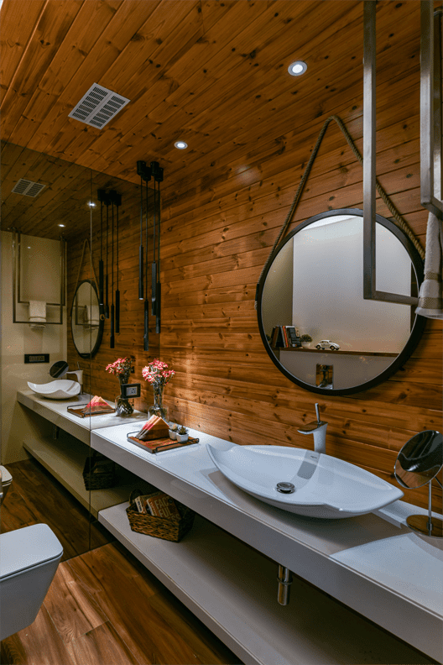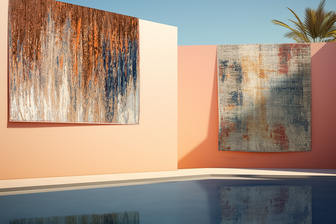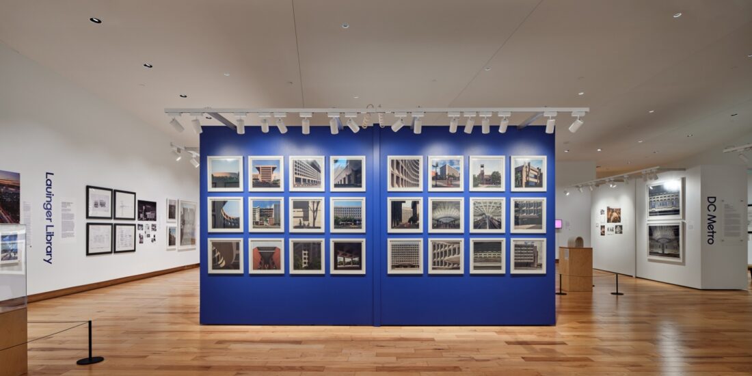The Designer Space
This four-bedroom apartment located at an upcoming high-rise tower in Mumbai suburbs is the personal space of a designer couple who run an experience studio that speaks about their sensibilities in design and life.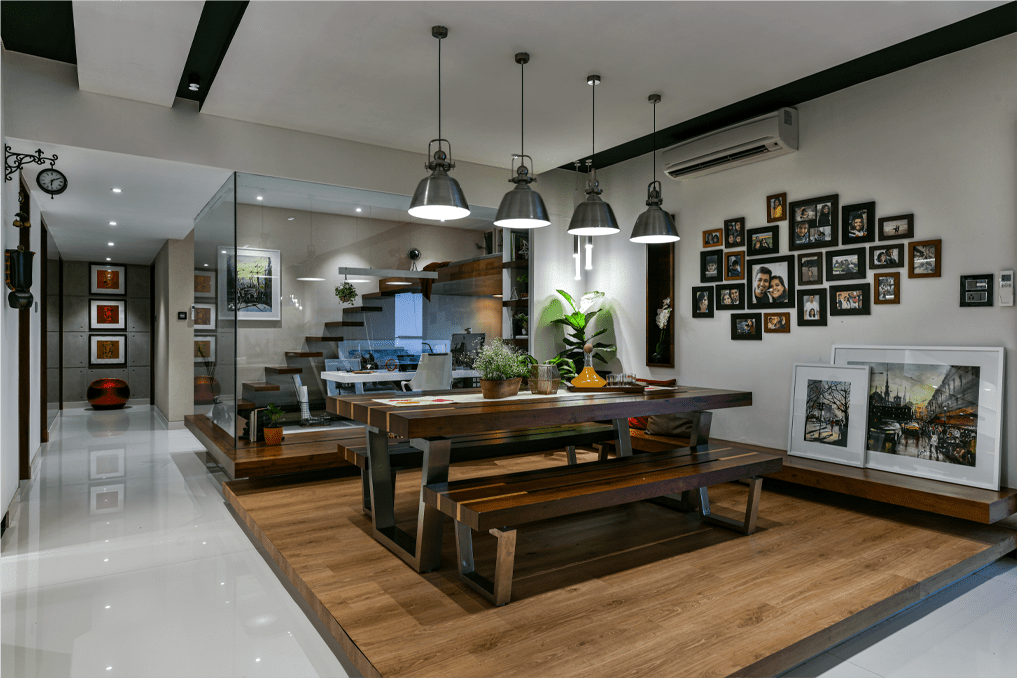
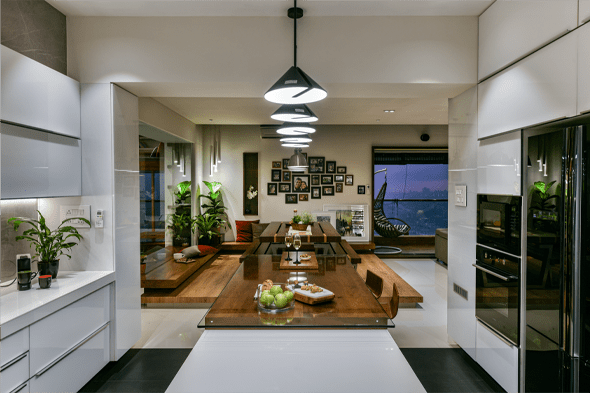 How do a designer couple craft their personal space? Will it be an amalgamation of all that they believe in or will it be distinctive in its approach and material selection? SCALE takes you on an experiential tour of this apartment that celebrates natural light and gives one a sense of space with its astounding views of the city of Mumbai.
How do a designer couple craft their personal space? Will it be an amalgamation of all that they believe in or will it be distinctive in its approach and material selection? SCALE takes you on an experiential tour of this apartment that celebrates natural light and gives one a sense of space with its astounding views of the city of Mumbai.
This apartment in a high-rise in Wadala abuts the newly constructed arterial road which connects to South Mumbai in 10-15 min. The location is free of congestion and laced with facilities such as monorail and the upcoming metro. 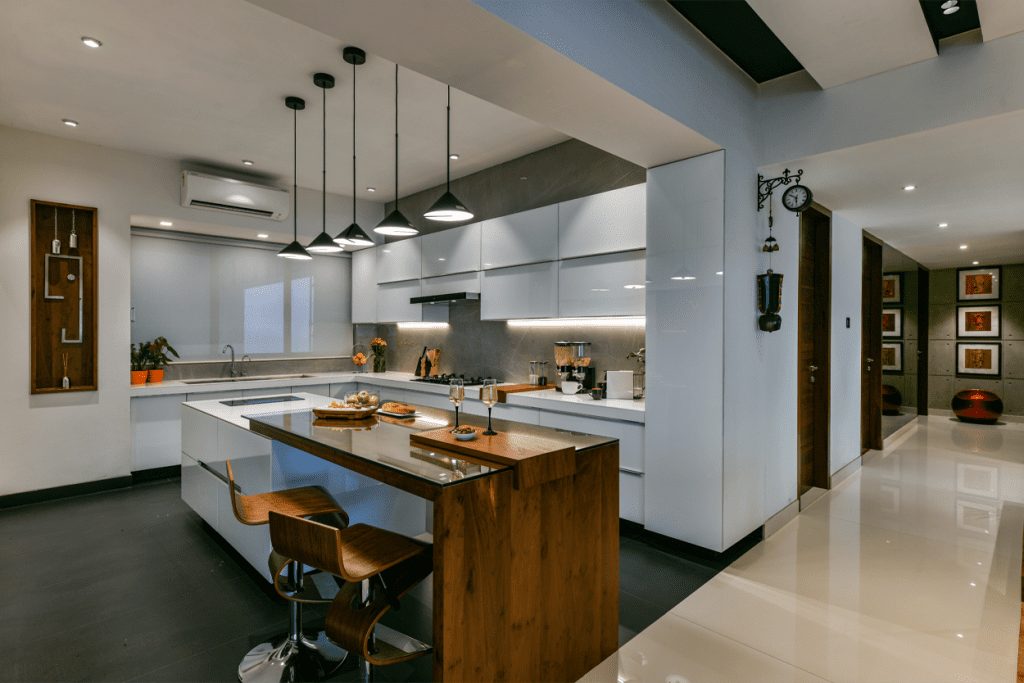

The apartment is home to a designer couple and their teenage son, who run an experience design studio and has a strong taste in design. Being architects themselves they wanted a firm that could respond to their tastes and build upon their ideas. The apartment is located on the 39th floor and flaunts fabulous views of the city. The balcony gives almost a comprehensive view of the city, with the airport to one end, and the iconic sea link to the other.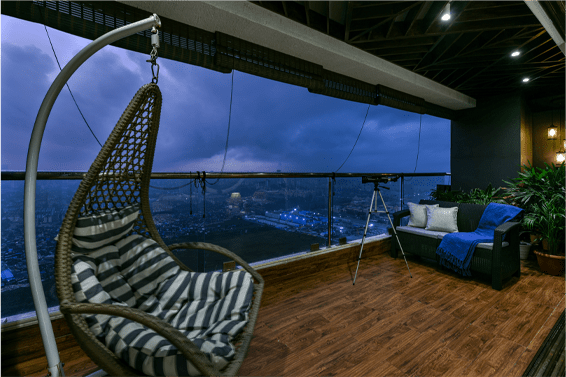
“The apartment was received almost aa a bare shell and hence we had the freedom to design as per our needs,” explains Tanay, the owner and the co-designer, “There were few ideas we were univocal about, that the home was to be contemporary in design and that the light falling into the house should be well exploited. The brief with regard to material used was restricted to wood, glass, and steel.” 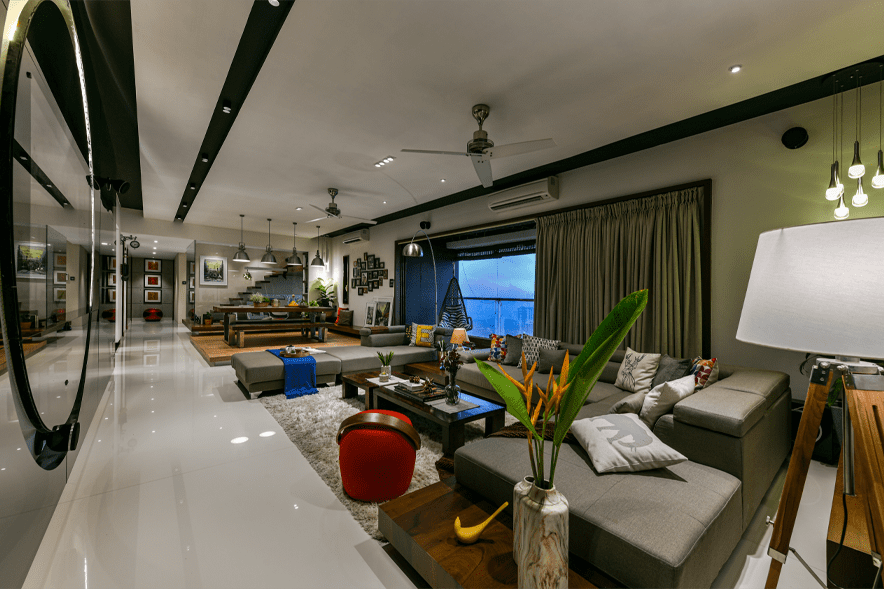
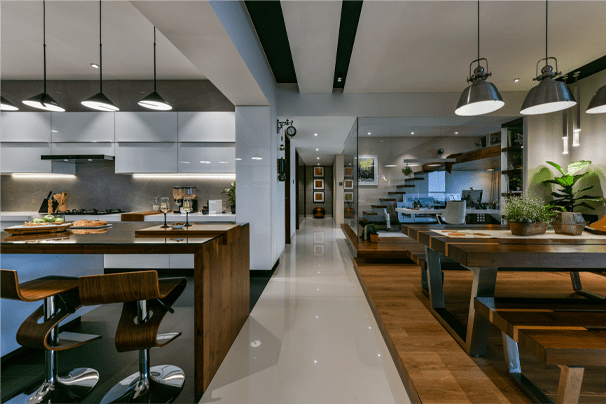
“One of the main concepts in planning was to open up space as much as possible. Though the carpet area was not restrictive like other Mumbai houses, we wanted the space to be open and without barriers, the rooms to flow from one to another with the sun pouring in into every corner of the house This allowed us to move away from the standard plan of the house and build something that aligns to our design thinking.”
“The idea was to create a feeling of moving a level up in a standard apartment. This unique requirement gave way to some fabulous ideas which allowed us to not only maximize the available area but also to create inimitable spaces. A loft was created as a lie-down library and a personal space. This element completely changed the perspective of the house as we move from one layer to the next.”
The fourth bedroom was knocked down to create space for a modern study and studio for the couple and which also expanded on the open-plan concept with glass panels that makes anyone who enters the living space see right through it.
The open-concept also begged for custom-designed furniture that would enable free views right through the semi-personal space pf the house which was the study. “Right from low height sofa seating to dining with benches and then a glass wall to separate the study from the main living area enabled to get a continuous view for about 60 feet when you enter the place. This transparency brought in a feeling of openness into the home,” said the architects.
“We exploited each aspect of this open house to craft areas that can help conversations within the house. Since the couple hosted quite a few parties there were pockets designed in various parts of the house which could become cozy nooks and zones.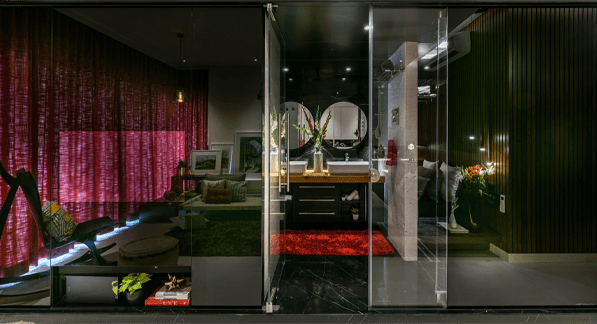
The kitchen is beautifully crafted in white with a darker color of the floor is like a masterpiece. With a kitchenette-island in the center, it allows at least four to five people to comfortably move around and work. The island apart from being spaces to work also has a breakfast table built-in pure wood finish. 
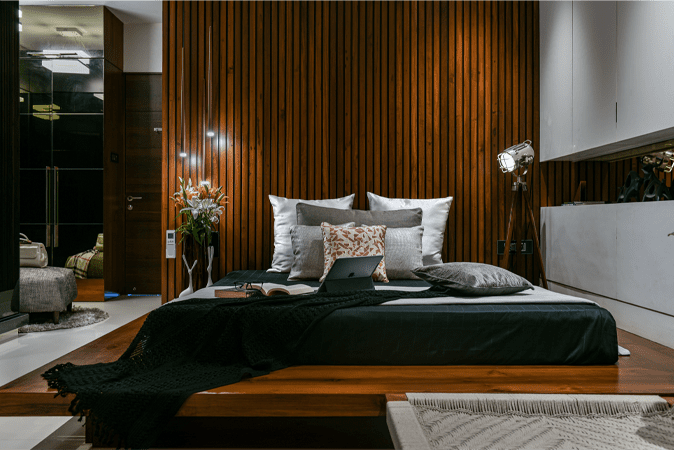
All three bedrooms have all have a character of their own and align with the character of the people who use it. The master bedroom has a low height bed which overlooks the city as you lie down. It also has taken a modern spin on traditional cot weave and is built with a casual seating space within the bed. The bathroom has been modified to be built in black glass. The plan allows two people to use the bathroom without disturbing each other. The clever use of glass opens up space tremendously. 
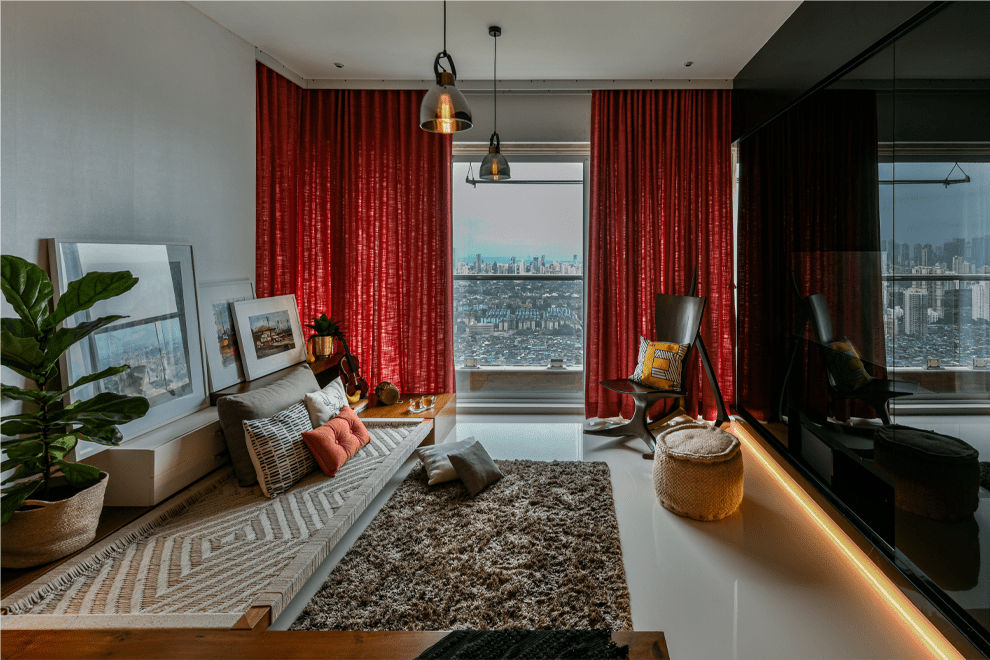
Project Details:
Name of the Client: Priyanka, Tanay and their son Aarush
Design Firm: Fame Interiors & xllent Perspectives
Principal Designer/Architect: Shinto, Dharmesh, Priyanka, and Tanay
Built-up Area of project: 4,500 sft
Carpet Area of project: 2,500 sft
Location: Ajmera iLand, Bhakti Park, Wadala East., Mumbai, India
Photo credits: Prashant Bhat
Styling Credits: Tulsi Mehta
