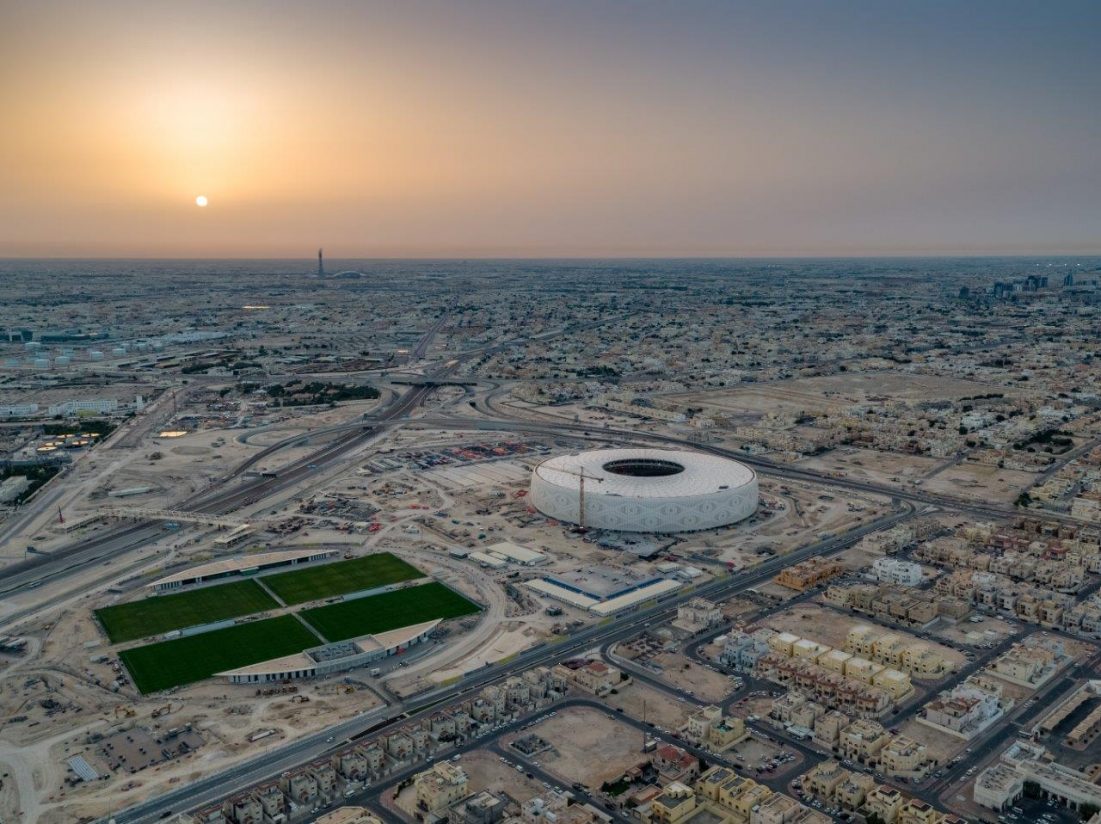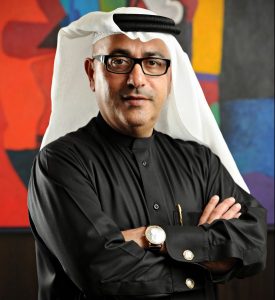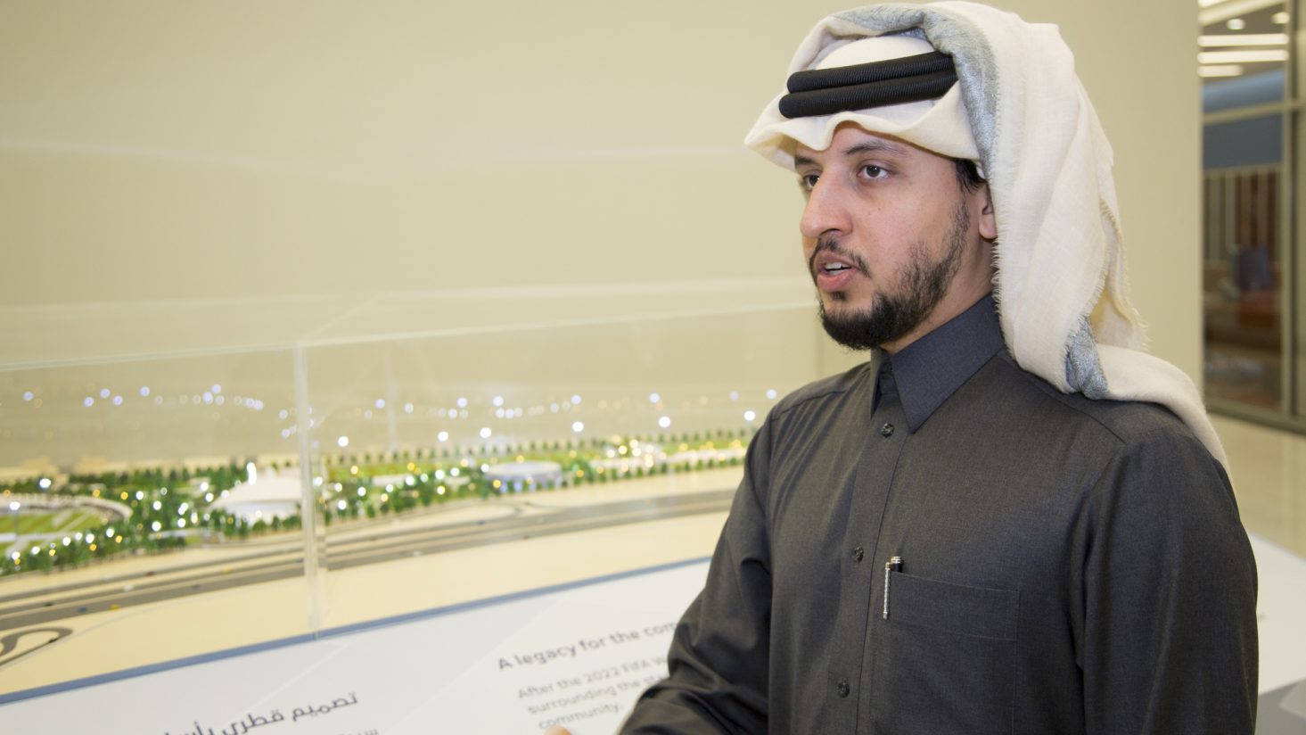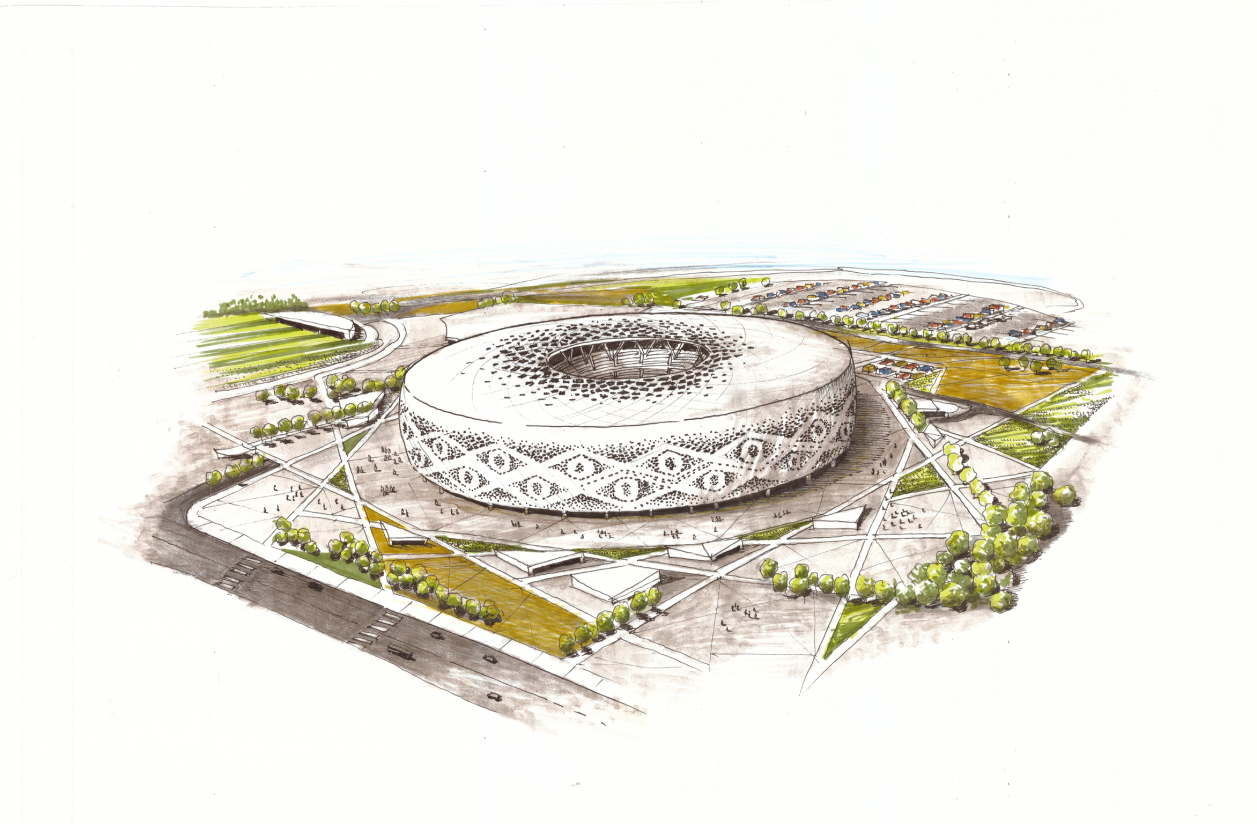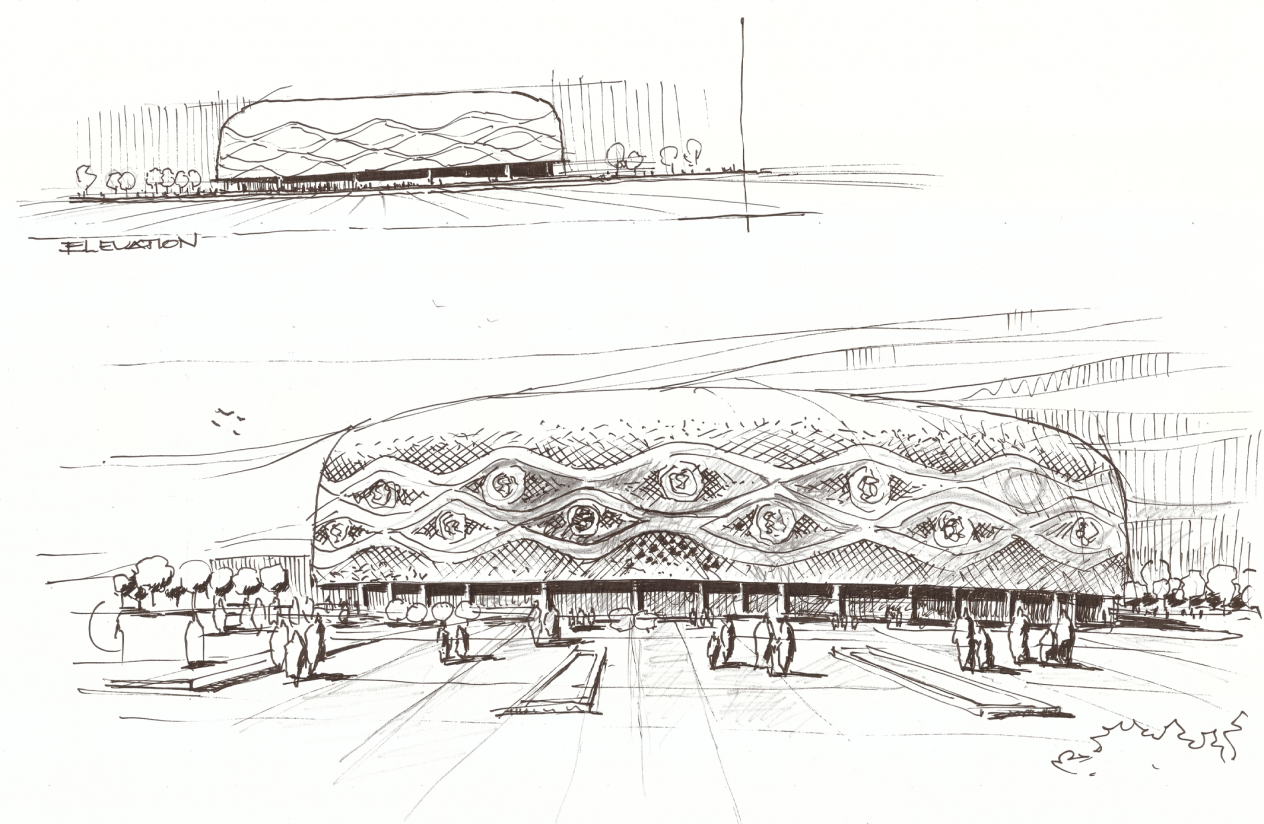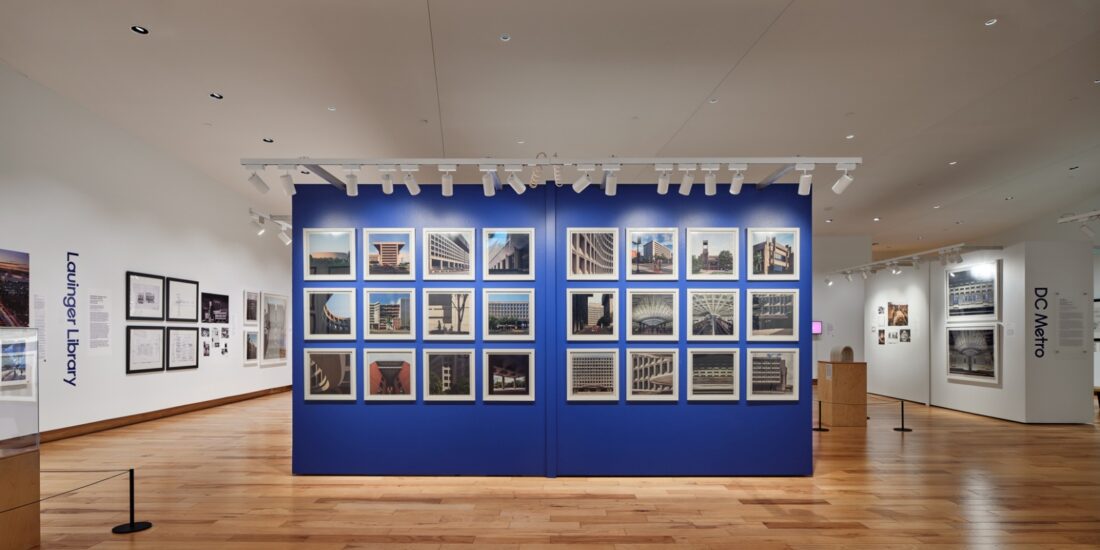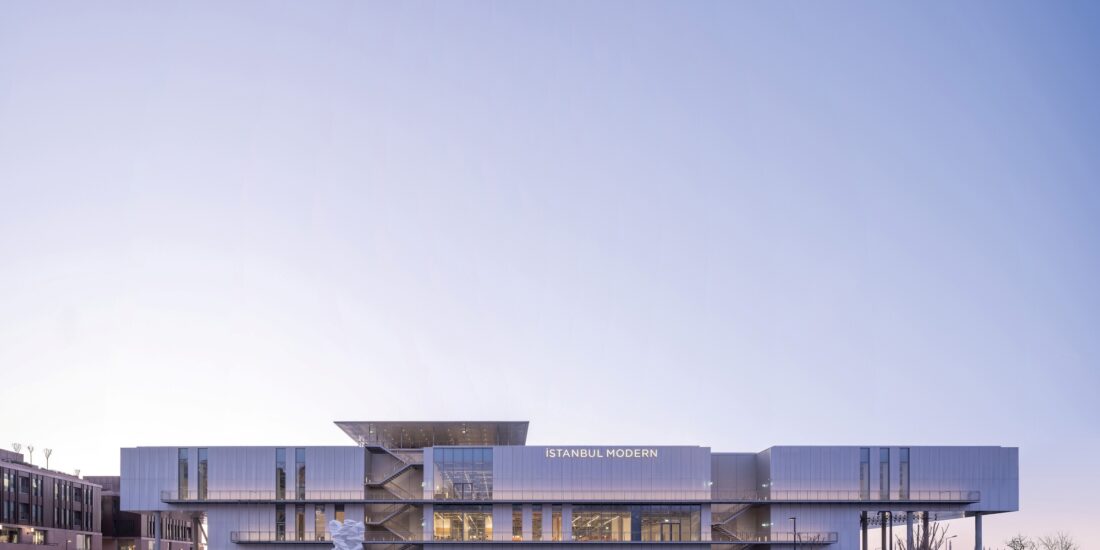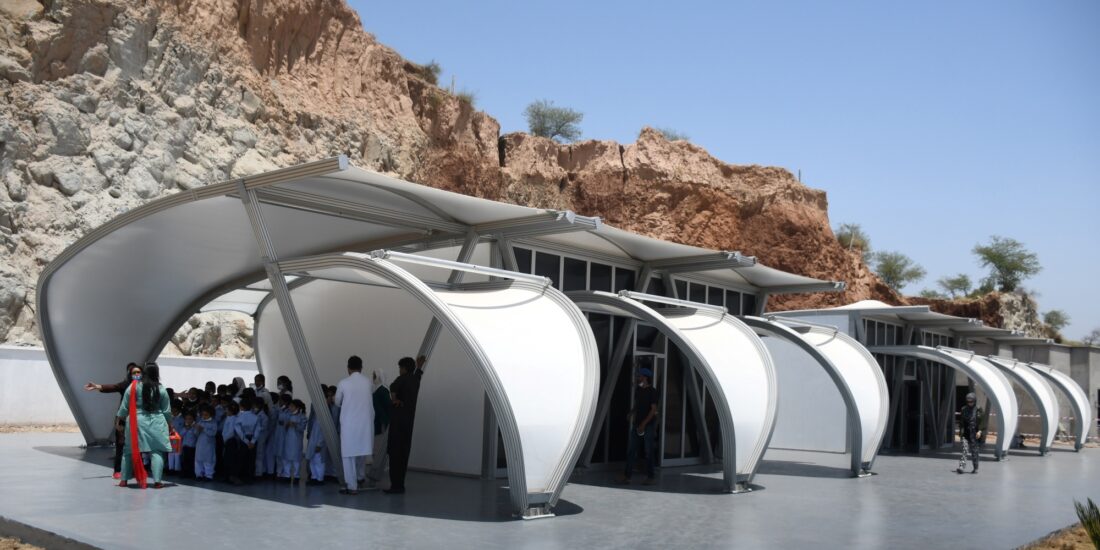Al Thumama Stadium Gets Ready
SCALE speaks to two professionals, Architect Ibrahim Jaidah, and Eng. Saoud Al Ansari, the Project Director, involved in the design and construction of Al Thumama Stadium, one of the FIFA World Cup venue stadiums in Doha.
The seemingly white shroud from afar on the E-ring road of Doha is getting well-defined. As one comes closer to the apparition, it takes a distinct form, one that is recognizable, and yet because it is not a structure that one is accustomed to, a lingering doubt remains. But as the intricate openings on the white structure is seen from close quarters, the delight is tangible. Yes, the new stadium within Doha’s city centre takes the shape of the traditional ghutras worn by Qatari men. Al Thumama Stadium’s distinct white bowl design, adorned with an intricate pattern, is based on the ‘gahfiya’, a traditional woven cap worn by men across the Arab world. The gahfiya holds in place the ‘ghutra’ and ‘agal’, which together form part of the men’s traditional attire across the region.
SCALE talks to two people behind the development, ideation of this stadium, Architect Ibrahim Jaidah and Eng. Saoud Al Ansari, Project Director of Al Thumama Stadium
The Inspiration
The intricate pattern on the exterior frame of the stadium is an indicator to the country’s growth and a salute to Qatar’s youth. The style and the name ‘gahfiya’ vary slightly across the region but the shared article of clothing binds the nations together.
“In the first kick-off meeting, it was a historic moment to see that all the main decision makers involved in the project were Qataris. Of course, the team is global and the success of the project is a coming together of all the synergies but at that point, it was indeed a proud moment for us to see the youth of the country being at the helm of such a strategic project,” says
Ibrahim Jaidah,
GCEO and Chief Architect, AEB.
Ibrahim Al Jaidah explains how he struck on this traditional wear as the inspiration for the stadium.
“When we finally decided on the gahfiya structure, it was the Ramadan period and I remember going to the Souq and buying various varieties and patterns of the gahfiya to finalise on the design. I started reading about the headgear but found out that there is nothing much available about it. I finalized on one variety of the Gahfiya that I thought would suit the particular need,” he says.
“This spirit of common, regional heritage is what inspired the thoughtful design of the stadium, as it symbolizes the significance of the FIFA World Cup™ taking place in the Arab World for the first time, and celebrates the region’s capabilities and talents. The venue’s distinctive design, by Qatari architect Ibrahim Jaidah, won the prestigious MIPIM/The Architectural Review Future Project Award in May 2018,” recalls Saoud Al Ansari.
Going back in time, Ibrahim Jaidah remembers the competition for the design and of the fact that he was the only local company to be bidding for the design.
“I knew that being an international competition, I should try to have the advantage of being the only local participating. Knowing the mentality of our decision-makers and those of the participants, I knew that the natural method of translating this gahfiya feature was by using an abstract method. To be a step beyond, I thought of making the design as literal as possible while trying to incorporate a contemporary nature for the structure. Looking at it now, I feel, the traditional value and the contemporary principles are both equally stressed through the traditional inspiration,” says Ibrahim Jaidah.
The shades of the structure compliment the pattern and when the lit, the structure will gain in magnificence, believes Ibrahim Jaidah. Al Thumama Stadium is the only Qatar stadium with a perfectly circular footprint and its roof is a tensile cable structure, also to be covered with a white, textured membrane of around 35,000 square metres.
Al Thumama Stadium is the first stadium project for Arab Engineering Bureau (AEB), the design firm of Qatari architect Ibrahim Al Jaidah, a fact that did not deter this architect who loves to take on challenges as they come.
“We are now completing the construction of a stadium which will be our first stadium design. Like our first hotel project, the Movenpick Hotel and Resorts that we designed and built, this project will be executed with the same passion and commitment. Like the many hotel projects taken on and executed by AEB making hotel designs as our core business, we will be lucky enough to do many more stadium projects anywhere around the world after this,” says Ibrahim Jaidah, not without a hint of pride, adding that there is always a first time for everything.
Coming Together
After Ibrahim Jaidah’s team won the competition to design the stadium, the SC wanted AEB to be the lead to facilitate other consultants involved in the project.
“We have worked with numerous entities while building huge projects like our hotel or resort projects but here we had 20 consultants coming together. There were professional companies in charge of security, for the façade, even the grass (turf) that is used outside needed a specialty consultant. We learned from each of the processes and from each of the consultants which will help us as we go forward,” says Ibrahim Jaidah.
The uniqueness of the project, according to Ibrahim Jaidah, was in the way the project management was handled when Mr. Hilal Al Kuwari took charge of the project, taking away the many layers of process that unduly delay and affect the cost of any project.
“Just like any other construction project, we did face some challenges because building such an innovative stadium with a unique design is not an easy process. Thanks to the team’s early detection and identification of potential challenges, we were able to overcome them successfully and stay on track to deliver a high-quality product,” says Saoud Al Ansari.
“Usually in big scale projects, instances of slippage, losses, risks, delays and financial escalation are a norm, but this was one project which managed all its challenges well. In the first kick-off meeting, when only the key decision-makers were called for an initial meeting, it was a historic moment to see that all the main decision-makers involved in the project were Qataris. Of course, the team is global and the success of the project is a coming together of all the synergies but at that point, it was indeed a proud moment for us to see the youth of the country being at the helm of an-all-important decision-making to such a strategic project,” remembers Ibrahim Jaidah.
This, according to Ibrahim Jaidah is one of the moments that he cherishes and a story that he will keep sharing to reveal the glory of the events that lead to history.
“One of the most impressive features of Al Thumama Stadium and other tournament venues is the revolutionary cooling technology, developed by the Supreme Committee for Delivery & Legacy (SC) in collaboration with Qatar University. The cooling technology enables these venues to host activities any time during the year, before and after the tournament. This will ensure that no ‘white elephants’ are left behind after 2022 – one of the tournament’s most important legacy considerations,” says
Saoud Al Ansari,
Project Director,
Al Thumama Stadium,
Supreme Council for Delivery and Legacy.
The Unique Features
Talking about the unique features of the Stadium, Saoud Al Ansari touches on the oculus opening in the roof of Al Thumama Stadium that allows the needed sunlight to enter the field of play so the natural grass on the pitch can grow, while maximizing shade in the surrounding areas including the seating bowl, to ensure a comfortable experience for spectators, players, and staff.
“Building the stadium in such a way as to keep not only people but also specific areas of a building out of direct sunlight, reduces the heat absorbed by as much as 85%. The stadium’s optimal design also increases the efficiency of the stadium’s cooling technology as the roof opening controls the airflow, while the holes in the stadium’s exterior pattern help with air circulation.
“The stadium’s optimal design also increases the efficiency of the stadium’s cooling technology as the roof opening controls the airflow, while the holes in the stadium’s exterior pattern help with air circulation,” he says.
“Another significant aspect is the accessibility of the stadium; it features world-leading solutions for people with disabilities. In addition to these, one of the most impressive features of Al Thumama Stadium and other tournament venues is the revolutionary cooling technology, developed by the Supreme Committee for Delivery & Legacy (SC) in collaboration with Qatar University. The cooling technology enables these venues to host activities any time during the year, before and after the tournament. This will ensure that no ‘white elephants’ are left behind after 2022 – one of the tournament’s most important legacy considerations,” says Saoud Al Ansari.
The Legacy
After the FIFA World Cup Qatar 2022™, the stadium’s seating capacity will be reduced to half – from 40,000 to 20,000. The demounted seats will be donated to countries in need of sporting infrastructure, as is the case with several other Qatar 2022 stadiums.
“Outside the stadium, the precinct is equipped with outdoor training pitches and the precinct will also be developed to include a mosque, community retail areas, food and beverage spaces, in addition to fitness and aquatic centres. A boutique hotel and a branch of Aspetar, Qatar’s state-of-the-art orthopedic and sports medicine hospital, will open in the upper area vacated by the 20,000 seats,” explains Saoud Al Ansari.
“One of the bones of contention with critics about Qatar building the stadiums for the World Cup was the redundancy of stadiums after the event. Even a developed country with such large populations like South Africa had found it much more practical to demolish some their World Cup venues since they were being used as ghettos for lack of long-term planning. Hence, we planned all the features for the stadium in layers, one was the events mode which had all the needs of the stadium for its primary FIFA use like tents, media, security, the crowd management and on top of this we had a legacy mode, whereafter we removed the 20,000 seats, we had to design it for other functions that would keep the stadium alive throughout,” explains Ibrahim Jaidah of the design process.
Outside the stadium, the precinct is equipped with outdoor training pitches and their supporting facilities, in addition to running and cycling tracks. After 2022, the precinct will also be developed to include a mosque, community retail areas, food & beverage spaces, in addition to fitness and aquatic centres. A boutique hotel and a branch of Aspetar, Qatar’s state-of-the-art orthopaedic and sports medicine hospital, will open in the upper area vacated by the 20,000 seats, reveals Saoud.
The legacy mode will be in place for all other FIFA venue stadiums like the Al Bayt Stadium and the Education City Stadium in Doha as well excluding the Khalifa Stadium.
Material Innovation
Innovation drives everything we do across our infrastructure portfolio, says Saoud, and elaborates how the stadium is all about innovation, in ideas, planning and materials used.
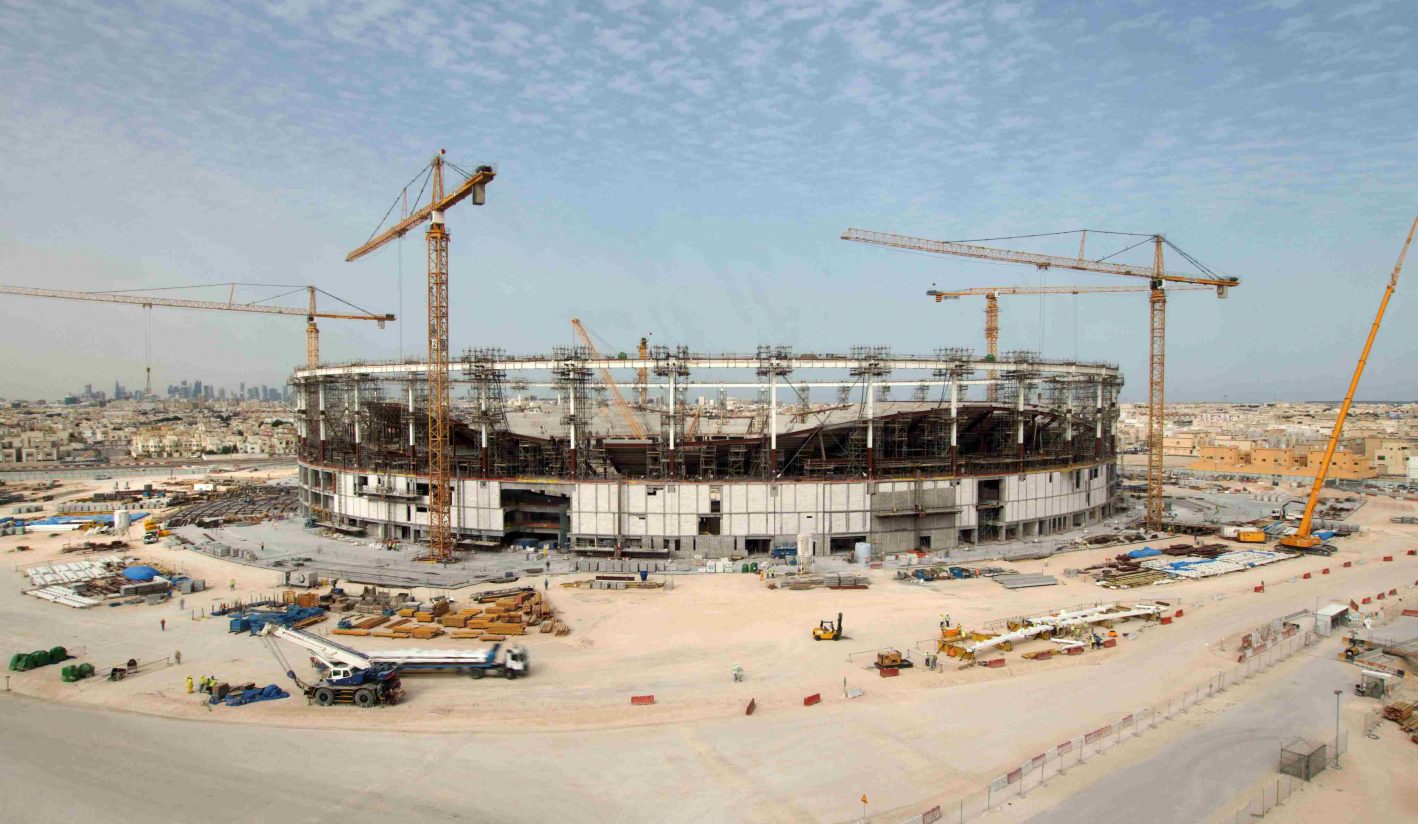
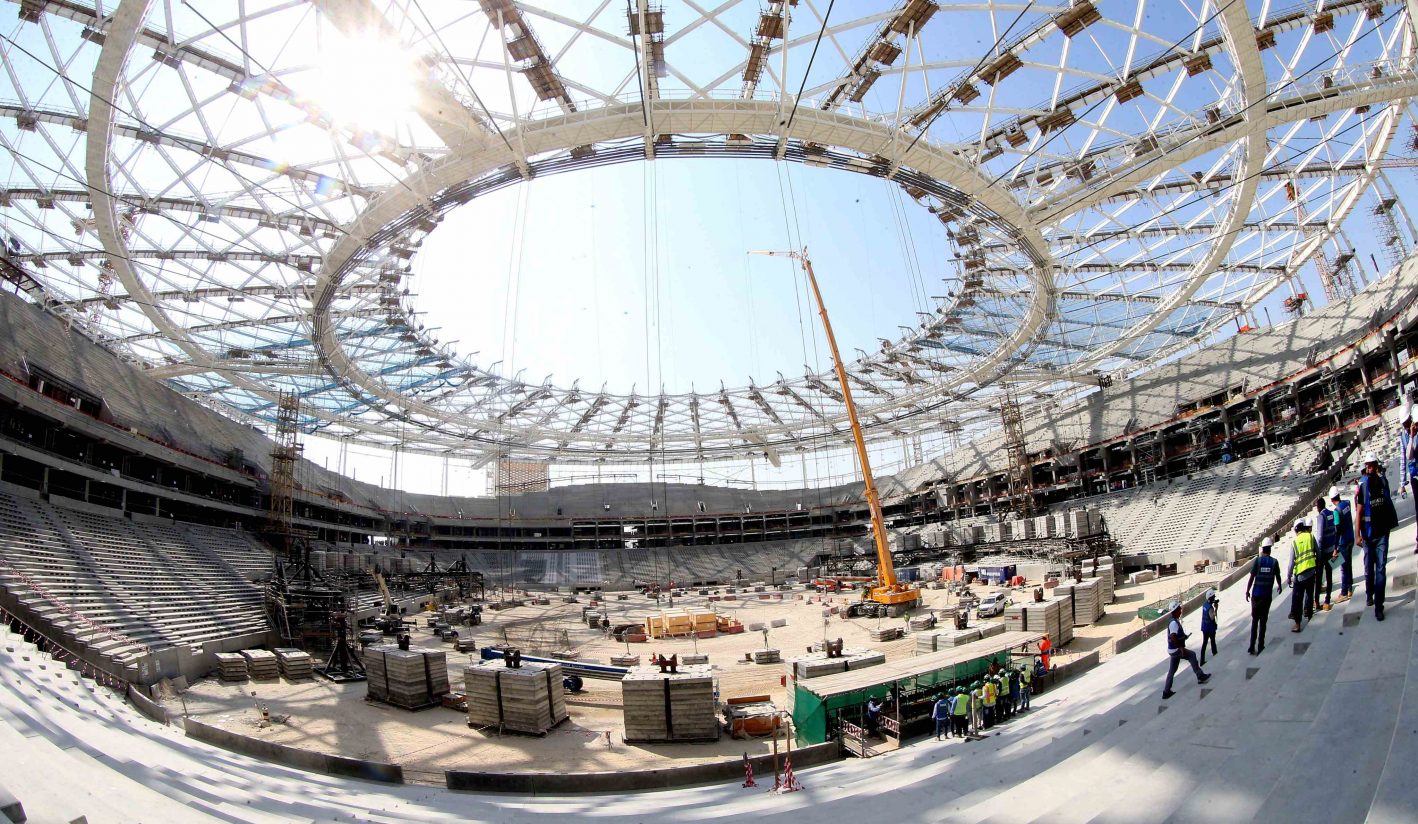 “This stadium will feature an innovative PTFE membrane design which forms the basis of the unique shape and pattern of the “gahfiya” in the stadium’s façade and roof. The roof structure is a self‐anchored tensile‐compression ring system which is based on the principle of a horizontal spoked wheel.
“This stadium will feature an innovative PTFE membrane design which forms the basis of the unique shape and pattern of the “gahfiya” in the stadium’s façade and roof. The roof structure is a self‐anchored tensile‐compression ring system which is based on the principle of a horizontal spoked wheel.
Similar to other FIFA World Cup™ stadiums, the grass turf used in Al Thumama Stadium and training sites is another example of the tournament’s innovation. A bespoke strand of turf was carefully developed after years of research and testing to ensure its suitability and endurance in Qatar’s climate. With regard to sustainability, the team used recycled materials and other eco-friendly solutions in the construction phase to help achieve the targeted 4-star Global Sustainability Assessment System (GSAS) Certification,” explains Saoud Al Ansari.
“The façade was ofcourse the most exciting part of the design process,” explains Ibrahim Jaidah.
Milestones Achieved
From a construction point of view, Saoud Al Ansari is excited with the innovations that happen on-site, every single day but some of the biggest achievements so far in the design and construction phase have been the roof compression ring installation and lifting, as well as the installation of façade and roof panels, he says.
“That’s because working at such height and lifting heavy material are complex processes, but we completed them smoothly and without any complications. We now have a real sense of how the unique traditional design of the stadium looks like in full scale,” he says.
“Now that the façade and roof works are completed, we are working on installing the turf for the pitch. The team is also working on the interior fit-out process for various areas that incorporate a lot of exciting and innovative design elements. We look forward to seeing these elements come to life. More importantly, we’re looking forward for the completion of the stadium in 2021, which will be a dream come true for all of us who work on the project,” he says.
And this is a sentiment, the Ibrahim Jaidah echoes as he says, “I am waiting for the reaction of people as they walk in this arcade and experience the engineering behind the architectural façade and then there will be further appreciation to what might seem to be an effortless design. It is the coming together of all entities that was a learning curve for each one of us, that has made this engineering and architectural marvel a reality.”


