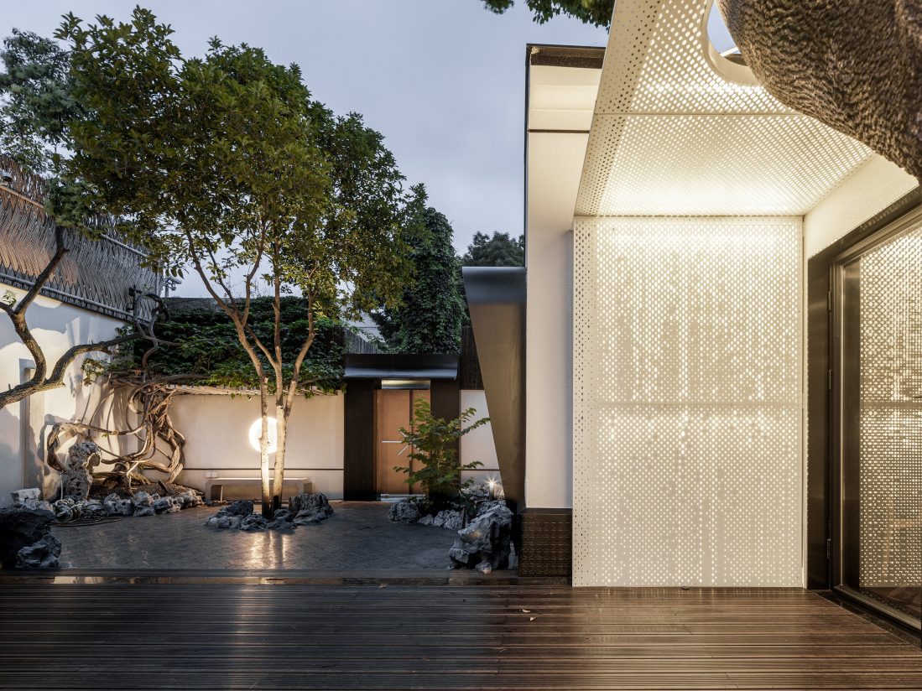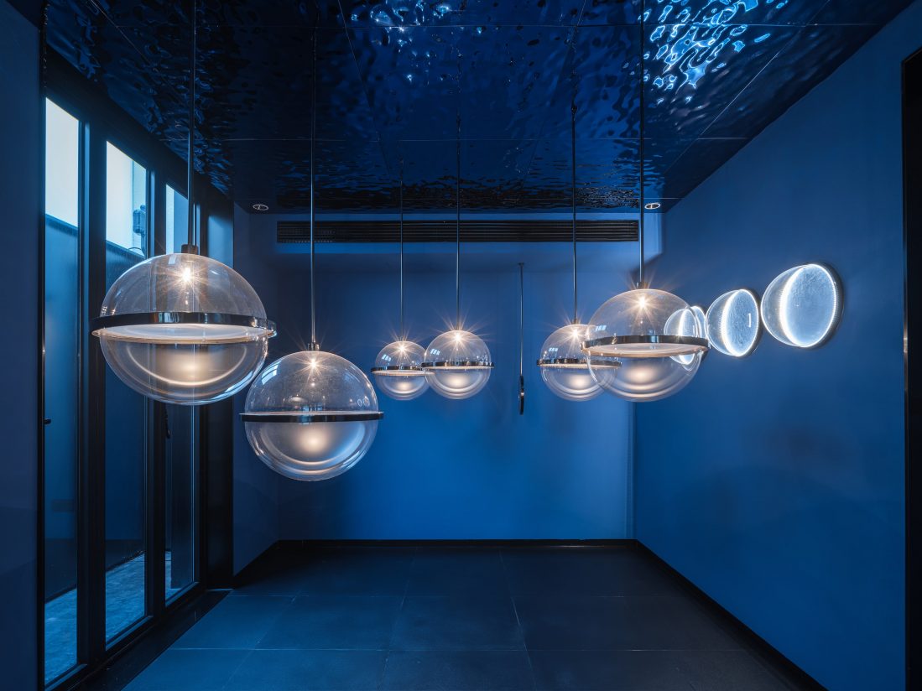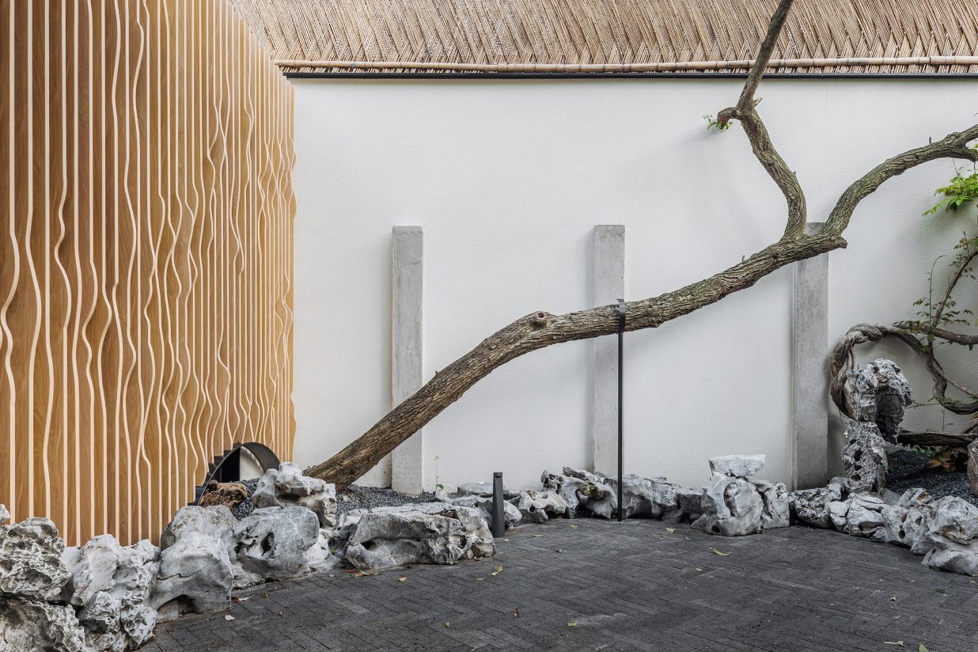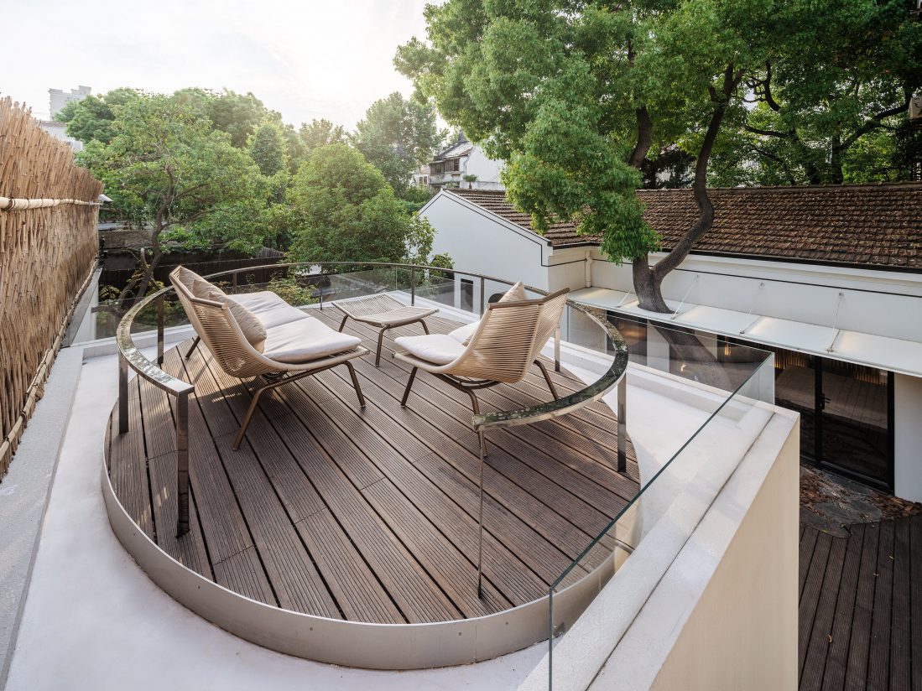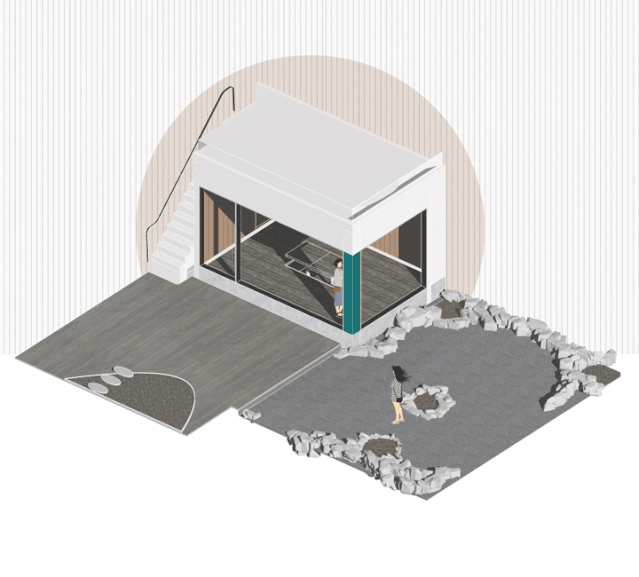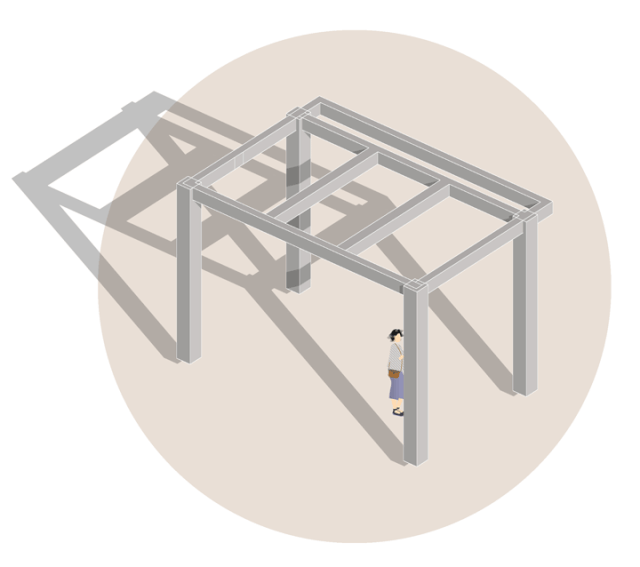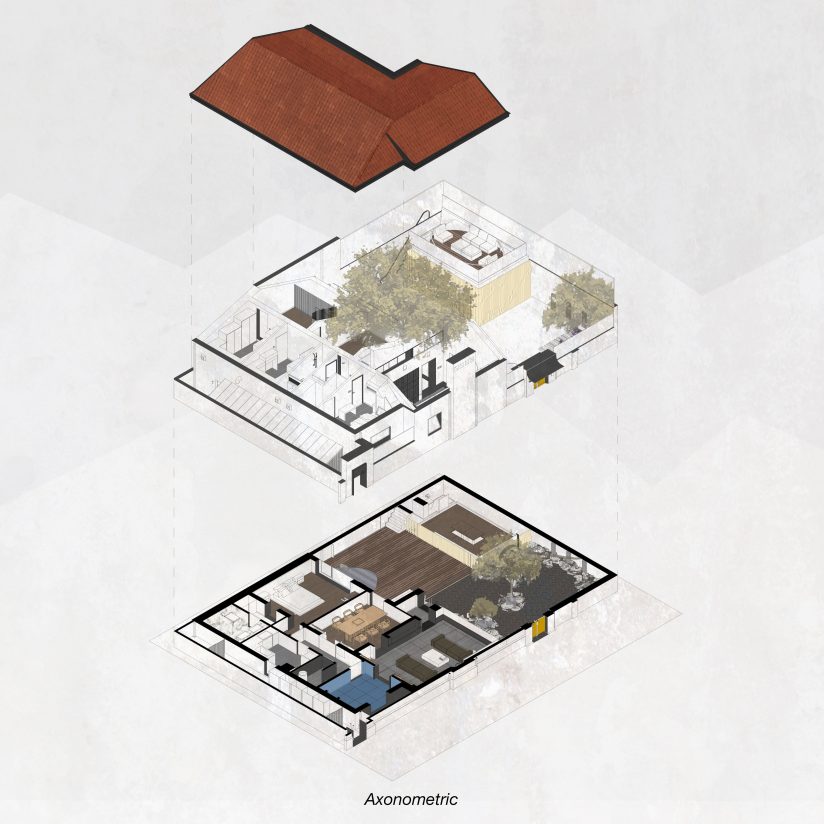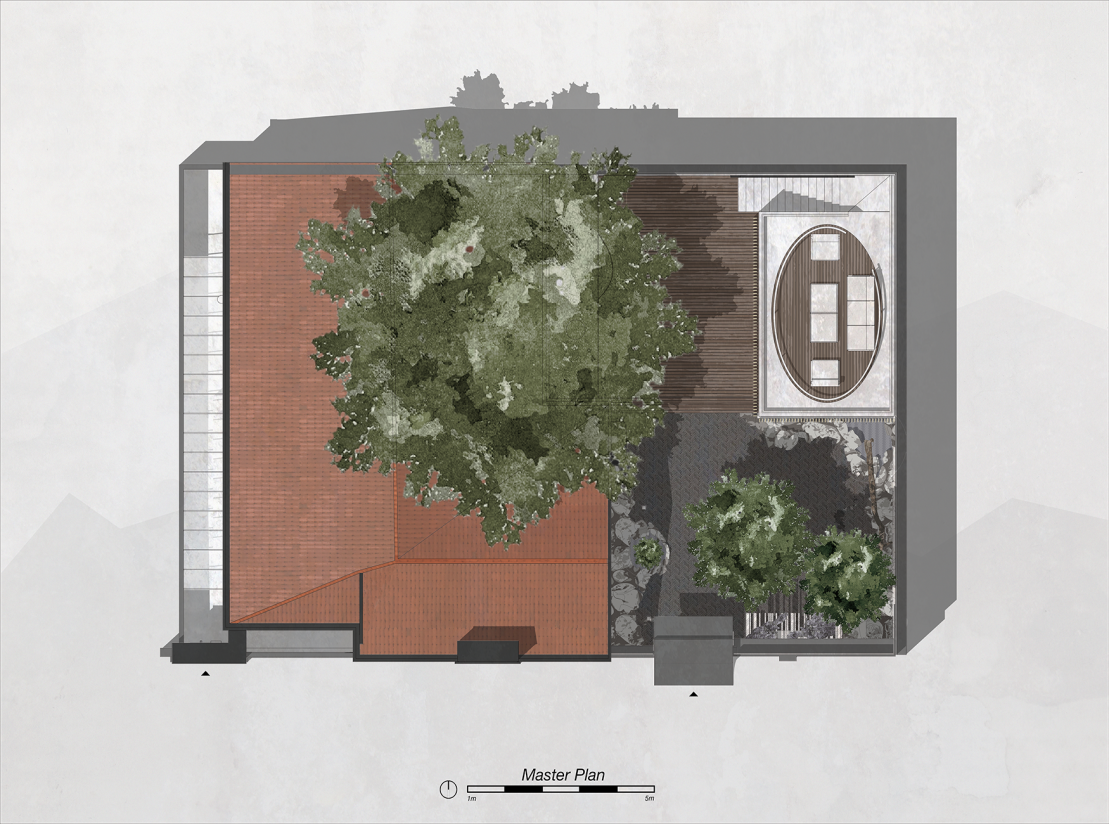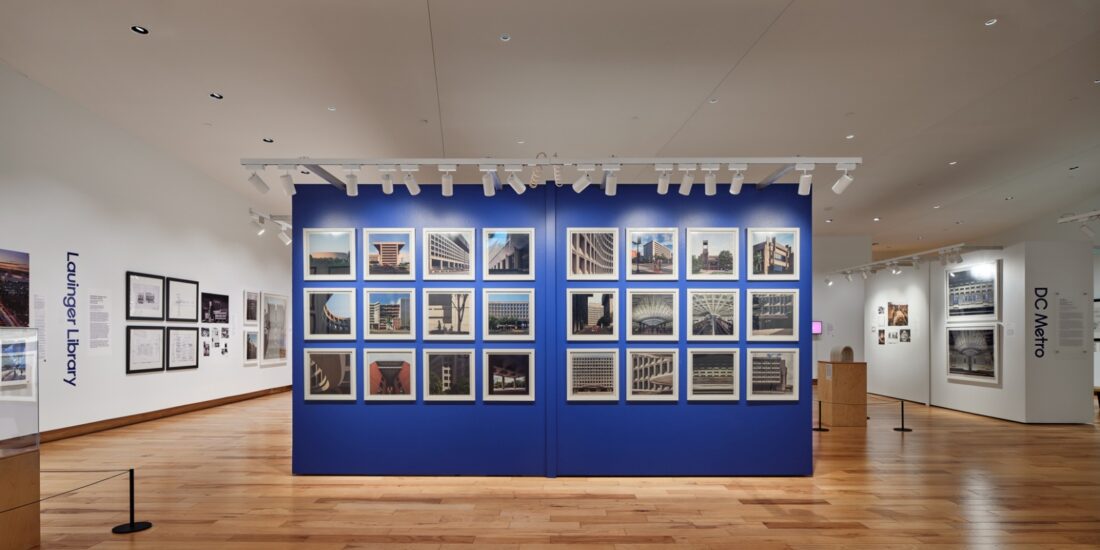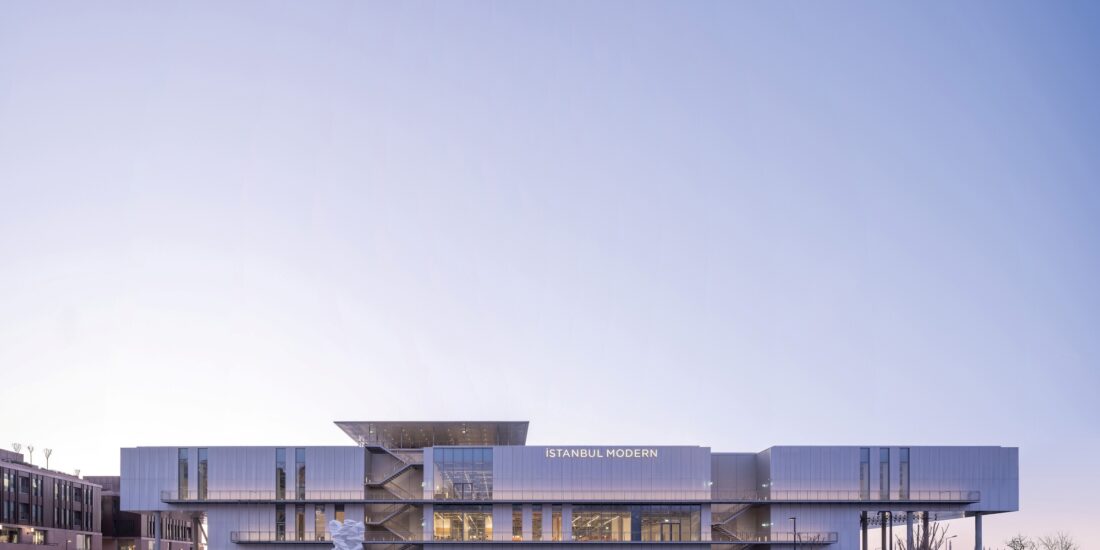The Hiding House by Wutopia Lab
The Hiding House in Shanghai is a mystical place, a house that takes on multiple responsibilities, of that of a library, a museum, a cultural institution, and a space for reflection.
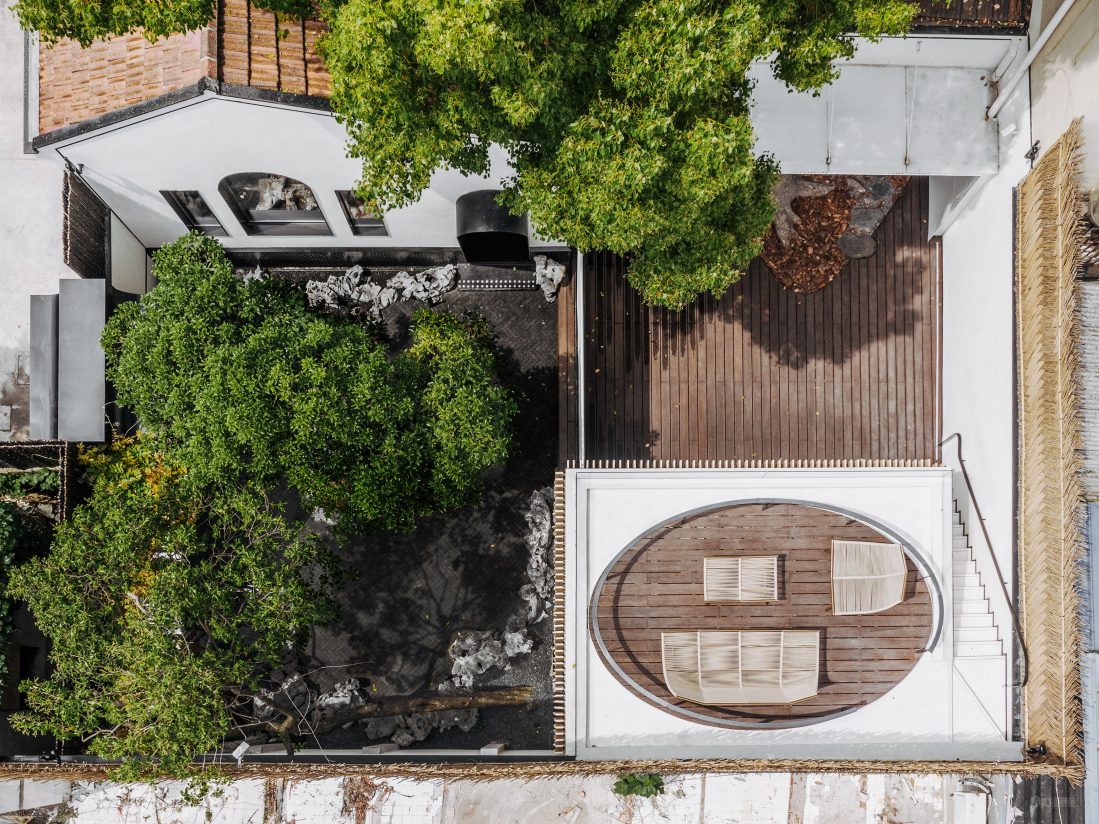 The Hiding House is an enigma, transporting one to a mystical space with a Chinese tea garden, low-profile exteriors, and nature coexisting with inhabitants, all set in a philosophical context.
The Hiding House is an enigma, transporting one to a mystical space with a Chinese tea garden, low-profile exteriors, and nature coexisting with inhabitants, all set in a philosophical context.
The space is a small museum, a library, a showroom, a clubhouse, and finally a home. The variation in functions implies a change in life, according to the designer. The designers set out a basic architecture frame with multiple possibilities. The house is divided into two by a continuous surface: the living space and service space and a micro Chinese garden, formed by black volcanic rock, Taiho stones, wisteria, and bauhinia trees, that connects all these spaces together.
The Hiding House serves as a place with a personal identity that can be real, fictitious, or intertwined. “It was a complex context with possibility, hypothesis, and fantasy. In other words, a place with possible events that existed in space, permeated with different social concepts, forming a setting that could cause strong physiological and emotional reactions, almost like a spiritual presence. The house was more than a place, it was almost a spirit that interacted with the inhabitants and evoked consciousness with its settings,” says the designers of Wutopia Lab, who created this house with seemingly metaphysical characteristics.
According to the team, “For 74 months, the client did not know what he wanted. But he was certain that he wanted to present the dramatic experience of life without exaggerating it. The house is the result of continuous conversations between the client and the designer. This is the story of an architect designing another architect’s house.”
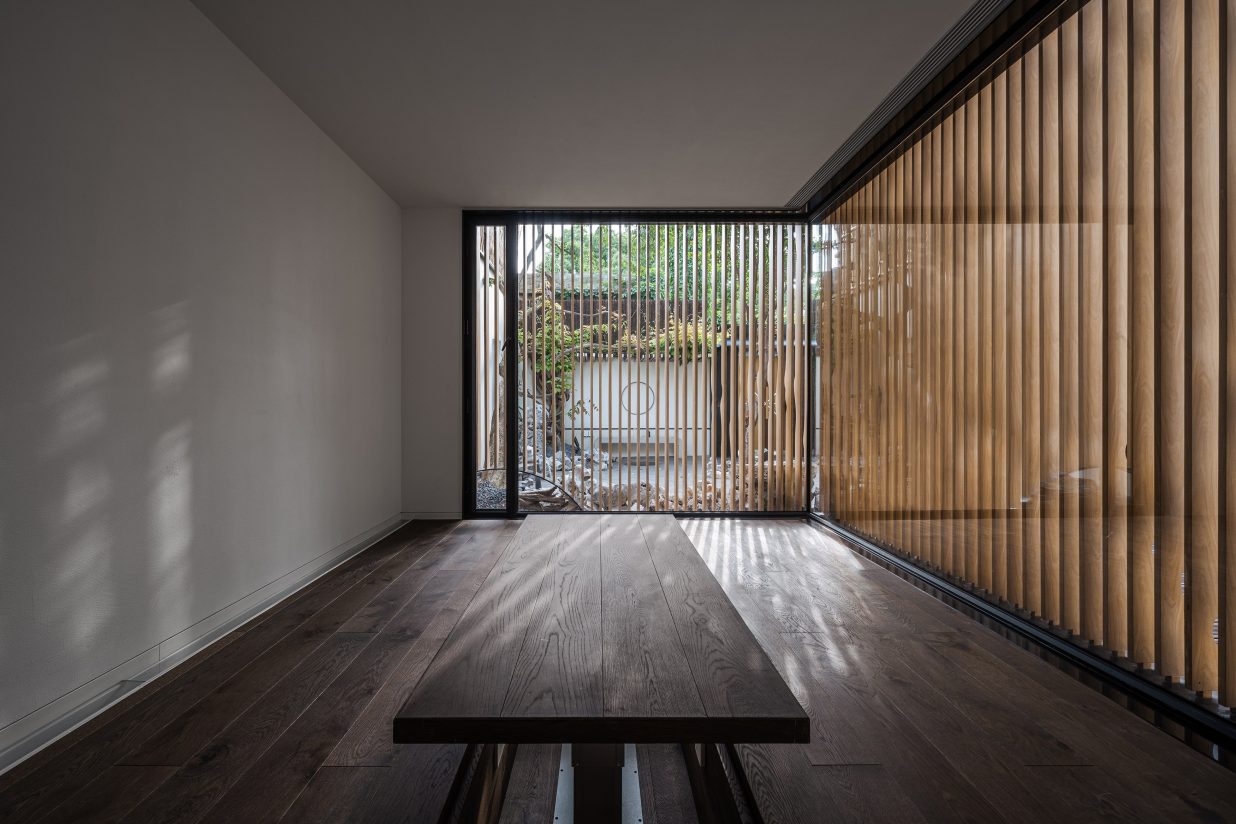
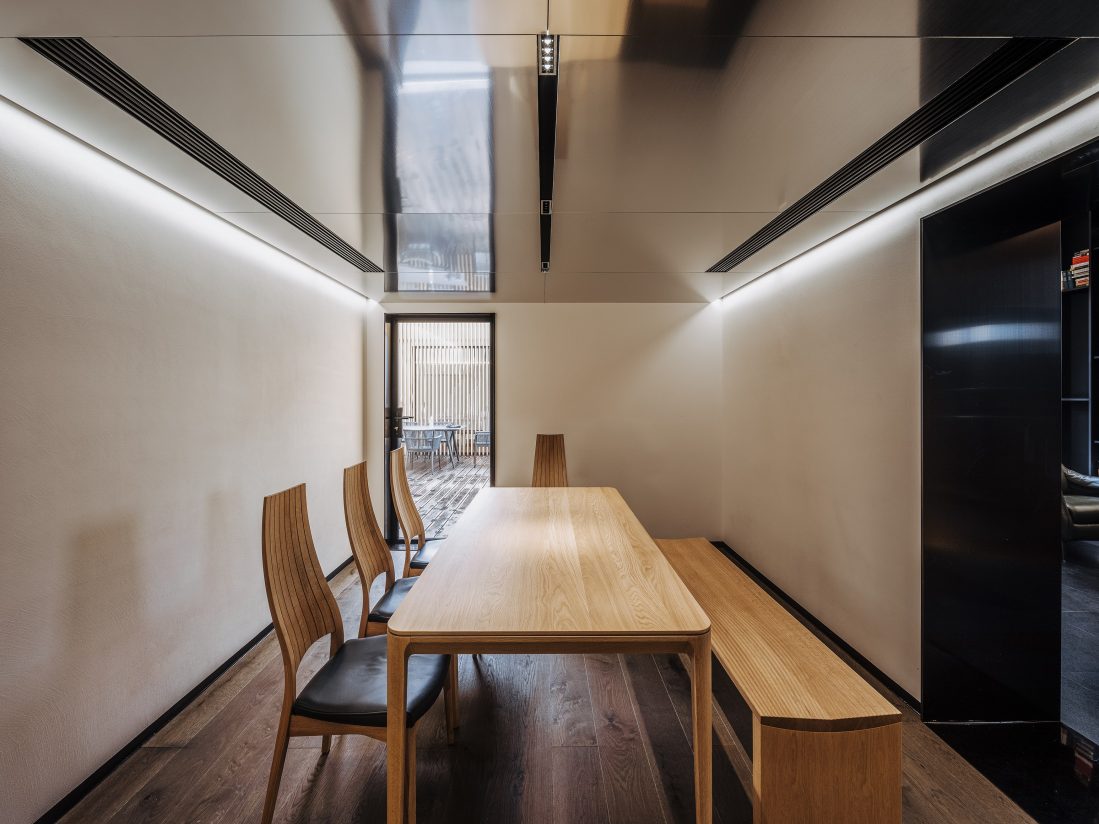 At the Southside of the continuous surface that divides the house, there is a living room that serves as an exhibition room and library, a canteen, a master bedroom, a tea room, and a courtyard serving as garden and stage. On the other side are the kitchen, toilet, equipment room, and a girl’s room for exhibition purposes. Mezzanine space was designed for services, storage space, and living space.
At the Southside of the continuous surface that divides the house, there is a living room that serves as an exhibition room and library, a canteen, a master bedroom, a tea room, and a courtyard serving as garden and stage. On the other side are the kitchen, toilet, equipment room, and a girl’s room for exhibition purposes. Mezzanine space was designed for services, storage space, and living space.
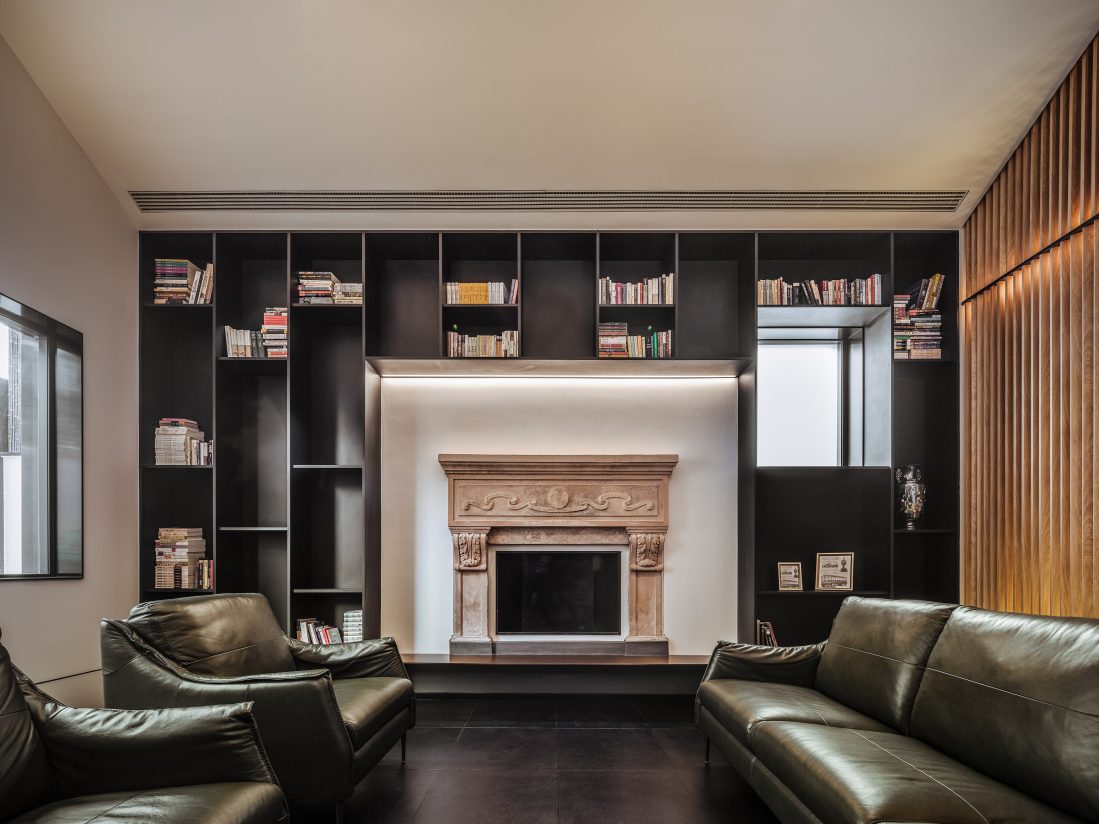 The living room, which is also a library, has a ritualistic purpose and is connected to the views through the window. The black bookshelves exhibited the clients’ collection but limit the living room’s view. An elevator connects the living room to the mezzanine space.
The living room, which is also a library, has a ritualistic purpose and is connected to the views through the window. The black bookshelves exhibited the clients’ collection but limit the living room’s view. An elevator connects the living room to the mezzanine space.
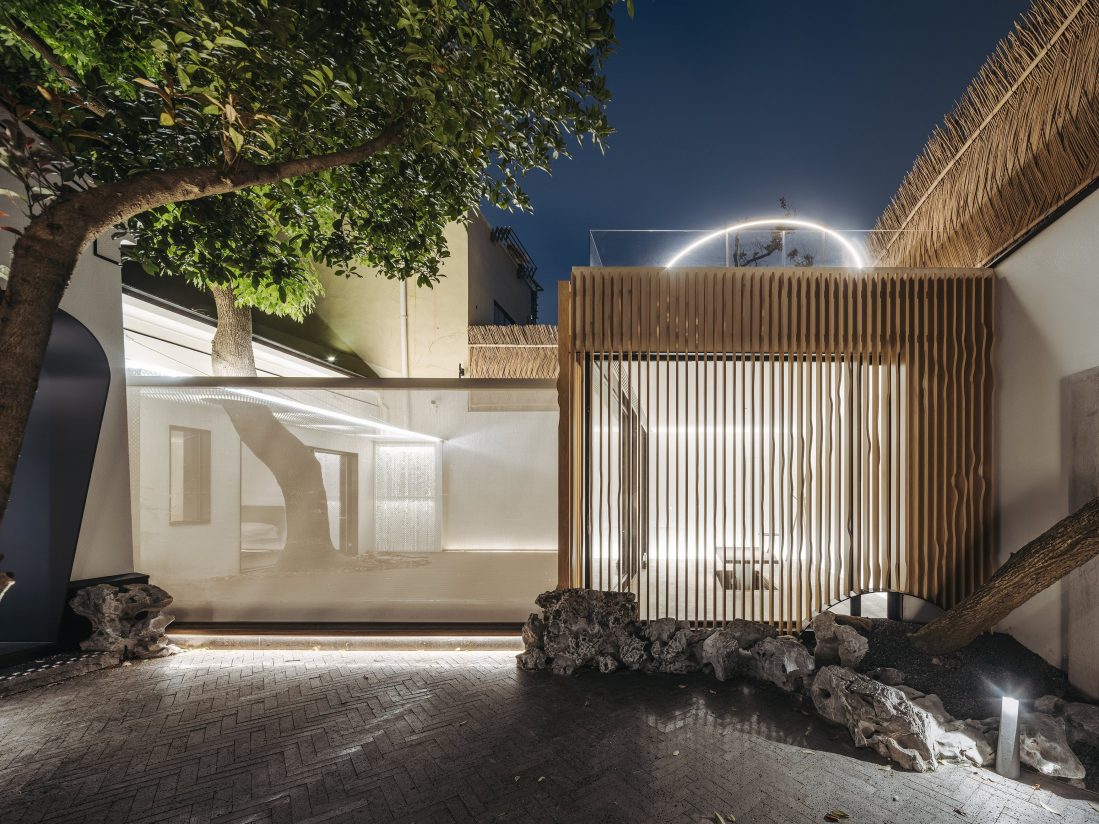
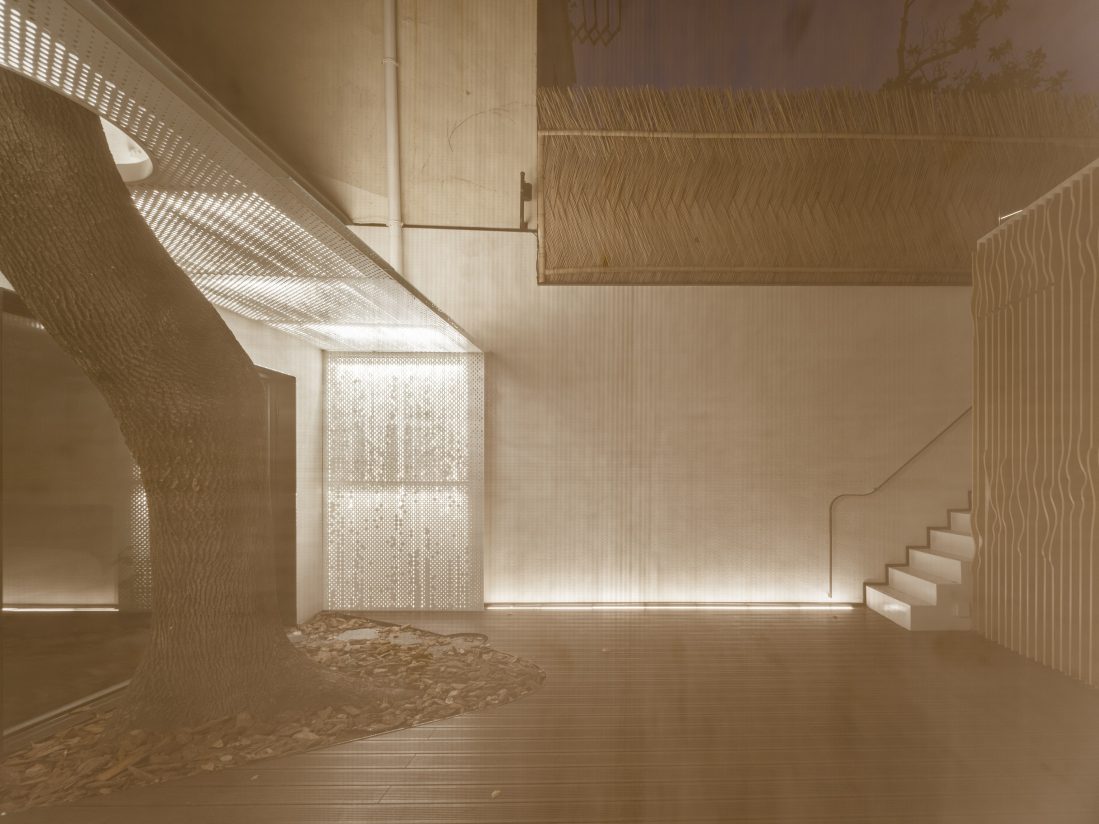 The mezzanine space belongs to the male client. The dark private space is now connected to the living room, bedroom and hallway through a window. The peeking experience relates back to the designer’s experience to the John Soane Museum. The woman’s room has a silvering blue ‘galaxy’. Each ‘star’ is a customised exhibition shelf made of clear acrylic. This is a miniature version of the bubble installation in a restaurant designed recently by Wutopia Lab
The mezzanine space belongs to the male client. The dark private space is now connected to the living room, bedroom and hallway through a window. The peeking experience relates back to the designer’s experience to the John Soane Museum. The woman’s room has a silvering blue ‘galaxy’. Each ‘star’ is a customised exhibition shelf made of clear acrylic. This is a miniature version of the bubble installation in a restaurant designed recently by Wutopia Lab
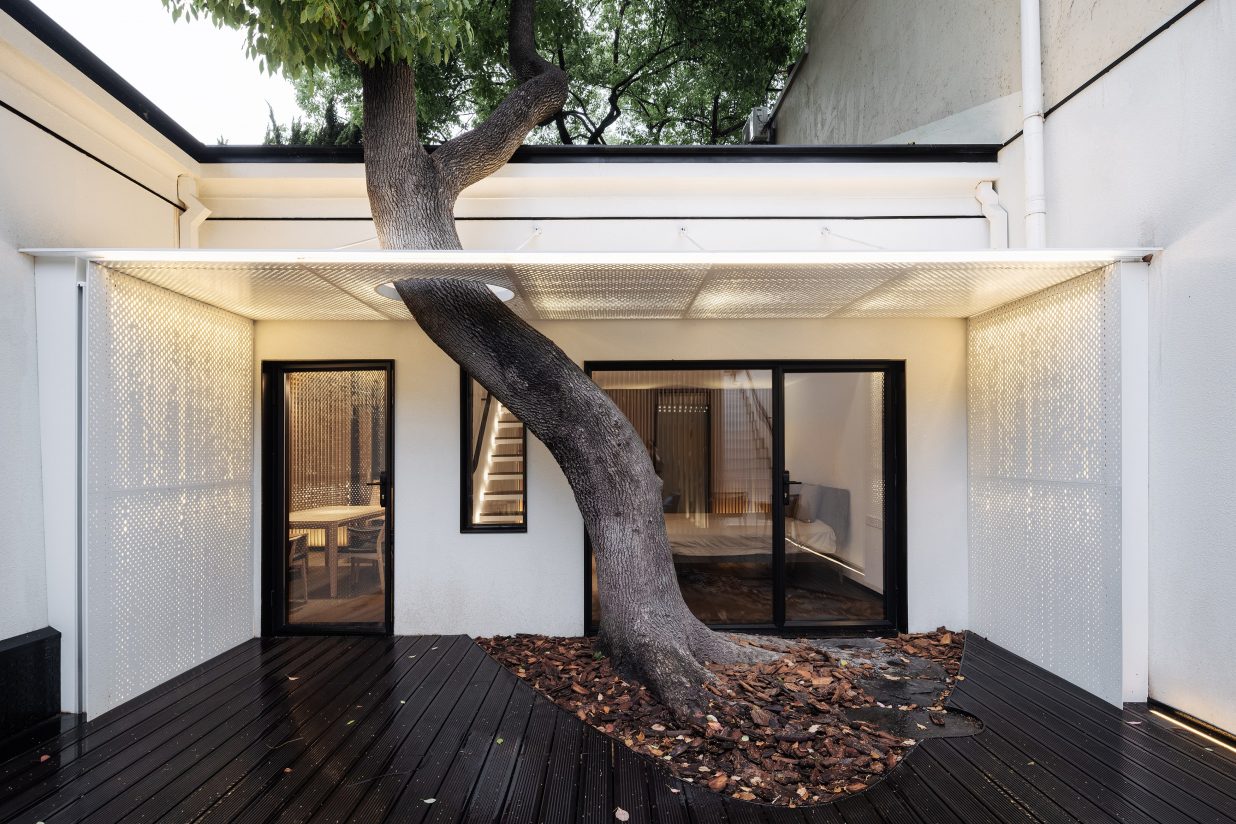
 The designers had to work under multiple constraints: the tea room could not have columns in the corner, the continuous glass window required a 4-meters cantilever structure, and the staircases towards the mezzanine space needed to be thin and cantilevered from the thin wall. All facilities and equipment needed to be hidden without taking up much space. Glass windows had to be used where possible to give maximum view of the beautiful garden nestled between the spaces. And achieving all these through smart design solutions in a way that elevates the space is the design innovativeness of Wutopia Lab.
The designers had to work under multiple constraints: the tea room could not have columns in the corner, the continuous glass window required a 4-meters cantilever structure, and the staircases towards the mezzanine space needed to be thin and cantilevered from the thin wall. All facilities and equipment needed to be hidden without taking up much space. Glass windows had to be used where possible to give maximum view of the beautiful garden nestled between the spaces. And achieving all these through smart design solutions in a way that elevates the space is the design innovativeness of Wutopia Lab.
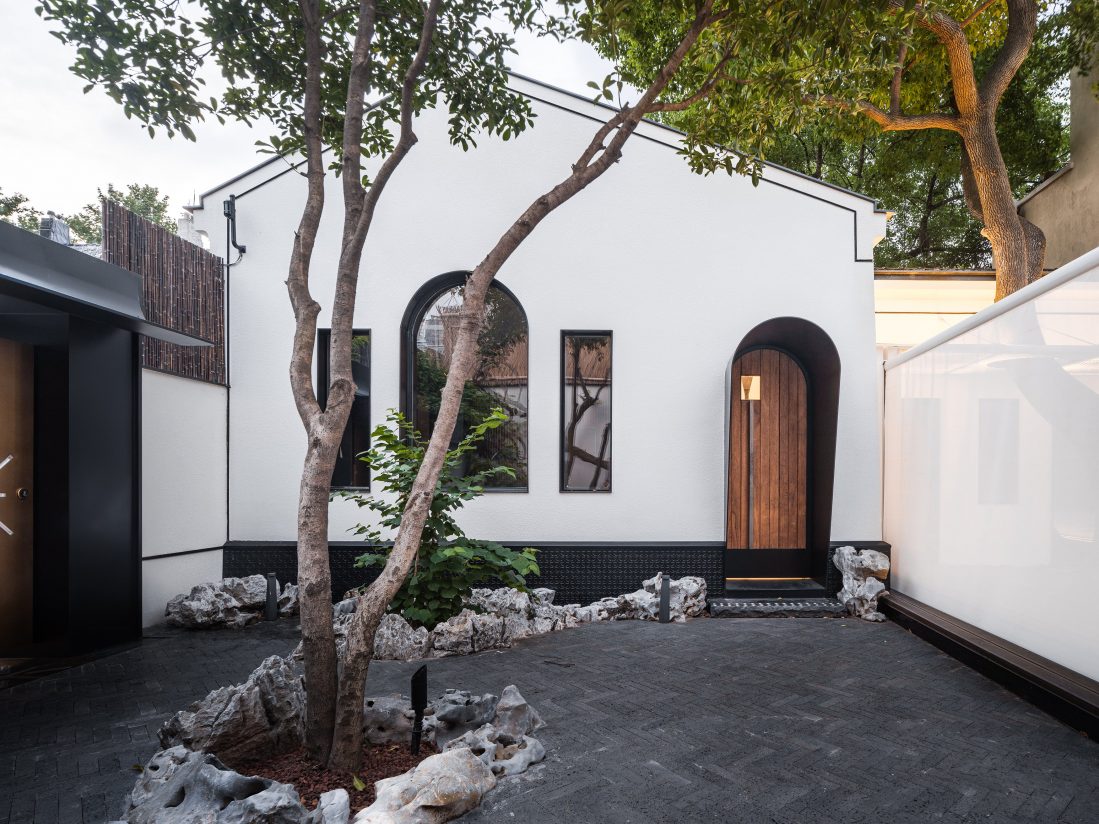
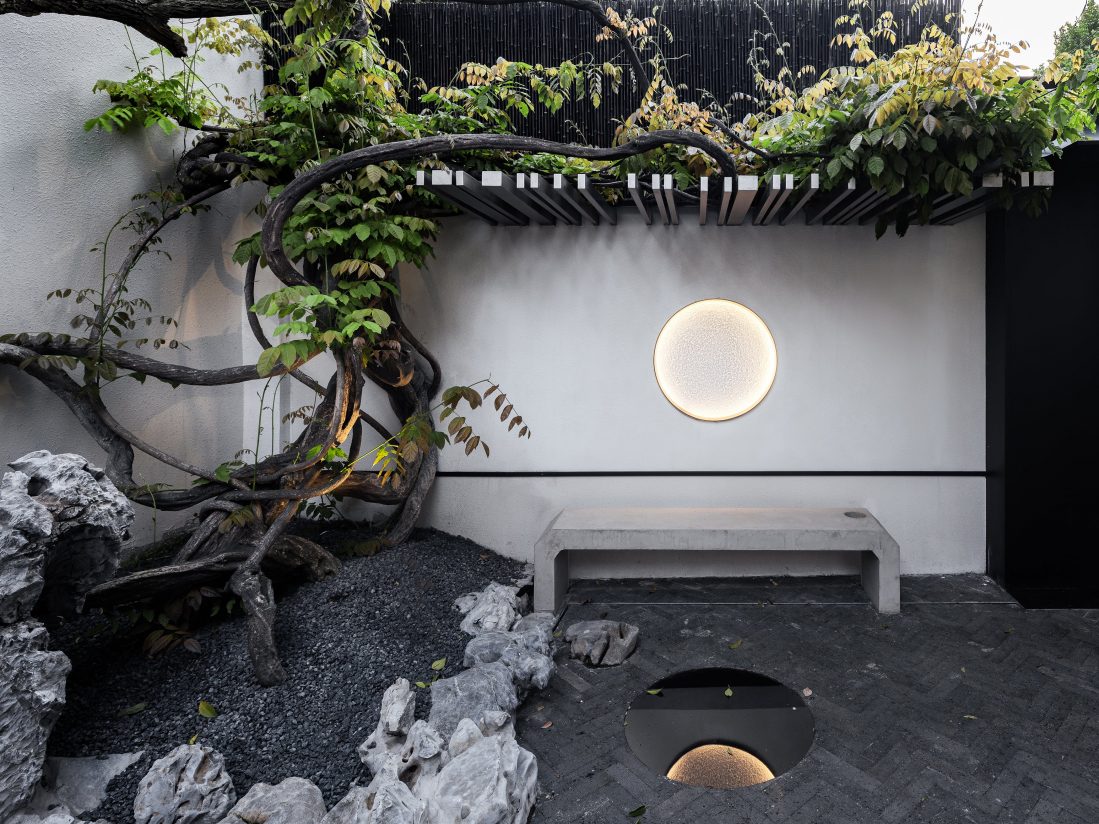 Stacking stones were hard work for both architects and workers. Each Taihu stone was different from the other and from other stones hence adjustment and replacement of those stones happened after observing and judging each from different angles. “The process was full of surprises and the 20 square metres site took six hours to build,” say the designers.
Stacking stones were hard work for both architects and workers. Each Taihu stone was different from the other and from other stones hence adjustment and replacement of those stones happened after observing and judging each from different angles. “The process was full of surprises and the 20 square metres site took six hours to build,” say the designers.
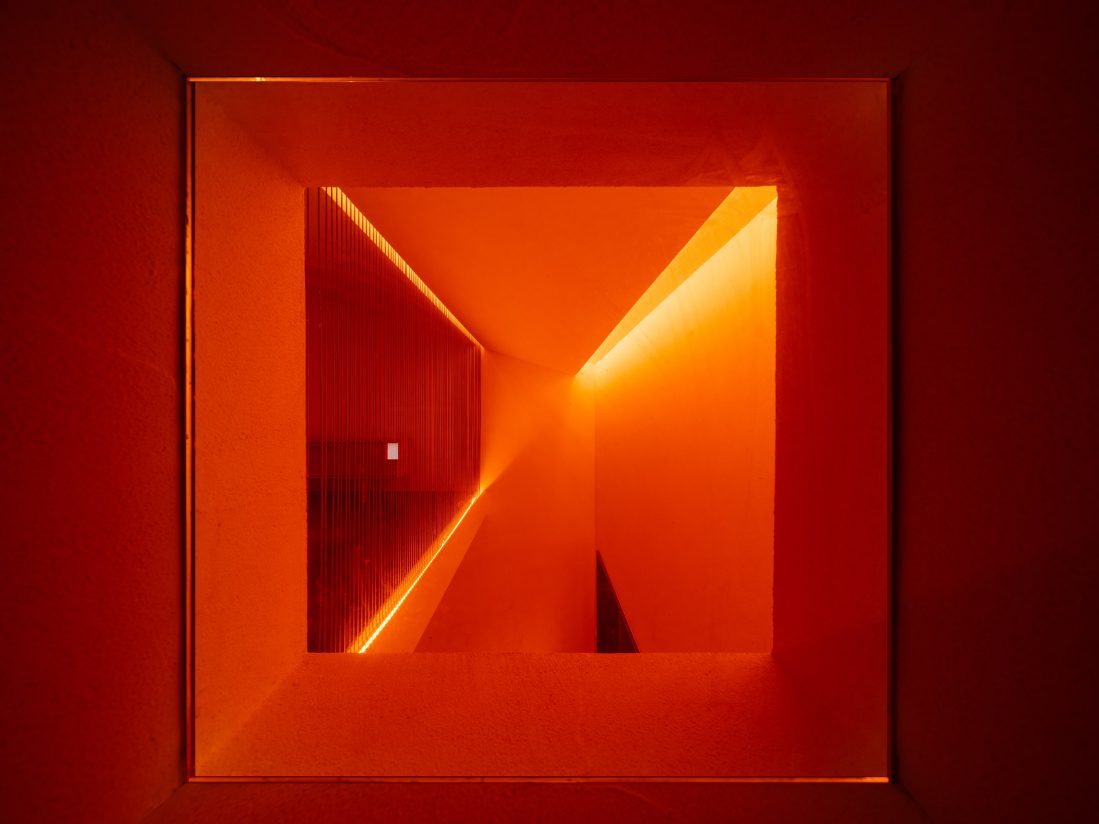 The abandoned fireplace and gate became a silent record of history in this project. A continuous metal line travelled through bookshelves and walls, serving as the zero-height mark. The red paint was stripped from the gate and the teak texture was revealed. The building even after its refurbishment keeps records of history and memory.
The abandoned fireplace and gate became a silent record of history in this project. A continuous metal line travelled through bookshelves and walls, serving as the zero-height mark. The red paint was stripped from the gate and the teak texture was revealed. The building even after its refurbishment keeps records of history and memory.
The curtain in the courtyard is an innovation that can be released and retracted from the bottom to the top in order to maintain space integrity. “The idea was simple but hard to achieve,” reveals the architects, “For example, because of the connection between the curtain and the building, waterproof and drainage had to be considered. But the final exhilarating view of the blurry screen that reveals the curtain that divides the courtyard into a stage and a garden was worth it.”
The architect designed the pattern of the perforated plate using the wisteria flower as a template. In order to prevent the water pipe from interrupting the continuous black line of the eaves, the water pipe has a zigzag shape to allow the black line to pass through. Whirlpool drain was introduced in order to match those Taihu stones. Also, support was added to the middle section of the neem tree and its form was based on designer Dali’s painting. The variation of façade elements of the tea room, however, was heavily influenced by the designer’s cheerful temperament.
Project name:The hiding house
Design team: Wutopia Lab & SUNYAT
Chief Architect: Yu Ting
Proposal design team: Wutopia Lab
Project Architect: Li Zongze, Mu Zhilin
Designer: Pan Dali
Proposal development team: Shanghai Sunyat Architecture Design Co., Ltd.
Main designers: Zhu Yumei, Hu Wenxiao, Yu Bing, Zhou Yixiang, Wang Can, Jiang Hong, Mao Yaqian, Xu Weidong, etc.
Project Manager and General Coordinator: Zhang Hao
Lighting Consultant: Chloe ZHANG
Home Consultant: Wang Fang
Photography: CreatAR Images
The person in charge of construction: Chen Yuwen
Location: Shanghai, China
Area: construction area of 139 square meters, courtyard area of 105 square meters
Materials used: Volcanic rock, Taihu stone, perforated aluminum plate, glass, steel plate, diatom mud, wood, white cement


