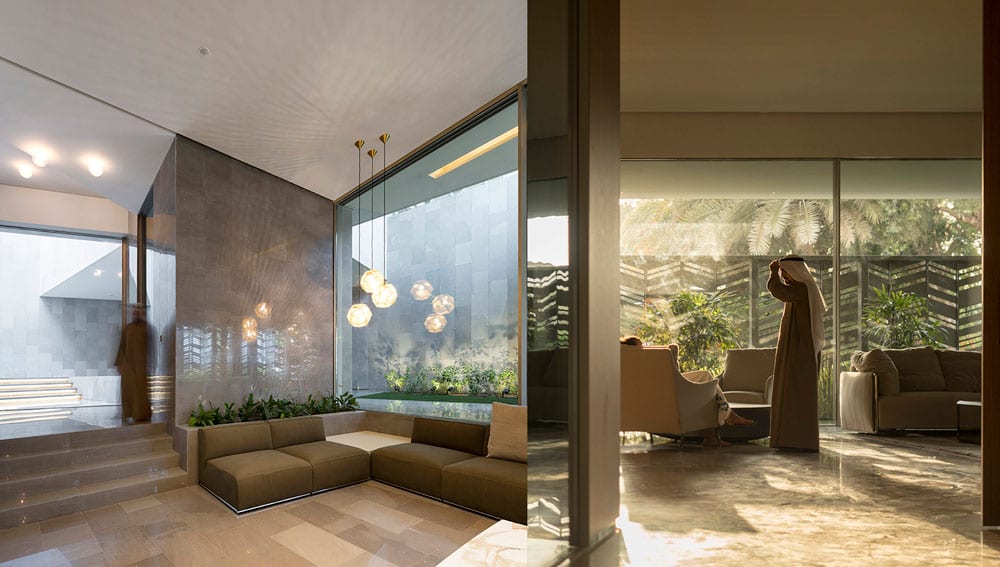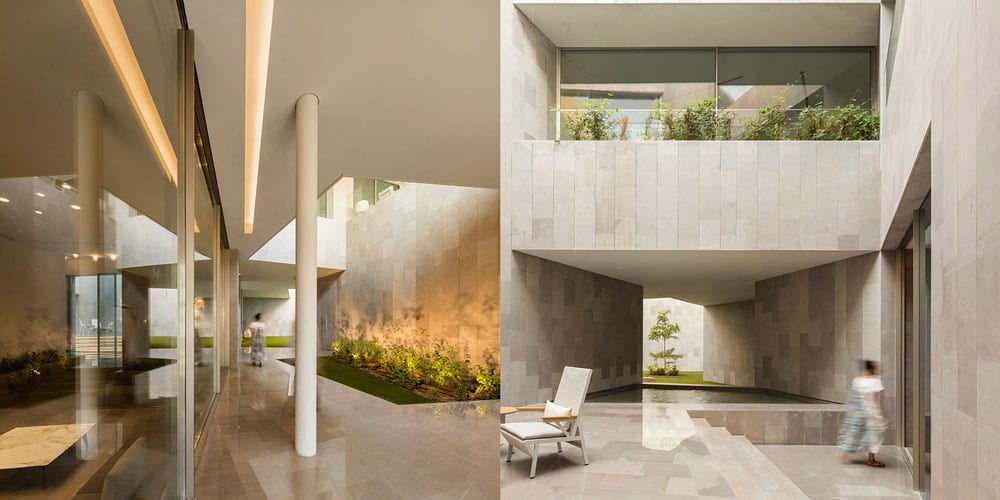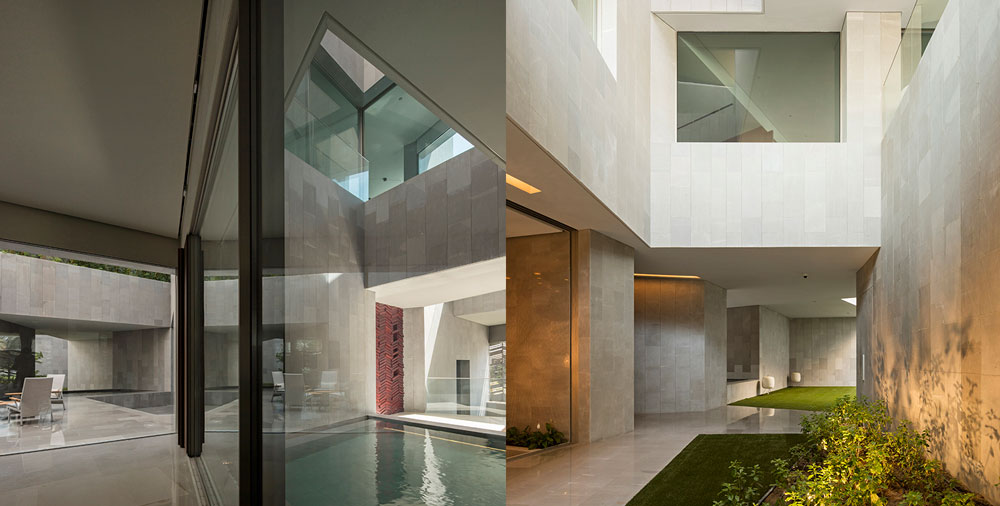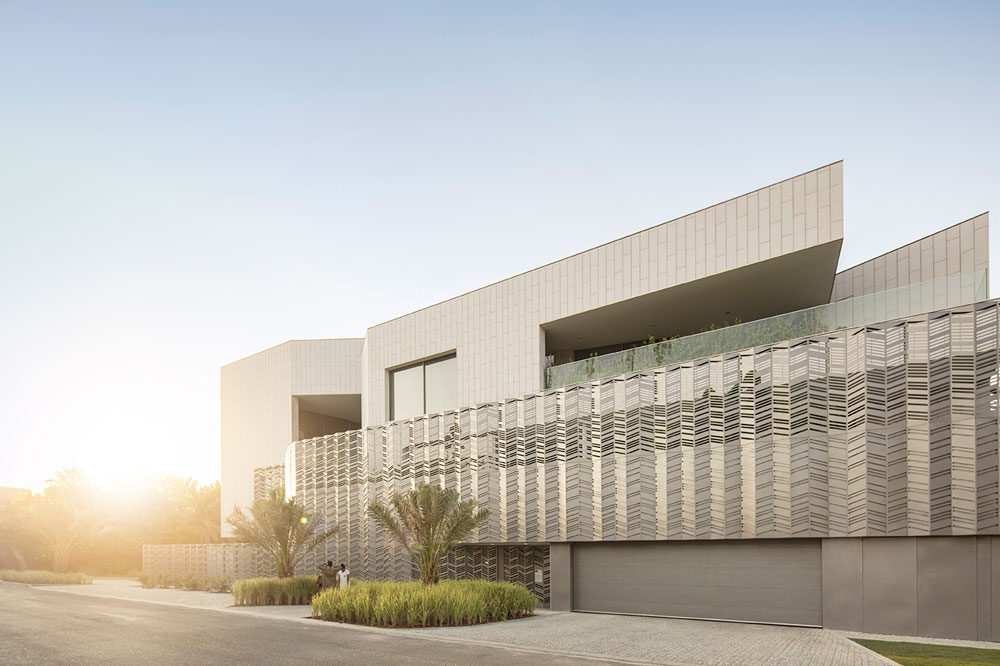Nirvana in Kuwait
A play of geometric voids that act as spaces meant for private-leisure activities or sometimes as a transparent meeting area, all within a house, designed by AGi Architects.
Architects Joaquín Pérez-Goicoechea and Nasser B. Abulhasan have created this magical residential house in Kuwait
“The studio’s architecture is based on four founding pillars: innovation, an inherent life component, ecological and social interventions and research,” says Nasser B. Abulhasan.
When the architects themselves describe the end product they have designed as Nirvana, a state of spiritual well-being, then the designed structure must be a place that transcends the simple form it is conceived as. Looking at the building in question, this word that means peace in physical and spiritual planes does seem to do justice. That this residential building is in Kuwait gives the word an added perspective. Middle Eastern families love their privacy and their homes are their personal haven which is usually kept away from public scrutiny and thus there is usually a lack of open spaces, or spaces if open are kept within confines, or so we presume. Hence this building is also one that breaks a lot of prejudices and thus paves way for the houses in the Gulf to new design preambles. The most beautiful feature of this home for the architects was the sense of relaxation, while breeze and shadow get into the gardens during a summer sunset.
This work of architecture is by the international design firm AGi architects, founded by two architects educated at Harvard University, Joaquín Pérez-Goicoechea and Nasser B. Abulhasan, with offices in Kuwait and Madrid. With a noticeable international character and a multidisciplinary focus, AGi architects offer professional services emphasising quality, creativity, and exclusive design. AGi has the vision to create environments that create lasting value for clients through distinctive and imaginative solutions.
“The client brief for this house in Kuwait was a complex programme of requirements as public, private and family areas that had to be linked in many different ways,” explains Nasser, “while on the other hand, the client wanted a “real home“. They asked for a pleasant home to satisfy the family’s needs in terms of emotional and effective relations.”
While the exterior of the house might not give an indication of the complex geometric play of spaces inside, the interiors portray an entirely different story. The spaces are interposed with planes and angles superimposed by the walls and the stairway to create a mysterious play of shadows and light. Opening up the house and sometimes giving it the privacy, it requires, all with the play of barriers and geometric voids.
Nasser says that the home is a reflection of the culture within which it is developed. “In this sense, its point of contact with the location at ground level is a public floor dedicated to socialisation, for the gathering of family and friends. With this purpose in mind, the spaces were designed to look at one another, detached from the surroundings and interconnected through a series of courtyards.”
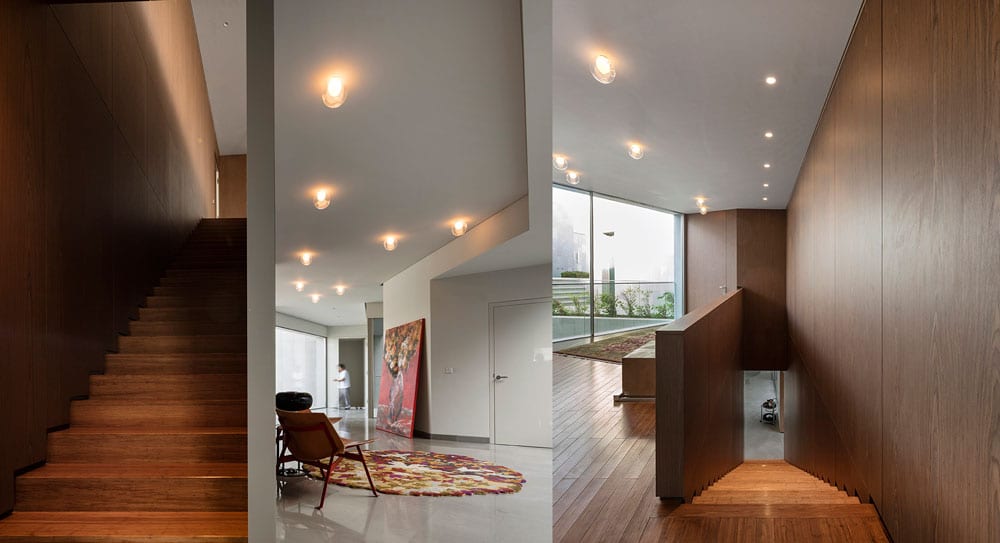 The series of geometric voids in grey polished marble contrasts with the exterior’s white rough ceramic finish. The duality of textures is similar to that found in a marble quarry, where the polished geometric voids contrast with the natural mountain terrain.
The series of geometric voids in grey polished marble contrasts with the exterior’s white rough ceramic finish. The duality of textures is similar to that found in a marble quarry, where the polished geometric voids contrast with the natural mountain terrain.
Doesn’t the hot, humid desert climate hamper these open plans?
Joaquín says that climate was one of the factors taken into account when designing a home in the Gulf, together with other relevant aspects such as social and cultural conditions.
“We are aware of the difficulties of enjoying open-air gardens and “patios” in these climates, but we always plan these areas with final users input. We usually include permanent shading, water features and natural soil that helps to make these areas usable during long periods of both day and night,” he says.
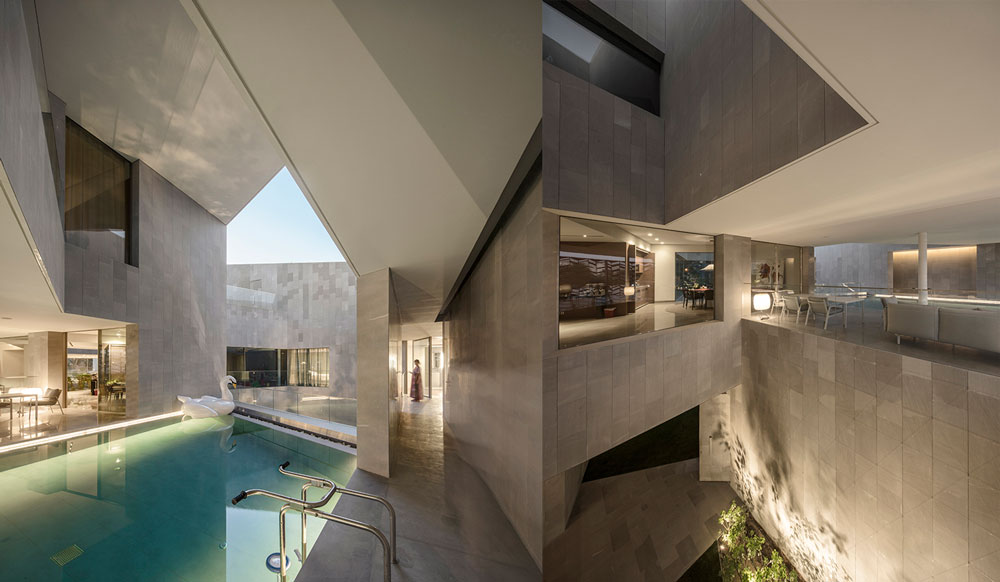 Inside Nirvana Home, the horizon and the sea begin to dominate and the building is marked by a formidable diagonal to reach maximum transparency, allowing rooms on different façades to look towards the sea. This strategy generates a string of empty spaces that become three-dimensional courtyards holding gardens at different heights and acting as shared spaces for parents and children. The last floor of Nirvana Home is where the private spaces are found, for the exclusive use of the parents who, from this privileged position, are able to preside over the indoor activities of the home without losing sight of the sea and the horizon.
Inside Nirvana Home, the horizon and the sea begin to dominate and the building is marked by a formidable diagonal to reach maximum transparency, allowing rooms on different façades to look towards the sea. This strategy generates a string of empty spaces that become three-dimensional courtyards holding gardens at different heights and acting as shared spaces for parents and children. The last floor of Nirvana Home is where the private spaces are found, for the exclusive use of the parents who, from this privileged position, are able to preside over the indoor activities of the home without losing sight of the sea and the horizon.
Name: Nirvana Home
Type: Residential | 6,000 sqm
Location: Mesillah, Kuwait
Date: 2012- 2017
Client: Private
Cost: Confidential


