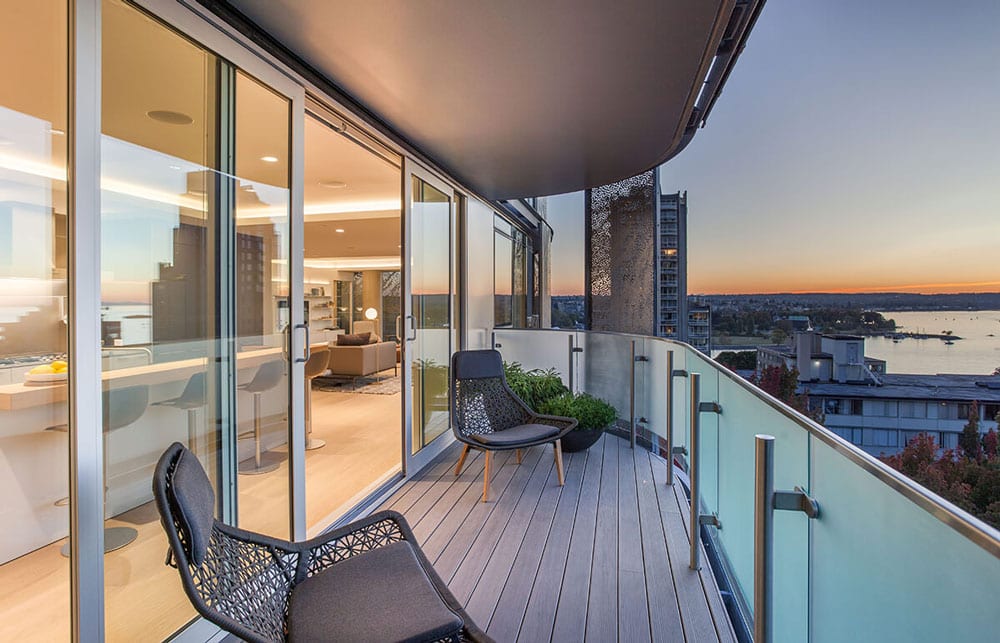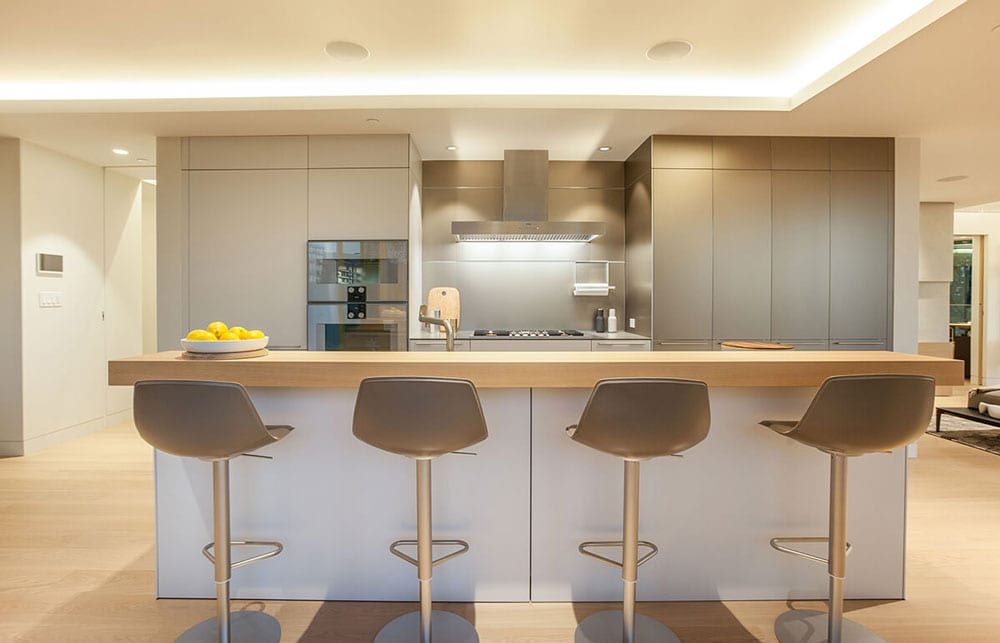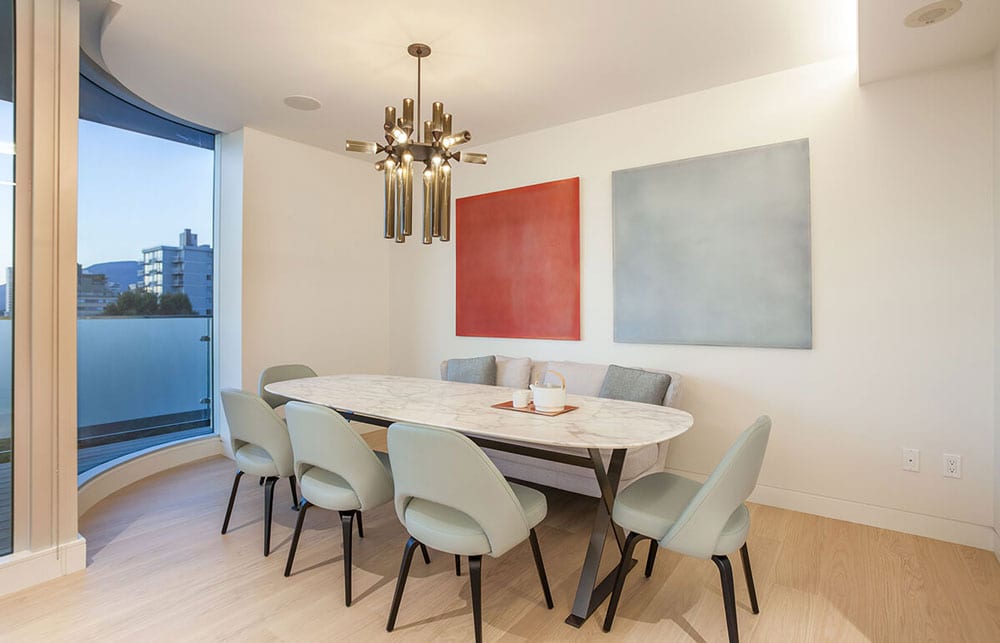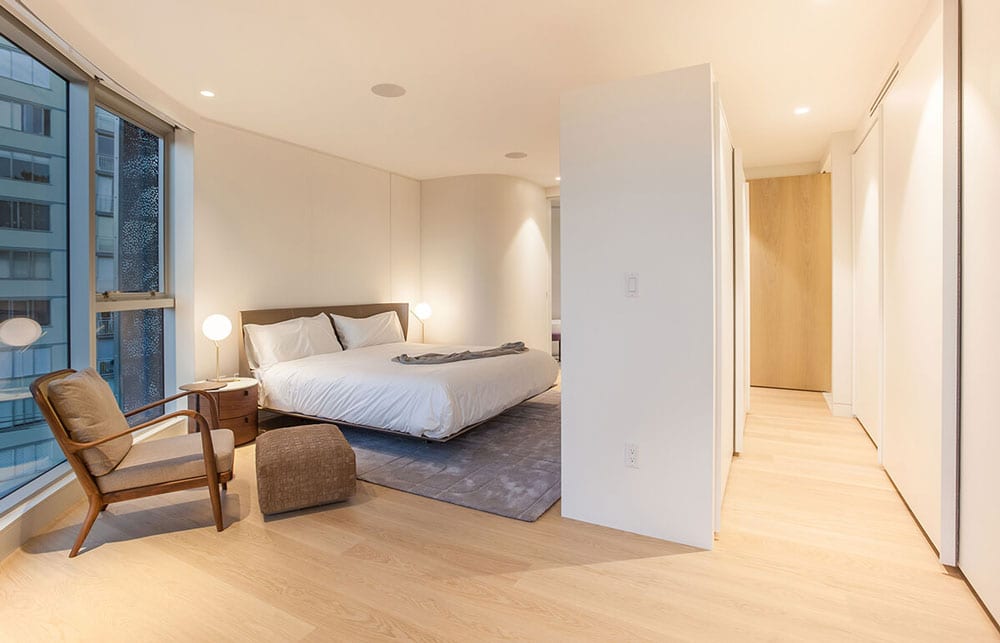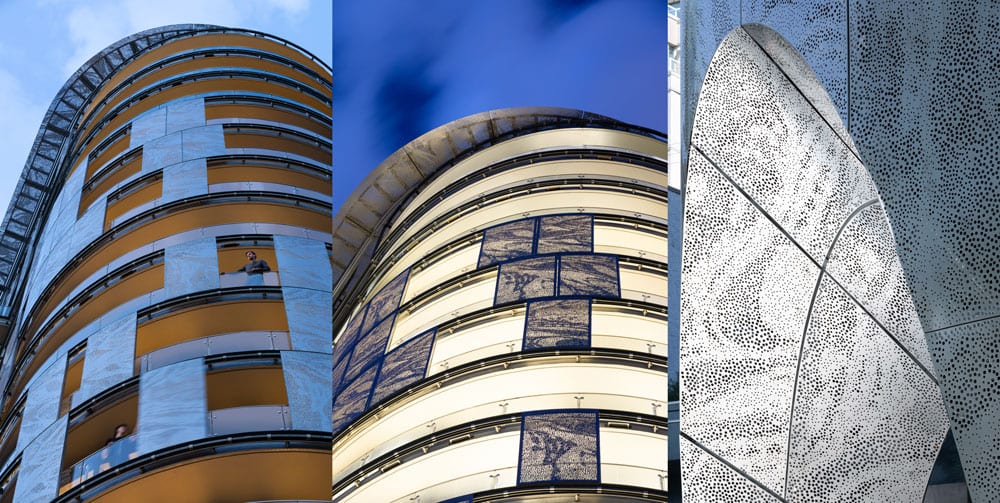Apartments with a View
A residential tower in Vancouver by Revery Architecture has an enhanced shading curtainwall system that is responsive to the climatic conditions along with views of a magnificent 110-year-old tulip tree.
The 1245 Harwood is an unique residential tower located in Vancouver’s West End, a dense and vibrant residential neighborhood in the city’s downtown.
The building is set within a tree-lined street consisting of buildings of different heights, massing and architectural styles built over several decades. The streetscape truly reflects the social and demographic changes of this dense and vibrant community in downtown Vancouver.
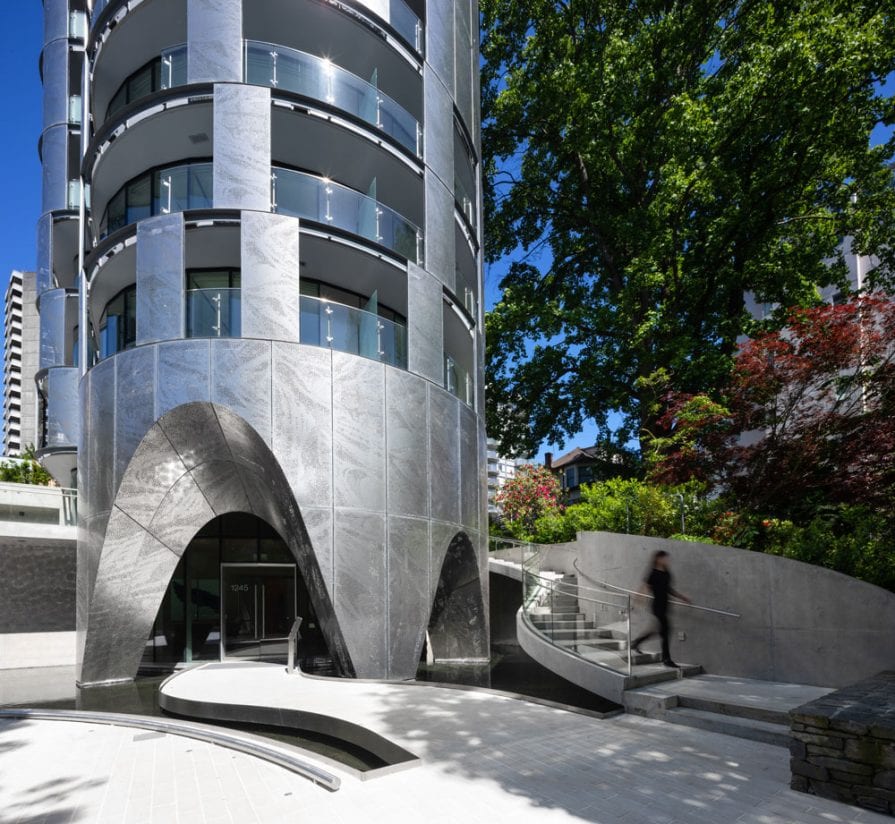 1245 Harwood rests on a series of terraced gardens emulating the original estate characters of the area. The dominant feature of the eastern garden is a magnificent 110-year-old tulip tree. The building massing responds to the site constraints of building within a dense neighborhood with its slender proportion and compact footprint. The rounded north and south ends of the tower give the building a distinctive fluid geometry and an elegant appearance.
1245 Harwood rests on a series of terraced gardens emulating the original estate characters of the area. The dominant feature of the eastern garden is a magnificent 110-year-old tulip tree. The building massing responds to the site constraints of building within a dense neighborhood with its slender proportion and compact footprint. The rounded north and south ends of the tower give the building a distinctive fluid geometry and an elegant appearance.
The front of the tower, with its sculptural stainless-steel base, lands on the paved plaza and reflecting pond ever so lightly. It carves out a welcoming entry plaza with animation of natural light reflecting off the water and metal surfaces. The layered building skins both encloses and opens the building to the elements and views. On the side of the building susceptible to excessive sunlight, a system of custom operable screens provides sun shading in addition to the wrap around cantilevered balconies.
The sliding screens playfully layer light and shadow, and can be repositioned as needed, for solar shading and framing the beautiful views across Vancouver’s Westend. The glazing system is a four-sided Structural Silicone Glazed (SGS) curtainwall system. Spandrel panels have a stainless-steel face on the exterior and vision glass—with a slight blue tint on the interior—offers an enhanced shading coefficient.
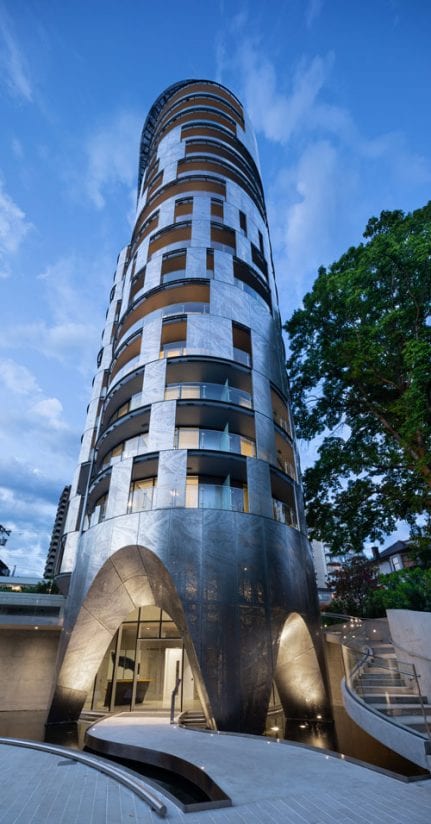 The suites at 1245 Harwood feature richly detailed light-filled interiors, ceiling heights of 9 feet and floor-to-ceiling windows in all the principal rooms, showcasing grand views of the city, English Bay, and the on-site 110-year-old Tulip tree. Each level holds a single residence, offering private sanctuaries with single floor access elevators opening directly into a marble featured foyer. These homes elevate the standard for urban tranquility with the elegantly designed interiors and exteriors.
The suites at 1245 Harwood feature richly detailed light-filled interiors, ceiling heights of 9 feet and floor-to-ceiling windows in all the principal rooms, showcasing grand views of the city, English Bay, and the on-site 110-year-old Tulip tree. Each level holds a single residence, offering private sanctuaries with single floor access elevators opening directly into a marble featured foyer. These homes elevate the standard for urban tranquility with the elegantly designed interiors and exteriors.
The top of the building is capped with a low-profile stainless-steel canopy that completes the glass enclosure housing the rooftop garden and mechanical penthouse.
The ground level entrance features a porte-cochere that lands lightly on the plaza and disappears into a shallow reflection pool. Harwood’s slender tower sculpts a welcoming entrance from the street while concealing the parking and mechanical spaces beyond.
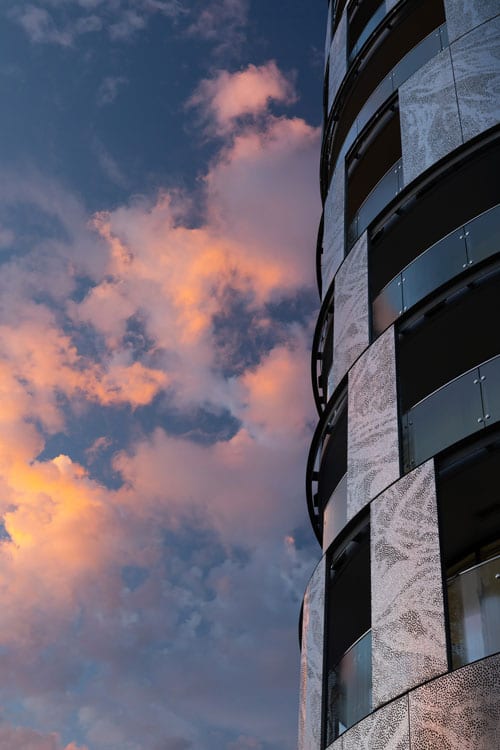 Revery Architecture is an award-winning architecture, interior design, urban design and planning practice located in Vancouver, Canada with an additional office in Hong Kong. Specialising in prominent performing arts and cultural facilities, educational institutions, libraries and civic community centres, as well as residential/mixed-use projects, the firm’s international design prowess is founded on a rich cultural understanding and appreciation of the unique context for each project.
Revery Architecture is an award-winning architecture, interior design, urban design and planning practice located in Vancouver, Canada with an additional office in Hong Kong. Specialising in prominent performing arts and cultural facilities, educational institutions, libraries and civic community centres, as well as residential/mixed-use projects, the firm’s international design prowess is founded on a rich cultural understanding and appreciation of the unique context for each project.
Founded in 1982, Revery’s global reputation for design excellence stems from its proven capacity to navigate the complexities and challenges inherent to each commission
“We are committed to the design philosophy of ‘building beyond buildings’ and appreciate the progressive and transformative potential of the contemporary built environment to engage, inspire and motivate the broader community.,” says Venelin Kokalov, Design Principal of Revery Architecture.
Harwood Specifications- Glazing system (Exterior): Phoenix Glass Custom Curtain Wall System
- Metal Panel/screen: By the Western Group/Phoenix Glass, Fixed and operable marine-grade stainless steel screen, with perforated patterns associated with tree canopies and nature
- Solarium and Skylights: Phoenix Glass
- Curved Glazed Sliding Doors: Austrian Style Woodwork Ltd.
- Glass Guards and Bridge Floor: Dekor Glass Ltd
- Glazing system (Interior): Phoenix Glass, Columbia storefront systems and doors, Dorma Agile system sliding doors


