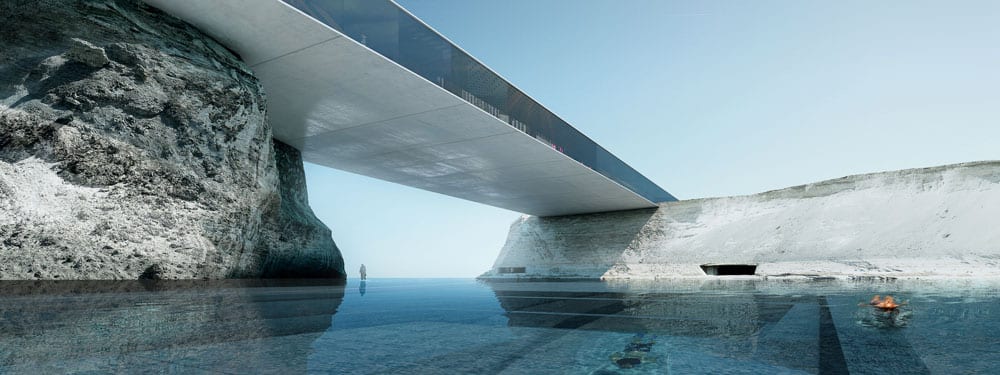A Stunning Spa Resort Planned in Qatar
The sprawling Zulal Destination Spa and Family Resort is a humungous 970,000 square feet of luxury with stunning views of the Peninsula is a momentous addition to Qatar’s Tourism package.
Oppenheim Architecture, an award-winning architecture, planning, and interior design firm specialising in hospitality, recently revealed a proposal plan for a spa and family resort complex in the Barooq Peninsula of Qatar spread over 650 acres of space with a buildable area of 970,000 square feet. The proposal is a stunning piece of architecture that spans the desert and the sea, spreads across the desertscape and embraces the landscape with materials that seem to stem from the surrounding. The firm’s design for a golf club in Jordan was awarded the AIA Florida/Caribbean, Merit Award of Excellence for recognising he landscape and designing for it.
 In an ethereal landscape at the edge of desert and sea, framed within the founding principles of one of the most timeless and influential civilisations, lies this crescent shaped place which is just how the proposed resort is imagined to be.
In an ethereal landscape at the edge of desert and sea, framed within the founding principles of one of the most timeless and influential civilisations, lies this crescent shaped place which is just how the proposed resort is imagined to be.
Illuminating the inspiration behind the story, the architects say that the design stays true to the DNA of the Qatari village.
“The spaces and gestures of the Zulal Destination Spa and Family Resort spring from the first principle of the courtyard. Each courtyard scattered across the site is compared to the moons across the heavens; centripetal points around which the accommodations revolve.
The design principles are a retreat to geometric primitives and the inscriptions of Islamic astrology against the landscape of the desert. A composition that is reminiscent of the primary knowledge of the ancients. Earnest and timeless, the architecture of Zulal is simultaneously powerful, yet comfortable; primitive, yet innovative; casual, yet elegant; raw, yet refined,” says Chad Oppenheim.
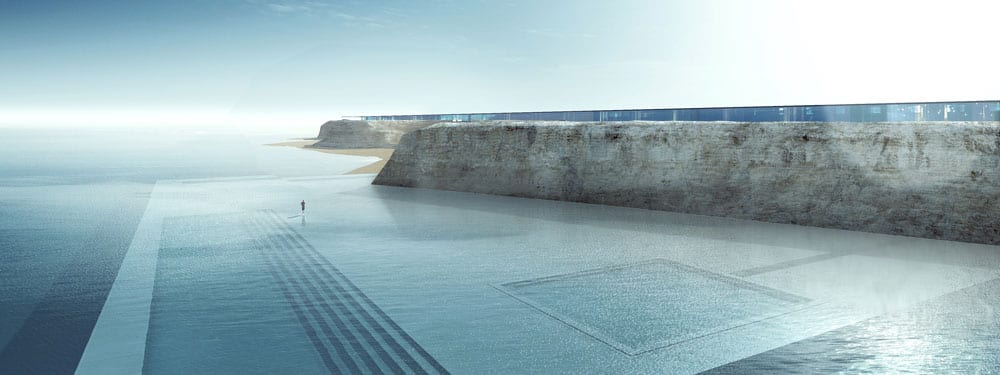
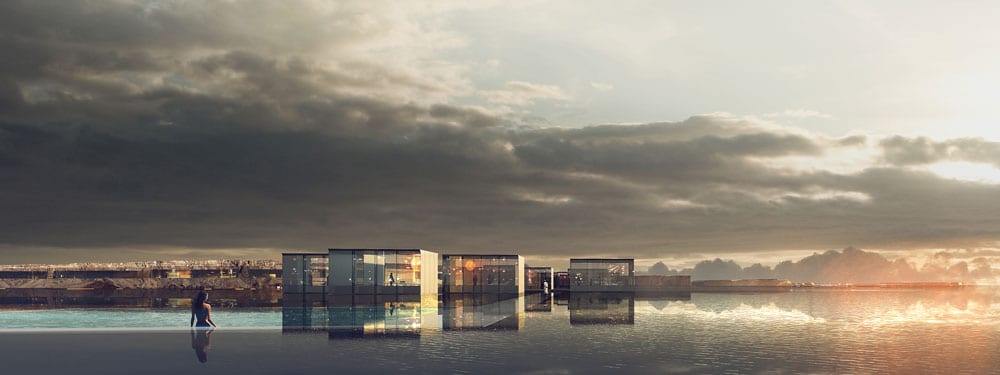
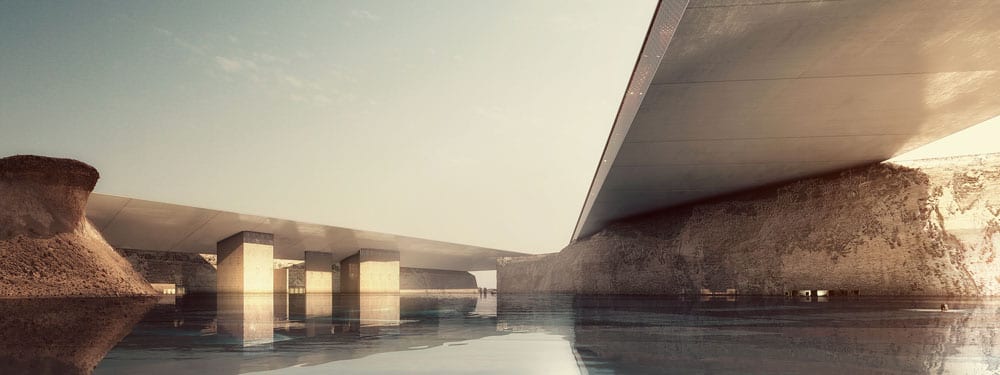 Zulal’s architecture merges with the stillness of the land, arching with the flow of the currents in the sea to create luxury spa accommodations that are beautiful and timeless. “Our proposal establishes itself on the landscape, and recedes into the landscape playing the counterpoints of presence and absence, the references of above, below and in-between, establishing balance,” says Chad.
Zulal’s architecture merges with the stillness of the land, arching with the flow of the currents in the sea to create luxury spa accommodations that are beautiful and timeless. “Our proposal establishes itself on the landscape, and recedes into the landscape playing the counterpoints of presence and absence, the references of above, below and in-between, establishing balance,” says Chad.
Gardens, pools, meeting and meditative spaces are all found in the interstitial spaces.
The resulting experience is sensual and sensitive, intentionally reduced to what is essential – romantically establishing a simple connection with the sea through bold, elemental forms, and material detailing using the florid use of Qatar’s bountiful natural resources. Here the topographic transition from the desert dunescapes to the beach creates a welcome transition from the sand to the sea.
It stays true to the ancient vernacular traditions having a reverence for the landscape, and the materials of the region. The landscape dissolves to a scattering of the luxurious units, which are interspersed with gardens.
Pools and gardens are interlaced throughout the constellation of villas and take full advantage of the spectacular views of water, earth and sky, and the ever-present solemnity of the sea.
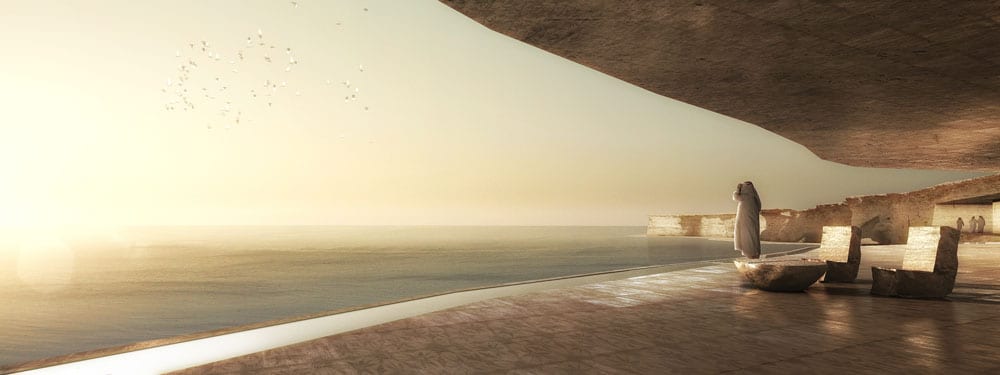
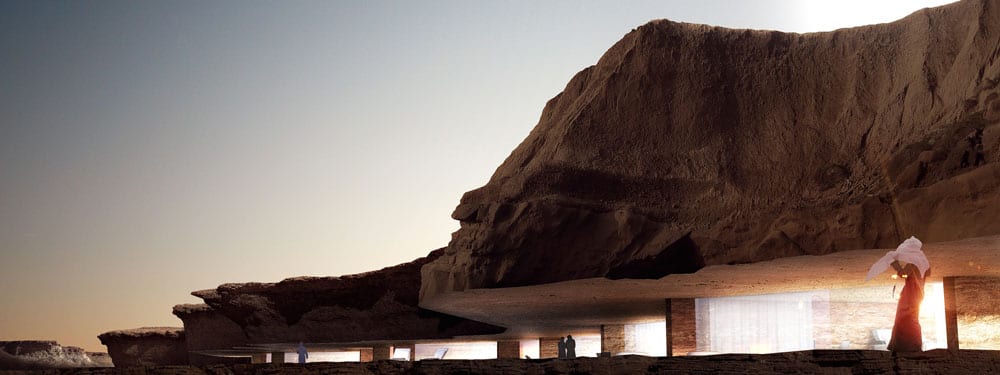 “The spaces have been arranged to provide unobtrusive privacy and a visceral connection to earth, sky and water. Our solution equalizes the power on site by establishing a balance of elemental mass, and a composition of bold and simple forms. Designing with the most ancient as well as the latest construction techniques and materials, we have pushed the illusion just within the limits of reality. A vibrant dialogue between built form and landscape,
“The spaces have been arranged to provide unobtrusive privacy and a visceral connection to earth, sky and water. Our solution equalizes the power on site by establishing a balance of elemental mass, and a composition of bold and simple forms. Designing with the most ancient as well as the latest construction techniques and materials, we have pushed the illusion just within the limits of reality. A vibrant dialogue between built form and landscape,
inspired by, and in awe of the power of the desert and the sea,” explains Chad.
With over 70 firm distinctions, including over 45 AIA Awards, Oppenheim’s work is built on both a physical and spiritual contextual sensitivity, supported by evocative and economic design solutions that all serve to enhance life.


