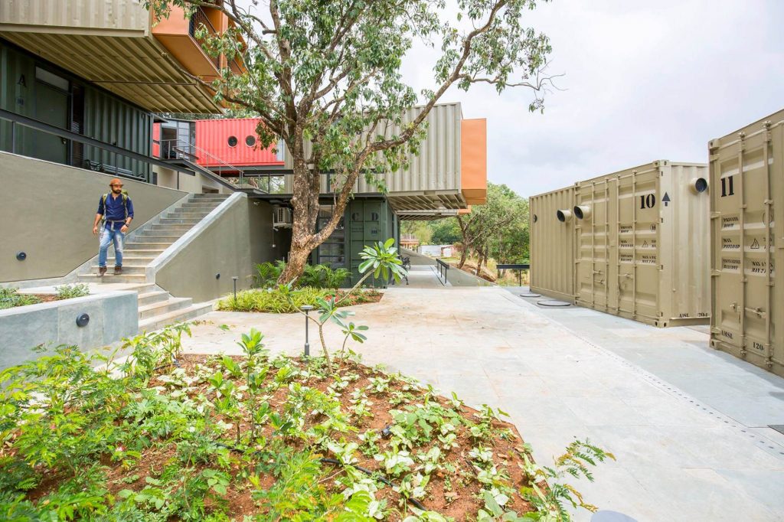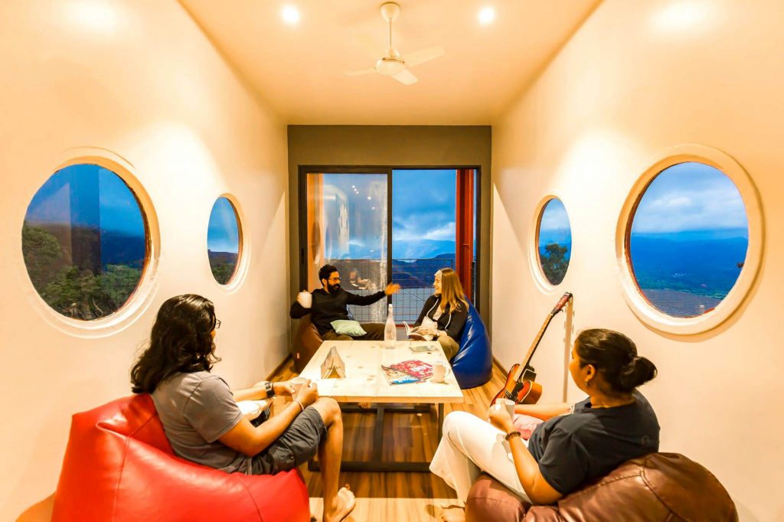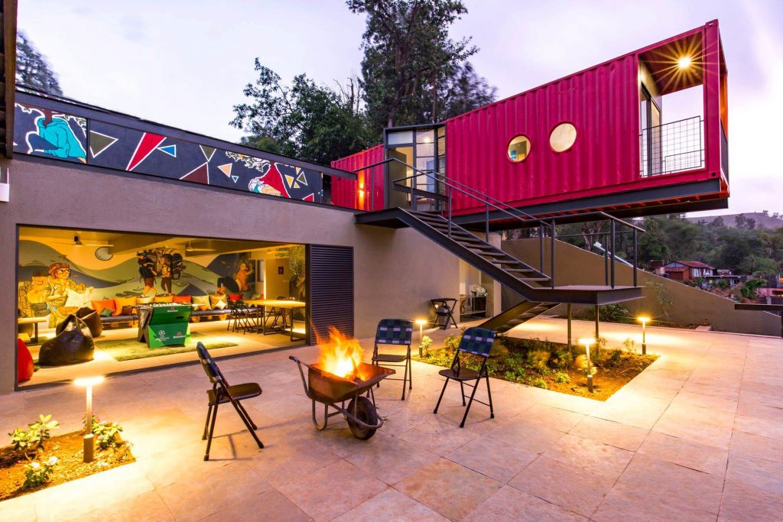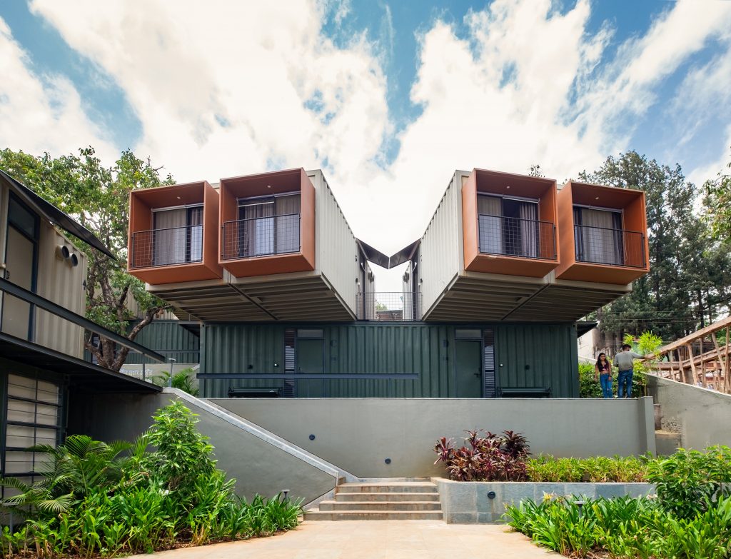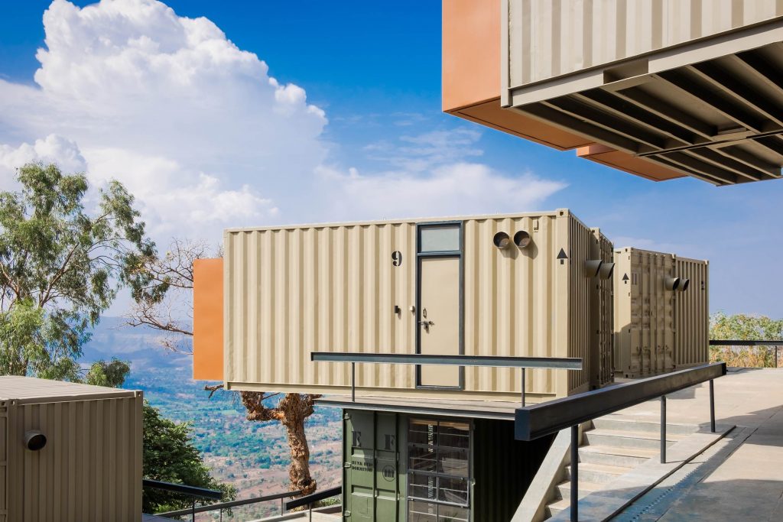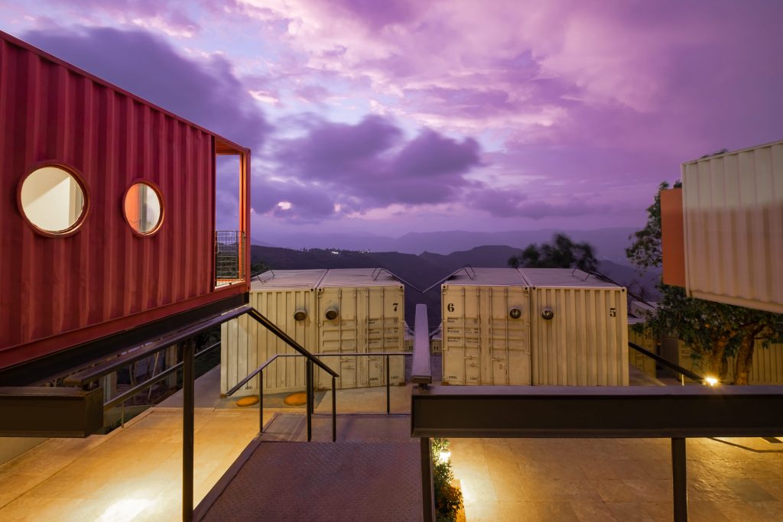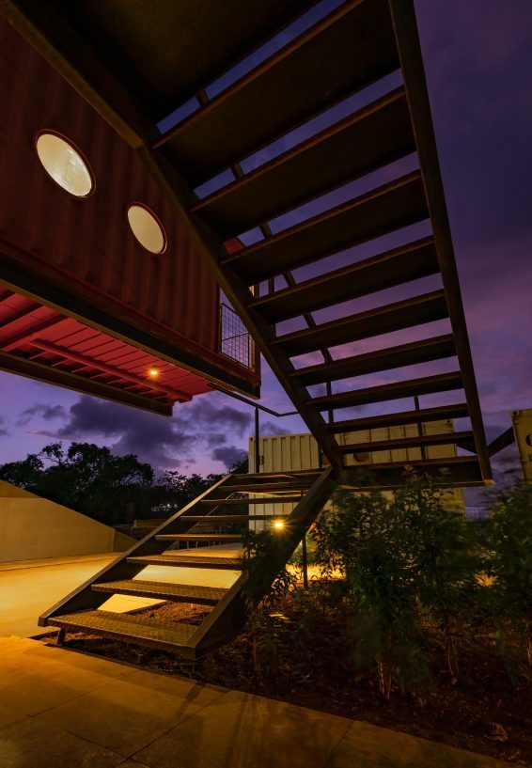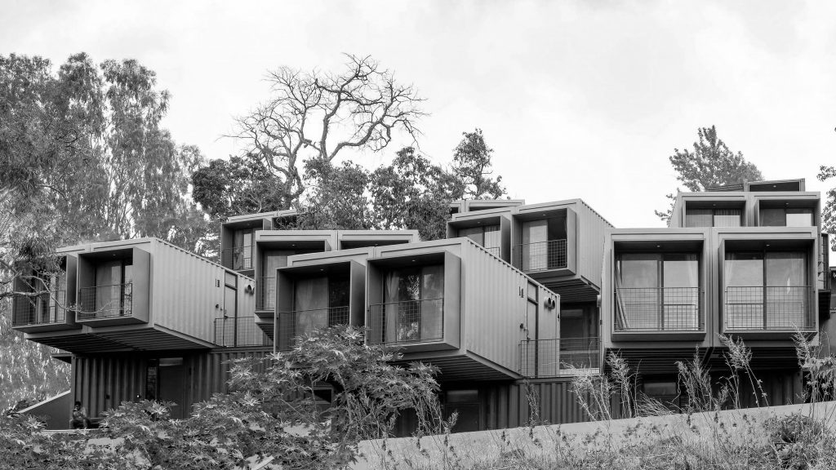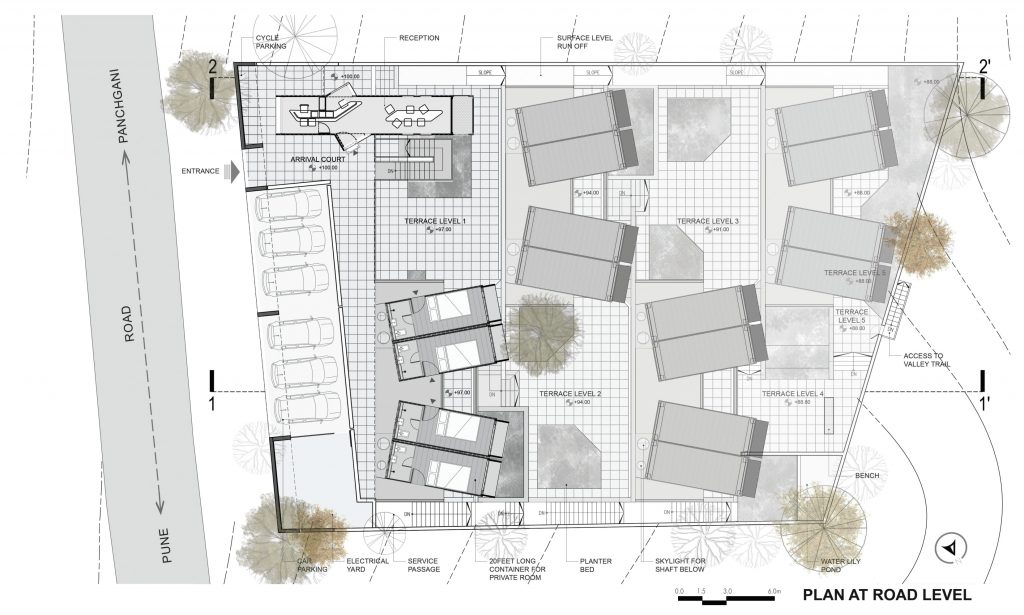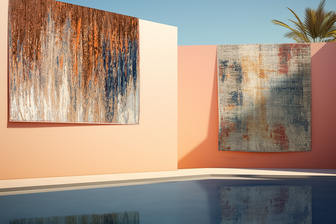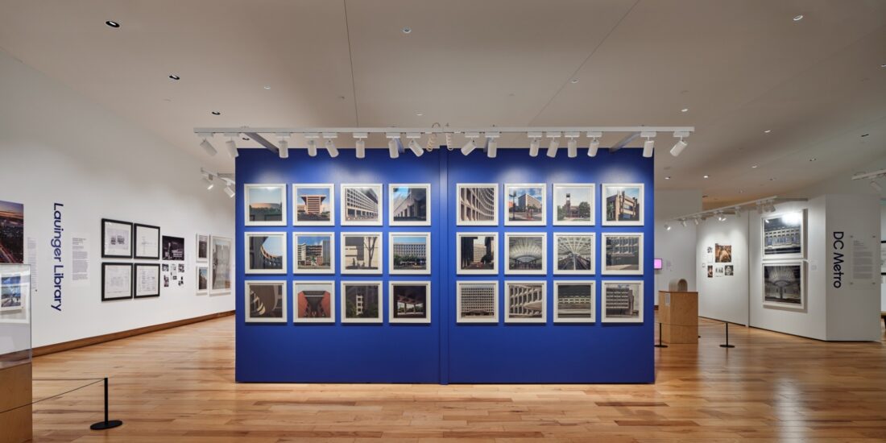Backpackers Haven in Panchgani
This Backpackers Hostel designed by Madhav Joshi & Associates uses up-cycled shipping containers as its loadbearing structure as they sit seemingly precariously over verdant hill slopes making the entire set an ideal holiday spot for millennials and for others who love adventure in their travel experiences.
The structure and setting of this Backpackers Hostel make the travel experience much more memorable than any other. The shipping containers, acting as the structure, seem to compete against each other to make the best use of the scenic locale available. And that each of the rooms achieves in getting the full view of the valley is one of the reasons why the design becomes a successful one. Embracing the site in its contour, but thrusting out into the open, in bold materials and colours, this Backpackers Hostel is a wonder in itself as much as the natural landscape surrounding it.
Madhav Joshi, of Madhav Joshi & Associates, won the IIA Awards for Excellence in Architecture 2018 for this Backpackers’ Hostel, Panchgani in the ‘Hospitality and Recreation’ category. The jury of the IIA National Awards for Excellence in Architecture 2018 had this to say about the design of the Hostel: “Backpackers’ Hostel is awarded for an inventive, rational bringing together of landscape and industrial language to create a joyful environment that resonates with travelers, and an innovative response to a difficult context.”
Madhav Joshi, an architect from BKPS College of Architecture and an Urban Planner from IIT Kharagpur, heads the eponymous firm, which he established in Pune in 1998. The studio is a hub of architectural creativity, designing projects that explore new frontiers of contextual modernism as a consciously adopted approach rather than a style.
The hostel for backpackers is situated near a hill station in Panchgani, the strawberry capital of India in the Western Ghats of Maharashtra.

Shipping containers arranged in a cascading manner to arrive at the best possible views for each of the rooms.
“The design was evolved in response to the need of backpackers (18 to 40 years of age) for a safe, comfortable and hygienic place to stay at a scenic location while traveling on a shoestring budget. Since its opening last year, this place has been re-visited by many, in different seasons for experiencing the sheer joy it offers through its design setting. With valley views to all and cascading outdoor spaces it remains a sought-after destination among millennials with average 90% occupancy,” says Madhav.
The structural properties of the shipping containers are fully exploited to obtain maximum habitable space with minimum ground contact by precariously balancing the ensemble of masses. Comparing the stacking mechanism, the architect says, “Much like the Sherpa carries loads while negotiating the narrow traversing routes on the Himalayan slopes. The hostel facility is provided with well-integrated mechanical, electrical and plumbing services with ease of operational maintenance.”
The unstable site slope was held together by a tree or two at places but largely had to be retained by narrow terraces, much like the paddy fields along hill slopes, to create usable spaces in stepped manner to place narrow and long footprints of the containers parallel to the slope, leaving the in-between spaces of this hamlet for traversing and for the community and inducing least impact on the local ecology.
“The newfound modern idiom of architecture suits the culture of its own typology. It is a replicable prototype yet rooted in its context,” explains Madhav.
- FLoating staircases into the courtyard
- Balconies made out of window shelters
Urban disconnect is the purpose of this typology and the design seems to have attained the need quite simply by letting the focus move seamlessly to the slope and the natural landscape around.
Recognized as a social need, the design creates an environment amidst nature for young urban travelers seeking solitude, personal time with soul mates or to make new friends. In the conventional sense of ‘Social Responsibility,’ this place has drawn upon local skills and human resources for its making and continues to do so in the operational phase by sourcing locally grown organic produce, training the rural youth and women to be part of the hospitality activities of this place.
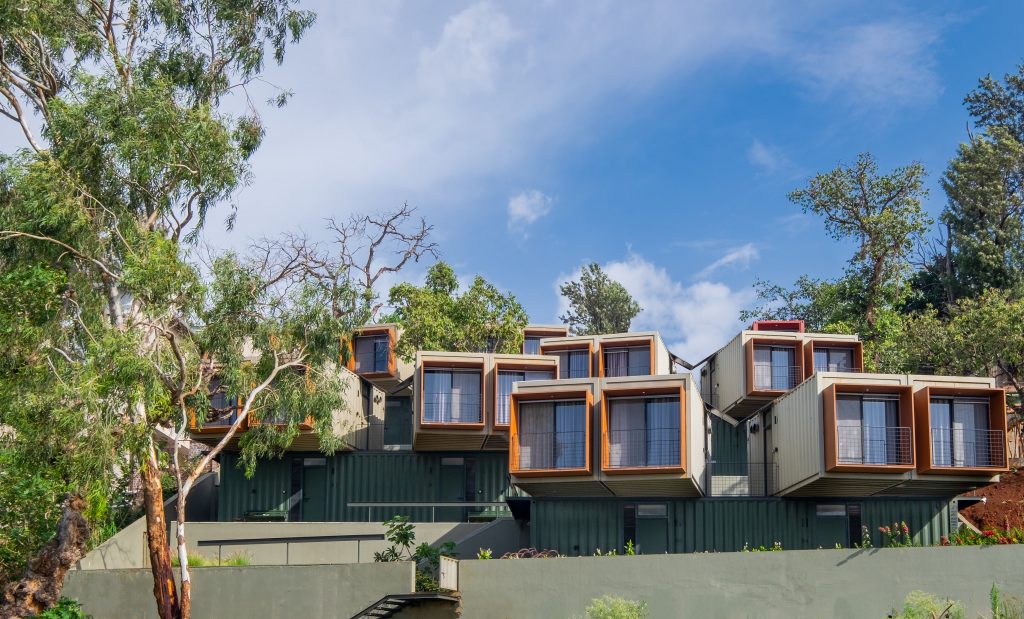 “Architecture of this place has encouraged local artists to integrate their art to narrate regional stories and to depict a theme for the backpackers,” notes the architect.
“Architecture of this place has encouraged local artists to integrate their art to narrate regional stories and to depict a theme for the backpackers,” notes the architect.
Innovative Use of Material:
Up-cycling of used shipping containers is the highlight of this newfound modern architectural idiom. Choice of materials and colours camouflaged these new objects in the landscape, except one, the red reception lounge box, as the Butea Monosperma as the ‘Flame-of-The-Forest’!

The architect compares the structures positioning as the meerkats looking out into nature., keeping an eye out for danger, aware and yet comfortable in its natural landscape.
“The design ideas have evolved from simple observations from the nature,” explains Madhav, “The container boxes are poised as if they are keeping an inquisitive vigil over the valley and surrounding, not to miss any drama created by clouds with the sunlight or a flock of birds flying by or the breeze gushing through the grass. In fact, one can see a striking similarity the way a family of Meerkats huddles together and alertly keeps vigil on the action around them.”
The place is operated by ZOSTEL, an Indian hospitality chain popular among the backpackers.
List of Material and Technology
Recycled Shipping Containers, Structural Steel Beams, Tension Rods
Teflon Fabric for Door Canopies, Wooden flooring for rooms, powder-coated aluminum windows, powder-coated MS Bunk beds and double beds, gypsum walls with thermal insulation, mild steel wires and flats for railings. Exposed concrete retaining walls, rough Kota stones for out-door paving.


