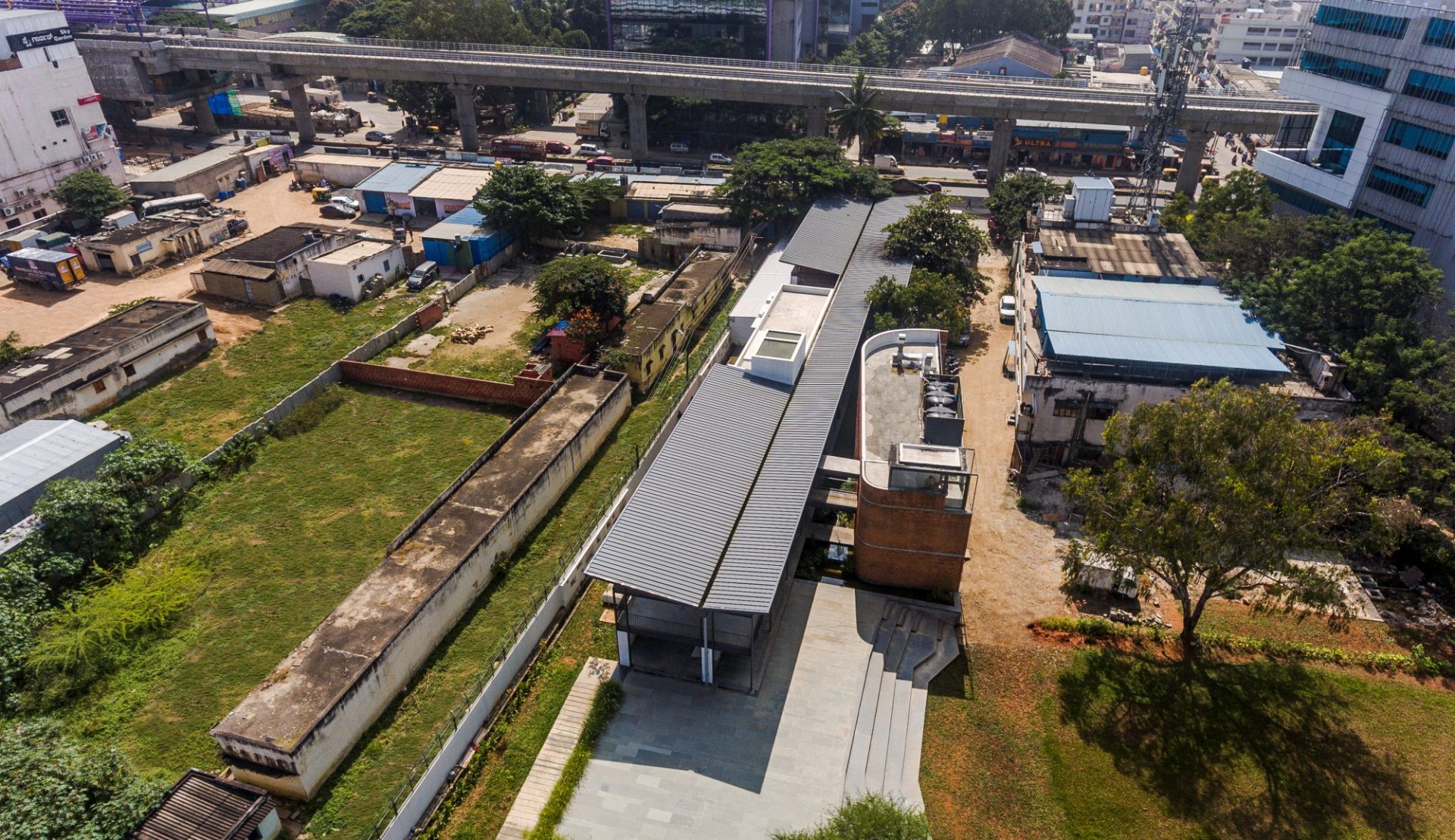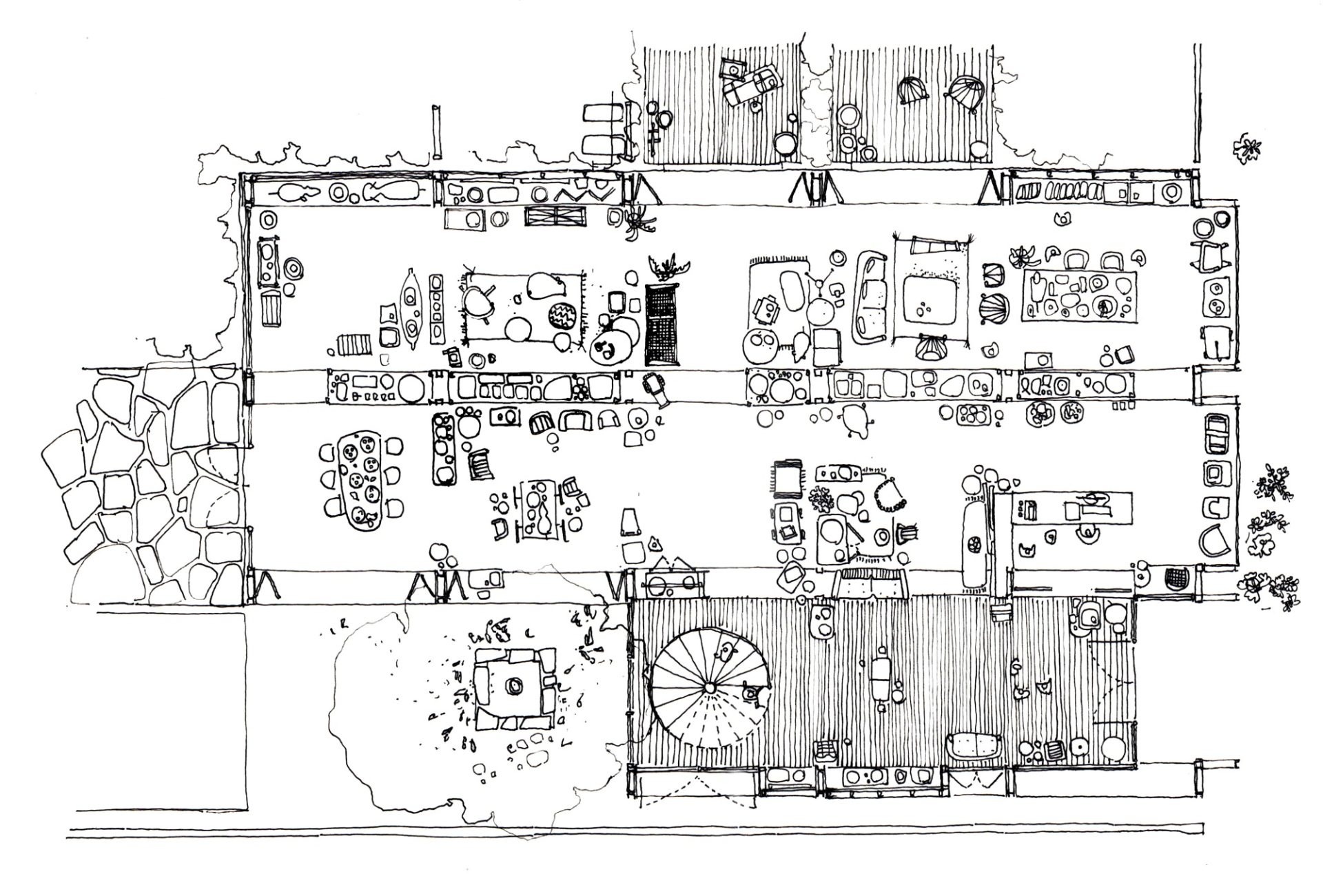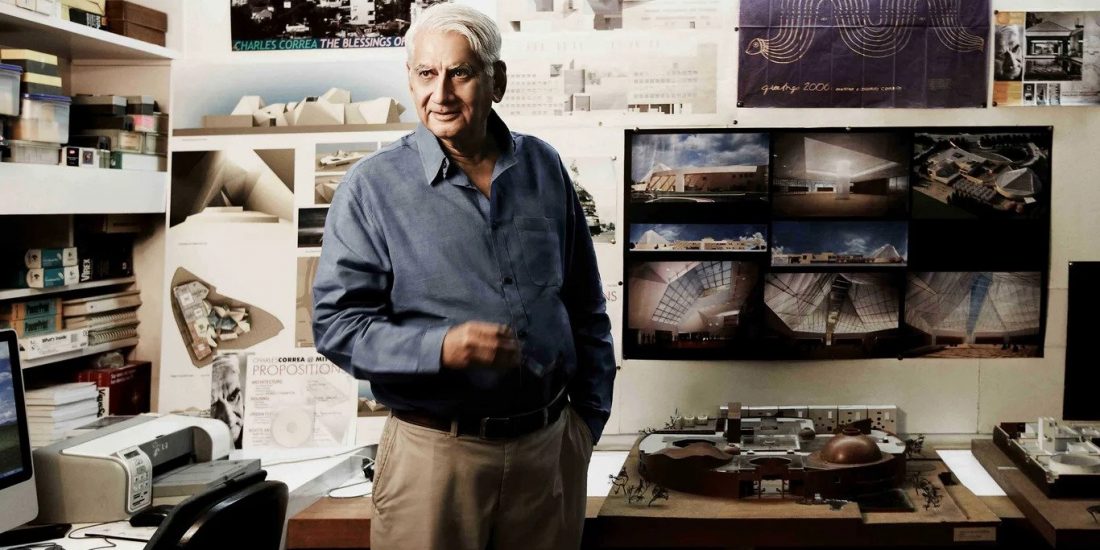Conscious Retail Space for Go Native
The new Go Native store at Whitefield, Bangalore, designed by Hundredhands is a composition of contrasting porous and solid structures, generous open spaces and light-filled interiors, brick and steel interplays, that paves way for a delightful and reflective consumer experience.
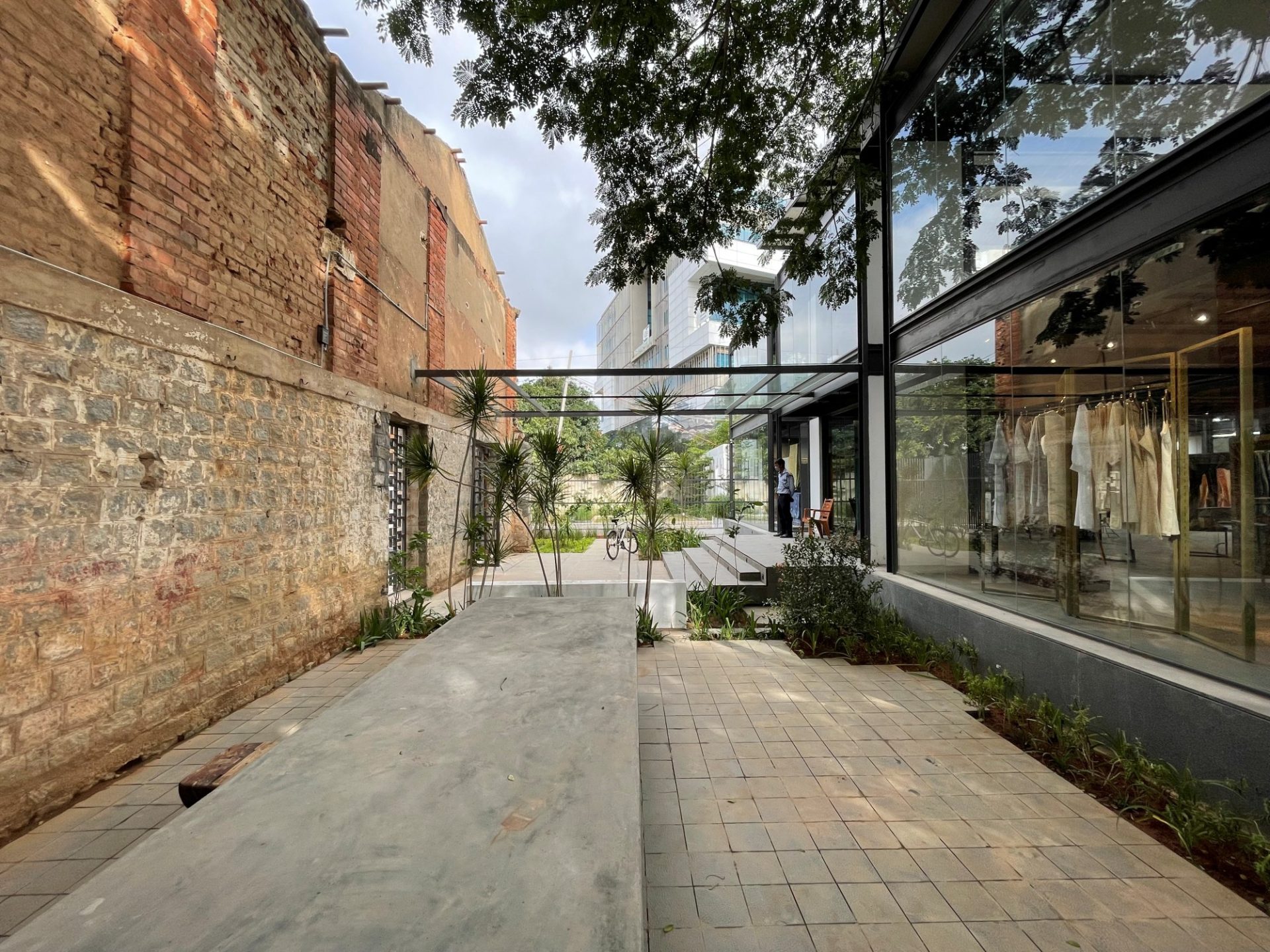 A decrepit brick wall of an earlier factory site announces the Go Native store in Bangalore and leads you to a green secret space that responds to the brief for a place to unwind – generous, open, filled with light and air, and flexible. Go Native is a home store cum restaurant that promotes sustainable and responsible living, the brainchild of Anvitha Prashanth, a young Bangalore-based entrepreneur. The flagship store in Whitefield is an extension of the ethos of simple living with Hundredhands working on the site to create a magical space with the fortuitously placed trees, creating a sequence of enclosed, semi-enclosed, and open spaces for passage and pause.
A decrepit brick wall of an earlier factory site announces the Go Native store in Bangalore and leads you to a green secret space that responds to the brief for a place to unwind – generous, open, filled with light and air, and flexible. Go Native is a home store cum restaurant that promotes sustainable and responsible living, the brainchild of Anvitha Prashanth, a young Bangalore-based entrepreneur. The flagship store in Whitefield is an extension of the ethos of simple living with Hundredhands working on the site to create a magical space with the fortuitously placed trees, creating a sequence of enclosed, semi-enclosed, and open spaces for passage and pause.
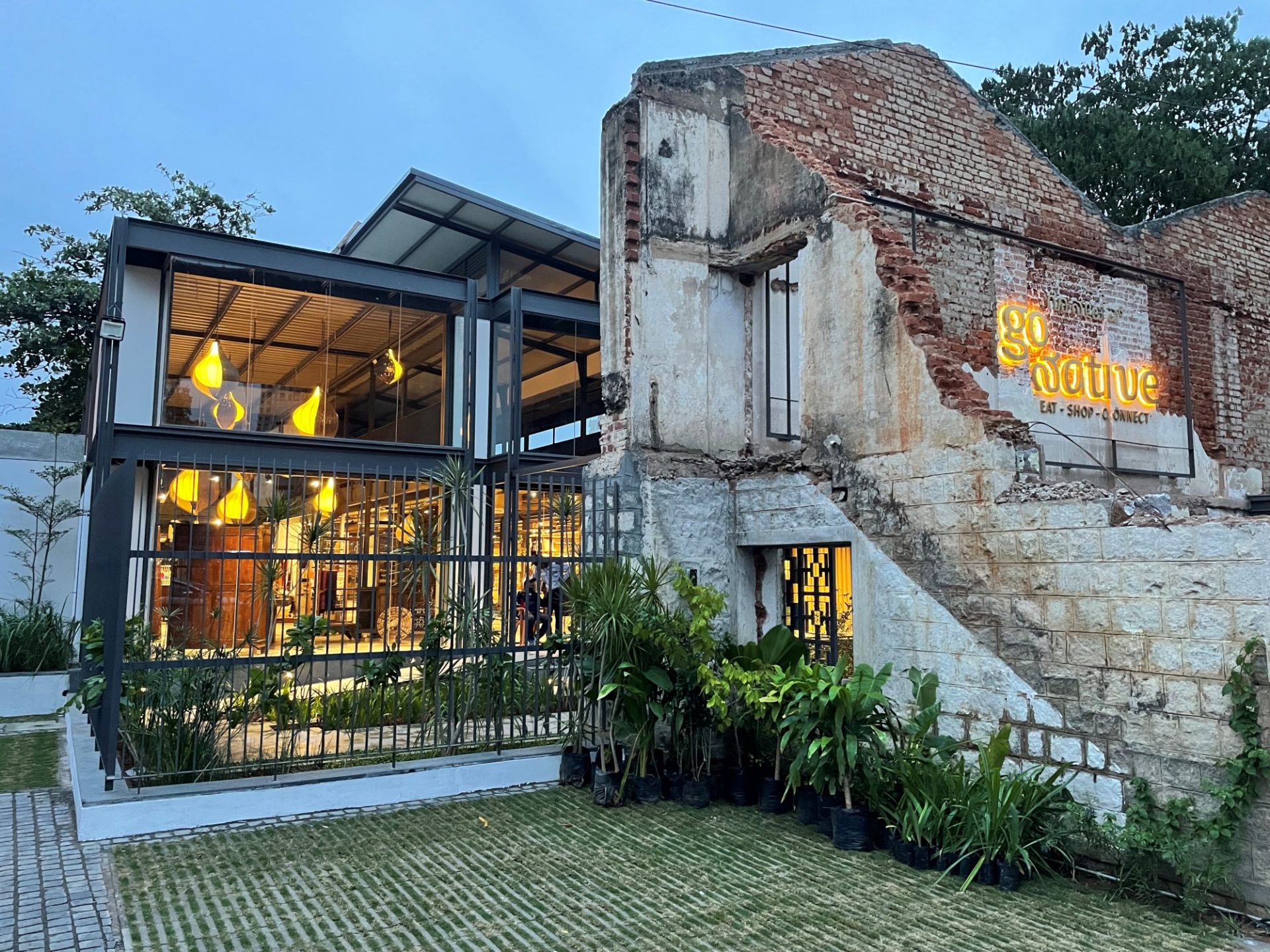
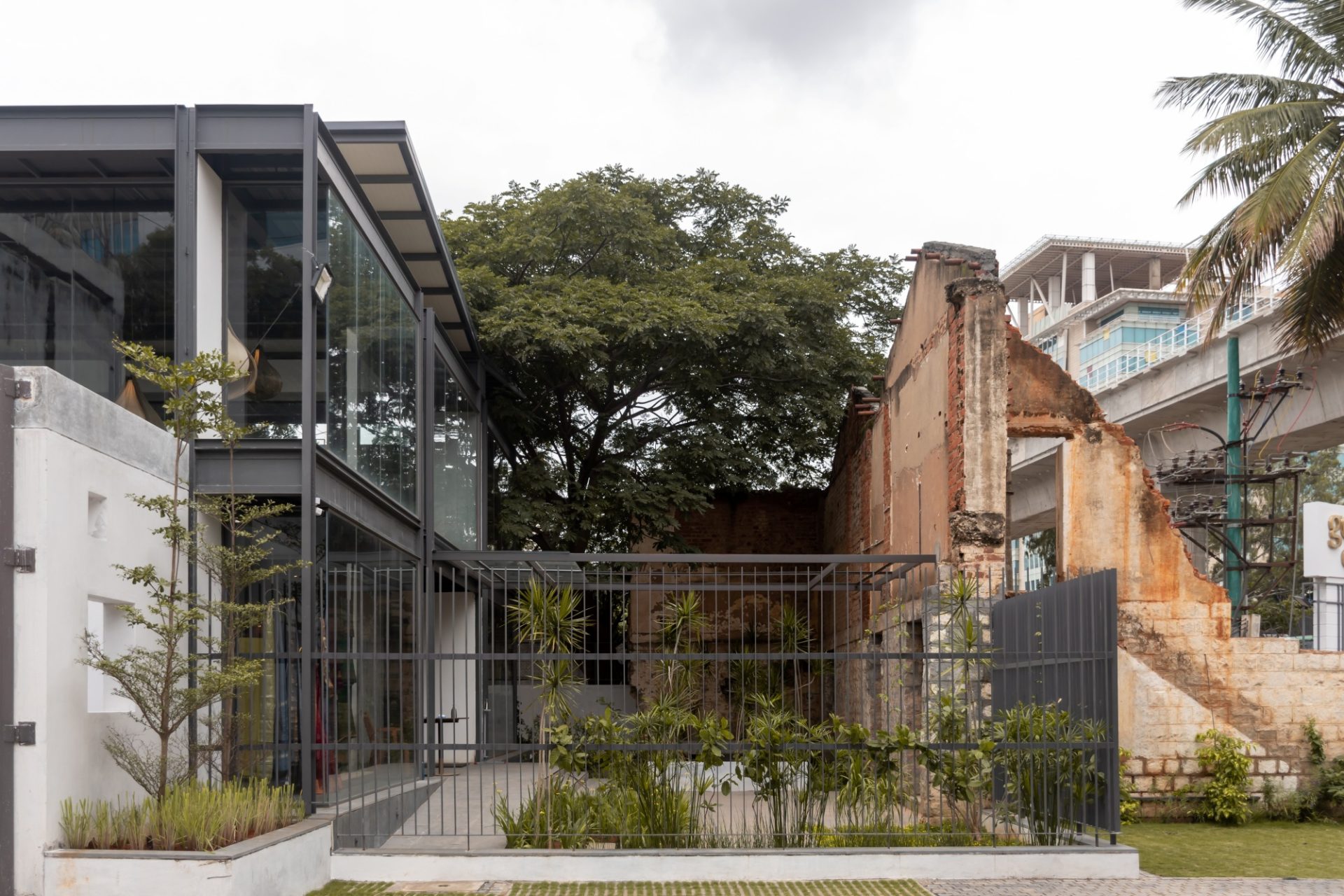 “This idea of putting together a composition of contrasting conditions is at the heart of the project. One is always encountering different conditions of enclosure, opacity, robustness, colour, stability and so on,” explains Bijoy Ramachandran, Founding Partner, and Architect, Hundredhands.
“This idea of putting together a composition of contrasting conditions is at the heart of the project. One is always encountering different conditions of enclosure, opacity, robustness, colour, stability and so on,” explains Bijoy Ramachandran, Founding Partner, and Architect, Hundredhands.
The store which progresses into green spaces of contemplation and light-filled areas is difficult to miss with the old brick facade that sets the structure apart from the neighbouring buildings. Ramachandran explains how this became the pivotal feature from which the building takes off, and the persuasion involved in the process, “It was tough to convince our clients to keep the old gable wall of the factory sheds. They were concerned that the store would have no visible shop front/display windows onto the street. Luckily, they saw potential in this as the old building was being demolished and in fact, this feature of the store is what really sets it apart from all its neighbours along this busy street.”
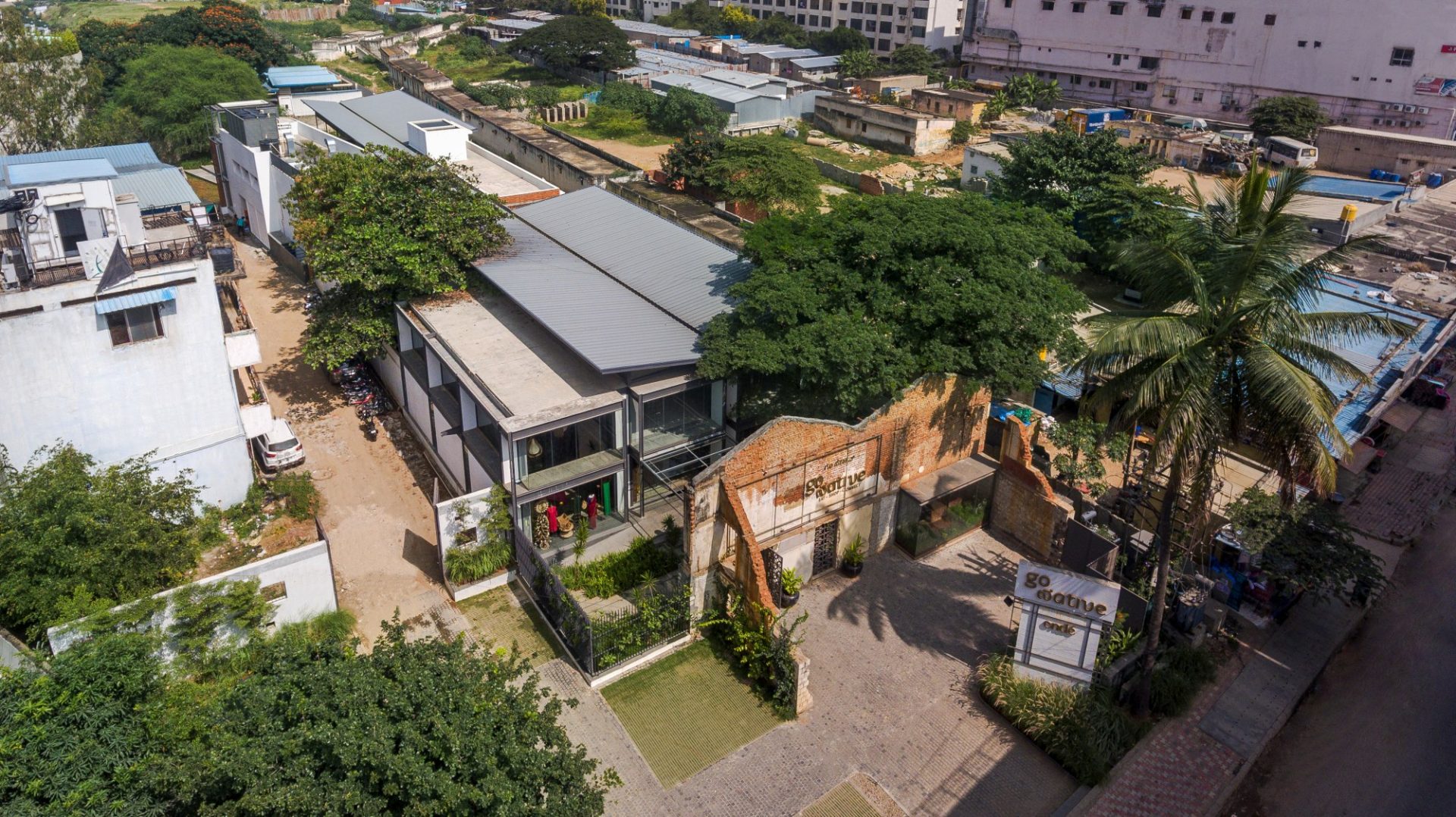 The site set the tone for the planning according to the architects, “Our site has a small frontage onto a very busy thoroughfare, which now also has an overhead Metro line running. There are numerous small commercial establishments across the road from our site. These are housed in nondescript newer buildings – simple low-rise framed structures with glass facades,” and with not much architectural context to respond to, the principal architects, Bijoy Ramachandran and Sunita Kondur took their references from the memory of the factory sheds on the site answering to the needs with a large ‘secret’ garden at the rear where the site opened up to a sequestered space.
The site set the tone for the planning according to the architects, “Our site has a small frontage onto a very busy thoroughfare, which now also has an overhead Metro line running. There are numerous small commercial establishments across the road from our site. These are housed in nondescript newer buildings – simple low-rise framed structures with glass facades,” and with not much architectural context to respond to, the principal architects, Bijoy Ramachandran and Sunita Kondur took their references from the memory of the factory sheds on the site answering to the needs with a large ‘secret’ garden at the rear where the site opened up to a sequestered space.
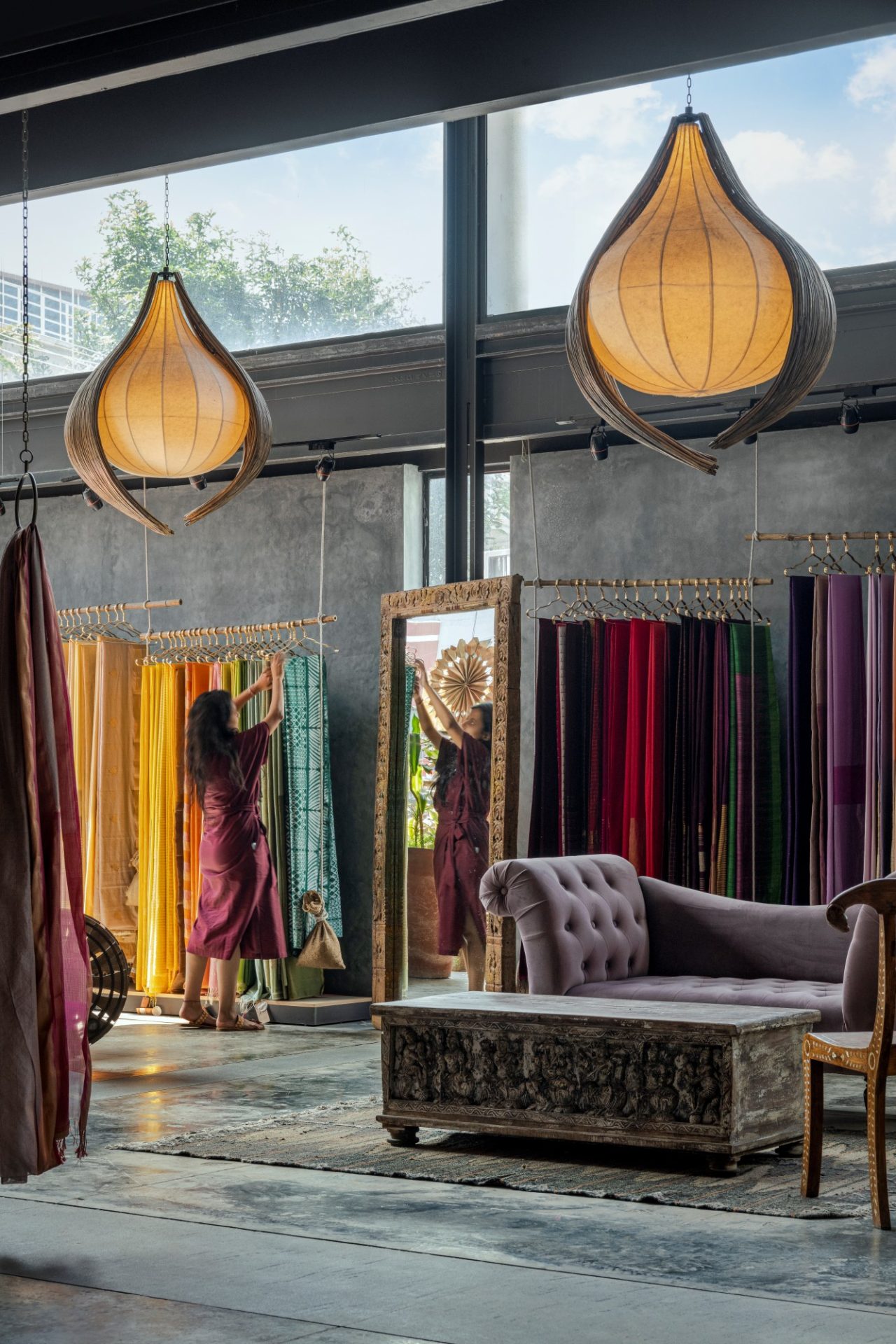 The store is an interplay of a porous structure in metal and two brick interlaced buildings which Kondur explains thus, “The project is a conversation between light, porous structure and a series of heavy, ponderous, opaque brick elements. The sense of weight and delicacy is heightened by this juxtaposition.”
The store is an interplay of a porous structure in metal and two brick interlaced buildings which Kondur explains thus, “The project is a conversation between light, porous structure and a series of heavy, ponderous, opaque brick elements. The sense of weight and delicacy is heightened by this juxtaposition.”
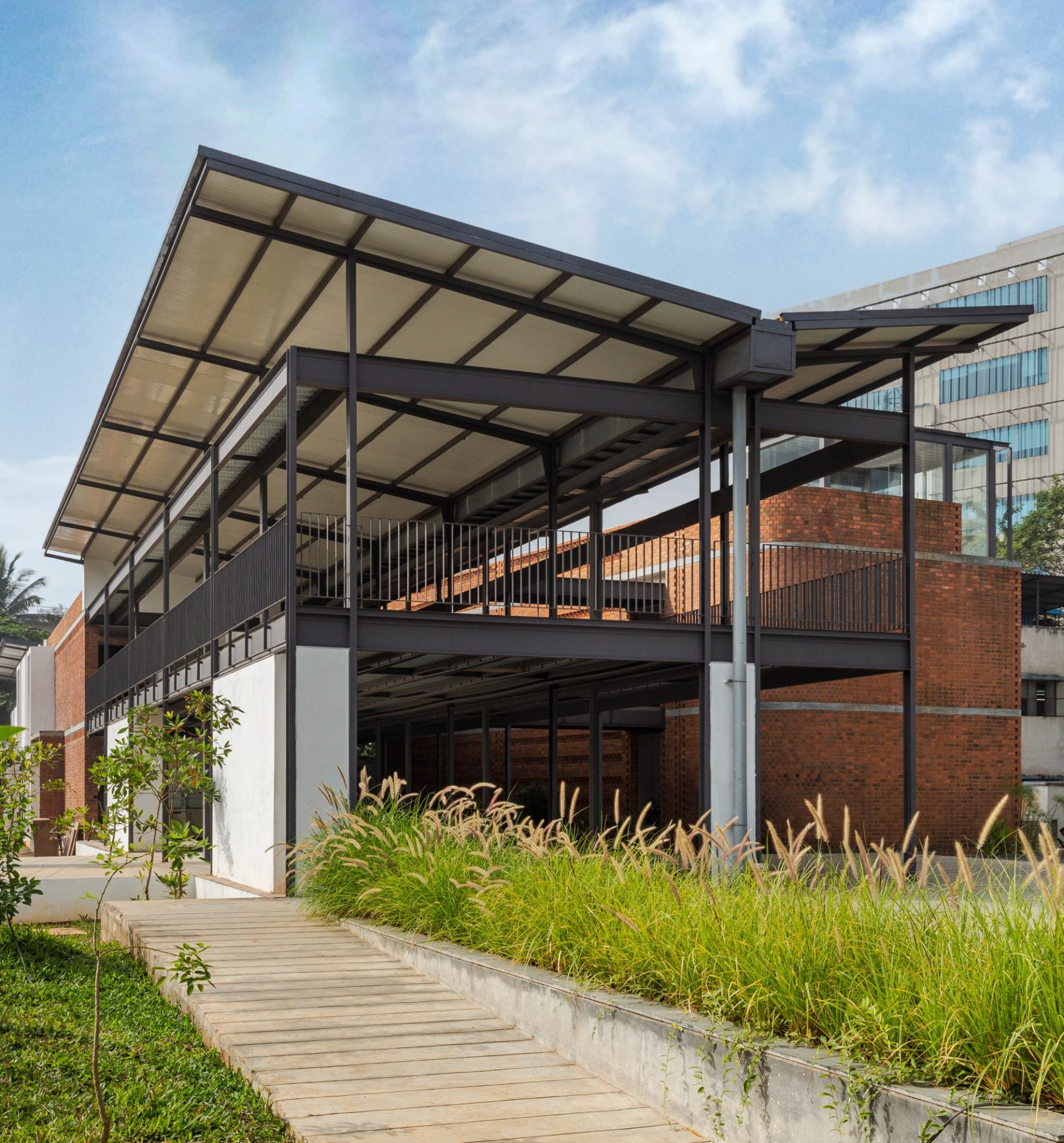
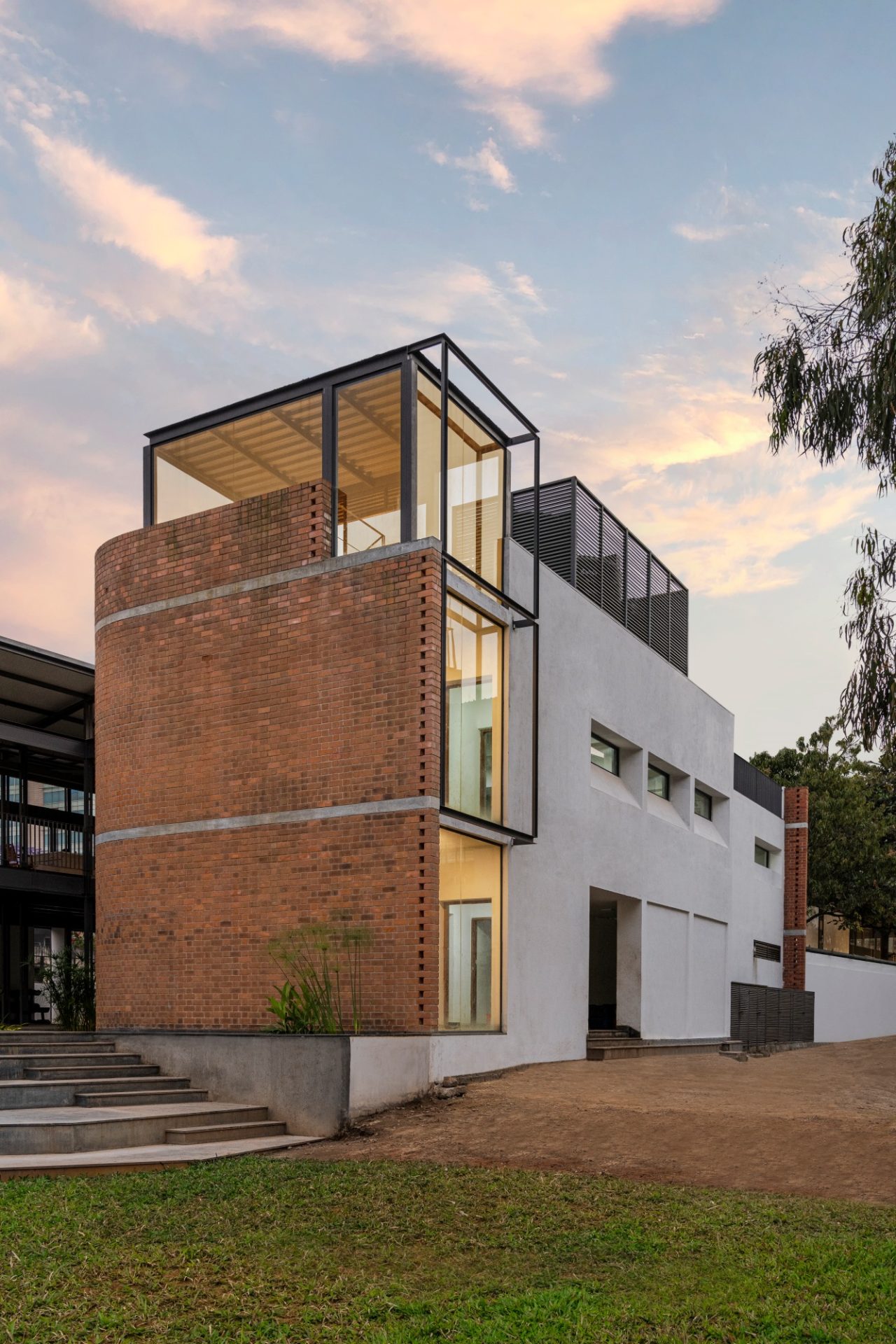 “Some of the articulation for the metalwork (railings, layering and so on) draw inspiration from the work of Carlo Scarpa and Allies and Morrison. Our work for Go Native drew deep inspiration from B.L. Manjunath’s (our structural engineer) particular genius for creating delicate, refined metal structural systems.”
“Some of the articulation for the metalwork (railings, layering and so on) draw inspiration from the work of Carlo Scarpa and Allies and Morrison. Our work for Go Native drew deep inspiration from B.L. Manjunath’s (our structural engineer) particular genius for creating delicate, refined metal structural systems.”
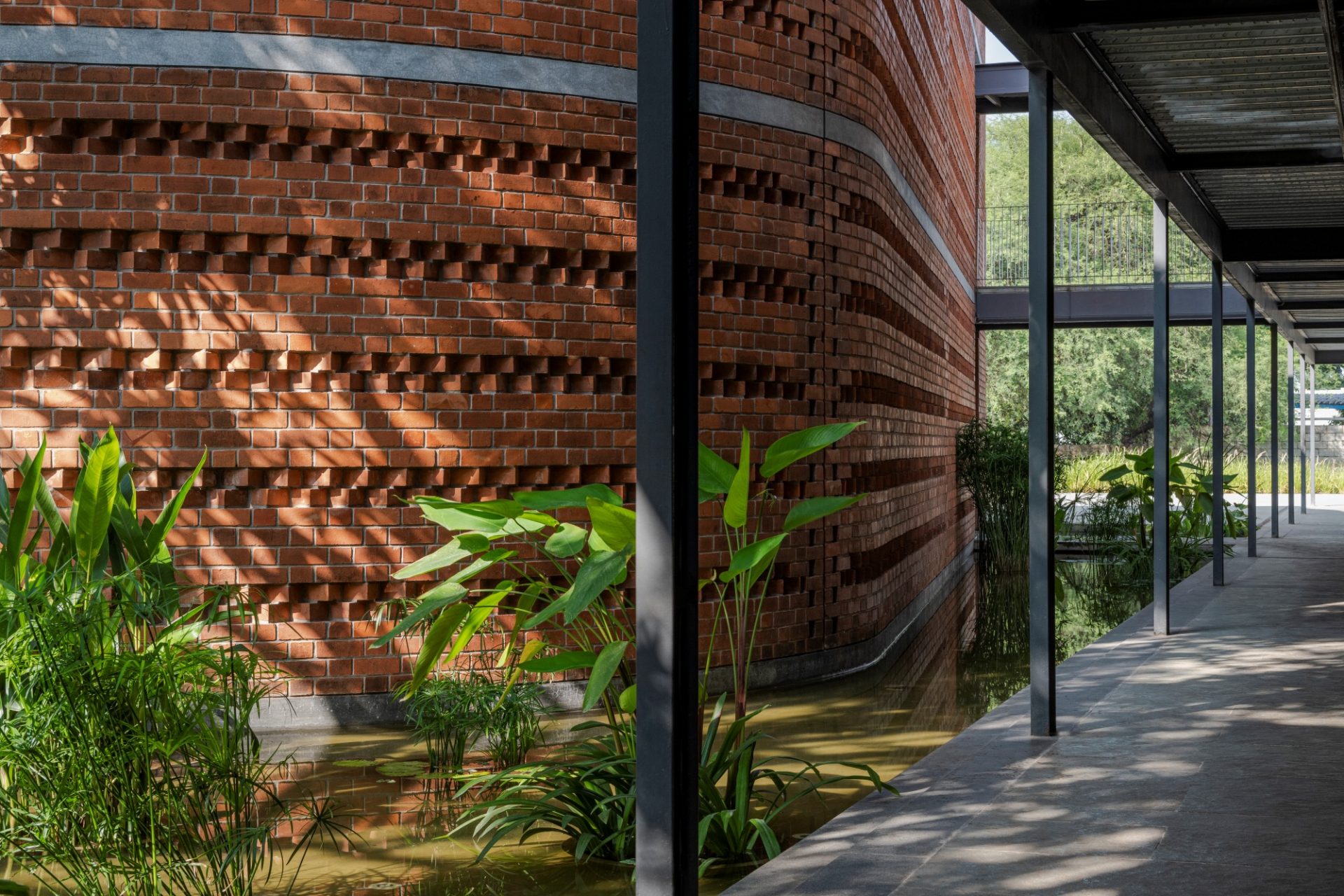 The brick structure along the western side of the primary spine or the metal structure is laid out at an angle to this spine – inflected to reveal, slowly, the secret garden at the rear of the site. One discovers this as one gets deeper into the building. The brick buildings house the main kitchen, staff areas, storage, and restrooms.
The brick structure along the western side of the primary spine or the metal structure is laid out at an angle to this spine – inflected to reveal, slowly, the secret garden at the rear of the site. One discovers this as one gets deeper into the building. The brick buildings house the main kitchen, staff areas, storage, and restrooms.
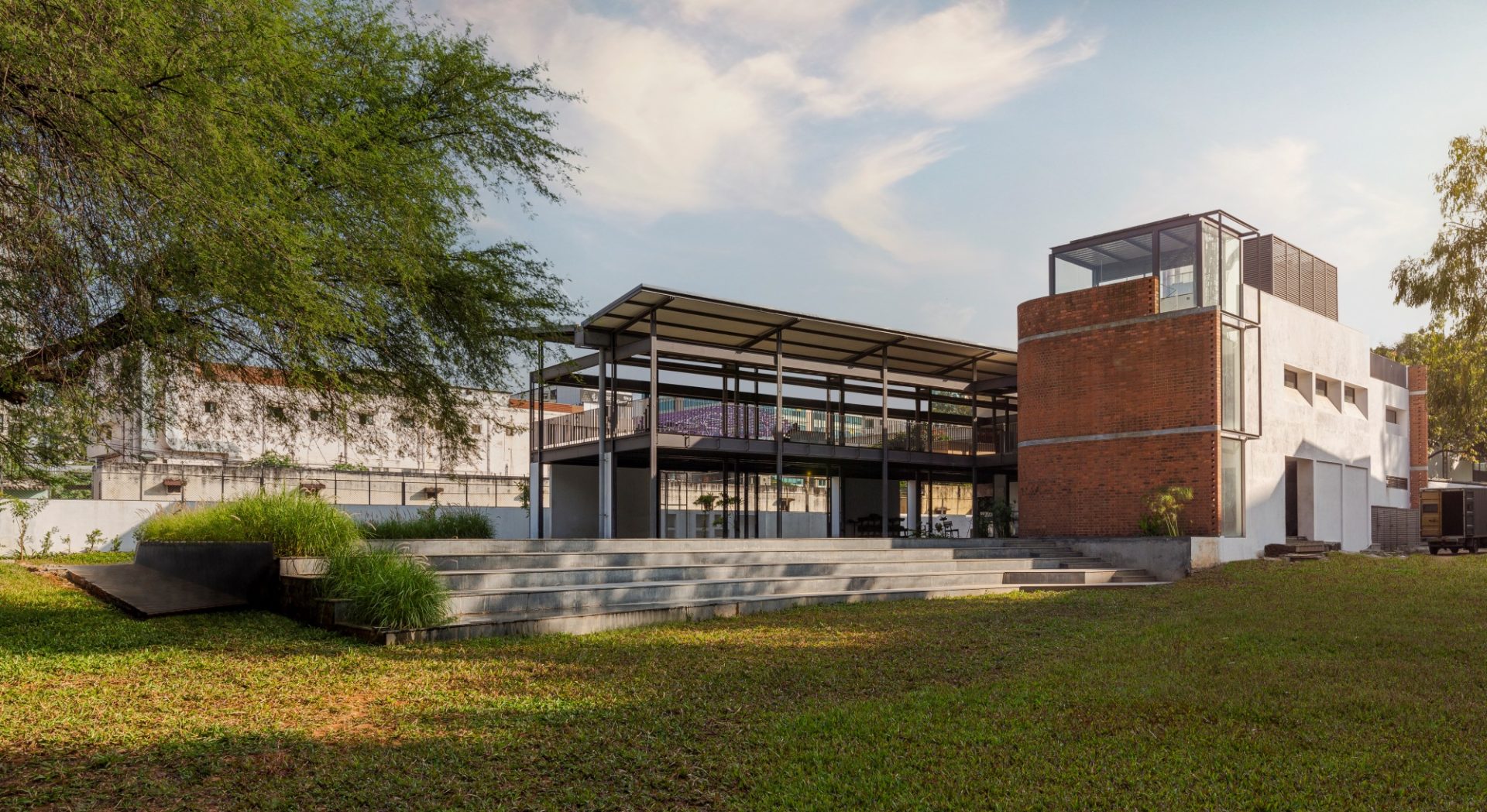 “They are designed to present surfaces without any fenestration onto the primary spine. This is done to heighten the contrast between these buildings and the metal structure (which is in a way – all fenestration),” says Kondur.
“They are designed to present surfaces without any fenestration onto the primary spine. This is done to heighten the contrast between these buildings and the metal structure (which is in a way – all fenestration),” says Kondur.
But the store is a work in progress, “The pandemic really upended the original organisation of programme in the building. Both floors in the front were to be retail, and the rear portion opening out to the garden on the lower floor was to be conferencing and the restaurant was to be upstairs serviced directly by the kitchen. Once the lockdowns began our clients became really reluctant to immediately occupy the entire building and restricted most of their efforts to the ground floor of the front half of the building. New covered restaurant seating was introduced, the primary kitchen was shifted to the ground floor, and a new service connection had to be created. Now we are redesigning the rear portion to accommodate co-working space and meeting rooms. All of this without changing the organising principles of the plan. We have found that the basic structural grid of the building has proved to be quite flexible in accommodating multiple uses.”
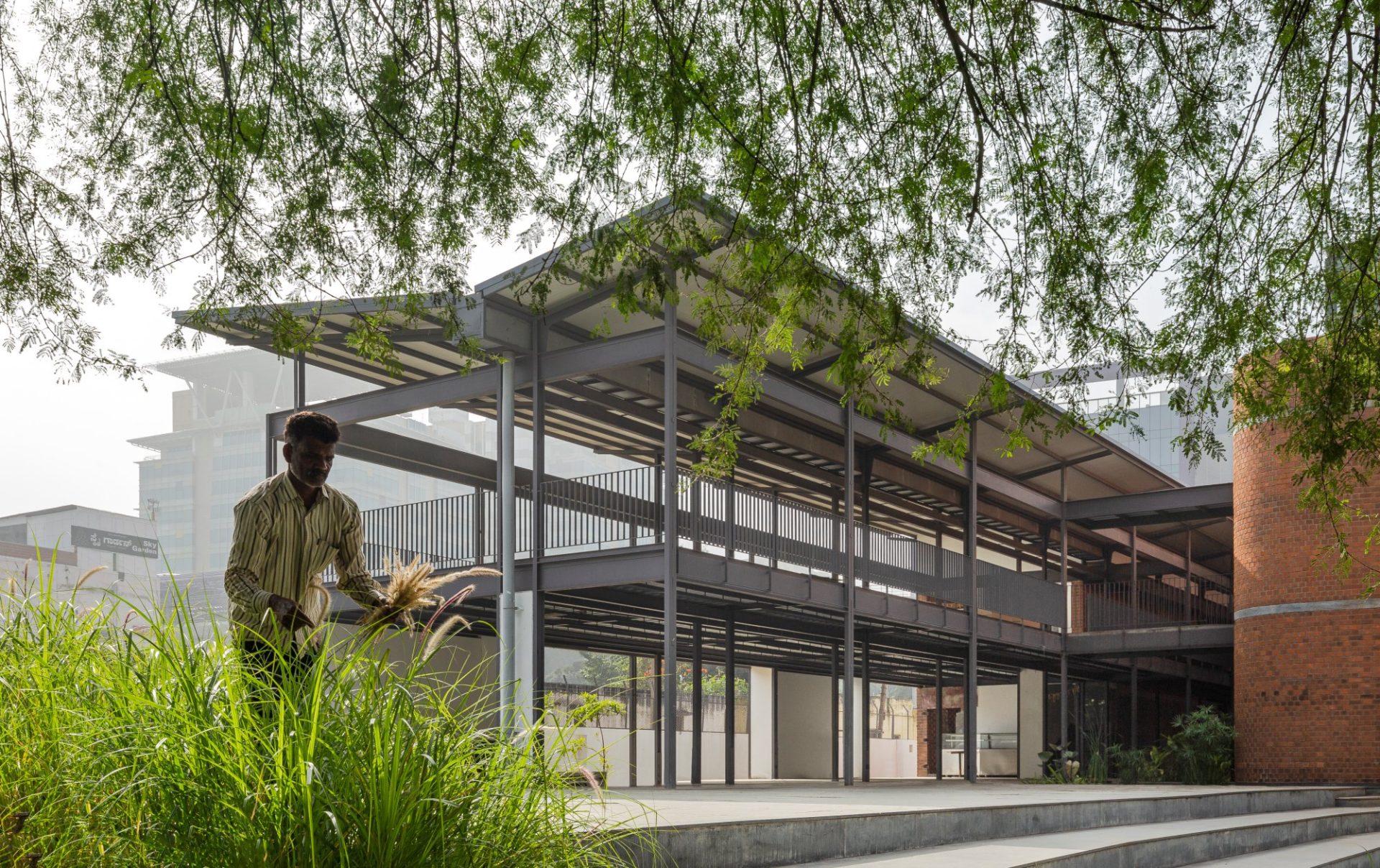 Each project undertaken by HundredHands is accomplished with a deliberate and refined obviousness, and their designs are a consideration of discretions to arrive at the right design solution.
Each project undertaken by HundredHands is accomplished with a deliberate and refined obviousness, and their designs are a consideration of discretions to arrive at the right design solution.
“In the case of Go Native, though the project took much longer than anticipated, the process from initial concept to completion has been really wonderful. The clarity of the original idea of the conversation between the delicate metal structure and the robust masonry buildings gave the plan a certain rigour, in terms of the arrangement. Plugging programme, services and making the required alterations to accommodate changing programme, was all managed without diluting the central part of the scheme – due to this structural clarity,” says Ramachandran.
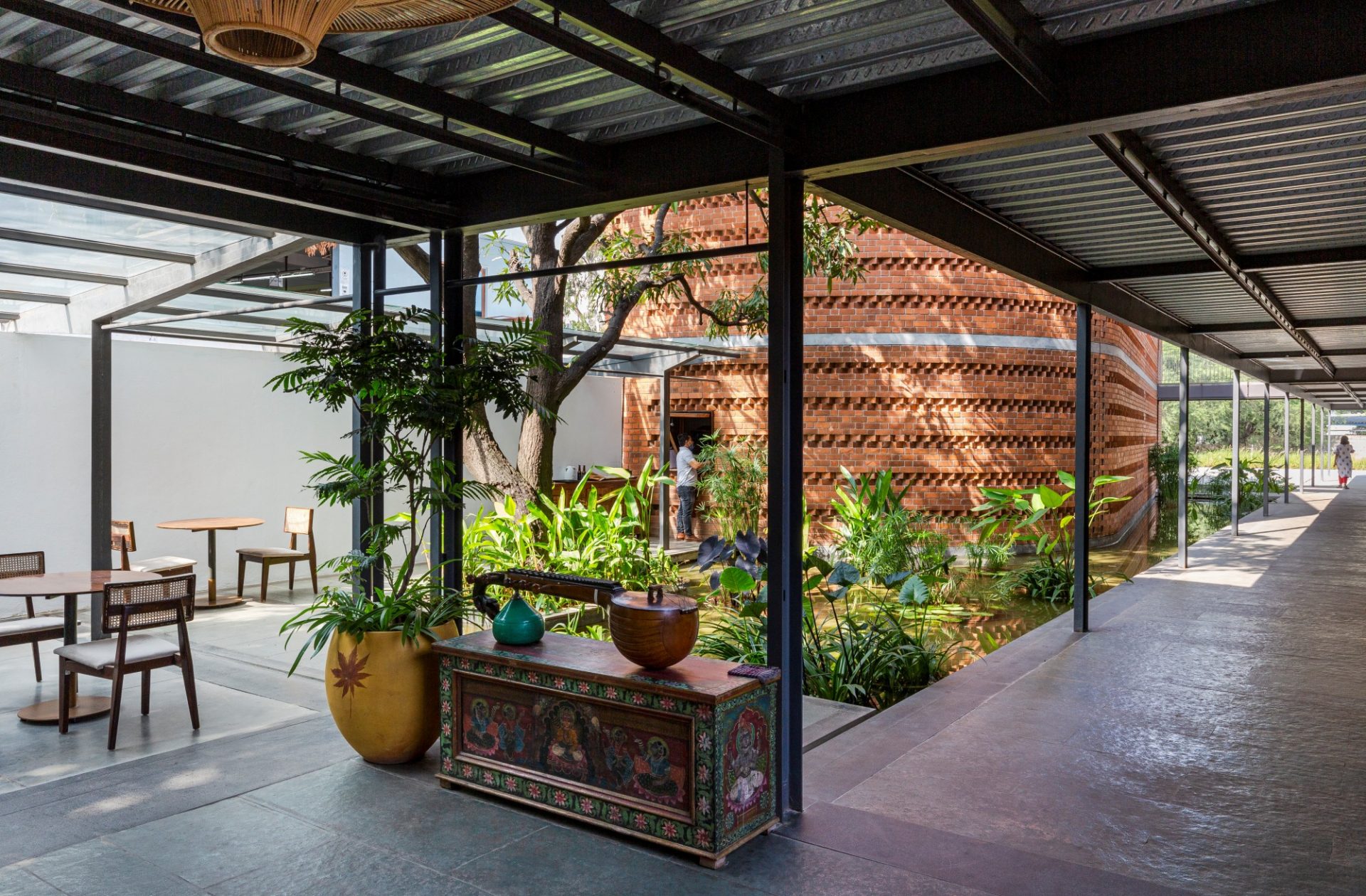 “It is a joy to work with Manjunath – he brings an incredible energy to the work and furthers, in the most fascinating ways, our ideas and ambitions. Having a great contracting team also helped translate our drawings into reality.”
“It is a joy to work with Manjunath – he brings an incredible energy to the work and furthers, in the most fascinating ways, our ideas and ambitions. Having a great contracting team also helped translate our drawings into reality.”
“All of our work ‘comes from two voices and many voices’ as Tod Williams and Billie Tsien say,” reflects Ramachandran on the collaborative nature of the firm, citing the various forces that came together to make the project what it is, “Indeed, like all our work, the project is a reflection of the coming together of many people, our client, Anvitha, of course, but also, our structural engineer, B.L. Manjunath, who really furthered our conceptual ideas and brings a real understanding of the experience and spatial import of the structure – playing with ideas of weight, density and levitation,Tanushri Dalmiya, the interior designer, appointed directly by the client, who brought a careful eye to the project introducing beautiful handmade artifacts, furniture, an elaborate ceiling installation, wonderful lights – all in keeping with the structure of our building and through colour, texture and composition highlighting materiality, scale and porosity, Santosh T.V. (3 Fold design), our landscape architect, whose wonderful natural gardens seem to have been there much before we got here – sensitive to our ideas of sequence, enclosure and as response to the brick, steel, glass and water. Ramesh Babu (SV Constructions), our long-time collaborator, who brings a real passion for quality – furthering his own ambitions to do new things every time we start something together, and Sasi Kumar (Star Engineering), our metal fabricator, whose eye for detail, precision and deep understanding of Manjunath’s particular genius helped us achieve a structure of rare quality and delicacy.
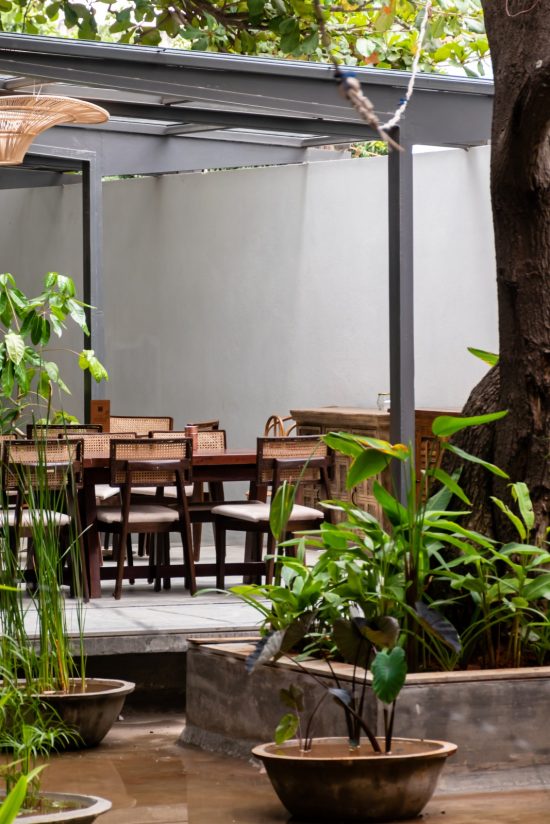
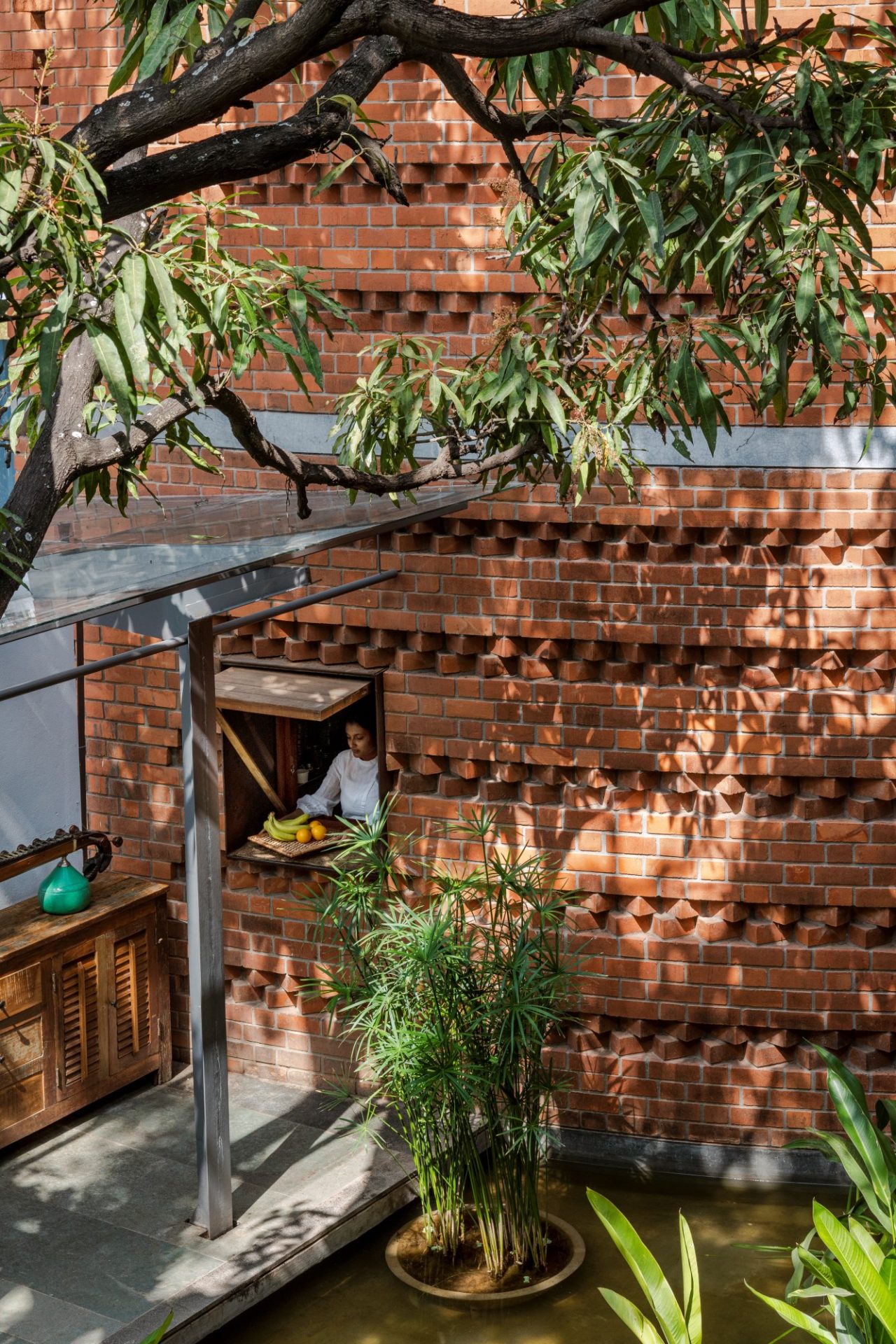 “I must mention Divyang Sharma, who spent many hours with Manjunath understanding and drawing up axonometric junction details for all the conditions within the building. He was a great collaborator. Anna Rose who was involved during the conceptual design phase brought to the project her incredible clarity and sense of order. We were also lucky to have Anubhav Anurag to help with the technical drawings and Surabhi Banerjee, who designed that exquisite stair tower lantern on the northern corner of the kitchen block,” he says.
“I must mention Divyang Sharma, who spent many hours with Manjunath understanding and drawing up axonometric junction details for all the conditions within the building. He was a great collaborator. Anna Rose who was involved during the conceptual design phase brought to the project her incredible clarity and sense of order. We were also lucky to have Anubhav Anurag to help with the technical drawings and Surabhi Banerjee, who designed that exquisite stair tower lantern on the northern corner of the kitchen block,” he says.
Land Area: 5,200 sqm
Built-up Area: 1,700 sqm
Finishes
Flooring: Kota (Leather Finish) / Green Limestone
Indian Patent Stone (IPS) / Cement flooring
Kadappa (Rough finish/thresholds) / Black Limestone
Granite (Grey Leather Finish / Stairs and thresholds)
Walls: Wire-cut bricks
AAC Block masonry
Lightweight (Siporex) precast panels (on upper floors)
Windows: Powder coated Aluminium frames with toughened glass
Client: Anvitha Prashanth / Go Native
Completion: 2021
Project Team: Divyang Sharma & Anna Rose Manavalan (project architects)
Anubhav Anurag, Surabhi Banerjee, Miqdad Shirazi
Sunitha Kondur & Bijoy Ramachandran (Partners)
Structural Consultant; B.L. Manjunath / Manjunath & Co.
Interior Design: Tanushri Dalmiya / Vayam
Landscape Architect: Santosh T.V. / Three Fold Design
Electrical: LS Consultants
PHE: ESVE Consultants
General Contractor: Ramesh Babu / S.V. Constructions
Steel Fabrication: Sasi Kumar/ Star Engineering
Landscape Contractor: Kadali Gowda / Green Flash
HVAC: Citisolution
Waterbody: S. Kuppuraj, Olive Lifestyle
Kitchen: Sheela Equipments
STP: Eco Paradigm
Lights: Prism, Purple Turtles
Photography: Studio Suryan/Dang
Miqdad Shirazi


