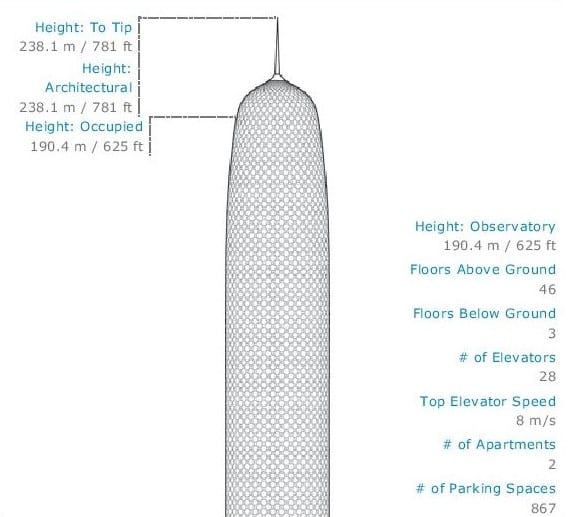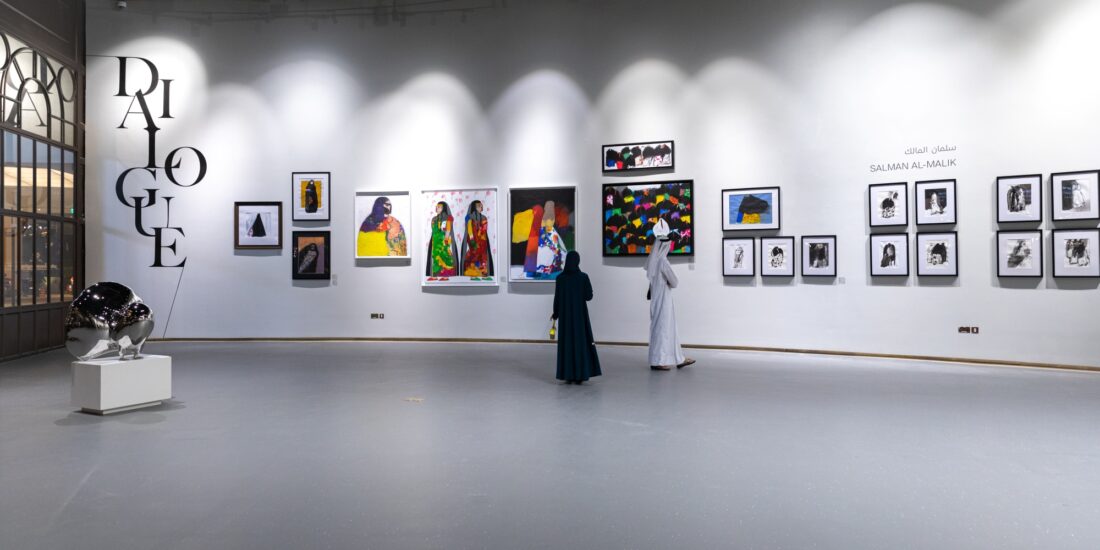Doha’s Most Famous Highrise Building
The Burj Doha, designed by Atelier Jean Nouvel, is one of the most celebrated high-rise buildings in Doha that won the best tall building Middle East and Africa in 2012 and was shortlisted for the Aga Khan Award for the Best Building in 2015. SCALE goes down memory lane to find out what makes the building distinct.
 When the Burj Doha was completed, it appropriated a lot of attention; some, rightly for its architecture, and a few for its inference to the masculine virility it seemed to proclaim. But nothing could take away the significance this high-rise building had on the architectural and cultural development of Doha. If the unique Arabic pattern made the building standout under the glare of the relentless Doha sun, at night the buildings’ integrated lighting system made it visible from afar, like a torch shining its creative light on the starry skies.
When the Burj Doha was completed, it appropriated a lot of attention; some, rightly for its architecture, and a few for its inference to the masculine virility it seemed to proclaim. But nothing could take away the significance this high-rise building had on the architectural and cultural development of Doha. If the unique Arabic pattern made the building standout under the glare of the relentless Doha sun, at night the buildings’ integrated lighting system made it visible from afar, like a torch shining its creative light on the starry skies.
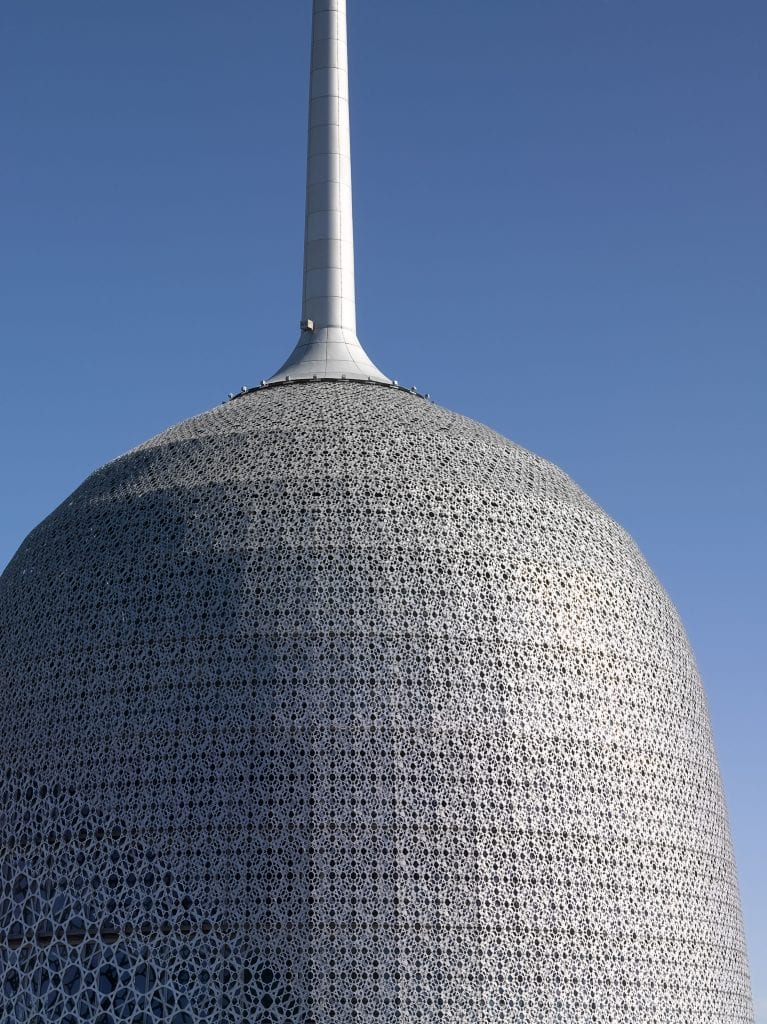 Scale talks to Sebastian de Groot van Embden, of the office of H.E Sheikh Saud Al Thani. Sheikh Saud was known as the Cultural Ambassador of Doha, given his love for culture, arts, and architecture. His passion was not only in collecting the rarest of rare but also to pass on what he learnt to the people of Qatar by conveying the best of the art and architecture to the country.
Scale talks to Sebastian de Groot van Embden, of the office of H.E Sheikh Saud Al Thani. Sheikh Saud was known as the Cultural Ambassador of Doha, given his love for culture, arts, and architecture. His passion was not only in collecting the rarest of rare but also to pass on what he learnt to the people of Qatar by conveying the best of the art and architecture to the country.
“Having travelled around the world, H.E. Sheikh Saud realised that Qatar needed to be recognised on the map of global art and architecture. He had such an amazing taste and a vision for the best for his country. Most of the collections of the Museums that we see have been sourced by the advice of the Sheikh.”
Sheikh Saud came to the decision to build a high-rise that would prove to be a landmark in architecture. “His intentions were more for cultural recognition than for commercial satisfaction,” shares Sebastian.
 “Though the building is a real-estate asset, the intent to build it was for it to be a legacy to the country. Even though the building is close to 10-years-old, the fit out, the systems in place, outsmarts the present systems. The mashrabiya designs that makes the building stand out for miles into the horizon, are unique, not just for the beautiful patterns they evoke but also for the shading effect they impart. The building was meant to be a landmark for ages and for generations to come.”
“Though the building is a real-estate asset, the intent to build it was for it to be a legacy to the country. Even though the building is close to 10-years-old, the fit out, the systems in place, outsmarts the present systems. The mashrabiya designs that makes the building stand out for miles into the horizon, are unique, not just for the beautiful patterns they evoke but also for the shading effect they impart. The building was meant to be a landmark for ages and for generations to come.”
 According to Sebastian, the building is not only special for what it is architecturally, but also for the time it was conceived in (when the architectural fabric of Doha was in its inception) and for the vision behind the conception of its design. “It is the level of forward thinking that makes this building more than what it is, “he adds.
According to Sebastian, the building is not only special for what it is architecturally, but also for the time it was conceived in (when the architectural fabric of Doha was in its inception) and for the vision behind the conception of its design. “It is the level of forward thinking that makes this building more than what it is, “he adds.
Located between the City Centre and the Corniche on the north side of the bay, Jean Nouvel’s tower was planned to become a notable architectural landmark on the Doha landscape.
Jean Nouvel had long questioned the traditional, orthogonal, central-cored, curtain wall scheme for high rise buildings. Since his project for the Tour Sans Fin he had often explored the concept of a circular-plan tower with a peripheral structural system that allows for open, better-lit spaces with more control over interior lighting and abundant views onto the landscape.
This concept, which was implemented in Barcelona’s Tour Agbar, was used as a design basis for the building Burj Doha.
 The Burj Doha is a cylindrical volume that measures 45 meters in diameter. It is crowned by a dome that ends with a light tower at 231.50 meter. The steel and concrete structure follows a diamond shaped grid that bends along the virtual surface of the cylinder. The façade uses a double skin system. The exterior skin is composed of four “butterfly” aluminium elements of different scales and evokes the complexity of the oriental mashrabiya design while serving as protection from the sun. The pattern varies according to the orientation and respective needs for solar protection: 25% towards the north, 40% towards the south, 60% on the east and west. The internal layer is a slightly reflective glass skin that completes the solar protection. Lastly, a system of roller-blinds can be used if needed, completed the layering of the building and adds to the sustainable factors of the building by using much less energy for its cooling.
The Burj Doha is a cylindrical volume that measures 45 meters in diameter. It is crowned by a dome that ends with a light tower at 231.50 meter. The steel and concrete structure follows a diamond shaped grid that bends along the virtual surface of the cylinder. The façade uses a double skin system. The exterior skin is composed of four “butterfly” aluminium elements of different scales and evokes the complexity of the oriental mashrabiya design while serving as protection from the sun. The pattern varies according to the orientation and respective needs for solar protection: 25% towards the north, 40% towards the south, 60% on the east and west. The internal layer is a slightly reflective glass skin that completes the solar protection. Lastly, a system of roller-blinds can be used if needed, completed the layering of the building and adds to the sustainable factors of the building by using much less energy for its cooling.
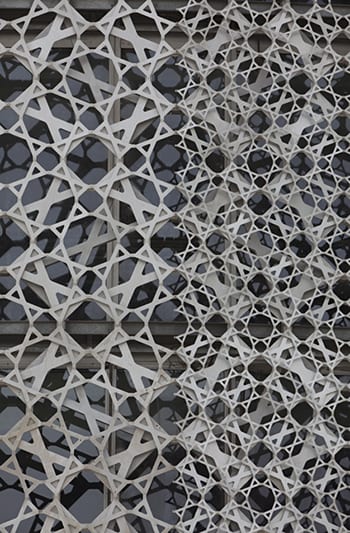 Behind the shading layer is a typical curtain wall system that is accessed for maintenance from walkways in the cavity between the two layers. User-operable solar shades are also available behind the glazed curtain wall. The overall façade system is estimated to reduce cooling loads by 20%. At night, an integrated lighting system enhances the delicate screen with programmable light shows.
Behind the shading layer is a typical curtain wall system that is accessed for maintenance from walkways in the cavity between the two layers. User-operable solar shades are also available behind the glazed curtain wall. The overall façade system is estimated to reduce cooling loads by 20%. At night, an integrated lighting system enhances the delicate screen with programmable light shows.
The base of the tower has a 25-meter-wide pergola to provide a shaded entry, as well as a lushly planted garden. A gentle grade slopes down to the lobby entrance, emphasizing the tower’s connection to the earth supporting it. Landscaping covers 40% of the site, adding to the pedestrian experience. Below grade, three levels of parking accommodate a total of 870 cars solely for the office tenants.
Each floor offers panoramic views of the Gulf on the east, the port to the south, the city to the west, and the coast and desert to the north.
There is another facet of the building, which we miss unless explained. It could be the only building which has its ground floor a floor below the existing ground level, effectively cutting off the rest of the sound and creating a beautiful landscaped area that is inviting, remote, quiet and yet connected to the outside world through staircases and pathways at strategic areas. The tower is accessed from a landscaped garden that gently slopes towards a large lobby under a canopy of glass. The vegetation and glass canopy overlap so as to blur the distinction between nature and the man-made environment. Stainless steel is used as a flooring in all common areas, which adds to the minimal look of the interiors.
 A large interior atrium houses eight glass lifts; the atrium reaches a height of 112 meters, up to level 27 which offers a transfer lobby between low- and high-zones. The transparent lifts offer views of the surrounding city. The structure of the tower is a non-traditional concrete diagrid with canted columns forming an X-shaped framing system. This system creates a unique effect on the office spaces in conjunction with the façade screen. In contrast to more typical office towers, the spatial quality of the interior is one of ever-changing patterns of light and texture, breaking the standard of monotony.
A large interior atrium houses eight glass lifts; the atrium reaches a height of 112 meters, up to level 27 which offers a transfer lobby between low- and high-zones. The transparent lifts offer views of the surrounding city. The structure of the tower is a non-traditional concrete diagrid with canted columns forming an X-shaped framing system. This system creates a unique effect on the office spaces in conjunction with the façade screen. In contrast to more typical office towers, the spatial quality of the interior is one of ever-changing patterns of light and texture, breaking the standard of monotony.
 The office floors are flexible and allow a variety of configurations. In addition, the latest technology has been provided for office tenants, including fibre optic telephone cables and satellite TV. Though the efficiency of the plan was the highest priority, the overall form of the building gives each floor a unique size and a slightly different effect.
The office floors are flexible and allow a variety of configurations. In addition, the latest technology has been provided for office tenants, including fibre optic telephone cables and satellite TV. Though the efficiency of the plan was the highest priority, the overall form of the building gives each floor a unique size and a slightly different effect.
“The building, unlike other such high-rises, is not supported by the core but by the non-traditional concrete diagrid with canted column structures, that is actually visible in all the floors,” he says.
Another facet that makes the building striking is its topmost floor which unlike other high-rises is not occupied by the services. This beautiful part of the tower brings to light the beautiful mashrabiya patterns and the fall of sunlight on them makes this place a photographer’s delight.
This large piece of real estate asset, the dome area, is waiting to be put to use by the family of Sheikh Saud after his untimely death.
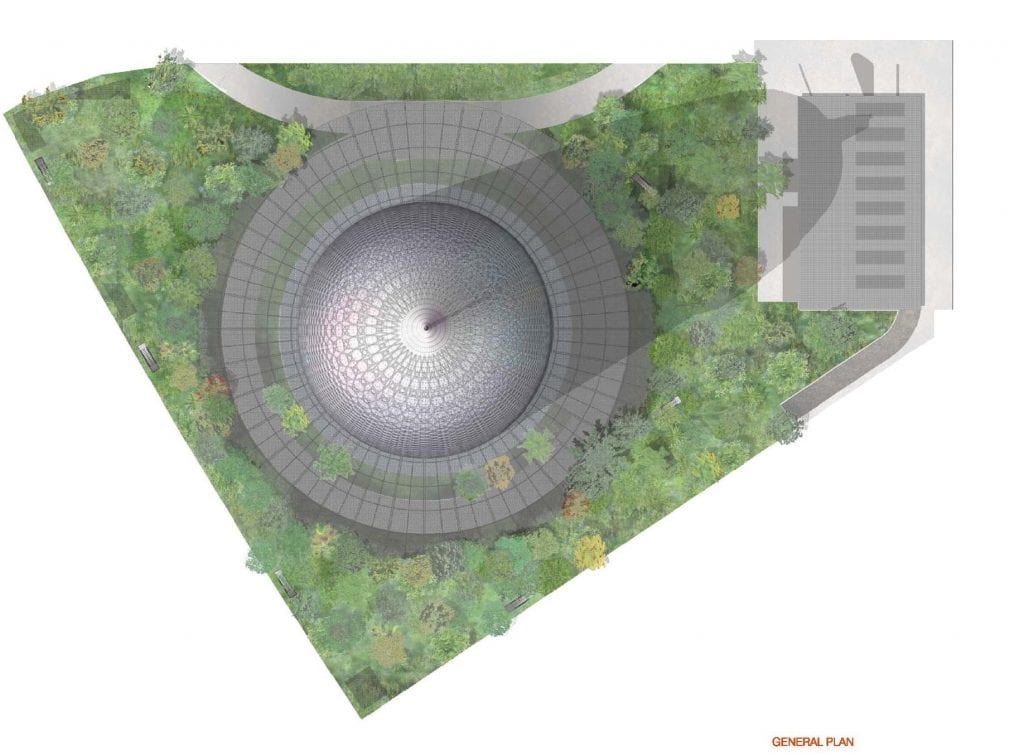 This slim, shimmering, silver laced silhouette on the horizon is indeed a landmark — a beautiful symbol for the Corniche of Doha. And when the sun goes down, this building with its lighting, makes for a beautiful beacon that shines from far onto those who walk the Corniche.
This slim, shimmering, silver laced silhouette on the horizon is indeed a landmark — a beautiful symbol for the Corniche of Doha. And when the sun goes down, this building with its lighting, makes for a beautiful beacon that shines from far onto those who walk the Corniche.
Pictures Courtesy: Ateliers Jean Nouvel
For more interesting topics related to Architecture please visit Scale Magazine Architecture category.


