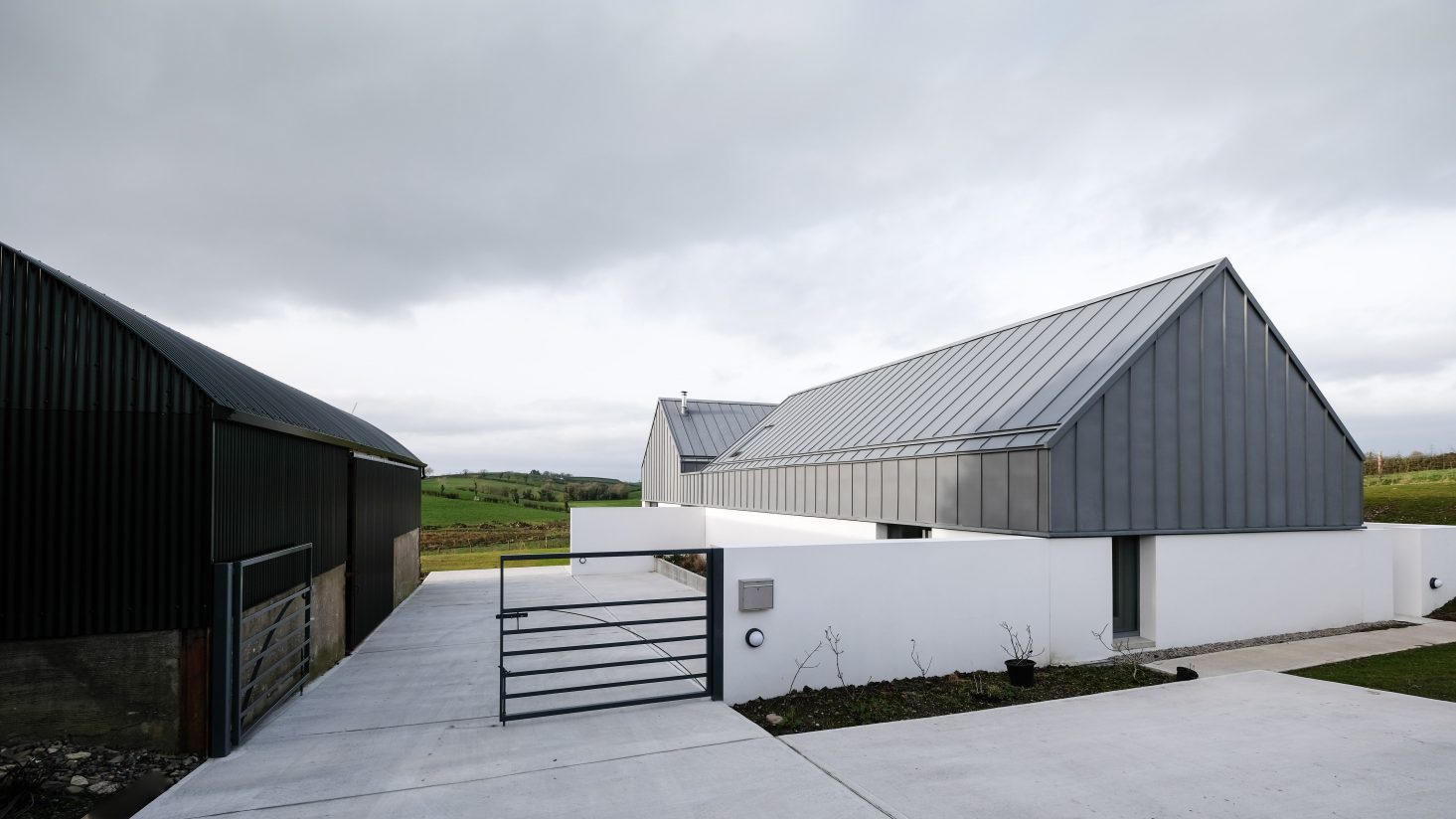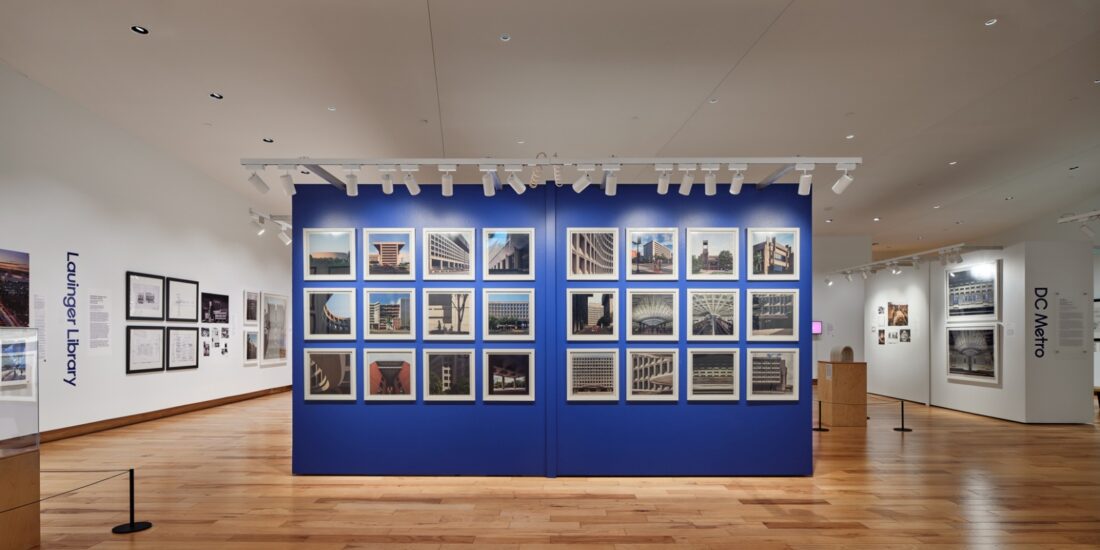House Lessans on the Hills
House Lessans designed by Belfast Studio, McGonigle McGrath, was named the RIBA House of the Year in 2019 for its contextual architecture executed on a budget.
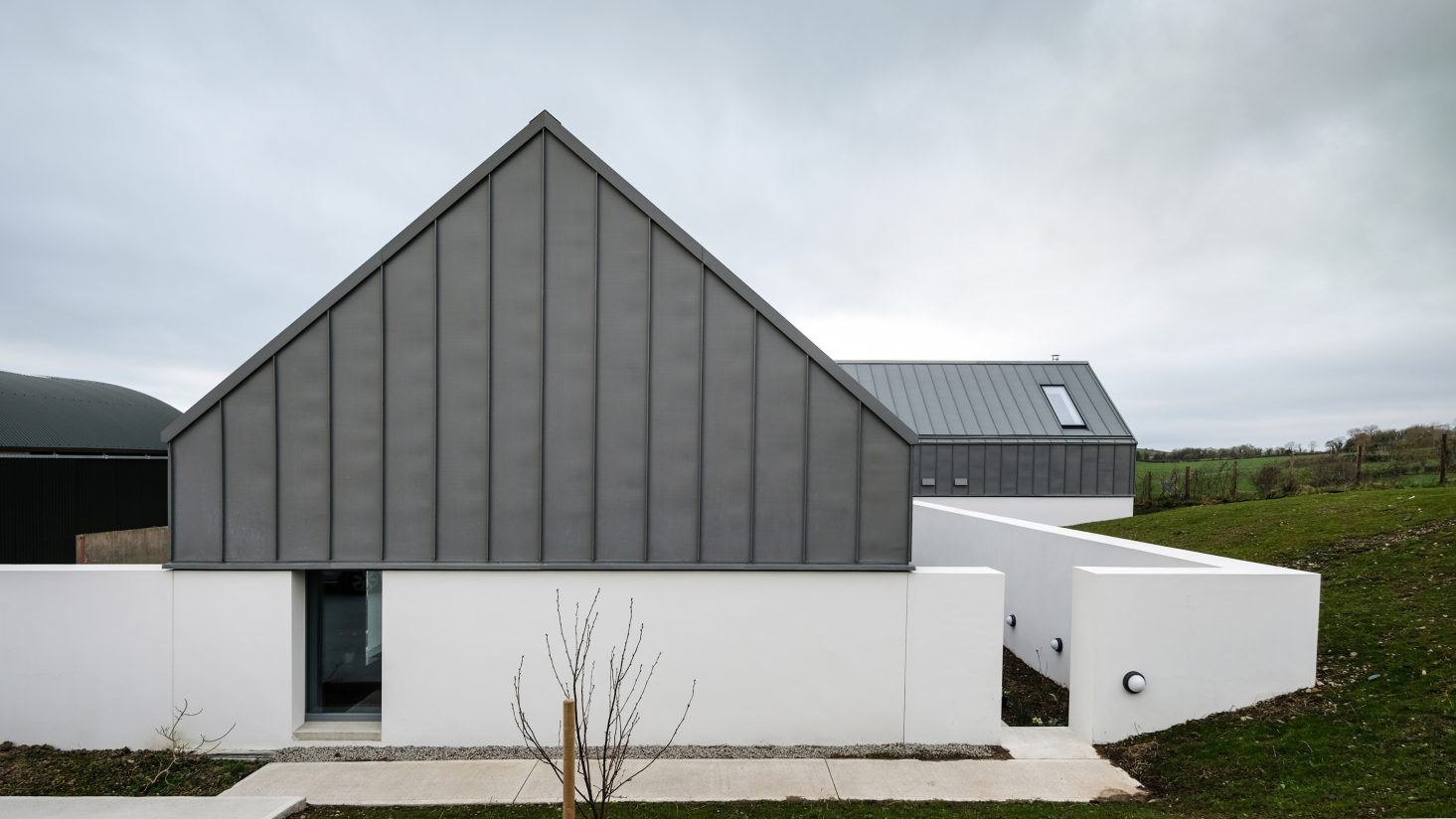 The RIBA House of the Year is awarded annually to the best architect-designed house in the UK and in 2019 was awarded to this family home in County Down that is firmly rooted in its landscape. This beautiful house sits within a carefully orchestrated architectural ensemble formed of an existing barn, a new forecourt, a discrete bedroom block with private courtyard, and expansive living spaces which look out onto a wonderful green rolling landscape.
The RIBA House of the Year is awarded annually to the best architect-designed house in the UK and in 2019 was awarded to this family home in County Down that is firmly rooted in its landscape. This beautiful house sits within a carefully orchestrated architectural ensemble formed of an existing barn, a new forecourt, a discrete bedroom block with private courtyard, and expansive living spaces which look out onto a wonderful green rolling landscape.
Belfast studio McGonigle McGrath designed House Lessans to meet the needs of a semi-retired couple and their children, who have left home but occasionally visit and stay.
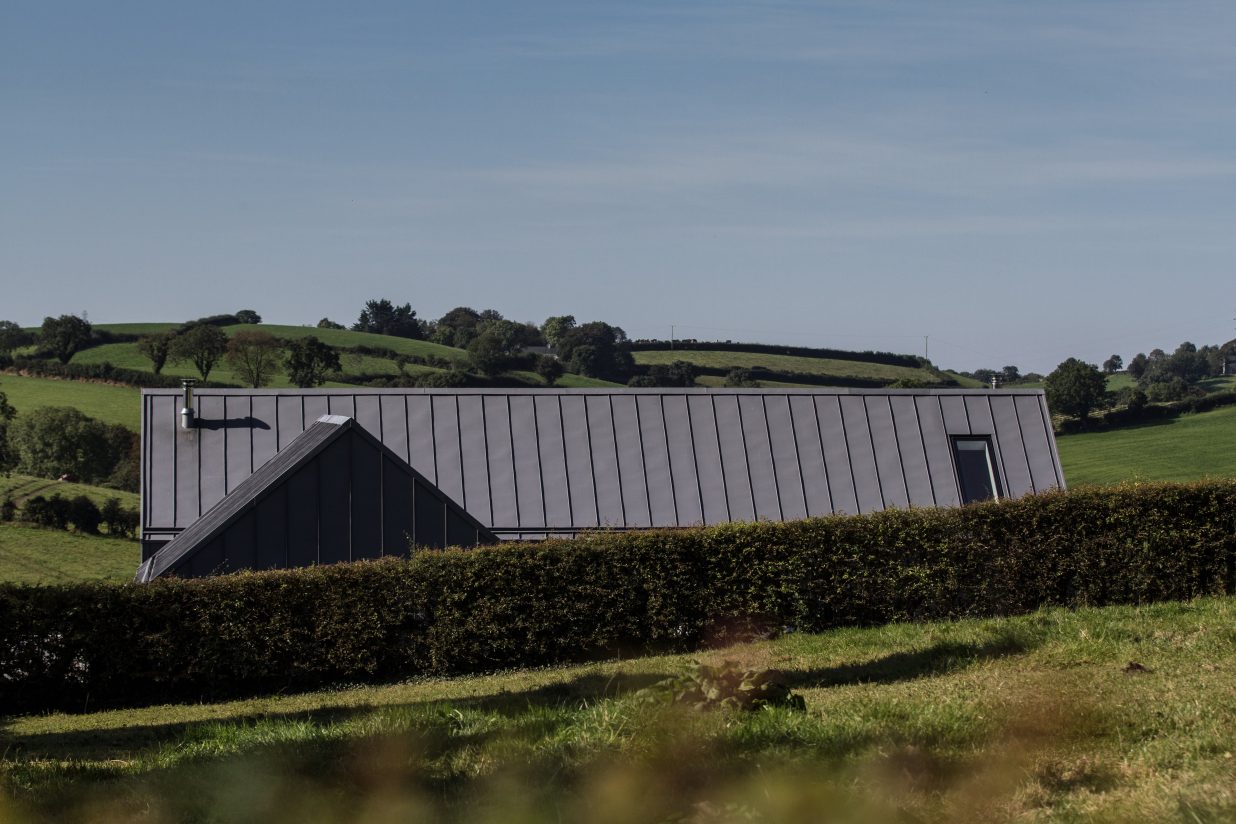 It is formed of two pared-back volumes with walls made from white-rendered concrete with pitched zinc roofs, designed to complement the neighbouring agricultural outbuildings.
It is formed of two pared-back volumes with walls made from white-rendered concrete with pitched zinc roofs, designed to complement the neighbouring agricultural outbuildings.
The house is conceived as two simple elements arranged in relation to the retained and re-used barn, to create the enclosure associated with vernacular clusters, and to permit visual and physical connections to the rolling landscape to the south and west. The first element, containing only bedrooms, is positioned to create the sloping arrival yard, and an enclosed space to the rear. The second living element is rotated to address the view. The entrance is positioned between these elements and allows the visitor the experience both enclosure and landscape.
 Forms and materiality are derived from the language of local corrugated agricultural outbuildings, simple pitched roofs of zinc on masonry walls creating courts and yards, referenced to the datum set by the barn, all rising from an embedded concrete plinth. Internally, generous volumes reflect the existing barn and track the external forms, and views to the landscape are carefully framed. Subtle shifts in level separate the functions.
Forms and materiality are derived from the language of local corrugated agricultural outbuildings, simple pitched roofs of zinc on masonry walls creating courts and yards, referenced to the datum set by the barn, all rising from an embedded concrete plinth. Internally, generous volumes reflect the existing barn and track the external forms, and views to the landscape are carefully framed. Subtle shifts in level separate the functions.
Construction methods were necessarily efficient, and detailing is precise and restrained.
The architect has not just designed a home of outstanding quality, he has done so on a budget: House Lessans cost just £335,000. Basic building materials, cost-saving hacks and the simple arrangement of rooms within have meant that every penny of the client’s budget has been carefully and well spent.
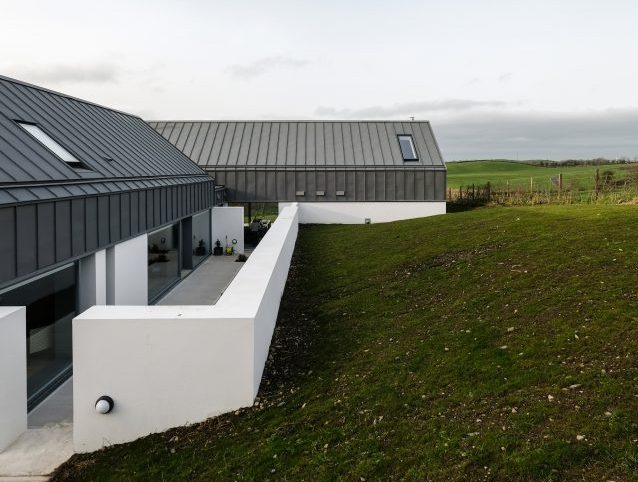 RIBA President, Alan Jones, said:“House Lessans demonstrates that life enhancing architecture does not have to cost the earth. Executed with incredible clarity and restraint, McGonigle McGrath have used simple and cheap materials to create a truly bespoke home that resonates with its owners and its context. Even with the tightest of budgets, House Lessans shows that a dream home, designed by a talented architect, can be a reality.”
RIBA President, Alan Jones, said:“House Lessans demonstrates that life enhancing architecture does not have to cost the earth. Executed with incredible clarity and restraint, McGonigle McGrath have used simple and cheap materials to create a truly bespoke home that resonates with its owners and its context. Even with the tightest of budgets, House Lessans shows that a dream home, designed by a talented architect, can be a reality.”
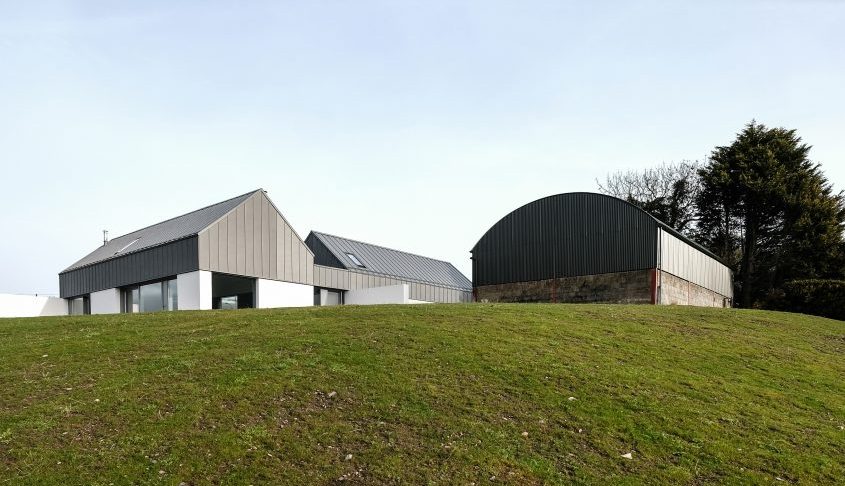 The architects have shown remarkable restraint and skill in creating a family home that exudes calm, dignity, and generosity.
The architects have shown remarkable restraint and skill in creating a family home that exudes calm, dignity, and generosity.
Internal Area 235 m²
Contractor Hans Crosby
Structural Engineer MWL Consulting
Quantity Surveyor / Cost Consultant MJ Donnelly
All Images Courtesy: RIBA
Photography by Aidan McGrath


