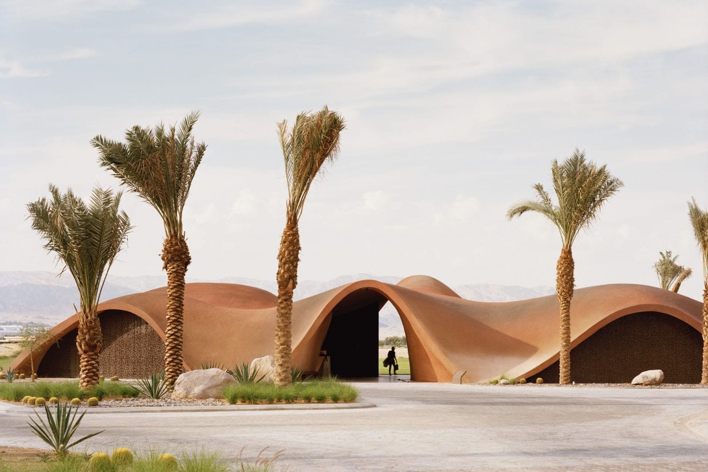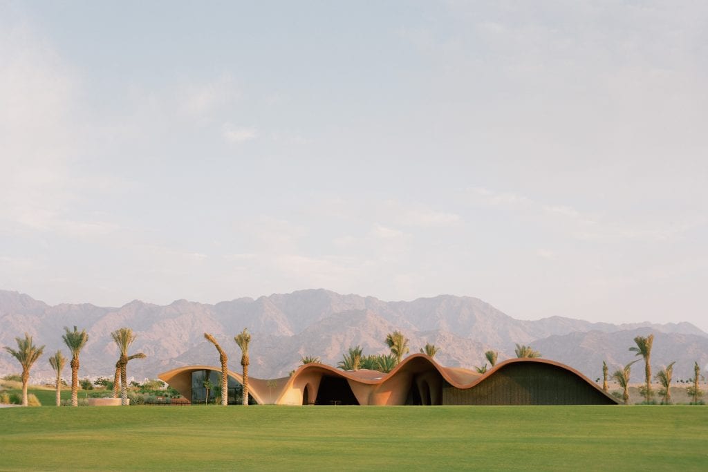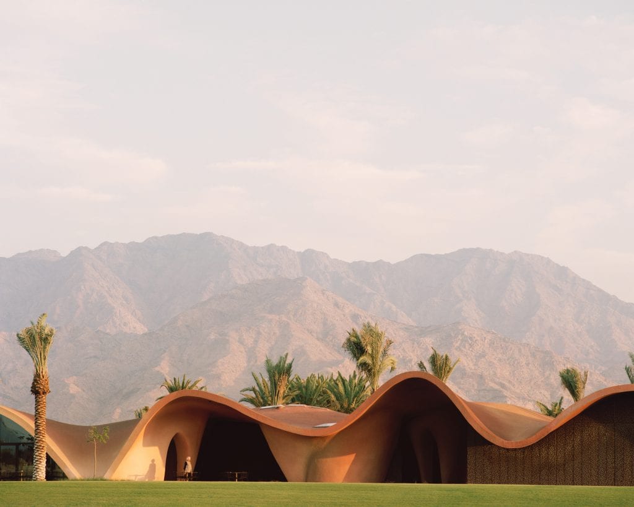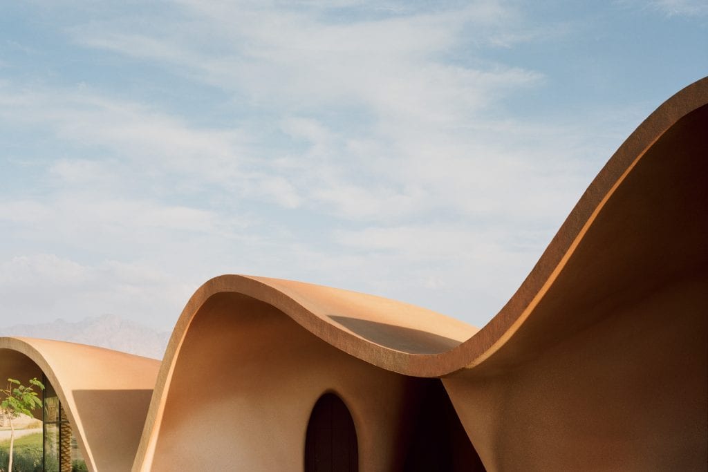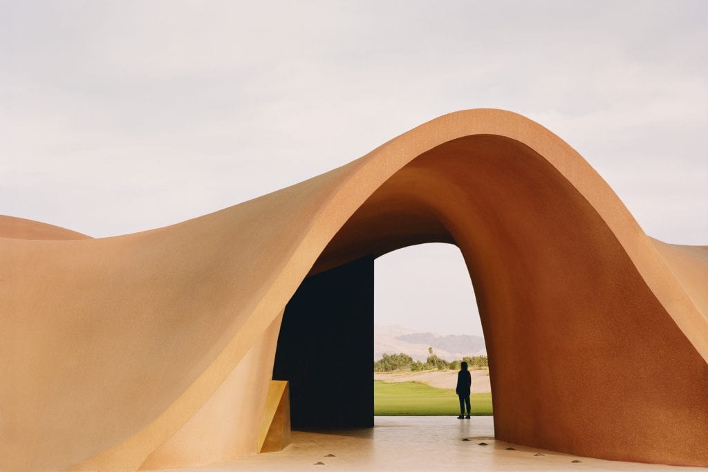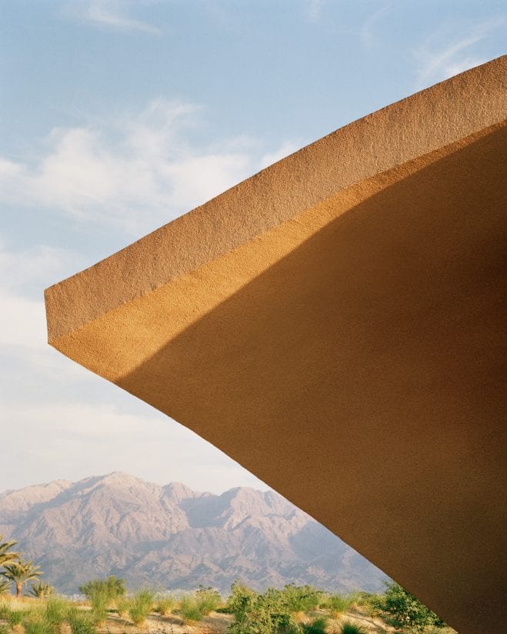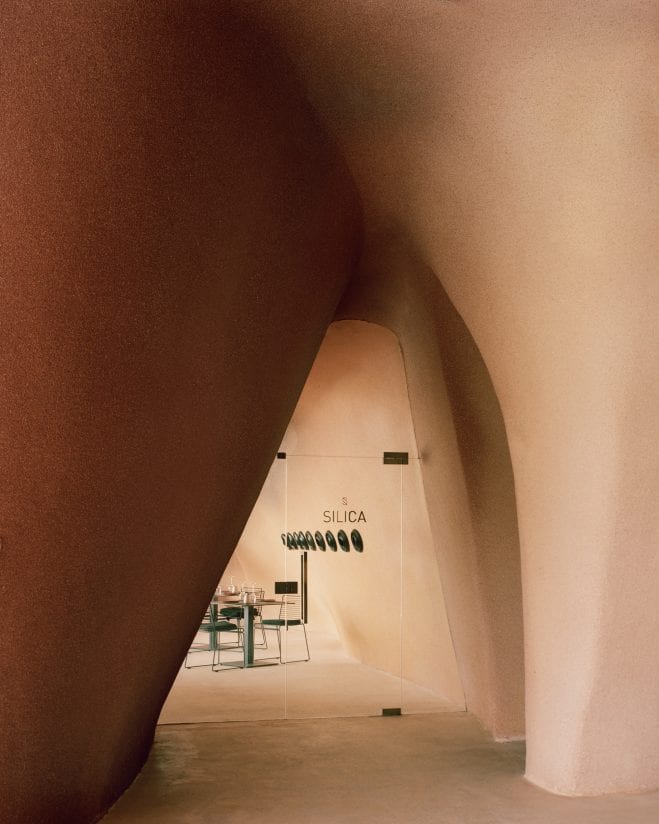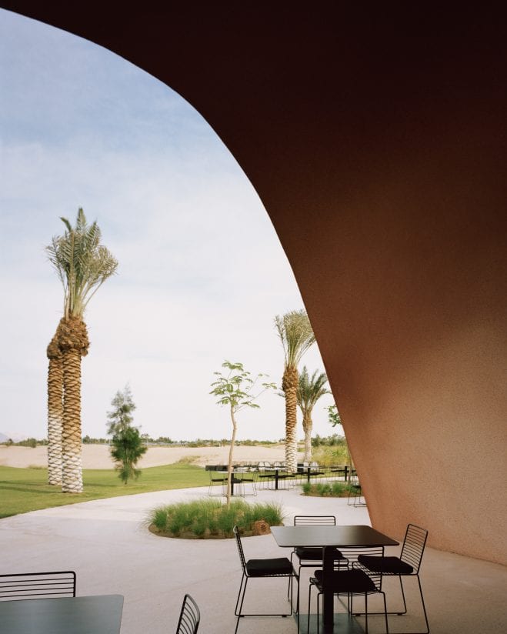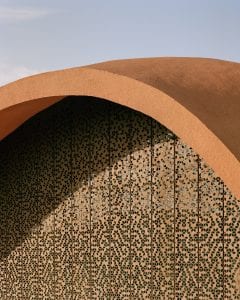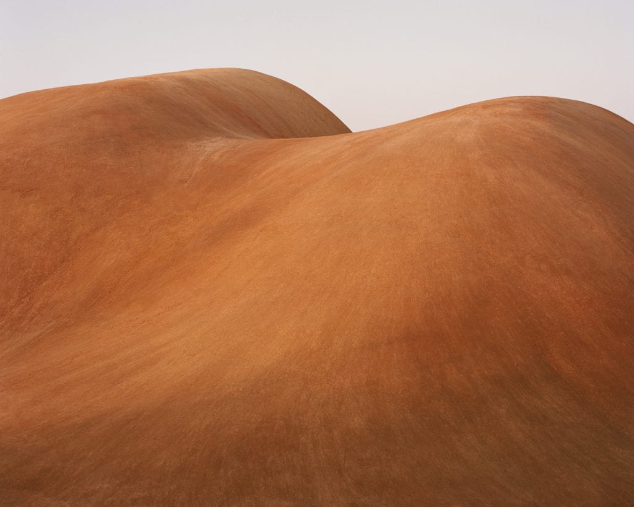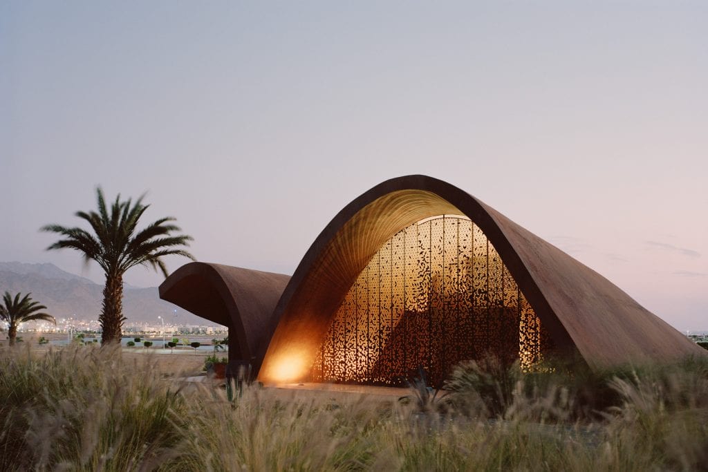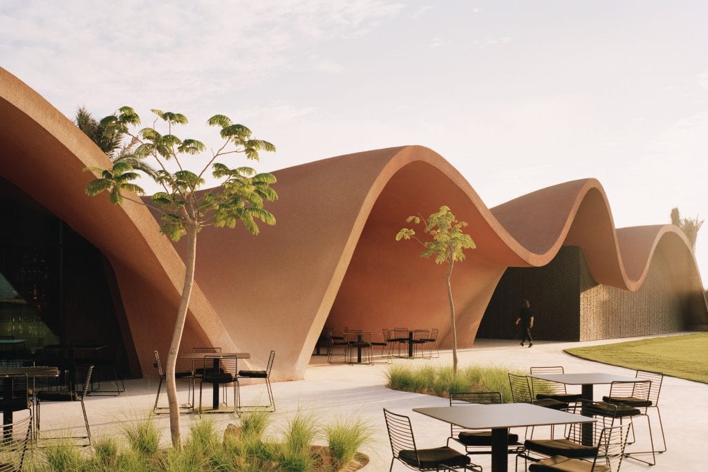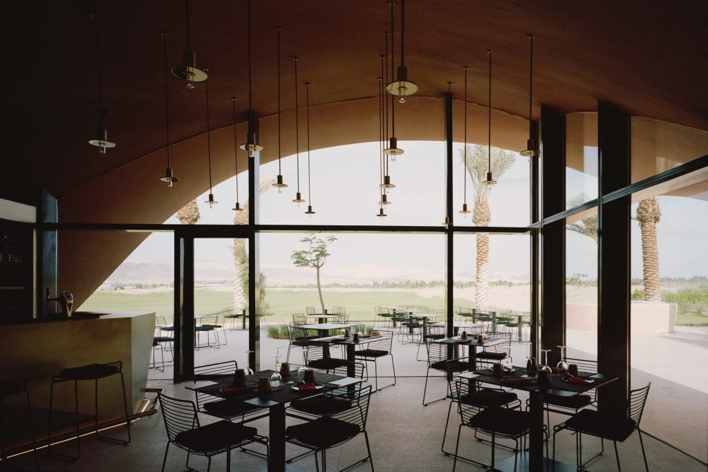In Harmony with the Landscape
The architecture of Ayla Golf Academy & Clubhouse by Oppenheim Architecture takes inspiration from the natural dunes and mountains of the surrounding desert landscape of Jordan as well as the architectural heritage of the ancient Bedouin.

The project forms part the Ayla Oasis – a 44 sq km leisure development currently under construction in Aqaba, Jordan
The innovative and organic design of the building forms the iconic core of the Ayla Oasis mixed-use resort development. This building is designed by Chad Oppenheim and Beat Huesler of Oppenheim Architecture, an award-winning architecture, planning, and interior design firm specialising in hospitality, commercial mixed-use, retail and residential buildings worldwide. With projects spanning over 25 countries, the firm designs with sensitivity toward man and nature – harmonising with the surroundings of each context.
This 1,200 square meter building is part of the first phase of a 44-square-kilometres leisure development currently under construction in Aqaba, Jordan. The development encompasses residential, hotel and commercial space, all centred around an 18-hole signature golf course. The clubhouse features retail, dining, bar/lounge, banquet, fitness, and spa components; while the Golf Academy includes retail, dining, and indoor/outdoor swing analysis studio components.
- Oppenheim Completes Vernacular Golf Academy in Jordan
The distinct architectural form of the Ayla Golf Academy & Clubhouse establishes a unique connection with nature by capturing the elemental, vibrant beauty of the rolling desert landscape. A massive concrete shell or shotcrete drapes over the programme areas, enveloping the interior and exterior walls of each volume. The curved shotcrete shell blends with the sand and the surrounding dune landscape instead of having conventional walls and ceilings. These shells also give way for grand views towards the spectacular Aqaba Mountains in the background. Corten steel perforated screen filters the light, similar to the traditional Arabic “mashrabiya”. Jordanian patterns inspired the triangular pattern of openings while the tones of the surrounding mountains are echoed in the colours of the shotcrete and the metals, according to the architect.
“The building connects to the local vernacular both in its dune-like shape and it’s materiality. Local sand was integrated into the shotcrete mixture, and a local artist decorated the interior surfaces with gold, silver, and minerals found on the site,” says Chad Oppenheim.
The construction of the project is the result of a knowledge exchange programme between the European office of Oppenheim Architecture and local workforce. Shotcrete pouring techniques were taught to workers in the first phases so that they could take ownership of the construction and obtain specialised skills. A local artist also helped shape the building by applying a traditional pigmentation technique to the interior surfaces, granting a raw, unadorned look that stays true to its context and inspiration, he explains.
With over 70 firm distinctions, including over 45 AIA Awards, the firm’s work is built on both a physical and spiritual contextual sensitivity, supported by evocative and economic design solutions that all serve to enhance life. The firm’s projects are crafted to establish the perfect balance between artistry and economics — timeless architecture that is as beautiful as it is functional.
Oppenheim Architecture is headquartered in Miami and has offices in New York and Basel, Switzerland.
Data
Location: Aqaba, Jordan
Client: Ayla Oasis Development Company
Scope: Architecture, Interior Design
Land Area: 44 sq.km
Golf Academy Built-up Area: 1,200 sq. metre
Consultants
Architect: Oppenheim Architecture
Interior Designer: Oppenheim Architecture
Golf Consultant: Greg Norman
Landscape: Form Landscape Architects
Structure Consultant: WMM Engineers AG
Shotcrete Consultant: Greuter AG
Local Architect: Darb Architects and Engineers
General Contractor: Modern Tech Construction
Shotcrete Contractor: Nino Construction Engineers
Branding: Ilona Studio
Team
Principals in charge: Chad Oppenheim, Beat Huesler
Project Contributors: Aleksandra Melion, Anthony Cerasoli, Tom Mckeogh, Ana Guedes Lebre, Rasem Kamal

