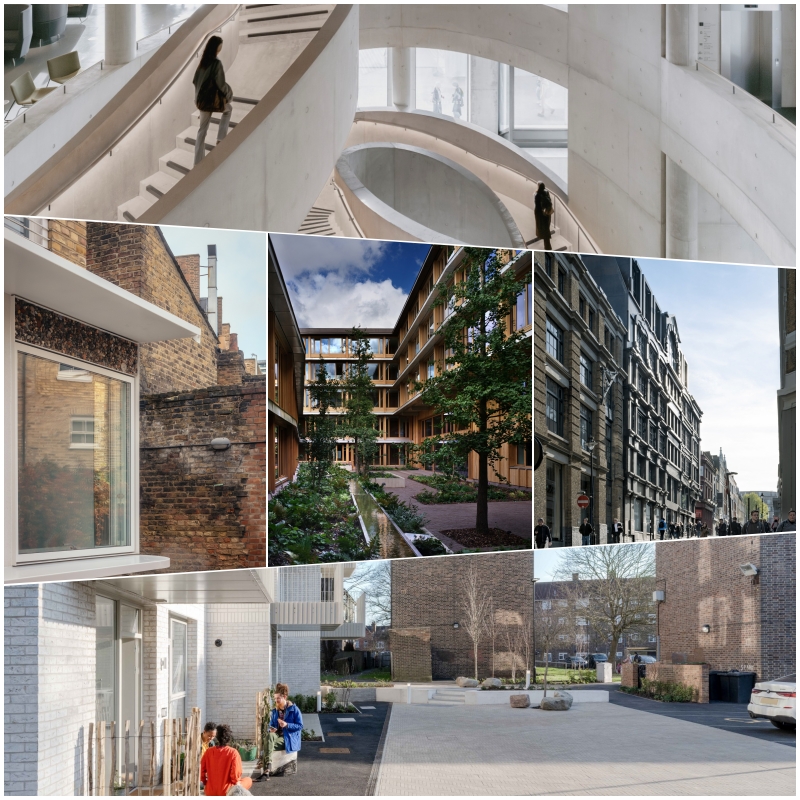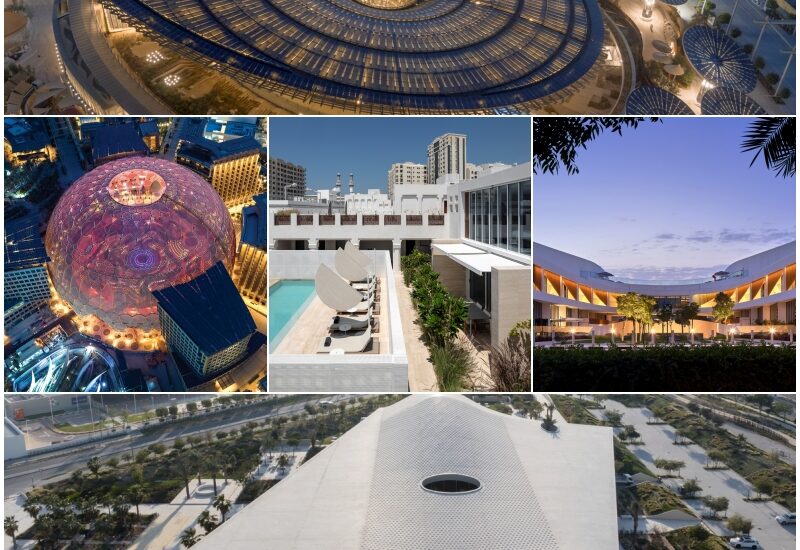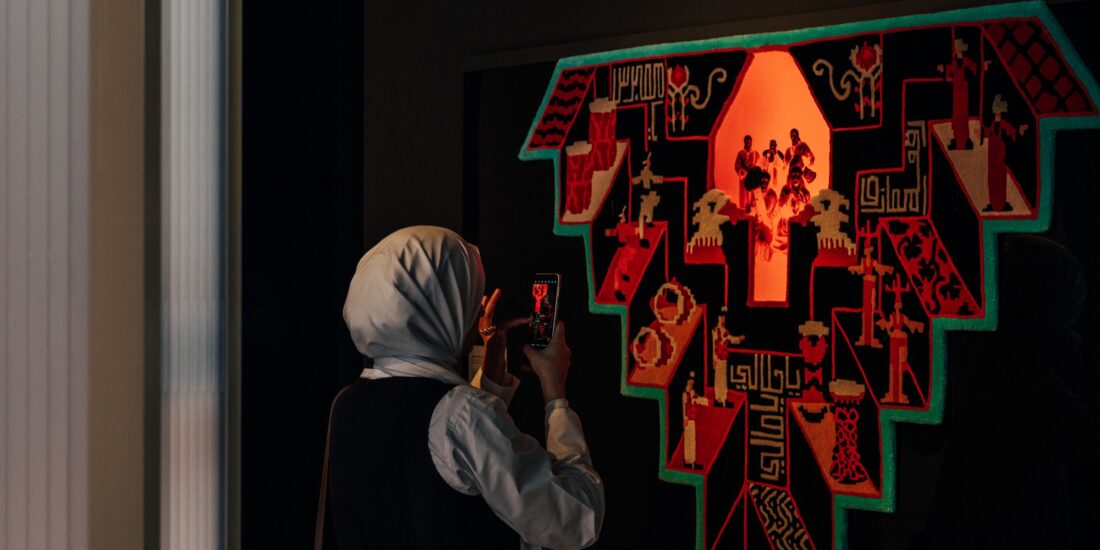Shaping Spaces, Enriching Lives : RIBA 2025 Highlights
Each year, the Royal Institute of British Architects (RIBA) Awards honour exceptional architectural projects recognized for their innovation, sustainability, and social responsibility, moving beyond mere aesthetics. The RIBA Awards go beyond mere recognition, advocating for architectural brilliance as a fundamental way to better people’s lives. RIBA National Awards 2025 for architecture was announced in July 2025 and 20 projects selected from every corner of the country demonstrated how architecture addresses challeneges of the times. We focus on five interesting architecture from the 20 winning projects.
RIBA honours projects that stand out for their design quality, functional effectiveness, and their valuable contributions to communities and the environment. RIBA National Awards 2025 for architecture, which have been presented since 1966, recognise the best of UK architecture and provide insight into the country’s design and social trends.
Winning projects range across every corner of the country, from the Isle of Wight to Scotland and Northern Ireland. Diverse in scale, from Astra Zeneca’s monumental curved “triangular” research facility (The Discovery Centre), and London College of Fashion’s striking “vertical campus” in Stratford, to the sensitive conservation of two dilapidated farm buildings in the Isle of Wight (The Old Byre) and the transformation of a former Battersea shop unit into a flexible home and office at Costa’s Barbers.
Commenting on the winning projects, 2025 RIBA Awards Group Chair, Simon Henley, said: “Each of these RIBA winning projects is a powerful testament to the diversity and depth of our profession. They demonstrate how architecture is not just a creative force, but also central in addressing some of the most pressing challenges of our time.
This year RIBA winners’ reflect the many and varied ways architects are being asked to work, and their incredible motivation and breadth of expertise. As a profession, we now look to the past as much as the future, and to care and repair as we do to build. We continue to innovate but we also seek continuity, and in so doing to make work of every scale that is engaging and thoughtful. The power of architecture to transform society and inform our way of life is on full display in every winning project.”
We focus on five from this list of projects:
A Building that Hints at History with a Modern and Eco-friendly Core: 8 Bleeding Heart Yard, London
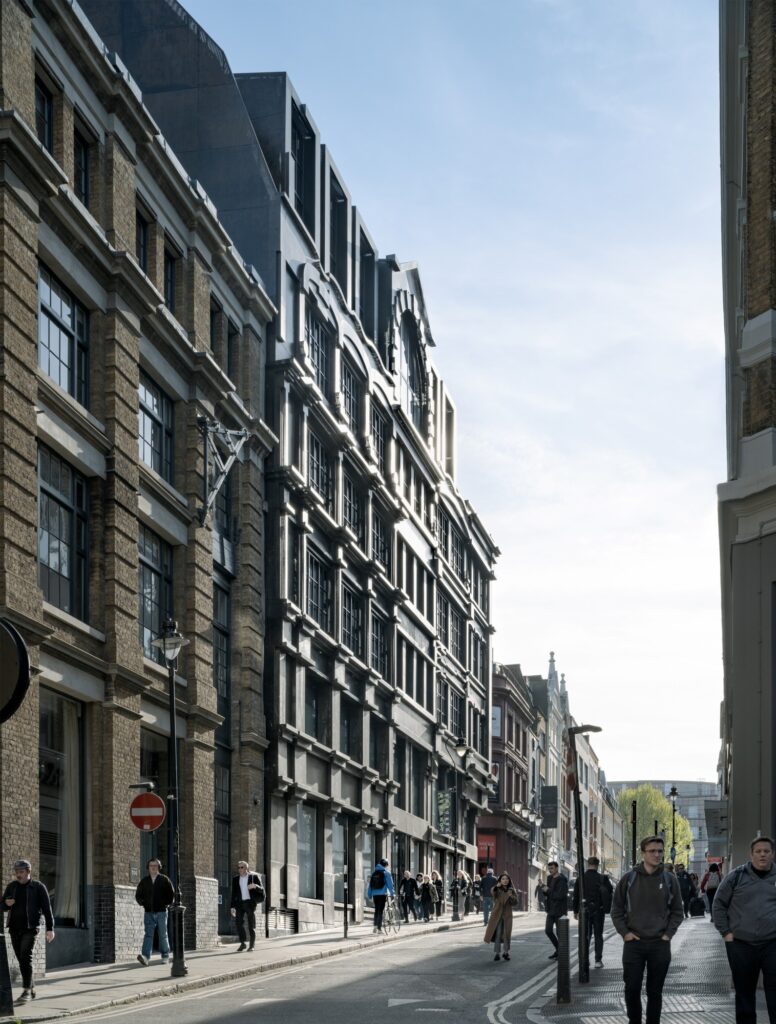
8 Bleeding Heart Yard, Tim Soar Gallery.
8 Bleeding Heart Yard by GROUPWORK is a renovation project in Hatton Garden, London, which is not just an office building, but a profound architectural statement on memory, authenticity, and our collective relationship with history. It’s a powerful architectural idea, bringing to life the architects’ concept of a “Kunstform” for history that’s not clearly remembered.
For many years, a plain 1970s concrete office building stood on the site, very different from the older Victorian shops and homes that were there before.GROUPWORK’s project goes beyond basic renovation, aiming to reconnect with the street’s original style in a smart, fresh way, rather than just duplicating it.
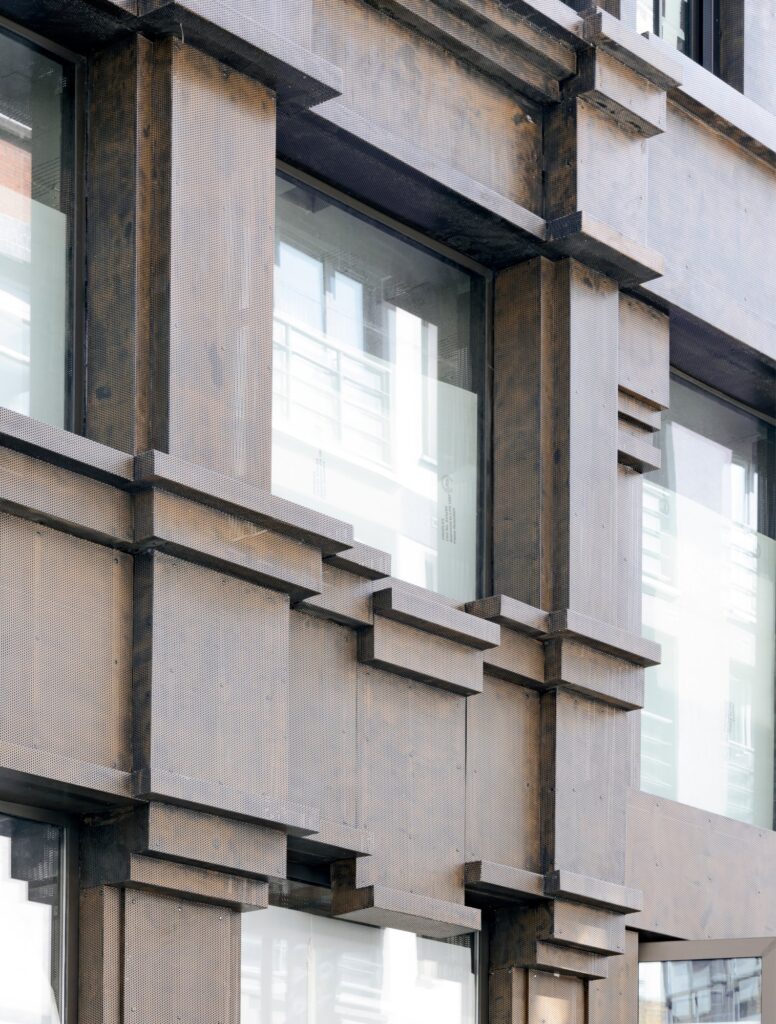
8 Bleeding Heart Yard, Tim Soar Gallery.
What makes it brilliant is its special perforated metal skin, just 3mm thick and made from recycled material. This “shroud,” as the experts called it, isn’t just for looks. When you’re far away, the holes play a trick on your eyes, making it seem solid and strong like the old brick buildings. It quietly copies the shape of historical roofs and walls, giving a feeling of lasting tradition. Move closer, though, and the metal shows its true, light nature; sunlight filters through, turning the solid appearance into a “mirage.” This highlights its modern style and the shifting nature of memory.
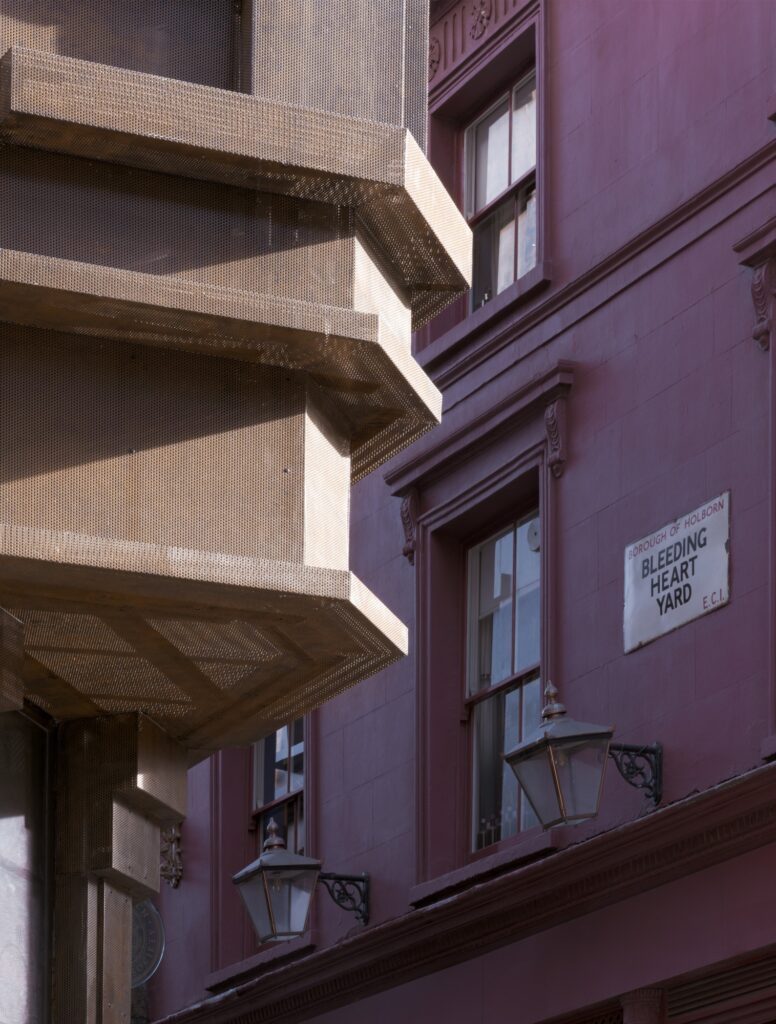
8 Bleeding Heart Yard, Tim Soar Gallery.
But the beauty isn’t just skin deep; this project is also incredibly smart structurally and environmentally friendly. They chose not to demolish the sturdy 1970s concrete structure. Keeping it saved a lot of carbon and waste. This allowed them to add new spaces above and behind the building, getting more value from the site with less environmental harm. They even recycled the old wall bricks to support the new cladding. For the new upper floors and back extension, GROUPWORK cleverly picked cross-laminated timber (CLT). Because CLT is lighter than steel or concrete, they could add floors without needing expensive, high-carbon foundation work, plus it built faster.
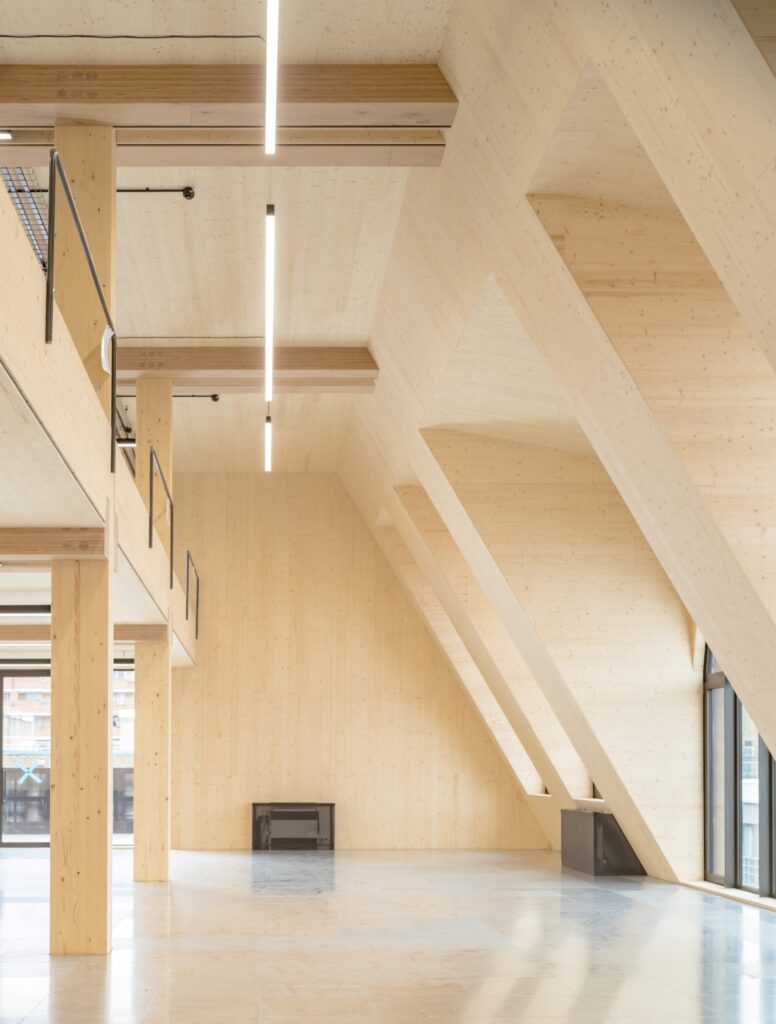
8 Bleeding Heart Yard, Tim Soar Gallery.
The building’s outside hints at history, but its core is very modern and eco-friendly. Inside its beautiful exterior are advanced green technologies. Photovoltaic panels, excellent insulation, and an air-source heat pump help it use very little energy day-to-day. This proves that you can have a building that looks great while also being responsible towards the environment.
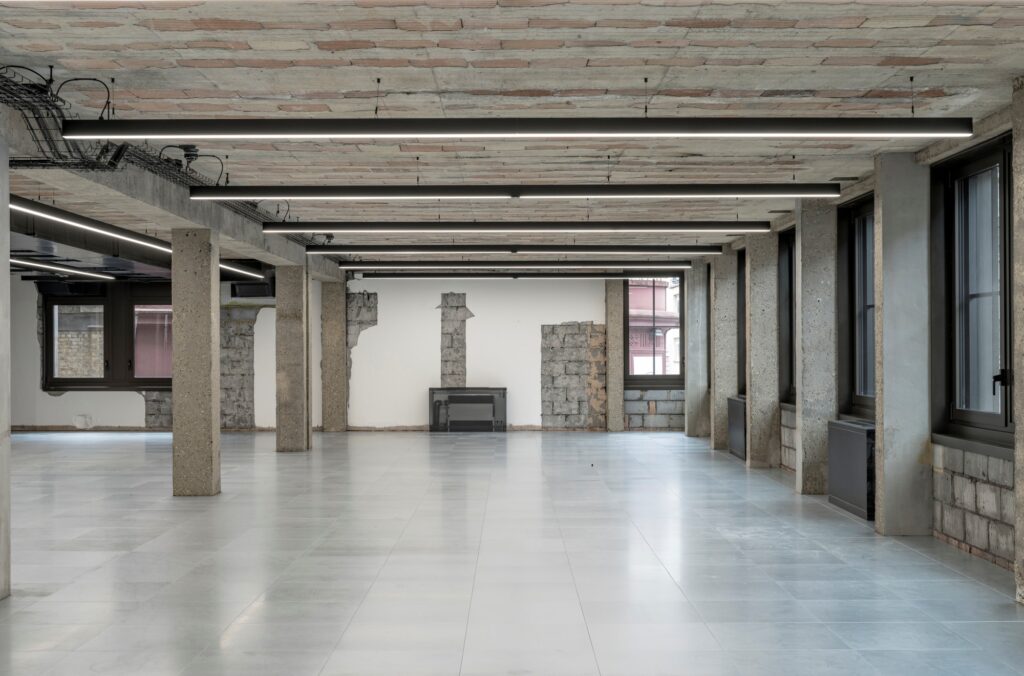
8 Bleeding Heart Yard, Tim Soar Gallery.
The architects directly reference the Palazzo del Te, an old masterpiece known for breaking classical norms. Similarly, Bleeding Heart Yard’s exterior has details that are intentionally “slipped” and transparent.By using historical forms decoratively, it challenges traditional authenticity, reflecting the modern world’s complex and often incomplete memory of the past.
“Aside from its historical message, the project is also very advanced in its environmental design. It features updated wooden parts and a renovated interior, perfect for modern offices, all concealed by its unique facade. It uses very little power, thanks to solar panels, superior insulation, and an air-source heat pump. This successful mix of advanced green tech and historical style demonstrates responsible building for both today and tomorrow,” explained RIBA judging panel.
Shared Spaces and Social Intergration: Appleby Blue Almshouse, London
 Appleby Blue Almshouse, is an award-winning social housing development located in Bermondsey, Southwark, London by Witherford Watson Mann Architects. The design actively combats social isolation by creating numerous shared spaces that encourage chance meetings and build a strong sense of community among residents and with the wider local area. This building beautifully shows how design can bring older people together and make their lives better. It’s a reinterpretation of the traditional almshouse model. While traditional almshouses provided basic, affordable housing for the elderly or those in need, Appleby Blue brings this valuable idea firmly into the 21st century.
Appleby Blue Almshouse, is an award-winning social housing development located in Bermondsey, Southwark, London by Witherford Watson Mann Architects. The design actively combats social isolation by creating numerous shared spaces that encourage chance meetings and build a strong sense of community among residents and with the wider local area. This building beautifully shows how design can bring older people together and make their lives better. It’s a reinterpretation of the traditional almshouse model. While traditional almshouses provided basic, affordable housing for the elderly or those in need, Appleby Blue brings this valuable idea firmly into the 21st century.
 The architects made interaction natural with smart design choices. Residents don’t just walk down plain hallways; they enter bright, inviting common areas designed for lingering. These spots aren’t just for getting from A to B; they’re opportunities to stop and connect. Every detail, from benches by windows to cozy armchairs near shared kitchens and garden paths with seating, softly prompts people to chat and mingle.
The architects made interaction natural with smart design choices. Residents don’t just walk down plain hallways; they enter bright, inviting common areas designed for lingering. These spots aren’t just for getting from A to B; they’re opportunities to stop and connect. Every detail, from benches by windows to cozy armchairs near shared kitchens and garden paths with seating, softly prompts people to chat and mingle.
 The magic isn’t in big, fancy ideas, but in how the spaces are subtly put together. Imagine leaving your home and stepping into a bright, friendly common area, not just a plain corridor. These aren’t just paths; they’re invitations to stop and chat. Whether it’s a bench by a window, a comfy chair near the kitchen, or a garden path with places to sit, every little piece quietly encourages people to connect.
The magic isn’t in big, fancy ideas, but in how the spaces are subtly put together. Imagine leaving your home and stepping into a bright, friendly common area, not just a plain corridor. These aren’t just paths; they’re invitations to stop and chat. Whether it’s a bench by a window, a comfy chair near the kitchen, or a garden path with places to sit, every little piece quietly encourages people to connect.
 Appleby Blue lifts its main shared areas slightly above street level. This means residents can enjoy the lively street scene from a comfortable spot, feeling part of the action. The building itself is very open, encouraging people in communal spaces to see and interact with each other. The main shared space includes a kitchen and a two-story garden room that opens wide to a beautiful courtyard. This big garden room is where everyone gathers for meals and activities, and even neighbors are invited to join. On the first floor, there are smaller, more private shared areas in the glass entryway. Every apartment is accessed by wide, naturally lit hallways that are cool but offer benches and shared plant spots where residents can add their personal touch. The architects got these hallways recognized as private outdoor areas for planning, which was vital for creating a real community spirit instead of just giving each flat a small balcony.
Appleby Blue lifts its main shared areas slightly above street level. This means residents can enjoy the lively street scene from a comfortable spot, feeling part of the action. The building itself is very open, encouraging people in communal spaces to see and interact with each other. The main shared space includes a kitchen and a two-story garden room that opens wide to a beautiful courtyard. This big garden room is where everyone gathers for meals and activities, and even neighbors are invited to join. On the first floor, there are smaller, more private shared areas in the glass entryway. Every apartment is accessed by wide, naturally lit hallways that are cool but offer benches and shared plant spots where residents can add their personal touch. The architects got these hallways recognized as private outdoor areas for planning, which was vital for creating a real community spirit instead of just giving each flat a small balcony.
 The overall design truly aims high, driven by a deep concern for how older people can thrive gracefully in a supportive place, with every detail planned to improve their daily lives, making the design an instant RIBA award-worthy project.
The overall design truly aims high, driven by a deep concern for how older people can thrive gracefully in a supportive place, with every detail planned to improve their daily lives, making the design an instant RIBA award-worthy project.
Community Collaborative and Affordable Housing: Citizens House, Lewisham
 Citizens House in Lewisham, a striking development by Archio, undertaken for London CLT, transcends the mere provision of affordable homes, instead crafting a vibrant and highly interactive residential scheme flooded with natural light. Its success and its RIBA recognition, lies not just in its elegant design but in its foundational principle: a deep, collaborative engagement with the community it serves.
Citizens House in Lewisham, a striking development by Archio, undertaken for London CLT, transcends the mere provision of affordable homes, instead crafting a vibrant and highly interactive residential scheme flooded with natural light. Its success and its RIBA recognition, lies not just in its elegant design but in its foundational principle: a deep, collaborative engagement with the community it serves.
 The project’s inception was rooted in the tenacity of a local residents’ group who, identifying a critical need for affordable housing, sought out partners to realize their vision. Their choice of Archio, made through a public workshop involving potential residents, set the tone for an extraordinary co-design process. This full collaboration ensured that every design decision, from the overall massing to the minutest detail, resonated with the community’s aspirations. The resulting building tackles the contemporary challenges of urban density and social isolation with ingenious solutions. The true impact of this design comes from understanding its purpose, not just its features. Archio’s team dug deep, running workshops and collecting feedback to learn exactly what the community needed: shared spaces, ample light, flexible layouts, and affordable homes. This in-depth effort was fundamental to developing a plan that not only provided housing but also genuinely strengthened community bonds.
The project’s inception was rooted in the tenacity of a local residents’ group who, identifying a critical need for affordable housing, sought out partners to realize their vision. Their choice of Archio, made through a public workshop involving potential residents, set the tone for an extraordinary co-design process. This full collaboration ensured that every design decision, from the overall massing to the minutest detail, resonated with the community’s aspirations. The resulting building tackles the contemporary challenges of urban density and social isolation with ingenious solutions. The true impact of this design comes from understanding its purpose, not just its features. Archio’s team dug deep, running workshops and collecting feedback to learn exactly what the community needed: shared spaces, ample light, flexible layouts, and affordable homes. This in-depth effort was fundamental to developing a plan that not only provided housing but also genuinely strengthened community bonds.
 One of the most defining aspects of Citizens House is its transformative approach to urban space and social interaction. Situated on a former backyard garage site that served as an unofficial pedestrian shortcut, the design cleverly reclaims this neglected parcel. The three- to four-storey rectilinear block is intelligently set back from the street, creating a generous, sun-filled public space now affectionately known as ‘the plaza’. This deliberate urban gesture is not merely an aesthetic choice; it’s a shrewd move that champions social engagement. The paving, colour-matched to the building, subtly defines this area, which is further activated by carefully integrated elements such as a dedicated run-around area for younger children and raised seating. These features intrinsically foster incidental encounters and planned gatherings, deeply embedding community cohesion into the very fabric of the design and making the plaza a true heart for the neighbourhood.
One of the most defining aspects of Citizens House is its transformative approach to urban space and social interaction. Situated on a former backyard garage site that served as an unofficial pedestrian shortcut, the design cleverly reclaims this neglected parcel. The three- to four-storey rectilinear block is intelligently set back from the street, creating a generous, sun-filled public space now affectionately known as ‘the plaza’. This deliberate urban gesture is not merely an aesthetic choice; it’s a shrewd move that champions social engagement. The paving, colour-matched to the building, subtly defines this area, which is further activated by carefully integrated elements such as a dedicated run-around area for younger children and raised seating. These features intrinsically foster incidental encounters and planned gatherings, deeply embedding community cohesion into the very fabric of the design and making the plaza a true heart for the neighbourhood.
 The revival of this previously underutilised site demanded extensive work on both its exterior and interior, extending its positive influence beyond the plaza. Crucially, the ground-floor apartments feature individual front doors opening directly onto this shared outdoor space, allowing residents to express their identities through small, personalised gardens that flank the plaza. This direct interface enhances passive surveillance and a sense of shared ownership. A thoughtfully designed, generous entrance leads through a covered passage, past an indispensable pram and bike store, acknowledging the practical needs of urban families, to an external staircase providing access to the upper-floor apartments.
The revival of this previously underutilised site demanded extensive work on both its exterior and interior, extending its positive influence beyond the plaza. Crucially, the ground-floor apartments feature individual front doors opening directly onto this shared outdoor space, allowing residents to express their identities through small, personalised gardens that flank the plaza. This direct interface enhances passive surveillance and a sense of shared ownership. A thoughtfully designed, generous entrance leads through a covered passage, past an indispensable pram and bike store, acknowledging the practical needs of urban families, to an external staircase providing access to the upper-floor apartments.
 Externally, the building’s south-facing elevation is animated by offset balconies that not only provide essential sun and rain protection to the staggered windows below but also create a dynamic and playful facade. Internally, the homes are bright and remarkably flexible, with expansive floor-to-ceiling windows and large balconies ensuring an abundance of natural light. The two-bedroom homes ingeniously incorporate extra-wide entrance halls, providing a dedicated and adaptable space for working from home. This design foresight reflects a keen understanding of contemporary living patterns.
Externally, the building’s south-facing elevation is animated by offset balconies that not only provide essential sun and rain protection to the staggered windows below but also create a dynamic and playful facade. Internally, the homes are bright and remarkably flexible, with expansive floor-to-ceiling windows and large balconies ensuring an abundance of natural light. The two-bedroom homes ingeniously incorporate extra-wide entrance halls, providing a dedicated and adaptable space for working from home. This design foresight reflects a keen understanding of contemporary living patterns.
The building’s aesthetic impact is achieved through its restrained yet sophisticated material palette. Clad in two types of white brick, the elevations are subtle, harmonious, and elegant, demonstrating meticulous care in their proportions and detailing, including the precise alignment of balconies with brick banding.
“This attention to craftsmanship, reminiscent of timeless architectural principles, ensures that Citizens House is not just another development but a refreshing beacon within the neighbourhood. It not only provides desperately needed affordable housing but also thoughtfully returns positive, well-designed external space to the community, proving that beauty isn’t just about the building itself, but also the social landscape it fosters,” according to RIBA.
An Intuitive Vertical Building: London College of Fashion, Stratford
 The London College of Fashion (LCF) has opened the doors to its magnificent new seventeen-story building on Stratford’s East Bank. This impressive structure, designed by Allies and Morrison, is a new beacon in the Olympic Park, nestled perfectly between the V&A East Museum and the BBC Music Studios. Inside its vast 38,144 square meters, LCF is a lively melting pot where detailed crafts of leatherworking, weaving, and jewellery making to the strategic world of business, everything revolves around a dramatic and energetic core, fostering creativity and collaboration. This strategic move helps solidify East Bank as a top cultural and educational hot spot, simultaneously serving as a symbolic gateway to the expansive Queen Elizabeth Olympic Park.
The London College of Fashion (LCF) has opened the doors to its magnificent new seventeen-story building on Stratford’s East Bank. This impressive structure, designed by Allies and Morrison, is a new beacon in the Olympic Park, nestled perfectly between the V&A East Museum and the BBC Music Studios. Inside its vast 38,144 square meters, LCF is a lively melting pot where detailed crafts of leatherworking, weaving, and jewellery making to the strategic world of business, everything revolves around a dramatic and energetic core, fostering creativity and collaboration. This strategic move helps solidify East Bank as a top cultural and educational hot spot, simultaneously serving as a symbolic gateway to the expansive Queen Elizabeth Olympic Park.
 As a key part of the University of the Arts London, the London College of Fashion (LCF) is the biggest new building on the East Bank. It was created to bring together six separate older buildings into one main campus for its 5,500 students. This big chance to combine everything meant fitting many different creative and business subjects into one huge building. The main challenge for Allies and Morrison was designing a space that was specific enough for all these specialised courses, but also flexible enough to change easily as teaching needs and technology advance over time.
As a key part of the University of the Arts London, the London College of Fashion (LCF) is the biggest new building on the East Bank. It was created to bring together six separate older buildings into one main campus for its 5,500 students. This big chance to combine everything meant fitting many different creative and business subjects into one huge building. The main challenge for Allies and Morrison was designing a space that was specific enough for all these specialised courses, but also flexible enough to change easily as teaching needs and technology advance over time.
 Constrained by a limited site area, the ambition to provide nearly 40,000m2 of accommodation necessitated a bold vertical solution, prompting the construction of a tall edifice on the square plot. A rational and highly intelligent plan was imperative to effectively manage the complex brief and realize a building that would be not only stimulating and inspiring but also intuitively navigable and far from overwhelming. The design triumphs magnificently in creating an exceptionally legible organization. The building’s easy-to-understand layout comes from its clever vertical design. This smartly splits the building into three main sections: a three-floor base that anyone can visit, a middle part that the architects describe as ‘typical’ for lessons and managing the college, and a top floor for social gatherings that gives incredible views. This clever design led to a building that is officially the tallest higher education building in the UK. It goes up 17 stories, offering absolutely beautiful panoramic views across London.
Constrained by a limited site area, the ambition to provide nearly 40,000m2 of accommodation necessitated a bold vertical solution, prompting the construction of a tall edifice on the square plot. A rational and highly intelligent plan was imperative to effectively manage the complex brief and realize a building that would be not only stimulating and inspiring but also intuitively navigable and far from overwhelming. The design triumphs magnificently in creating an exceptionally legible organization. The building’s easy-to-understand layout comes from its clever vertical design. This smartly splits the building into three main sections: a three-floor base that anyone can visit, a middle part that the architects describe as ‘typical’ for lessons and managing the college, and a top floor for social gatherings that gives incredible views. This clever design led to a building that is officially the tallest higher education building in the UK. It goes up 17 stories, offering absolutely beautiful panoramic views across London.
 This impressive vertical legibility is powerfully reinforced by a highly disciplined material language, with just three core materials rigorously applied throughout the entire structure. Concrete forms a robust structural skeleton, providing a foundational strength. Maple, warm and inviting, is meticulously used for all elements one can touch, including doors and thoughtful details such as integrated window seats, inviting interaction. Dark metal, sleek and modern, defines the soffits and services, providing a subtle contrast. The proportional use of each of these materials subtly transforms as one ascends the building, intuitively reinforcing the distinct uses and atmospheres of each floor. Together, these materials form a peaceful and elegant background. Against this, the vibrant sounds, rich colours, and busy activity of creative work can shine. This kind of high-quality finish is rare in most educational buildings.
This impressive vertical legibility is powerfully reinforced by a highly disciplined material language, with just three core materials rigorously applied throughout the entire structure. Concrete forms a robust structural skeleton, providing a foundational strength. Maple, warm and inviting, is meticulously used for all elements one can touch, including doors and thoughtful details such as integrated window seats, inviting interaction. Dark metal, sleek and modern, defines the soffits and services, providing a subtle contrast. The proportional use of each of these materials subtly transforms as one ascends the building, intuitively reinforcing the distinct uses and atmospheres of each floor. Together, these materials form a peaceful and elegant background. Against this, the vibrant sounds, rich colours, and busy activity of creative work can shine. This kind of high-quality finish is rare in most educational buildings.
 Rather than opting for a singular, continuous atrium centrally located within the plan, the building’s internal expression is further enriched by a series of strategically placed atriums that serve only specific floors, fostering more intimate connections. The workshop areas gently curve around the building’s central space, featuring different ceiling heights. Some parts soar two stories high, while others are set back to form inviting, deep balconies. This deliberate variation ensures that different types of space can be easily adapted and reconfigured over time, a foresight supported by deliberately generous floor-to-floor heights, allowing for ultimate flexibility.
Rather than opting for a singular, continuous atrium centrally located within the plan, the building’s internal expression is further enriched by a series of strategically placed atriums that serve only specific floors, fostering more intimate connections. The workshop areas gently curve around the building’s central space, featuring different ceiling heights. Some parts soar two stories high, while others are set back to form inviting, deep balconies. This deliberate variation ensures that different types of space can be easily adapted and reconfigured over time, a foresight supported by deliberately generous floor-to-floor heights, allowing for ultimate flexibility.
Remarkably, despite being designed before embodied carbon calculation became a mandatory requirement, the building demonstrates an impressive commitment to sustainability. Retrospectively applied, it impressively exceeds the stringent 2023 net-zero carbon targets, showcasing exemplary environmental performance. The building was designed to be long-lasting and resilient, which clearly demonstrates its forward-thinking principles.
The college powerfully claims fashion transforms lives and drives economic and social change. “We can easily imagine this huge building, a place for learning and creativity, will also dynamically and enduringly help transform Stratford, much like its students will transform fashion,” according to RIBA judging panel.
Revitalised Shopping Space: Costa’s Barbers, London
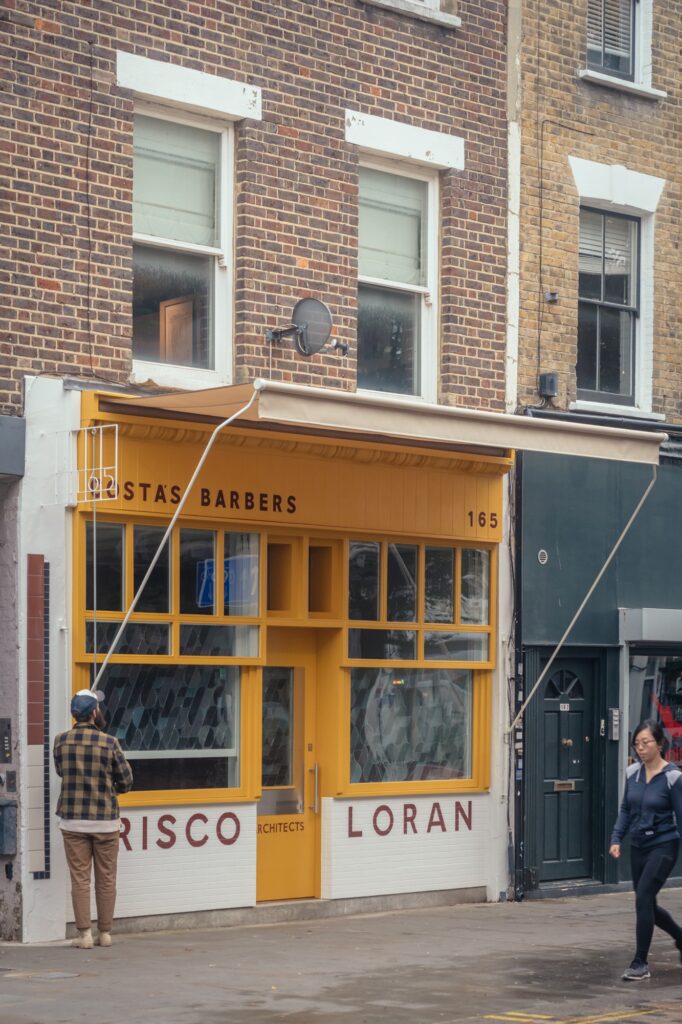
165 Battersea High Street. Copyright Jim Stephenson 2023
Full of smart ideas and a clear goal, Costa’s Barbers is a modest 54-square-meter project in an old Battersea High Street shop. Brisco Loran and Arrant Industries created it for Duncan Blackmore with a small budget of £110,000. It’s not just a home or a work spot; it’s a powerful statement about how local shopping streets can be revitalised. The project eloquently challenges conventional notions of public and private, office and abode, demonstrating a fluid interplay between domesticity and commercial potential. What was once a vacant shop has been artfully transformed into a flexible living and working space, meticulously designed to retain its commercial DNA, ready to seamlessly revert to retail, or embrace new identities as a café, office, or exhibition venue. This inherent adaptability, allowing for almost any community or commercial use within its compact plan, is a core reason for its high acclaim.
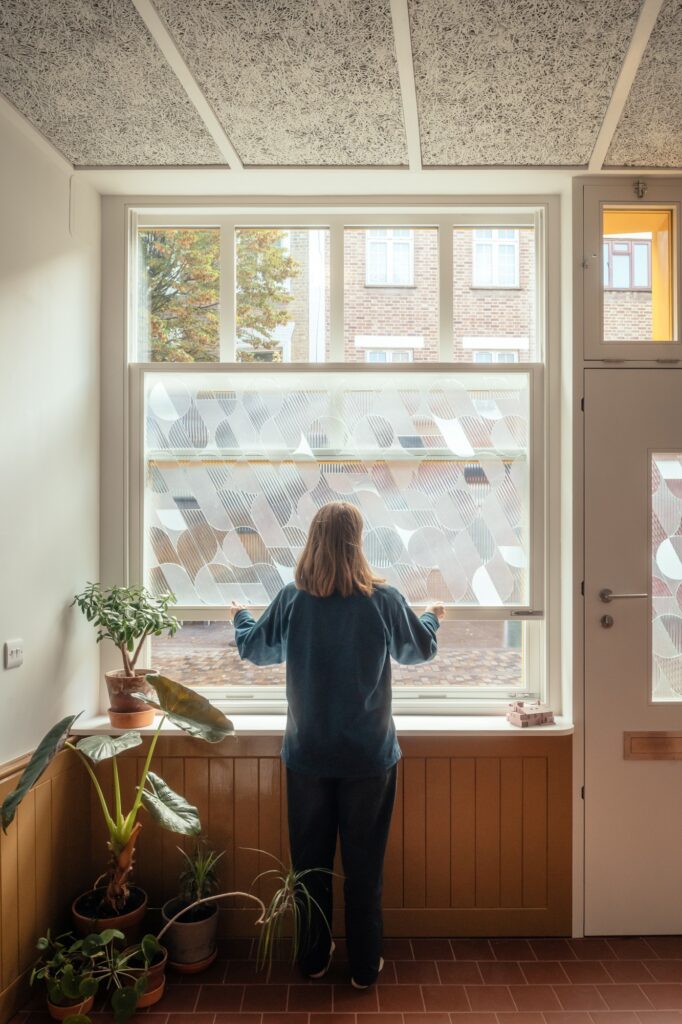
165 Battersea High Street. Copyright Jim Stephenson 2023
The building is beautifully planned, guiding you on a pleasant journey from the lively street to its interior. A new awning softly extends the building’s presence into the public area. The sunlit front room easily shifts between being a living space and an office. A smart series of steps leads you up past a hidden bathroom and storage, connecting to the kitchen, and then to two quiet bedrooms at the back. This clever arrangement not only addresses practical needs, like keeping bedrooms above flood levels, but also creates clear, comfortable zones. Practical details, like external meter placement, were skillfully incorporated, showcasing intelligent design.
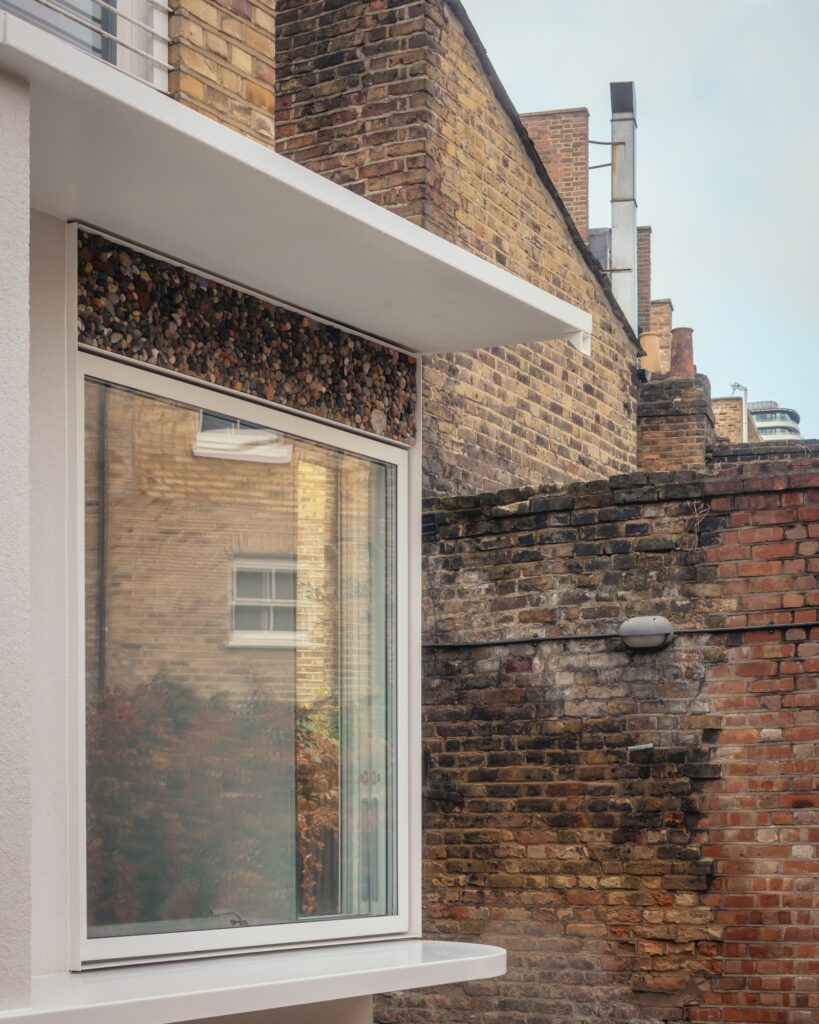
165 Battersea High Street. Copyright Jim Stephenson 2023
The design of this project boldly questions traditional ideas of public vs. private and home vs. workplace. It shows how easily living spaces can blend with business. An empty shop has been cleverly made into a flexible spot for both living and working. It was carefully planned to still feel like a commercial space, so it can quickly switch back to retail, or become a cafe, an office, or even an exhibition area. This great flexibility, allowing for nearly any community or business use in its small area, is a key reason for its success.
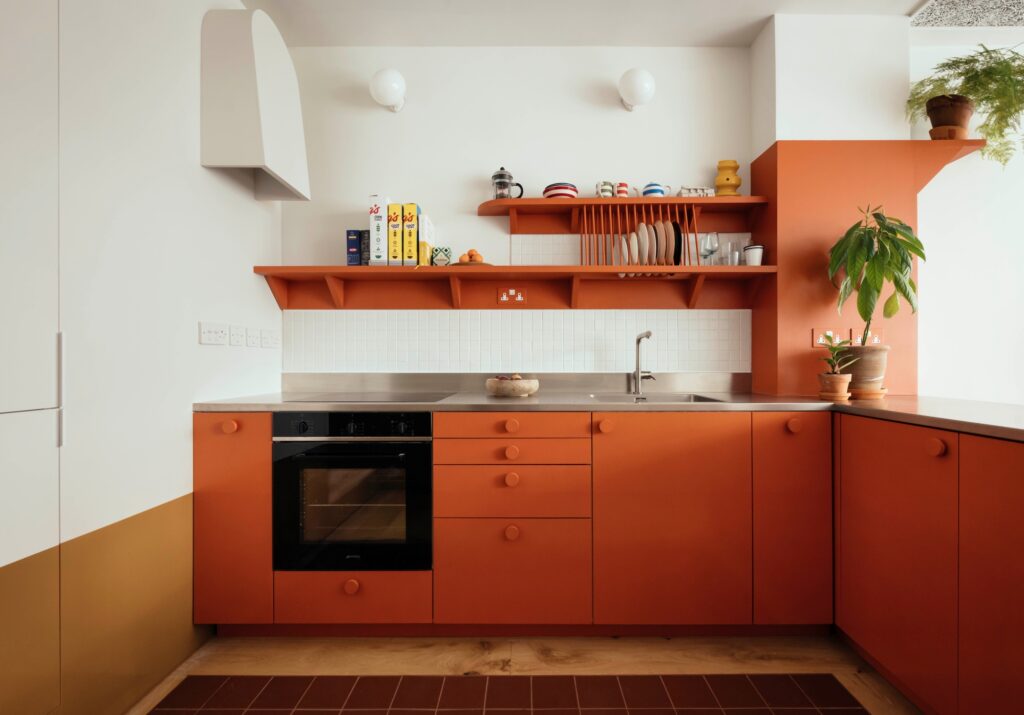
165 Battersea High Street. Copyright Jim Stephenson 2023
Beyond being sustainable, this project’s dedication to circularity and material reuse gives it a deep personality and a delightful quirkiness. The commitment to cutting waste and repurposing items fills the design with playful and charming touches, reflecting an approach that’s both ethical and fun. The shopfront is a brilliant piece of craft, using remade windows with innovative patterned glass to cleverly manage light and privacy. Even found items, like the smart use of snooker-table legs in the joinery, turn ordinary details into meaningful stories, subtly enhancing the street for everyone.
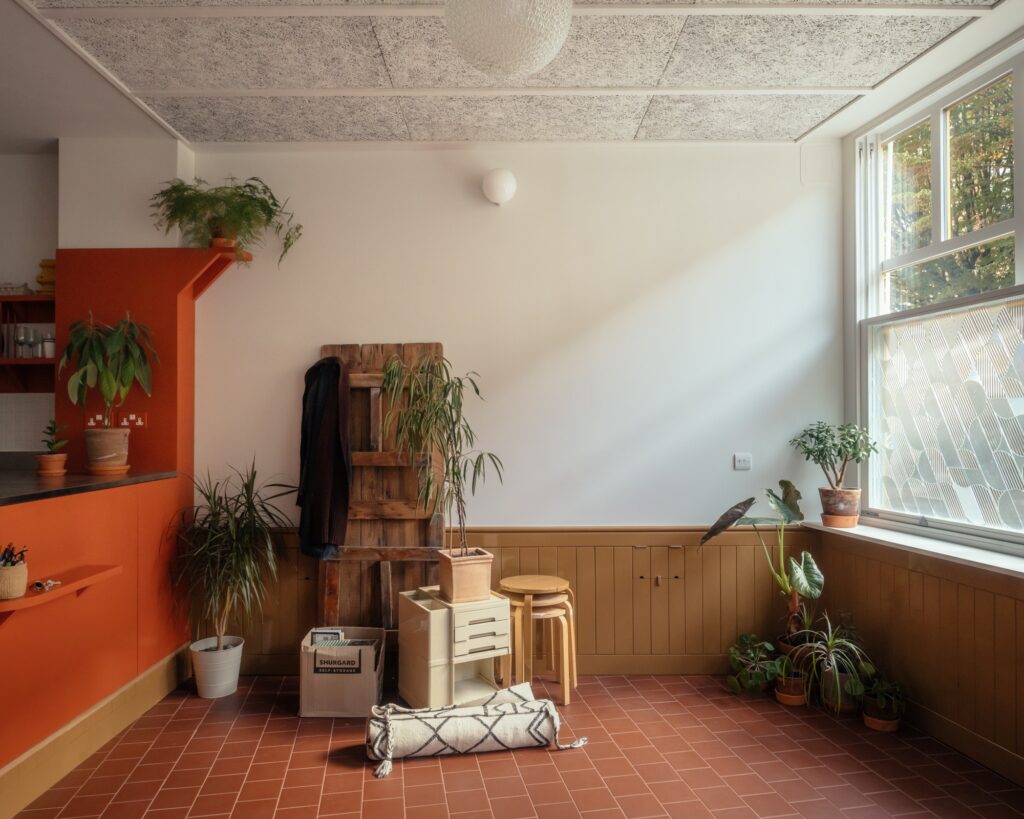
165 Battersea High Street. Copyright Jim Stephenson 2023
“This skillful blend of past and present, public and private, and merging function with beauty, makes Costa’s Barbers an inspiring example for future urban spaces that are adaptable, resilient, and full of charm and thus a RIBA Award recipient. It really highlights the power of modest-scale architecture, crafted with passion and impressive skill,” says the RIBA panel of judges.

