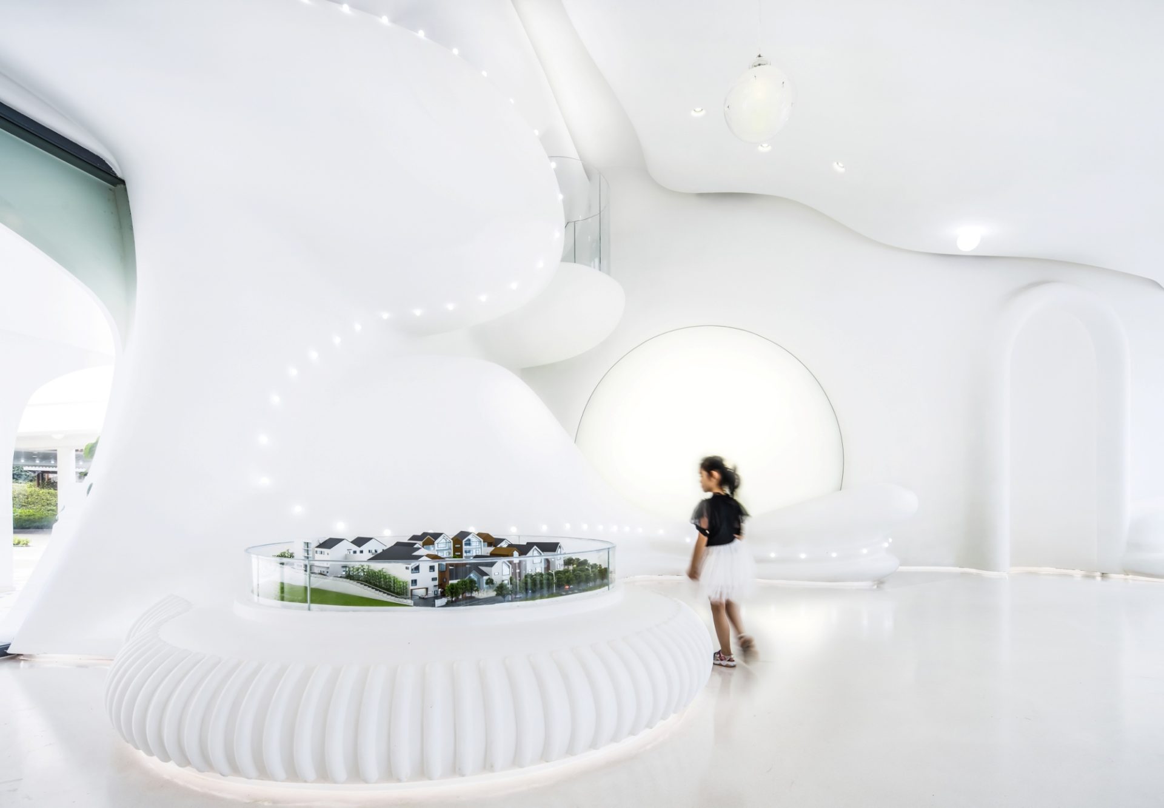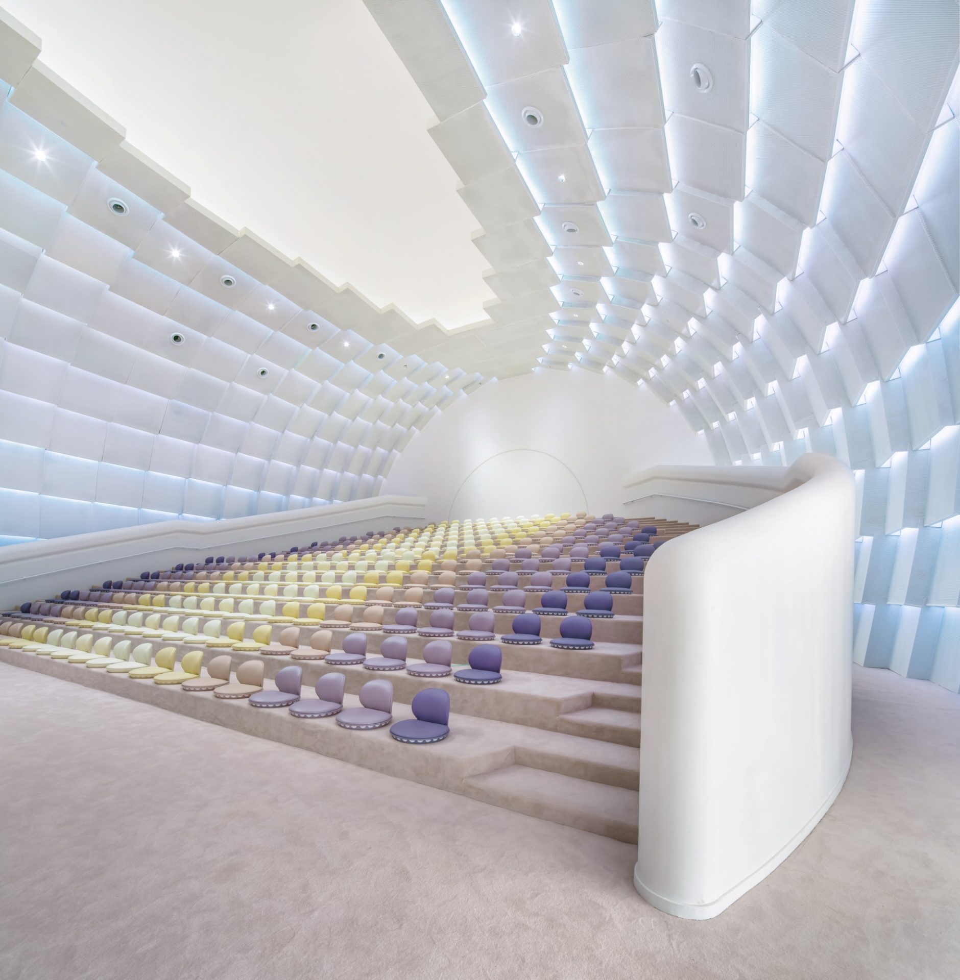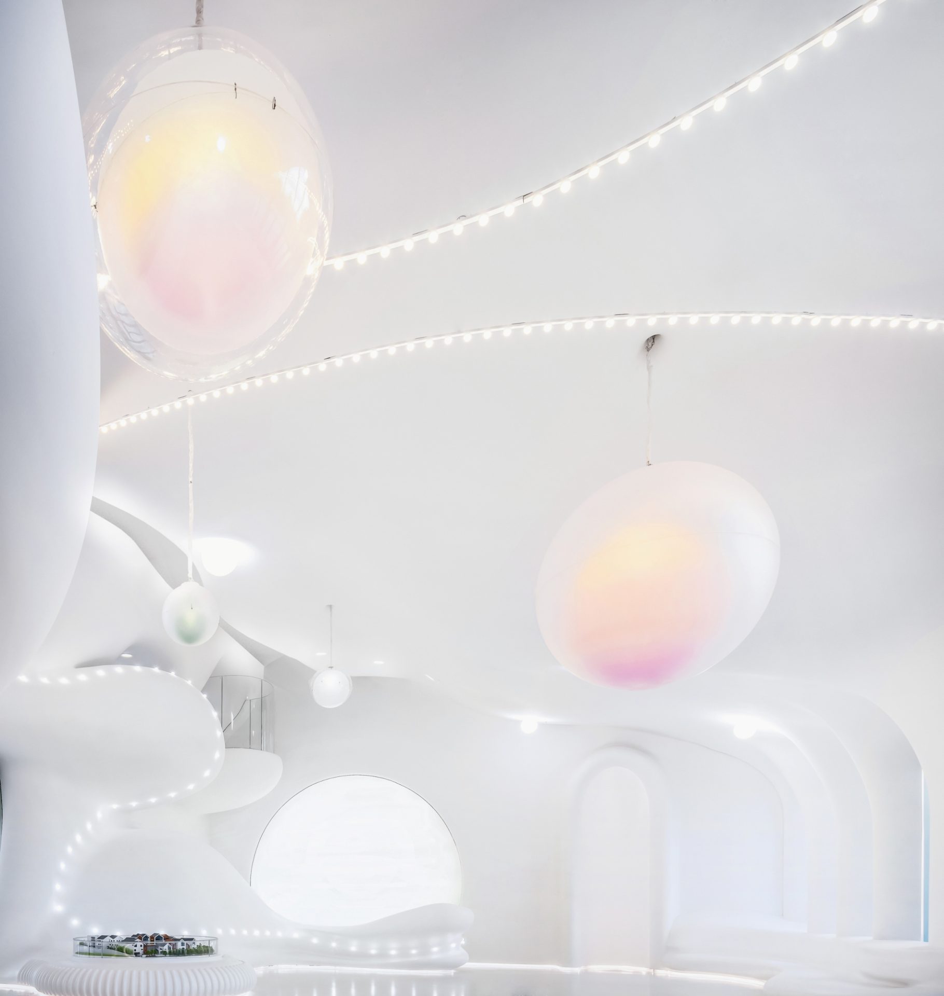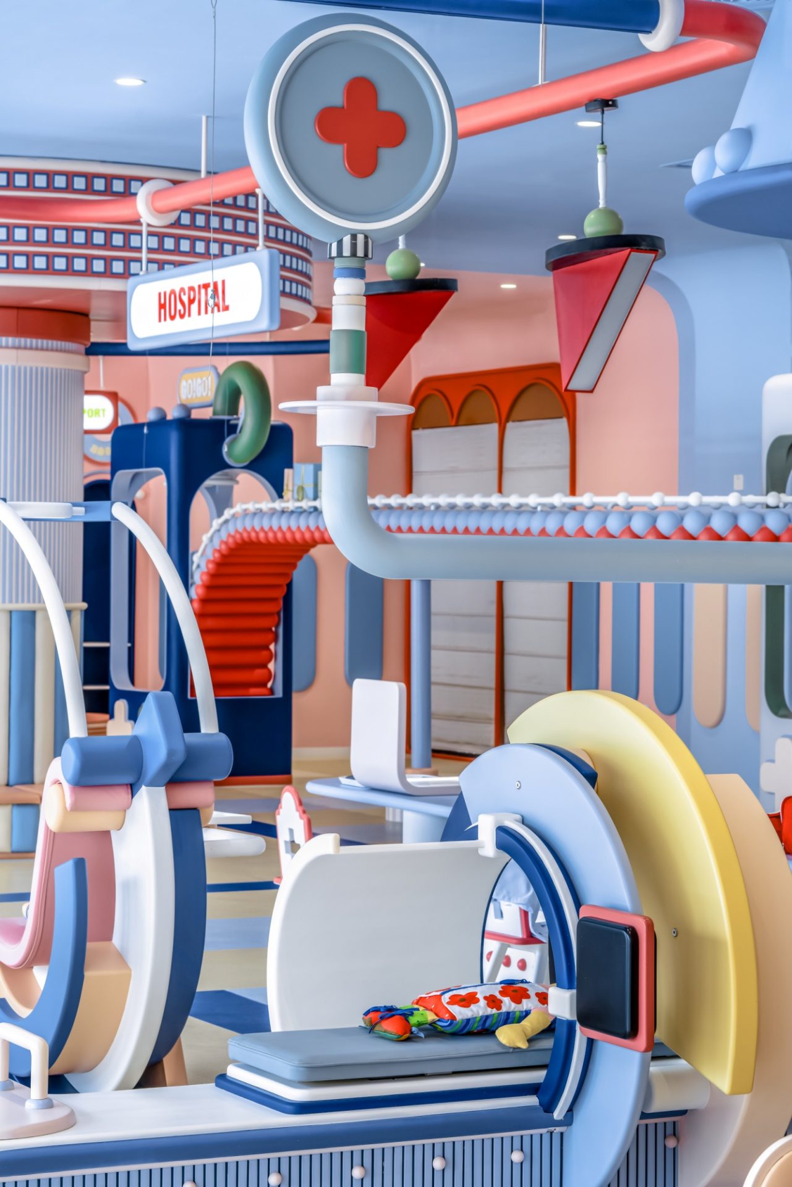The Cloud of Education
X+Living, known for dramatic spaces, mixing materials, colour splash, and elements to make sensational spaces, has designed Zi Ling Changxing Kindergarten keeping safety and interest as the key elements of design without forfeiting their individuality.
In order to provide children with a dreamy space, under the condition that the prevalent architectural structure could not be changed, the designer transformed the facade, ceiling, and interior flooring to mimic clouds.
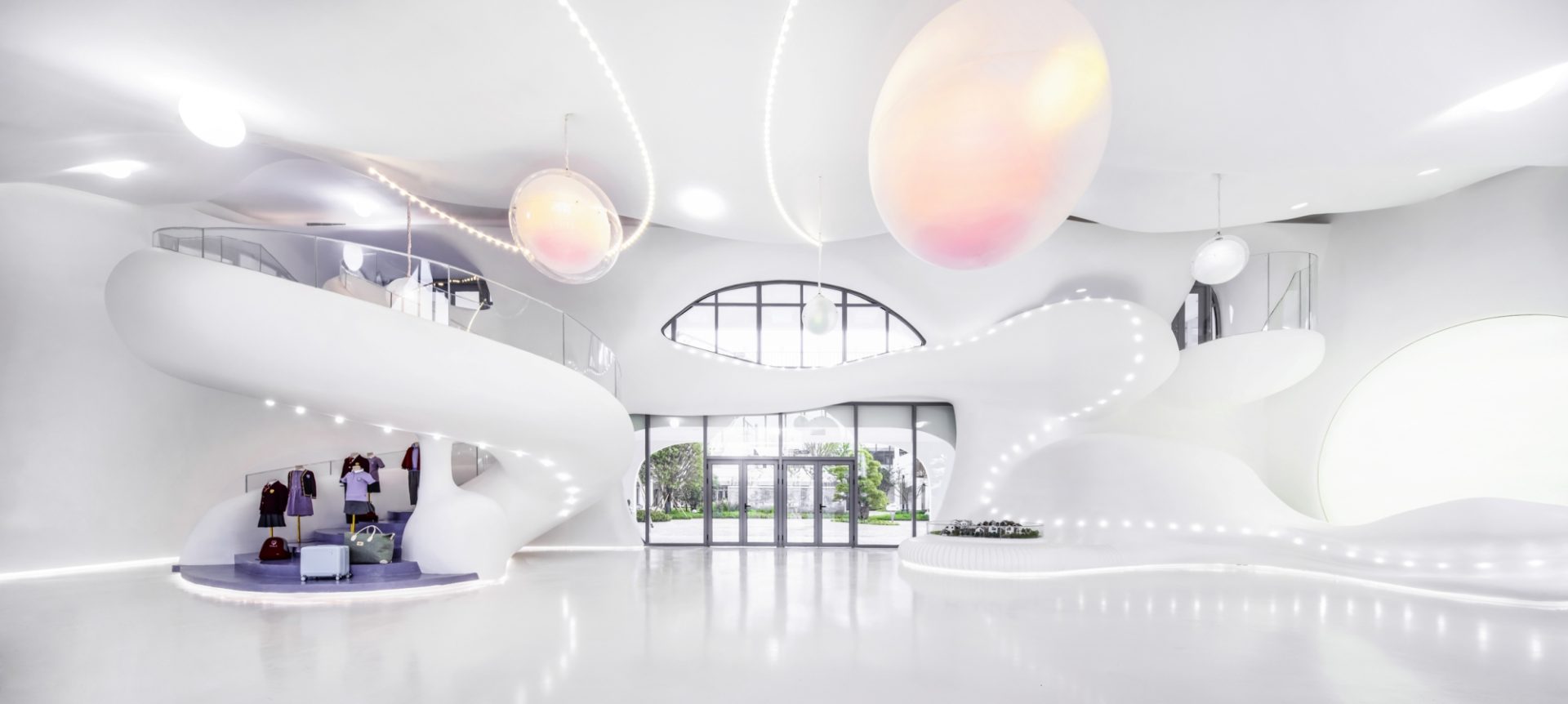 “In the white and dreamy clouds, a school that is envisioned as a “museum” is dedicated to children,” says the designer.
“In the white and dreamy clouds, a school that is envisioned as a “museum” is dedicated to children,” says the designer.
At the entrance lobby on the first floor, the concept of “knowing by seeing” leads children to appreciate the mystery of astronomy.
“A ‘galaxy’ light stripe surrounding six starlike and artistic sphere lamps is designed in an effort to let children stand at the origin of everything, understand the vastness of the universe, and awaken curiosity. The white wall also provides for the school to display their everyday happenings. Stepping into the corridor, as a vein connecting classrooms and functional areas, the long wall of the corridor provides a space for children’s works display.
Classrooms become venues like art galleries, cultural centers, science and technology museums, etc, inspiring the cognitive understanding of different disciplines.
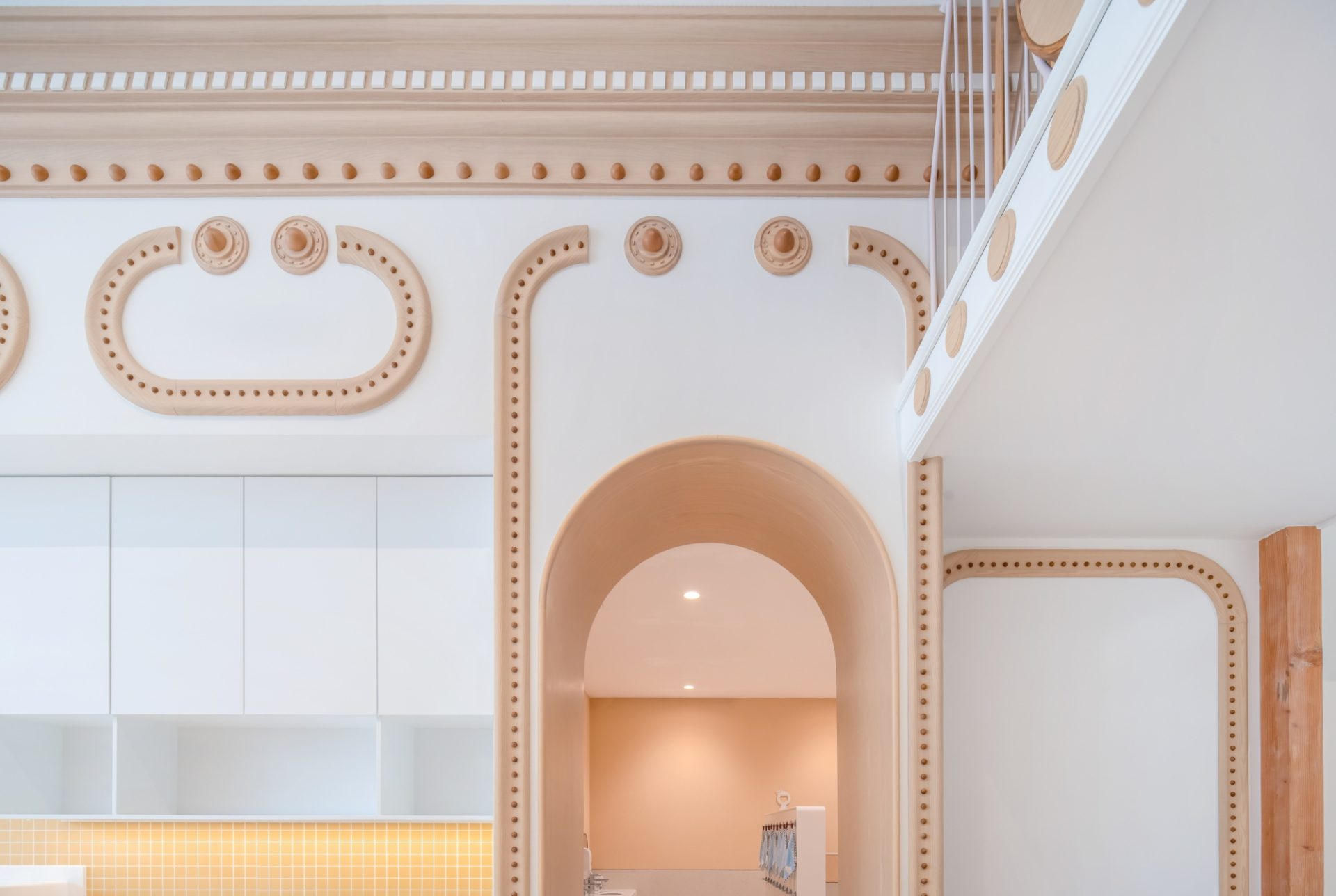
 “Preschool education is the first important lesson for children in their life, during which children begin to interact and socialise, touch and perceive the world with their bodies at will. They experience interaction and develop a way of thinking that will affect their whole life. Therefore, such a space should be full of exploration and positive guidance, free and borderless so that children could fulfill their growth transition through different stages and cultivate independent thinking,” says Li Xiang.
“Preschool education is the first important lesson for children in their life, during which children begin to interact and socialise, touch and perceive the world with their bodies at will. They experience interaction and develop a way of thinking that will affect their whole life. Therefore, such a space should be full of exploration and positive guidance, free and borderless so that children could fulfill their growth transition through different stages and cultivate independent thinking,” says Li Xiang.
The designer draws inspiration from architect Antoni Gaudí with the fine depiction of the details to render a ceremonial grand feeling to trigger children’s imagination.
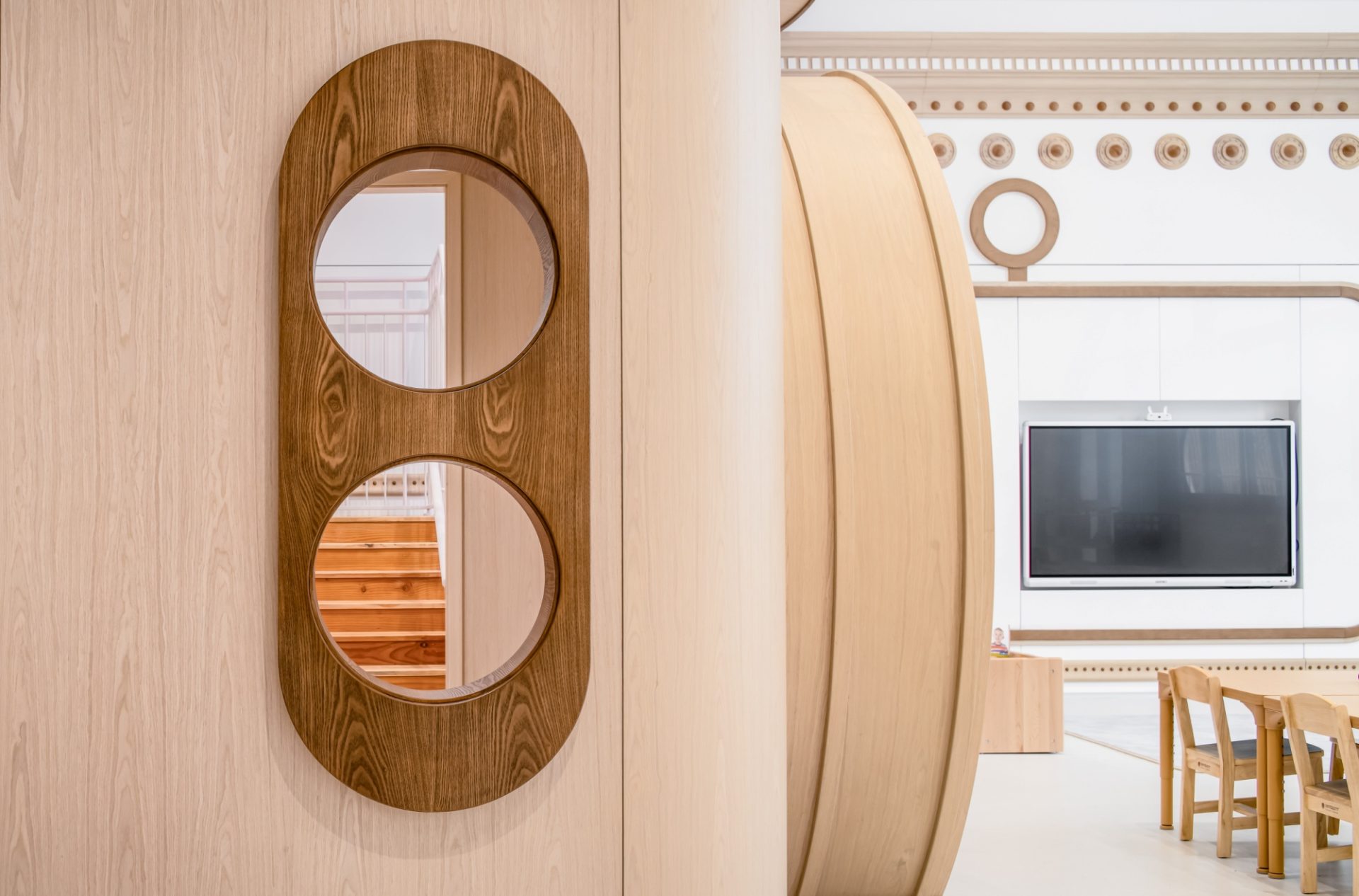 “Our intervention is like building a dream, which makes the real world and children’s imagination merge together,” she says.
“Our intervention is like building a dream, which makes the real world and children’s imagination merge together,” she says.
The designer adorns the whole white classroom with gentle macaroon colours, and decorates the ceiling with artistic lamps so as to avoid grabbing too much attention. The sleeping area is located at the side of the classroom, and the partition screen in the form of a jigsaw puzzle interestingly echoes the theme of inspiring children to learn independently.
The designer introduces the element of a camera for “capturing every moment in children’s lives”. Making use of the high ceiling in the attic, the designer put up a play area for climbing up and down, satisfying the children’s playful nature. The childlike decoration on the wall matches the light and softwood colour of furniture makes the whole space cozy.
In consideration of functional mobility, the traditional culture classroom and dance classroom are next to each other and only separated by folding doors, so that the two classrooms can be combined into a multifunctional compound space for other purposes. In the traditional culture classroom, the window covers of oriental aesthetics fit the themes of wall decoration, which is used to display and hang the Chinese and Western classical or modern musical instruments. It also shows the kindergarten’s international vision. The dance classroom continues the wall design, unifies the aesthetic tonality of the space with a storage cabinet convenient for clothes storage.
 “Childhood memories are always ethereal and distant, but in the corner of our memories that we can’t clearly recall, subtle influences of specific places or events continue to bring energy to us as an adult. To create a space that will remain in the memory of every child over time, the design should be less intrusive without forming a clear style. More attention should be paid to creating experiences full of psychological hints so that children can wander and run aimlessly and build emotional connections with the space which eventually become warm memories,” believes Li.
“Childhood memories are always ethereal and distant, but in the corner of our memories that we can’t clearly recall, subtle influences of specific places or events continue to bring energy to us as an adult. To create a space that will remain in the memory of every child over time, the design should be less intrusive without forming a clear style. More attention should be paid to creating experiences full of psychological hints so that children can wander and run aimlessly and build emotional connections with the space which eventually become warm memories,” believes Li.
Thus the space itself turns out to be a dream woven by the designer existing in the children’s spirit world transmitting positive energy in their lives.
PROJECT DETAILS:
Project name: ZiLing Changxing Kindergarten
Project Location: Huzhou, China
Project area: 12800㎡
Completion time: 2021.08
Design company: X+Living
Chief designer: Li Xiang
Project director: Fan Chen, Chen Xue
Designer: Lin Maiqi, Su Ting, Zhou Haohua, Ren Yujin, Hou Yanjun. Jing Wanling, Xie Yu, Li Yaping, Tang Xing, Wang Liyao, Fu Jiawen, Zheng Shuwen, Xiao Yuting
Photo: Jieyi Architecture Photography.


