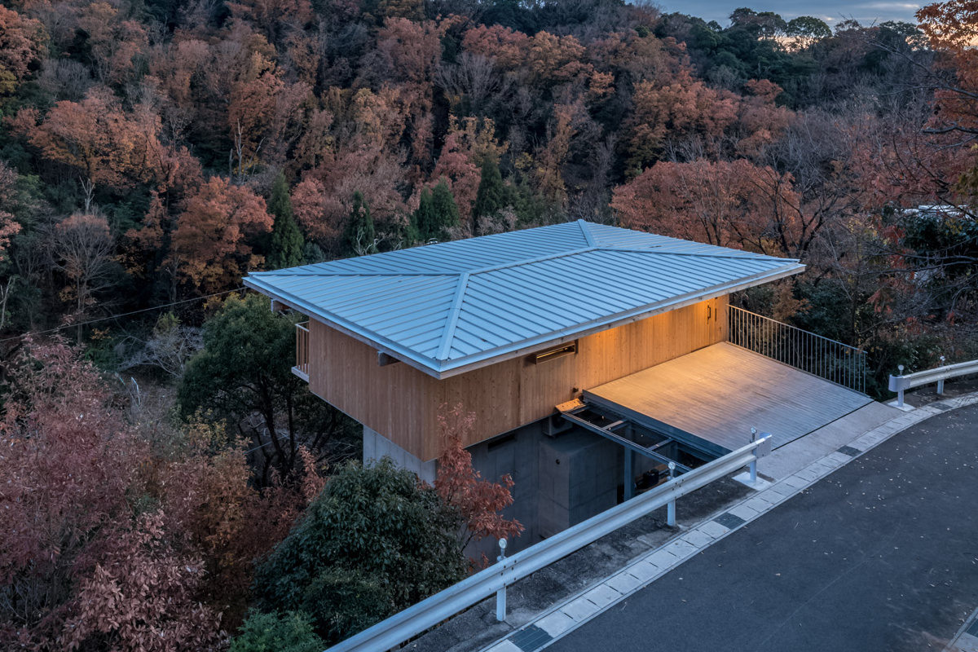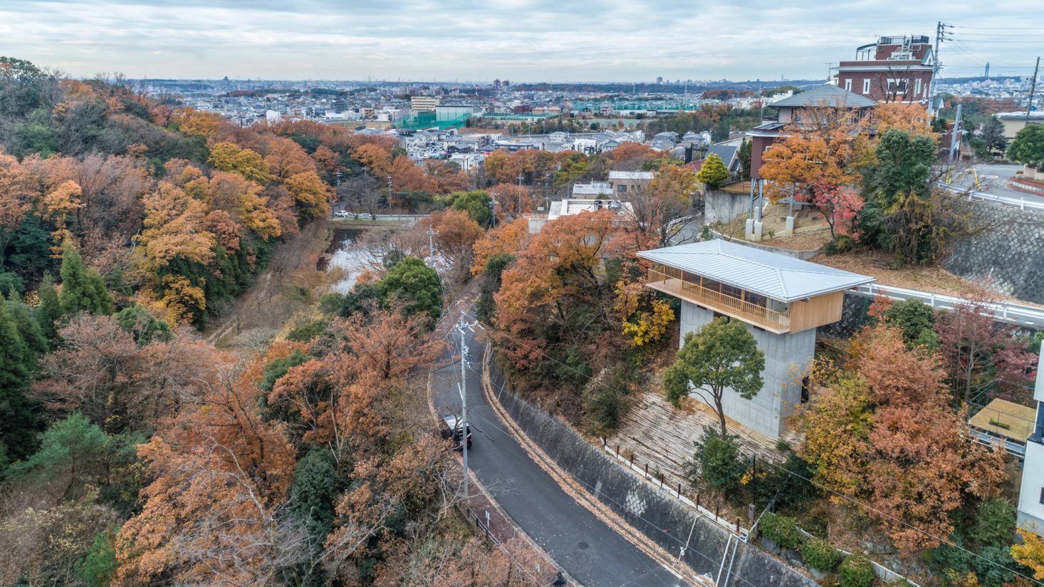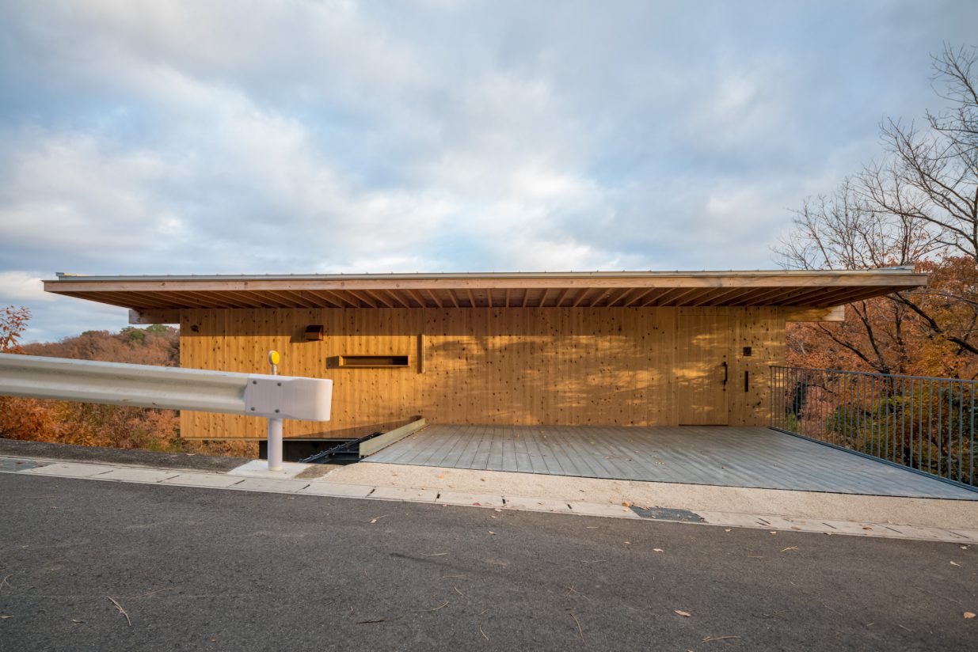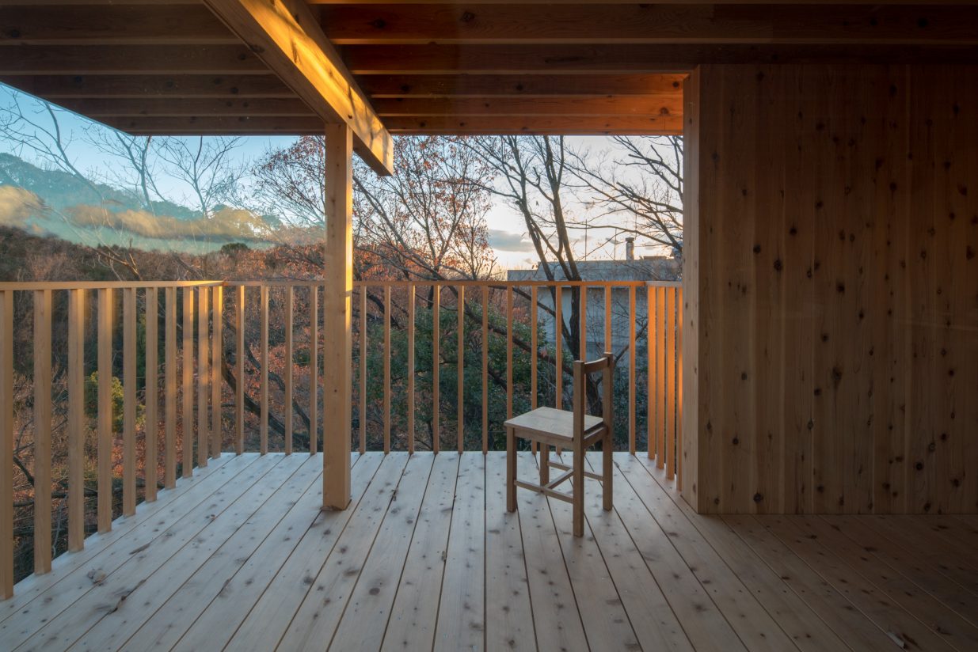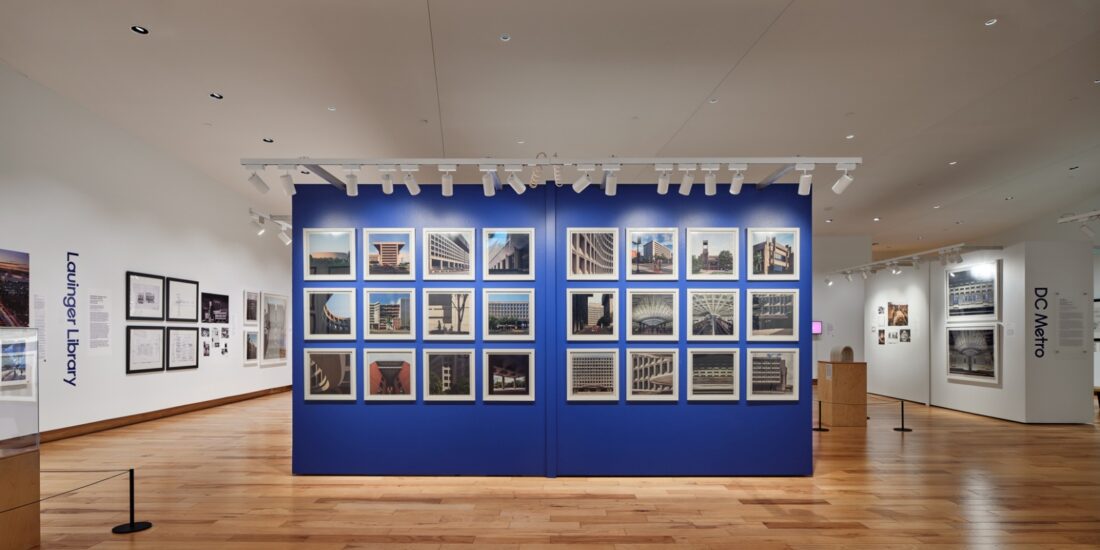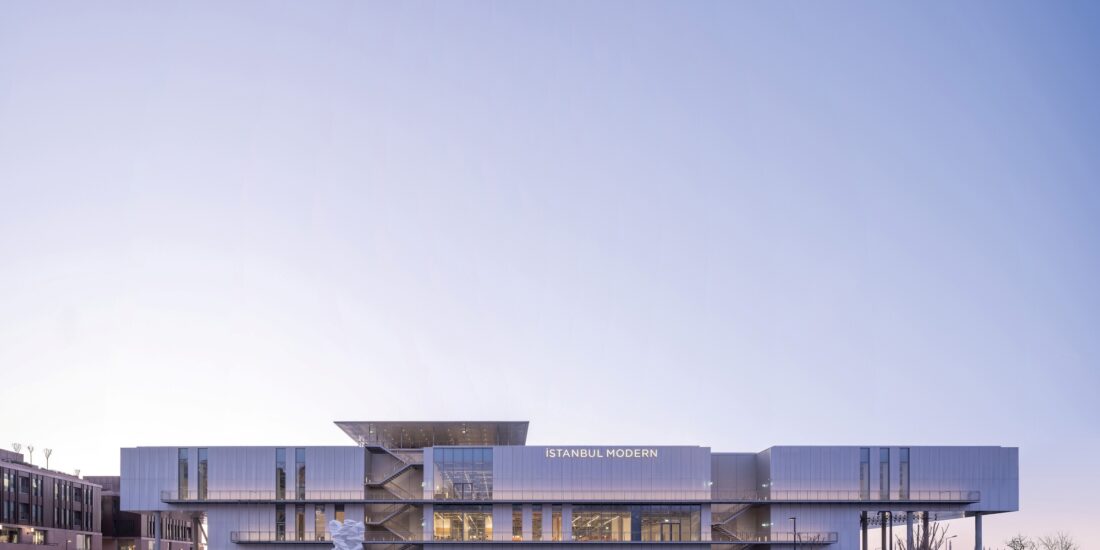The House on a Cliff
Tomoaki Uno Architects is a Japanese architecture firm that specialises in residences that answer client needsand works out solutions to site-specific challenges while being unique in each of its architectural aspirations.
This residence built a few years ago is located in a quiet residential area that takes about 30 minutes by car from downtown in Nagoya, Japan. The site is clearly the focus here, which could be seen as an advantage if designed to take maximum benefit of the beautiful view on one side of the site. The architect took the challenge of the particularly steep cliff site and gave the structure a concrete base without many windows on its lower floors. The concrete structure gave the residence structural immunity on the steep slope while the livable areas were assigned to the third floor in line with the road from where there is approach.
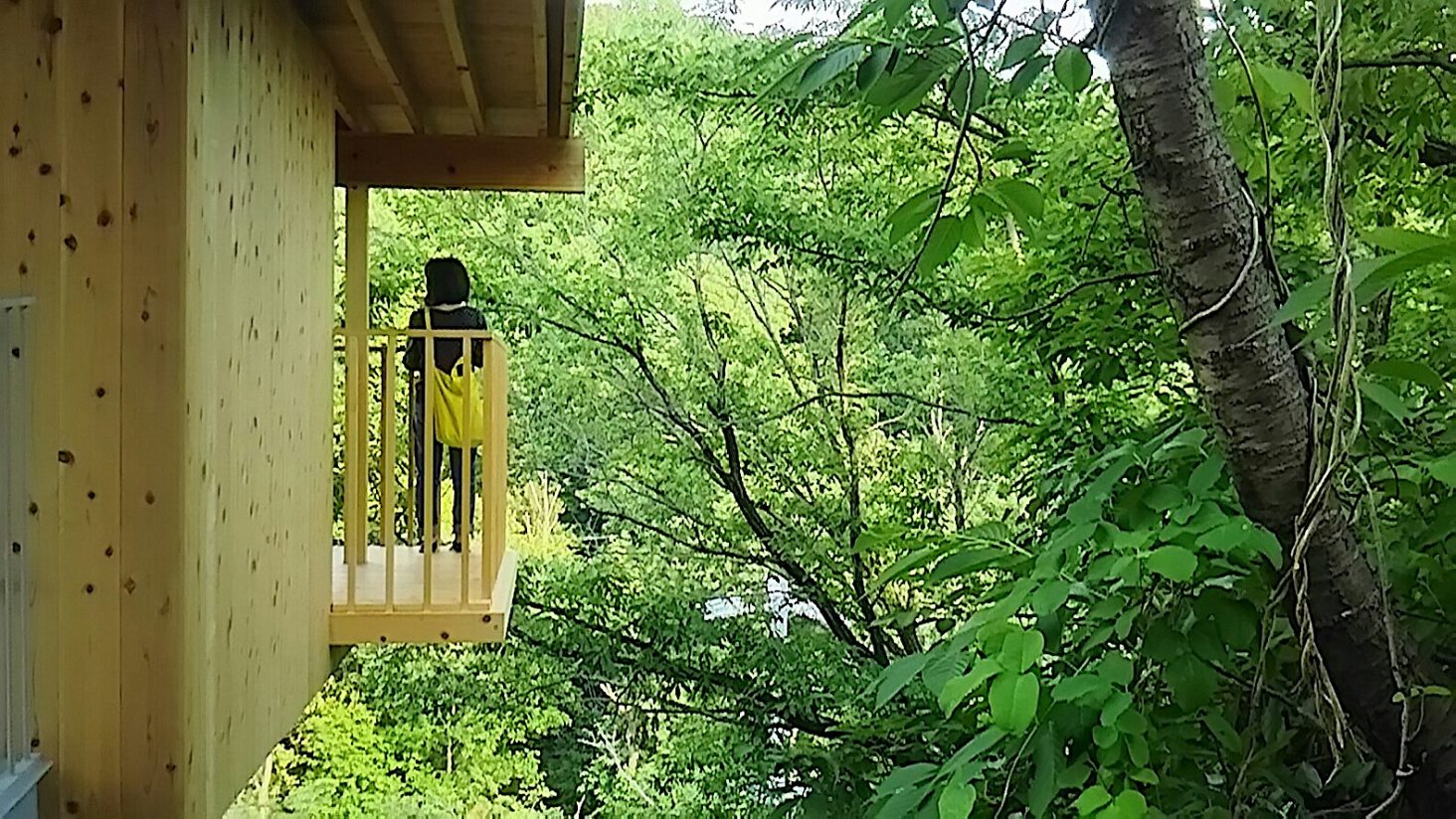
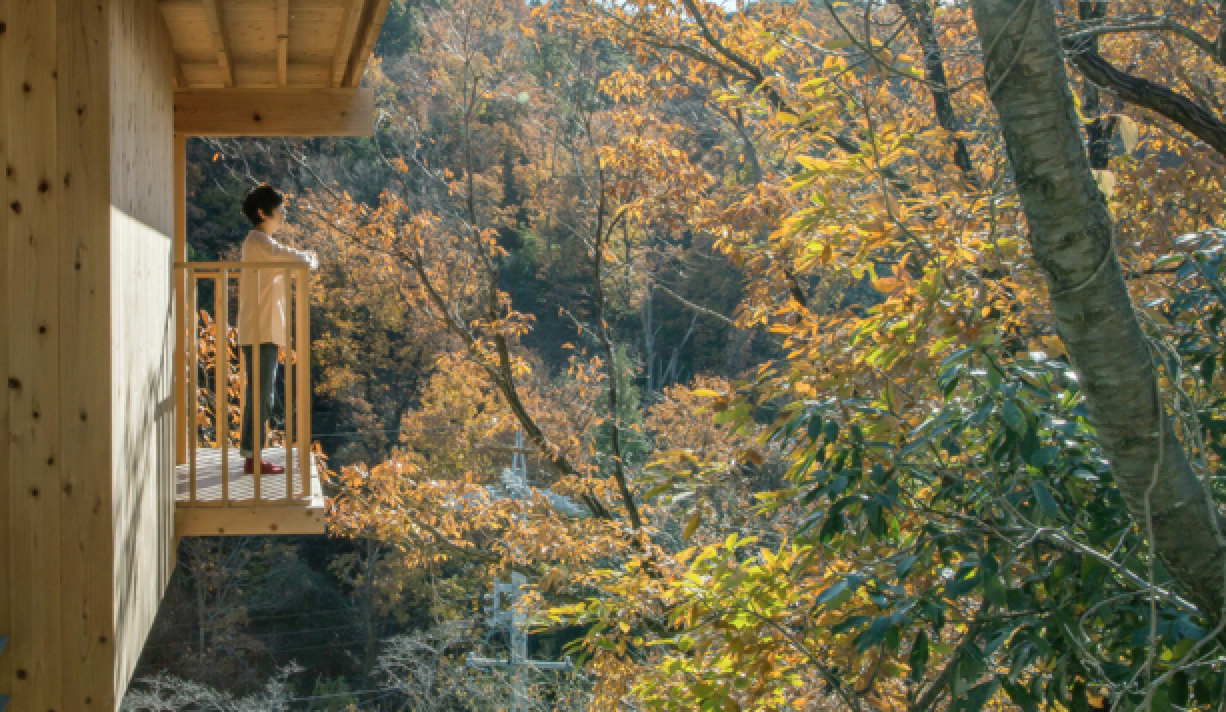 “Although it is a risky site, the biggest benefit is that clients can get great views at low prices. The client didn’t request a balcony, but I suggested this was the best idea to get the most out of this location,” says Tomoaki Uno.
“Although it is a risky site, the biggest benefit is that clients can get great views at low prices. The client didn’t request a balcony, but I suggested this was the best idea to get the most out of this location,” says Tomoaki Uno.
The finish on the first and second floors is exposed concrete both inside and outside, while the structure and finish on the third floor is all cedar.
“The third level, which is built above the slope, incorporates wood in its construction, which helps it blend in with the surrounding forest trees. The third floor contains a common living area, and dining spaces finished with floor-to-ceiling windows that make the most of the surrounding views. The view from this room, cut by pillars and beams, creates a beautiful space. The seasonally changing views are the highlight of this house,”says the architect.
A beautiful cedar circular staircase is as much an architectural feature as it is a functional one. Each of the furniture in the house is designed for the house and like the structure, is functional and without frills, letting the material take on the role of aesthetics. Raw wood in the main living room add to the character of the house. This is one house that is entirely mimicking its functional aspects with its material being the only additional frill, and the simplicity and warmth of wood contrasted with the cold-structural concrete add to the particular beauty of the residence.
A house that glorifies the maxim, Form follows Function.
Takenoyama House No 3
Architects: Tomoaki Uno Architects
Area: 101.7 sq metre
Location: Nishin, Japan
Photography: Hiroshi Tanigawa, Yasuko Okamura

