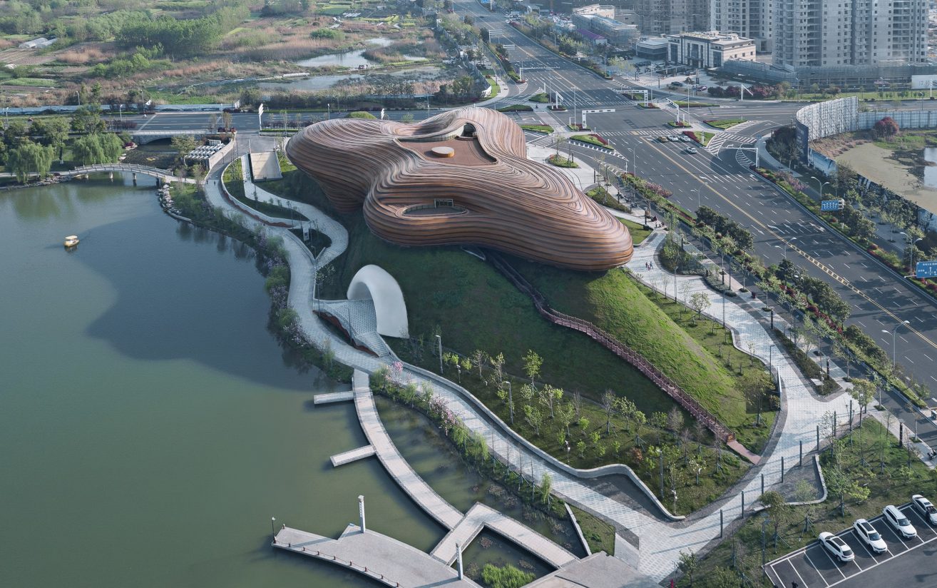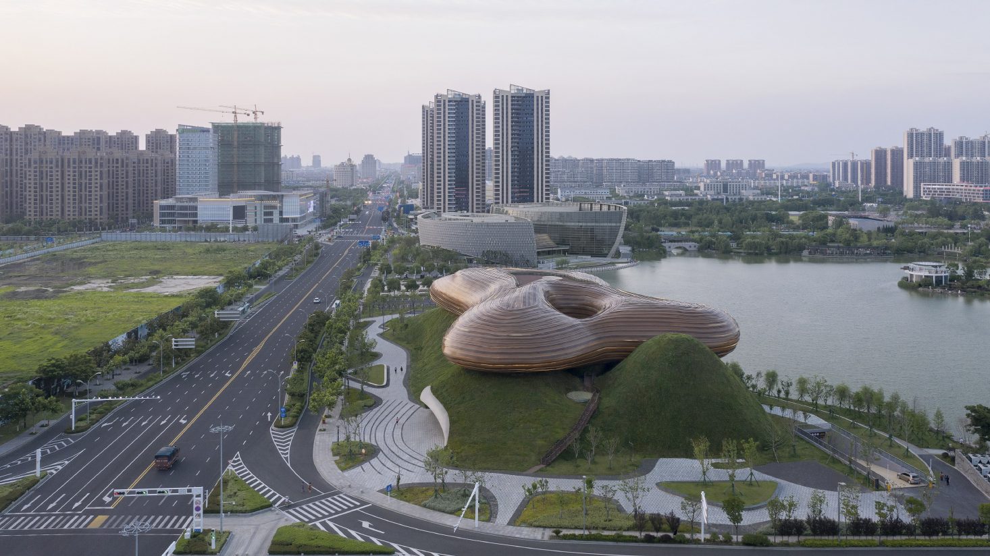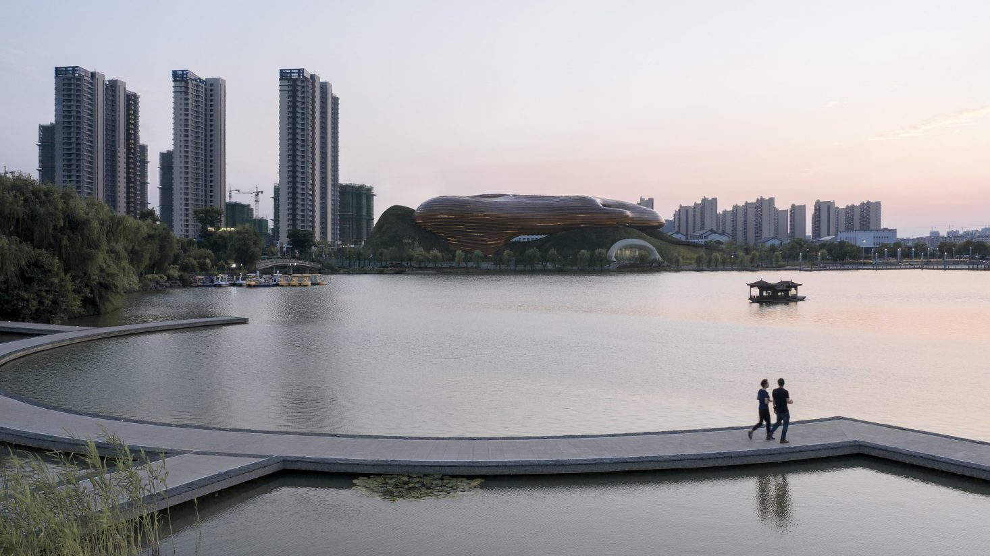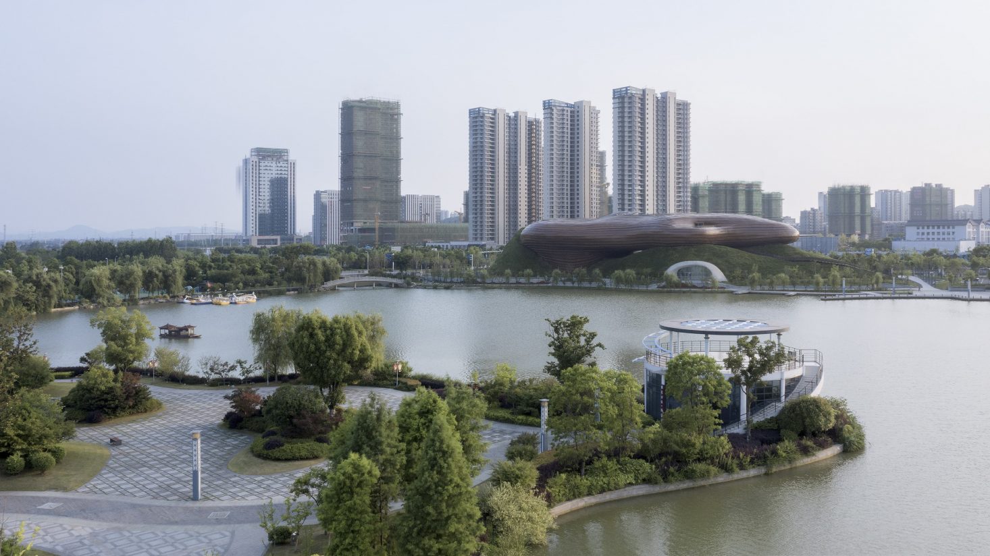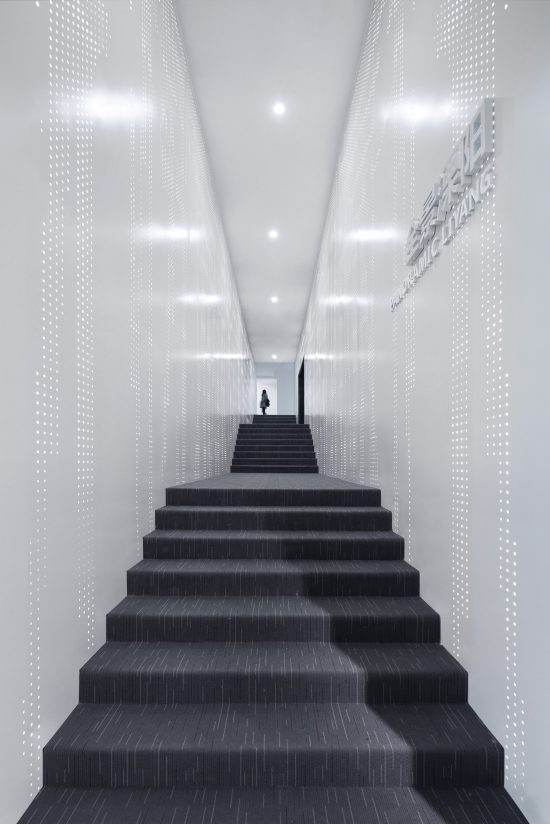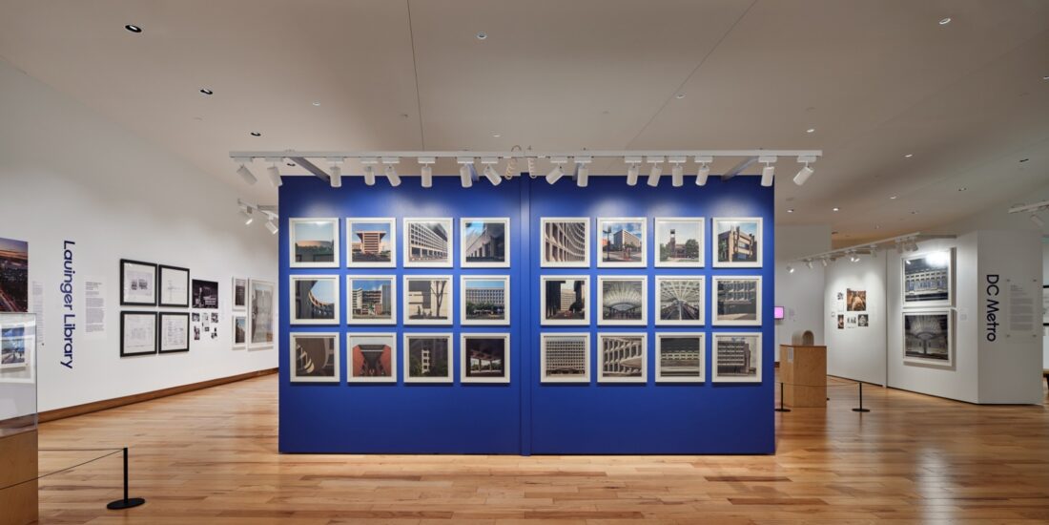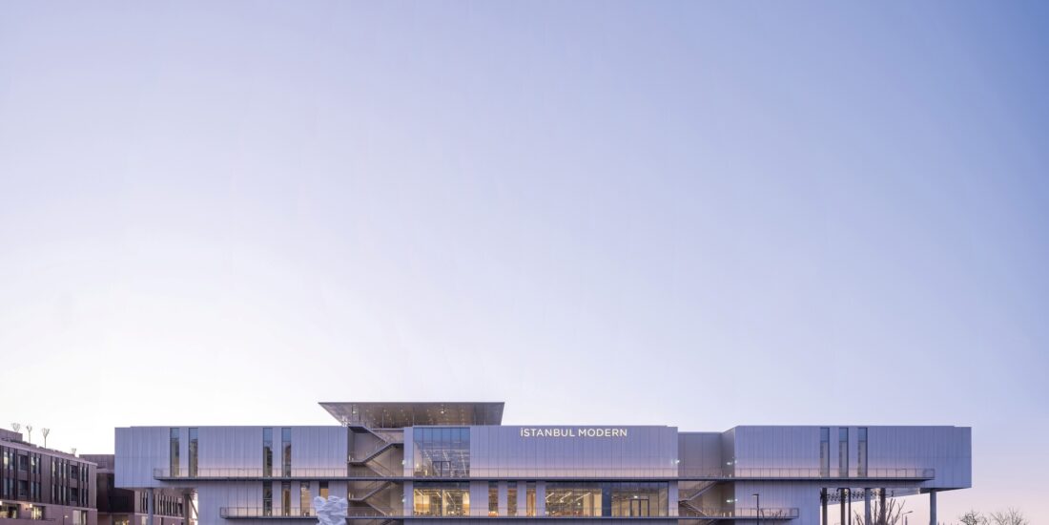The Sound of Music at Liyang Museum
The architects at Crox headed by C.R. Lin considered the relationship between melody and nature, human and architecture interaction, to deliver the Liyang Museum in China, a poetic visualisation of culture and senses, according to the architects.
An undulating mass of aluminum-clad form defines the Liyang Museum that is located in the southeast corner of Yan Lake Park in the new urban district of China, a city in Jiangsu province. This curvaceous form of Liyang Museum in China was designed by architecture practice CROX to represent the sound made by a traditional musical instrument.
“The Chinese instrument, Jiaoweiqin, is one of Liyang’s cultural symbols and that was the origin to build the city temperament,” says Crox.
The architect C.R. Lin created the concept in the background of this story and transformed historical antiquity into an architectural form.
 “The organic lines and undulating mountains compose melodious music in the mountain forest. The positioning of the Museum welcomes people from all directions and the perfect combination of terrain tells about landscape culture and creates an oriental poetic life,” they say.
“The organic lines and undulating mountains compose melodious music in the mountain forest. The positioning of the Museum welcomes people from all directions and the perfect combination of terrain tells about landscape culture and creates an oriental poetic life,” they say.

 According to a book of the Later Han dynasty: the story of Yong Cai writes—a man was burning paulownias to make dinner. Yong Cai passed by and heard wood cracking in the fire. He immediately understood it was a nice piece of wood and explained it to that man. He took out the wood from the fire and made a musical instrument by using it. People were amazed by the beautiful sound of the instrument. The end of the wood was burned and hence the instrument was called “Jiaoweiqin”.
According to a book of the Later Han dynasty: the story of Yong Cai writes—a man was burning paulownias to make dinner. Yong Cai passed by and heard wood cracking in the fire. He immediately understood it was a nice piece of wood and explained it to that man. He took out the wood from the fire and made a musical instrument by using it. People were amazed by the beautiful sound of the instrument. The end of the wood was burned and hence the instrument was called “Jiaoweiqin”.
“From an oriental point of view, architecture is seen as a part of the whole nature which contains both inner and outer space; a space that connects human, earth and universe. The team has considered the relationship between melody and nature, human and architecture interaction, delivering a poetic visualisation process of culture and life senses. Design concept contains: KEJING (visualise andsee), XUANGE (hang & sing), LIUZHUANG (flow), it helps to creates discussion of what is essential space and what is oriental architecture,” says Crox.
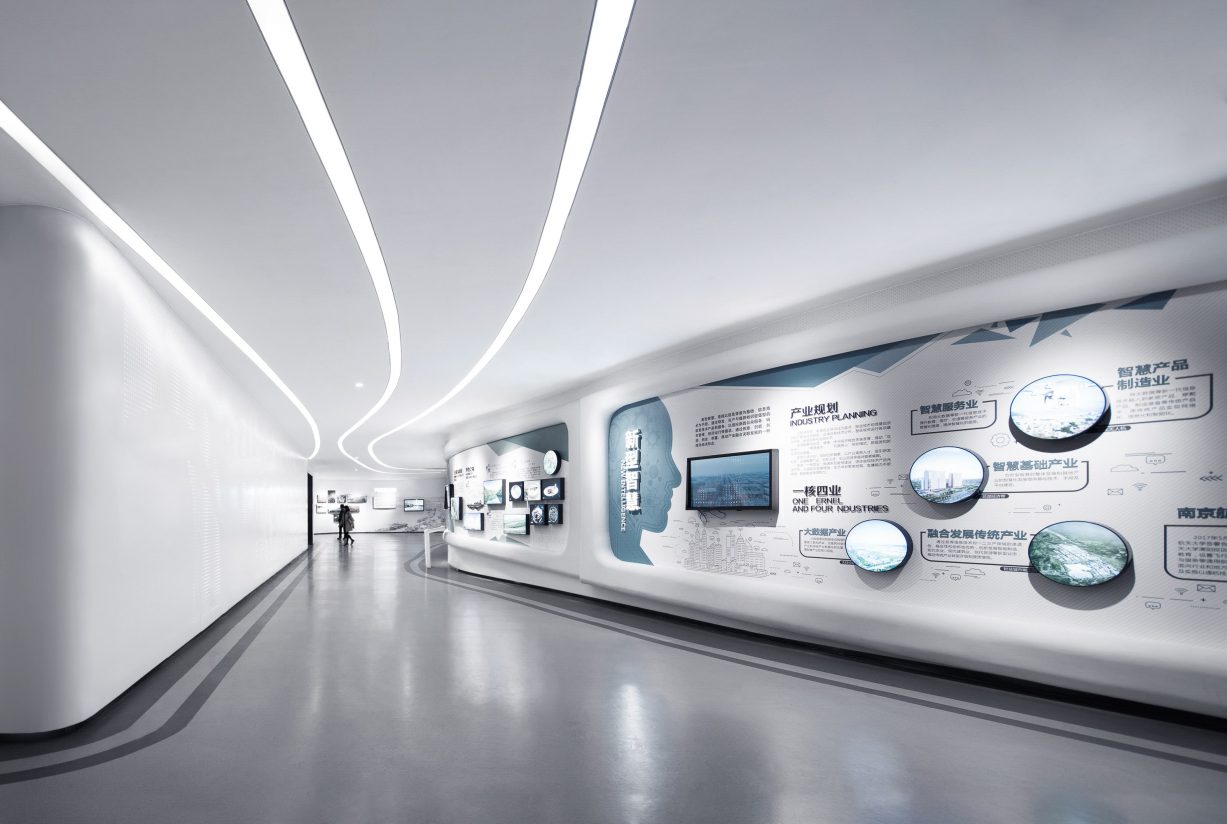 “Liyang Museum’s top part is a floating architecture. It feels like poetry, smooth and thoughtful. Its hollowed body contains “present, past and future” exhibition halls. Its location beside a lake provides multiple access and crossing views, referring to the theory of architecture scholar Colin Rowe’s. Liyang Museum’s design emphasises accessibility in buildings and combination of multiple concepts.
“Liyang Museum’s top part is a floating architecture. It feels like poetry, smooth and thoughtful. Its hollowed body contains “present, past and future” exhibition halls. Its location beside a lake provides multiple access and crossing views, referring to the theory of architecture scholar Colin Rowe’s. Liyang Museum’s design emphasises accessibility in buildings and combination of multiple concepts.

 This floating piece of architectures sits on hills and becomes the resting points of the museum’s bottom. Its organic shape blends and extends into the surrounding land. It feels natural and welcoming, according to the architects.
This floating piece of architectures sits on hills and becomes the resting points of the museum’s bottom. Its organic shape blends and extends into the surrounding land. It feels natural and welcoming, according to the architects.
“People can visit architecture causally. The entrance plaza is located in the south west, right under the museum’s floating body. The plaza functions as museum’s main entrance, connecting and bringing visitors to the museum’s central courtyard.”

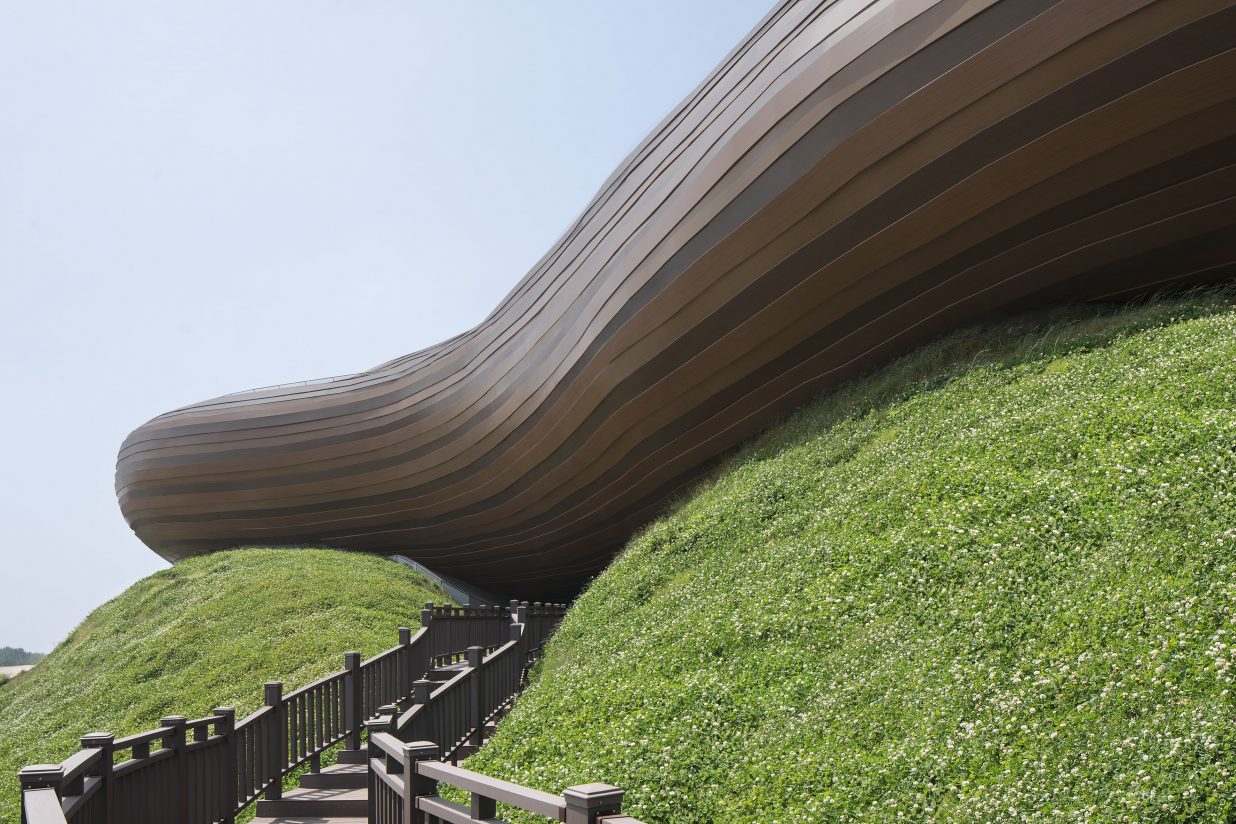 Two paths lead to the museum. One, an extension of the paved pathway that wraps around the site, leads into an underground lobby dug into the hill itself via an entrance facing out to the lake and surrounded by a white-rendered concrete portal. Another entrance is accessed via a large wooden stairway that follows the slope of the green hill. This path leads up into a shaded courtyard beneath the museum.At third-floor level, the plan opens up to create a single large space, with a more private section at the northern end designed to provide an area for conferences.
Two paths lead to the museum. One, an extension of the paved pathway that wraps around the site, leads into an underground lobby dug into the hill itself via an entrance facing out to the lake and surrounded by a white-rendered concrete portal. Another entrance is accessed via a large wooden stairway that follows the slope of the green hill. This path leads up into a shaded courtyard beneath the museum.At third-floor level, the plan opens up to create a single large space, with a more private section at the northern end designed to provide an area for conferences.
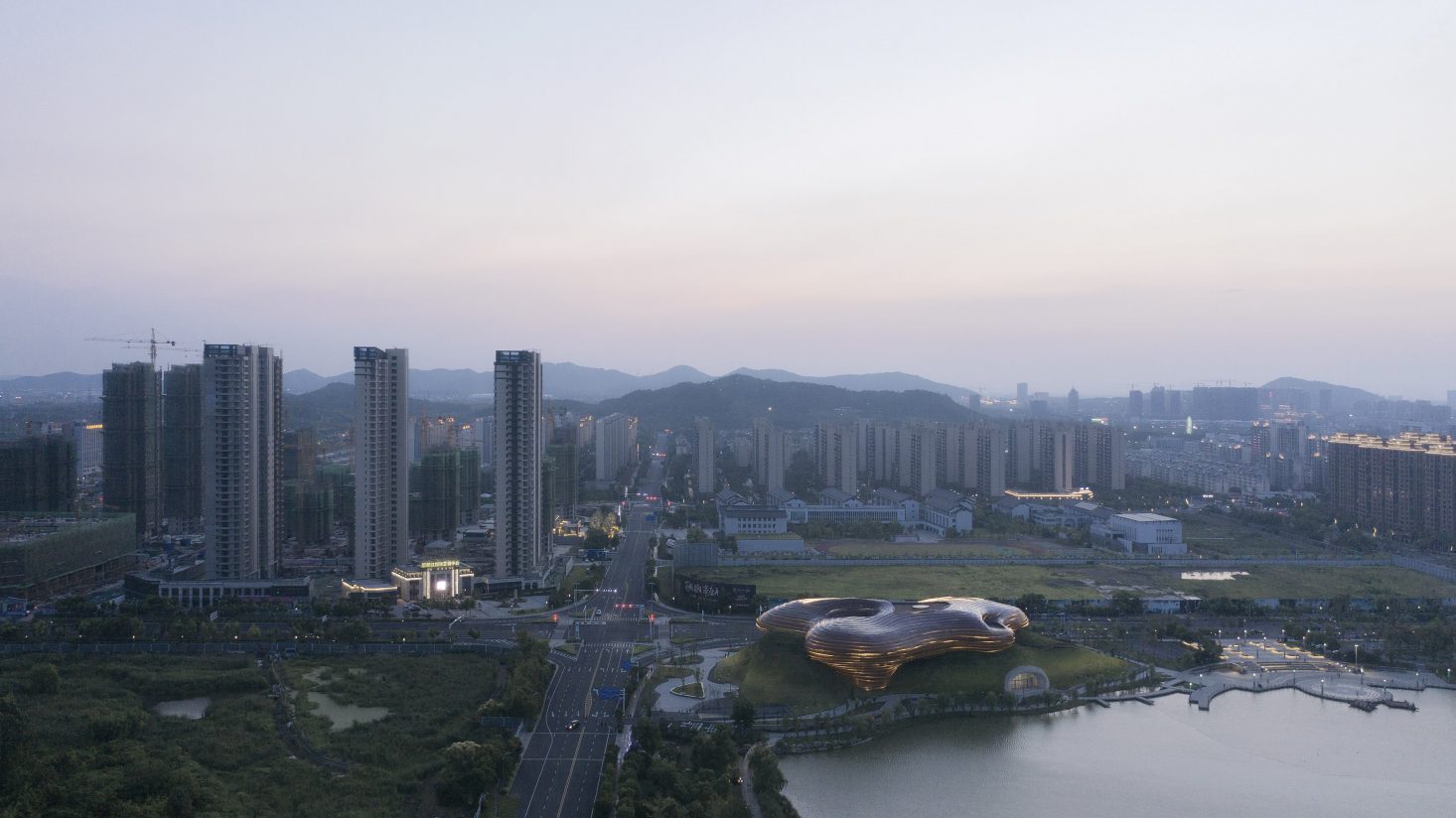 “The Central courtyard has its own climate. The team assumes it will become a popular meeting spot. At night, the water drop shaped patio sits on the top of the courtyard; acting like an open window to spread light out into the sky. It sparks, attracting people’s attention,” says Crox.
“The Central courtyard has its own climate. The team assumes it will become a popular meeting spot. At night, the water drop shaped patio sits on the top of the courtyard; acting like an open window to spread light out into the sky. It sparks, attracting people’s attention,” says Crox.
Crox, a group of young architects was established with the belief that the relationship between the users and the environment must reach the state of equilibriums in all space design projects.
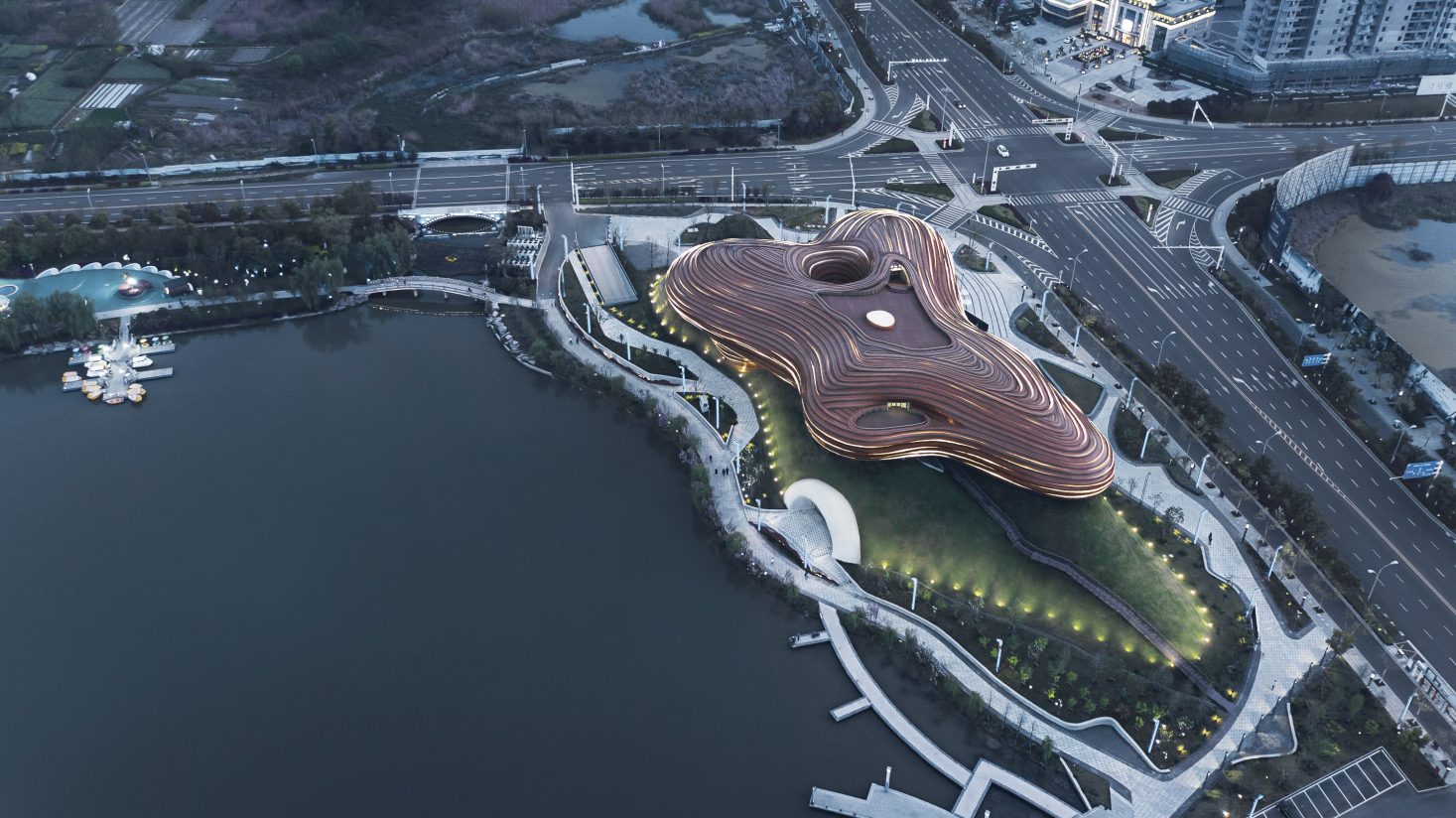
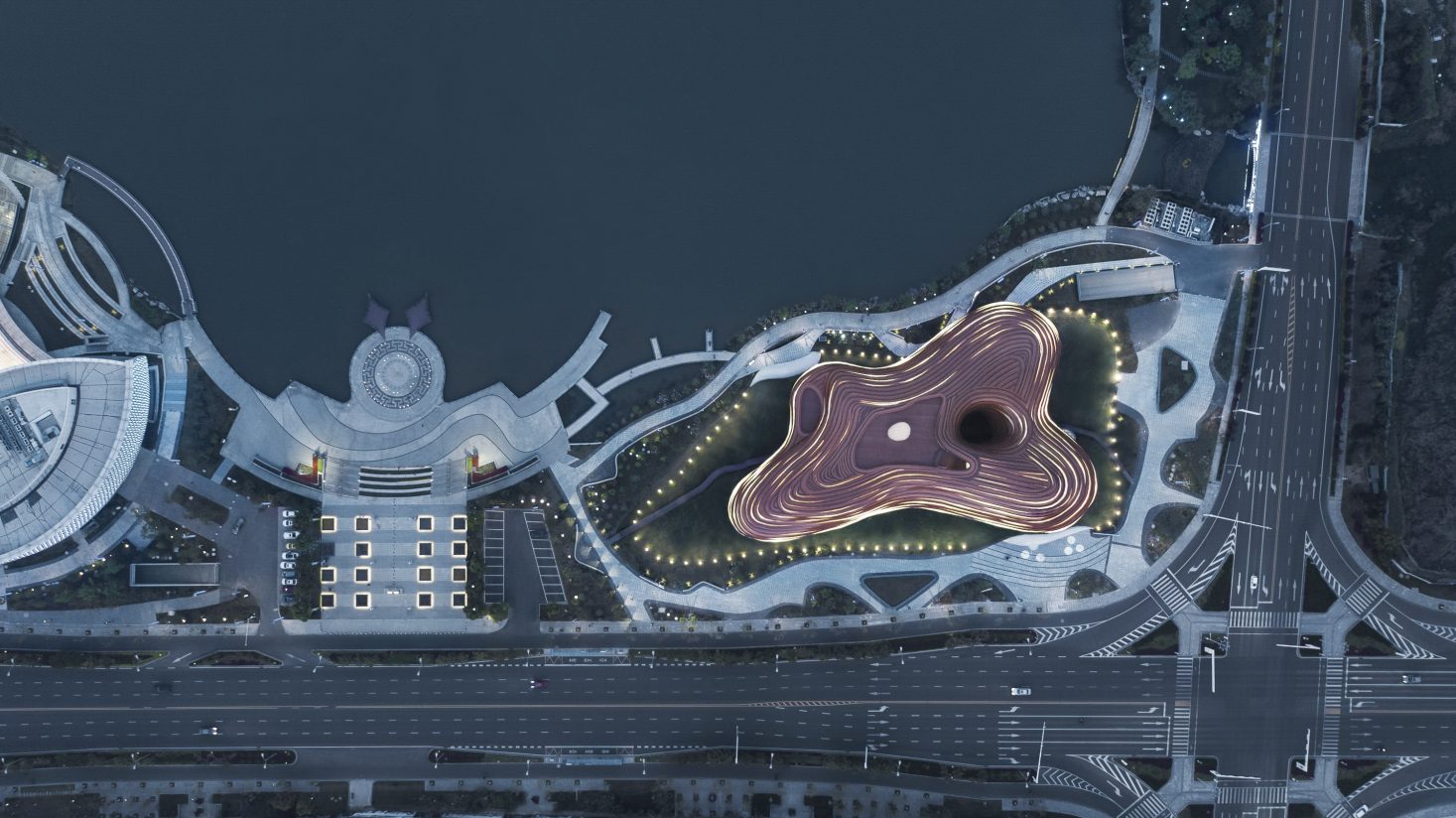 “We aim to deliver oriental humanistic values with the design philosophy of ‘Avant-grade’, creating a dialog between people and space, carefully presenting every possibility of life,” says C.R Lin.
“We aim to deliver oriental humanistic values with the design philosophy of ‘Avant-grade’, creating a dialog between people and space, carefully presenting every possibility of life,” says C.R Lin.
Project name: Liyang Museum
Client: Suwan China Cooperation Demonstration Area Construction Co., LTD
City cultural consultant and system service design: Shangyuan Academy
Architecture and landscape design firm: CROX
Design team: C.R. Lin, Darcy Chang, Dr. Zheng-Hao Song, Yue Jiang, Saunaam Yip, Tian-Ye Zhou, Jia-Yi Zhu, Li-Dong Sun, Nicky Ni
Location: Liyang City, Jiangsu Province, China
Completion time: 2019.09
Area: Above Ground Floor Area: 12,000 m2
Underground Area: 7,000 m2
LDI: Nanjing Yangtze River Urban Architectural Design Co., LTD.
Photographer: Xia Zhi, Hou Bo Wen
Curtain wall design consultant: Schmidlin Curtain Wall Technology Co., Ltd.
Lighting design: Shanghai Hongying Lighting Design Co., Ltd
Design Materials: Glass Curtain Wall, Aluminum Plate
Youtube link: https://youtu.be/jLHgNTeaqTI


