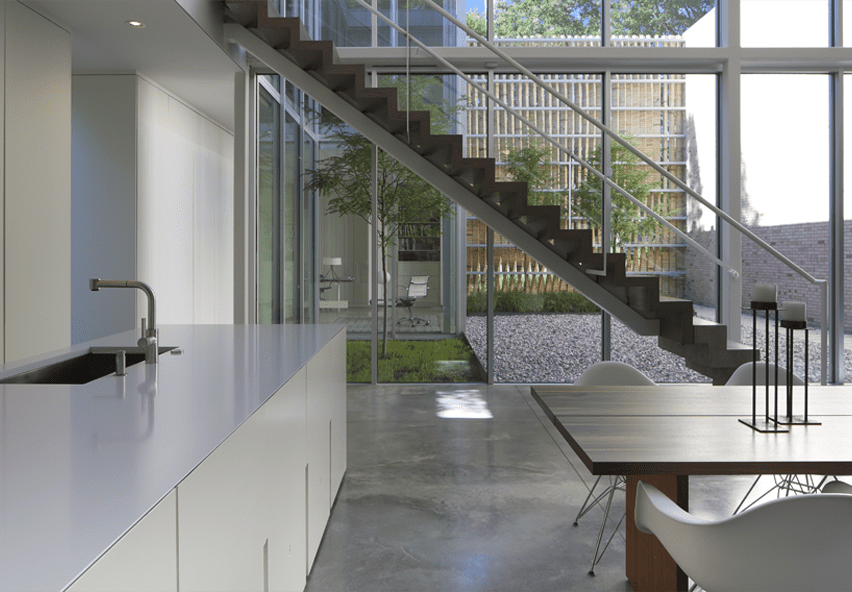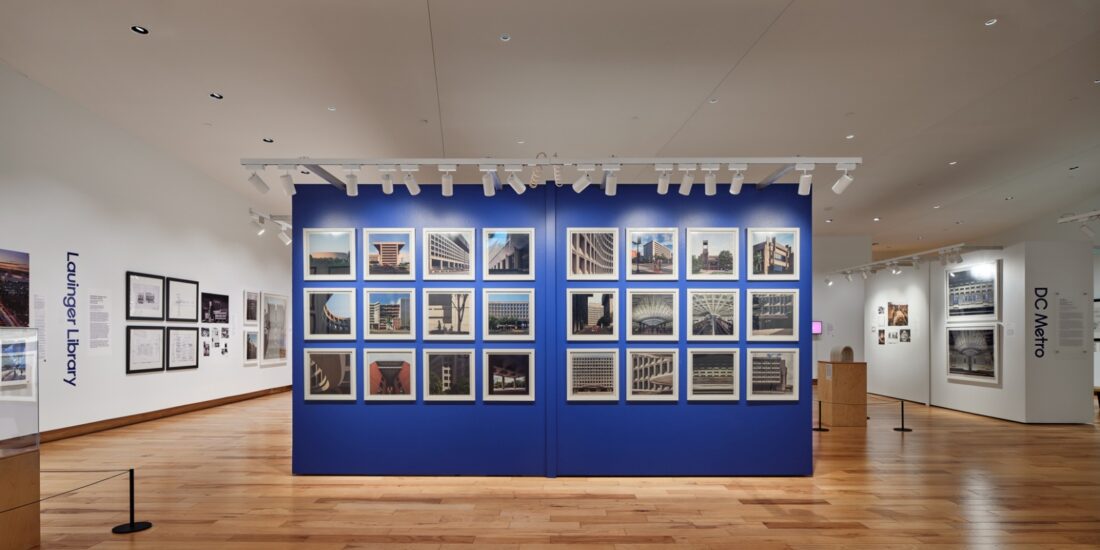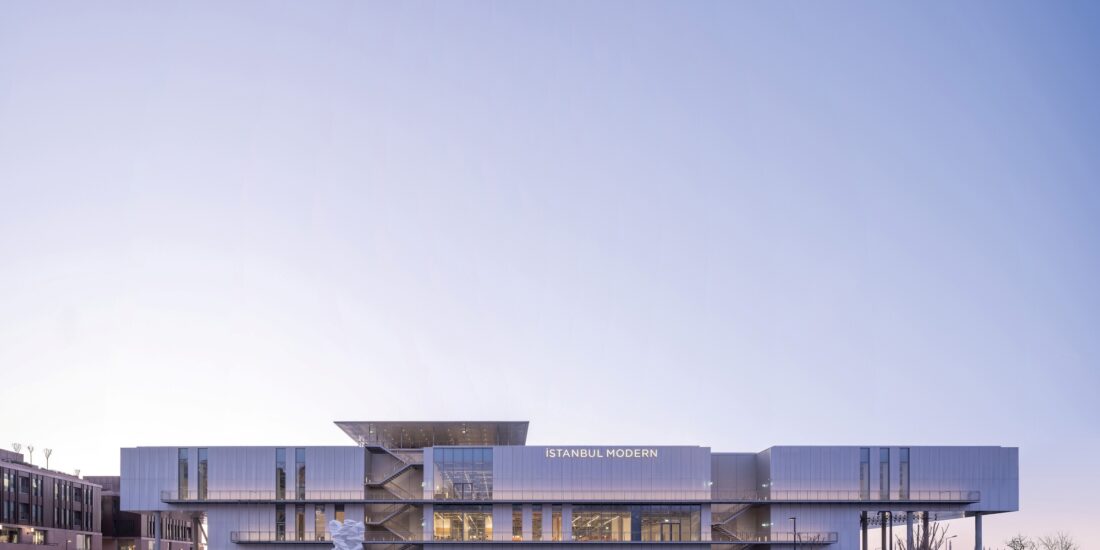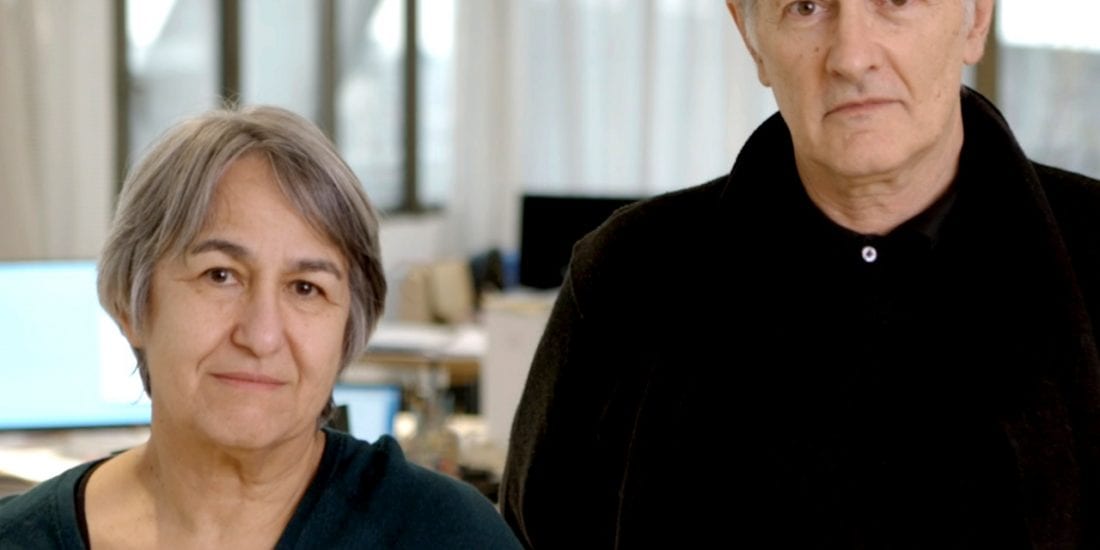The House in Bricks
This seemingly modest courtyard house in the suburbs of Chicago designed by Brooks + Scarpa with Studio Dwell is wrapped in vertical twisting columns of brick, creating an arresting pattern that appears to be in motion and is an experiential design that examines the connections between form and material.
Located within a few blocks of the campus of Northwestern University in the suburbs of Chicago, this modest-sized courtyard house is wrapped almost entirely in brick.
The house designed for an investment banker occupies a slender, rectangular lot bordered by more traditional houses. The project was designed by California-based Brooks + Scarpa, with Chicago firm Studio Dwell serving as the architect of record.
Rectangular in a plan, the house consists of airy volumes organized around a gravel courtyard facing the street. Chicago “Common” brick, as it is known, was chosen because they look different from typical red bricks – a result of the geological composition of the indigenous Lake Michigan clay and the way in which it is fired. Its variegations and irregularities made “Common” bricks unattractive, cheap and an abundant resource—a prosaic building material used in places generally obscured from the street such as side and back walls, chimney flues, and structural support behind facades.
 Conversely, the brick at the Thayer House is highly visible and featured as a prominent design element. The street facade is organized in vertical twisting columns to create an ever-changing pattern of opening and closing as light moves across and through the facades. As the viewer passes by the home, the façade creates a moire-like pattern that appears to be constantly in motion. Depending on one’s location, the porous courtyard façade courtyard can appear open and welcoming while also feeling closed and private. This allows glare-free daylight to penetrate into the building through glazed surfaces behind them, as well as creating a glow from within when the lights are on at night. Light seeping through the brickwork produces a shifting geometric pattern of light and shadow on the walls and floors of the rooms, circulation areas and neighboring structures that alters throughout the day.
Conversely, the brick at the Thayer House is highly visible and featured as a prominent design element. The street facade is organized in vertical twisting columns to create an ever-changing pattern of opening and closing as light moves across and through the facades. As the viewer passes by the home, the façade creates a moire-like pattern that appears to be constantly in motion. Depending on one’s location, the porous courtyard façade courtyard can appear open and welcoming while also feeling closed and private. This allows glare-free daylight to penetrate into the building through glazed surfaces behind them, as well as creating a glow from within when the lights are on at night. Light seeping through the brickwork produces a shifting geometric pattern of light and shadow on the walls and floors of the rooms, circulation areas and neighboring structures that alters throughout the day.
The courtyard space created by this Interesting pattern becomes the center point of the house plan with all the living areas oriented around this space taking advantage of the sunlight and the patterns that are created through the beautiful twisting brick design, making every part of the house play a part in the experiential story weaved by the designers. 
 Brick was also used for sidewalls and was left visible within several interior rooms. The rear of the house is wrapped in cement-plaster panels made of recycled Portland cement.
Brick was also used for sidewalls and was left visible within several interior rooms. The rear of the house is wrapped in cement-plaster panels made of recycled Portland cement.
The home is fronted by a small yard filled with tall prairie grass. A diagonal pathway cuts across the yard, leading to a recessed entrance. Visitors step through a threshold and then traverse the courtyard to reach the front door.
Encompassing 2,800 square feet the home is divided between public and private zones. The ground level contains a double-height public area, along with a glazed corridor and an office. A master suite and guest bedroom are located upstairs.
Throughout the dwelling, glazed walls provide views of the courtyard and usher in dappled light. 

Gypsum-board walls are made of recycled content and are formaldehyde-free. Wooden flooring consists of oak certified by the Forest Stewardship Council. Non-toxic paint and “eco” tiles also were used in the home.
Throughout the project, the team aimed to place an emphasis on materials, both in terms of performance and aesthetics.
“The design examines the tension between materials, form, and experience. Of particular interest is the idea of transcending traditional craft and elevating humble materials without trying to make them into something other than what they really are. It is an attempt to find and reveal the extraordinary from within the ordinary. This exploration encourages the user to forge a deeper and more meaningful understanding of the fundamental, yet delicate relationships that exist between themselves, the natural world, its vital resources, and our collective cultures,” says Lawrence Scarpa, FAIA – Lead Designer/Principal in Charge of the design of the concept and the strong connection to the land due to the material chosen to be Its façade.
Explaining the use of the commonplace material that has suddenly been elevated by the usage of a form that imparts an experience that makes the house special, Angela Brooks says, “By using the familiar in an unfamiliar location and application, the material become perceptually both old and new at the same time. This makes one more aware of, not just the building, but also our sense of place. There is a sense of discovery, something spontaneous and unexpected. The object is important but it’s the experience that has a profound impact and leaves something that lasts well beyond the mere physical and visual existence of the building. This gives us the opportunity to not only learn about design but also, about ourselves, our collective cultures and our place in society.”
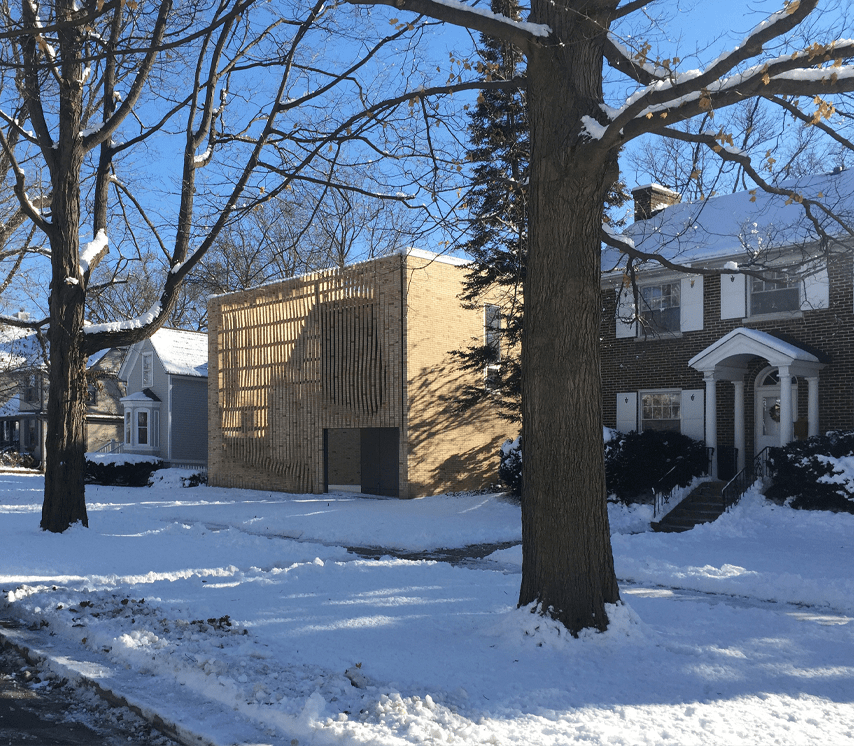 She continues, “The philosopher John Dewey described this idea as the transformation and conversion of memories from our subconscious into a tangible and unified whole. Buildings need this context to be understood and to be relevant to society. It gives a historical perspective, connecting buildings to people and our collective cultures. Without such context, buildings are simply objects to look at, and not places that bring vitality and meaning to people.”
She continues, “The philosopher John Dewey described this idea as the transformation and conversion of memories from our subconscious into a tangible and unified whole. Buildings need this context to be understood and to be relevant to society. It gives a historical perspective, connecting buildings to people and our collective cultures. Without such context, buildings are simply objects to look at, and not places that bring vitality and meaning to people.”
Project’s Formal Name: Thayer Brick House
Location of Project: 2600 Thayer Street, Evanston, IL 60201
Client/Owner: Robert Lipton, 2600 Thayer Street, Evanston, IL 60201
(847) 471-9884
Total Square Footage: 2,800 sq.feet
Total Cost: $1.2 million
Completed: 2018
Project Credit: Brooks + Scarpa with Studio Dwell
Architects: Brooks + Scarpa (Design Architect)
Studio Dwell (Local Architect of Record)
Project Team: Brooks + Scarpa
Lawrence Scarpa, FAIA – Lead Designer/Principal in Charge,
Angela Brooks, FAIA, Jeff Huber, AIA, Arty Vartanyan, Chinh Nhan Nguyen, Cesar Delgado, Eleftheria Stavridi, Fui Srivikorn, Matt Barnett- Project Design Team
GENERAL SPECIFICATIONSStructural system: Type V wood frame over Type I reinforced concrete.
Exterior
Masonry: Chicago Common Brick
Metal: Accurate Metal Chicago
Concrete: Type ll Portland Cement with 25% flyash, LM Scolfeild Lithochrome stain
Wood: Composite floor truss joists by Weyerhaeuser, Micro-lam and parallam composite beams by Truss Joist Corporation, Forest Stewardship Council (FSC) certified oak flooring, cabinets, and structural wood.
Exterior: Recycled Portland Cement Exterior Cement Plaster with integral finish.
Windows: Milgard, Fleetwood, US Aluminum Corporation
Glazing: Solarban 80 by PPG
Doors: TM Cobb, Timely, Steelcraft Manufacturing Co., McKeon Door Company, Nationwide Industries, Anemostat Door Products, Total Door Systems.
Hardware: Schlage, Trimco, LCN, Ives, Rixon, Monarch, Pemko, Johnson, Elmes
Roofing: 4-ply Modified bitumen membrane cool roof by CertainTeed Corporation
Flashing: Celotex, GAF corporation, Grefco, APOC
Interior finishesCabinets: Recycled Formaldehyde-free MDF and FSC certified oak
Paints: Non-toxic zero VOC Paints by AMF Safecoat
Paneling: Recycled Formaldehyde-free MDF, Recycled-Content Gypsum Board with 31% recycled content (26% post-consumer waste), Dens-Glass Gold by USG
Tile: Ecotile by Walker Zanger
Flooring: Ecotile by Walker Zanger, concrete and FSC certified oak
Lighting: Shaper, Bega Prudential, Stonco, Belfer, Del Rey Lighting
Controls: Lutron
Insulation: Blown-in cellulose insulation is 98% recycled. Recycled-Content, Formaldehyde-Free Insulation Batts by Johns Manville
PlumbingFixtures: American Standard, Kohler, Bobrick, Grohe, Chicago Faucets, Toto, Delta
Appliances: GE, ISE, Bosch, Fagor, Bertazzoni
Insulation: Recycled-Content, Formaldehyde-Free Insulation Batts by Johns Manville
Other: Stormwater catch basin and filter system by Stormwater360, Contech, Inc., Hydronic wall heaters by Runtal connected to common boiler. Cabinet hardware by Sugatsune, Basco and E.B. Bradley
