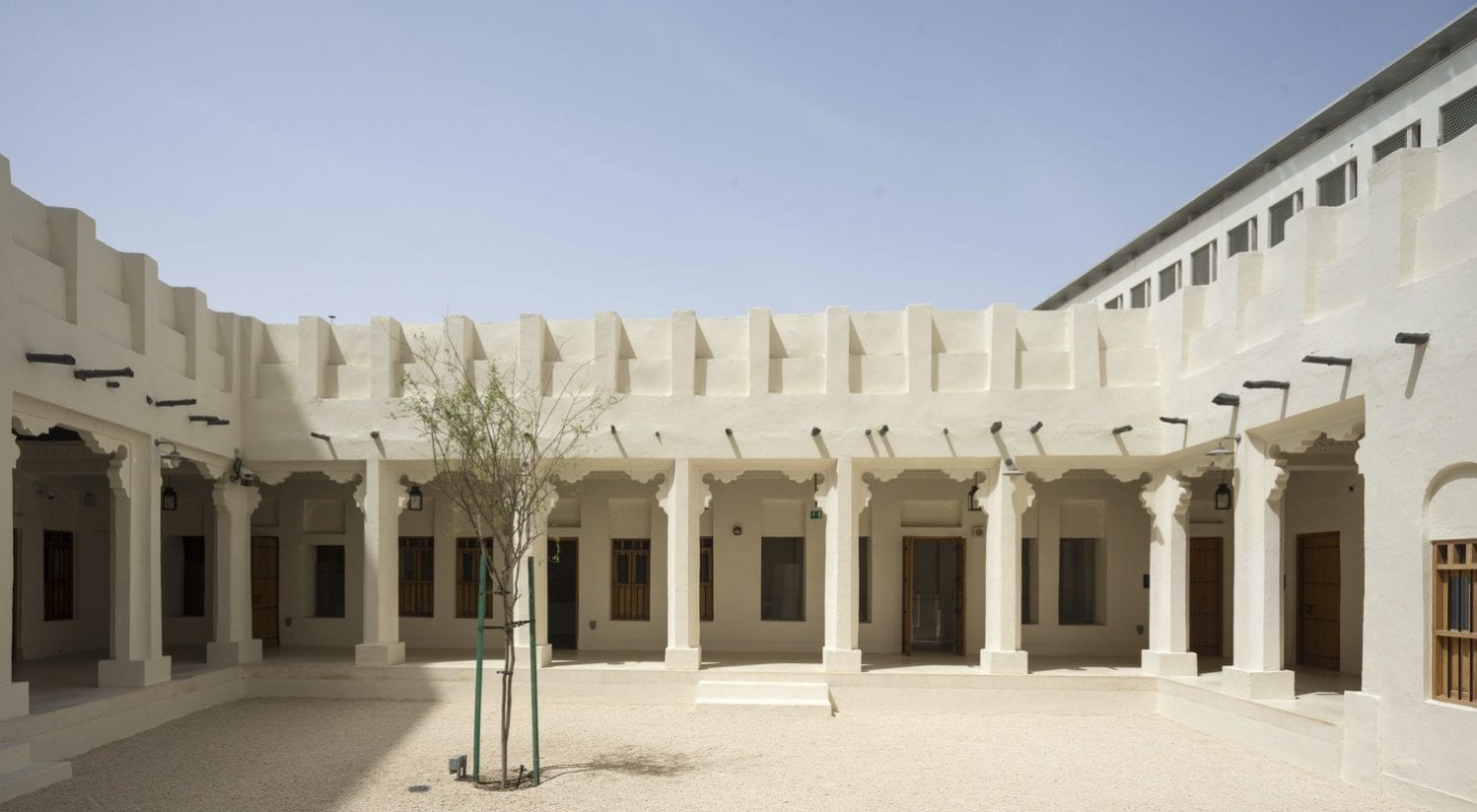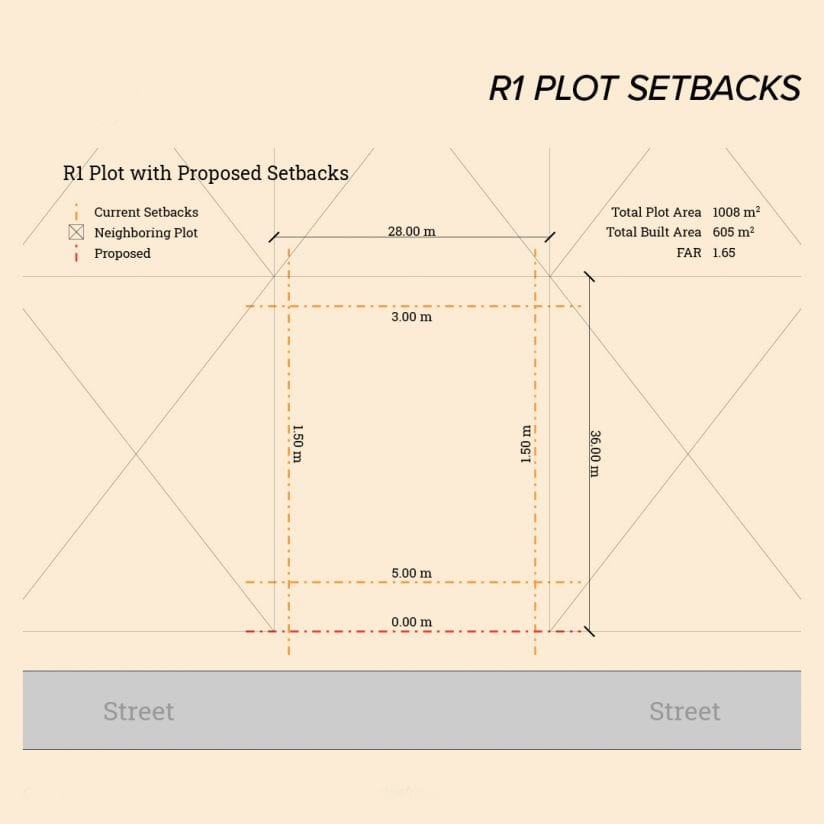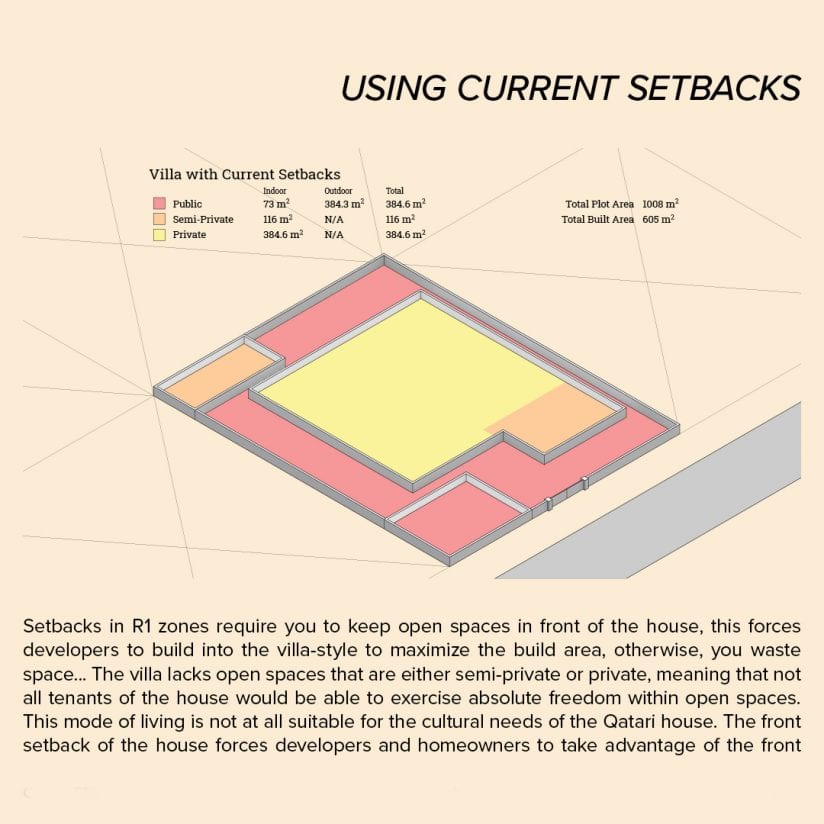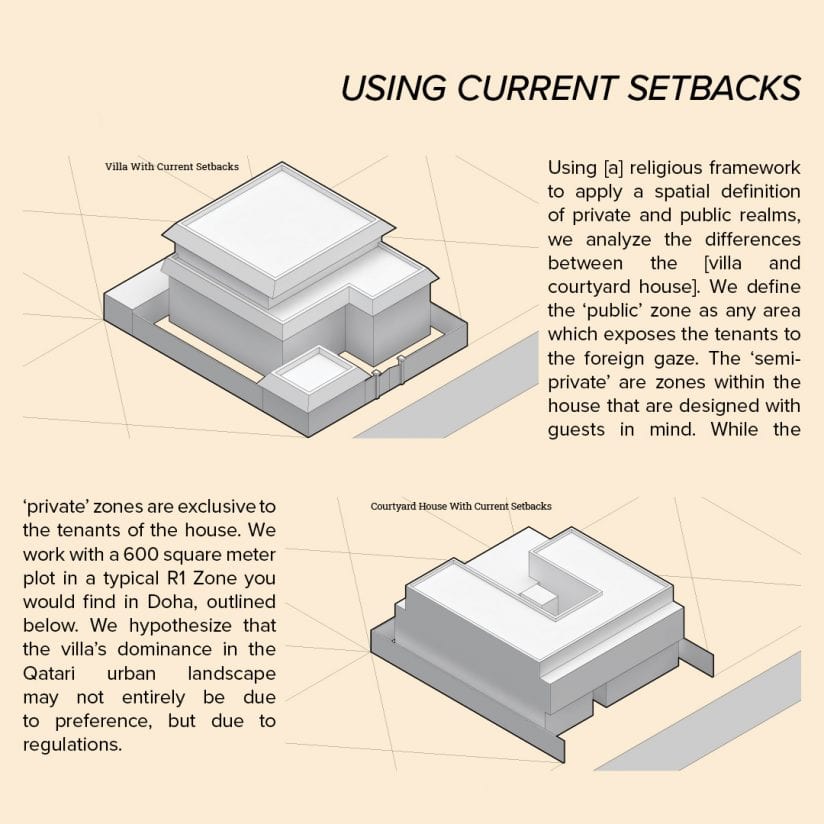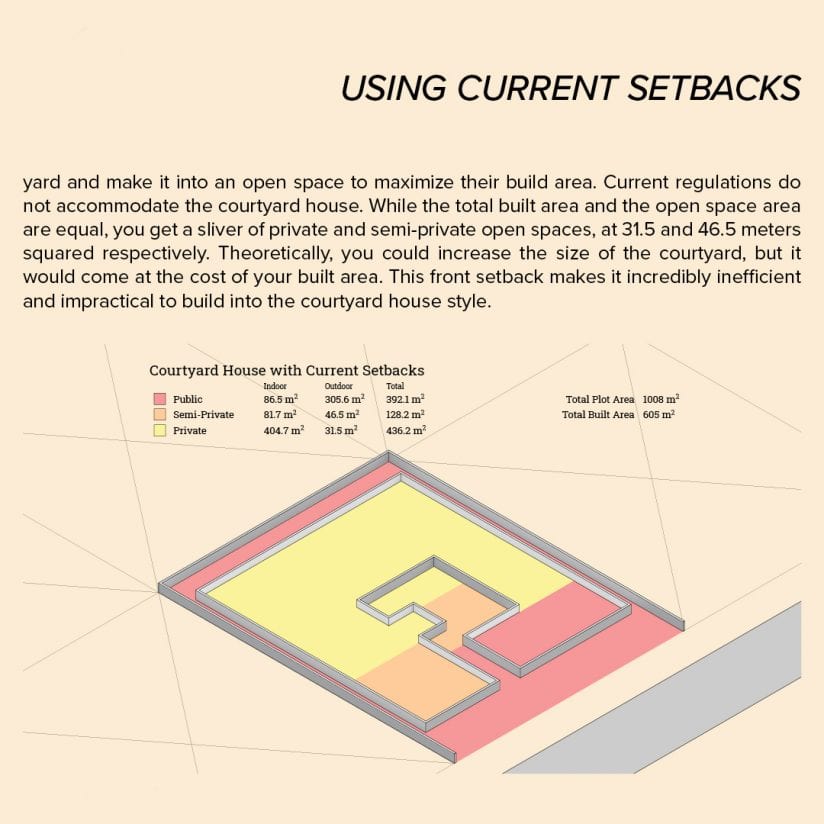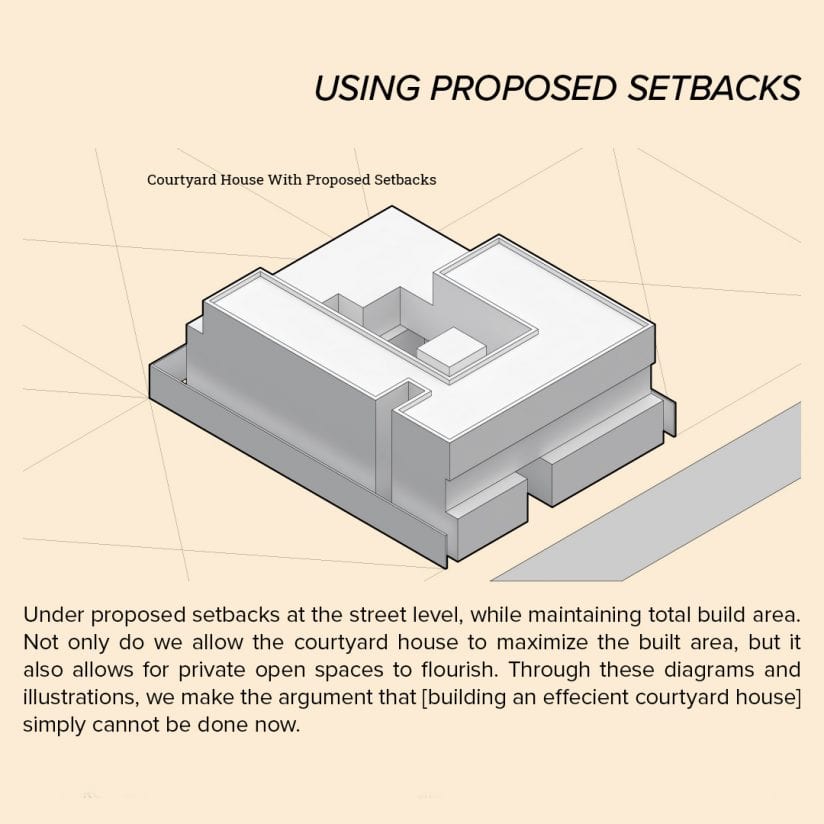Courtyards Should be the Focus
Are we losing the most essential feature of a traditional Qatari home in the quest of building villas, asks AbdulRahman Al Mana, a city planner based in Doha. The ‘villa’ borrowed from continental Europe, is not native to the region, yet it dominates our cities and our vernacular. By Sindhu Nair AbdulRahman is a graduate of the Urban and Regional Studies programme at Cornell University. Raised in Doha, his days were spent watching skyscrapers rise and roads unfold from quiet sandy beaches, contrasted by the narrow and winding neighbourhoods of the old downtown. Infatuated with the urban form, he was always intrigued by the urban history of the land around him. Abdulrahman is constantly asking questions about the changing built forms around him and he vents about all this on his personal blog, Cities from Salt. The name of the blog is a direct reference to Abdul Rahman Al-Munif’s novel ‘Cities of Salt’ or cities that “…offer no sustainable existence.
AbdulRahman is a graduate of the Urban and Regional Studies programme at Cornell University. Raised in Doha, his days were spent watching skyscrapers rise and roads unfold from quiet sandy beaches, contrasted by the narrow and winding neighbourhoods of the old downtown. Infatuated with the urban form, he was always intrigued by the urban history of the land around him. Abdulrahman is constantly asking questions about the changing built forms around him and he vents about all this on his personal blog, Cities from Salt. The name of the blog is a direct reference to Abdul Rahman Al-Munif’s novel ‘Cities of Salt’ or cities that “…offer no sustainable existence.
“The philosophy of the blog is to discuss and ask questions on the relentless process of building and the future of all of it,” says AbdulRahman, “I discuss issues related to sustainability in an urban context, from a social, environmental, and economic perspective.”
An issue that has caught the attention of AbdulRahman is the traditional dwellings of the country and that is being missed in the whole big picture of a modern planned city.
He feels that as the country is making huge strides in the fields of art and sports, and even architecture through huge state-sponsored projects, but he feels that the architectural identity of a country is created from the very ordinary and small structures such as the residences, and these small yet important dwellings have been given their due in the planning processes.
 He describes his angst at this oversight, “The ‘villa’ is not native to the region, yet it dominates our cities. The word typically describes a large and luxurious country house, particularly in continental Europe. Yet the villa has forced its way into our vernacular speech, as well as our cities. The injection of an architecturally foreign mode of living directly clashes with the direction that the government is steering towards. This begs a multitude of questions to be asked: How did we get here? What are the socio-cultural and environmental consequences of the villa in this context? Is there room to reappropriate the villa? And do zoning code and building regulations play a role in the way tastes are being shifted towards the villa?”
He describes his angst at this oversight, “The ‘villa’ is not native to the region, yet it dominates our cities. The word typically describes a large and luxurious country house, particularly in continental Europe. Yet the villa has forced its way into our vernacular speech, as well as our cities. The injection of an architecturally foreign mode of living directly clashes with the direction that the government is steering towards. This begs a multitude of questions to be asked: How did we get here? What are the socio-cultural and environmental consequences of the villa in this context? Is there room to reappropriate the villa? And do zoning code and building regulations play a role in the way tastes are being shifted towards the villa?”
We talk to AbdulRahman about this particular issue and how he identifies the solution with the help of local architect Salman Al Sulaiti through diagrammatic representations to put the focus back on the most important aspect of traditional homes in the region, the courtyard.
SCALE: How did this issue become the focus? Why did you feel that the residences of the country are losing its distinct Qatari accent?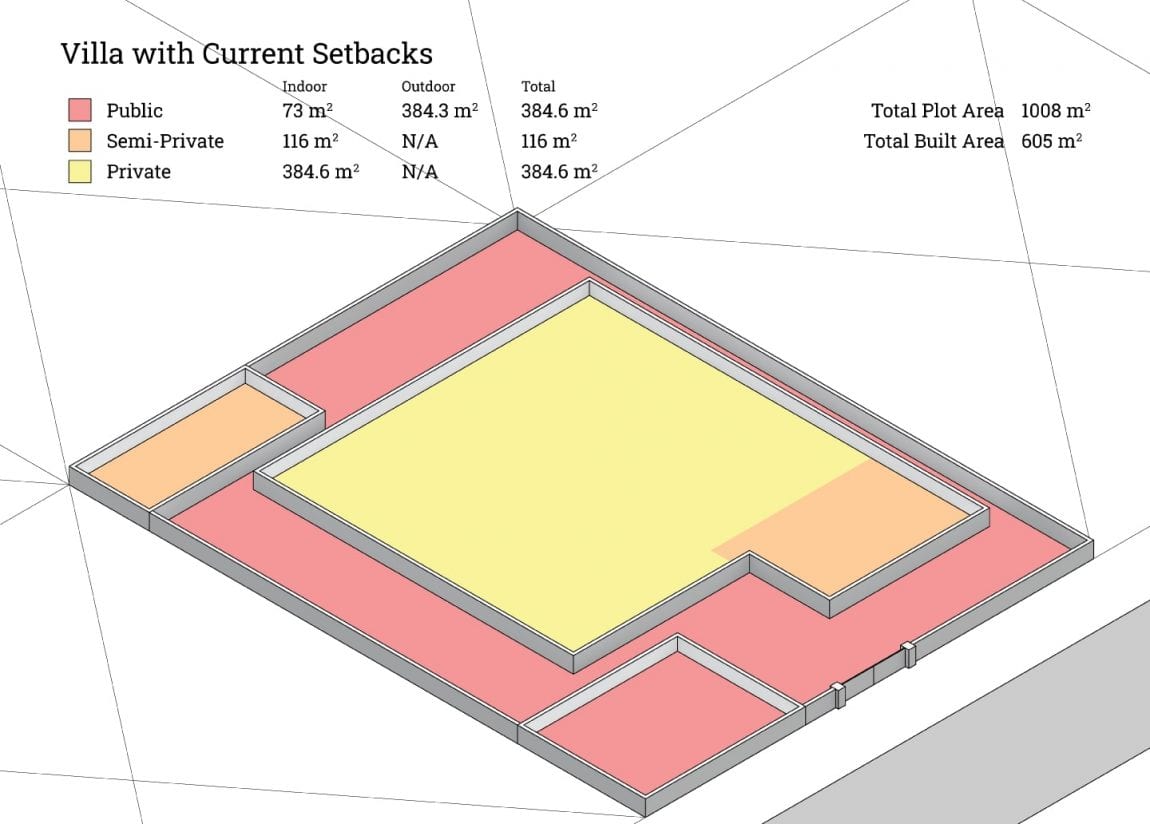 My interest in the urban history of the Gulf stemmed not only from my fascination with urbanism and the built form but from how little of the historic fabric has been left in Doha. Given the pace of development that has occurred over the last few decades, it’s no surprise that we have lost a lot in the process of economic development and building infrastructure. My interests were first in preserving structures, but that got me to abstract how we think about preservation. I thought about principles and practices of architecture and urbanism that are native to the region, and why they have been lost, and if there is a possible revival.
My interest in the urban history of the Gulf stemmed not only from my fascination with urbanism and the built form but from how little of the historic fabric has been left in Doha. Given the pace of development that has occurred over the last few decades, it’s no surprise that we have lost a lot in the process of economic development and building infrastructure. My interests were first in preserving structures, but that got me to abstract how we think about preservation. I thought about principles and practices of architecture and urbanism that are native to the region, and why they have been lost, and if there is a possible revival. 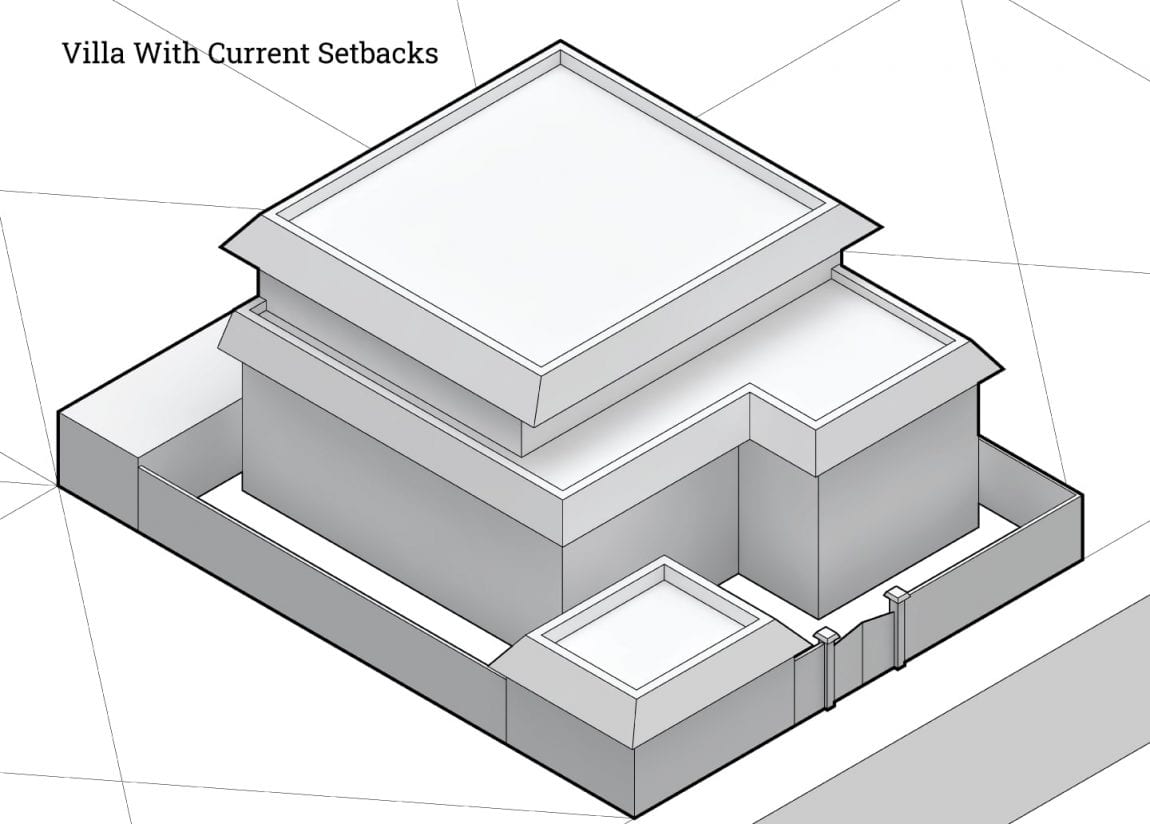 A quick glance at any suburb of Doha and you’ll see very few houses that have a distinctly unique Qatari flair to them. This is troubling as I believe architectural identity starts with the vernacular and the ordinary. There is a keen interest in injecting our unique cultural flair in all major state sponsored projects, but it’s important to not neglect the role of small developments (like houses) and their contributions to the urban form. Not to mention that our urban architectural identity stems from the house. It wasn’t just a matter of facades either, certain villas will certainly have an Arab-Islamic facade to them, but it clashes with the form itself: the villa. This got me to start thinking of possible reasons as to why it happened. History, economic development, and tastes changing over time certainly play a major role in this puzzle, but I also introduced regulations into this conversation.
A quick glance at any suburb of Doha and you’ll see very few houses that have a distinctly unique Qatari flair to them. This is troubling as I believe architectural identity starts with the vernacular and the ordinary. There is a keen interest in injecting our unique cultural flair in all major state sponsored projects, but it’s important to not neglect the role of small developments (like houses) and their contributions to the urban form. Not to mention that our urban architectural identity stems from the house. It wasn’t just a matter of facades either, certain villas will certainly have an Arab-Islamic facade to them, but it clashes with the form itself: the villa. This got me to start thinking of possible reasons as to why it happened. History, economic development, and tastes changing over time certainly play a major role in this puzzle, but I also introduced regulations into this conversation.
SCALE: What are the essential changes that you would make, for the houses to retain their privacy and keep to the traditional architecture of the residences?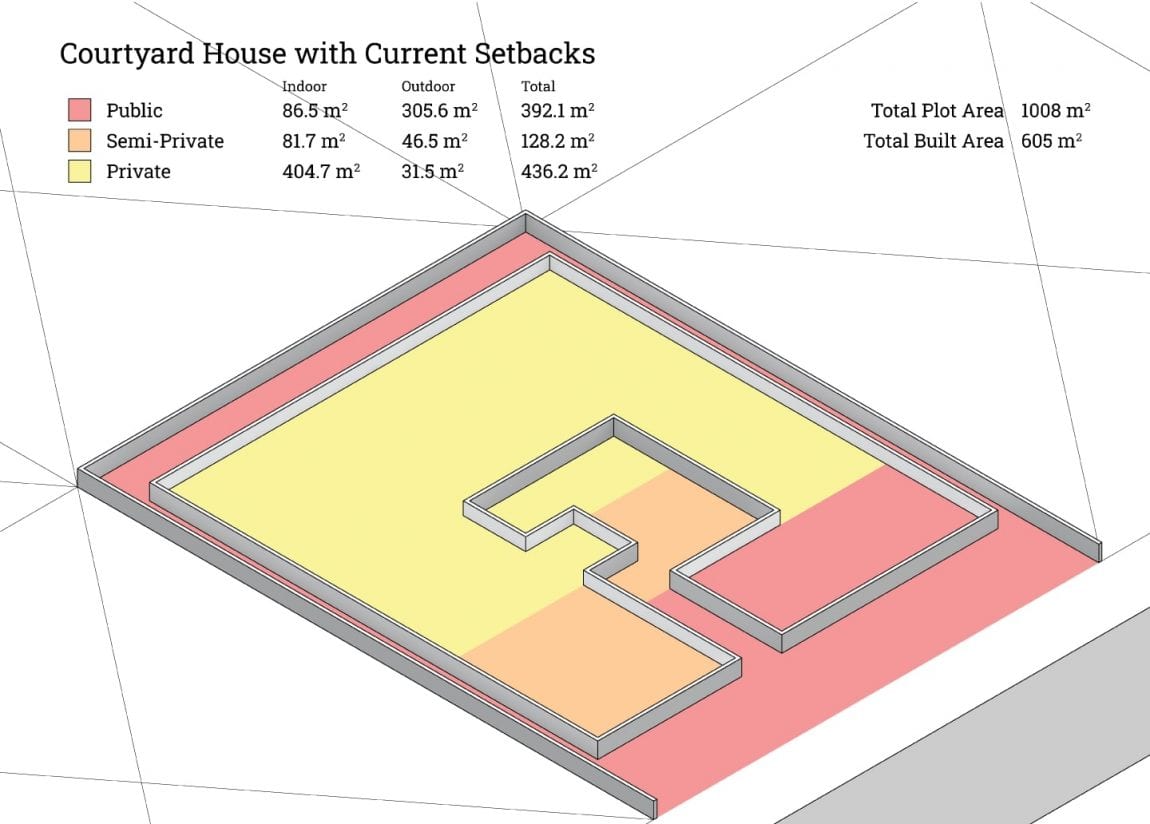
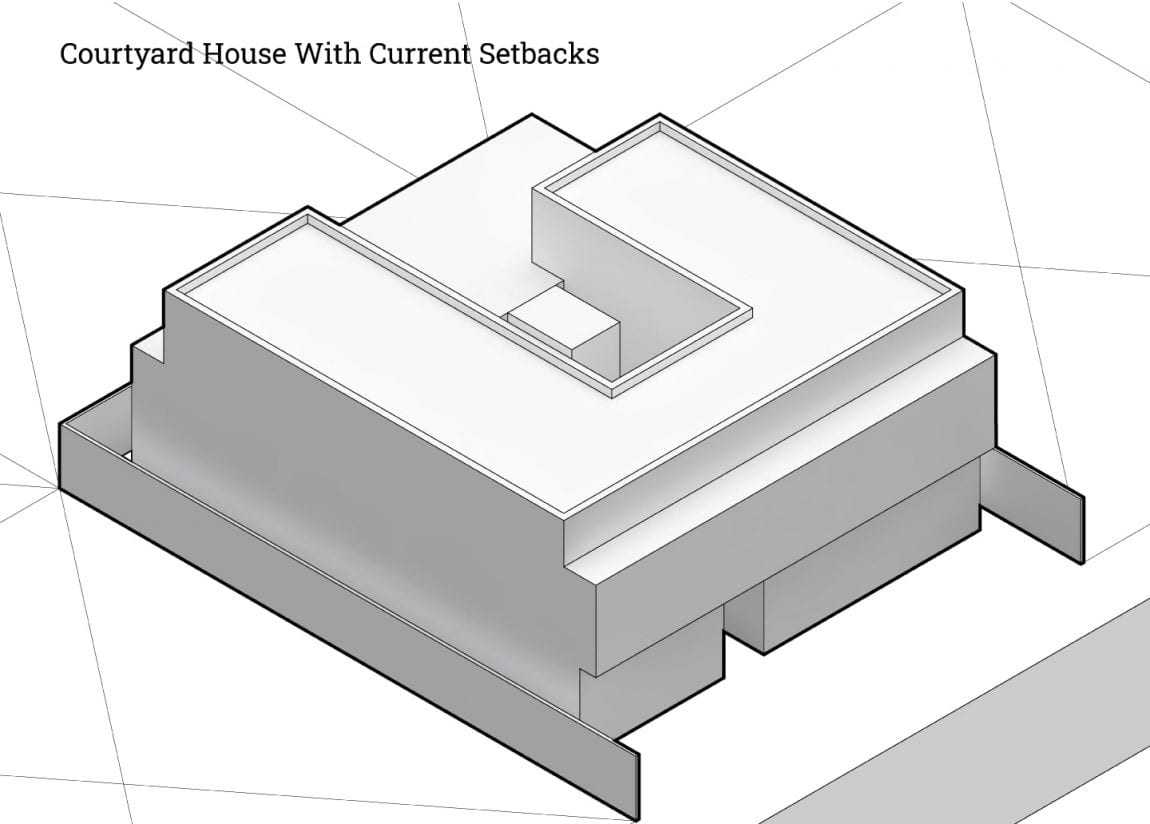 In terms of form, it starts and ends with the courtyard. If we strip the Qatari form out of all the ornamentation, details, aesthetics and focus on the principle: it’s built upon an insular form that caters to the unique socio-cultural dynamics of the Islamic world. Particularly in the way that layers of privacy can be peeled back or added in the home, from the public to semipublic to semi private to private. Moreover, it was providing private open spaces as well in the home, which is something that is neglected in the form of the villa. This hinders the ability of the tenants of the home to exercise their comfort and freedom within their home.
In terms of form, it starts and ends with the courtyard. If we strip the Qatari form out of all the ornamentation, details, aesthetics and focus on the principle: it’s built upon an insular form that caters to the unique socio-cultural dynamics of the Islamic world. Particularly in the way that layers of privacy can be peeled back or added in the home, from the public to semipublic to semi private to private. Moreover, it was providing private open spaces as well in the home, which is something that is neglected in the form of the villa. This hinders the ability of the tenants of the home to exercise their comfort and freedom within their home.
SCALE: What is the one feature that you love in the traditional homes that you fear will be lost?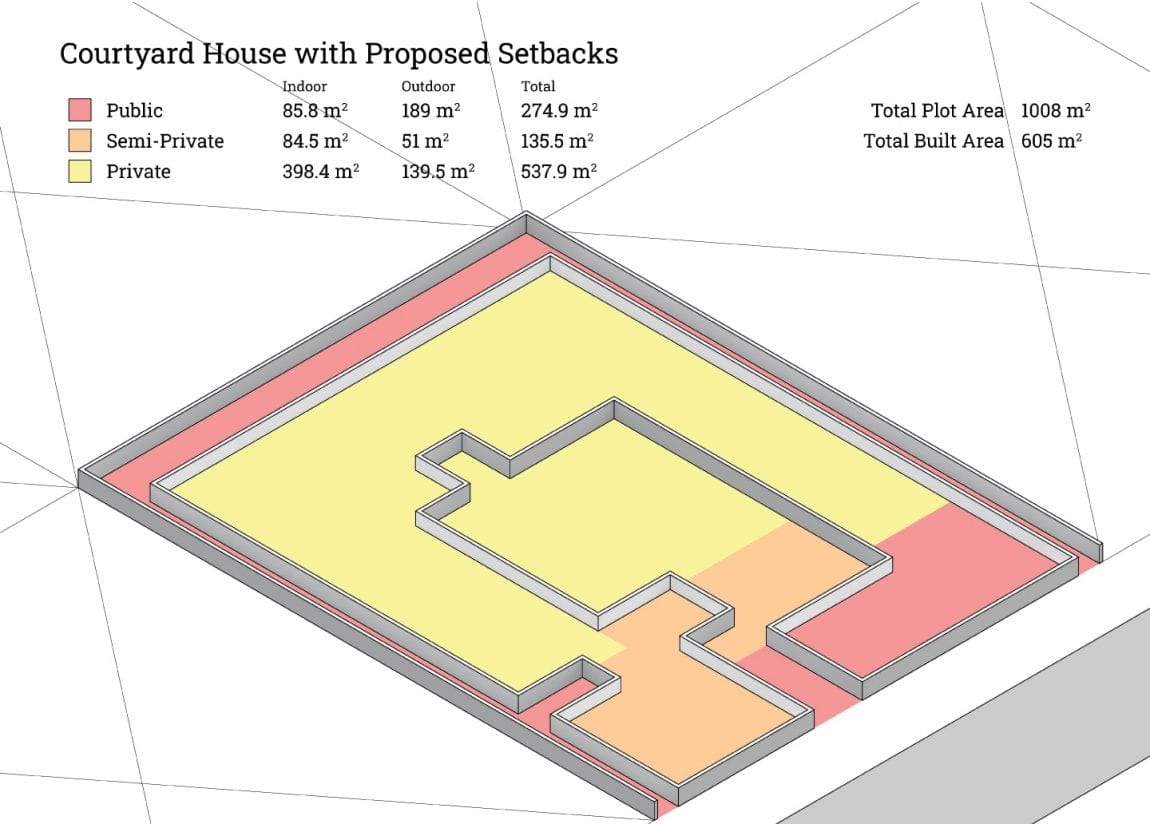
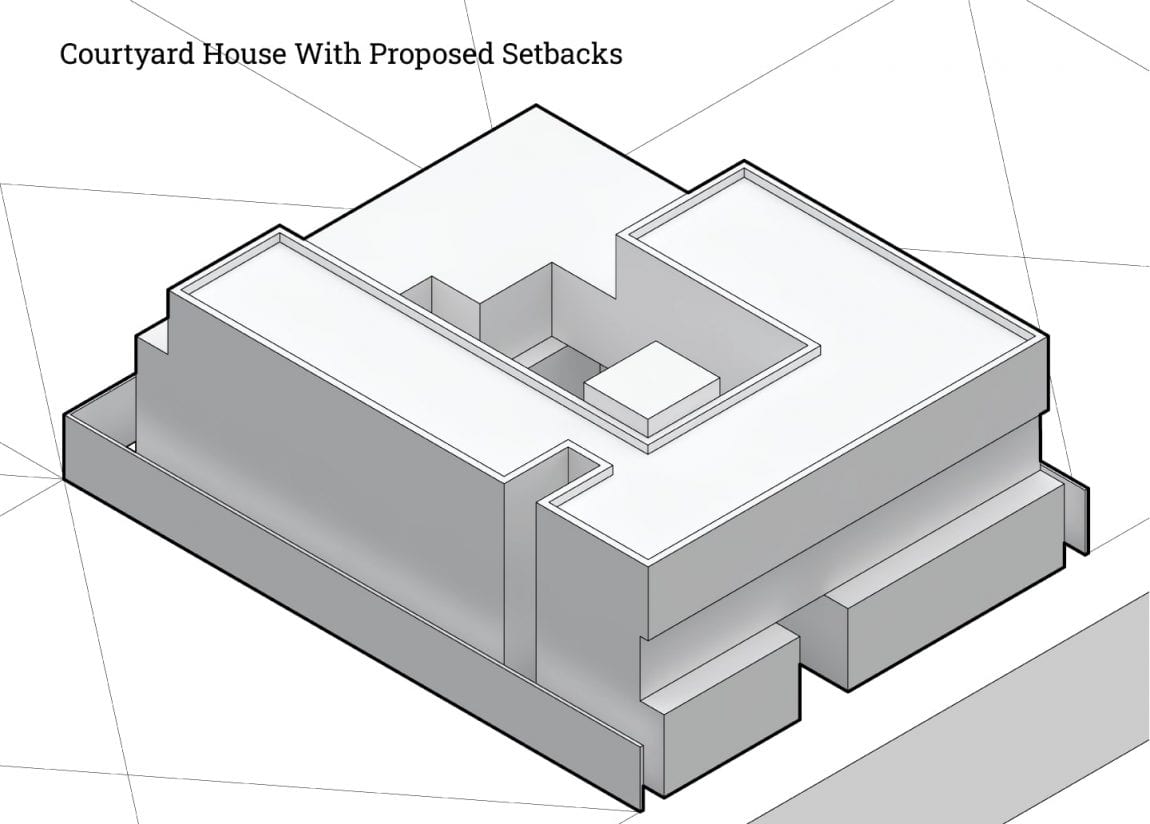 It’s definitely the courtyard. This concept is not exclusive to the Gulf or even the Islamic world, it’s present within Mediterranean architecture as well. However, it is an element that fits the sociocultural needs of the Qatari people much better than what the villa can provide. The courtyard is an element of the home that should definitely not be overlooked.
It’s definitely the courtyard. This concept is not exclusive to the Gulf or even the Islamic world, it’s present within Mediterranean architecture as well. However, it is an element that fits the sociocultural needs of the Qatari people much better than what the villa can provide. The courtyard is an element of the home that should definitely not be overlooked.
SCALE: How did you collaborate with Architect Salman Al Sulaiti?
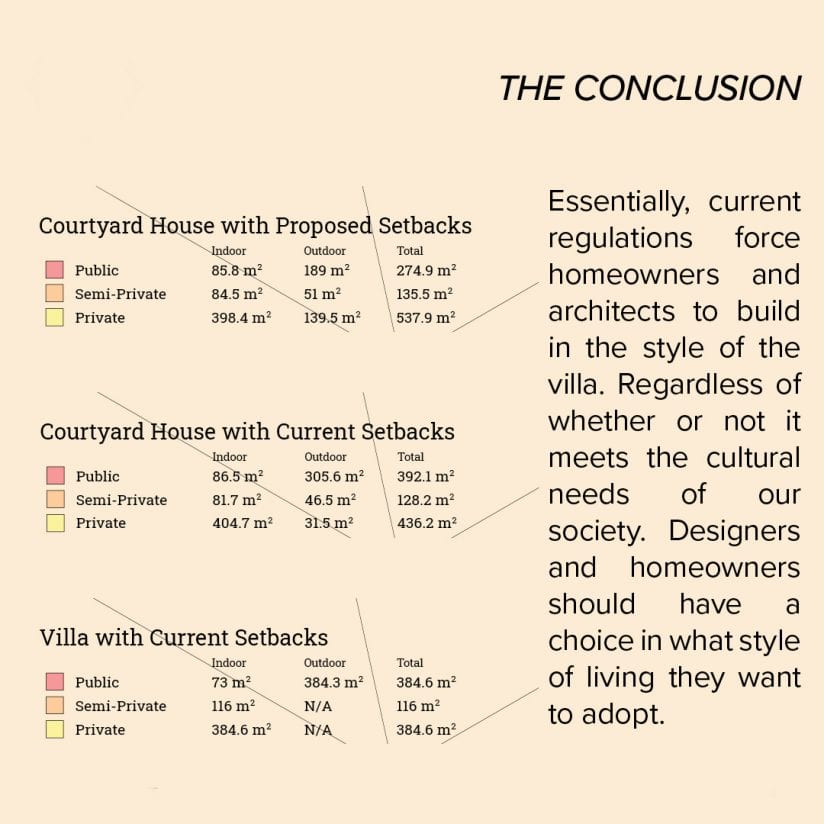 Salman was an upper classman in high school and an old friend, by nature of being in sister fields we continued to stay in touch over the course of our studies and frequently reach out to each other to discuss issues relating to the built form. Suburbs and villas are a topic that we have touched upon many times, I went back home and started to draft ideas for a blog post to discuss these issues. I then remembered that Salman was working on a series of exercises in his Instagram where he creates houses for theoretical clients in empty plots of Doha. So, I reached out to him with this idea, he then developed the concept of diagraming privacy using an Islamic framework between the courtyard home and the villa. This allowed the ideas that I discussed in the blog post to be easily digestible visually.
Salman was an upper classman in high school and an old friend, by nature of being in sister fields we continued to stay in touch over the course of our studies and frequently reach out to each other to discuss issues relating to the built form. Suburbs and villas are a topic that we have touched upon many times, I went back home and started to draft ideas for a blog post to discuss these issues. I then remembered that Salman was working on a series of exercises in his Instagram where he creates houses for theoretical clients in empty plots of Doha. So, I reached out to him with this idea, he then developed the concept of diagraming privacy using an Islamic framework between the courtyard home and the villa. This allowed the ideas that I discussed in the blog post to be easily digestible visually.
Do you think that your suggestions will be actioned?
I can’t comment on this question, but I think as architects and designers it’s important to regularly practice thought exercises like this, because it gets us to think about the built form beyond just aesthetics. The needs of the environment and the cultural needs demand that same attention. Through exercises like these, we can see how and where we run into issues that are preventing us from achieving a certain vision, which starts an important dialogue on urbanism and city planning.
All diagrammatic representation is by Salman Al Sulaiti.
SCALE wants to discuss this issue further with its readers and if you are interested, kindly send your comments on our social media pages and we will initiate a talk around this.
To read the blog in detail

