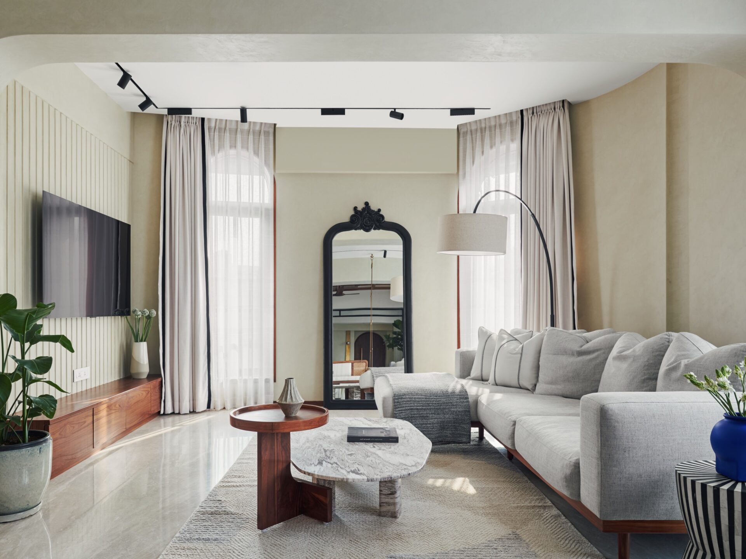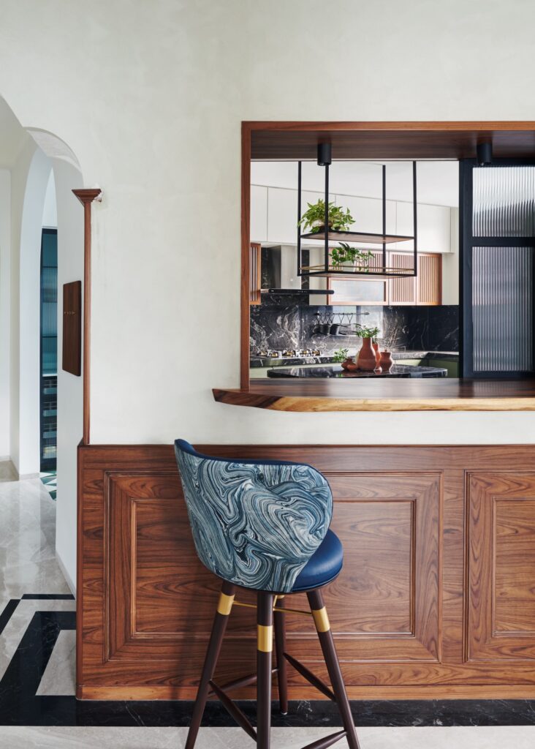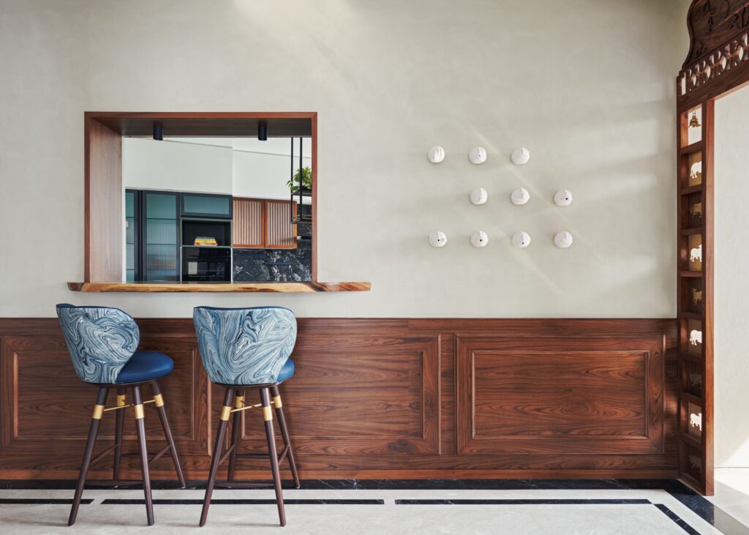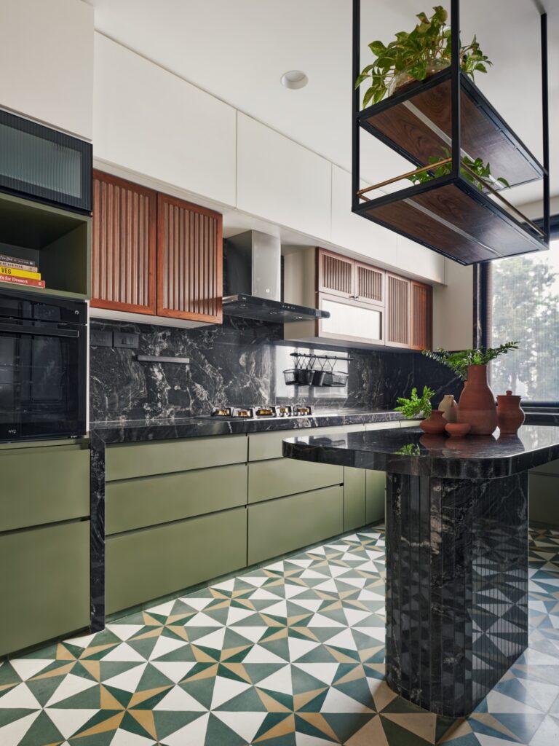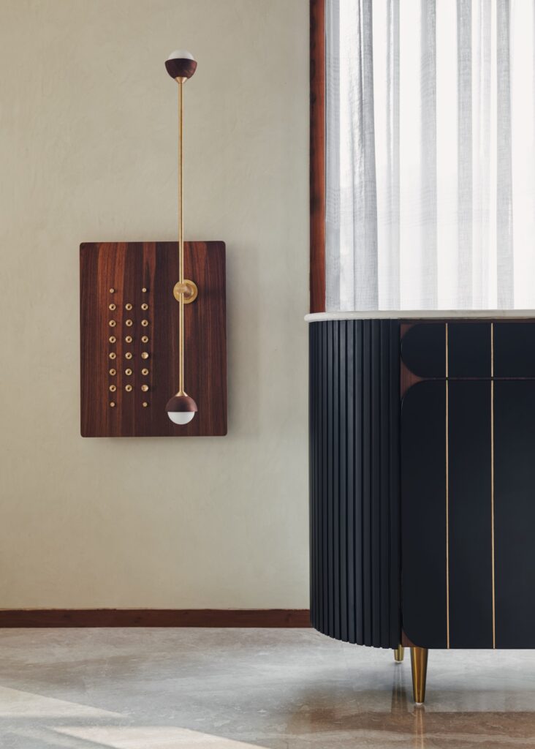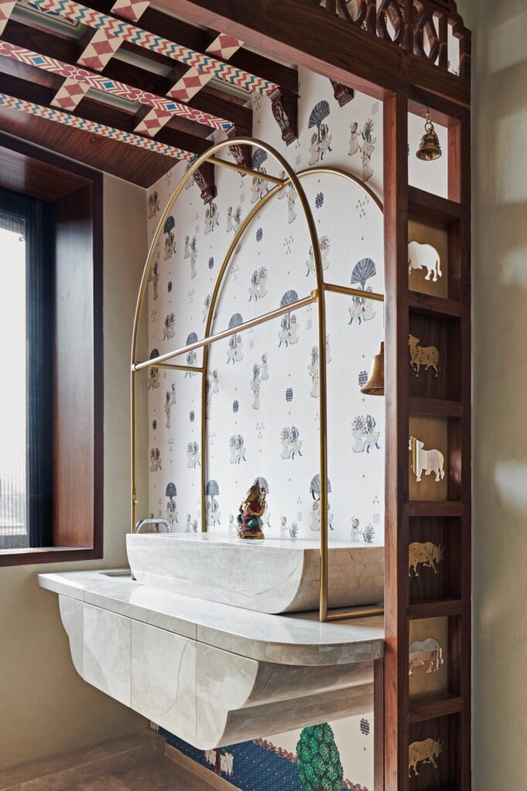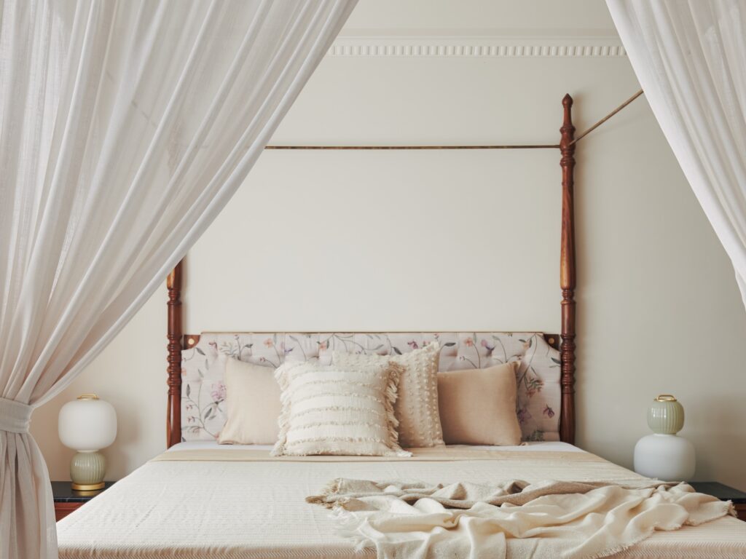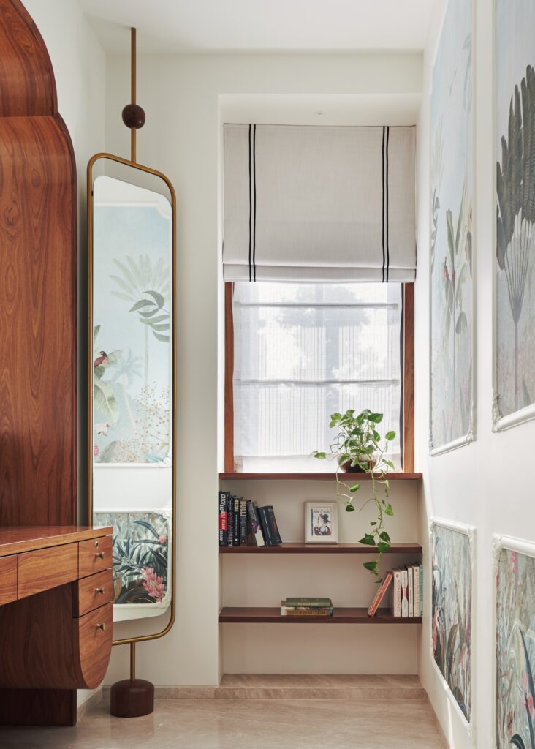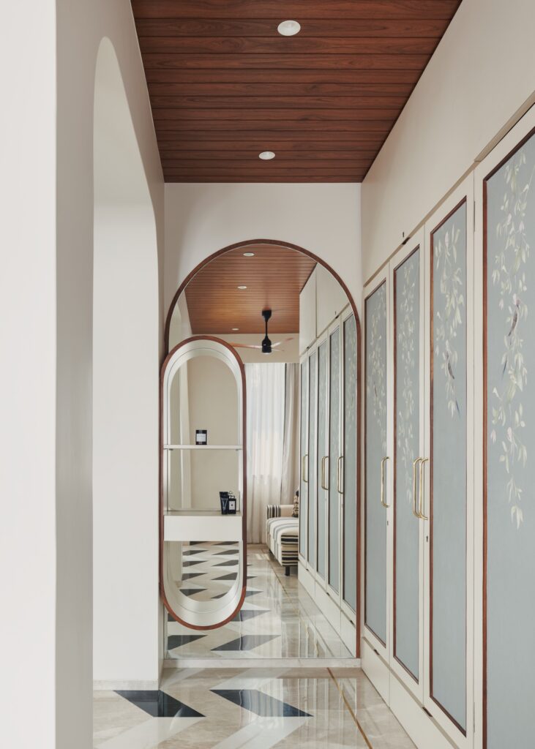Bridging Past and Present
A residential interior in a 130-year-old building in South Mumbai threw up some interesting challenges for Insitu, the architecture and interior design studio handling the project. By Amrita Shah; Photographs: Suleiman Merchant

The formal living area near the entrance. The arched door echoes the arches used in the entire apartment.
Sahiba Madan, the principal architect, and founder of Insitu, is an artist at heart. During her final year of architecture, she conducted an intensive research study on traditional building crafts of India and hand illustrated a series of postcards as documentation.
From this stemmed Kalakaari Haath, a design studio established by her in 2014 that specialises in wall features and home furnishings that feature some incredible illustrations.
In 2019 she founded Insitu, an architecture, interior and space design practice that works with the notion of working ‘insitu’ or crafting in place as it was traditionally done.
Sahiba says, “Traditional craftsmen are principal carriers of the body of skills and knowledge required to use traditional materials and technologies. In a context of today, where individual scopes are so well defined in building cultures, the craftsmen are often looked at as an execution team, completely independent of design. Through our practice we are constantly trying to reconfigure the role of the architect and the craftsmen in every project.”
When the studio was approached to design a residential interior in a 130-year-old colonial style building with a stone façade in south Mumbai that was under restoration and repair work by MAHADA (the Maharashtra Housing and Area Development Authority is a government body that is responsible for the repair of old cessed buildings), Sahiba knew the project would be challenging.
Faced with odd angles across the apartment, not enough natural light, thick walls that could not be touched and no sunken slabs to accommodate bathrooms, she had to treat the project as an exercise in problem solving. Working in tandem with the restoration team presented an opportunity to strip the apartment down to its bones and rework the plan to suit the needs of its inhabitants – two 30-something siblings and their 80 year-old grandmother.
The apartment had a ‘T’ shaped plan, originally subdivided into several rooms. The team at Insitu combined the three rooms that constituted the horizontal part of the ‘T’ using deep I-beams and large arched openings to connect the spaces and create an expansive area.

The dining table was crafted in-house. The black frame with fluted glass panels creates a sense of demarcation between the formal living and dining spaces.
The original house had small balconies lining the periphery and looking onto a temple across the road. These were converted into flower beds, and the heavy wooden doors that prevented light from entering the house were replaced with full height glass doors, dramatically changing the space and opening up to the temple view. What were three dim rooms were transformed into a light filled space with a beige marble floor running through, offset with the warm tones of wood, rattan and brass in the furniture and accent pieces. Sahiba and her team used visual partitions to divide this large area into three zones.

The wooden and rattan swing is a reference to the family’s roots in Gujarat, where a swing was often found in traditional homes.
The formal living area at the entrance was separated from the dining area with a black wooden frame with gently curved corners and fluted glass panels, while a wood and rattan swing hangs between the dining area and the informal seating area at the far end of the room.
The aesthetic of the apartment was maintained as contemporary with a few old world flourishes, and handcrafted furniture with contemporary sensibilities was carefully sourced from West Elm, Sarita Handa, The Pure Concept, and Alankaram.
The palette of oyster, beige, warm greys, cane, and driftwood create a soft, cocoon-like atmosphere that distils natural and ambient light. Colour and detail are added through inlay borders on the floor, textiles, art, wallpaper, antique switch plates in wood and brass and indoor plants.
Some standout pieces such as the dramatic black and white marble dining table with sculptural wooden legs were made on site. A cane and wood frame ceiling above the dining table creates a focal point while also bringing attention to the perpendicular axis of the house.

Study room is a haven of solitude with wallpaper from Kalakaari Haath wallpaper offsetting the warm wood and brass of the furniture.
Sahiba has retained key aspects of the heritage home, gesturing to its 130-year-old bones through exposed brickwork in the archways. She says, “The revised layout of the home has been carefully considered to allow for seamless and flexible entertaining. All within close proximity to one another, the living, dining and cozy family lounge provide a relaxed setting for family and friends to gather, sharing both stories and meals.”
A T-shaped corridor just off the living area with its gently arched portal and subsequent vaulted ceiling provides a subtle transition to the quieter private quarters. To one side is the spacious kitchen in what was originally the fourth bedroom.
The olive green, black and wood used in the furniture are echoed in the geometric design of the floor. The corridor is utilized to make the most of every bit of space – there is a prayer room to one end, a utility and store room as well as an intimate study concealed behind a wood, cane and fluted glass partition. Subtle grey and pastel tones of Kalakaari Haath wallpaper offset the warm wood and brass of the furniture and set the softer tone of the rest of the private quarters.
Structural issues dictated that the bathrooms were on one side of the passage and the bedrooms to the other, as a result of which only the master bedroom has an ensuite.

The grandduaghter’s room with a tropical wallpaper fitting snugly within the wooden frame forming a perfect backdrop.
Inhabited by the grandson, the neutral palette of soft grey, wood, oyster, beige and black with clean lines reflect his contemporary sensibilities.
The guest room, most frequently used by the granddaughter is dominated by a wood lined arch that divides the room into two distinct parts; to one side is the rattan and wood bed, and to the other is the entry area with a desk fixed to the back of the headrest.
The large framed panels of tropical but yet subdued Kalakaari Haath wallpaper in the entrance area give a backdrop to the bed, and are strategically placed to seem as if they are framed by the wooden arch when viewed from the foot of the bed, giving the room a distinctly feminine vibe.
The grandmother’s room is spacious and calm, with a large four-poster bed and soft pastel prints on the wardrobe and headboard. The marble flooring is common to all the bedrooms, although the inlay patterns are different. Wood-lined arched windows let in plentiful sunlight that is gently filtered in through floor length sheers, and the feeling of calm and spaciousness felt in the living room prevails in all the bedrooms too.
“We think it’s pretty special to have two ends of the generational bell curve living together; the team at Insitu have managed to keep these dynamics at the core of their design process,” say the siblings expressing their happiness about their refurbished home.
PROJECT DETAILS
Architects: Sahiba Madan
Senior Interior Designer: Saloni Jain
Photographer: Suleiman Merchant
Dimensions of the project: 3200 sq. ft

