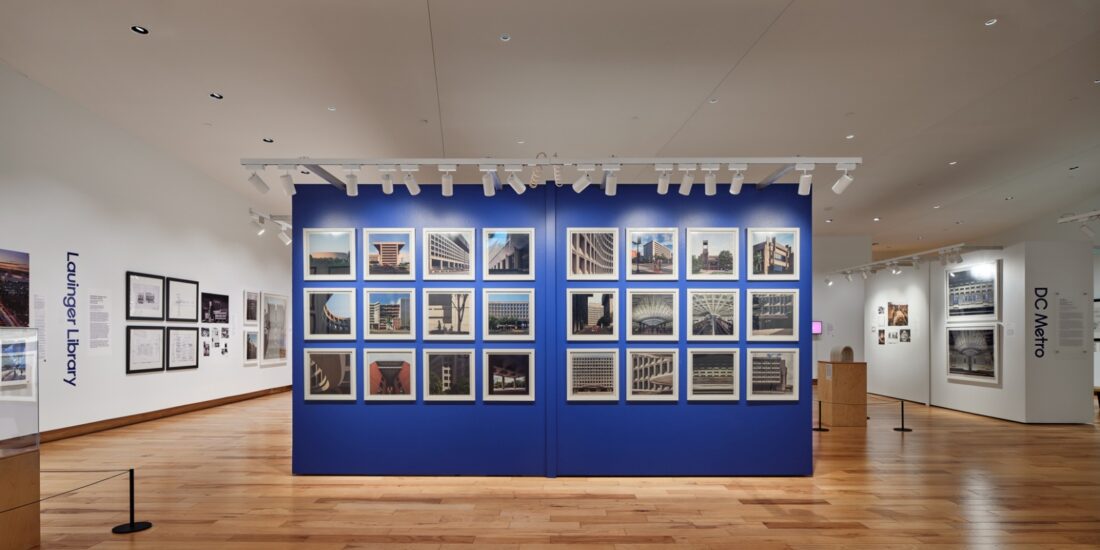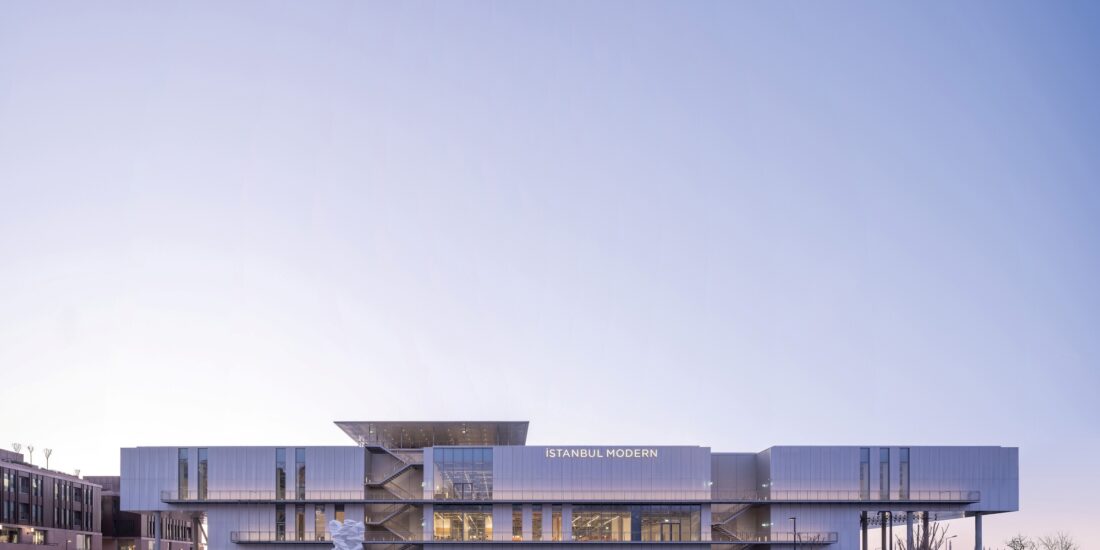How Small can a Low Impact Family Dome be?
According to Matthew Prosser of Holistic Progression Designs, it can be as small as 44 square metres with minimal running costs, merging with the landscape, a perfect example of a true vernacular building.
Designed and crafted by Matthew Prosser of Holistic Progression Designs, this 44 square meter highly insulated one of a kind home comprises of three domes; two bedrooms and one main living space which contains the bathroom and kitchen/living room. A family home was recently replicated in Turkey and has been running with minimum interference with nature and low overheads.
Having lived in Asia for ten years Matthew is influenced by vernacular architecture and traditional building techniques. With nature as his biggest inspiration, he had a vision that the building would be a piece of art, yet still be very functional to accommodate the needs of a young family.
Matthew set a brief that the building will have low running costs and be built with an ethos that respects and merges with the landscape. Working with the nature of the site, Matthew decided to place the building on two levels, which increases the dynamic of the space. Given the house is 44 square meters, the house feels spacious. This is achieved through built-in bespoke furniture, high domed ceilings, a considered color palette, and plenty of natural light from the skylights as well as the round custom windows.
“Natural plasters using earth from the site and tadalak surfaces in the bathroom and kitchen offer texture and connection. The use of 15cm thick aircrete bricks provides excellent insulation. Cross ventilation helps to keep the building cool during the hot summers,” explains Mathew.
The choice of using largely natural materials internally and the absence of straight lines bestow the inhabitants a feeling of physical and mental well-being. The house has a womb-like calming effect, the sensation of being in a cave without losing the functionality of a family home.
Matt is an experienced and accredited International Permaculture designer, passionate about bringing solutions for regeneration. Matt has been building with earth for ten years, believing it is a key factor in providing housing for all. Matt works with a range of materials to provide practical sustainable solutions in all contexts.
He has actively pioneered and worked with communities and land-based projects, both in Asia and Europe, for the last ten years and is a long-term member of the Panya Project in Thailand.
 He has completed such a unique Eco Dome Building in Antalya, Turkey, two years ago. It was a stone and air-crete dome, a highly insulated dome with front and back door, window, and skylight with the use of local stone for the cylinder. It is a building designed for minimum maintenance.
He has completed such a unique Eco Dome Building in Antalya, Turkey, two years ago. It was a stone and air-crete dome, a highly insulated dome with front and back door, window, and skylight with the use of local stone for the cylinder. It is a building designed for minimum maintenance.















