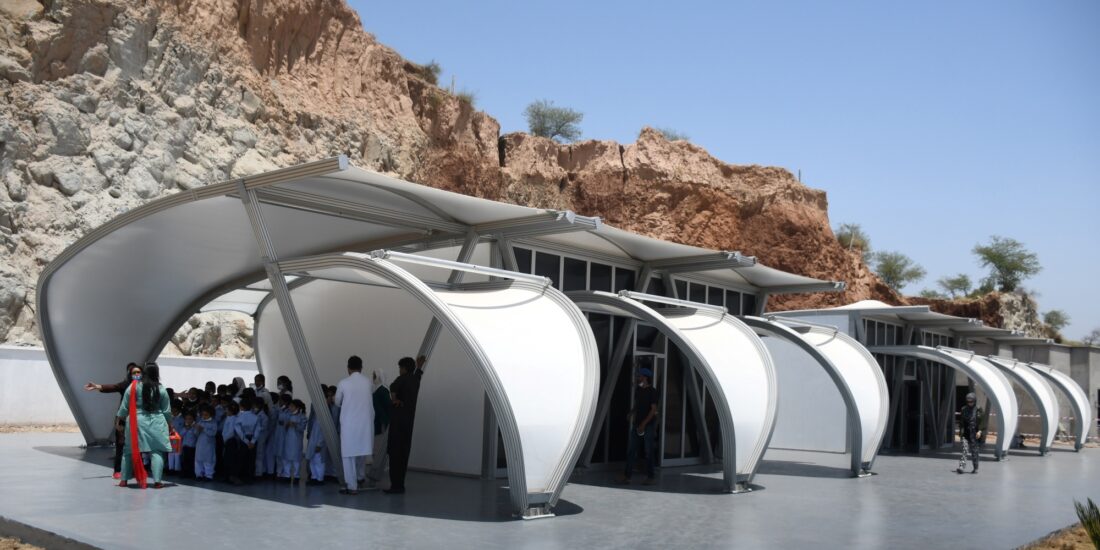Striatus is a Concrete Marvel
Striatus by Zaha Hadid Architects is an arched masonry footbridge that optimises the properties of masonry structures, 3D concrete printing (3DCP), and contemporary design; presenting an alternative to traditional concrete construction.
Striatus is an arched masonry footbridge composed of 3D-printed concrete blocks assembled without mortar or reinforcement. The 16 x 12 metre footbridge is the first of its kind, combining traditional techniques of master builders with advanced computational design, engineering and robotic manufacturing technologies.
Exhibited at the Giardini della Marinaressa during the Venice Architecture Biennale until November 2021, Striatus has been developed by the Block Research Group (BRG) at ETH Zurich and Zaha Hadid Architects Computation and Design Group (ZHACODE), in collaboration with incremental3D (in3D) and made possible by Holcim.
Proposing a new language for concrete that is structurally informed, fabrication aware, ecologically responsible and precisely placed to build more with less.
The name “Striatus” reflects its structural logic and fabrication process. Concrete is precisely printed in layers orthogonal to the main structural forces to create a “striated” compression-only structure that requires no mortar or reinforcement.

 As the construction does not need mortar, the blocks can be dismantled, and the bridge reassembled at a different location. If the construction is no longer needed, the materials can simply be separated and recycled.
As the construction does not need mortar, the blocks can be dismantled, and the bridge reassembled at a different location. If the construction is no longer needed, the materials can simply be separated and recycled.
Striatus is an unreinforced concrete structure that achieves strength through geometry. Concrete can be considered an artificial stone that performs best in compression. In arched and vaulted structures, the material can be placed precisely so that forces can travel to the supports in pure compression. Strength is created through geometry, rather than an inefficient accumulation of materials as in conventional concrete beams and flat floor slabs. This presents opportunities to significantly reduce the amount of material needed to span space as well as the possibility to build with lower-strength, less-polluting alternatives, according to ZHA.

 Steel tension ties absorb the horizontal thrust of the arches. Neoprene pads placed in between the dry-assembled blocks avoid stress concentrations and control the friction properties of the interfaces, echoing the use of lead sheets or soft mortar in historical masonry construction.
Steel tension ties absorb the horizontal thrust of the arches. Neoprene pads placed in between the dry-assembled blocks avoid stress concentrations and control the friction properties of the interfaces, echoing the use of lead sheets or soft mortar in historical masonry construction.
In plan, the boundaries of the structure form deep arches that transfer horizontal loads (for example, from visitors leaning against the balustrades) to the supports in pure compression. Advanced discrete element modelling (DEM) was used to refine and optimise the blocks’ stereotomy and to check the stability of the entire assembly under extreme loading cases or differential settlements of the supports.
 To prevent misalignment between the direction of structural forces and the orientation of material layers that arises from typical shape-agnostic slicing of explicitly modelled geometry, a custom-developed design pipeline was formulated for Striatus to ensure that its printed layers are wholly aligned with the direction of compression forces throughout the entire bridge and also locally through each 3D-printed block. To address issues and challenges that could prevent in-between stability during printing, the coherence and feasibility of the gradually evolving print paths have been modelled using a Functional Representation (FRep) process.
To prevent misalignment between the direction of structural forces and the orientation of material layers that arises from typical shape-agnostic slicing of explicitly modelled geometry, a custom-developed design pipeline was formulated for Striatus to ensure that its printed layers are wholly aligned with the direction of compression forces throughout the entire bridge and also locally through each 3D-printed block. To address issues and challenges that could prevent in-between stability during printing, the coherence and feasibility of the gradually evolving print paths have been modelled using a Functional Representation (FRep) process.
All Images Courtesy ZHA





